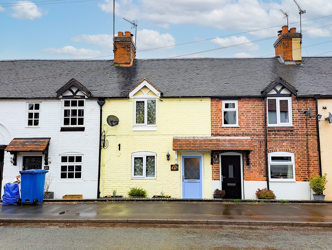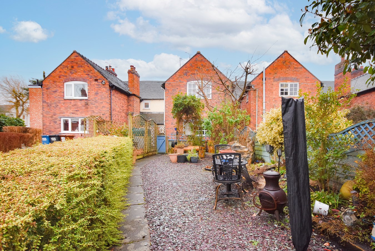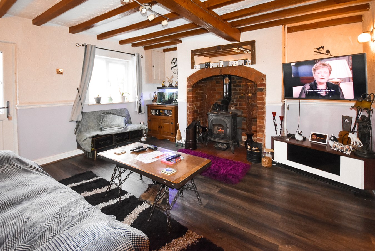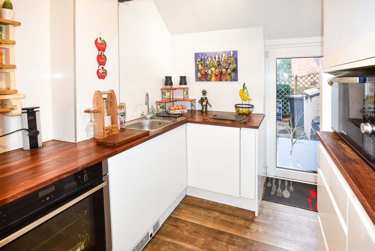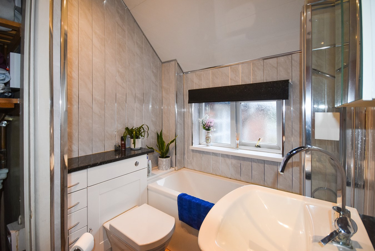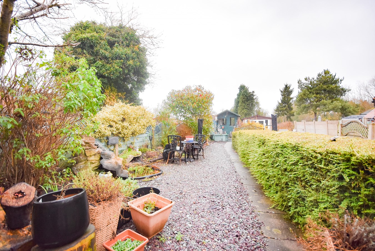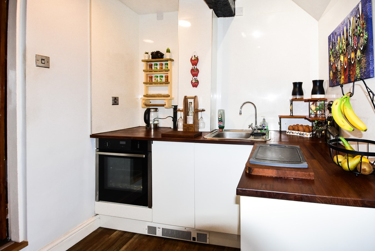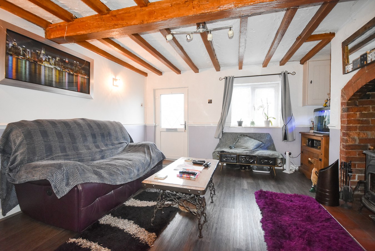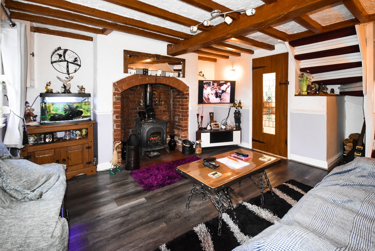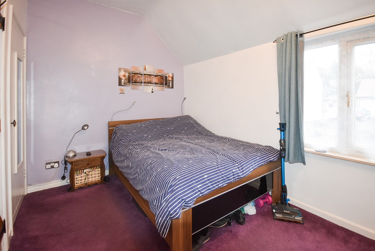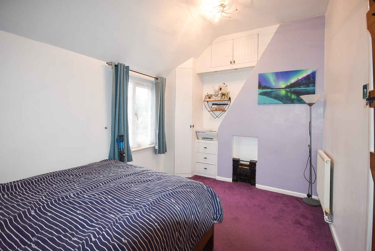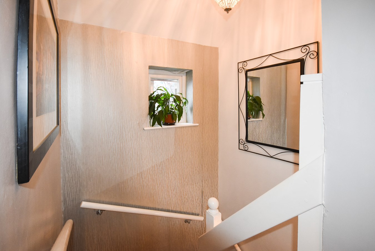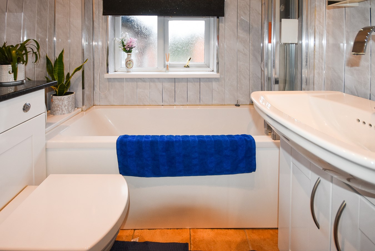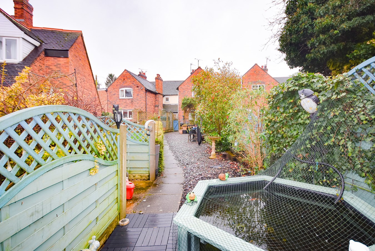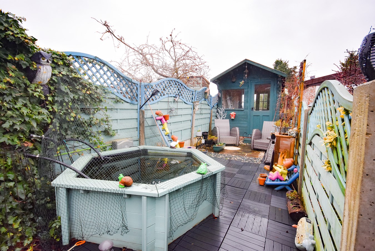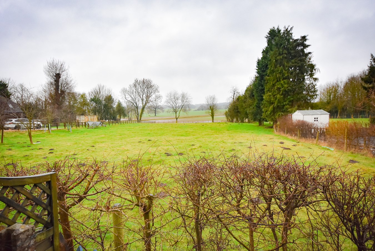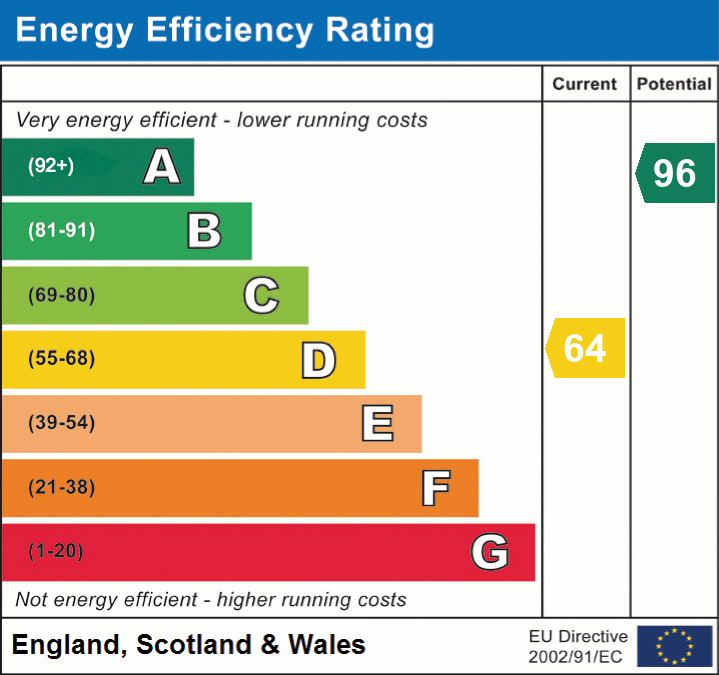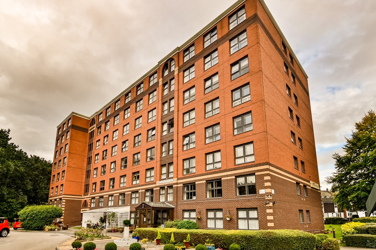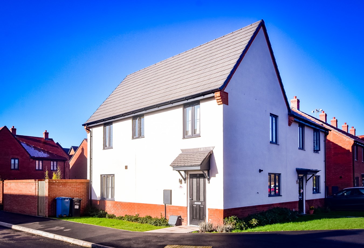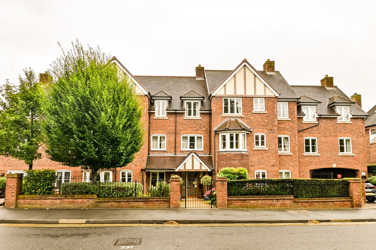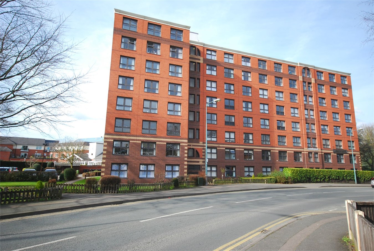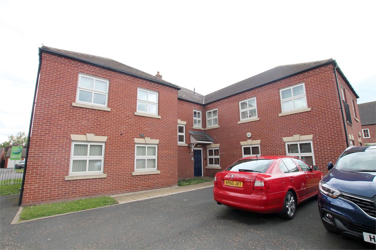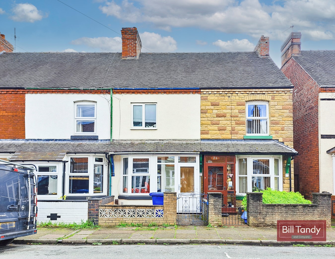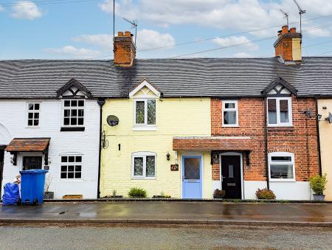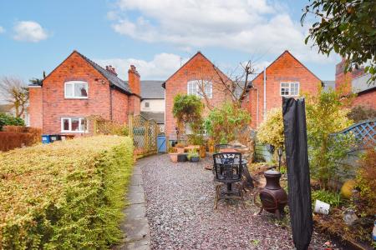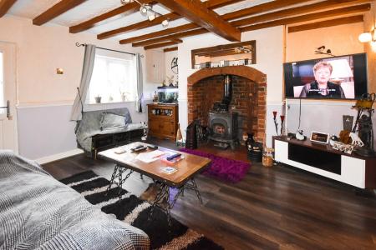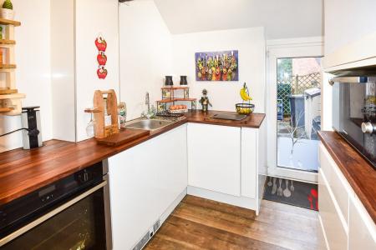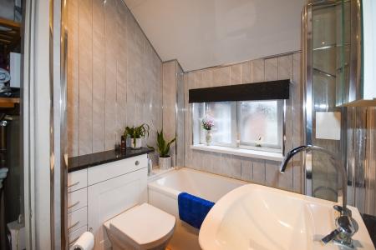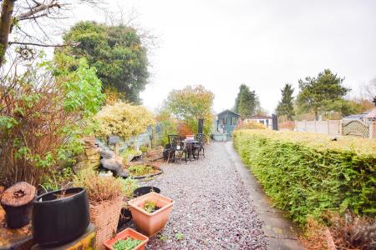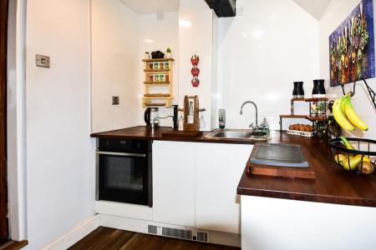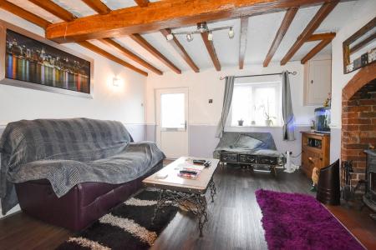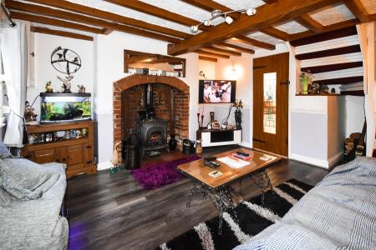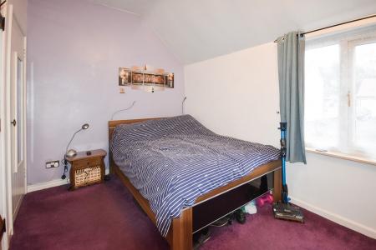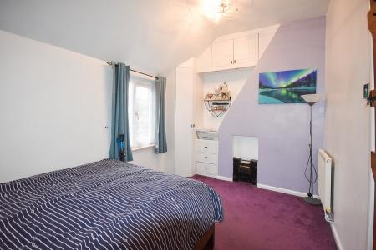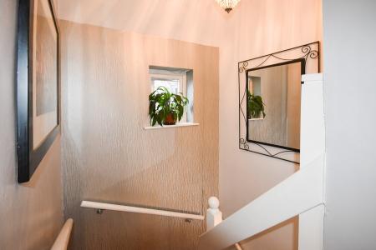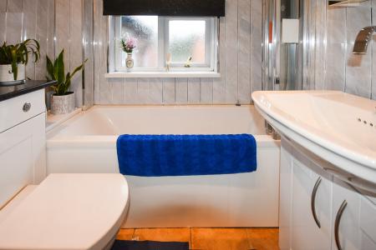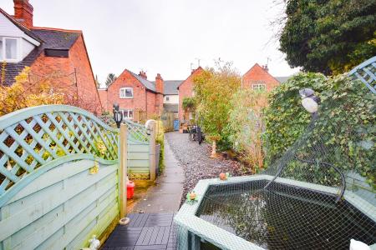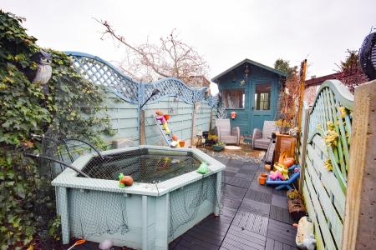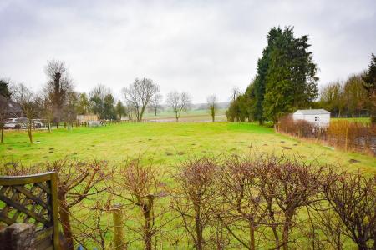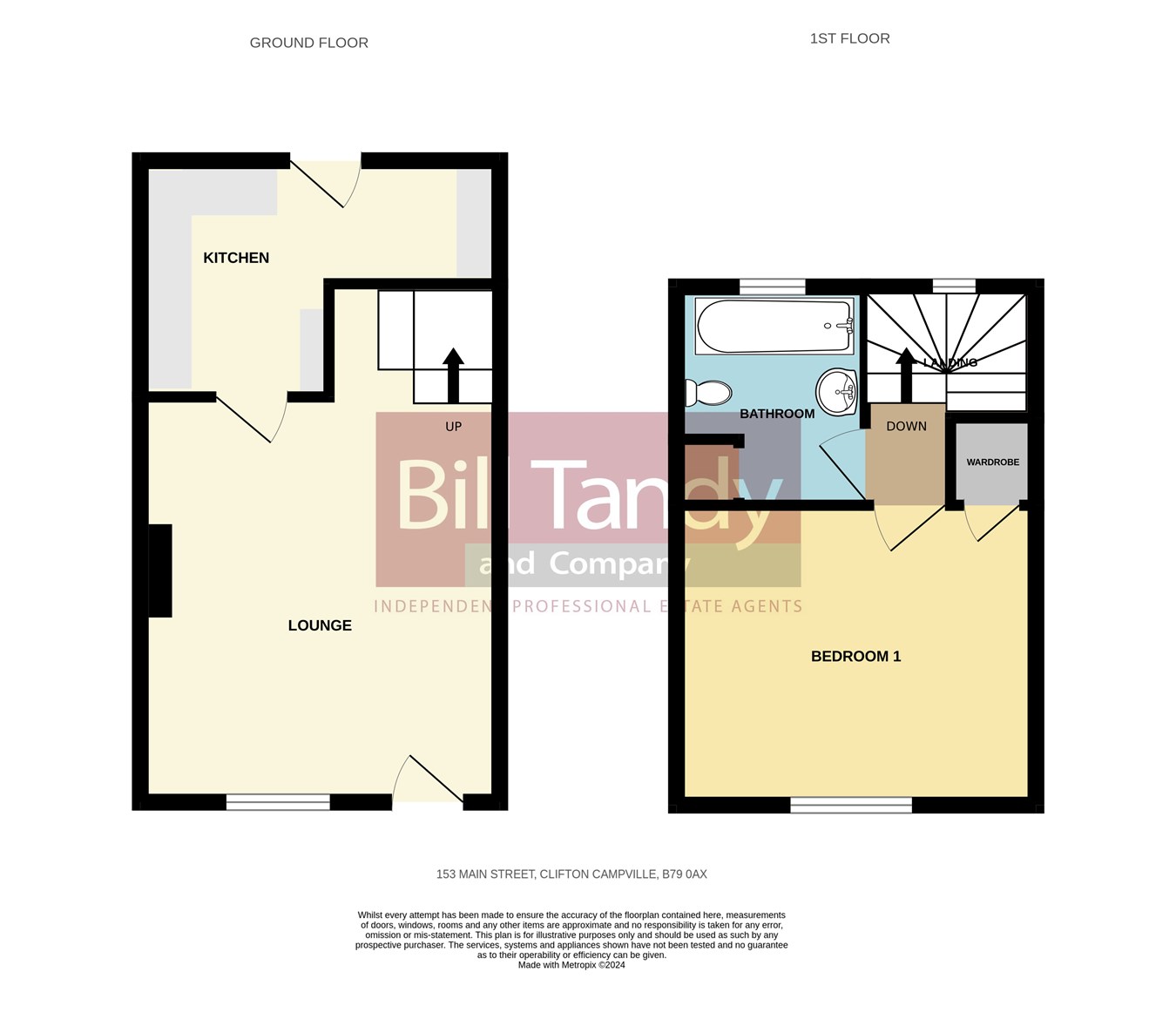- Highly sought after village setting
- Traditional Victorian terraced cottage
- Lounge
- Updated kitchen
- One double bedroom
- Updated bathroom
- Gardens set to rear
- Internal viewing strongly recommended
1 Bedroom Terraced House for sale in Tamworth
Bill Tandy and Company, Lichfield, are delighted to offer for sale this Victorian mid terraced cottage located within the heart of the desirable village of Clifton Campville. The property itself has been updated by the present owner and offers a wealth of character and charm throughout. Clifton Campville is a small rural village located on the south east corner of Staffordshire and bordering Derbyshire, Leicestershire and Warwickshire and is ideal for commuter links with the nearby M42 and provides swift and easy access to Tamworth, Lichfield and further afield to Birmingham with the nearby M1 leading to Leicester and Nottingham and access to Nottingham East Midlands and Birmingham airports. The property falls within the desirable catchment area of St Andrew's primary school in the village and also secondary school catchment for Rawlett secondary school. The property comprises a front entrance door which opens into the sitting room with multi-fuel cast-iron burner, updated kitchen, one first floor double bedroom and updated bathroom. To the rear is a shared courtyard area with pedestrian access for bins and a low maintenance rear garden with summerhouse to rear with views beyond.
LOUNGE
4.971m max x 3.80m max (16' 4" max x 12' 6" max) approached via a UPVC double glazed entrance door and having laminate flooring, stairs to first floor with under stairs storage recess, feature fireplace with tiled hearth and an exposed brick insert housing a multi-fuel stove, feature beamed ceiling and door to:
RE-FITTED KITCHEN
3.58m x 2.03m (11' 9" x 6' 8") having tilt and opening double glazed rear door to garden, handless gloss units comprising base cupboards and drawers surmounted by wooden preparation work tops, inset stainless steel sink with drainer, inset Neff oven, recessed space ideal for microwave, recessed space ideal for fridge/freezer with pull-out cupboard and integrated AEG washing machine.
FIRST FLOOR LANDING
having double glazed window to rear, loft access, store cupboard and doors to:
BEDROOM ONE
3.85m x 2.40m (12' 8" x 7' 10") having double glazed window to front, useful built-in wardrobe, built-in corner wardrobe, chest of drawers, wall mounted storage, feature high ceiling, exposed cast-iron fireplace and radiator.
RE-FITTED BATHROOM
2.37m max x 1.84m (7' 9" max x 6' 0") having obscure double glazed window to rear, chrome towel rail, modern suite comprising vanity unit with inset wash hand basin, low flush W.C., aqua-boarding surround and bath with shower appliance over with bi-fold shower screen and airing cupboard housing tank with shelving above.
OUTSIDE
Set to the rear of the property is a shared courtyard with shared pedestrian access for neighbouring properties leading a gate which leads to the property's rear garden. Set beyond the garden is a low maintenance gravelled garden with entertaining areas, shrubs and hedging for screening and an additional patio space to the rear leading to the summerhouse with views set beyond.
FURTHER INFORMATION/SUPPLIERS
Mains drainage- South Staffs Water. Electric and Gas supplier - SO Energy. T.V and Broadband – Sky. For broadband and mobile phone speeds and coverage, please refer to the website below: https://checker.ofcom.org.uk/
COUNCIL TAX
Band A.
Important information
This is a Freehold property.
Property Ref: 6641322_27267449
Similar Properties
Lower Sandford Street, Lichfield, WS13
2 Bedroom Retirement Property | £147,500
Situated in a popular retirement development, this fifth-floor apartment has well-planned accommodation with views acros...
3 Bedroom Semi-Detached House | Shared Ownership £135,000
** RECENTLY BUILT 3 BEDROOM SHARED OWNERSHIP PROPERTY IN A SOUGHT AFTER LOCATION ** Bill Tandy and Company, Lichfield, a...
344 Lichfield Road, Sutton Coldfield, B74
1 Bedroom Apartment | £130,000
This first floor retirement apartment is ideally located as it is within walking distance of Mere Green centre which off...
Andrews House, Lower Sandford Street, Lichfield, WS13
2 Bedroom Retirement Property | £150,000
Situated in a popular retirement development, this fourth floor apartment has well planned accommodation with views acro...
Horner Avenue, Fradley, Lichfield, WS13
2 Bedroom Apartment | £159,950
Within minutes by car from central Lichfield this modern ground floor apartment is located in a very popular residential...
3 Bedroom Terraced House | Offers in region of £185,000
** REFURBISHED 3 BEDROOMS HOME SUPERBLY LOCATED CLOSE TO TAMWORTH TOWN CENTRE ** Bill Tandy and Company are delighted to...

Bill Tandy & Co (Lichfield)
Lichfield, Staffordshire, WS13 6LJ
How much is your home worth?
Use our short form to request a valuation of your property.
Request a Valuation
