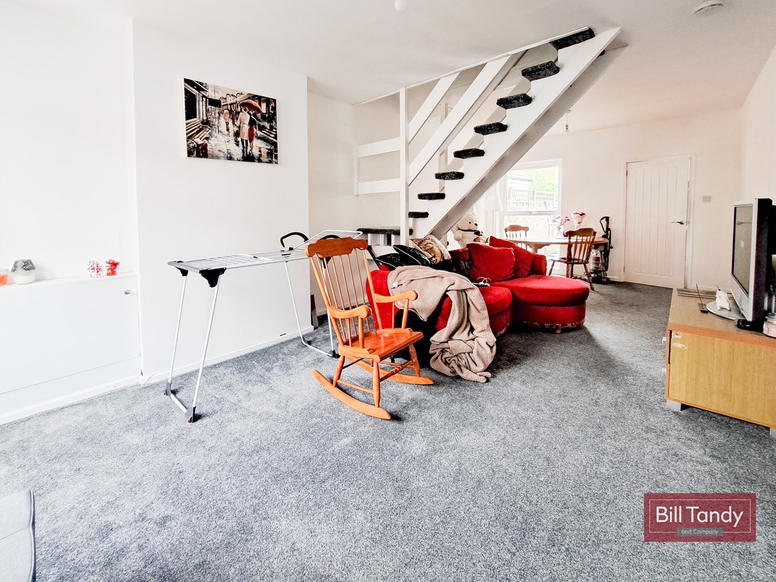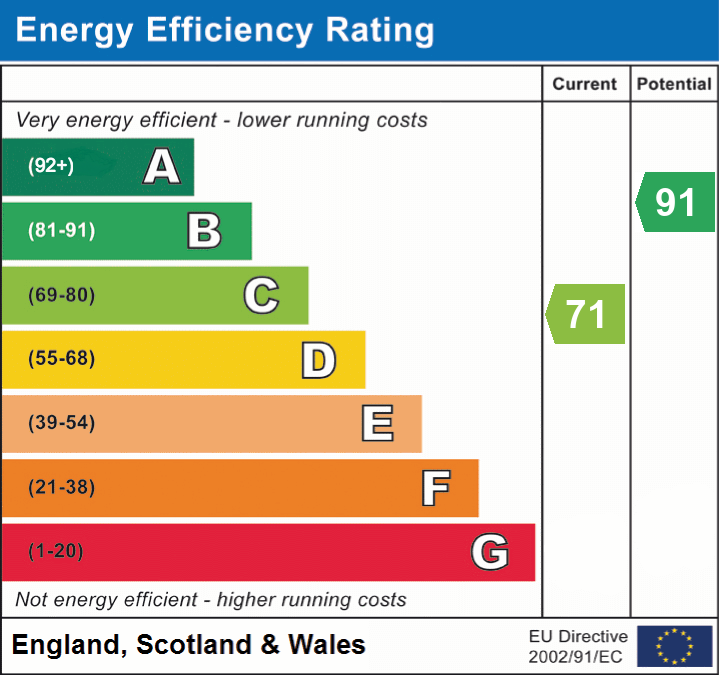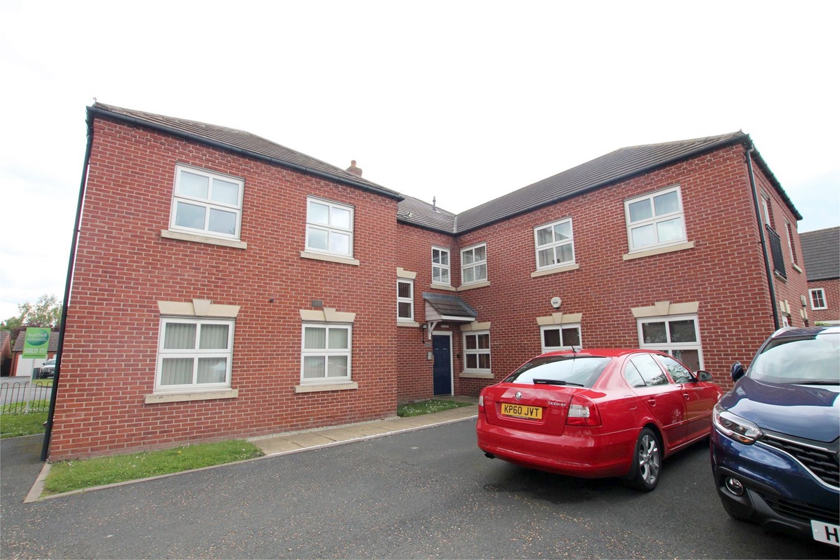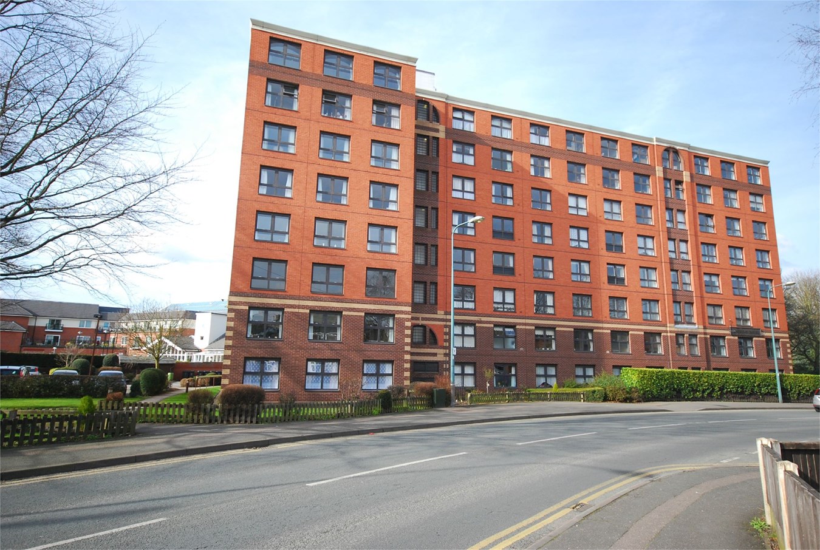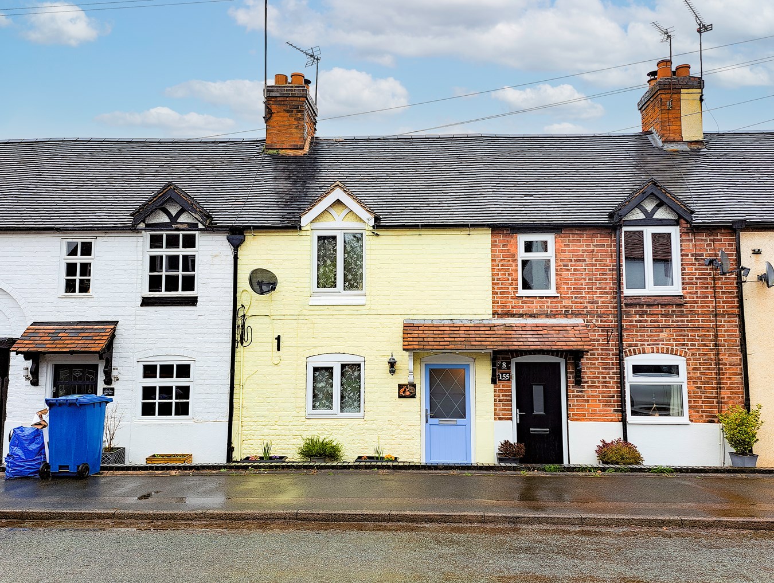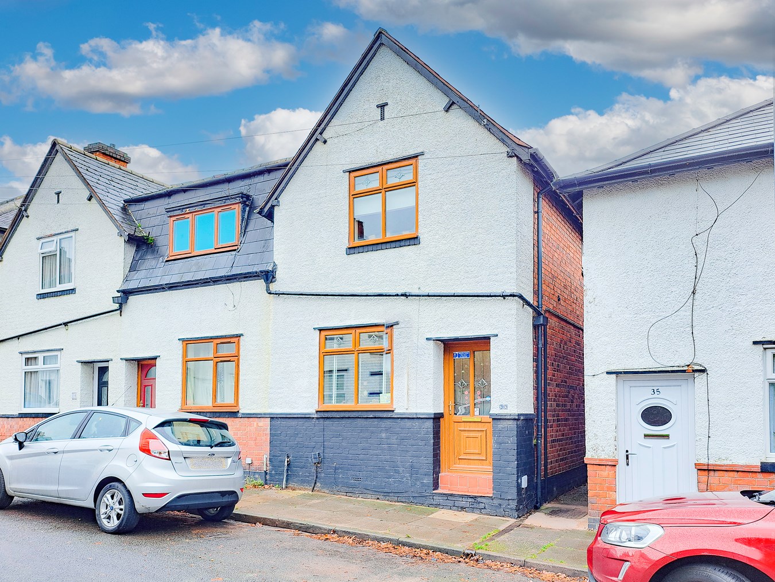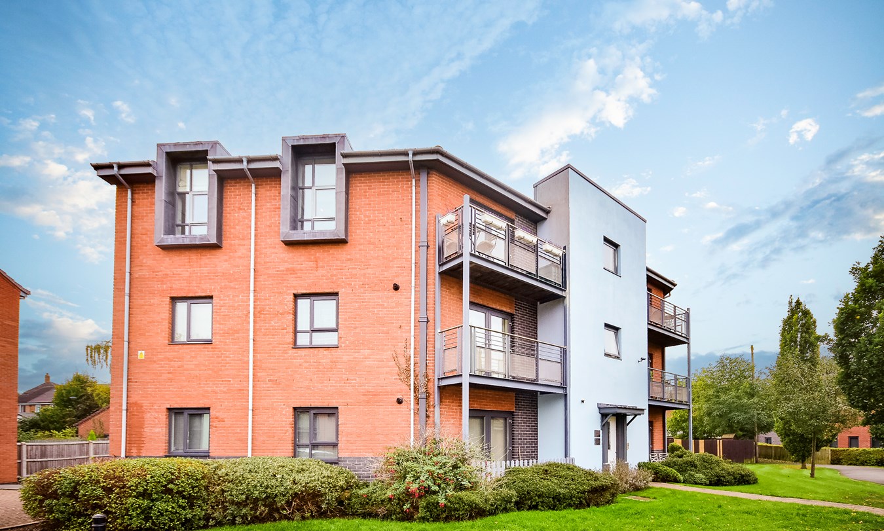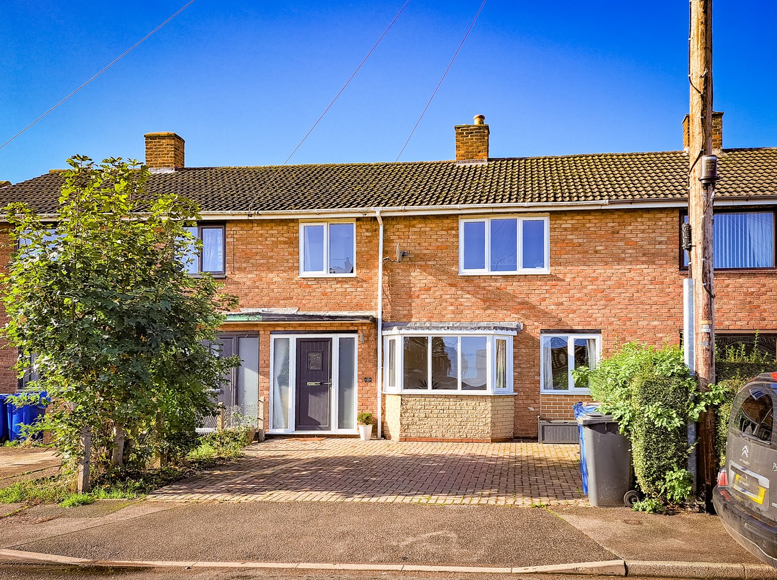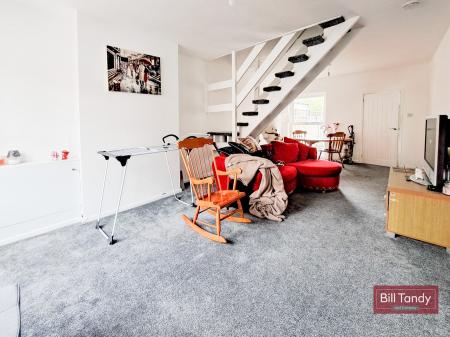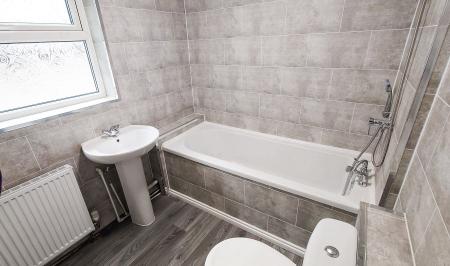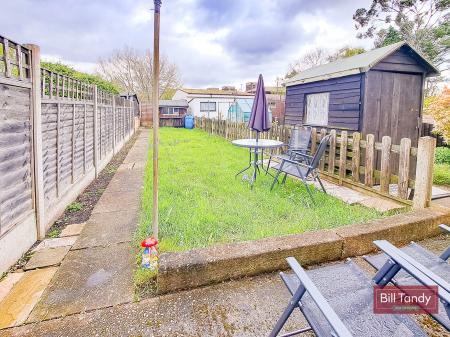- POPULAR CUL-DE-SAC POSITION CLOSE TO TOWN CENTRE
- REFURBISHED TRADITIONAL MID-TERRACE HOUSE
- NEWLY UPGRADED ELECTRICS AND GAS HEATING
- OPEN PLAN LOUNGE/DINING ROOM
- REFITTED MODERN KITCHEN AND GROUND FLOOR BATHROOM
- THREE BEDROOMS
- GENEROUS GARDENS TO FRONT AND REAR
- COUNCIL TAX BAND B
3 Bedroom Terraced House for sale in Tamworth
** REFURBISHED 3 BEDROOMS HOME SUPERBLY LOCATED CLOSE TO TAMWORTH TOWN CENTRE ** Bill Tandy and Company are delighted to offer for sale this superbly updated and refurbished mid-terraced house located on the small cul-de-sac position of Park Street. The property would be a superb first time purchase or ideal investment. The property is offered with the benefit of no upward chain and viewings are highly recommended.
Refurbished in 2022, the property comprises a front entrance porch, generous size lounge/dining room, refitted kitchen, rear hall leading to a refitted bathroom. To the first floor and off the landing area is three generous size bedrooms. To the front of the property is a gated entrance with gravelled front garden leading to the front entrance porch. Set to the rear is a mainly lawned garden, garden storage shed and shared access gate provides useful access to the front for bins.
THE PROPERTY IS ARRANGED ON TWO FLOORS TO COMPRISE
PORCH
Double glazed front entrance door, internal wooden door opens to
LOUNGE/DINING ROOM
3.43m x 7.76m into bay (11' 3" x 25' 6" into bay) This generous size and open plan room is complimented with a walk in bay window to front with upvc double glazed window, two radiators, double glazed rear window, stairs to first floor and door opens to
REFITTED KITCHEN
1.86m x 3.43m (6' 1" x 11' 3") This newly updated kitchen enjoys a range of grey shaker style units with base and wall mounted cupboards, white marble style work tops above with tiled surround, inset stainless steel sink with suspended tap, inset oven with four ring electric hob above, spaces for white goods, double glazed wide window, spot lighting and off leads to:
REAR HALL
leading from the kitchen, this rear hall provide useful access to the rear garden with a wooden side door, useful store cupboard, radiator and door provides access to
REFITTED BATHROOM
2.02m x 1.81m (6' 8" x 5' 11") This newly updated and refitted bathroom set to the rear of the property enjoys full ceiling height grey tile look aqua boarding, modern white suite to comprise a low flush w.c, pedestal wash hand basin, bath with shower screen and shower over, spot lighting, radiator, extractor fan and double glazed side window.
LANDING
accessed from the stairs from the lounge/dining room, the landing enjoys doors opening to
BEDROOM 1
3.22m x 3.15m (10' 7" x 10' 4") Double glazed front window, radiator, useful fitted wardrobes and loft hatch access.
BEDROOM 2
2.93m x 2.45m (9' 7" x 8' 0") Double glazed rear window, radiator, access to boiler cupboard housing the combi Ideal boiler.
BEDROOM 3
3.43m x 1.85m (11' 3" x 6' 1") Positioned to the rear with a double glazed side window, radiator.
OUTSIDE
Located to the front is an access gate with pathway to front entrance door and gravelled front garden.
Set to the rear is a generous size lawned garden, shed, useful shared access gate over neighbouring property for bins, small courtyard area with access to the rear hall, outdoor security light and water tap.
FURTHER INFORMATION/SUPPLIERS
Electric and gas are supplied to the property.
Broadband is currently supplied by Virgin Media
Mains water and drainage
Parking - on street parking
For broadband and mobile phone speeds and coverage, please refer to the website below: https://checker.ofcom.org.uk/
N.B - disclosure of interest
Under the Estate Agents act of 1979, We inform you that the owner of the property is an employee of Bill Tandy Estate Agents
Important information
This is a Freehold property.
Property Ref: 6641322_27578897
Similar Properties
Horner Avenue, Fradley, Lichfield, WS13
2 Bedroom Apartment | £159,950
Within minutes by car from central Lichfield this modern ground floor apartment is located in a very popular residential...
Andrews House, Lower Sandford Street, Lichfield, WS13
2 Bedroom Retirement Property | £150,000
Situated in a popular retirement development, this fourth floor apartment has well planned accommodation with views acro...
Main Street, Clifton Campville, Tamworth, B79
1 Bedroom Terraced House | £148,000
** CHARMING COTTAGE IN A SOUGHT AFTER VILLAGE SETTING ** Bill Tandy and Company, Lichfield, are delighted to offer for s...
Coronation Street, Tamworth, B79
3 Bedroom End of Terrace House | Offers Over £189,950
Bill Tandy and Company are delighted to offer for sale this traditional end terraced cottage superbly positioned at the...
Strawberry Lane, Lichfield, WS14
2 Bedroom Apartment | £199,950
** WOW - STUNNING APARTMENT WITH CATHEDRAL VIEWS AND BALCONY ** Bill Tandy and company are delighted in offering for sal...
Harvey Road, Handsacre, Rugeley, WS15
3 Bedroom Terraced House | Offers Over £200,000
** WOW ** STUNNING UPDATED HOUSE WHICH NEEDS TO BE VIEWED ** Bill Tandy and Company, Lichfield, are delighted to offer f...

Bill Tandy & Co (Lichfield)
Lichfield, Staffordshire, WS13 6LJ
How much is your home worth?
Use our short form to request a valuation of your property.
Request a Valuation





