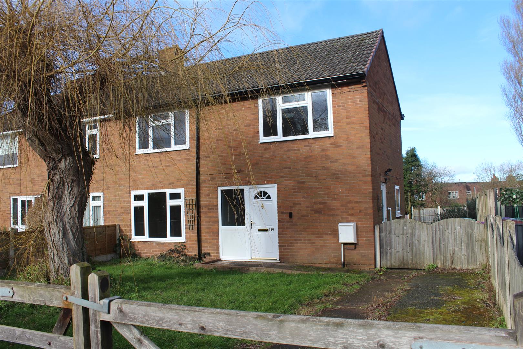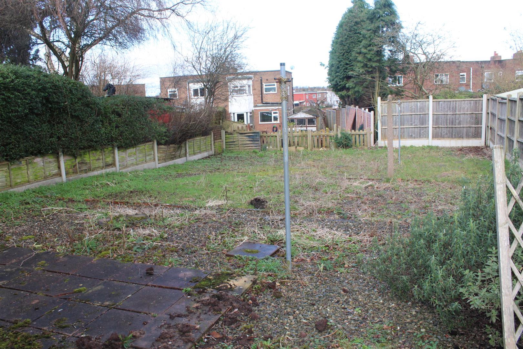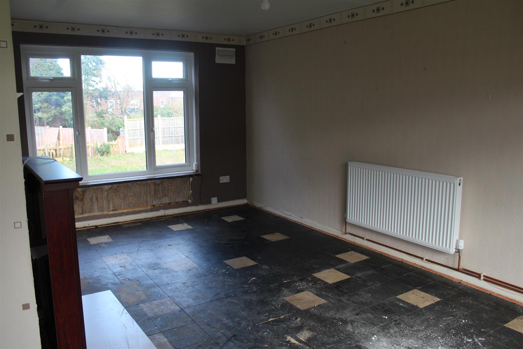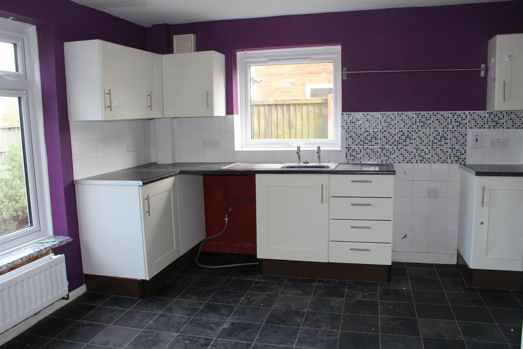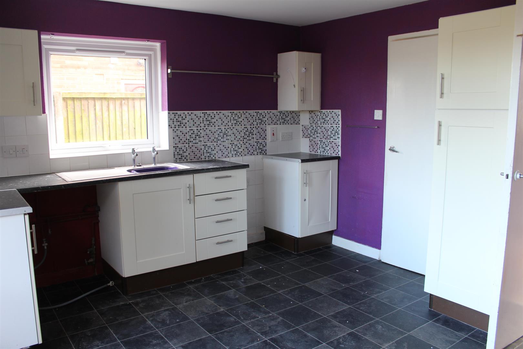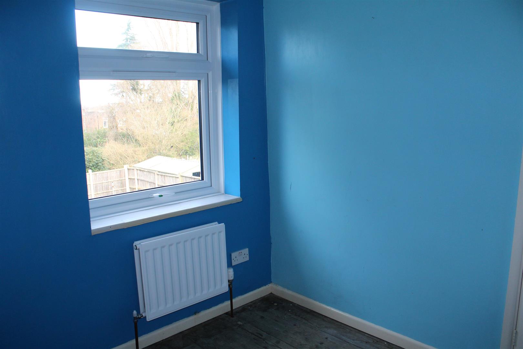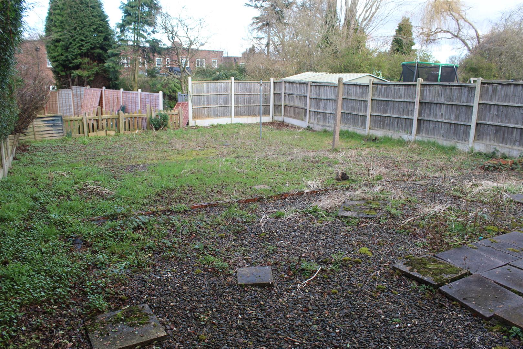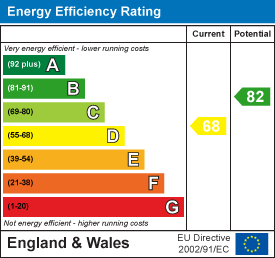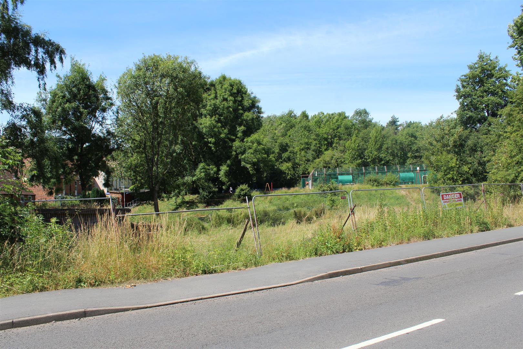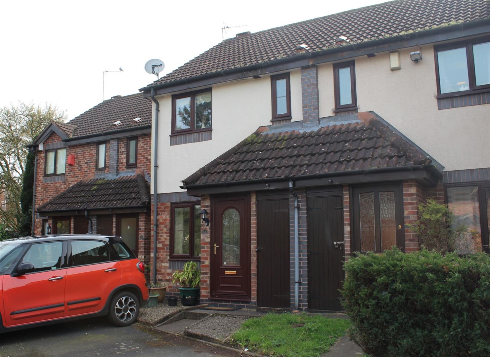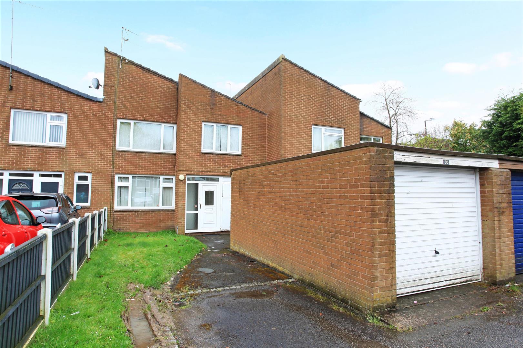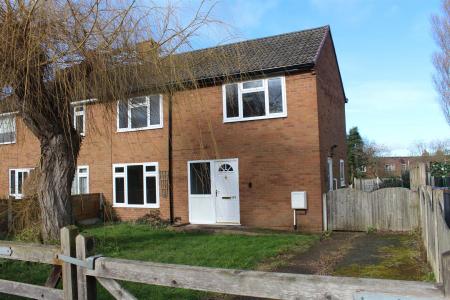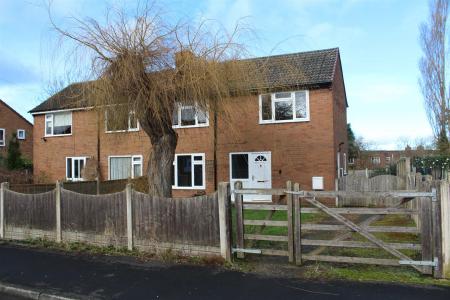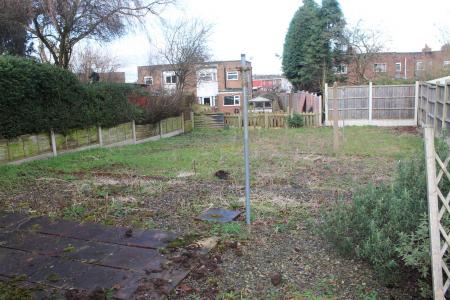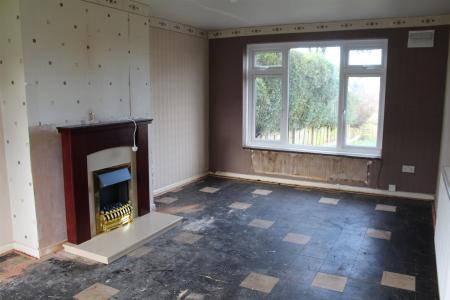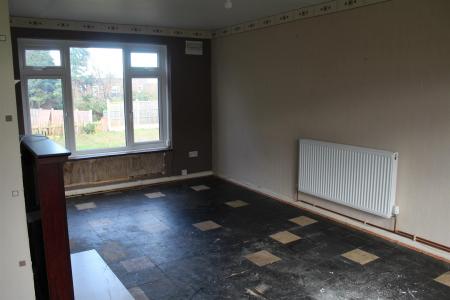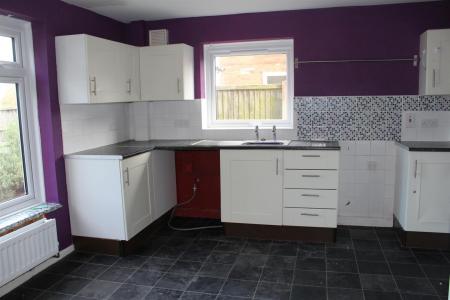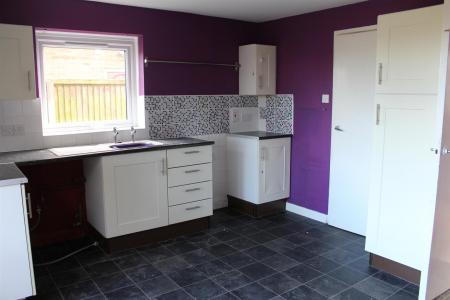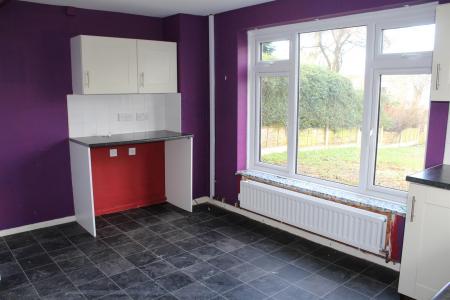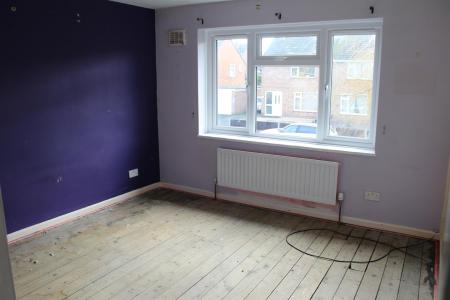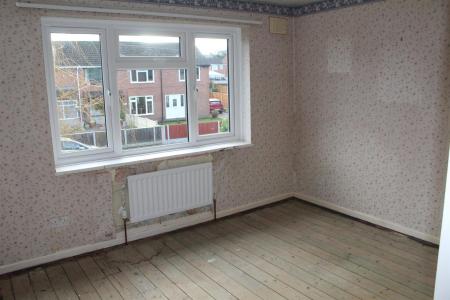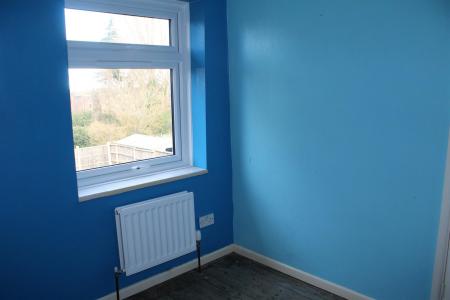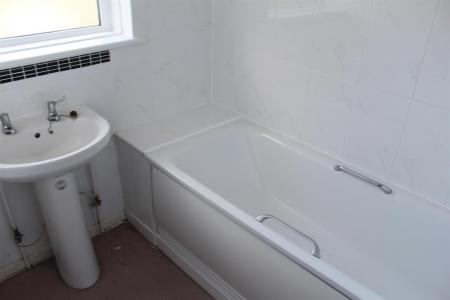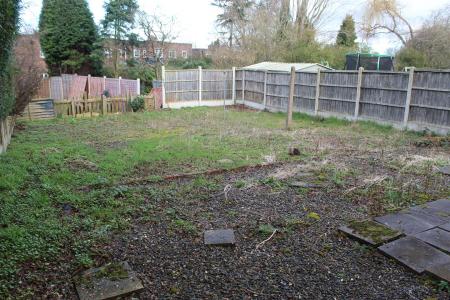3 Bedroom Semi-Detached House for sale in Telford
119 is a three bedroomed semi-detached property of brick and tile construction in need of general refurbishment / modernisation.
The property comprises a full-depth lounge, dining kitchen, three bedrooms and a bathroom with separate WC. The property is gated to the front and offers ample parking on a taracadam drive. The rear garden is of good size with opportunity for further landscaping.
Donnington has a good range of local amenities, including a doctors surgery, pharmacy, parade of shops, supermarkets and dental surgery. There is easy access to playing fields and several local country parks. A community theatre, organised youth clubs and sporting activities are within walking distance. A good bus service runs between Telford Town Centre and Stafford, linking local train stations, and there is easy access to the main roads and motorways.
The property is offered with no upward chain and is set out in further detail below;
PVC panelled front door and side screen into...
Entrance Hall - Radiator and laminate flooring.
Full-Depth Lounge - 5.51 x 3.25 (18'0" x 10'7") - A well proportioned room having front and rear aspect uPVC double glazed windows. Radiator.
Dining Kitchen - 4.31 x 3.47 (14'1" x 11'4") - A range of fitted white units and contrasting work surfaces with base and wall mounted cupboards and drawers. Inset stainless steel sink and drainer unit. Space for cooker and washing machine. Double glazed side and rear aspect windows. Built-in understairs storage cupboard. Radiator. Door into side Hall with built-in brick Store and radiator. Courtesy external door to side.
Stairs from Hall rise to the first floor Landing having rear aspect window and built-in cupboard housing central heating boiler. Access hatch to loft space.
Bedroom One - 3.39 x 3.42 (11'1" x 11'2") - Front aspect uPVC double glazed window and built-in wardrobe. Radiator.
Bedroom Two - 3.35 x 2.94 (10'11" x 9'7") - Front aspect uPVC double glazed window and built-in wardrobe. Radiator.
Bedroom Three - 2.42 x 2.42 (7'11" x 7'11") - Rear aspect uPVC double glazed window and radiator.
Bathroom - With panelled bath having modern electric shower unit above and full-height tiled surround. Pedestal wash hand basin. Radiator and extractor fan. Rear aspect patterned window.
Separate Wc - Having low-level flush WC and rear aspect patterned window. Radiator.
Outside - The property is approached off Cordingley Way via a wooden gate over a tarmacadam driveway offering ample off-road parking. Gardens to the front and rear are enclosed by fencing and have potential for further landscaping.
Additional Information - COUNCIL TAX: We are advised by the Local Authority, Telford & Wrekin Council, that the property is in Band: B
EPC RATING: D
TENURE: We are advised by the Vendor, that the property is held Freehold and vacant possession will be given upon completion.
SERVICES: We understand that mains water, electricity, gas and drainage are connected.
BROADBAND AND MOBILE SERVICES: We understand that broadband and mobile phone service is available at this property. Please check https://www.ofcom.org.uk/phones-telecoms-and-internet/advice-for-consumers/advice/ofcom-checker for details.
*Vendors have made us aware that there are/are not mobile black spots within the property (give details).
RIGHTS AND RESTRICTIONS: None that we are aware of
FLOODING ISSUES: The property has not flooded in the last 5 years.
PLANNING PERMISSIONS/DEVELOPMENTS: None that we are aware of
COAL FIELDS/MINING: Telford is a coal mining area.
VIEWING: Strictly by prior appointment with the Agents. Tel: 01952 812519 Email: sales@tempertons.co.uk
DIRECTIONS: From the 'Gun' island at Donnington, continue along Wrekin Drive passing the parade of shops and the amulance station. At the traffic lights (four ways) turn right onto Oakengates Road and take second right into Cordingley Way, turn second left and the property can be found on the right hand side.
Agents Notes - *The seller is a registered provider and is therefore prohibited from selling a property to anyone who is an employee or director of the seller, or was in the last 12 months an employee or director or is a close relative of such a person or an agent on their behalf. The seller also prohibits sales to any person listed on the sellers excluded purchasers list.
1. Whilst we endeavour to make our sales details accurate and reliable, if there is any point which is of particular importance to you, if you wish to ask a specific question about this property, please speak to the sales advisor who has inspected the property and we will try to check the information for you.
The information in these property details is believed to be accurate but Tempertons does not give, nor does any Partner or employee have authority to give, any warranty as to the accuracy of any statement, written, verbal or visual. You should not rely on any information contained herein.
2. Please note that we have not tested the equipment/appliances and services in the property. Interested applicants are advised to commission their own appropriate investigations before formulating their offer to purchase.
3. Our room sizes are quoted in metres on a wall-to-wall basis to the nearest one tenth of a metre. The imperial equivalent is only intended as an approximate guide for those not yet conversant with metric measurements. Measurements should not be used for ordering fitments, new carpets or furniture etc.
4.The text, photographs and plans are for guidance only and are not necessarily comprehensive. It should not be assumed that the property has all necessary planning, building regulation or other consents and potential purchasers must satisfy themselves by inspection or otherwise.
5. AML Regulations: to ensure compliance with the latest Anti Money Laundering Regulations, all intending purchasers will be asked to produce identification documents prior to the issue of sale confirmation.
HOMEBUYERS SURVEYS AND VALUATIONS undertaken by Chartered Surveyors with considerable experience in preparing a wide range of surveys and valuations, to suit all requirements. Details of fees given without obligation.
PROPERTY LETTING - Tempertons have considerable experience in the Letting and Management of all types of residential property. Further details given without obligation.
Important information
Property Ref: 2112_32883655
Similar Properties
Southall Road, Dawley, Telford
Plot | Offers in region of £150,000
DEVELOPERS AND INVESTORS HERE IS ONE FOR YOU! Building land fronting Southall Road with planning for 3 terraced properti...
Turreff Avenue, Donnington, Telford
3 Bedroom Semi-Detached House | Offers in region of £150,000
A three bedroomed semi-detached house with off road parking, in the established residential area of Donnington, close to...
2 Bedroom Mews House | Offers in region of £150,000
Number 44 is a two bedroomed mews style property situated in the ever popular town of Newport. The property is set out t...
3 Bedroom Mews House | Offers in region of £165,000
A three bedroomed mid-terrace house with garage and parking, in a well established residential area.
Shawbirch Road, Admaston, Telford
3 Bedroom Semi-Detached House | Offers in region of £179,950
The property comprises a brick and tile two storey semi-detached house of traditional construction, set in semi rural su...
North Road, Wellington, Telford
3 Bedroom Semi-Detached House | Offers in region of £185,000
A three bedroomed semi-detached property in Wellington, which has been recently refurbished.
How much is your home worth?
Use our short form to request a valuation of your property.
Request a Valuation

