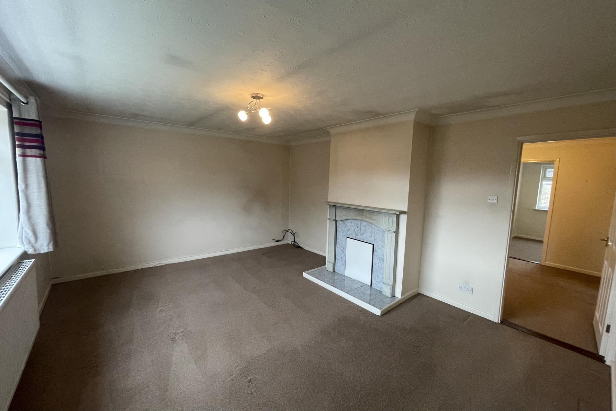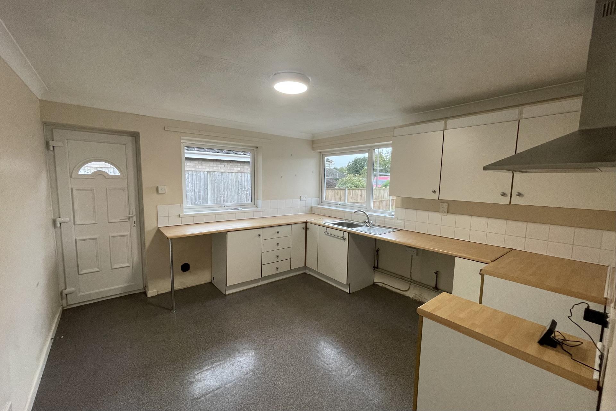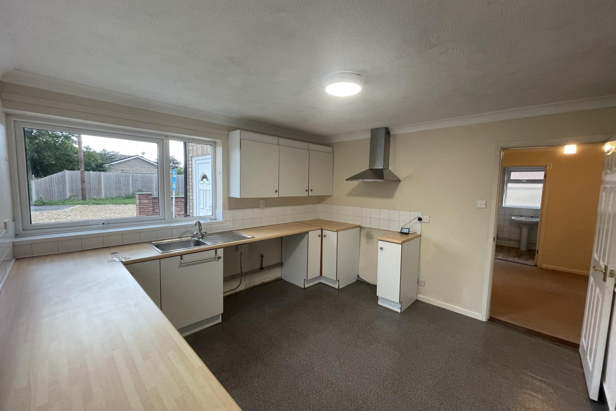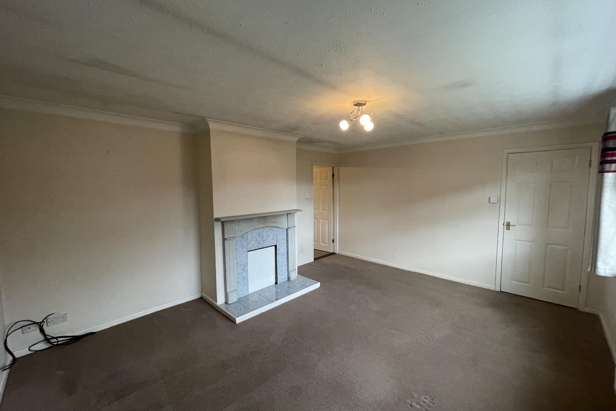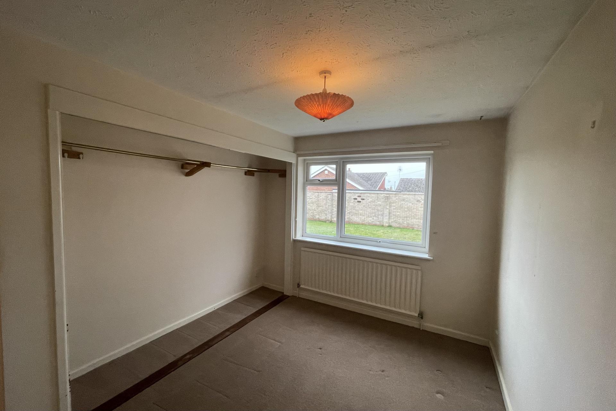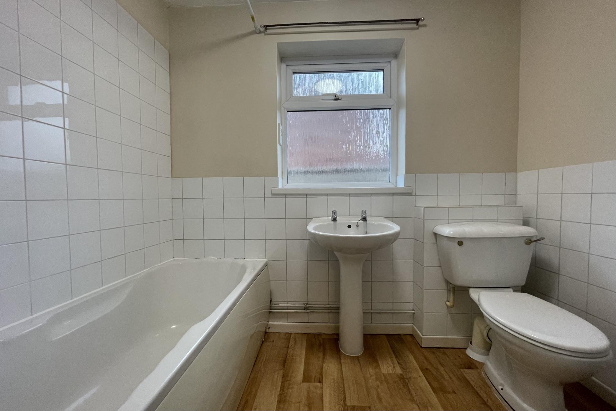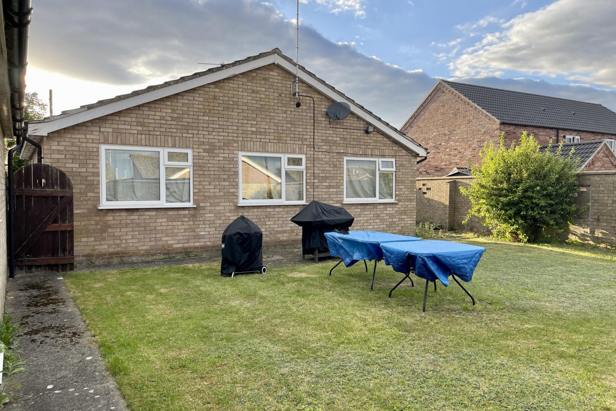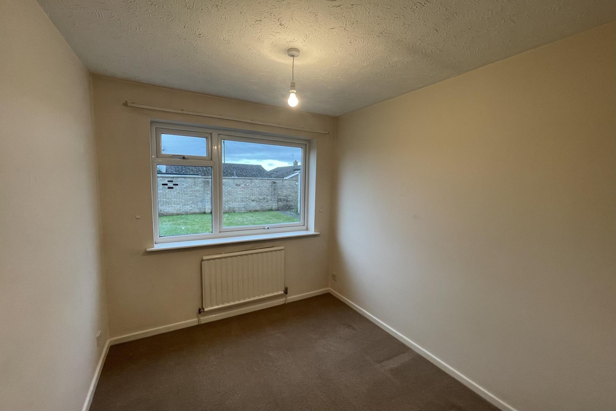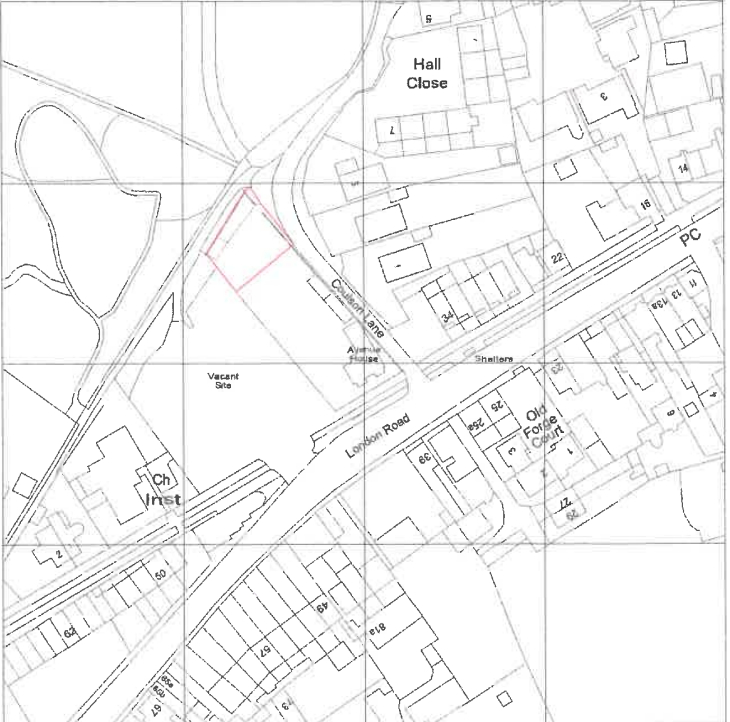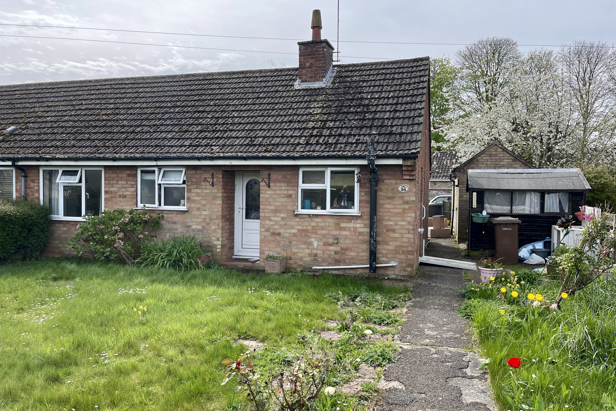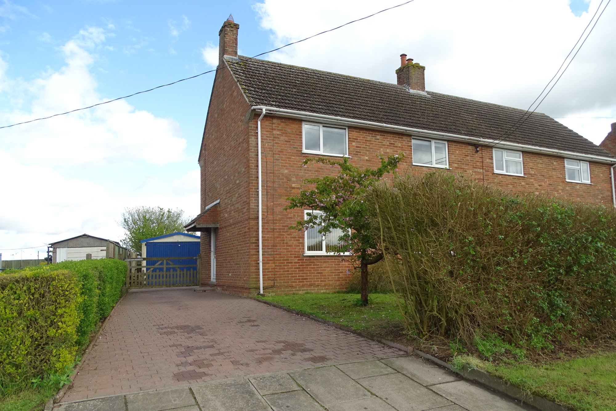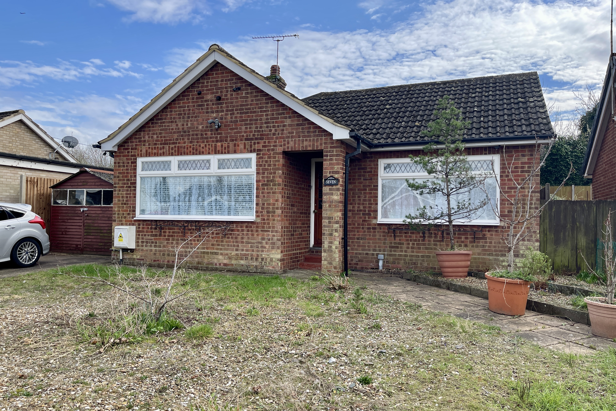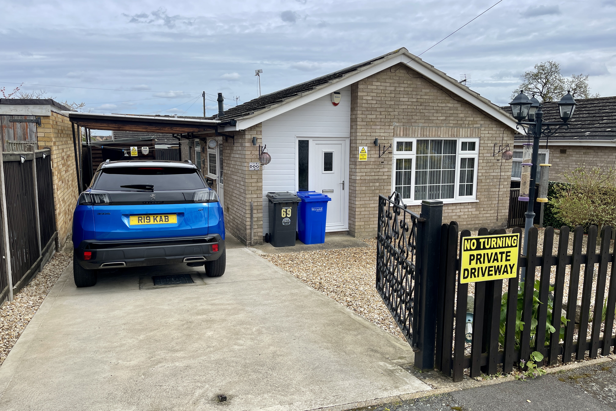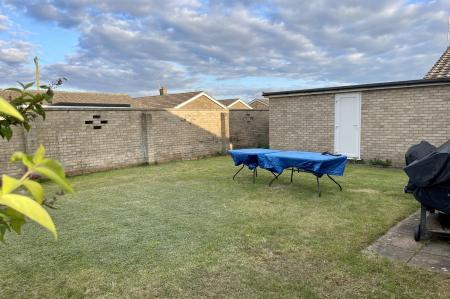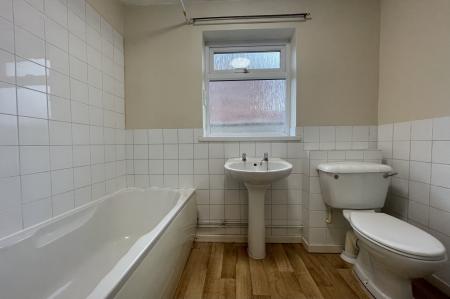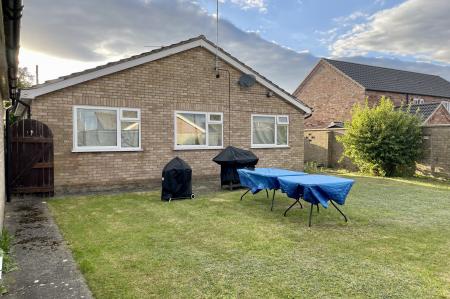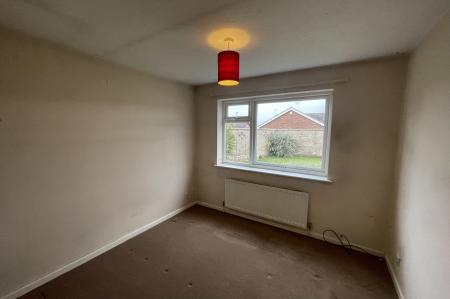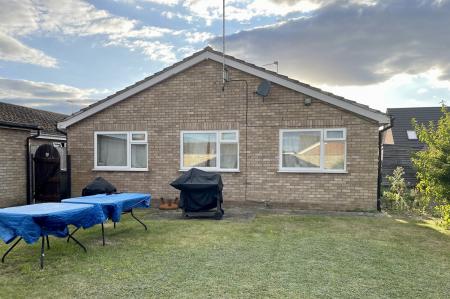- Lounge
- Kitchen/Breakfast Room
- 3 Bedrooms
- Bathroom
- UPVC Double Glazing
- OIl Fired Central Heating System
- Garage
- Pleasant Enclosed Gardens
- Cul-de-sac Position
- Viewings Recommended.
3 Bedroom Detached Bungalow for sale in Thetford
SITUATION & LOCATION This good size three bedroom detached bungalow is pleasantly located towards the end of a quiet cul-de-sac on a popular development within the well served and sought after village of Feltwell. The bungalow offers well laid out accommodation and benefits from oil fired central heating and Upvc double glazing. A driveway and hardstanding provides good parking and leads to the detached garage. The rear gardens are enclosed and lawned.
The sale of this property offers an excellent opportunity to purchase a bungalow in the village and early viewings are recommended.
Feltwell is a large village which is served by several shops, a primary school, public houses and other facilities, including a modern Doctors surgery. The village is about 6 miles from the town of Brandon, 16 miles from Thetford, 38 miles from the city of Norwich, 21 miles from the Historic Town of Bury St Edmunds, 34 miles from the city of Cambridge and 15 miles from both Ely and Newmarket. King's Lynn lies approximately 24 miles to the North, with the North Norfolk coast beyond.
Feltwell is a large village which is served by several shops, a primary school, public houses and other facilities, including a modern Doctors surgery. The village is about 6 miles from the town of Brandon, 16 miles from Thetford, 38 miles from the city of Norwich, 21 miles from the Historic Town of Bury St Edmunds, 34 miles from the city of Cambridge and 15 miles from both Ely and Newmarket. King's Lynn lies approximately 24 miles to the North, with the North Norfolk coast beyond.
ENTRANCE LOBBY With Upvc sealed unit double glazed entrance door; radiator; cloaks cupboard; fitted carpet.
LOUNGE 4.85m x 3.91m (15'11" x 12' 10") Fireplace with ornamental surround; tiled inset and hearth; radiator; UPVC sealed unit double glazed window; fitted carpet.
INNER HALLWAY Access to loft space; airing cupboard with insulated copper cylinder and immersion heater; storage cupboard; fitted carpet.
KITCHEN/BREAKFAST ROOM 3.67m x 3.50m (12' x 11'6") Range of matching wall and floor cupboard units with work surfaces over incorporating single drainer sink unit with mixer tap; plumbing for automatic washing machine; vent for tumble dryer; UPVC sealed unit double glazing to front and side windows; door to outside; radiator; cushion flooring.
BEDROOM 1 3.03m into wardrobe x 3.65m (9' 11" into wardrobe x 12') Radiator; UPVC sealed unit double glazed window; built-in wardrobe cupboards with hanging rails and shelving; fitted carpet.
BEDROOM 2 3.33m into wardrobe x 2.95m (10' 11" into wardrobe x 9' 8") Radiator; UPVC sealed unit double glazed window; built-in wardrobe cupboards with hanging rails and shelving; fitted carpet.
BEDROOM 3 2.70m x 2.45m (8'10" x 8') Radiator; UPVC sealed unit double glazed window; fitted carpet.
BATHROOM 2.44m x 1.67m (8' x 5'6") White suite comprising panelled bath with electric shower over; pedestal wash basin and w.c.; radiator; part tiling to walls; UPVC sealed unit double glazed window; shaver point; cushion flooring.
OUTSIDE The bungalow is located near the end of the cul-de-sac with gardens to the front and rear. The front garden is retained by a low wall and is lawned with a driveway that provides good parking and leads to the:
BRICK AND FELT GARAGE 7.32m x 2.58m (24' x 8'6") With up and over door; personal door into rear garden; light and power.
The rear garden is enclosed by walling and chiefly lawned. There is a paved patio area.
There is a further area of garden to the side which contains the oil tank and a timber garden shed as well as a paved area.
Housed externally is the oil fired boiler (serving central heating and domestic hot water).
COUNCIL TAX BAND B
EPC RATING D
SERVICES Mains electric, water and drainage. Oil central heating.
Important information
Property Ref: 58292_100335012425
Similar Properties
5 Bedroom Land | £225,000
A rare opportunity to acquire this building plot with outline planning permission for a detached five bedroom home with...
2 Bedroom Semi-Detached Bungalow | £220,000
A semi detached two bedroom bungalow occupying a pleasant location in this popular village. The property has a front and...
3 Bedroom Semi-Detached House | £220,000
An established three bedroom semi-detached house located in a semi-rural position and enjoying a good sized rear garden...
2 Bedroom Detached Bungalow | £247,000
An established two bedroom detached bungalow situated in a pleasant position towards the outskirts of this well served S...
2 Bedroom Detached Bungalow | £250,000
A well presented detached two bedroom bungalow lying within a small cul-de-sac on a popular development of bungalows in...
3 Bedroom Detached Bungalow | £255,000
A detached three bedroom bungalow with a garage and carport. Includes a modern kitchen and bathroom, Gas fired combi boi...
How much is your home worth?
Use our short form to request a valuation of your property.
Request a Valuation


