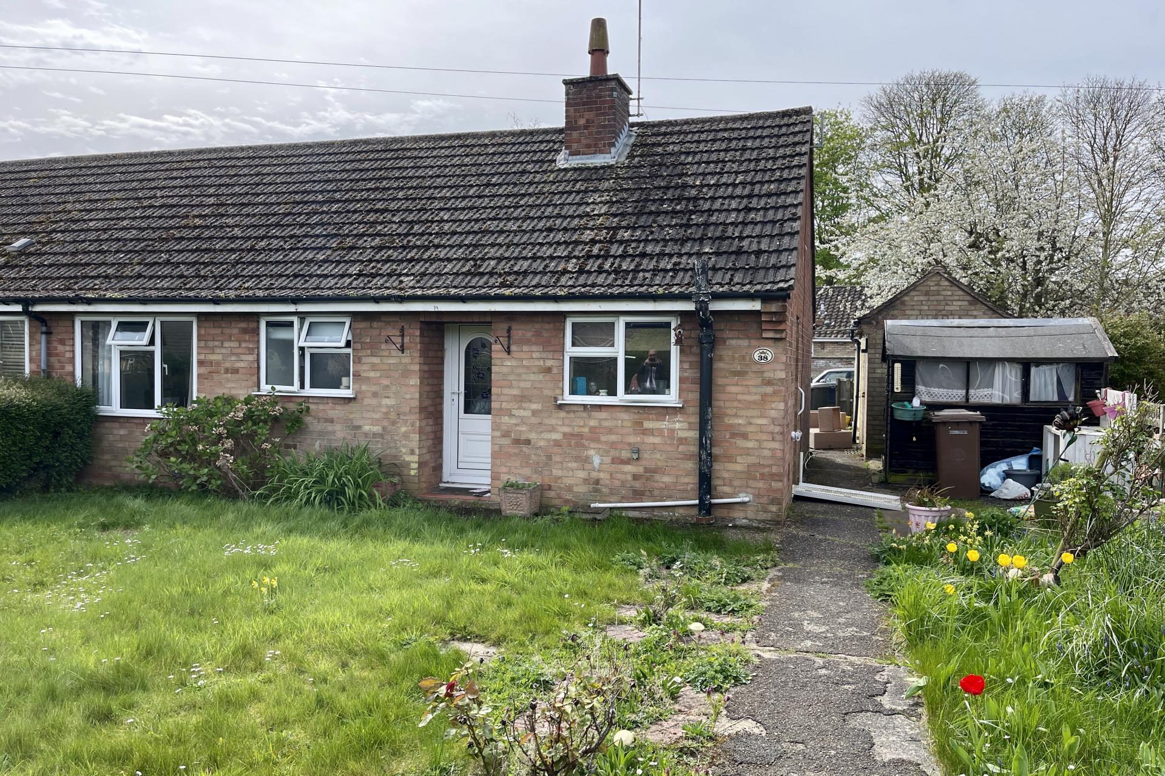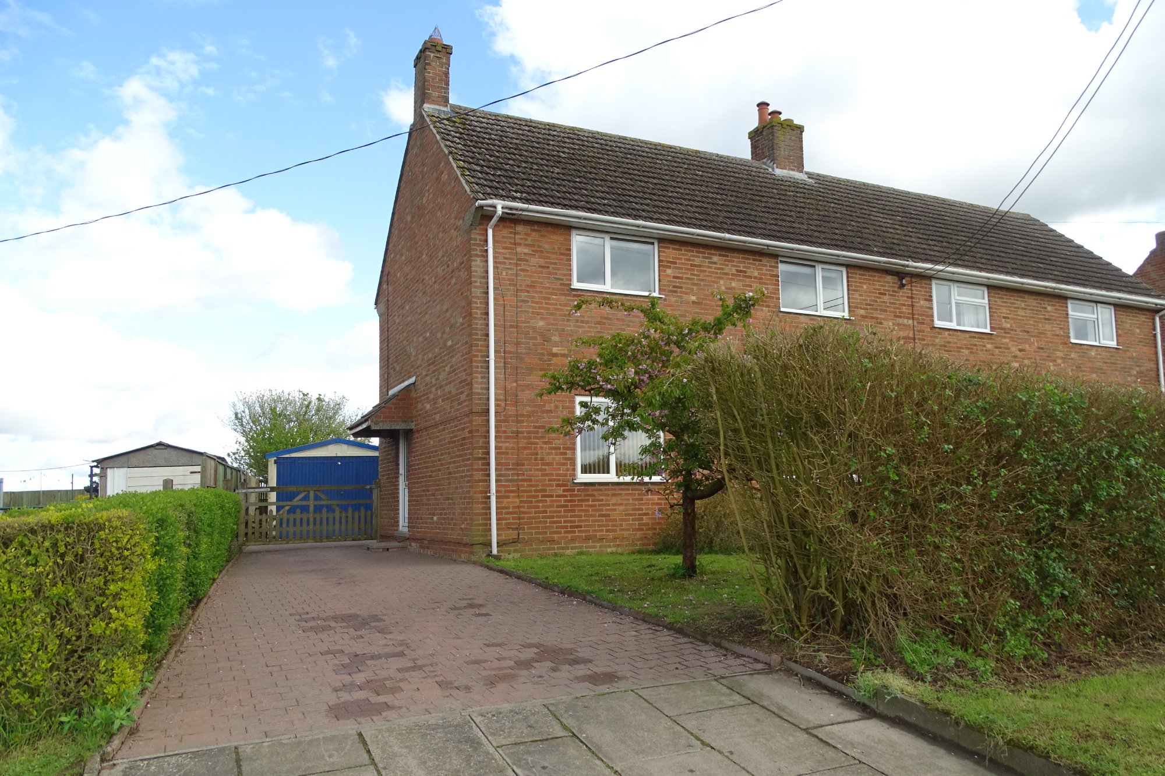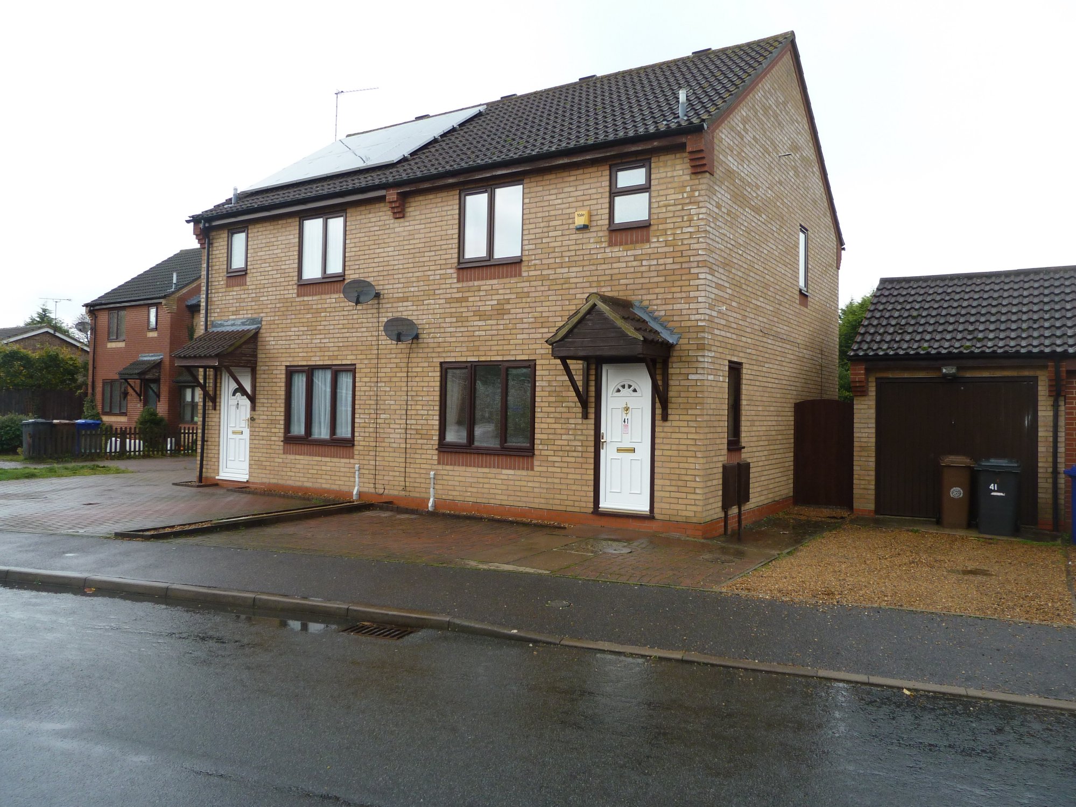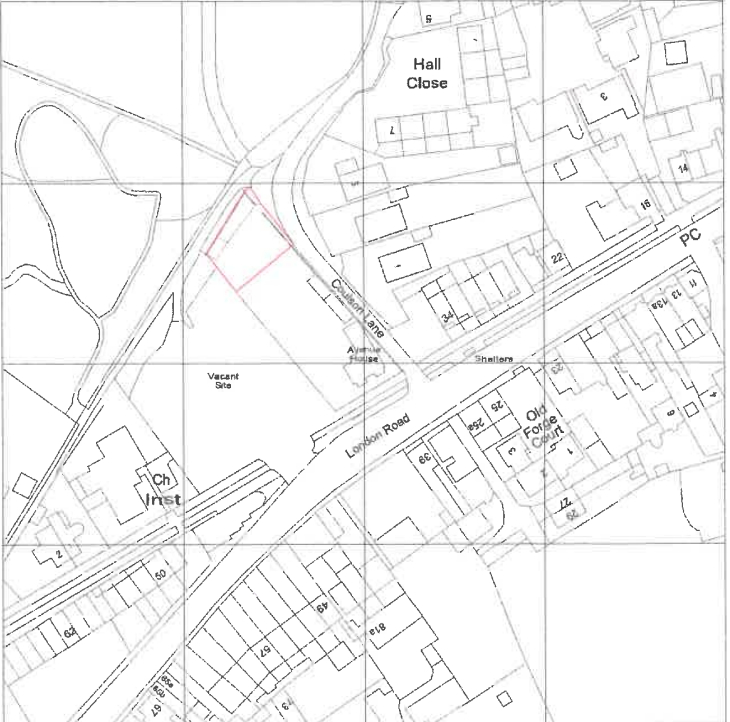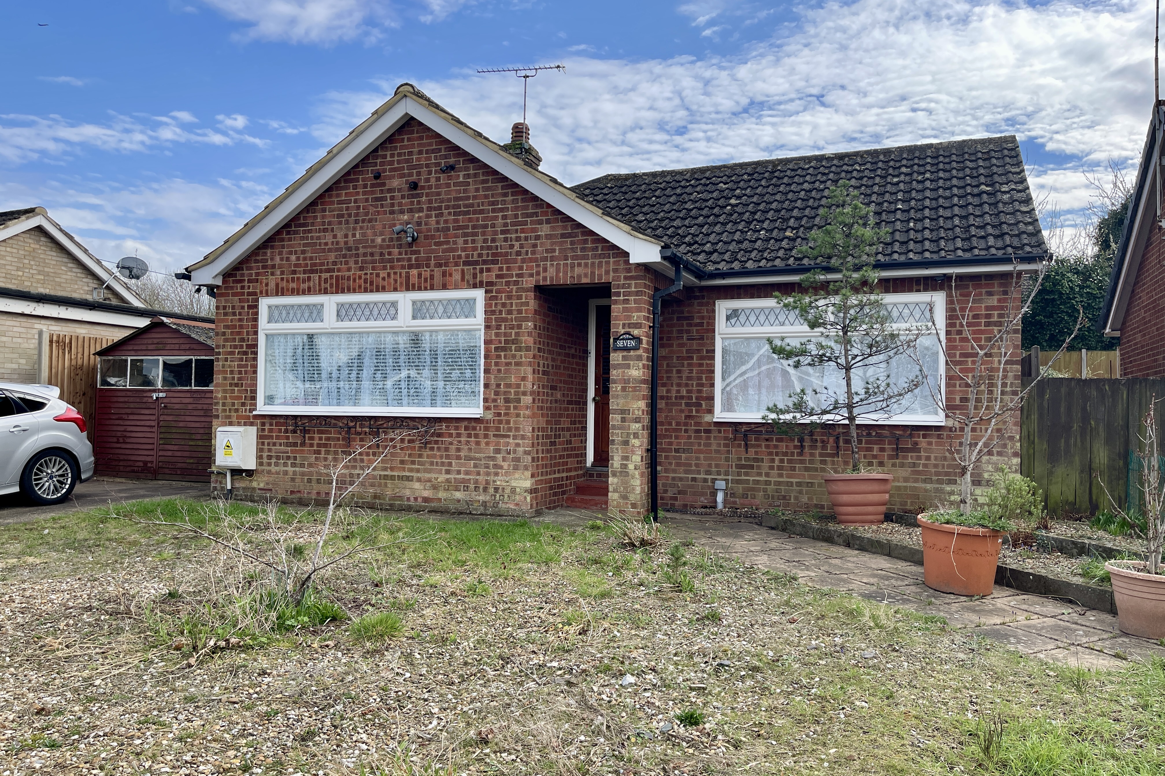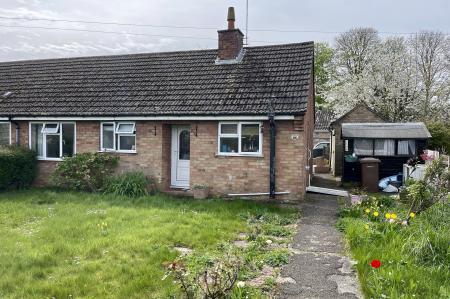- Established semi-detached bungalow
- Popular village location
- Entrance Hall
- Lounge
- Kitchen
- 2 Bedrooms
- Wet Room
- Gardens
- Oil Central Heating
- Chain Free
2 Bedroom Semi-Detached Bungalow for sale in Newmarket
SITUATION LOCATION Chilterns are pleased to offer this semi-detached bungalow located in the popular Suffolk village of Gazeley. The property offers well proportioned accommodation comprising of entrance hall, lounge, kitchen, two bedrooms and wet room. The property also benefits from UPVC double glazing and oil fired central heating and is offered to the market on a chain free basis. Viewings are highly recommended.
Gazeley is a well served village within easy reach of the historic town of Newmarket and Bury St Edmunds. Within Gazeley is a local public house, and public playpark and recreational ground. There are a number of primary schools within the neighbouring villages as well as secondary schools in Mildenhall and Newmarket.
ENTRANCE HALL UPVC entrance door; radiator; access to loft hatch, fitted carpet.
LOUNGE 15' 2" x 10' 9" (4.64m x 3.30m max) UPVC sealed unit double glazed window; radiator; fitted carpet.
KITCHEN 9' 10" x 8' 8" (3.0m x 2.66m) Range of matching wall and floor cupboard units with work surfaces over incorporating stainless steel sink unit with mixer tap; plumbing for washing machine; built in electric oven with extractor over, larder cupboard; UPVC sealed unit double glazed window and door to outside; radiator; tiled floor.
BEDROOM ONE 12' 2" x 10' 8" (3.72m x 3.27m) Radiator, UPVC sealed unit double glazed window, fitted carpet.
BEDROOM TWO 9' 2" x 8' 11" (2.81m x 2.72m) Radiator, UPVC sealed unit double glazed window, fitted carpet.
WET ROOM 5' 8" x 5' 6" (1.73m x 1.68m) Walk-in shower area with electric shower unit; W.C and wash hand basin; chrome towel radiator; UPVC sealed unit double glazed window; non-slip flooring.
OUTSIDE The property has generous gardens to the front and rear. The front garden is screened by hedging and is primarily laid to grass with some shrubs and bushes. A pathway leads to the side of the property. To the side there is a timber garden shed as well as a brick and tiled store shed and oil tank.
The rear garden is partially fenced and is laid to grass. there is also an external oil fired boiler serving domestic hot water and central heating system. Located within the rear garden is an asbestos outbuilding.
SERVICES Mains electric, water and sewerage. Oil central heating.
COUNCIL TAX BAND B
EPC RATING D
Important information
Property Ref: 58292_100335012731
Similar Properties
3 Bedroom End of Terrace House | £220,000
A good sized end of terrace three bedroom house occupying a large plot with a driveway and car port. Lying on the edge o...
3 Bedroom Semi-Detached House | £220,000
An established three bedroom semi-detached house located in a semi-rural position and enjoying a good sized rear garden...
3 Bedroom Semi-Detached House | £215,000
A modern and well presented three bedroom semi-detached home located within easy reach of the town and its amenities as...
5 Bedroom Land | £225,000
A rare opportunity to acquire this building plot with outline planning permission for a detached five bedroom home with...
2 Bedroom Detached Bungalow | £247,000
An established two bedroom detached bungalow situated in a pleasant position towards the outskirts of this well served S...
2 Bedroom Detached Bungalow | £250,000
A well presented detached two bedroom bungalow lying within a small cul-de-sac on a popular development of bungalows in...
How much is your home worth?
Use our short form to request a valuation of your property.
Request a Valuation

