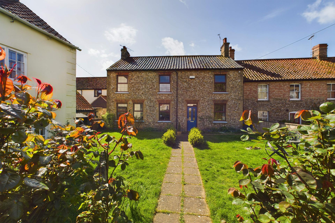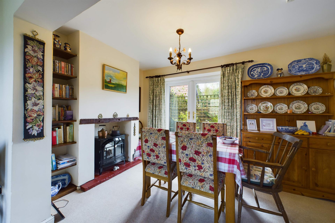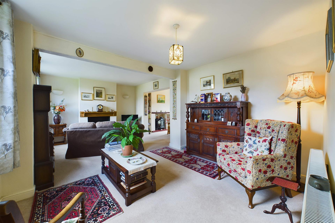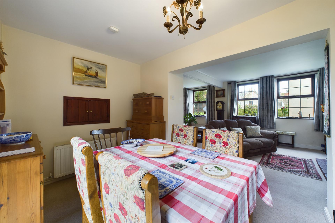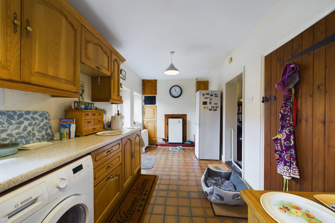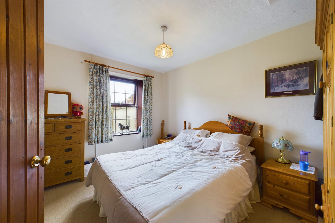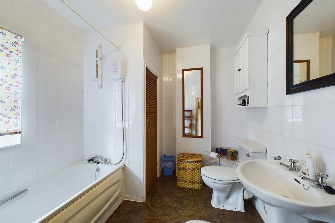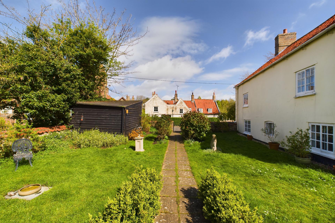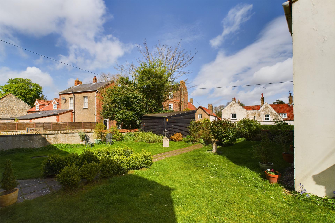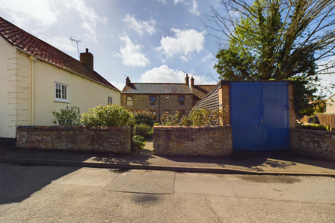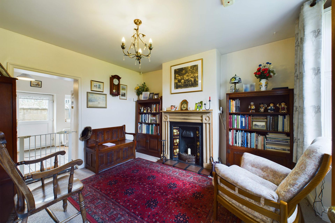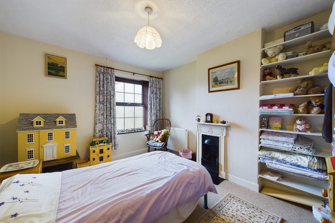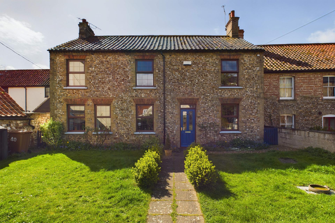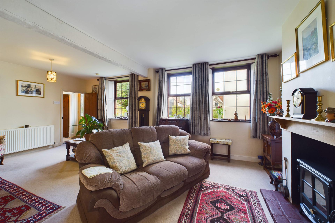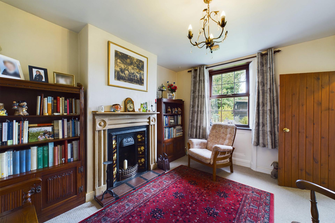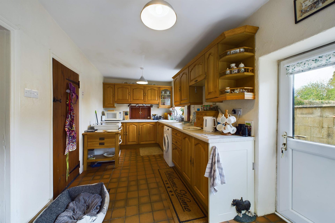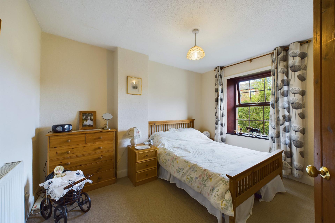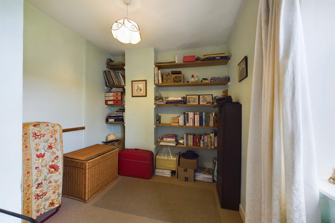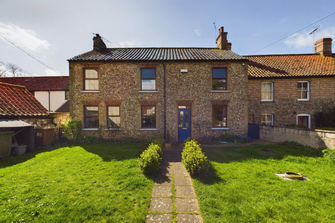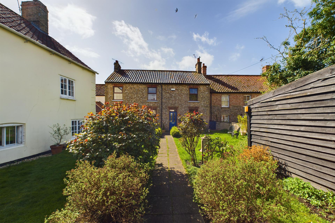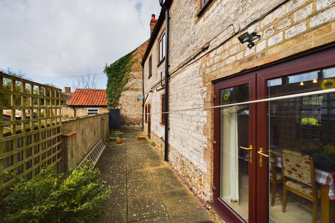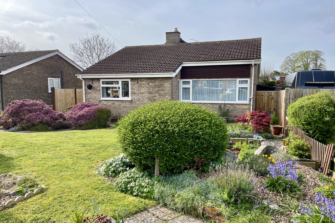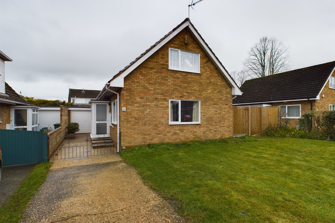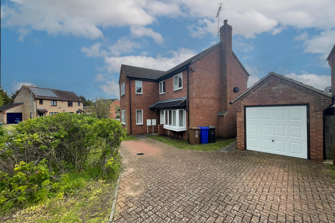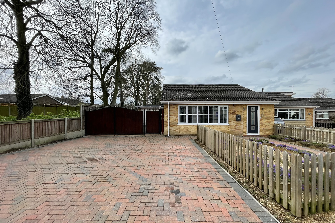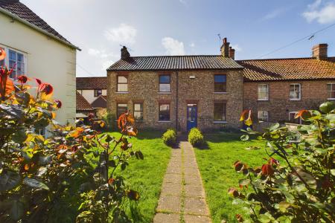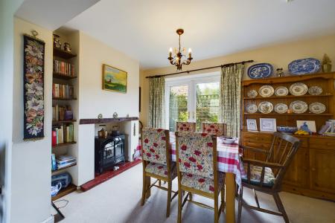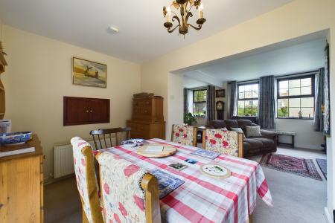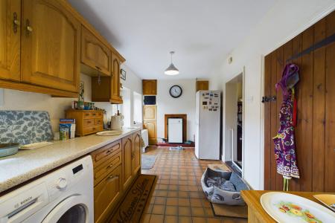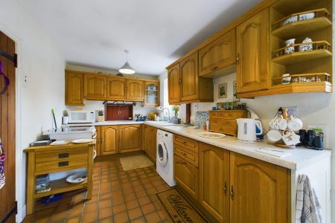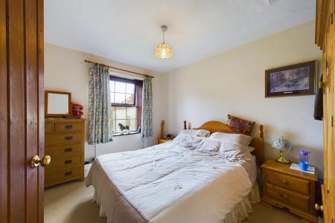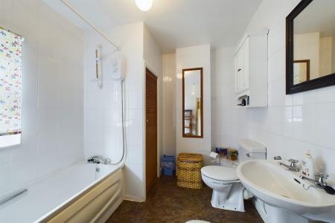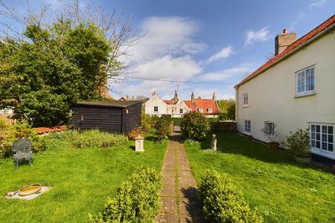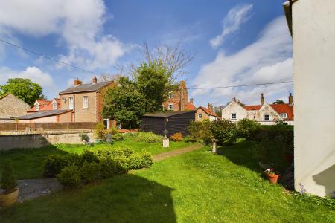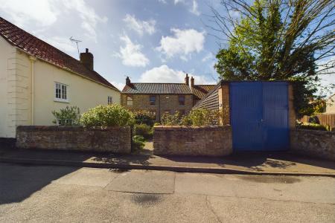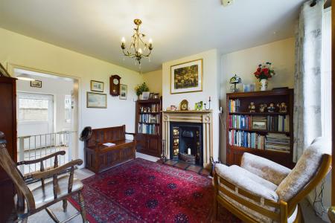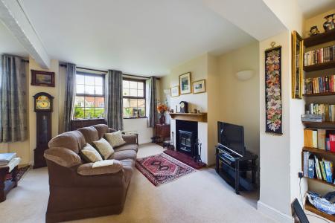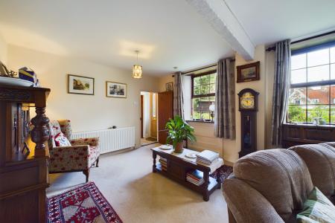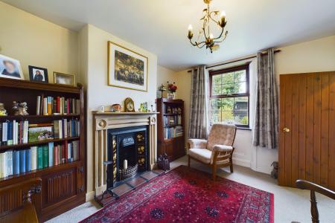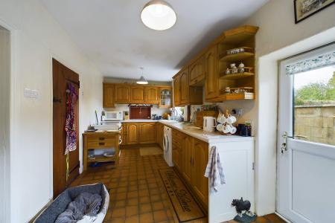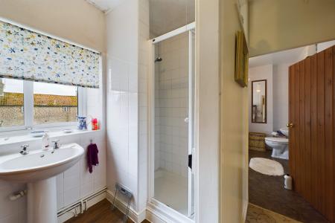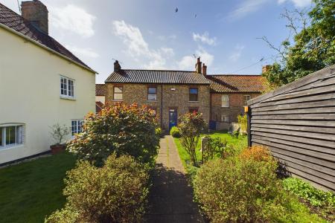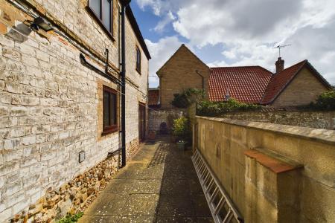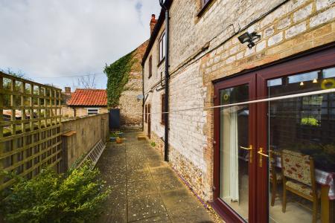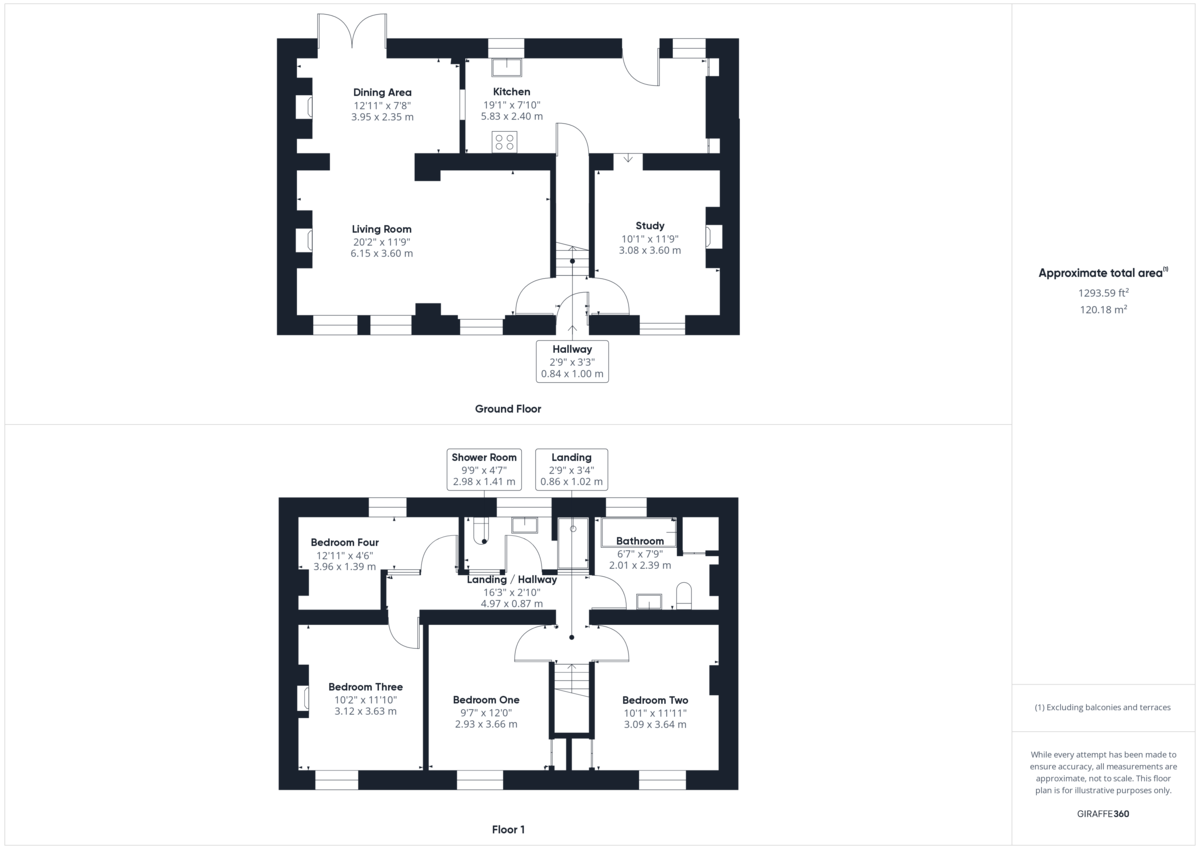- Charming Period Detached House
- Village Location
- Lounge & Dining Area
- Study
- Well Fitted Kitchen
- Four Bedrooms
- Bathroom and Shower Room
- Oil Central Heating & Double Glazed Windows
- Pretty Landscaped Cottage Garden and Rear Sun Terrace
- Garage/Workshop
4 Bedroom Detached House for sale in Thetford
SITUATION & LOCATION This charming period detached house was originally built in the mid 1850's in traditional local materials of its period including flint, chalk lump and brick under a pantiled roof. The property was subsequently refurbished in 1987 and now offers comfortable well proportioned accommodation including a large open plan living room with dining area off, a separate study or snug and a well fitted kitchen/breakfast room. To the first floor there are four bedrooms as well as a bathroom and separate shower room. The property has sealed unit double glazed windows, the windows to the front elevation having hardwood frames. There is also oil fired central heating to radiators.
The house is well decorated and presented to a high standard throughout and enjoys a lovely position adjacent a street scene of period homes in this popular village. Situated in a conservation area, the house is is set back nicely from the road within its pretty landscaped cottage garden to the front with a pleasant south facing narrow paved terrace to the rear.
The sale of this property offers those purchasers seeking a home of character an excellent opportunity and viewings are recommended.
Northwold is a Norfolk village containing all the usual village amenities including a public house; primary school; a social club and church. The town of King's Lynn, with its range of shopping facilities, lies approximately 19 miles to the North and the market towns of Brandon and Thetford are located to the South, 7 and 12 miles respectively.
ENTRANCE LOBBY With staircase to first floor; oak panelled entrance door with leaded light glazed inserts; fitted carpet.
LOUNGE 20' 2" x 11' 9" (6.15m x 3.60m) With sealed unit double glazed hardwood windows to front aspect; fireplace with oak mantle and brick hearth; two matching wall lights; fitted carpet; leading to:
DINING AREA 12' 11" x 7' 8" (3.95m x 2.35m) Feature fireplace; recess with shelving; radiator; serving hatch to kitchen, UPVC sealed unit double glazed French doors leading to rear sun terrace; fitted carpet.
STUDY 11' 9" x 10' 1" (3.60m x 3.08m) With 'Stovex' cast-iron Victorian fireplace incorporating tiled inset and ornate Deal (Norwegian Pine) surround with Pamment hearth; hardwood framed sealed unit double glazed window to front aspect; radiator; fitted carpet.
KITCHEN/BREAKFAST ROOM 19' 1" x 7' 10" (5.83m x 2.40m) Well fitted with range of oak fronted wall and floor cupboard units with work surfaces over incorporating one a half bowl ceramic sink unit with mixer tap; plumbing for automatic washing machine; serving hatch to dining room; floor mounted oil fired boiler (serving central heating and domestic water); original bread oven and range (ornamental); UPVC unit double glazed window and UPVC unit double glazed door to outside; large storage cupboard.
STAIRCASE LEADING FROM ENTRANCE LOBBY TO FIRST FLOOR
LANDING Access to loft space; fitted carpet.
BEDROOM ONE 12' 0" x 9' 7" (3.66m x 2.93m) Sealed unit double glazed hardwood window to front aspect; storage cupboard; radiator; fitted carpet.
BEDROOM TWO 11' 11" x 10' 1" (3.64m x 3.09m) Sealed unit double glazed hardwood window to front aspect; storage cupboard; radiator; fitted carpet.
BATHROOM 7' 10" x 6' 7" (2.39m x 2.01m) Panelled bath with electric shower over, pedestal wash basin and WC; UPVC sealed unit double glazed window with roller blind; radiator; airing cupboard with insulated copper cylinder and immersion heater; ceramic tiling to walls; vinyl tiled flooring.
SHOWER ROOM 9' 9" x 4' 7" (2.98m x 1.41m) Tiled shower cubicle incorporating electric shower and folding glass screen; pedestal wash basin and WC; tiling to walls; UPVC sealed unit double glazed window with roller blind; radiator; laminate flooring.
BEDROOM THREE 11' 10" x 10' 2" (3.63m x 3.12m) Radiator; cast iron fireplace; sealed unit double glazed hardwood window to front aspect; recess with shelving; fitted carpet.
BEDROOM 4 12' 11" x 7' 10" (3.96m x 2.39m max) L shaped room. Radiator, UPVC sealed unit double glazed window to rear aspect; recess with shelving; fitted carpet.
OUTSIDE This charming Property sits back from the road, the majority of garden ground being located to the front of the house. Landscaped with a variety of shrubs and bushes, including rosebushes, the garden is lawned with a pathway and is retained by low walling. Within the front garden and with vehicular access off the High Street is the:
DETACHED GARAGE/WORKSHOP 15' 8" x 9' 8" (4.80m x 2.95m) With double entrance doors, light and power.
There is access on both sides of the property to the narrow rear garden. This is laid as a sun terrace and is paved and screened by a 5 foot block Work wall. This terrace enjoys a southerly aspect.
SERVICES Mains Water & Electric
Oil Central Heating
Septic Tank Drainage
COUNCIL TAX BAND Band D
EPC RATING F
Important information
Property Ref: 58292_100335012710
Similar Properties
3 Bedroom Detached Bungalow | £300,000
A well presented and much improved detached chalet style bungalow pleasantly situated in lovely established garden withi...
4 Bedroom Chalet | £295,000
A spacious detached chalet style house situated in this popular and well served village. Having been extended and much i...
4 Bedroom Chalet | £275,000
A spacious detached chalet style property offering versatile accommodation over two floors including three or four bedro...
3 Bedroom Detached Bungalow | £315,000
An established detached bungalow set on a popular and sought after development of similar properties within this Norfolk...
4 Bedroom Detached House | £325,000
A modern and well presented four bedroom detached house situated on a popular development close to the town centre and i...
3 Bedroom Detached Bungalow | £330,000
A cleverly extended and immaculately presented three bedroom detached bungalow set on this popular and sought after deve...
How much is your home worth?
Use our short form to request a valuation of your property.
Request a Valuation

