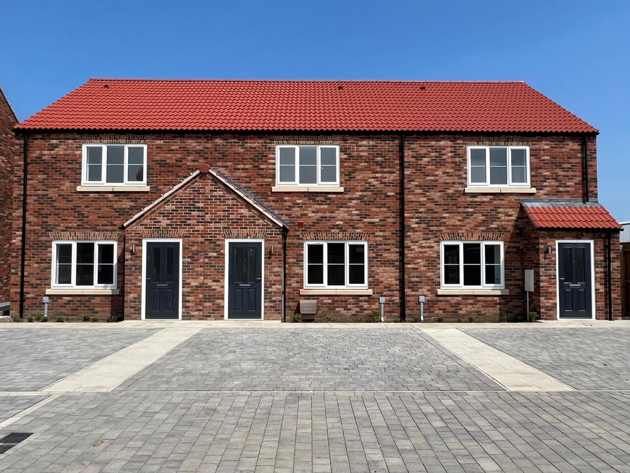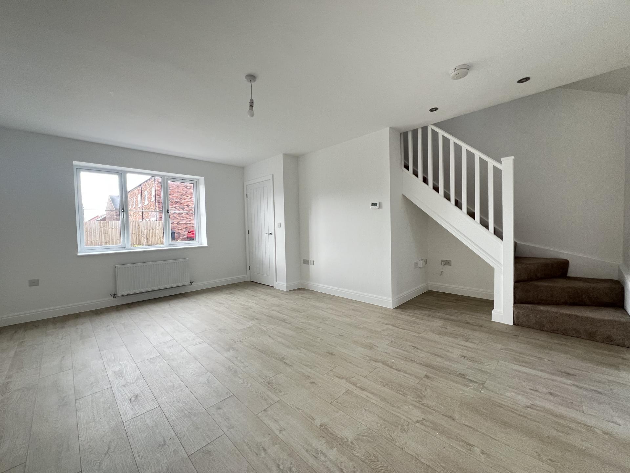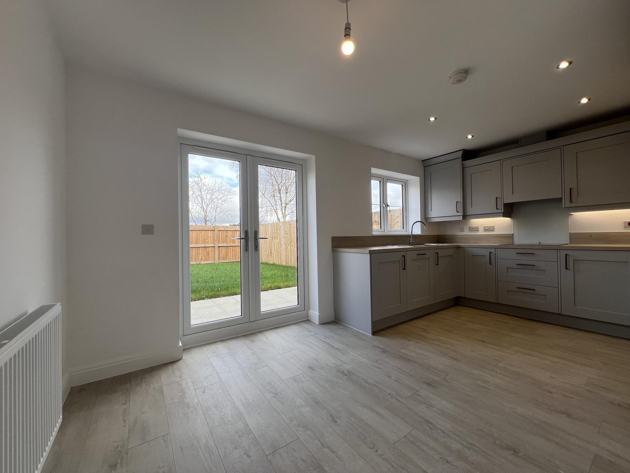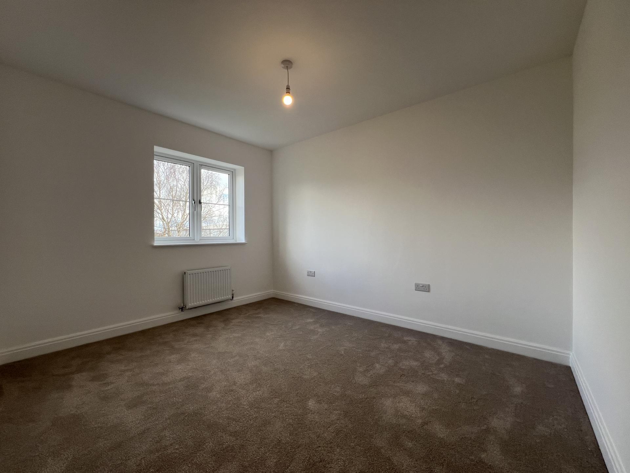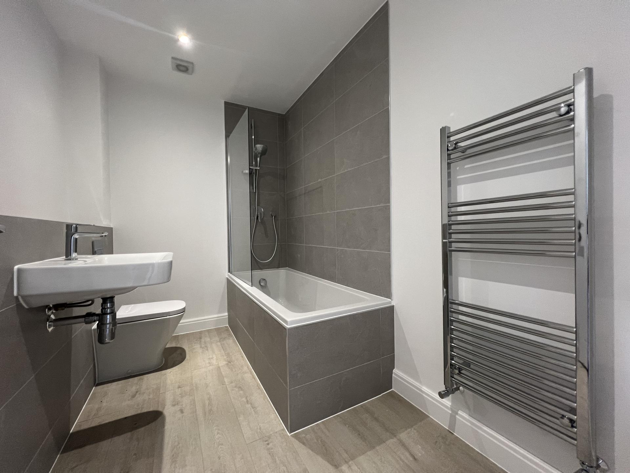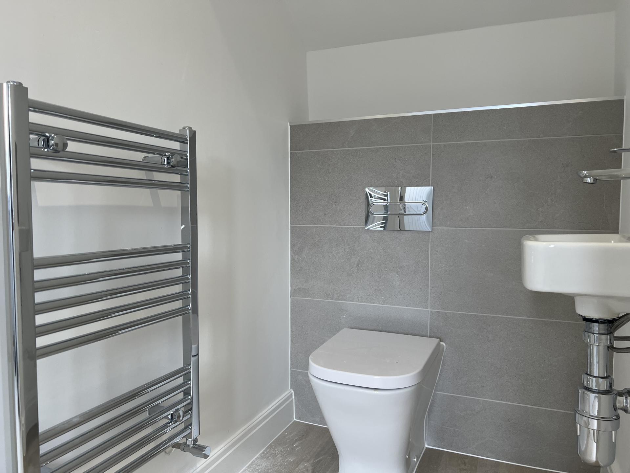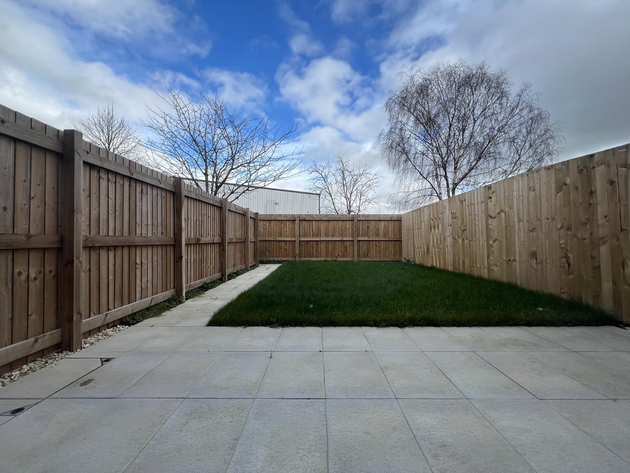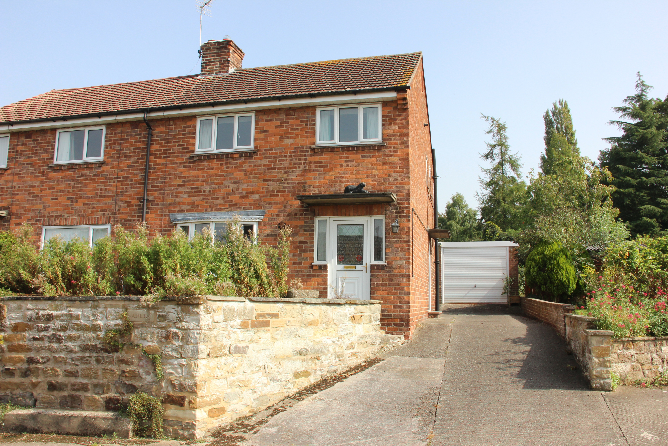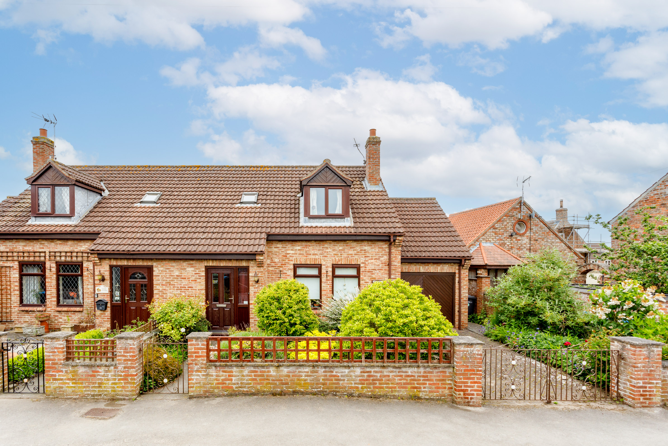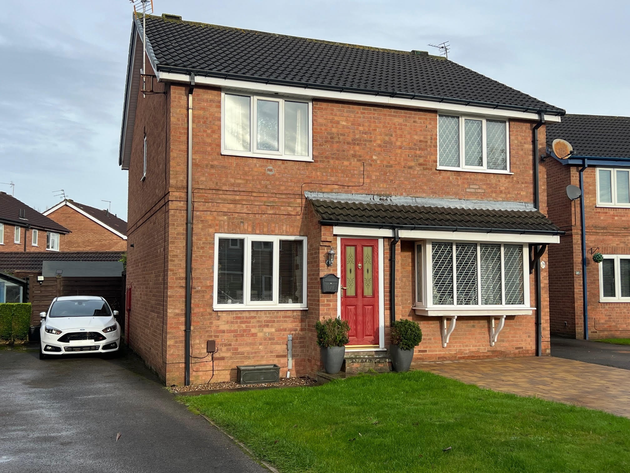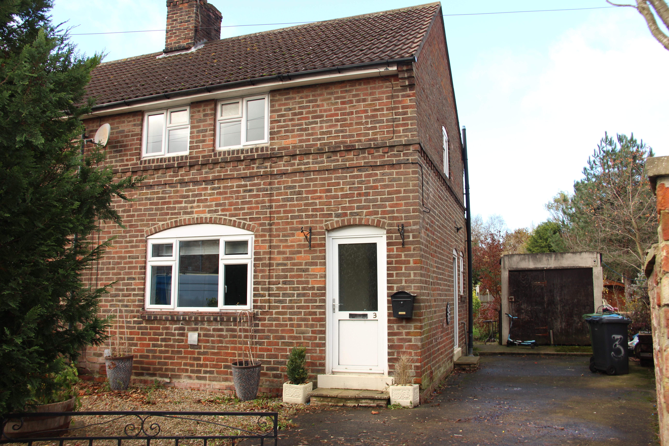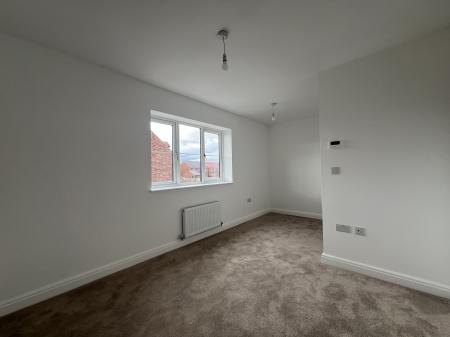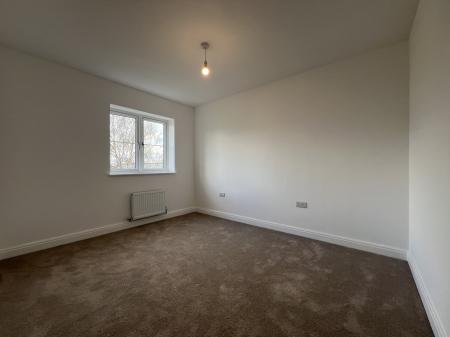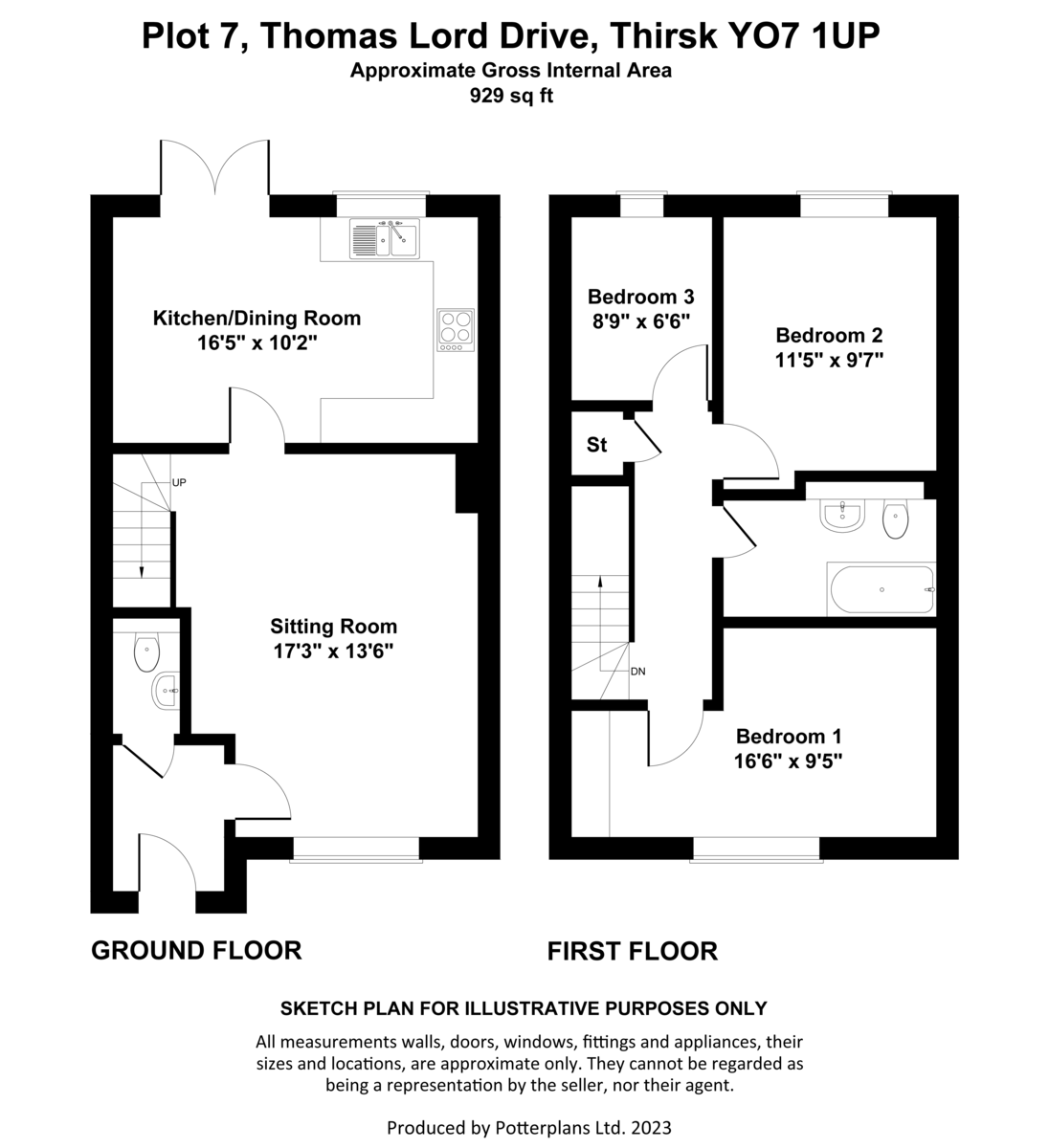- 3 BEDROOMED
- BRAND NEW
- SPACIOUS ACCOMMODATION
- CUL DE SAC POSITION
- HIGHLY ACCESSIBLE
- COMPLETED TO A HIGH SPECIFICATION
- MID TERRACE
- BEAUTIFULLY APPOINTED
- ATTRACTIVE GARDENS
- NO ONWARD CHAIN
3 Bedroom Terraced House for sale in Thirsk
Mileages: Northallerton 9 - Easingwold 11 - Ripon 13
York 23 (approximate)
BRAND NEW - COMPLETED TO A HIGH SPECIFICATION BY A LOCAL FAMILY RUN DEVELOPER A MID 3 BEDROOMED TERRACE HOUSE, BEAUTIFULLY APPOINTED AND SPACIOUS ACCOMMODATION COMPLEMENTED BY ATTRACTIVE GARDENS, ENJOYING A CUL DE SAC POSITION IN THE HIGHLY ACCESSIBLE TOWN OF THIRSK HAVING EASE OF ACCESS ONTO THE A19.
With UPVC Double Glazing, Quality Internal Doors, 10 Year Structural Warranty and Quality Fittings Throughout.
Outbuilt Porch, Reception Hall, Lounge, Fitted Kitchen with Dining Area, Cloakroom/WC.
First Floor Landing, 3 Bedrooms, Bathroom/WC.
Outside; Landscaped Gardens, Allocated Parking.
From an OUTBUILT PORCH a composite panelled and double glazed entrance door opens to:
RECEPTION LOBBY with CLOAKROOM/WC - Low suite WC with hidden cistern, wall mounted wash hand basin. Vertical chrome towel radiator.
LOUNGE, uPVC double glazed windows to the front elevation and a turned staircase rises to the first floor.
KITCHEN with DINING AREA, fitted with a range of shaker style fittings complemented by oak effect preparatory work surfaces and matching upstands complimented, central induction hob with Perspex splash back and concealed extractor over flanked by matching wall cupboards. Eye level fitted double oven to the side. Inset stainless steel sink, swan mixer tap, adjoining integrated dishwasher and washing machine, integrated fridge/freezer.
DINING AREA - uPVC double glazed French doors open onto a paved patio and enclosed gardens.
FIRST FLOOR LANDING with a useful cupboard and loft hatch access.
BEDROOM 1, with front outlook.
BEDROOM 2 and 3 with rear outlook over the garden.
BATHROOM, part tiled walls, white suite and panelled bath with full height tiling over, plumbed shower and screen, wall hung wash hand basin, low suite WC, heated towel radiator.
OUTSIDE - Front garden with path leading to the entrance door, block paved driveway provides off road parking for two vehicles. A path leads around the side through a timber gate to a fully enclosed lawned garden having paved patio adjoining the patio doors. External power point, light and tap.
LOCATION – The Market Town of Thirsk offers a diverse range of local facilities which include a wide array of shops, primary and secondary schooling, superstore, public swimming baths, doctor and dental surgeries. With good road and rail links to the region's main commuter hubs, with great East Coast Main Line connections to York and Northallerton, and the A1 located 8 miles to the west of the town.
POSTCODE – YO1 7UP
TENURE – Freehold
COUNCIL TAX BAND – TBC on completion
SERVICES - Mains water, electricity and drainage, with gas fired central heating.
DIRECTIONS – From Thirsk Town Centre proceed along the A61 past Tesco Superstore towards Thirsk Train Station along Station Road passing Thirsk Racecourse entrance proceed for some distance over two mini roundabouts take the immediate left before Hambleton Grange Carehome into Europark then first right and then left into Thomas Lord Drive. Proceed straight ahead whereupon No 7 is positioned at the end on the left hand side.
VIEWING - Strictly by prior appointment through the selling agents, Williamsons Tel: 01347 822800 Email: info@williamsons-property.com or Joint Agents with Davis Lund - Tel: 01765 602233 Email: ripon@davislund.co.uk
Important information
Property Ref: 70557_101145005192
Similar Properties
3 Bedroom Semi-Detached House | Offers Over £265,000
ENJOYING A DELIGHTFUL ELEVATED POSITION WITH FAR REACHING VIEWS. TRADITIONAL STYLED 3 BEDROOM SEMI DETACHED FAMILY HOME,...
2 Bedroom Semi-Detached House | £259,950
ENJOYING A DELIGHTFUL AND ENVIABLE QUIET POSITION WITHIN WALKING DISTANCE OF STILLINGTON VILLAGE AMENITIES, AN ATTRACTIV...
2 Bedroom Semi-Detached House | £259,950
ENJOYING A HIGHLY CONVENIENT POSITION WITHIN LEVEL WALKING DISTANCE OF LOCAL AMENITIES AND OF LIKELY INTEREST TO FIRST T...
3 Bedroom Semi-Detached House | £270,000
OF LIKELY INTEREST TO BUILDERS, INVESTORS AND/OR OWNER OCCUPIERS. A MATURING 3 BEDROOM SEMI DETACHED FAMILY HOME IN NEED...
3 Bedroom Chalet | Guide Price £285,000
REALISTICALLY PRICED FOR A QUICK SALE AND OF LIKELY INTEREST TO INVESTORS AND OWNER OCCUPIERS. A SUPERB OPPORTUNITY TO A...
Springfield Road, Boroughbridge
3 Bedroom Semi-Detached House | £295,000
ENJOYING A DELIGHTFUL POSITION ON THE PERIPHERY OF THE EVER POPULAR TOWN OF BOROUGHBRIDGE. TRADITIONAL STYLED 3 BEDROOM...

Williamsons (Easingwold)
Chapel Street, Easingwold, North Yorkshire, YO61 3AE
How much is your home worth?
Use our short form to request a valuation of your property.
Request a Valuation
