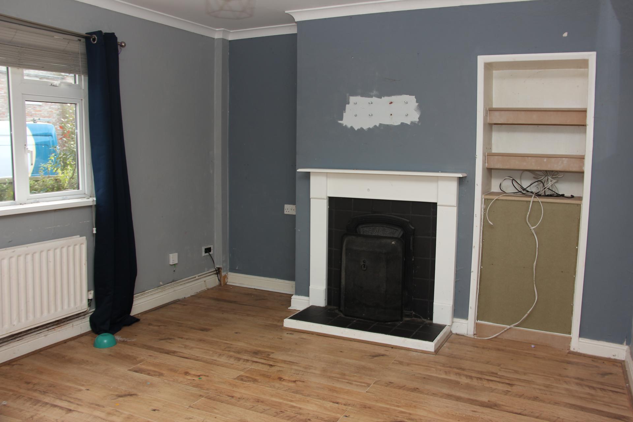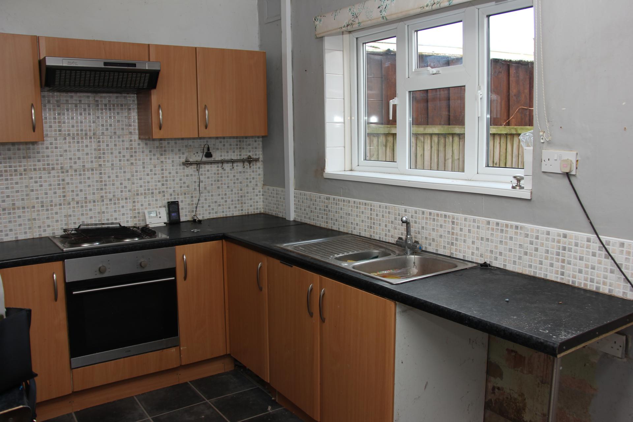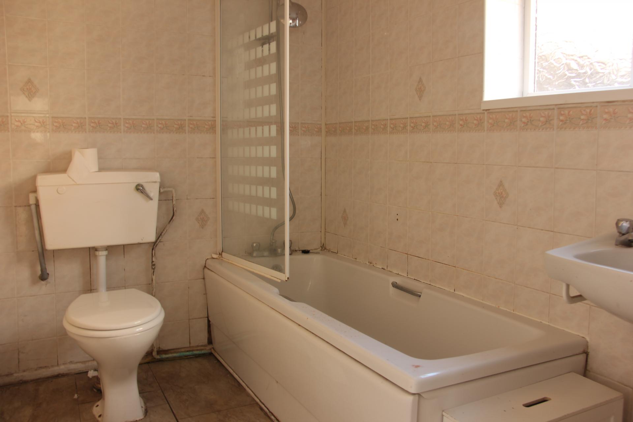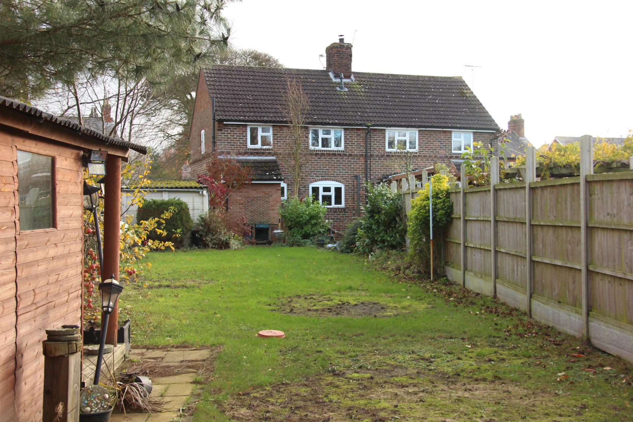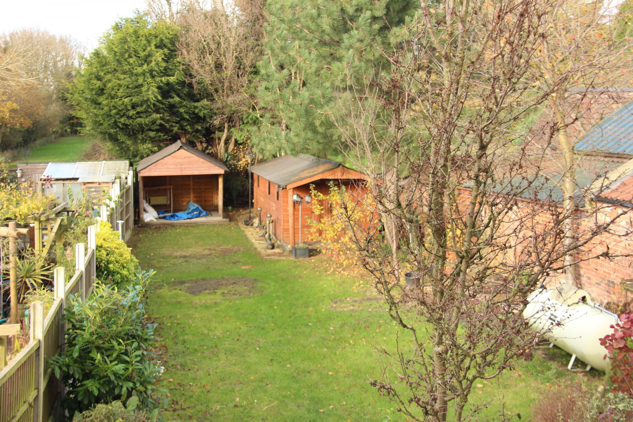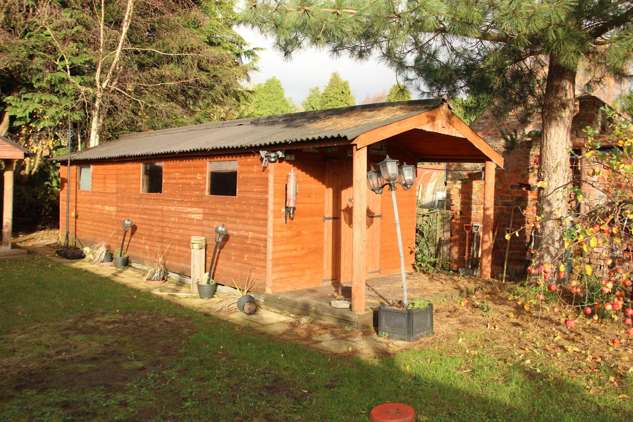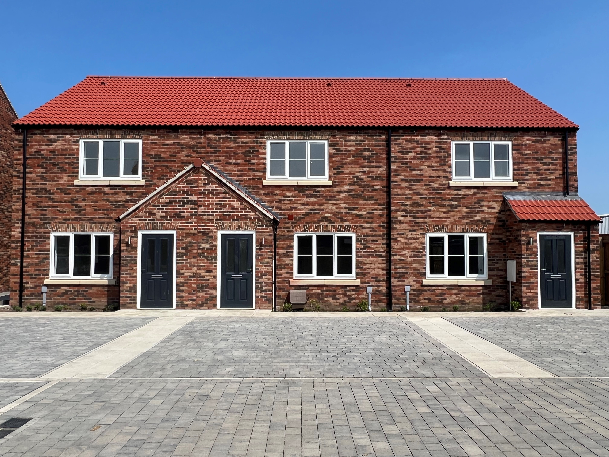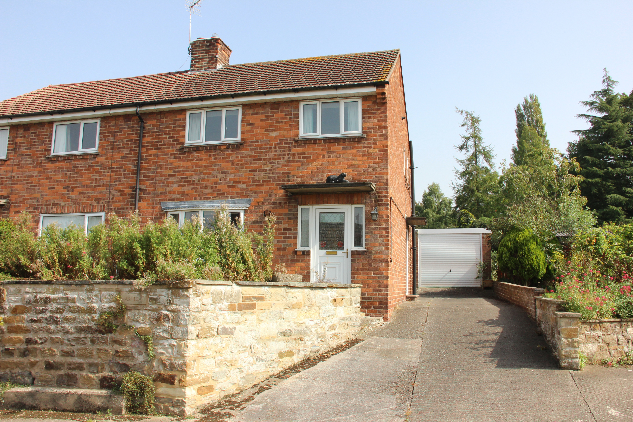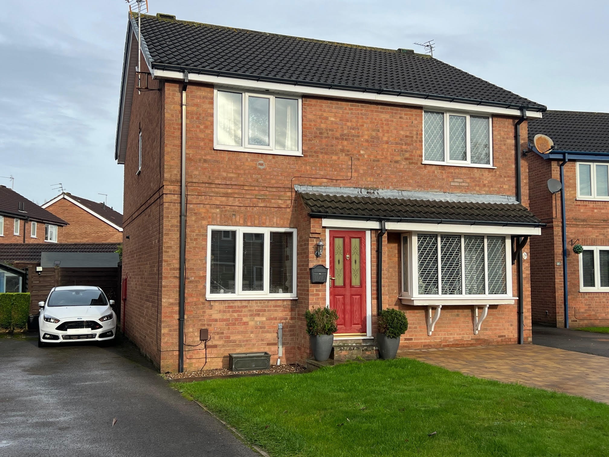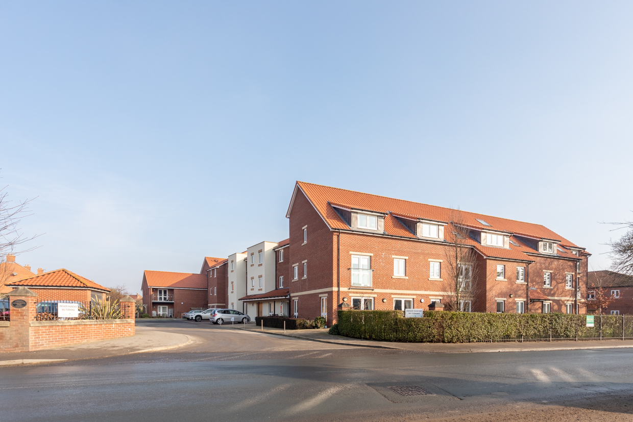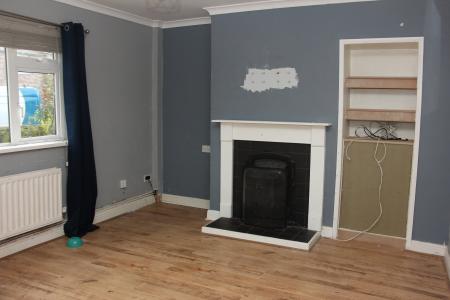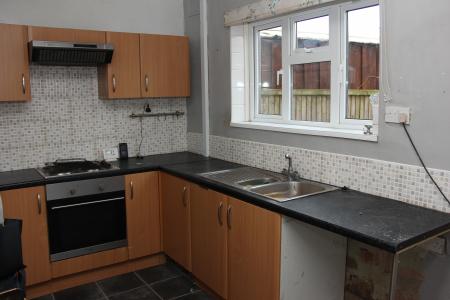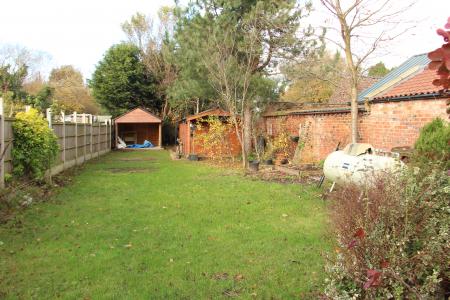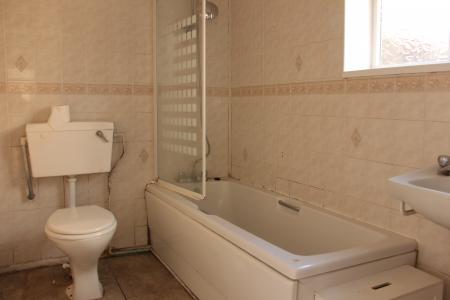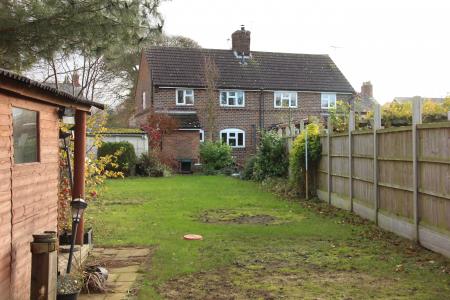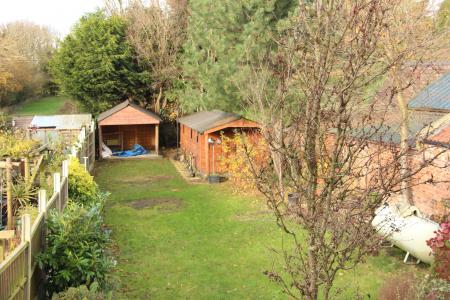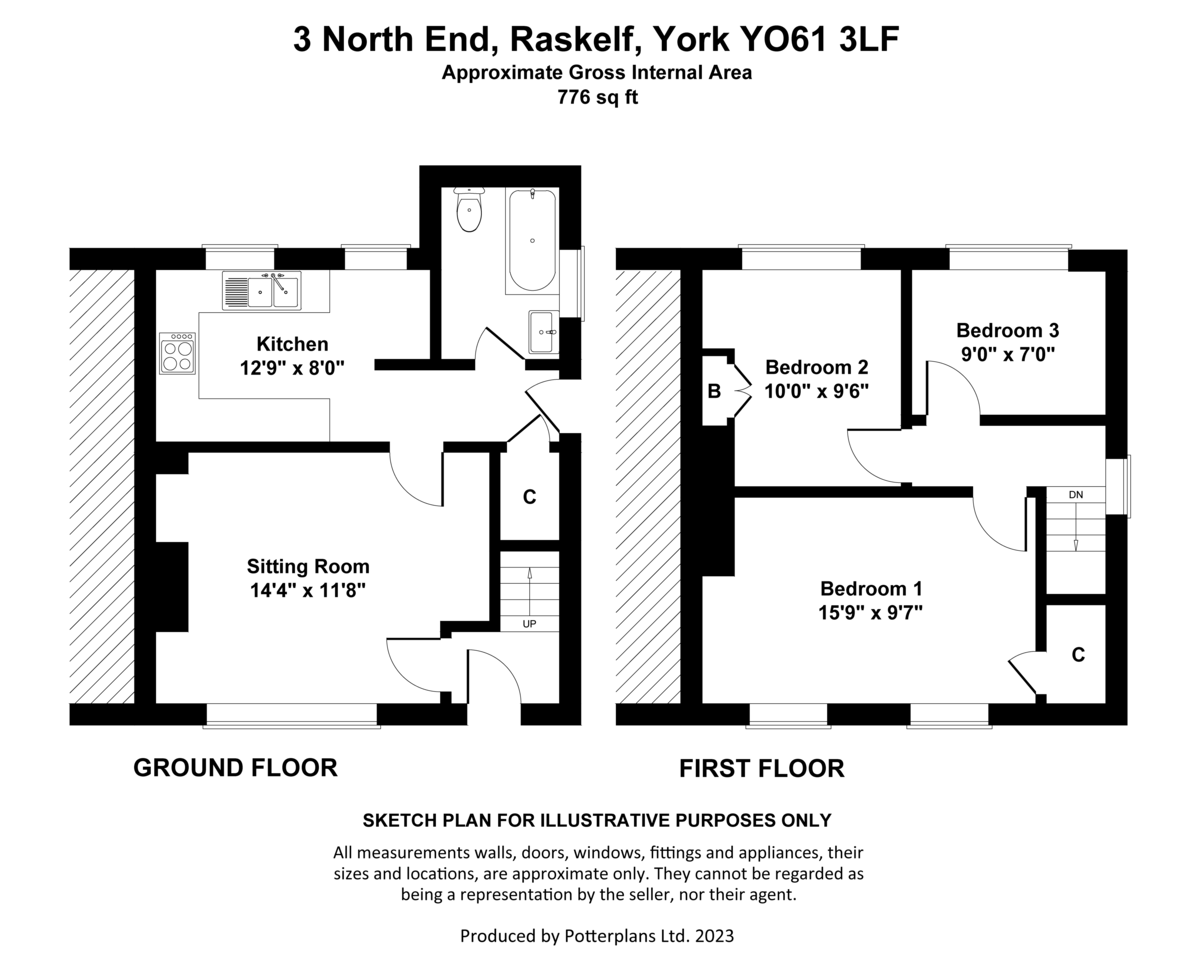- 3 BEDROOM SEMI DETACHED
- IN NEED OF COMPLETE MODERNISATION
- GOOD SIZED ENCLOSED GARDENS
- GAZEBO AND TIMBER WORKSHOP
- BACKING ONTO FARMLAND
- FAMILY HOME
- OFF ROAD PARKING
- PLEASANT POSITION
- EASE OF ACCESS ONTO THE A19
- IN ALL 0.10 OF AN ACRE
3 Bedroom Semi-Detached House for sale in York
Mileages: Easingwold – 3 miles, York – 16 miles, Boroughbridge – 9 miles (Distances Approximate).
OF LIKELY INTEREST TO BUILDERS, INVESTORS AND/OR OWNER OCCUPIERS. A MATURING 3 BEDROOM SEMI DETACHED FAMILY HOME IN NEED OF COMPLETE MODERNISATION, SET WITHIN PARTICULARLY GOOD SIZED ENCLOSED GARDENS, WITH OFF ROAD PARKING, ENJOYING A PLEASANT POSITION BACKING ONTO FARMLAND AND WITHIN THE HIGHLY POPULAR AND ACCESSIBLE VILLAGE WITH EASE OF ACCESS ONTO THE A19.
With LPG Gas Fired Central Heating, Upvc Double Glazing and No Onward Chain.
Reception Hall, Sitting Room, Side Hall, Breakfast Kitchen, Ground Floor Bathroom.
First Floor Landing, 3 Bedrooms.
Outside: Front Garden, Driveway Providing Off Road Parking, A Pre-Cast Concrete Sectional Store, A Generous Enclosed Lawned Rear Garden, Gazebo and Timber Workshop. In all 0.10 of an acre.
A PVC entrance door, opens to:
RECEPTION HALL - With stairs leading up to the First Floor Landing.
SITTING ROOM - Enjoying a pleasant outlook over the front garden, Adams style fireplace with tiled hearth and open grate, laminate floor and recessed cupboard.
INNER HALL - With side PVC entrance door opening to the driveway and gardens, understairs storage cupboard.
BREAKFAST KITCHEN - With a range of fittings including a hob, oven, extractor, 1 ½ bowl stainless steel sink unit with side drainer, fitted work surface with a range of cupboard and drawer wall and floor fittings and window to the rear elevation overlooking the extensive gardens.
BATHROOM - With fully tiled walls and white suite comprising shaped and panelled bath with screen and mixer tap/shower over, wash hand basin, low suite WC.
Stairs lead from the Reception Hall to the:
FIRST FLOOR LANDING - Loft access, window to the side elevation.
BEDROOM 1 - Two windows to the front elevation, wardrobe cupboard.
BEDROOM 2 - Window to the rear elevation overlooking the extensive lawned garden and airing cupboard housing the wall mounted LPG gas fired central heating boiler.
BEDROOM 3 - Window to the rear elevation overlooking the extensive lawned garden.
OUTSIDE - Wrought iron gates open onto a tarmac driveway providing off road parking and in turn leading to a:
PRE-CAST CONCRETE SECTIONAL STORE (16' x 7'10)
At the rear is a paved patio area and generous garden laid to lawn, with timber gazebo and useful timber workshop.
VIEWING IS HIGHLY RECOMMENDED TO FULLY APPRECIATE
LOCATION - The amenities in the village of Raskelf include a public house, restaurant and a Village Hall with sporting facilities including active tennis/cricket clubs. Primary and secondary schooling is available in Easingwold linked via a school bus service. Extensive shopping facilities and a weekly market are also available in Easingwold. There is quick and easy access to the A19 running through Thirsk to the north east and linking to the A1237 York outer ring road, the A64 to the south, and the A1.
POSTCODE - YO61 3LF.
TENURE - Freehold.
COUNCIL TAX BAND – C
SERVICES - Mains water, electricity and drainage, with LPG gas fired central heating.
DIRECTIONS - From our central Easingwold office, proceed out along Long Street to the roundabout and turn left onto Raskelf Road. Continue into Raskelf and bear right onto North End, whereupon No. 3 is positioned on the left hand side, identified by the Williamsons 'For Sale' board.
VIEWING - Strictly by prior appointment through the selling agents, Williamsons Tel: 01347 822800 Email: info@williamsons-property.com
Important information
Property Ref: 70557_101145005070
Similar Properties
3 Bedroom Terraced House | £265,000
BRAND NEW - COMPLETED TO A HIGH SPECIFICATION BY A LOCAL FAMILY RUN DEVELOPER A MID 3 BEDROOMED TERRACE HOUSE, BEAUTIFUL...
3 Bedroom Semi-Detached House | Offers Over £265,000
ENJOYING A DELIGHTFUL ELEVATED POSITION WITH FAR REACHING VIEWS. TRADITIONAL STYLED 3 BEDROOM SEMI DETACHED FAMILY HOME,...
2 Bedroom Semi-Detached House | £259,950
ENJOYING A HIGHLY CONVENIENT POSITION WITHIN LEVEL WALKING DISTANCE OF LOCAL AMENITIES AND OF LIKELY INTEREST TO FIRST T...
3 Bedroom Chalet | Guide Price £285,000
REALISTICALLY PRICED FOR A QUICK SALE AND OF LIKELY INTEREST TO INVESTORS AND OWNER OCCUPIERS. A SUPERB OPPORTUNITY TO A...
Springfield Road, Boroughbridge
3 Bedroom Semi-Detached House | £295,000
ENJOYING A DELIGHTFUL POSITION ON THE PERIPHERY OF THE EVER POPULAR TOWN OF BOROUGHBRIDGE. TRADITIONAL STYLED 3 BEDROOM...
Stillington Oaks, Stillington Road
2 Bedroom Apartment | Offers Over £299,500
IMMACULATE AND BEAUTIFULLY PRESENTED GROUND FLOOR RETIREMENT APARTMENT, IN THIS HIGHLY POPULAR INDEPENDENT LIVING DEVELO...

Williamsons (Easingwold)
Chapel Street, Easingwold, North Yorkshire, YO61 3AE
How much is your home worth?
Use our short form to request a valuation of your property.
Request a Valuation

