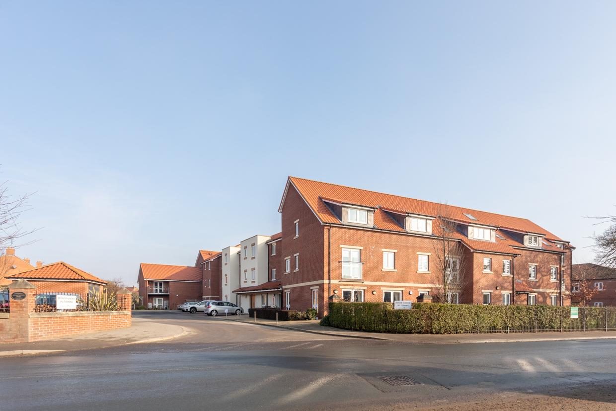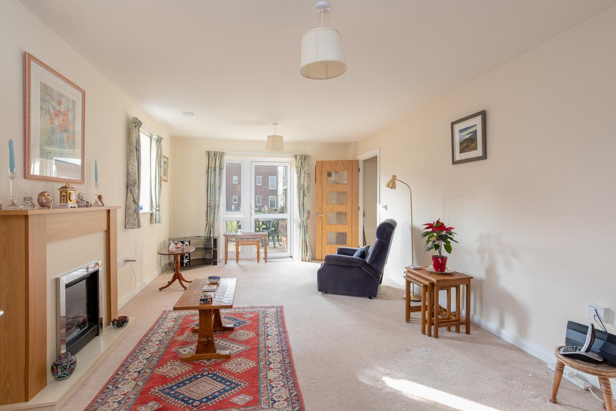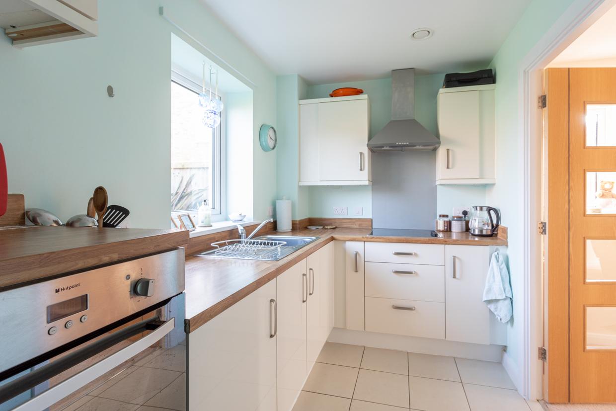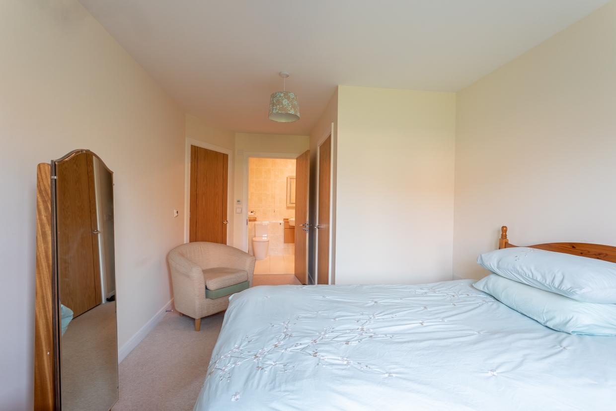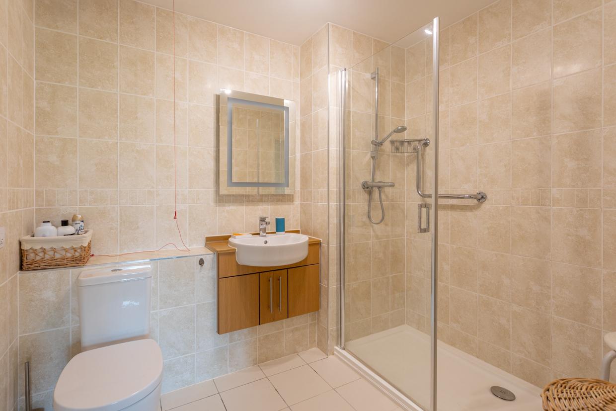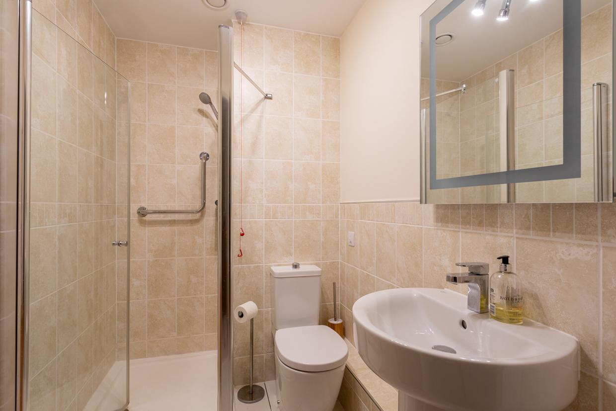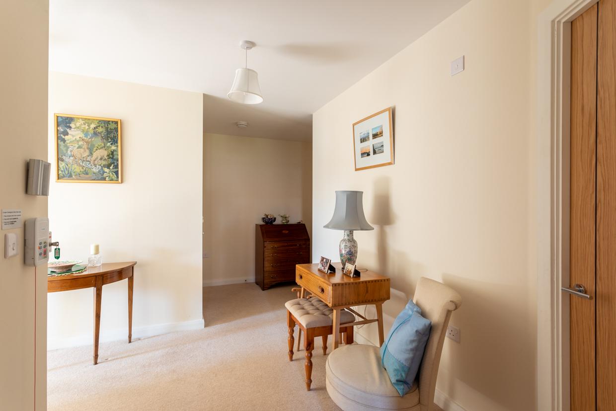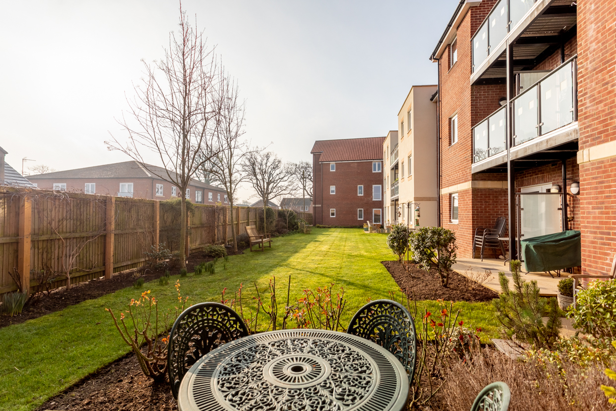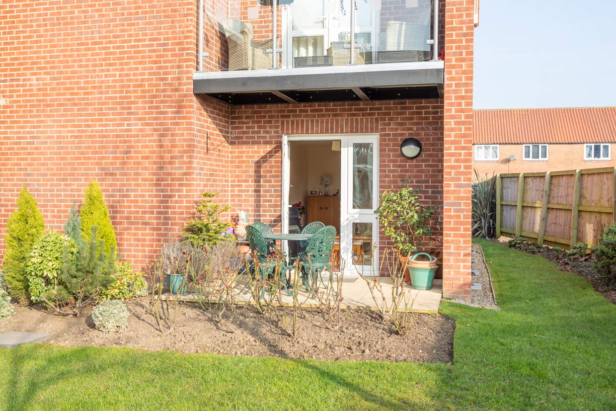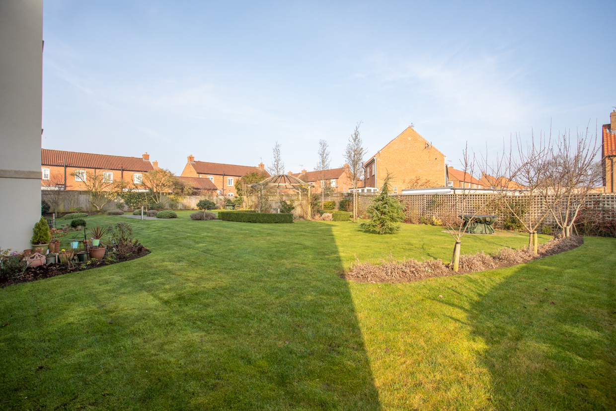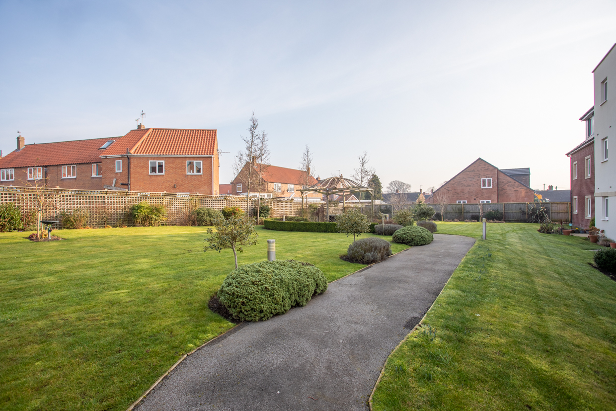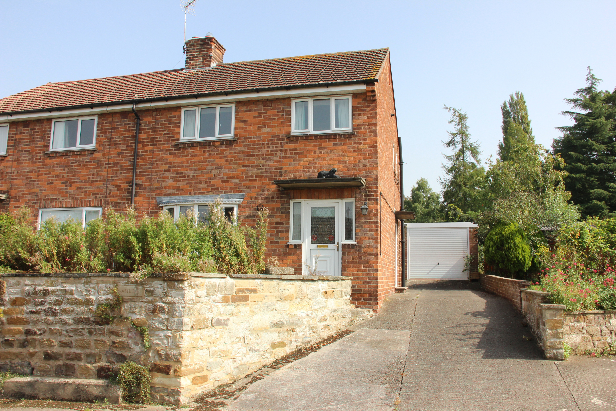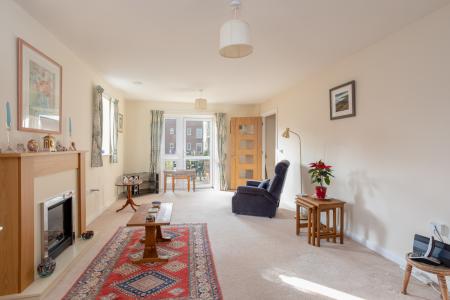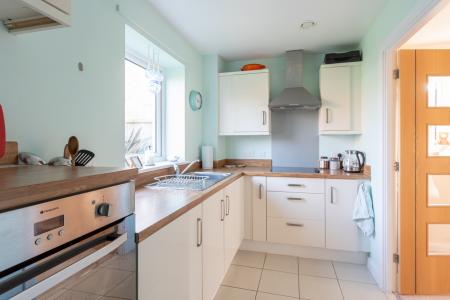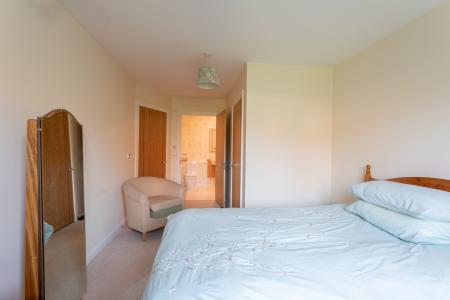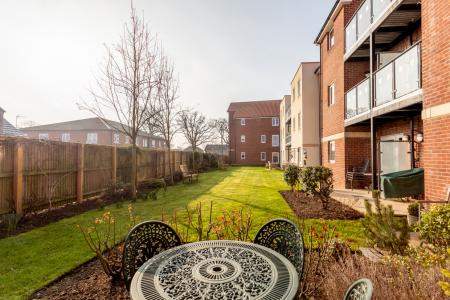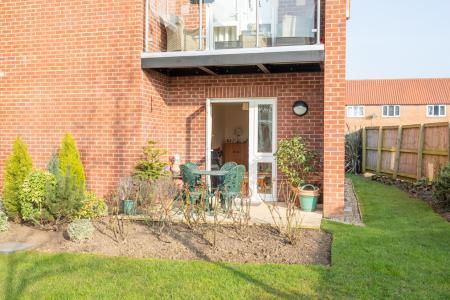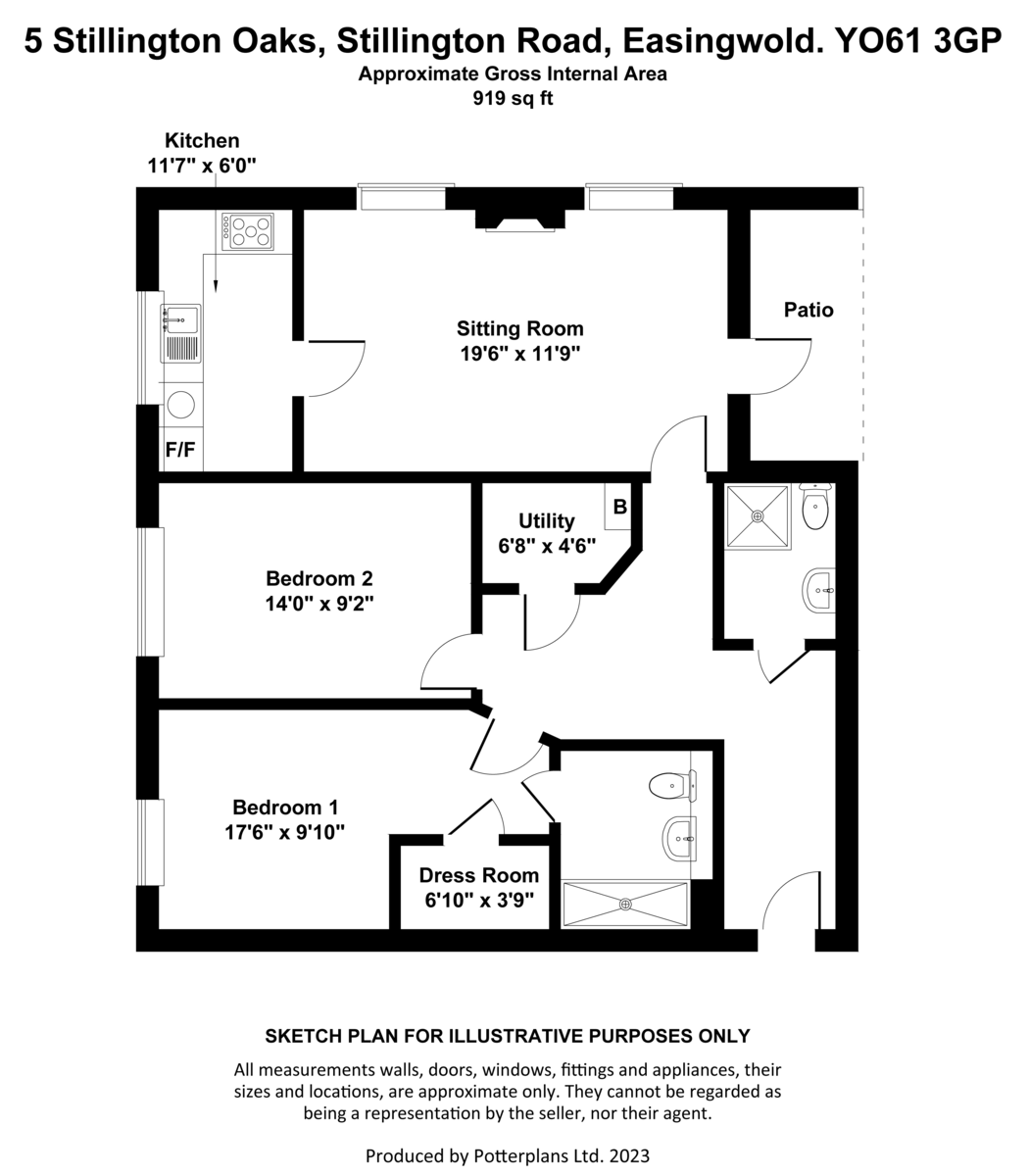- GROUND FLOOR RETIREMENT APARTMENT
- MCCARTHY & STONE
- QUALITY APPOINTMENTS
- EN SUITE DRESSING ROOM AND SHOWER ROOM/WC
- MINUTES’ WALK FROM EASINGWOLD
- IMMACULATE AND BEAUTIFULLY PRESENTED
- INDEPENDENT LIVING DEVELOPMENT
- UNDERFLOOR HEATING
- PATIO
- NO ONWARD CHAIN
2 Bedroom Apartment for sale in Easingwold
Mileages: York – 13 miles, Thirsk – 11 miles (Distances Approximate).
Immaculate and beautifully presented ground floor retirement apartment, in this highly popular independent living development built by McCarthy & Stone, minutes' walk from Easingwold market place amenities.
With UPVC, Double Glazing Electric Underfloor Heating, Quality Appointments with No Onward Chain.
Communal Reception, Welcoming Inner Reception Hall, Lounge with Garden Door and Patio, Fitted Kitchen, Utility Room. Bedroom 1 En Suite Dressing Room and Shower Room/WC. Bedroom 2, Shower Room.
Communal Gardens, Off Road Parking (subject ot a fee)
Forming part of this attractive purpose-built development, specifically for the over 60's for independent living, consisting of 37 one and two bedroomed apartments. With an on-site house manager and 24hr emergency call system provided by a personal pendant alarm, with call points in the apartment.
A side communal entrance leads to an inner hall. No 5 – Entrance door with spy glass opens to a welcoming RECEPTION HALL.
LOUNGE with feature fireplace, electric convector fire, double glazed garden door opening to a south facing covered porch with patio, and delightful outlook over lawned and landscaped gardens.
FITTED KITCHEN with tiled floor, comprehensively fitted with stainless steel sink with mono block lever tap. Built-in oven, ceramic hob with extractor hood and fitted integrated fridge, freezer and under pelmet lighting.
From the hallway there is a useful UTILITY ROOM with plumbing for a washing machine.
L-shaped PRINCIPAL BEDROOM EXTENDING TO 17'6 X 9'10 Benefiting from a walk-in dressing room. EN-SUITE SHOWER ROOM, fully tiled and fitted with suite comprising of walk in shower with grab rail. WC, vanity unit with sink and mirror above. Electric wall heater.
Spacious BEDROOM TWO
SHOWER ROOM fully tiled and fitted with suite comprising of walk-in shower with grab rail, WC, vanity unit with sink and mirror above. Electric wall heater.
OUTSIDE delightful landscaped and tended communal garden.
SERVICE CHARGE
• Cleaning of communal windows
• Water rates for communal areas and apartments
• Electricity, heating, lighting and power to communal areas
• 24-hour emergency call system
• Upkeep of gardens and grounds
• Repairs and maintenance to the interior and exterior communal areas
• Contingency fund including internal and external redecoration of communal areas
• Buildings insurance
The service charge does not cover external costs such as your Council Tax, electricity or TV, but does include the cost of your House Manager, your water rates, the 24-hour emergency call system, the heating and maintenance of all communal areas, exterior property maintenance and gardening. Find out more about service charges please contact your Property Consultant or House Manager
Service charge: Currently £321 per month (for financial year end 30/09/2024)
CAR PARKING (PERMIT SCHEME)
SUBJECT TO AVAILABILITY Parking is by allocated space subject to availability. The fee is usually £250 per annum, but may vary by development. Permits are available on a first come, first served basis. Please check with the House Manager on site for availability.
GROUND RENT
Lease length: 999 years from Jan 2016
Ground rent: £495 per annum
Ground rent review: Jan 2031
LOCATION - Easingwold is a busy Georgian market town offering a wide variety of shops, schools and recreational facilities. There is good road access to principal Yorkshire centres including those of Northallerton, Thirsk, Harrogate, Leeds and York. The town is also by-passed by the A19 for travel further afield.
POSTCODE - YO61 3GP.
COUNCIL TAX BAND – D.
SERVICES - Mains water, electricity and drainage, with electric heating.
DIRECTIONS - From our central Easingwold office, proceed south along Long Street and proceed onto Stillington Road, whereupon Stillington Oaks is positioned on the left hand side.
VIEWING - Strictly by prior appointment through the selling agents, Williamsons
Tel: 01347 822800
Email: info@williamsons-property.com
Important information
This is a Freehold property.
Property Ref: 70557_101145004886
Similar Properties
Springfield Road, Boroughbridge
3 Bedroom Semi-Detached House | £295,000
ENJOYING A DELIGHTFUL POSITION ON THE PERIPHERY OF THE EVER POPULAR TOWN OF BOROUGHBRIDGE. TRADITIONAL STYLED 3 BEDROOM...
3 Bedroom Chalet | Guide Price £285,000
REALISTICALLY PRICED FOR A QUICK SALE AND OF LIKELY INTEREST TO INVESTORS AND OWNER OCCUPIERS. A SUPERB OPPORTUNITY TO A...
3 Bedroom Semi-Detached House | Offers Over £265,000
ENJOYING A DELIGHTFUL ELEVATED POSITION WITH FAR REACHING VIEWS. TRADITIONAL STYLED 3 BEDROOM SEMI DETACHED FAMILY HOME,...
4 Bedroom End of Terrace House | £304,000
BRAND NEW - COMPLETED TO A HIGH SPECIFICATION BY A LOCAL FAMILY RUN DEVELOPER, 4 BEDROOMED END TOWN HOUSE FORMED OVER TH...
Cherry Tree Avenue, Newton On Ouse
2 Bedroom Cottage | £310,000
HIGHLY APPEALING AND CHARACTERFUL TWO BEDROOM GARDEN FRONTED TERRACE COTTAGE. REVEALING SURPRISINGLY SPACIOUS ACCOMMODAT...
3 Bedroom Terraced House | £320,000
TRADITIONALLY DESIGNED AND EXTENDED TO ALMOST 1,400 SQ FT A 3 BEDROOMED FAMILY HOME REVEALING IMPECCABLY PRESENTED AND M...
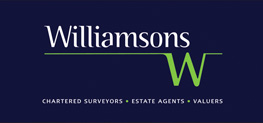
Williamsons (Easingwold)
Chapel Street, Easingwold, North Yorkshire, YO61 3AE
How much is your home worth?
Use our short form to request a valuation of your property.
Request a Valuation
