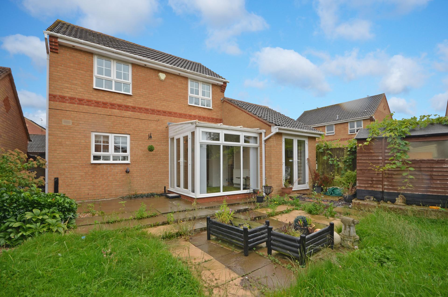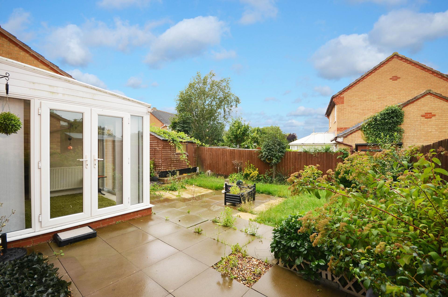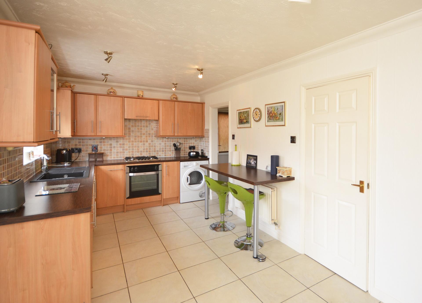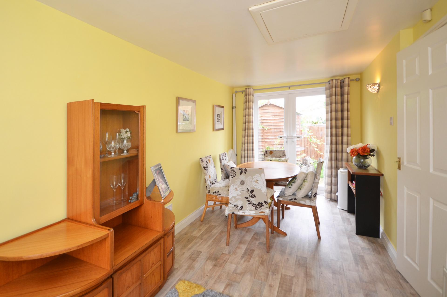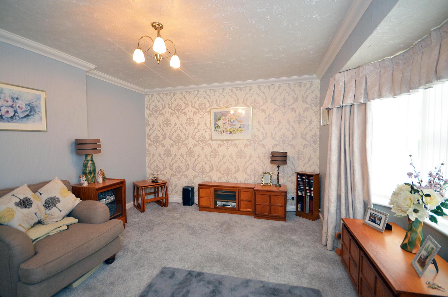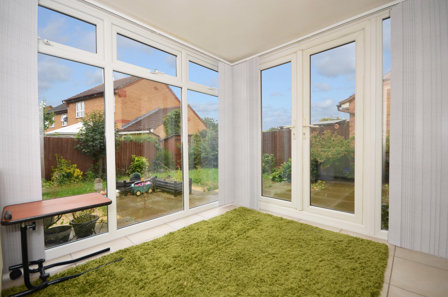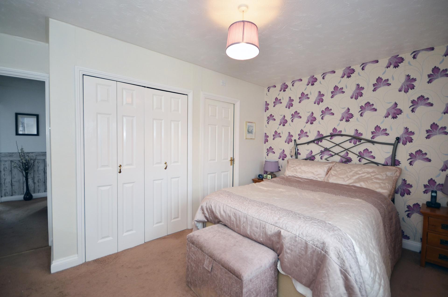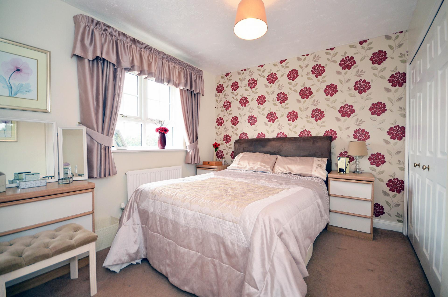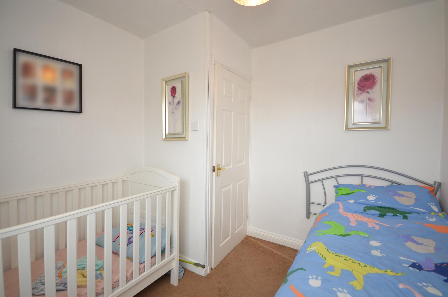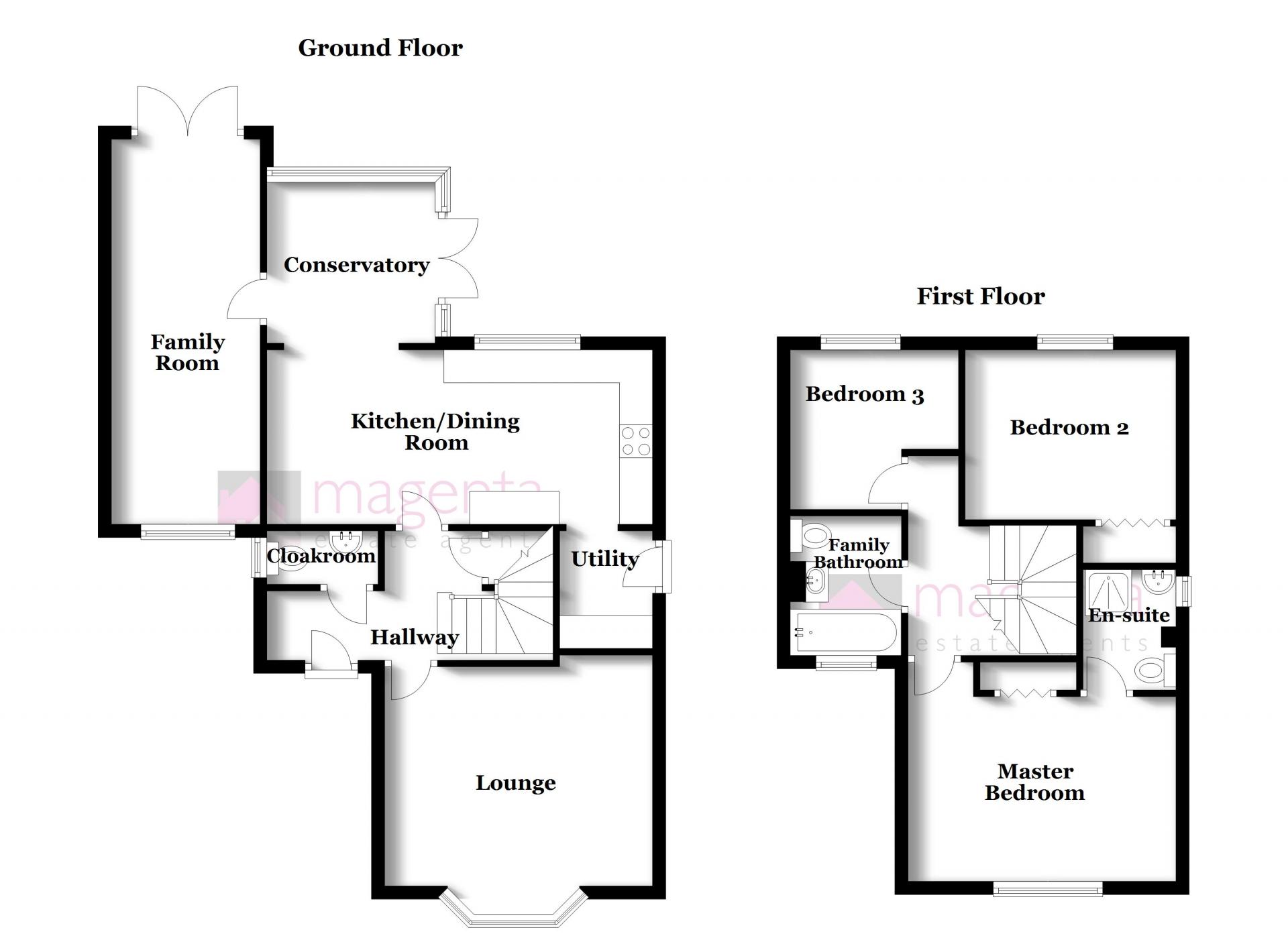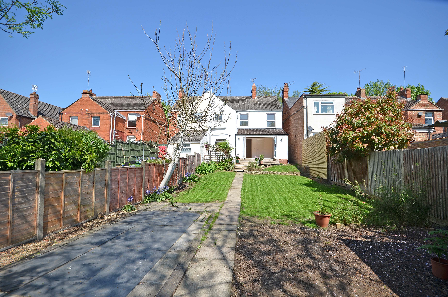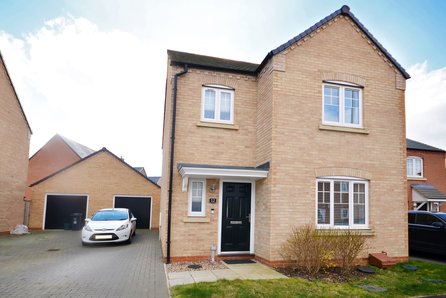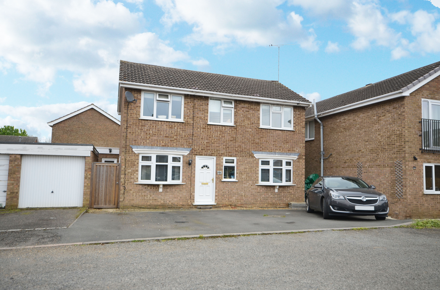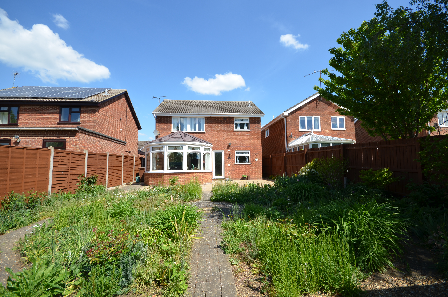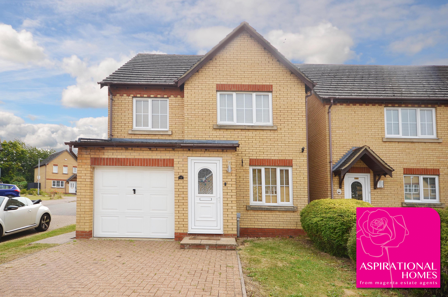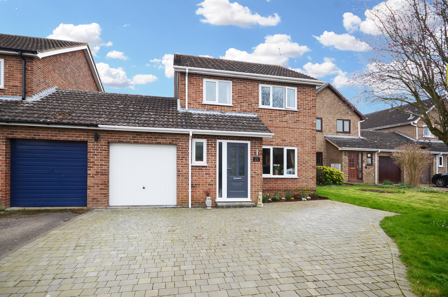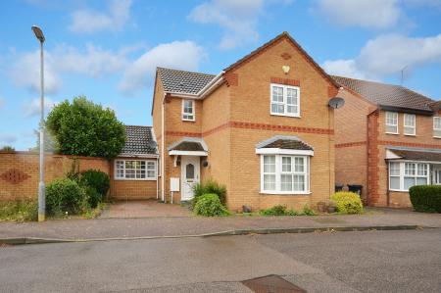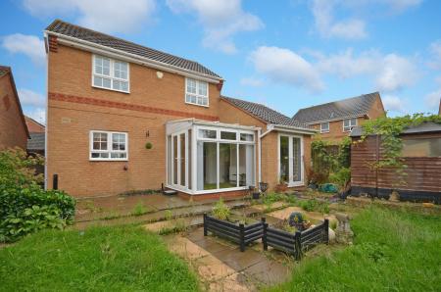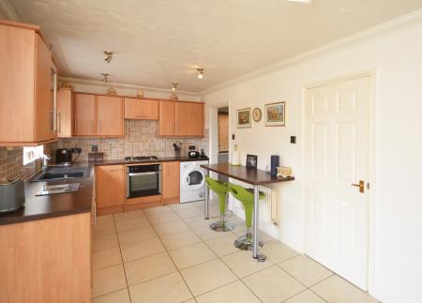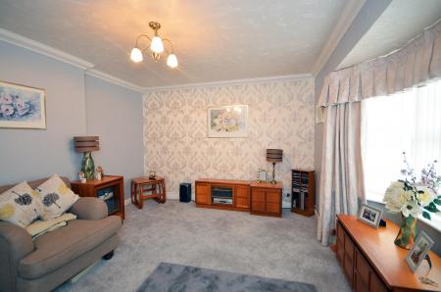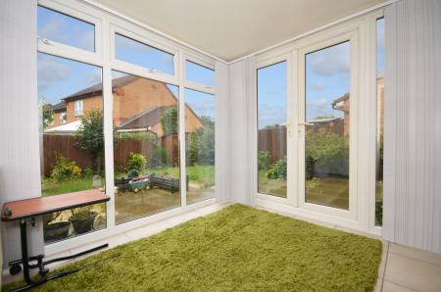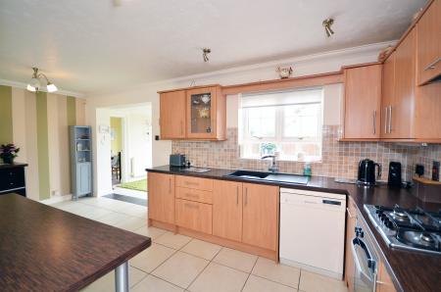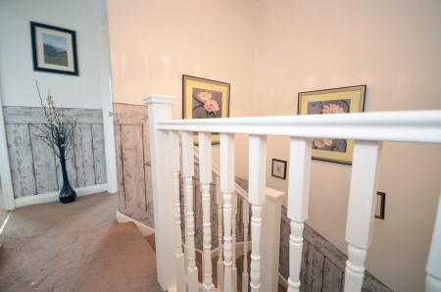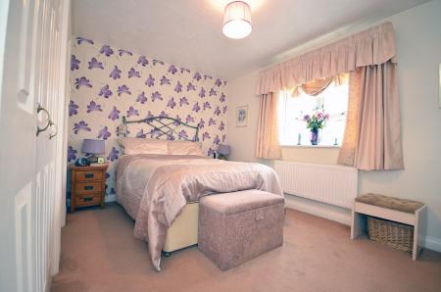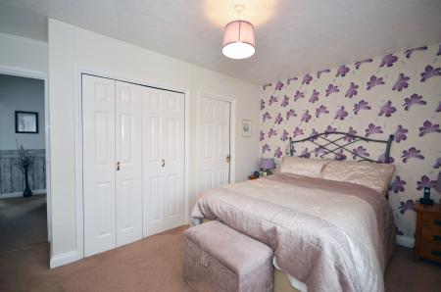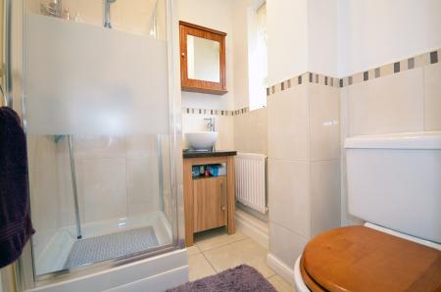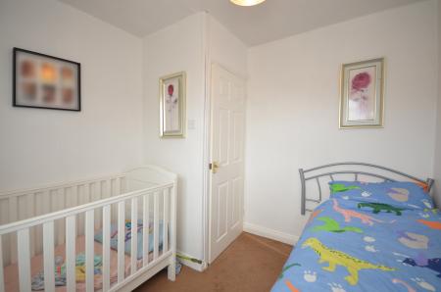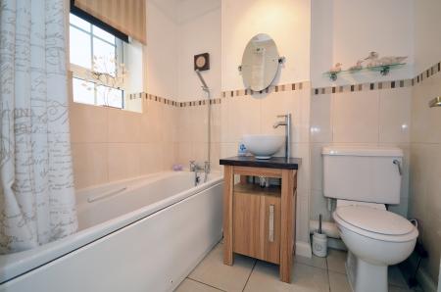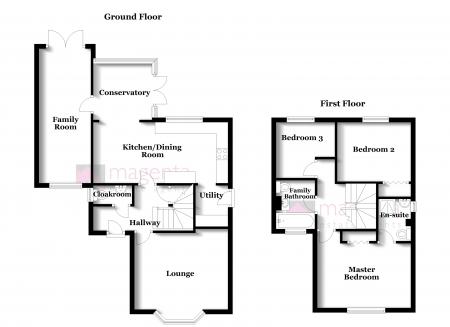- Light-filled conservatory with French doors out to the rear garden
- Excellent-sized ground-floor family room/playroom
- uPVC double glazing throughout
- West-facing rear garden
- Offered with vacant possession
- Green open space close by
- Within walking distance of the town centre
- Prime location with easy access to the A14 and A45
3 Bedroom Detached House for sale in Thrapston
*** NO CHAIN *** Magenta Estate Agents present a modern three-bedroomed detached home located on a popular housing estate within walking distance of Thrapston town centre. The ground floor benefits from a garage conversion that has created flexible, additional living space which lends itself to a family room, playroom or…the choice is yours! Completing the downstairs are a hall with cloakroom off, lounge, and kitchen/dining room which is open plan to the conservatory. Upstairs are the master bedroom with en suite, two further bedrooms and family bathroom. Outside, are a block-paved driveway providing off-street parking for one car, and lawned rear garden with paved patio.
GROUND FLOOR
ENTRANCE HALL Enter the property to the front aspect via a uPVC double-glazed door into the hall which comprises a tiled floor, stairs rising to the first-floor landing, useful under stair storage cupboard, radiator, all communicating doors to:
CLOAKROOM Fitted with a two-piece suite comprising a pedestal basin and WC, complementary wall tiling, side-aspect window, tiled floor, radiator.
LOUNGE 4.06m x 3.33m (13’4” x 10’11”)(plus recess) A spacious and well-proportioned reception room featuring an accent wallpapered wall, walk-in bay window, ceiling coving, TV and telephone points, and radiator.
KITCHEN/DINING ROOM 5.84m x 2.65m (19’2” x 8’8”) An open-plan room which affords ample space to gather with family to dine and socialise. The KITCHEN AREA is fitted with a range of wood-effect wall and base units with laminate work surfaces over, further comprising a composite sink and drainer unit with mixer tap over, tiled splashbacks, built-in oven and hob with concealed extractor fan over, space and plumbing for washing machine and dishwasher, ceiling coving, rear-aspect window, breakfast bar, and tiled floor that continues into the DINING AREA which is open plan to the conservatory.
UTILITY ROOM 1.79m x 1.45m (5’11” x 4’9”) A doorway leads from the kitchen into the utility room, which is fitted with wall and base units, laminate worktop, under-counter appliance space, tiled splashbacks, wall-mounted ‘Main Combi 24 HE’ boiler, tiled floor, door leading to the rear garden.
CONSERVATORY 2.56m x 2.44m (8’5” x 8’) A superb addition to the home, the full-height glazing welcomes an abundance of natural light into the room. Further comprising a tiled floor, radiator, French doors opening out to the rear garden and internal door leading to:
FAMILY ROOM 5.81m x 2.25m (19’1” x 7’5”) The garage conversion has created additional, flexible living space which lends itself to a comfortable family room, playroom or perhaps a spacious study. Including wood-effect vinyl flooring, radiator, front-aspect window and rear-aspect French doors.
FIRST FLOOR
LANDING With access to the loft space, all communicating doors to:
MASTER BEDROOM 4.07m x 2.8m (13’4” x 9’2”)(plus door recess) The spacious master bedroom benefits from built-in wardrobes, TV aerial point, radiator, front-aspect window, door leading to:
EN SUITE Comprising a washstand with countertop basin and mixer tap over, WC, shower cubicle with fitted shower, wall tiling to water-sensitive areas, tiled floor, radiator, extractor fan, side-aspect window.
BEDROOM TWO 3.17 x 2.8m (10’5” x 9’2”) Another double bedroom affording built-in wardrobes, radiator and rear-aspect window.
BEDROOM THREE 2.65m max x 2.63m max (8’8” max x 8’7” max) With radiator and rear-aspect window.
BATHROOM Comprising a washstand with countertop basin and mixer tap over, WC, bath with bath shower mixer over, wall tiling to water-sensitive areas, tiled floor, radiator, extractor fan, front-aspect window.
OUTSIDE
To the front of the property, is a shallow gravelled border with inset shrubs, and to the right side, a paved footpath leading to a wooden gate accessing the rear garden. Off-street parking is courtesy of a block-paved driveway.
Enclosed by timber fencing, the rear garden enjoys areas of lawn and paving whilst also benefiting from a wooden shed and outside water tap.
EPC rating: D
Important Information
- This is a Freehold property.
- This Council Tax band for this property is: D
Property Ref: 3130404
Similar Properties
4 Bedroom Semi-Detached House | £310,000
*** NO CHAIN *** Magenta Estate Agents invite you to view this spacious four-bedroomed semi-detached home with excellent...
3 Bedroom Detached House | Offers Over £300,000
** NO ONWARD CHAIN ** Magenta Estate Agents present a smart, three-bedroomed detached family abode built by Messrs Bell...
4 Bedroom Detached House | Offers Over £300,000
Magenta Estate Agents are delighted to present this extended four/five bedroom detached home situated within a regarded...
4 Bedroom Detached House | £325,000
Magenta Estate Agents invite you to view this four-bedroomed detached home that offers everything the growing family cou...
3 Bedroom Detached House | £325,000
‘Aspirational Homes’ from Magenta Estate Agents showcase this superb detached family home ideally located on the ever-po...
3 Bedroom Link Detached House | £325,000
Magenta Estate Agents present a fabulous family home through which the personalities of the current owners shine; quirky...

Magenta Estate Agents (Raunds)
12 The Square, Raunds, Northamptonshire, NN9 6HP
How much is your home worth?
Use our short form to request a valuation of your property.
Request a Valuation

