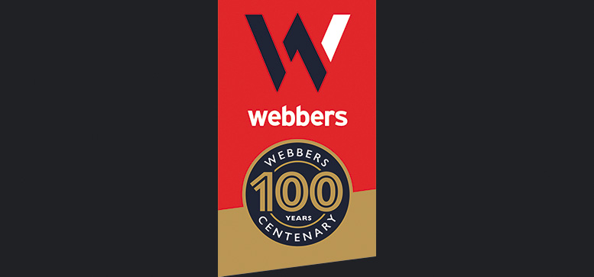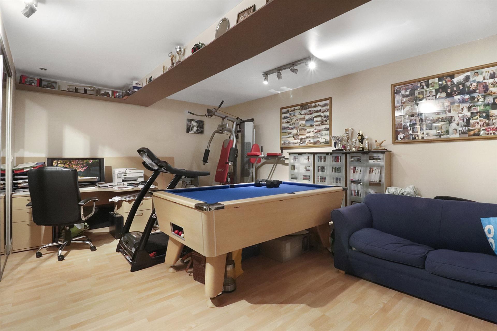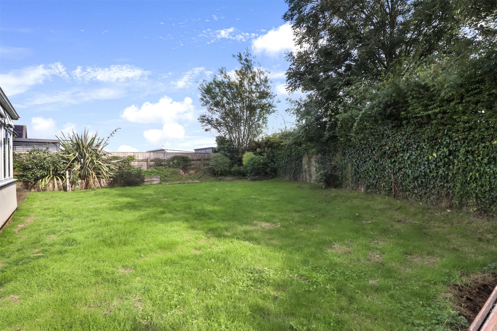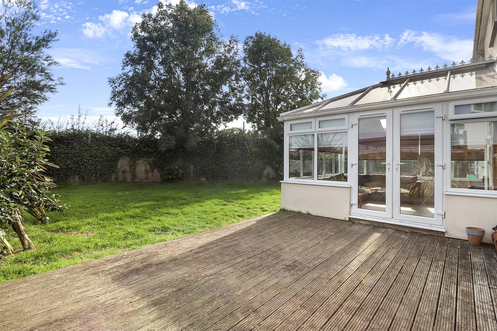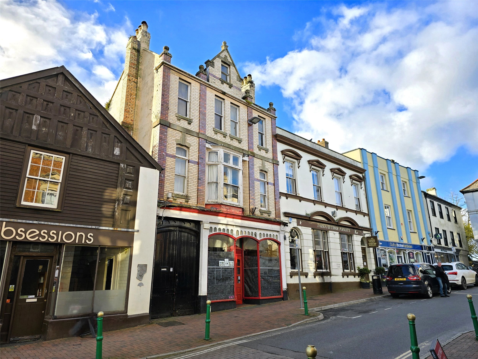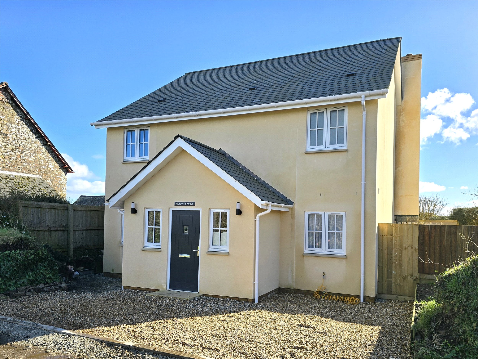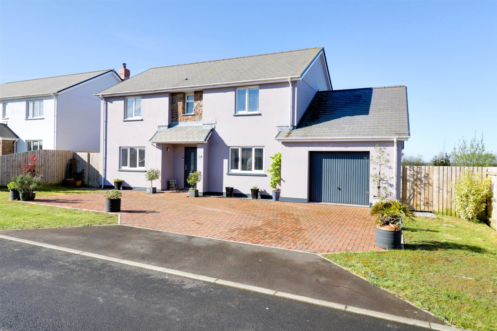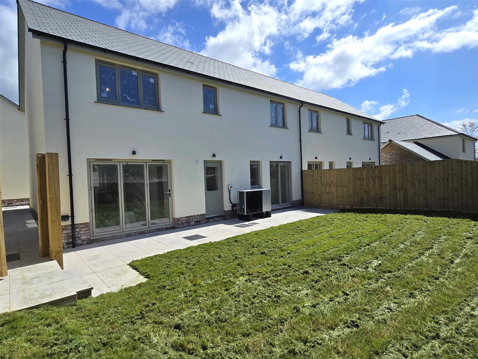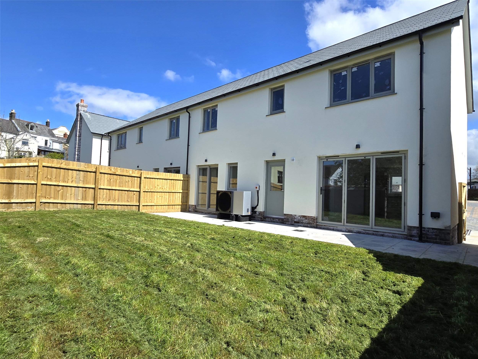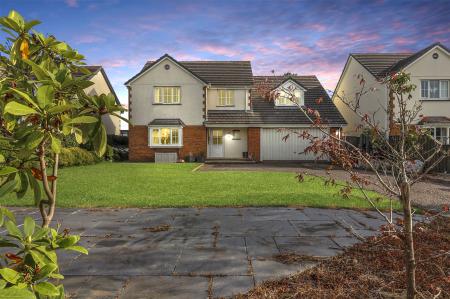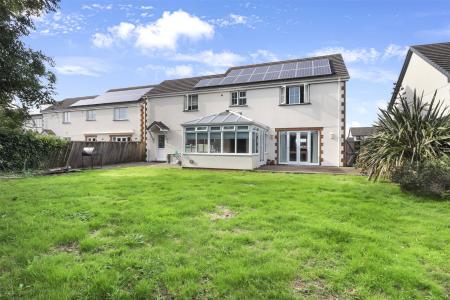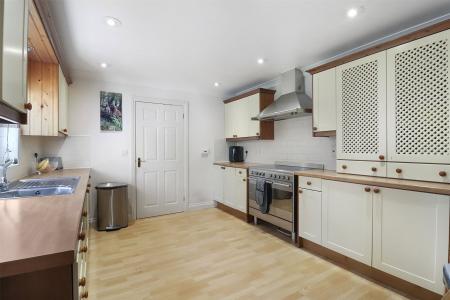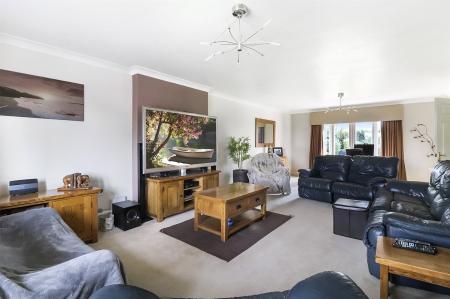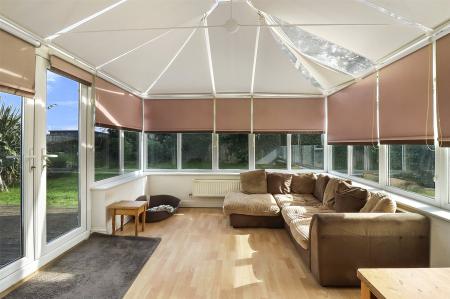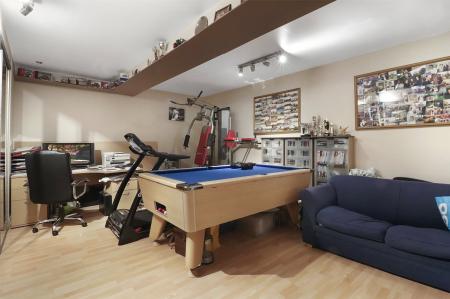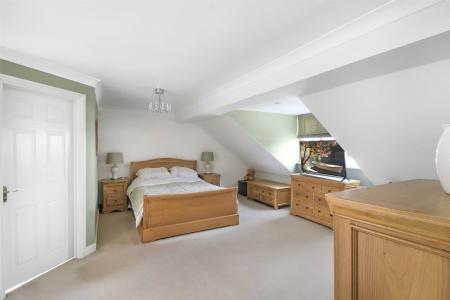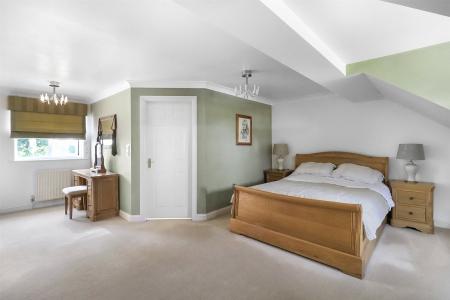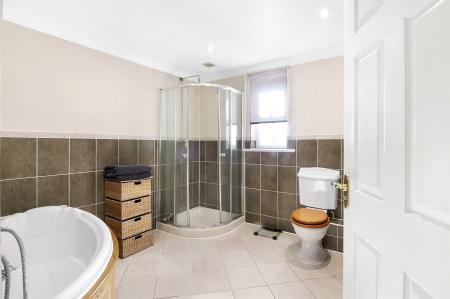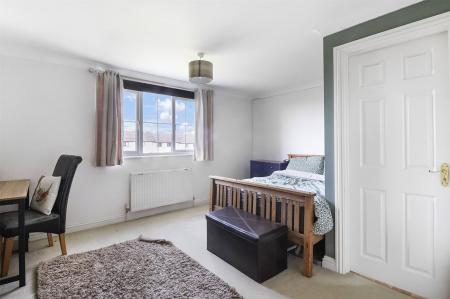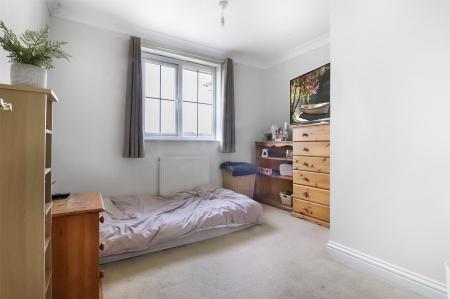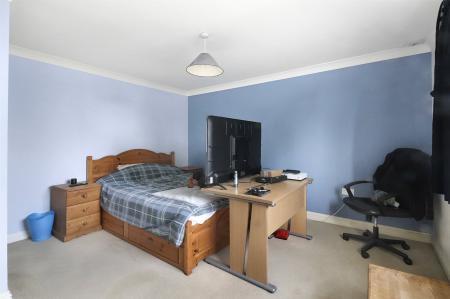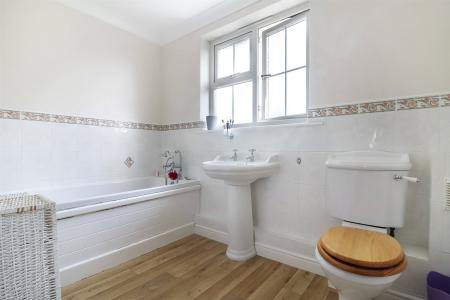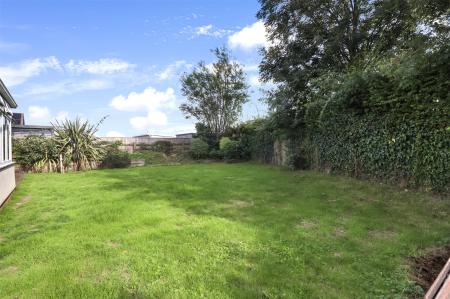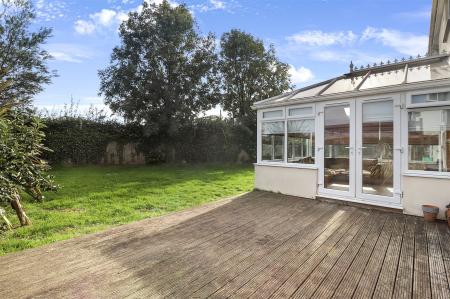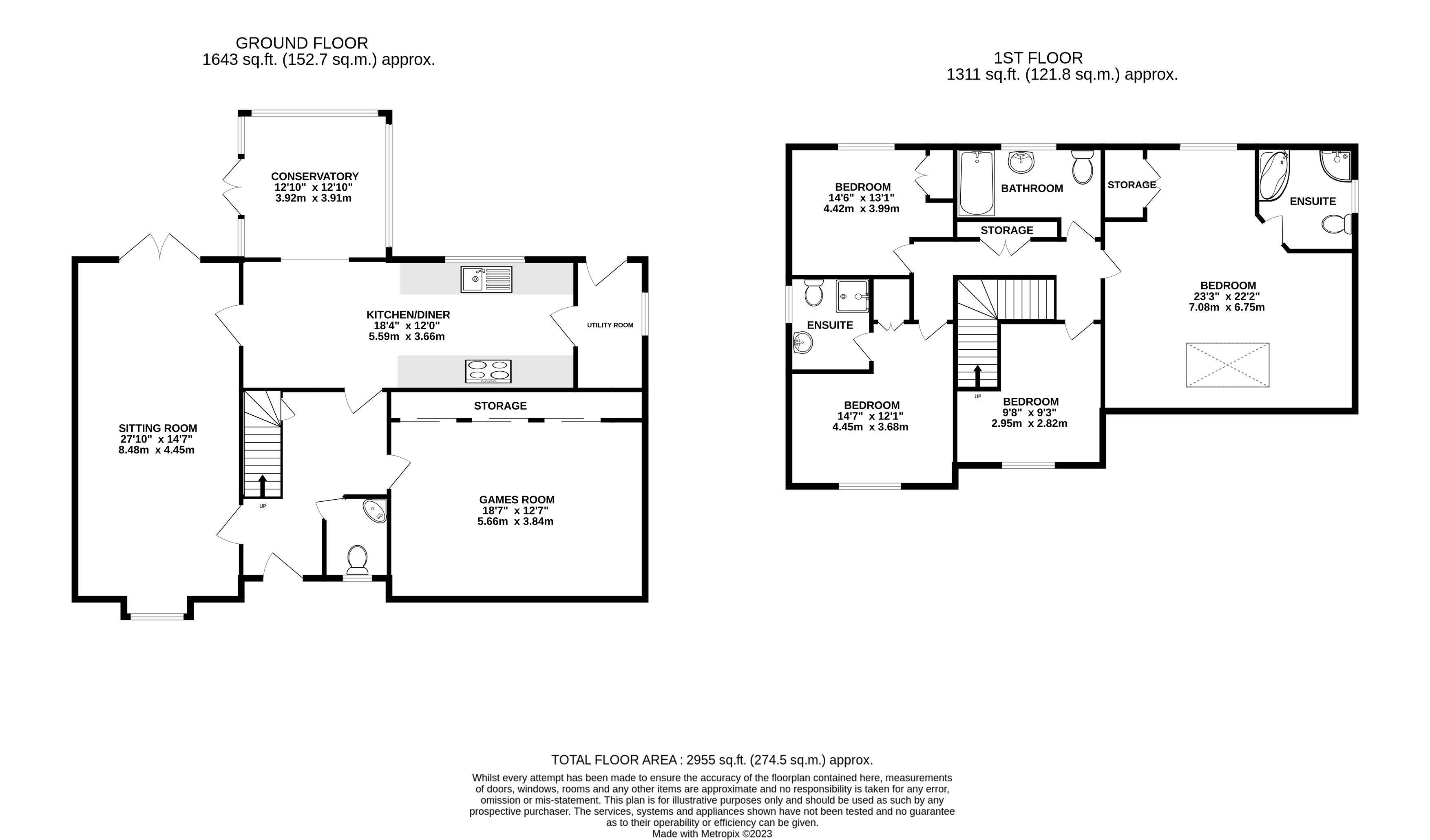- GENEROUS ACCOMMODATION
- AMPLE PARKING AND GARAGE
- FRONT AND REAR GARDENS
- VILLAGE SETTING
- 27FT SITTING ROOM
- CONSERVATORY
- NO ONWARCH CHAIN
4 Bedroom Detached House for sale in Torrington
GENEROUS ACCOMMODATION
AMPLE PARKING AND GARAGE
FRONT AND REAR GARDENS
VILLAGE SETTING
27FT SITTING ROOM
CONSERVATORY
NO ONWARCH CHAIN
The property offers external elevations of brick and colour wash render under a tiled roof. A driveway providing for ample parking leads to the front of the house where a wide recessed entrance porch awaits and is an ideal location for storing muddy boots and footwear. A part glazed door leads into the welcoming reception hall with its under stairs cupboard and staircase leading up to the first floor galleried landing.
The sitting/dining room is a fine double aspect room being some 27’ in length having a box bay overlooking the front and doors that open from the dining room out onto the decking on the southern side overlooking the rear garden. Doors connect to the 21 kitchen/breakfast room which is designed in two distinct areas. One end is found an extensive range of wall, floor and drawer units with associated worksurfaces having a built in dishwasher and a Smeg extractor hood with space for a range cooker under. Leading off is a utility room with a door that opens into the garden with a work surface,and space for both a washing machine and tumble dryer. At the other end of the kitchen is a conservatory which is a lovely spot to sit and enjoy the garden that surrounds it. The layout of downstairs, makes for a great entertaining area.
A cloakroom leads off the hall as does a door that opens into the former garage which was altered several years ago to provide an internal games room/office. An extensive range of mirror fronted cupboards run along one wall and in side one is found the oil fired boiler for the heating and hot water.
The size and layout of the first floor would not disgrace a 5 bedroom home but in this configuration offers four bedrooms, all of which offer countryside views.
The first floor landing is of a good size and provides for access to the illuminated loft space. The main suite is a fine sized room being some 23’ in length with dressing area complete with cupboards and a large en suite bathroom with corner bath, separate shower, WC, wash hand basin and heated towel rail. At the other end of the landing is a second suite comprising a double bedroom, built in wardrobe and en suite shower with WC. The third double bedroom with its built in wardrobe overlooks the rear garden to the country side beyond. The remaining bedroom overlooks the front and opposite is found the family bathroom which has a panelled bathe with mixer tap and shower attachment, wash hand basin and WC.
Gardens
At the front these are laid to a large expanse of lawn with large slate terrace ideal for al fresco entertaining. On one side is found wooden fencing whilst on the other a low stone wall with raised beds provides a soft boundary planted out with mature shrubs and plants including heather.
The rear garden is laid to lawn and being on the southern side provides a sun trap position in which to while away the hours
Services
Mains water, electricity, drainage and oil heating.
Sitting Room 27'10"x14'7" (8.48mx4.45m).
Kitchen/Diner 18'4"x12' (5.6mx3.66m).
Games Room 18'7"x12'7" (5.66mx3.84m).
Conservatory 12'10"x12'10" (3.9mx3.9m).
Bedroom 23'3"x22'2" (7.09mx6.76m).
Bedroom 14'7"x12'1" (4.45mx3.68m).
Bedroom 14'6"x13'1" (4.42mx4m).
Bedroom 9'8"x9'3" (2.95mx2.82m).
EPC TBC
Council Tax Torridge District Council - E
Tenure Freehold
Viewing Arrangements Strictly by appointment only with sole selling agent
From Torrington take the B3227 signposted Langtree/Holsworthy and stay on this road until reaching Langtree Village. Turn right by the sign to the Parish sign into all in Southlands Drive
What3words - freezing.trapdoor.essay
Important information
This is a Freehold property.
Property Ref: 55681_TOR230164
Similar Properties
High Street, Great Torrington, Devon
Retail Property (High Street) | Guide Price £450,000
Set in a prominent position in the town square, opposite Great Torrington Town Hall, this former post office and shop, o...
High Street, Great Torrington, Devon
5 Bedroom Terraced House | Guide Price £450,000
Set in a prominent position in the town square, opposite Great Torrington Town Hall, this former post office and shop, o...
3 Bedroom Detached House | Guide Price £435,000
Set in a POPULAR VILLAGE, this THREE DOUBLE BEDROOM, detached new build home offers ENERGY EFFICIENT modern day living w...
Marshalls Mead, Beaford, Winkleigh
4 Bedroom Detached House | Guide Price £475,000
END OF CHAIN*MODERN EFFICIENT LIVING IN A VILLAGE LOCATION*Being sold by MOTIVATED VENDORS is this beautifully appointed...
Market Gardens, Great Torrington, Devon
4 Bedroom Semi-Detached House | £475,000
PLOT 4 - THE CHICORY - A DELIGHTFUL SEMI DETACHED HOUSE WITH ALLOCATED PARKING IN A COURTYARD SETTING. EPC TBC
Market Gardens, Great Torrington, Devon
4 Bedroom Semi-Detached House | £475,000
PLOT 3 - THE BAYLEAF - CHARMING SEMI DETACHED HOME IN A COURTYARD SETTING. EPC TBC
How much is your home worth?
Use our short form to request a valuation of your property.
Request a Valuation
