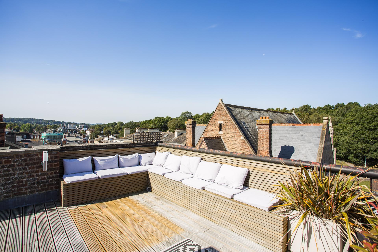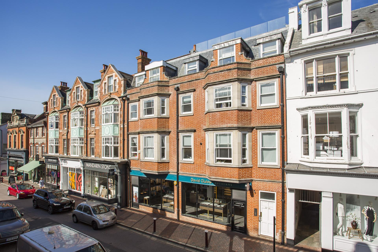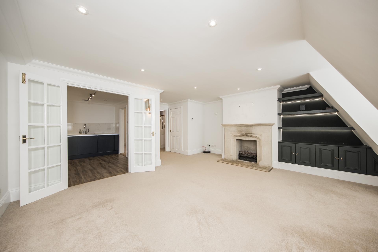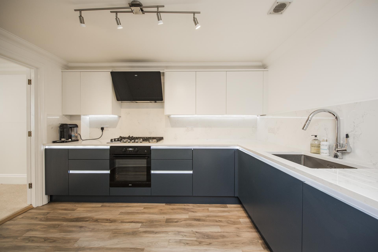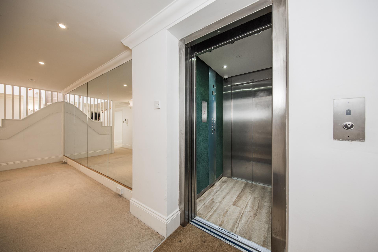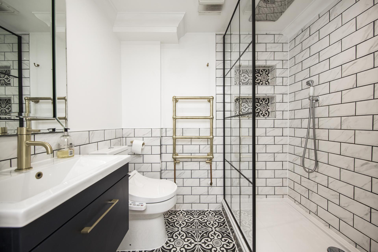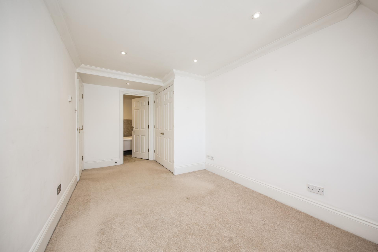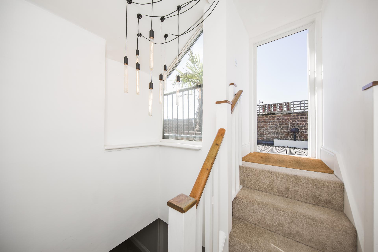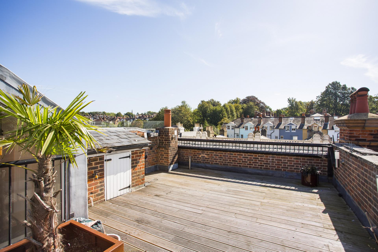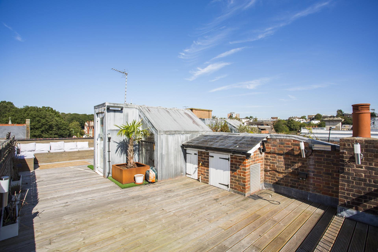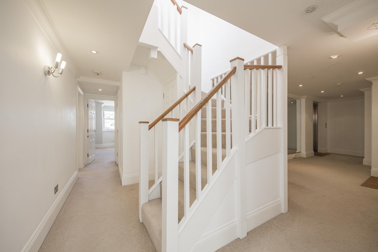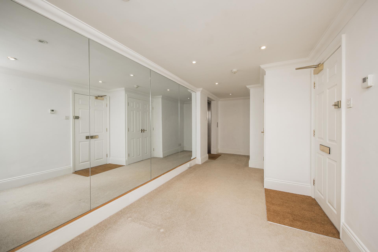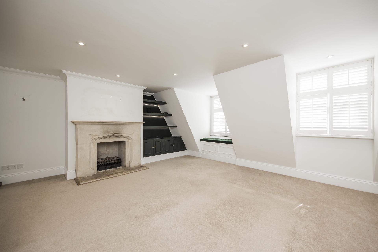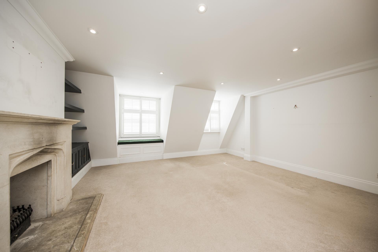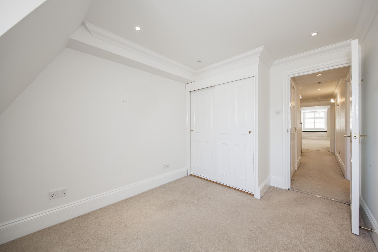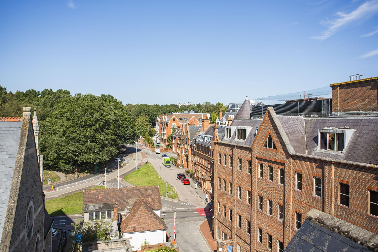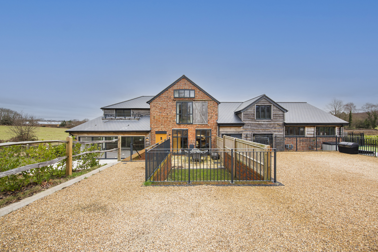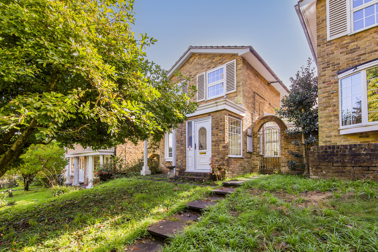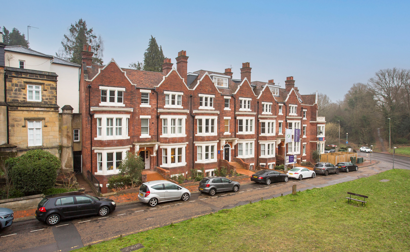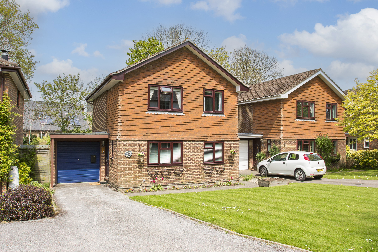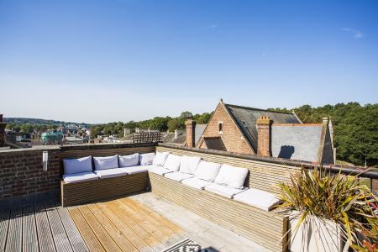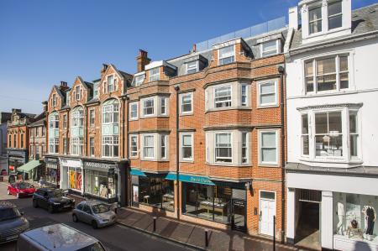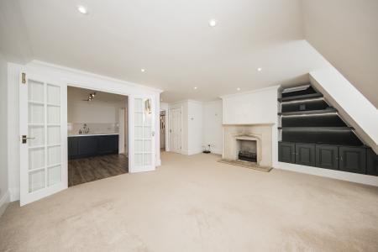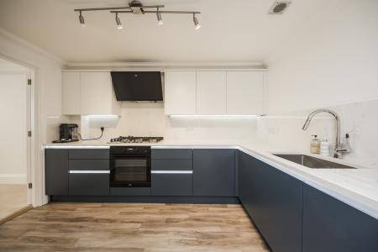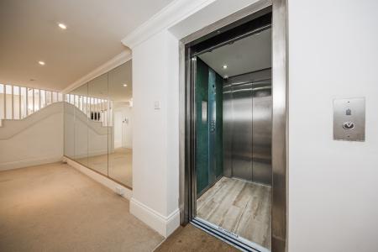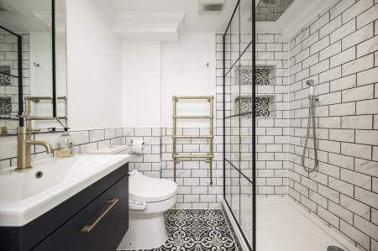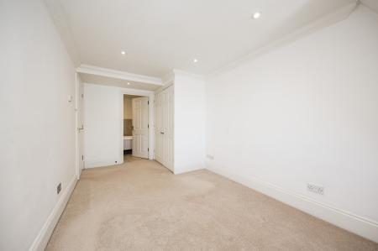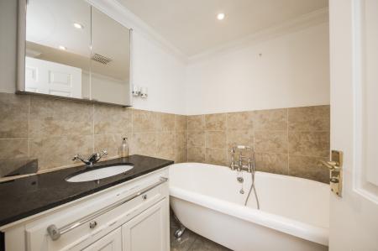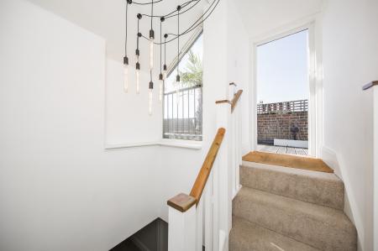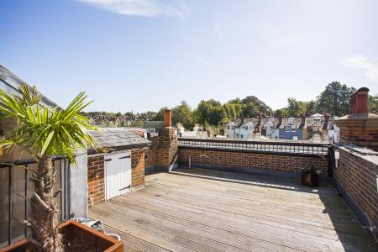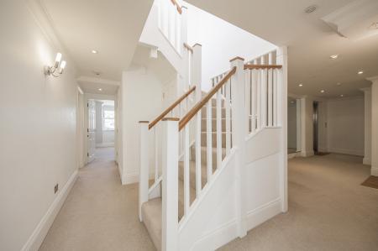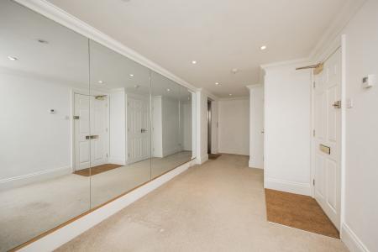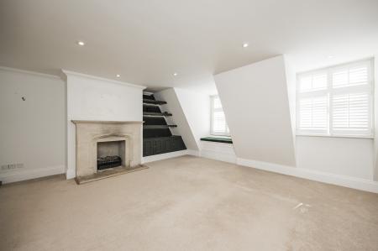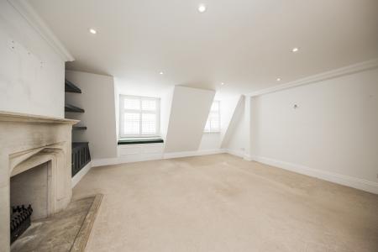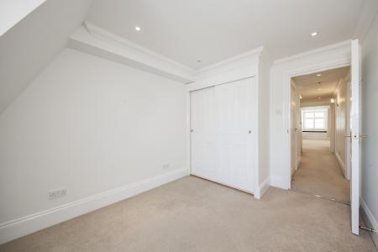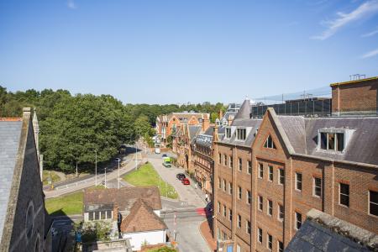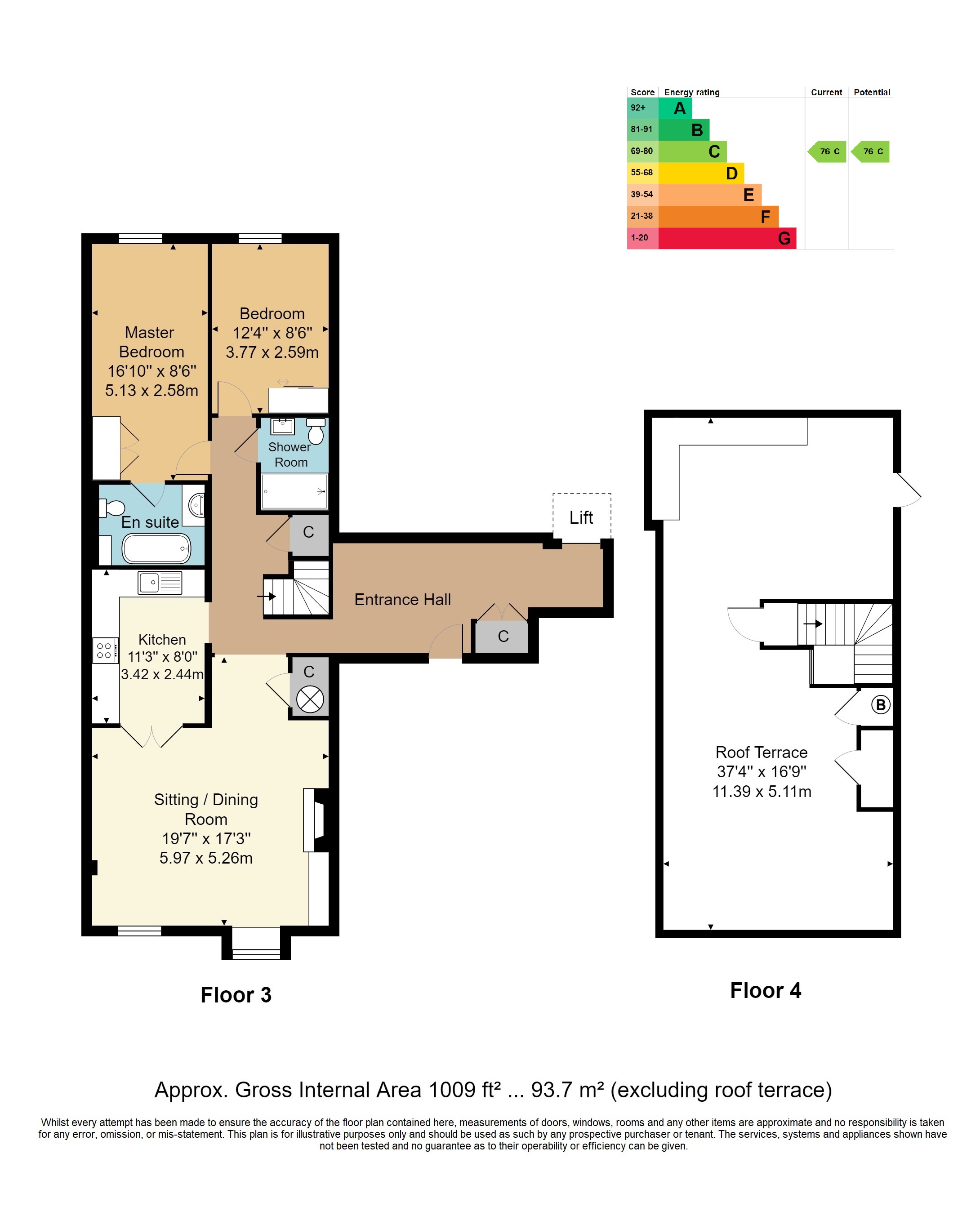- GUIDE PRICE £550,000 - £575,000
- 2 Bedroom, 2 Bathroom Apartment
- Offered As Top Of Chain
- Incredible Roof Terrace
- Allocated Undercroft Parking Space
- Energy Efficiency Rating: C
- High Specifications Throughout
- Perfect Access to Town & MLS
- Views Across Common & Town Centre
- T Wells High Street Location
2 Bedroom Apartment for sale in Tunbridge Wells
GUIDE PRICE £550,000 - £575,000. Offered as top of chain and located at the top of a purpose built block of apartments on Tunbridge Wells Old High Street, a fantastically impressive two bedroom, two bathroom apartment. The property is offered to an extremely high specification with feature fireplace, contemporary styled kitchen and an extensive range of impressive fixtures and fittings. It also has the real and distinct advantages of not only a lift running from the lobby area direct to the entrance hallway but also stairs leading to an especially large and highly impressive private terrace with generous seating and entertaining areas and 360 degree views around the 'Village' area of Tunbridge Wells. It should be stressed that the terrace is not a small or cramped space - it is in fact the opposite, a large enclosed and decked area with ample room for parties and social occasions where necessary. A glance at the attached photographs and floorplan will give an indication as to the size of this terrace and it can not be stressed enough how much this elevates an already impressive apartment into something very much worthy of a viewing!
Access is via a solid door to:
ENTRANCE HALLWAY: Areas of fitted coir matting, areas of fitted carpet, wall mounted thermostatic control for underfloor heating (please be advised the underfloor heating is a gas fired wet system). Wall mounted video entry phone, cornicing, inset spotlights to the ceiling, various media points. A run of floor to ceiling fitted mirrors. Fitted wardrobe with inset electrical consumer unit, general storage space and coat rail. Door to understairs storage area. Lift door which offers a private service between the entrance lobby and the apartment itself. Stairs leading to the roof terrace. Doors leading to:
SHOWER ROOM: Fitted with wall mounted wash hand basin with storage below and mixer tap over, low level wc (this is of a Japanese design with various additional features), walk in shower space with fitted glass heritage screen, metro tiling and two shower heads with feature recesses. Feature tiled floor, part metro style tiled wall, fitted wall mirror, cornicing, inset LED spotlights to the ceiling, extractor fan.
OPEN PLAN LOUNGE & DINING AREA: Of an open plan style with areas of sloping ceiling and with good space for lounge furniture and for entertaining. Feature fireplace with stone mantle and surround and inset Living Flame gas fire. Areas of fitted cupboard and shelving to one side of the chimney breast. Door to cupboard housing the hot water cylinder. Inset LED spotlights to the ceiling, wall mounted thermostatic control. Two sets of double glazed sash windows to the front each with fitted Plantation shutters. Area of box seating adjacent to one of the windows. Georgian style double doors leading to:
KITCHEN: Fitted with a range of contemporary styled wall and base units with areas of feature lighting and a quartz work surface. Good general storage space. Integrated 'AEG' electric oven and inset five ring hob with quartz splashback and feature 'Franke' extractor hood over. Inset single bowl stainless steel sink with mixer tap over. Integrated washing machine and dishwasher. Space for a large freestanding fridge/freezer. Feature 'Karndean' wood effect flooring, cornicing, extractor.
BEDROOM: Carpeted, space for a double bed and associated bedroom furniture. Fitted wardrobe with areas of fitted coat rails and further storage space. Double glazed sash window with fitted blind affording views towards the Common. TV point. Door leading to:
EN SUITE BATHROOM: Fitted with a feature wash hand basin with mixer tap over and storage below, toll top bath with mixer tap over and shower attachment, low level wc. Tiled floor, part tiled walls, wall mounted cabinet, heated towel rail, inset spotlights to ceiling.
BEDROOM: Carpeted, fitted wardrobe, wall mounted underfloor heating control, inset LED spotlights to the ceiling. Space for large bed and associated bedroom furniture. Double glazed sash window to the rear with fitted blind affording views towards the Common.
Stairs lead up to a partially glazed double glazed door with areas of coir matting leading to:
PRIVATE TERRACE: Of a particularly good size with areas of retaining brickwork and railing and principally with a wooden decked surface affording fantastic views across Tunbridge Wells towards Hotel Du Vin, the Common, over and beyond the Pantiles and the 'Village' area. There is an area of fitted seating for several people and good space for garden furniture and for entertaining. There is an area of hard standing suitable for BBQ's and kitchen equipment etc and a further space with a large amount of room for further garden furniture and for entertaining. There are doors leading to an external storage unit, external power point, external heater and external tap.
PARKING: The property enjoys use use of a single allocated parking space with the parking area accessed via Vale Road.
SITUATION: The property is located above Tunbridge Wells Old High Street. To this end it offers almost immediate proximity to many of the best retailers, restaurants and bars in Tunbridge Wells, nearby Mount Pleasant, Chapel Place and the Pantiles. Tunbridge Wells main line railway station is a short distance away with fast and frequent services to both London termini and the South Coast. A little under 0.5 mile distant, the town also has a purpose built shopping precinct where a larger number of multiple retailers can be found alongside the out of town North Farm Retail Park. The town has an excellent mix of social facilities including a number of sports clubs and theatres and a good number of highly regarded primary, secondary, grammar and independent schools.
TENURE: Leasehold with a share of the Freehold
Lease - 999 Years From 1 June 1996
Service Charge - currently £2538.26 per year
No Ground RentWe advise all interested purchasers to contact their legal advisor and seek confirmation of these figures prior to an exchange of contracts.
COUNCIL TAX BAND: C
VIEWING: By appointment with Wood & Pilcher 01892 511211
AGENTS NOTE: We have produced a virtual video/tour of the property to enable you to obtain a better picture of it. We accept no liability for the content of the virtual video/tour and recommend a full physical viewing as usual before you take steps in relation to the property (including incurring expenditure).
Important information
This is a Share of Freehold property.
Property Ref: WP1_100843034034
Similar Properties
3 Bedroom Apartment | £550,000
**5% Cashback Incentive Available with an additional £5,000 Hoopers Voucher - Terms & Conditions Apply** A newly convert...
2 Bedroom Terraced House | £525,000
A unique two bedroom home set within a select 'farm building' style development backing onto open fields with generous o...
3 Bedroom Detached House | Guide Price £525,000
GUIDE PRICE £525,000 - £550,000. Located in the St. James quarter of Tunbridge Wells and with excellent access to the to...
2 Bedroom Apartment | £555,000
**5% Cashback Incentive Available with an additional £5,000 Hoopers Voucher - Terms & Conditions Apply** A newly convert...
Tristan Gardens, Tunbridge Wells
4 Bedroom Detached House | £575,000
Located in a pleasant and peaceful cul de sac location, a spacious and well cared for 4 bedroom detached family home wit...
3 Bedroom Apartment | £595,000
A spacious first floor, 3 bedroom apartment benefiting from front and rear balconies, gas central heating, double glazin...

Wood & Pilcher (Tunbridge Wells)
Tunbridge Wells, Kent, TN1 1UT
How much is your home worth?
Use our short form to request a valuation of your property.
Request a Valuation
