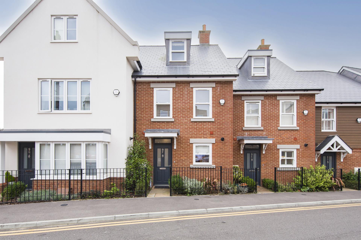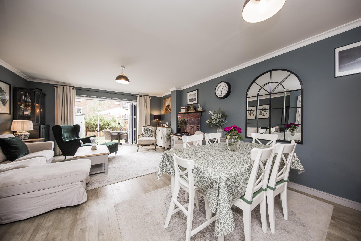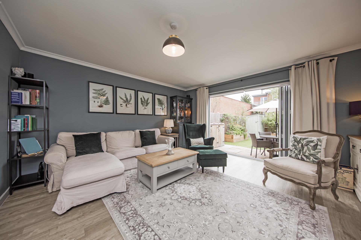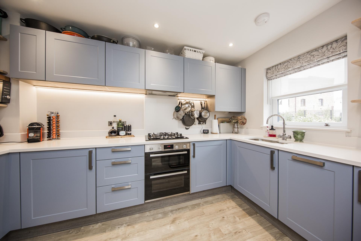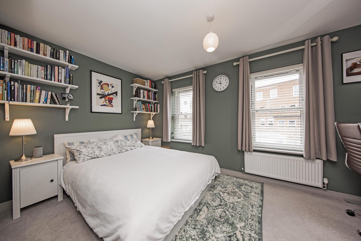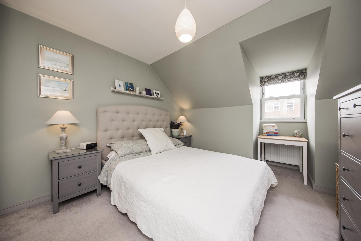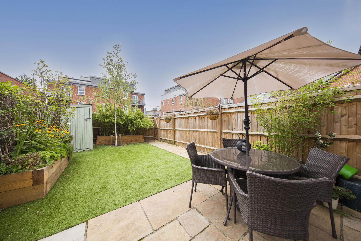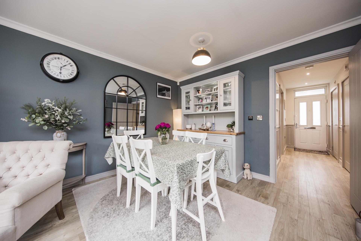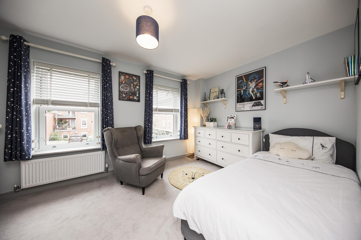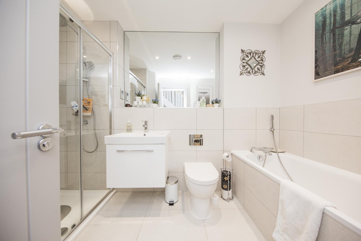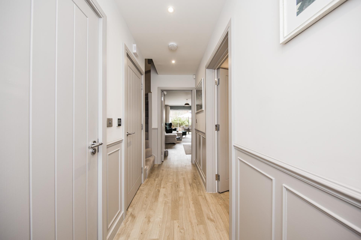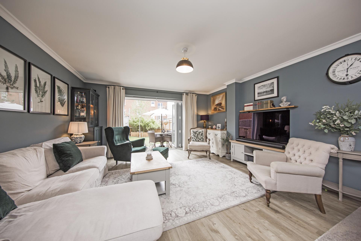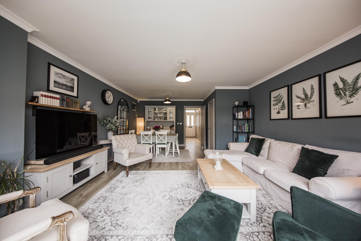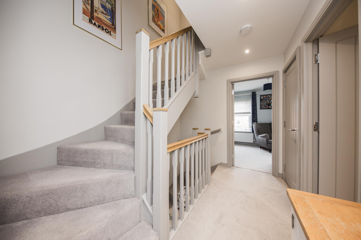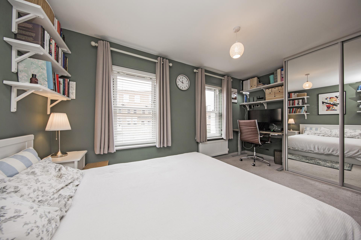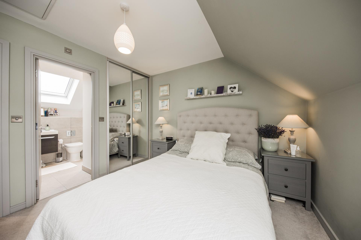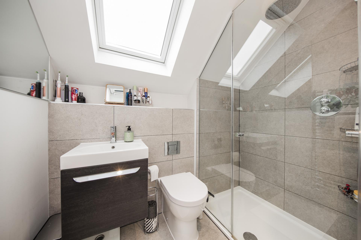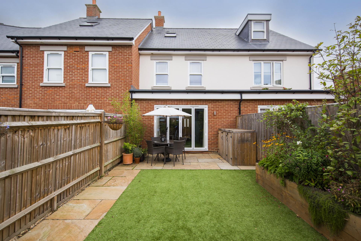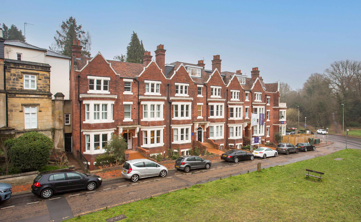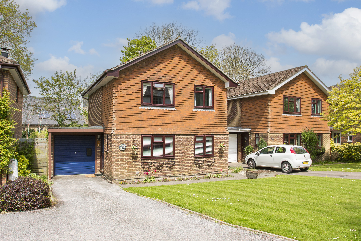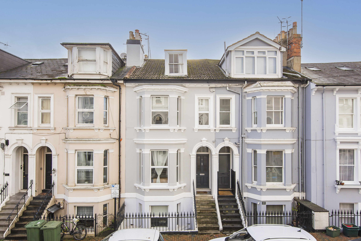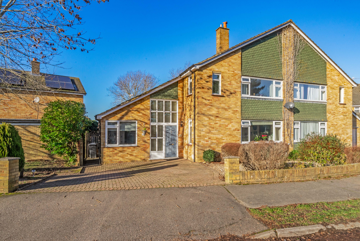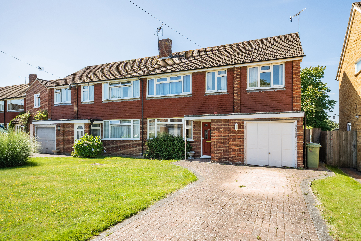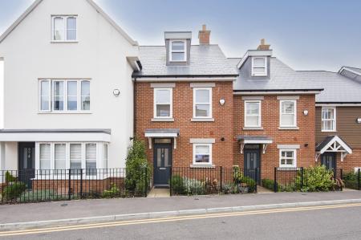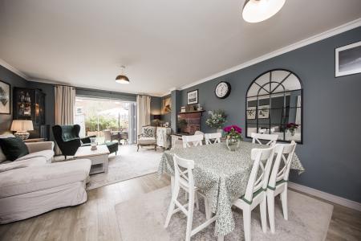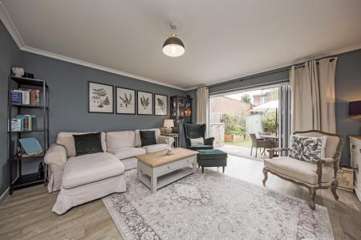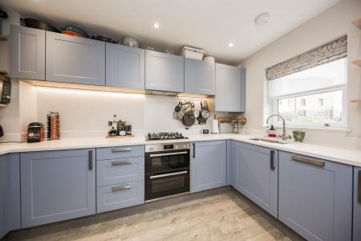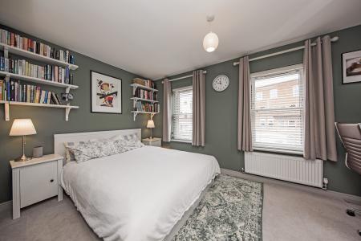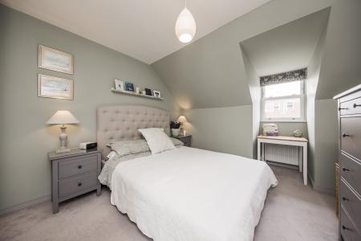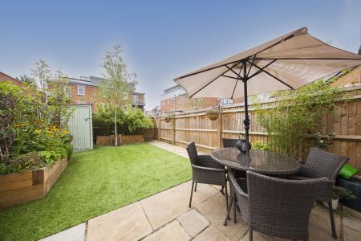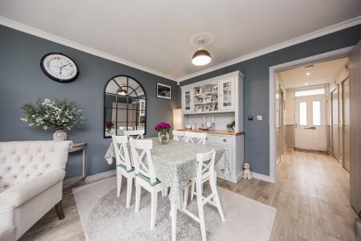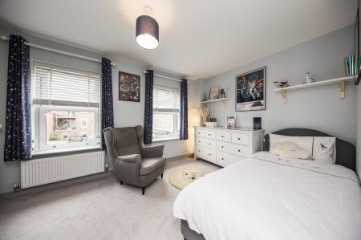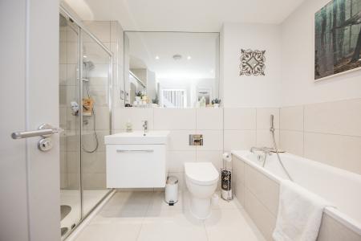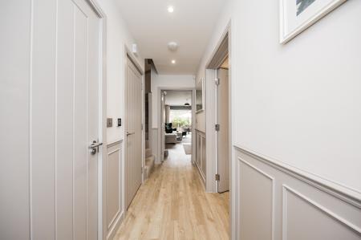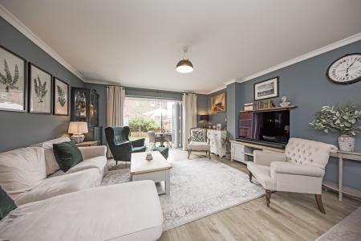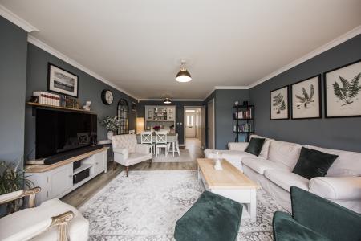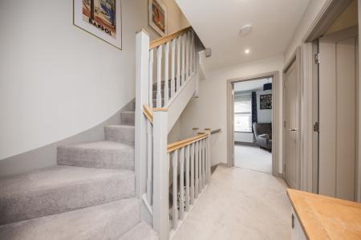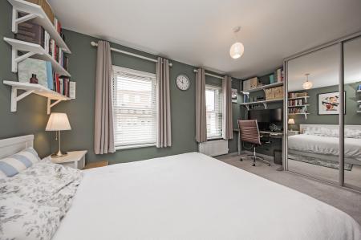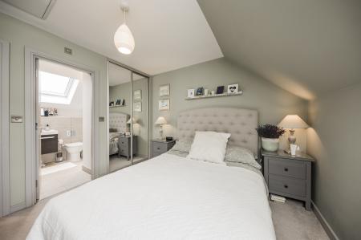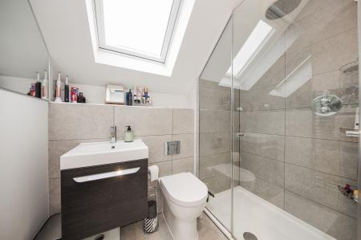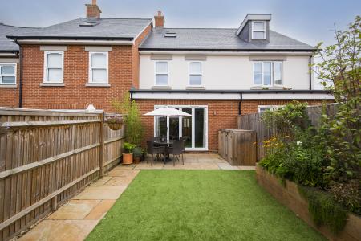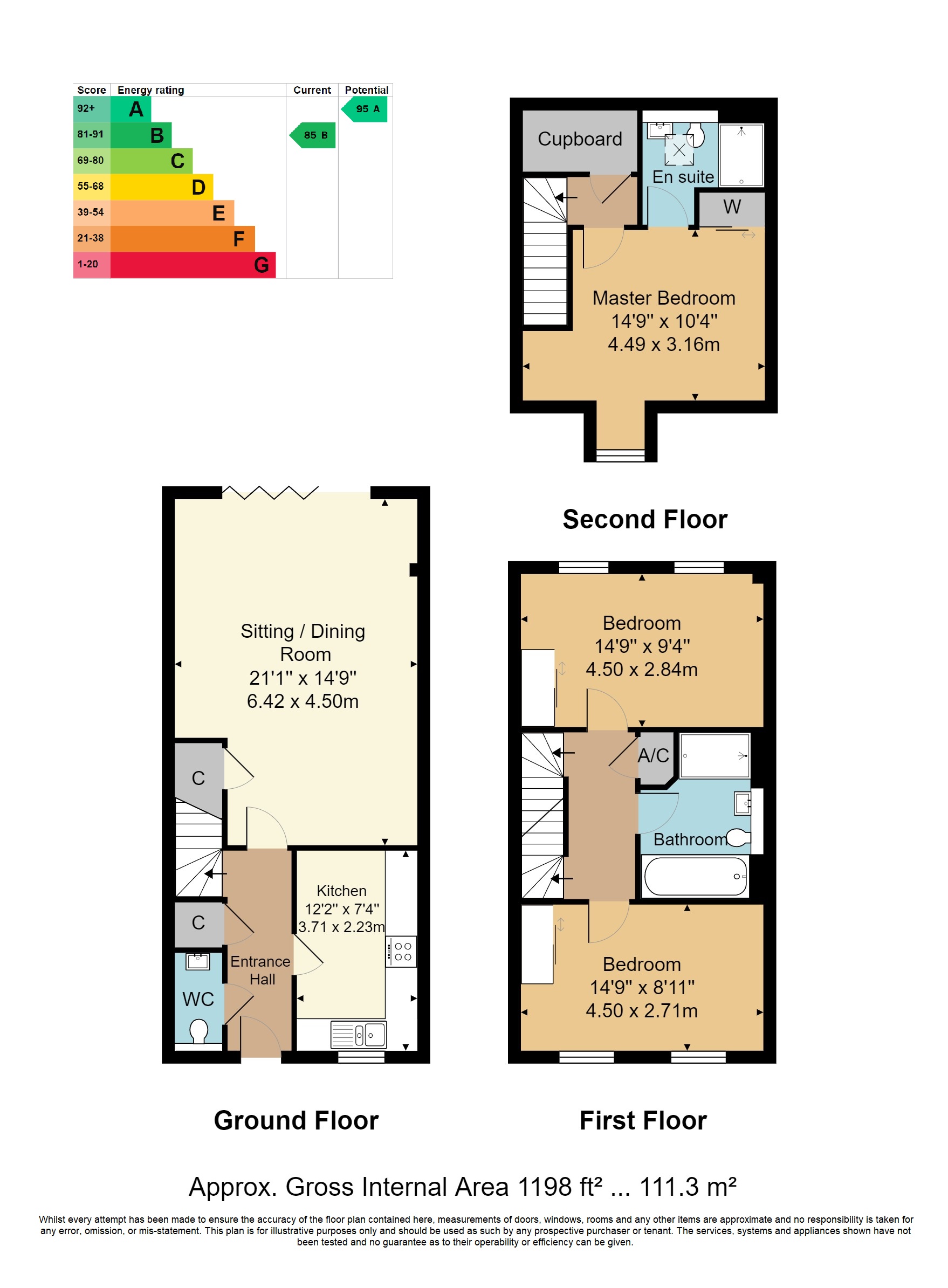- Mews House
- 3 Double Bedrooms
- Town Centre Location
- No Forward Chain
- Private Parking Space
- Energy Efficiency Rating: B
- Bosch Integrated Appliances
- En Suite to Master Bedroom
- Low Maintenance Garden
- Open Plan Living/Dining Room
3 Bedroom Terraced House for sale in Tunbridge Wells
This stylish three bedroom Mews house is situated on the outer perimeter of a small collection of 31 homes built around 2020 by Brookworth Homes. A company known for their high end finishes and superior specification. This particular home has been lovingly cared for and tastefully decorated to create a welcoming living space and stylish bedrooms enhanced by a wide range of features including underfloor heating to the ground floor and radiators to the upper levels. The Stolz kitchen has been fitted with a range of integrated Bosch appliances with Silestone worktops. The bathrooms have modern Sanuex suites and Fado fittings with ceramic wall and floor tiles along with large wall mounted mirrors and chrome towel rails. The open plan living and dining area provides a sociable area for the family or for entertaining with the property offering bi fold doors opening to the patio area and low maintenance, fully enclosed garden. This home comes complete with full fibre broadband with USB data points in all principal rooms, Sky TV connection and a fire and intruder alarm system by Bespoke Security. Parking is provided within the barriered car park opposite with a single allocated space. To find such a wonderful, newly built Mews house within the heart of Tunbridge Wells is rare and therefore we have no hesitation in recommending viewing at your earliest possible convenience.
The accommodation comprises. Double glazed panelled entrance door to:
ENTRANCE HALL: Panelled walls to dado height, Amtico flooring, room thermostat, built in coats cupboard.
DOWNSTAIRS CLOAKROOM: White low level wc with concealed cistern, wash hand basin with mixer tap and drawer beneath. Panelled walls to dado rail height, Amtico flooring, wall mirror, extractor fan.
KITCHEN: Fitted with a range of Shaker style wall and base units with Silestone work surfaces. Stainless steel one and a half bowl under worktop sink with mixer tap. A range of Bosch appliances include a dishwasher, washer/dryer, double oven, gas hob with filter hood above and fridge/freezer. Selection of wall shelving, ceiling downlights, Baxi wall mounted gas fired boiler. Window to front.
LOUNGE/DINING ROOM: Amtico flooring, coved ceiling power points, TV point and Sky connection. Understairs storage cupboard with built in shelving. Bi folding doors opening to the patio and garden.
Stairs from entrance hall to:
FIRST FLOOR LANDING: Ceiling downlights, built in cupboard containing the Megaflo pressurised hot water cylinder.
BEDROOM: Two windows to rear, single radiator, wall shelving, fitted double mirrored wardrobe.
BEDROOM: Two windows to front, single radiator, power points, built in mirrored double wardrobe, wall shelving.
BATHROOM: White suite comprising of a panelled bath with mixer tap, hand shower spray, low level wc, wall mounted wash hand basin with mixer tap and drawer beneath, large shower cubicle with plumbed in shower having both rainfall head and hand spray. Large wall mirror, part tiling to walls and floor, chrome towel rail, ceiling downlights.
Stairs from first floor landing to:
SECOND FLOOR LANDING: Large walk in wardrobe/storage cupboard with light, shelf and hanging rail.
BEDROOM: Dormer window to front, single radiator, power points, but in double mirrored wardrobe, access to loft space with strip light.
EN SUITE SHOWER ROOM: White low level, wall mounted wash hand basin with mixer tap and drawer beneath, shower cubicle with plumbed in shower, rainfall head and hand spray. Tiled surrounds and floor, chrome towel rail, ceiling downlights, Velux window.
OUTSIDE REAR: A Sandstone patio and pathway leads to the garden laid with synthetic grass for low maintenance, raised planters, bin store, outside light and tap. Fencing and gate enclose the garden.
OUTSIDE FRONT: A small well stocked garden with path to covered entrance and iron railings to front boundary.
PARKING: A single allocated space is located in the barriered car park opposite.
SITUATION: This home occupies a desirable location within the heart of Royal Tunbridge Wells with convenient access to a wide range of amenities, transport links and leisure activities. These include Royal Victoria Place shopping centre approximately 0.5 miles distance, two theatres, a wide selection of places to eat and drink including traditional pubs as well as stylish restaurants including The Ivy. Throughout the year there are a number of events including the Food Festival as well as Jazz on the Pantiles and events within the Calverley grounds and Dunorlan Park which offers a boating lake, water fountain and café, both just a mile away. The property is particularly convenient for transport links with services from Tunbridge Wells main line station to London Bridge, approximately 44 minutes travelling time and London Charing Cross, with road access to the A21, M25 and M23 for links to Heathrow and Gatwick. There is a wide range of excellent local schools catering for all age groups as well as a number of sports clubs to include rugby, golf and cricket along with private health clubs and gyms.
TENURE: Freehold
COUNCIL TAX BAND: E
VIEWING: By appointment with Wood & Pilcher 01892 511211
AGENTS NOTE: We have produced a virtual video/tour of the property to enable you to obtain a better picture of it. We accept no liability for the content of the virtual video/tour and recommend a full physical viewing as usual before you take steps in relation to the property (including incurring expenditure).
Important information
This is a Freehold property.
Property Ref: WP1_100843033445
Similar Properties
2 Bedroom Apartment | £595,000
**5% Cashback Incentive Available with an additional £5,000 Hoopers Voucher - Terms & Conditions Apply** A newly convert...
3 Bedroom Apartment | £595,000
A spacious first floor, 3 bedroom apartment benefiting from front and rear balconies, gas central heating, double glazin...
Tristan Gardens, Tunbridge Wells
4 Bedroom Detached House | £575,000
Located in a pleasant and peaceful cul de sac location, a spacious and well cared for 4 bedroom detached family home wit...
4 Bedroom Townhouse | Guide Price £600,000
GUIDE PRICE £600,000 - £625,000. Presenting tremendous opportunities for further development and improvements, SSTP, a 4...
Shirley Gardens, Rusthall, Tunbridge Wells
3 Bedroom Semi-Detached House | Guide Price £600,000
GUIDE PRICE £600,000 - £625,000. A well presented 3 bedroom 1980s semi detached property, set within a quiet sought afte...
Leighton Close, Tunbridge Wells
4 Bedroom Semi-Detached House | Guide Price £600,000
GUIDE PRICE £600,000 - £635,000. A substantial four bedroom semi-detached house located in the desirable St Johns area b...

Wood & Pilcher (Tunbridge Wells)
Tunbridge Wells, Kent, TN1 1UT
How much is your home worth?
Use our short form to request a valuation of your property.
Request a Valuation
