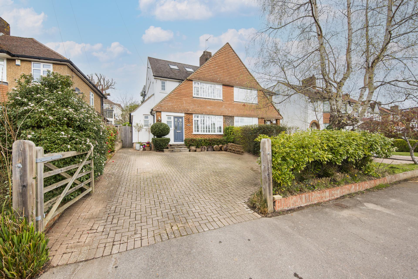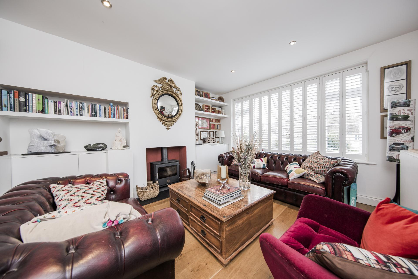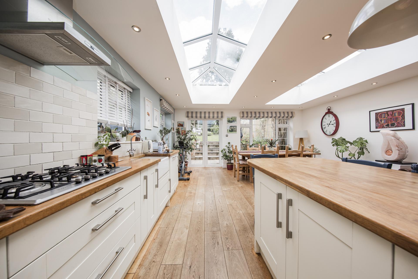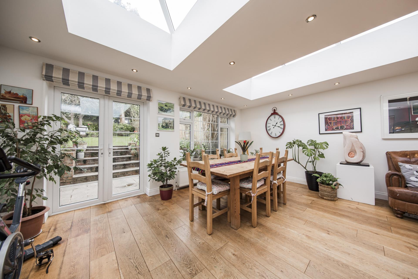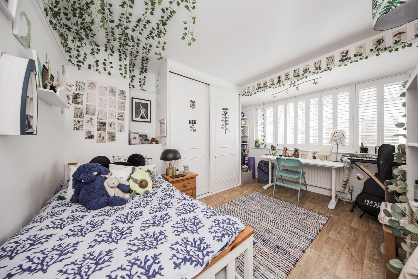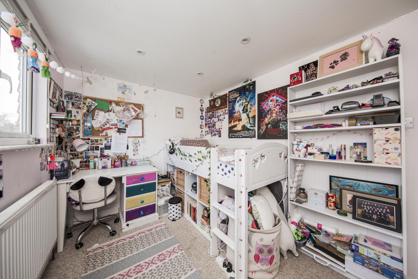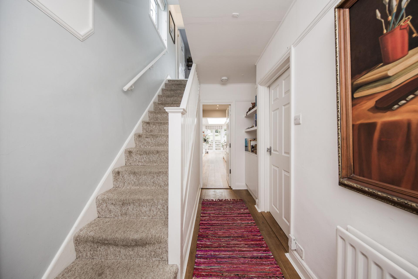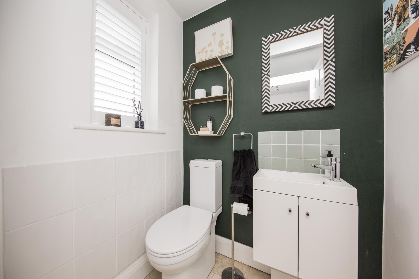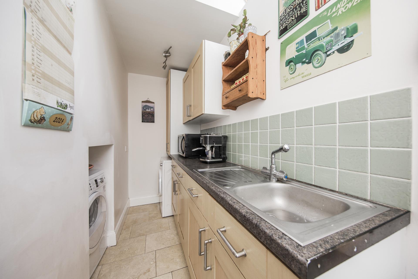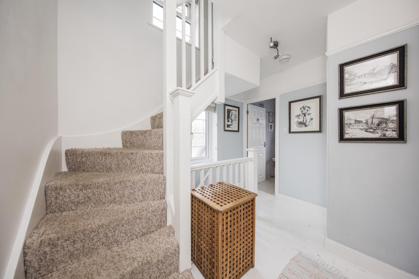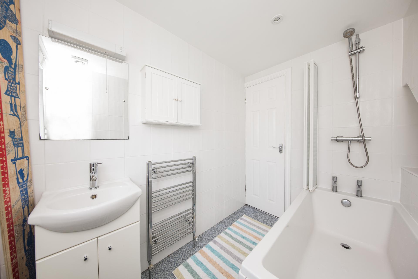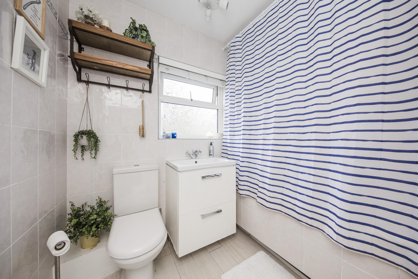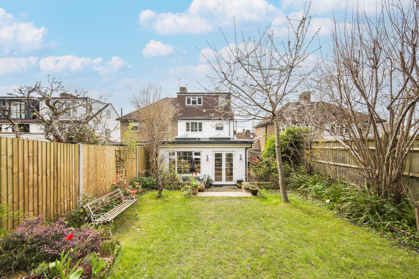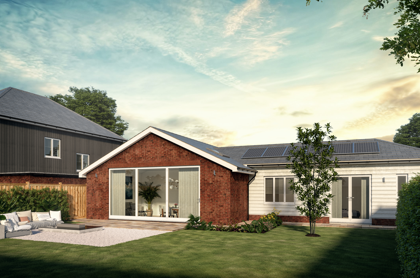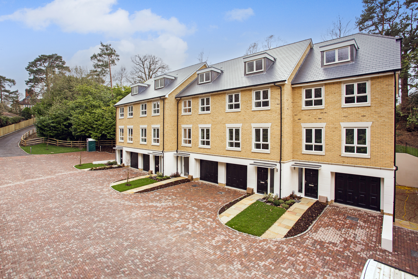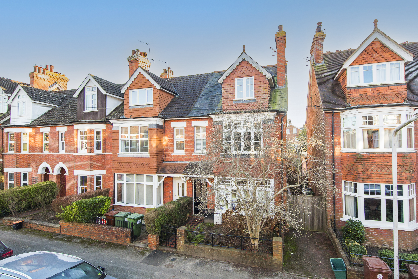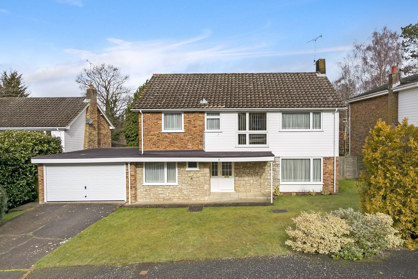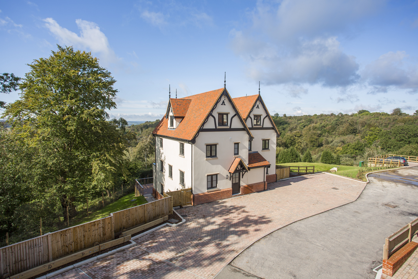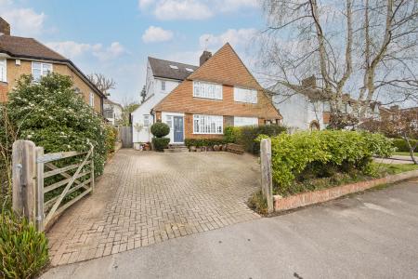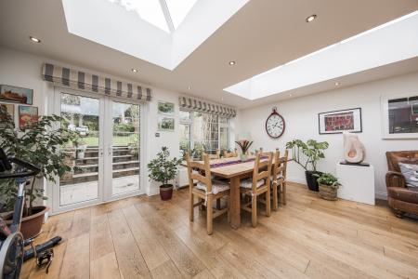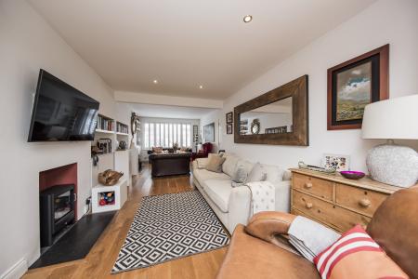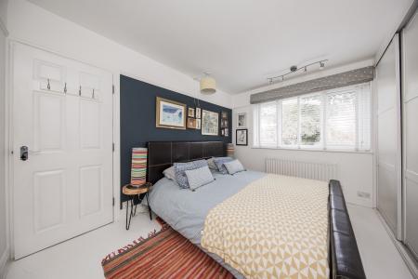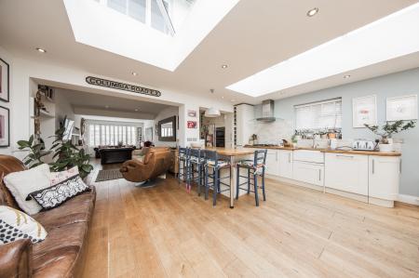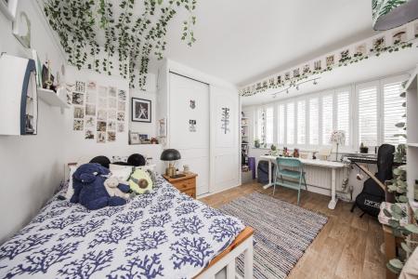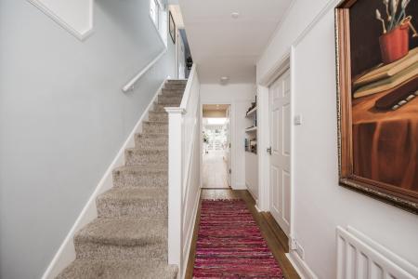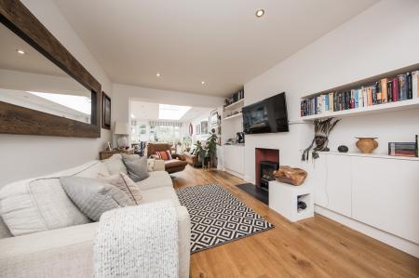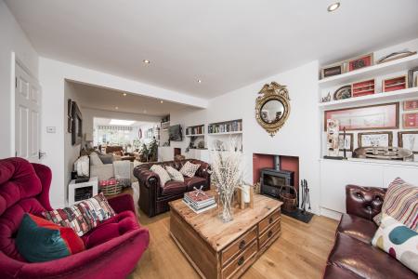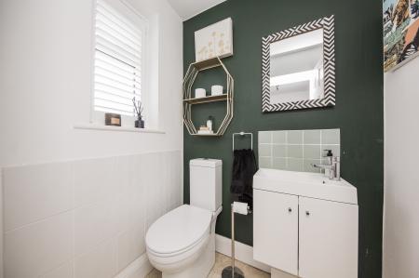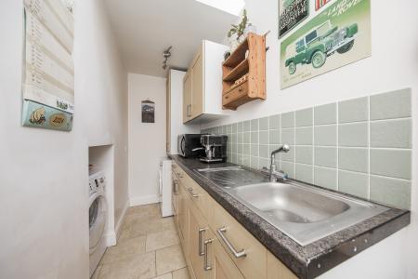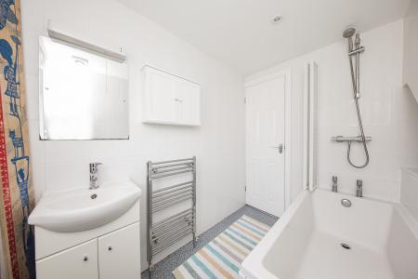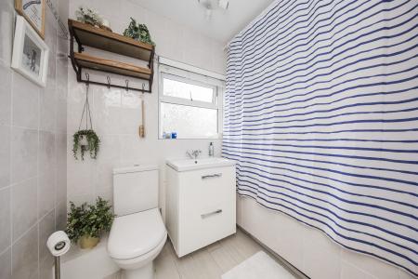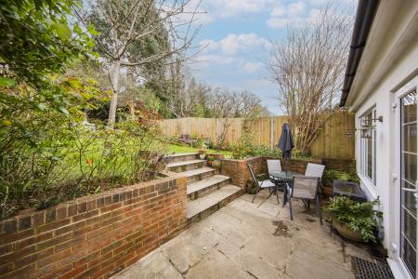- Semi Detached House
- Five Bedrooms
- Two Bathrooms
- Pretty Gardens
- Gated Driveway Parking
- Energy Efficiency Rating: C
- Open Plan Kitchen/ Dining/ Family Room
- Central Location
- Gas Heating & Double Glazing
- Complete Onward Chain
5 Bedroom Semi-Detached House for sale in Tunbridge Wells
Situated in the highly desirable area of Tunbridge Wells, being within close proximity to the mainline station and Claremont Primary School is this well presented and spacious semi detached family home.
The property has been extended and improved by the current owners providing a significant open plan living space with a traditional shaker style kitchen with butchers block worksurface and skylights in the dining area with a lovely aspect over the well stocked gardens. There is a snug area with electric log burner and wall mounted TV area, and a traditional sitting room with real log burner and plantation shutters fitted to the window. There is also a useful utility room and cloakroom on this floor.
To the first floor there are three good size bedrooms with two having the benefit of built in wardrobes, as well as a modern family bathroom.
The top floor is currently arranged as a further bedroom, a study and further bathroom.
Outside there are pretty gardens with a range of mature trees including apple, pear, cherry and damson trees as well as a large shed currently used as an artist studio. The front of the property provides ample parking.
Properties in this location generally attract good early interest so an early viewing is advised to avoid disappointment.
Entrance Porch - Entrance Hall - Cloakroom - Kitchen - Utility Room - Dining Room With Door To Garden - Sitting Room With Log Burner - First Floor Galleried Landing - 3 Bedrooms - Bathroom - Second Floor Landing - 2 Bedrooms - Bathroom - Driveway Providing Off Road Parking For 2 Vehicles - Rear Garden
Stairs leading up to double glazed composite front door with frosted double glazed window beside it with plantation shutter.
ENTRANCE PORCH: Tiled floor, radiator, space for coats and shoes, glazed wooden door into entrance hall.
ENTRANCE HALL: Stairs to first floor, radiator, solid wood floor, shelving and cupboards.
CLOAKROOM: Frosted double glazed window with plantation shutter, WC, wash hand basin with vanity cupboard and mixer tap, tiled floor and splashbacks.
KITCHEN: Fitted with a range of cream shaker style cupboards and drawers underneath and a butchers block worksurface. Butler sink with mixer tap over. Inset gas hob with stainless steel extractor hood above and double eye-level ovens. Space for American style fridge freezer, integrated dishwasher. Breakfast bar, storage cupboard, ceiling spotlights, radiator. Two double glazed windows to side.
DINING ROOM: Original parts of the house extended with two roof lights, solid wooden floor, ceiling spotlights, radiator, open to the sitting room. Double glazed door to garden and double glazed window to rear
SITTING ROOM: Double glazed window to front with plantation shutters, log burner with slate hearth, range of shelving and cupboards, separate snug area with electric wood burner, wall mounted TV, solid wood floor, radiator.
UTILITY ROOM: Double glazed door to side, wall and floor cupboards and drawers with laminate worksurface, sink unit with mixer tap and drainer, space and plumbing for washing machine and tumble dryer, tiled floor and splashback, velux window.
LANDING: Galleried, frosted double glazed window to side, wooden flooring, airing cupboard, stairs to second floor.
BATHROOM: Fitted with a suite comprising bath with telephone style mixer tap and handheld attachment, separate shower over with fixed waterfall head, WC, wash hand basin set into vanity unit. Tiled walls, radiator, laminate floor, extractor. Frosted double glazed window to rear.
BEDROOM: Double glazed window to rear, radiator, range of built in wardrobes with sliding doors, wooden floor, picture rail.
BEDROOM: Double glazed window to front with plantation shutters, radiator, built in wardrobes with sliding doors, picture rail.
BEDROOM: Double glazed window to front and side with plantation shutters, radiator, wooden floor, picture rail.
SECOND FLOOR LANDING: Double glazed window to side.
BATHROOM: Fitted with a suite comprising of a bath with hot and cold taps and separate shower over with handheld attachment and glass screen, tiled walls, WC, wash hand basin with cupboard underneath and mixer tap. Heated towel rail, shaver point, extractor, ceiling spotlights. Frosted double glazed window to rear.
BEDROOM: Two velux windows to front, eaves cupboards, radiator.
BEDROOM: Double glazed window to rear, radiator, ceiling spotlights.
OUTSIDE FRONT: Five bar gate onto driveway with space for two vehicles, silver birch tree, mature hedging and flower beds.
OUTSIDE REAR: Patio with retaining wall and steps up to level lawn with flowerbeds and borders housing mature trees and shrubs including apple, pear, cherry, hazelnut and damson and flowering annuals, side access, outside tap, large shed currently used as a studio, further patio area at the top of the garden.
SITUATION: Farmcombe Road is a traditionally popular Tunbridge Wells address because it sits within comfortable walking distance of the Pantiles, Chapel Place and the Old High Street. This area is home to well regarded independent retailers, restaurants and bars as well as Tunbridge Wells mainline station offering fast and frequent services to both London and the South Coast. The property is also close to the highly regarded Claremont Primary School, although interested parties will need to contact the school directly to verify the catchment area. A little over a miles distance is the towns principal, multiple shopping area including Royal Victoria Place and the Calverley Road Precinct. Beyond this, other amenities include a selection of parks and Tunbridge Wells Common, golf, cricket, rugby and tennis clubs, alongside two theatres and a further out of town retail centre at North Farm.
TENURE: Freehold
COUNCIL TAX BAND: D
VIEWING: By appointment with Wood & Pilcher 01892 511211
Important information
This is a Freehold property.
Property Ref: WP1_100843035183
Similar Properties
Colonels Way, Southborough, Tunbridge Wells
3 Bedroom Detached Bungalow | £875,000
One of two stunning and individually designed new Cubed Homes properties designed and built to Passivhaus standards. Loc...
4 Bedroom Townhouse | £865,000
A brand new townhouse finished to an extremely high standard with integrated garage parking, private gardens and four fl...
4 Bedroom Townhouse | Offers in excess of £850,000
**FINAL PLOT REMAINING & READY FOR OCCUPATION** A brand new townhouse finished to an extremely high standard with integr...
Southfield Road, Tunbridge Wells
5 Bedroom End of Terrace House | £900,000
4 Bedroom Detached House | £900,000
This spacious 4 bedroom detached family home is situated in the ever popular Camden Park area of Tunbridge Wells in a qu...
Sussex View, Frant, Tunbridge Wells
4 Bedroom Semi-Detached House | £945,000
**Garage included in purchase of the property on a 5 year lease** (Terms & Conditions apply) A spacious three / four bed...

Wood & Pilcher (Tunbridge Wells)
Tunbridge Wells, Kent, TN1 1UT
How much is your home worth?
Use our short form to request a valuation of your property.
Request a Valuation
