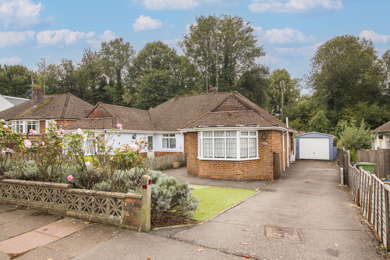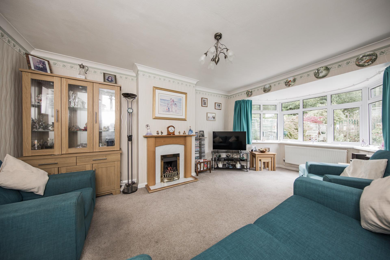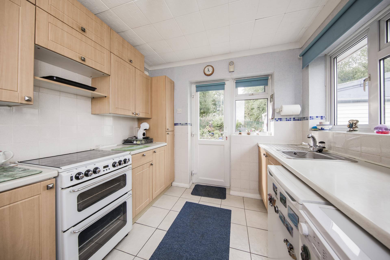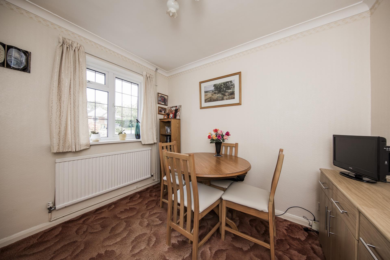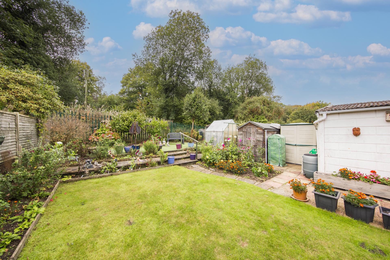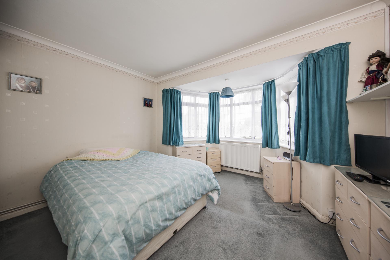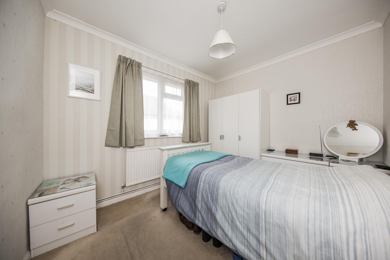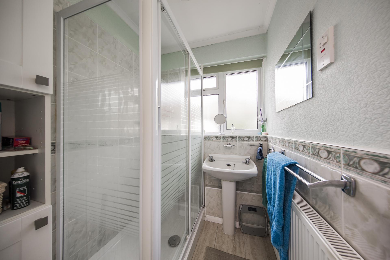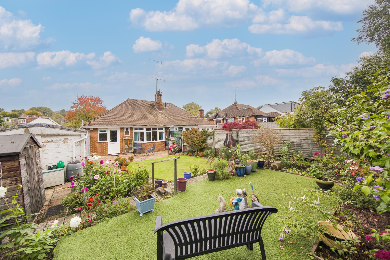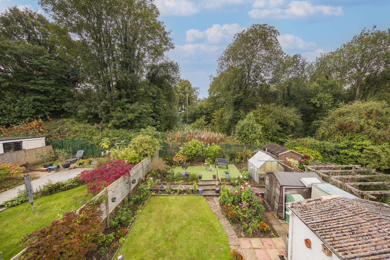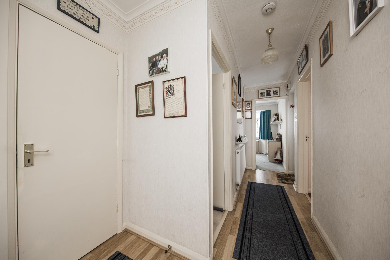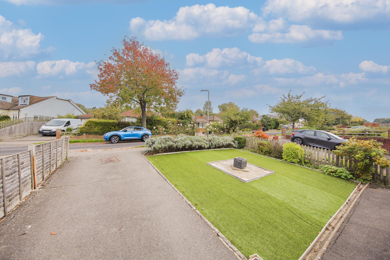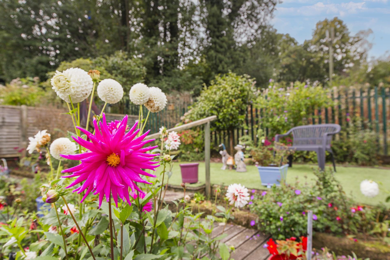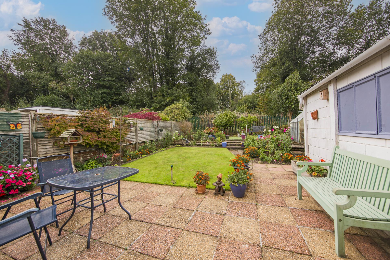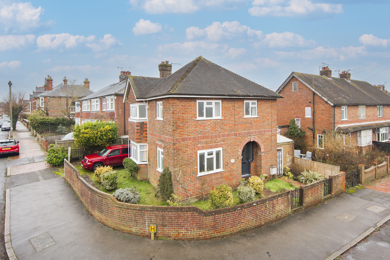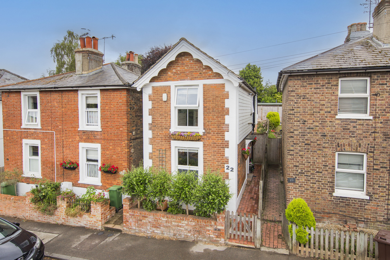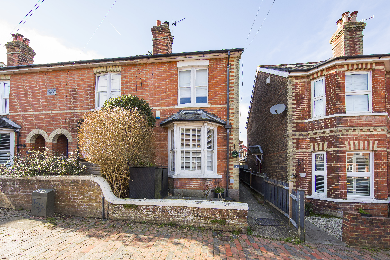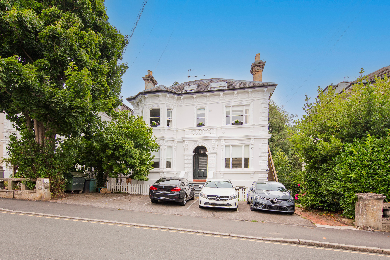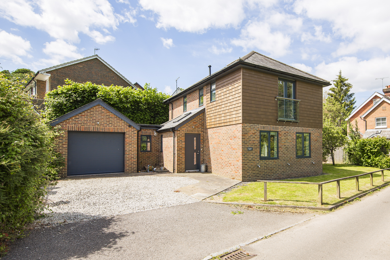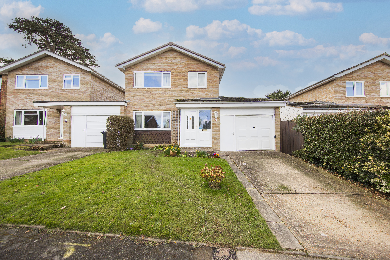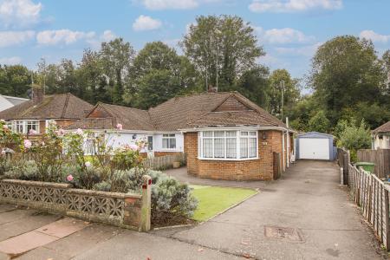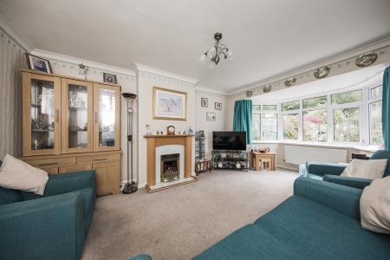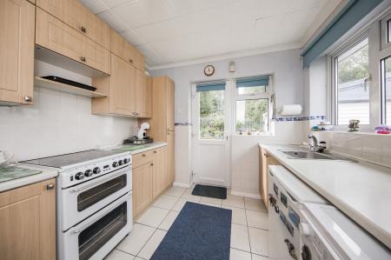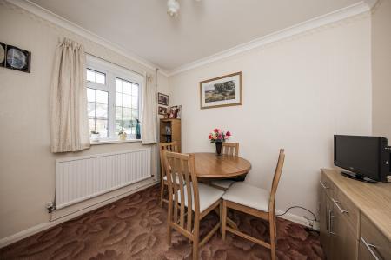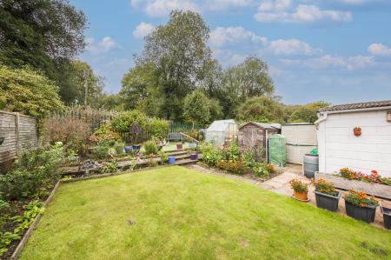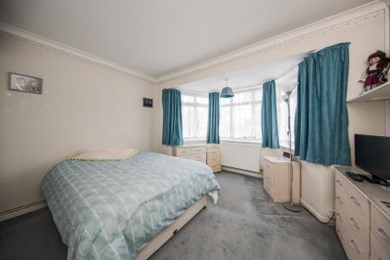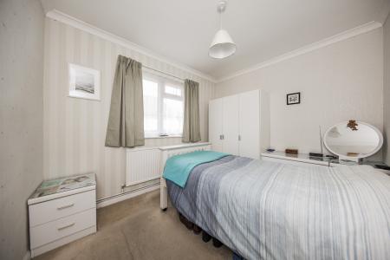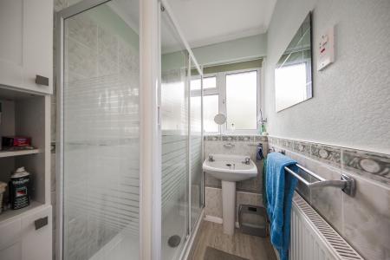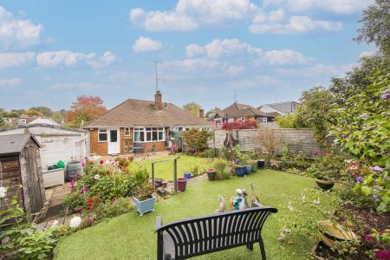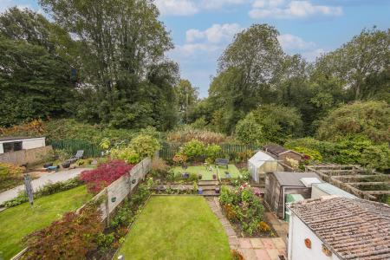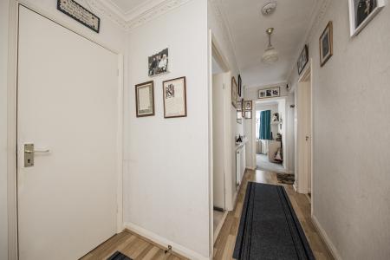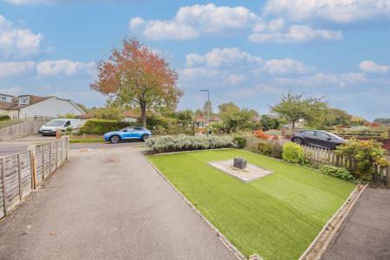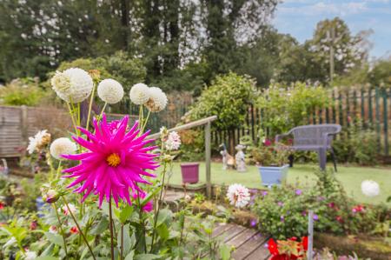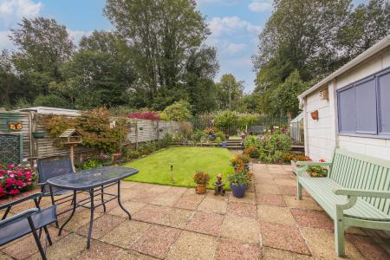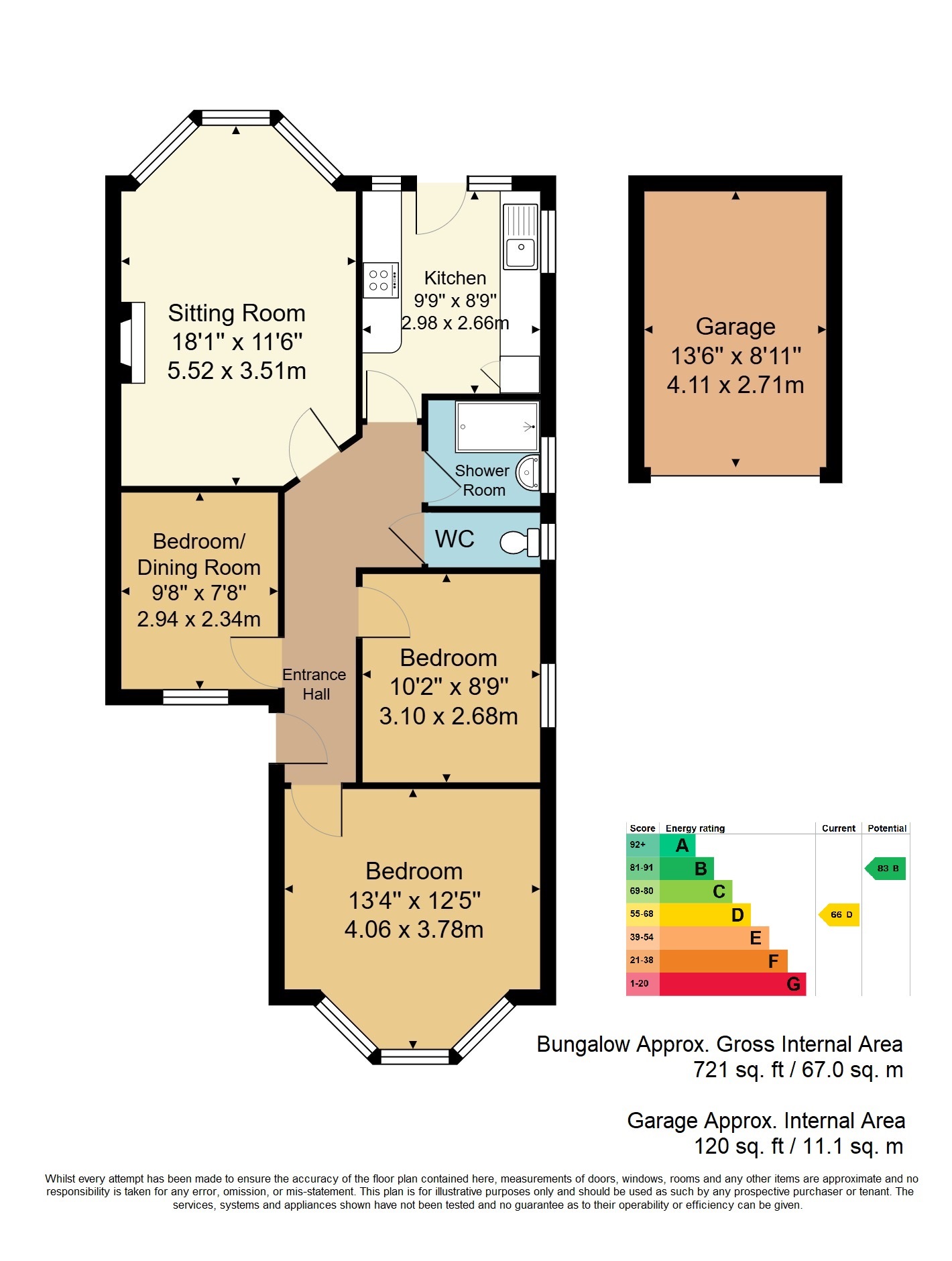- GUIDE PRICE £525,000 - £550,000
- Semi Detached Bungalow
- Three Bedrooms
- Potential to Extend, STPP
- Long Drive and Garage
- Energy Efficiency Rating: D
- Enclosed Gardens
- Generous Plot Size
- Good Access To Schools/Town
- Peaceful Locale
3 Bedroom Semi-Detached Bungalow for sale in Tunbridge Wells
GUIDE PRICE £525,000 - £550,000. Located in a pleasant and peaceful residential area surprisingly close to the southerly side of Tunbridge Wells town centre, a three-bedroom semi detached bungalow with generous entertaining space, a large driveway and further garage, attractive enclosed gardens and with excellent potential for extending up and to the side, subject to permissions being obtainable. As currently arranged, the property has a good sized reception hallway with a principal bedroom to the front and two further bedrooms to either side, with one currently being used as a dining room. There is a contemporary kitchen towards the rear, a further family bathroom and w/c and a large lounge with views towards the enclosed rear gardens.
Access is via a partially glazed double glazed door with an inset opaque panel, leading to:
ENTRANCE HALLWAY: Wood effect flooring, radiator, cornicing, various media points. Doors leading to:
BEDROOM: Carpeted, radiator, cornicing, various media points. Space for a double bed and associated bedroom furniture. Bay window to front comprised of several sets of leaded double glazed windows.
DINING ROOM/BEDROOM 3: Carpeted, radiator, cornicing. Space for bed and associated bedroom furniture or dining table and chairs. Double glazed window to front.
BEDROOM: Carpeted, radiator, cornicing. Space for bed and associated bedroom furniture. Double glazed windows to side.
WC: Low level WC, tiled floor, part tiled walls, cornicing. Opaque double glazed window to the side.
SHOWER ROOM: Pedestal wash hand basin, corner shower cubicle with single head shower. Tiled floor, part tiled wall, radiator, cornicing, electric shaver point. Opaque double glazed window to the side.
KITCHEN: Fitted with a range of wall and base units with a complementary work surface. Single bowl stainless steel sink with mixer tap over. Space for gas oven, fridge and freezer. Tiled floor, part tiled wall, cupboard housing boiler with areas of shelving and space for washing machine. Good general storage space. Partially glazed, double glazed door to the rear and double glazed window to the side.
LOUNGE: Of a very good size and with ample room for lounge furniture and entertaining. Feature gas fireplace, various media points, radiator. Bay window comprised of several double glazed panels.
OUTSIDE FRONT: A low maintenance front garden set primarily to artificial grass with mature rose and shrub borders and areas of picket fencing. Two off road parking spaces in front of the side gate with two further spaces beyond the gate in front of the detached garage.
OUTSIDE REAR: Of a good size and with a low maintenance patio area to the rear and a path leading to the front garden. Mostly laid to lawn with generous shrub beds, a detached shed, an external storage unit, detached greenhouse and with a lower maintenance, higher level set to artificial grass.
SITUATION: The property is located close to Farmcombe Road in a popular residential area towards the southerly side of Tunbridge Wells. To this end its offers excellent access to both the main line railway station and an excellent run of primarily independent retailers and restaurants located between the Pantiles and Mount Pleasant. Tunbridge Wells itself has a wide range of social and retail facilities with two theatres, a number of sports and social clubs and further multiple opportunities primarily at the Royal Victoria Place shopping Precinct and nearby North Farm Estate. The property is located close to Claremont School and proximate to a good number of well regarded further schools of primary, secondary independent and grammar levels.
TENURE: Freehold
COUNCIL TAX BAND: D
VIEWING: By appointment with Wood & Pilcher 01892 511211
ADDITIONAL INFORMATION: Broadband Coverage search Ofcom checker
Mobile Phone Coverage search Ofcom checker
Flood Risk - Check flooding history of a property England - www.gov.uk
Services - Mains Water, Gas, Electricity & Drainage
Heating - Gas Fired Central Heating
Important Information
- This is a Freehold property.
Property Ref: WP1_100843037768
Similar Properties
East Cliff Road, Tunbridge Wells
3 Bedroom Detached House | Guide Price £525,000
GUIDE PRICE £525,000 - £550,000. Offered as top of chain ripe with potential for further development and modernisation,...
3 Bedroom Detached House | £525,000
Located towards the northerly side of central Tunbridge Wells, a detached 3 double bedroom, mid 19th century period prop...
4 Bedroom End of Terrace House | Guide Price £525,000
GUIDE PRICE £525,000 - £550,000. Thoughtfully extended and developed by the current owners a 4 bedroom, period property...
Upper Grosvenor Road, Tunbridge Wells
2 Bedroom Apartment | £550,000
This beautifully presented 2 double bedroom apartment has been refurbished to a very high standard with many period feat...
3 Bedroom Detached House | Guide Price £575,000
GUIDE PRICE £575,000 - £595,000. A bespoke, one-of-a-kind, 3 bed detached home built in 2014, located down a country lan...
3 Bedroom Link Detached House | £575,000
A 3 bedroom detached, extended home with large living room, kitchen/breakfast room room with bi-folding doors, re-fitted...

Wood & Pilcher (Tunbridge Wells)
Tunbridge Wells, Kent, TN1 1UT
How much is your home worth?
Use our short form to request a valuation of your property.
Request a Valuation
