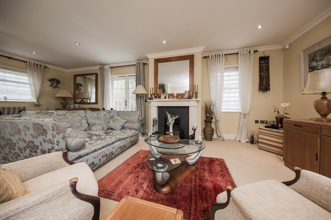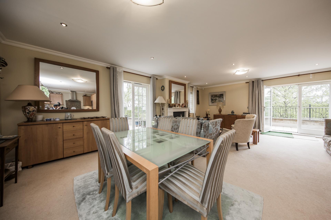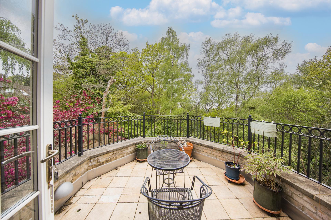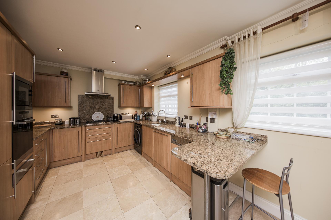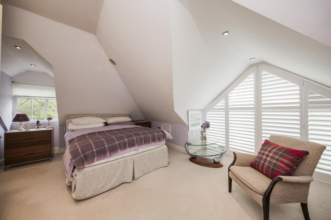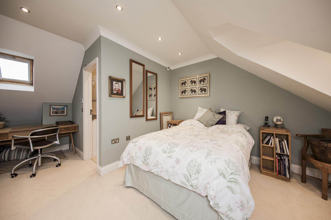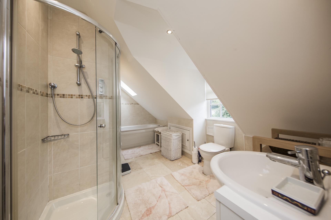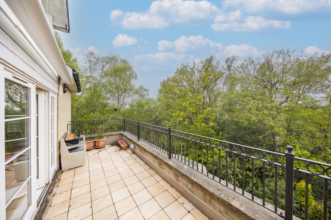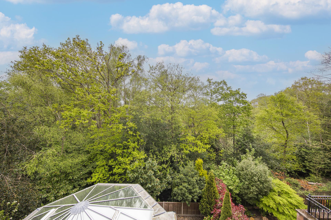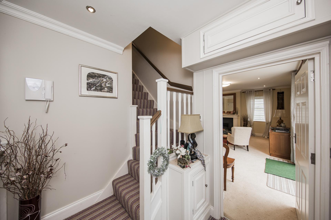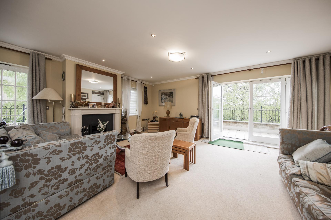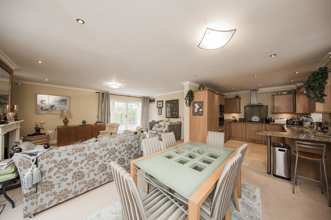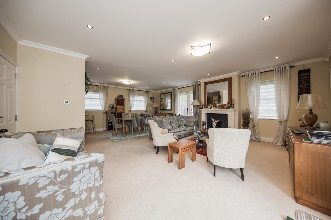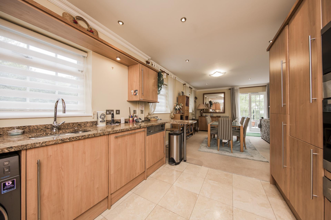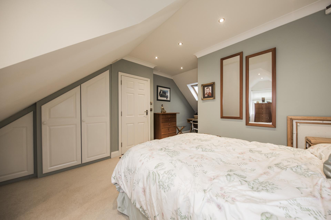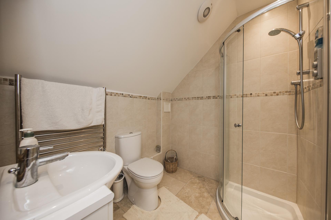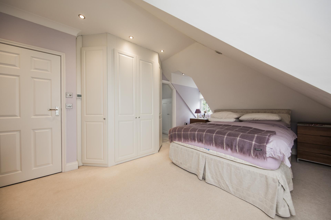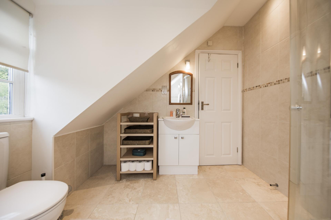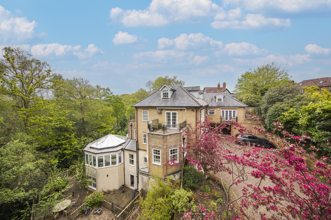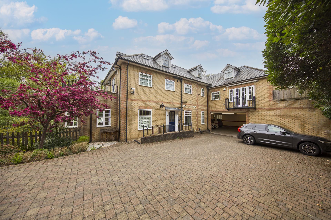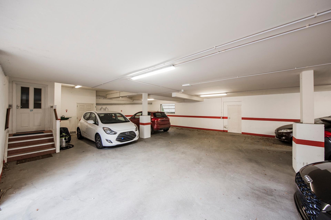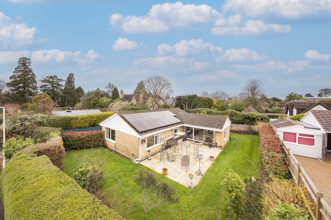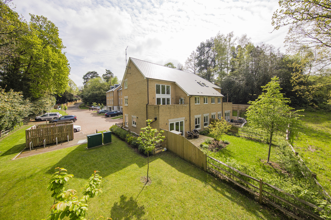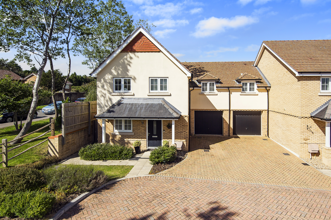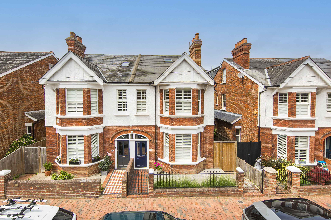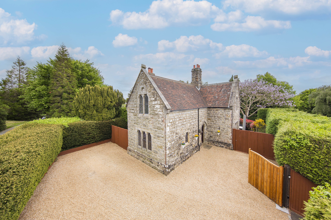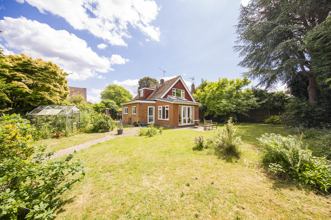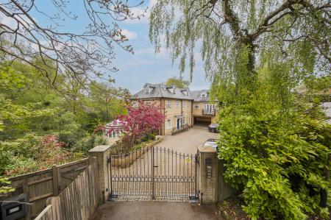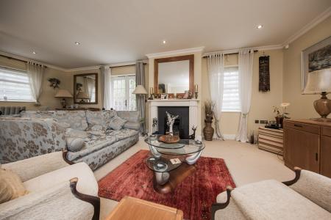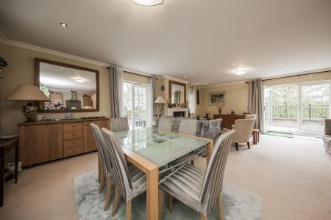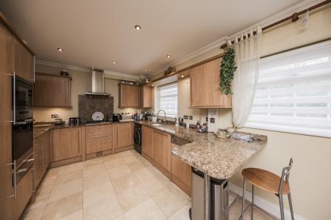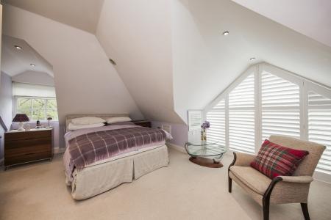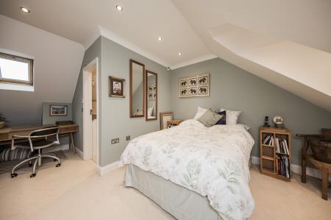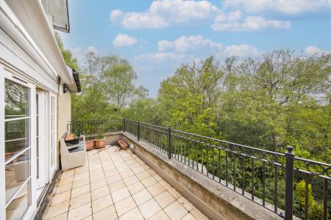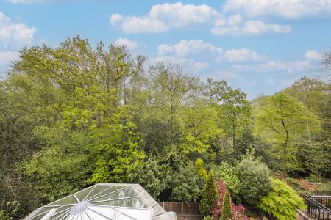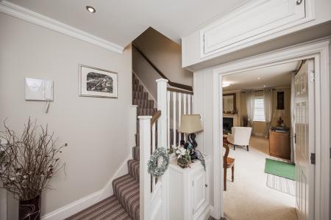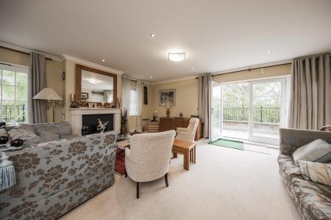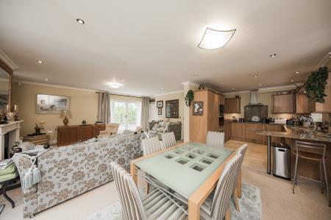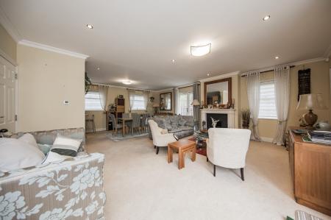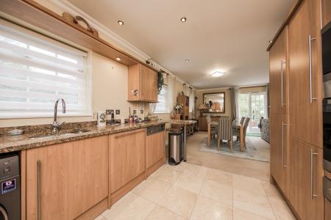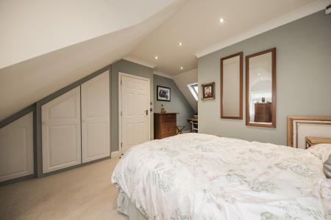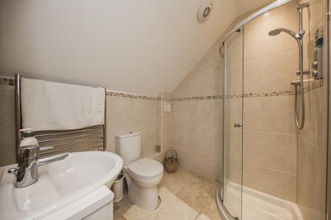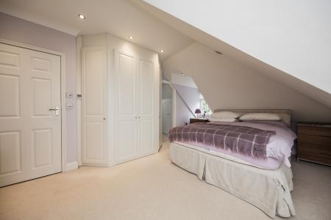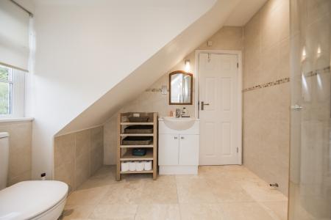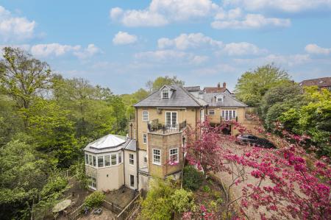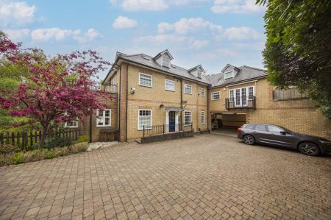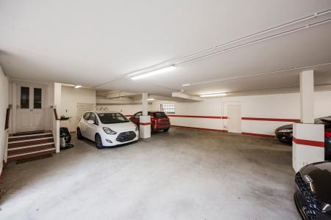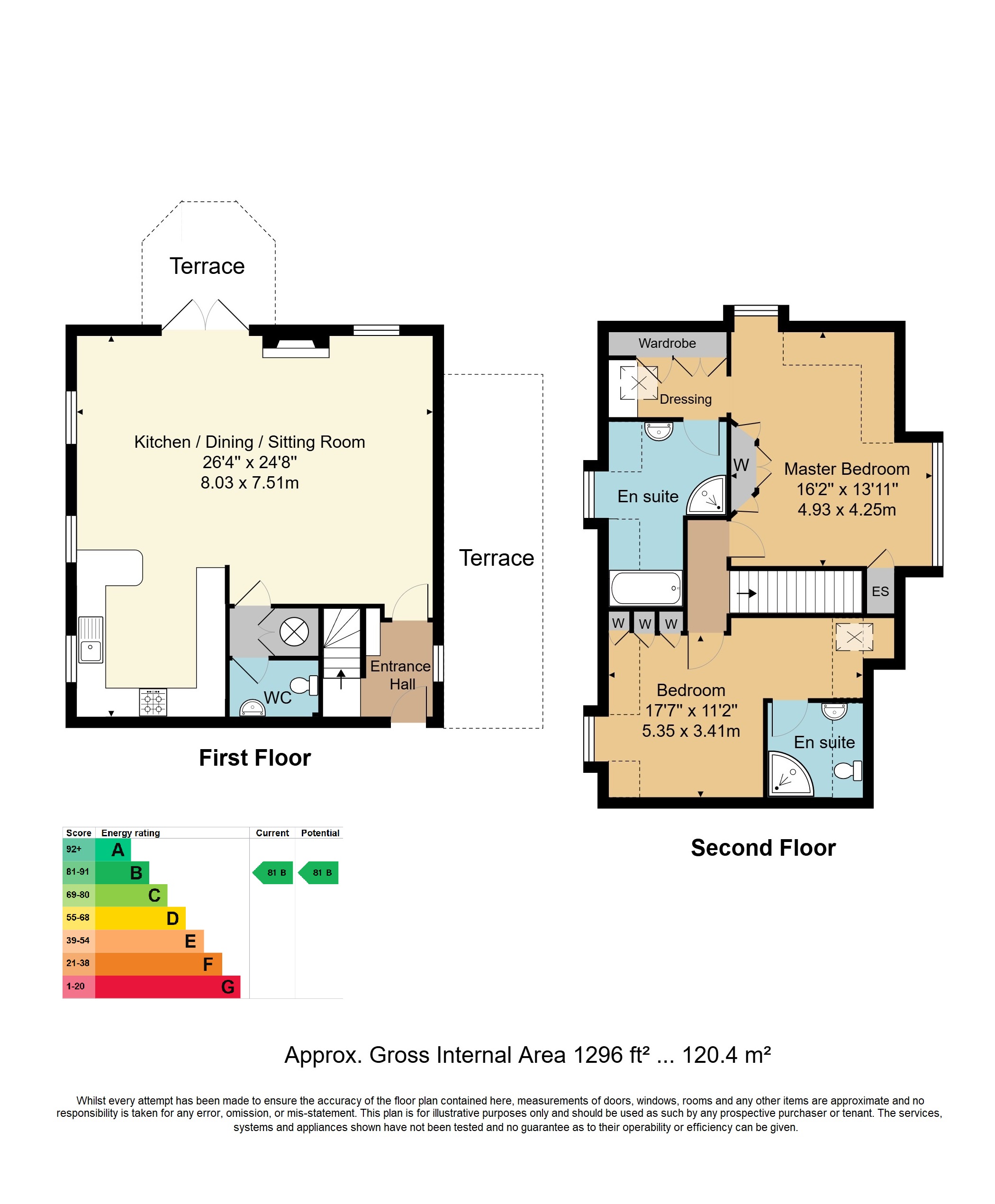- Spacious Duplex Apartment
- Desirable Warwick Park Area
- Two Bedrooms with Two En-Suites
- Two Private Balconies
- Secure Under Cover Parking
- Energy Efficiency Rating: B
- No Onward Chain
- Open Plan Living Area
- Stairs & Lift to All Floors
- Residents Gym/Bike Store
2 Bedroom Penthouse for sale in Tunbridge Wells
A spacious duplex apartment set in this desirable residential road in the Warwick Park area of town. Set in this purpose built apartment block the property has accommodation arranged over two levels with an open plan living area enjoying two private balconies and two double bedrooms both with en-suites on the upper level. The well appointed apartment enjoys underfloor heating throughout, an intercom entry phone system and secure under cover parking. It also enjoys no onward chain thereby streamlining the purchasing process.
Entrance Hall - Open Plan Living Area With Feature Fireplace, Kitchen With Integrated Appliances & Two Balconies - Lobby Area - Cloakroom - First Floor - Master Bedroom With Dressing Area & En-Suite - Further Double Bedroom With En-Suite - Allocated Parking - Gym - Bike Store - Storage Room
ENTRANCE: Via secure gated access to communal front door. Stairs to first floor with private entrance to the apartment.
HALLWAY: Double glazed window to side, stairs to first floor, built-in cupboard housing underfloor heating controls, secure entry phone system, carpet.
OPEN PLAN LIVING AREA: A bright and spacious area with private balconies off both the sitting area and the dining area, both enjoying woodland views. The sitting area has a feature fireplace with gas fire, carpet throughout. A range of double glazed windows all round which along with the balcony doors provide a very bright aspect.
Kitchen: A good range of wall, base and drawer units with a complementary quartz worktop. Inset sink with mixer tap. Built-in oven, microwave, heating drawer and fridge/freezer. Inset gas hob and extractor fan over. Space for washing machine. Built-in dishwasher and tumble dryer. Concealed wall mounted gas central heating boiler. Tiled flooring.
LOBBY AREA: Built-in cupboard housing the hot water tank. Door to:
CLOAKROOM: Low level WC, pedestal wash hand basin.
FIRST FLOOR:
MASTER BEDROOM: A spacious room with a feature window and shutters overlooking woodland area. Eaves storage, carpet. A good range of built-in wardrobes.
DRESSING AREA: Velux window, built-in wardrobes, carpet.
EN-SUITE: Jacuzzi bath, corner shower cubicle, inset wash hand basin with cupboard underneath, low level WC. Tiled flooring and walls. Double glazed window to side.
BEDROOM 2: A further double bedroom with two Velux windows, built-in storage, carpet.
EN-SUITE: Comprising of a corner shower cubicle, inset wash hand basin with cupboard underneath, low level WC. Heated towel rail, tiling to walls and floor, extractor fan.
OUTSIDE FRONT: The property benefits from an allocated parking space in the secure under cover parking area. There is also a gym, bike storage and a storage room for residents to use.
SITUATION: The apartment is located in an attractive and upmarket residential address in central Tunbridge Wells. The apartment has particularly good access to both the railway station and the bottom end of town extending between the Pantiles and the top of Mount Pleasant Road where a good number of independent retailers, restaurants and bars are located. Beyond this the property has good access to Tunbridge Wells Common and the Grove Park. Tunbridge Wells main line railway station is a short distance away and offers fast and frequent services to both London termini and the south coast.
TENURE: Leasehold with a share of the Freehold
Lease - 999 years from 1 January 2007
Service Charge - currently £3838.00 per year
Reserve Fund - currently £2442.84 per year
Ground Rent - currently £200.00 per year
We advise all interested purchasers to contact their legal advisor and seek confirmation of these figures prior to an exchange of contracts.
COUNCIL TAX BAND: F
VIEWING: By appointment with Wood & Pilcher 01892 511211
ADDITIONAL INFORMATION: Broadband Coverage search Ofcom checker
Mobile Phone Coverage search Ofcom checker
Flood Risk - Check flooding history of a property England - www.gov.uk
Services - Mains Water, Gas, Electricity & Drainage
Heating - Underfoor Heating
Important Information
- This is a Share of Freehold property.
Property Ref: WP1_100843036141
Similar Properties
St. Georges Park, Tunbridge Wells
3 Bedroom Detached Bungalow | £750,000
A 3 bedroom detached bungalow set within the prestigious Broadwater Down area with generous siting room & separate dinin...
Bishops Down Road, Tunbridge Wells
3 Bedroom Apartment | £725,000
An impressive duplex three bedroom apartment with separate study finished to an extremely high standard in this exclusiv...
George Smart Close, Tunbridge Wells
3 Bedroom Semi-Detached House | Guide Price £700,000
GUIDE PRICE £700,000 - £735,000. Located towards the southerly edges of town, a particularly impressive, well maintained...
Stephens Road, Tunbridge Wells
4 Bedroom Semi-Detached House | Guide Price £795,000
GUIDE PRICE £795,000 - £825,000. This well-presented Edwardian home in desirable St. Johns, offers spacious living over...
3 Bedroom Detached House | Guide Price £795,000
GUIDE PRICE £795,000 - £810,000. This charming late-1800s Sandstone Lodge, once a gatehouse to a cemetery, is now a uniq...
4 Bedroom Detached Bungalow | £795,000
A four bedroom, two bathroom chalet bungalow in a popular cul-de-sac location with an attached garage, large gardens and...

Wood & Pilcher (Tunbridge Wells)
Tunbridge Wells, Kent, TN1 1UT
How much is your home worth?
Use our short form to request a valuation of your property.
Request a Valuation

