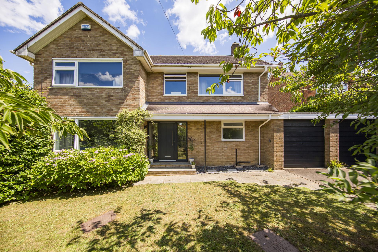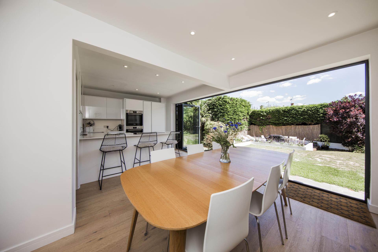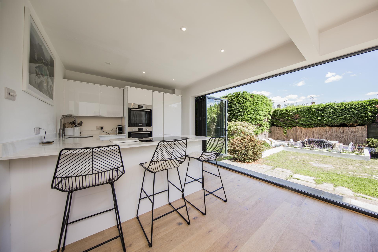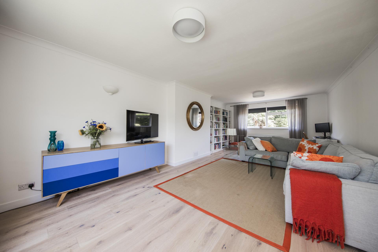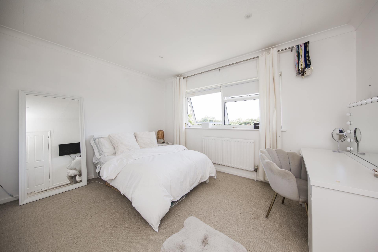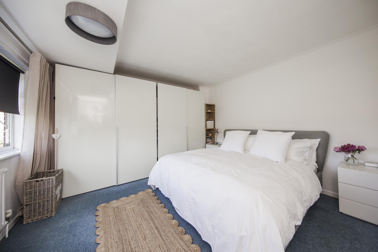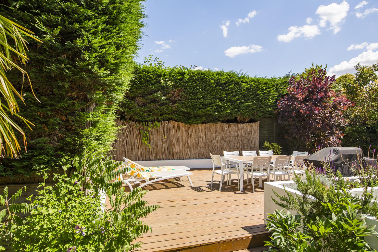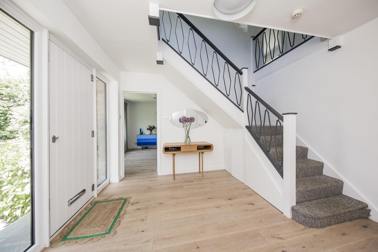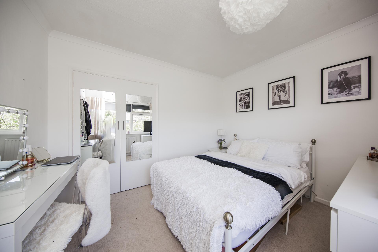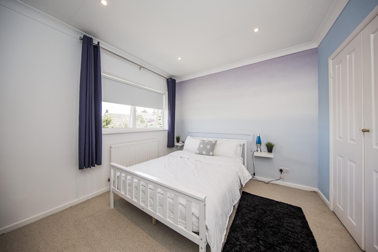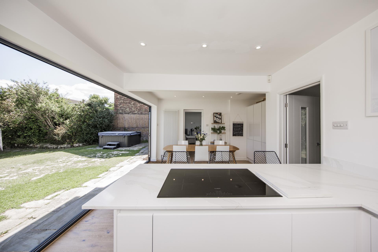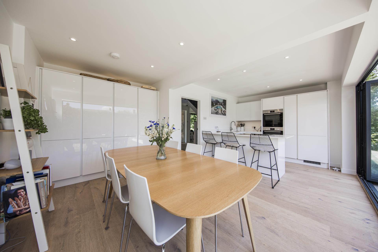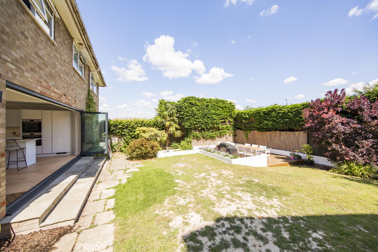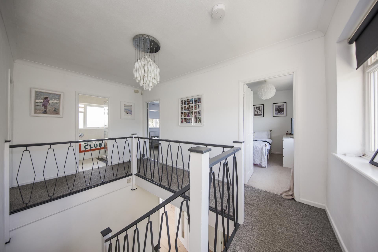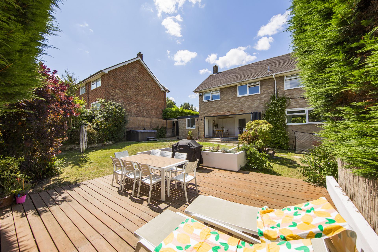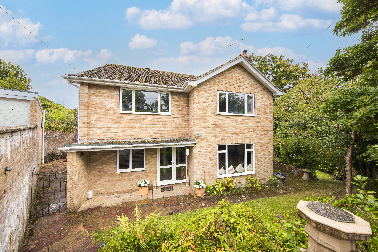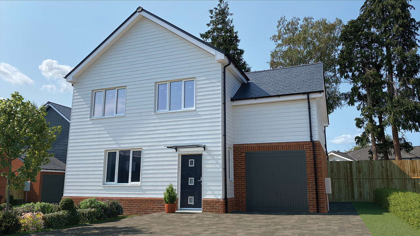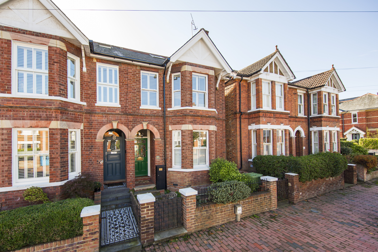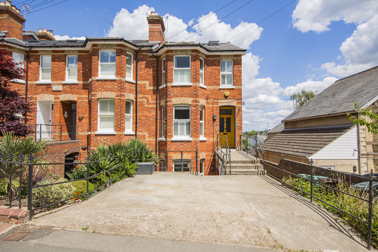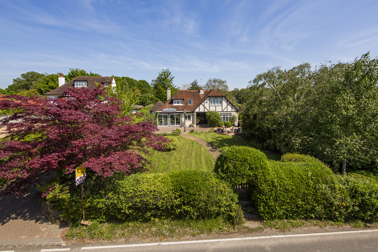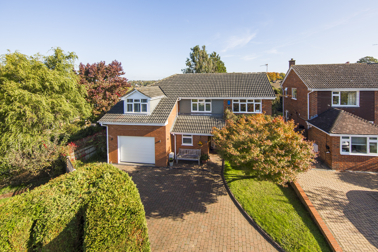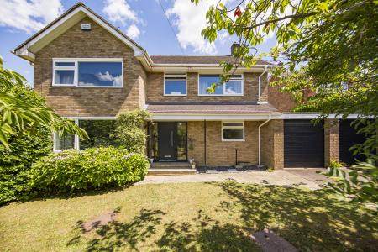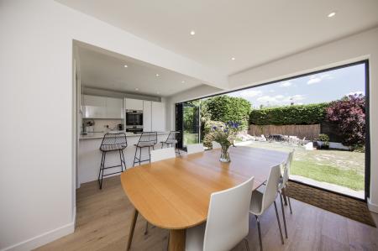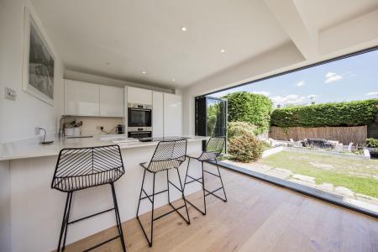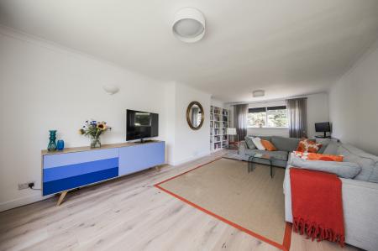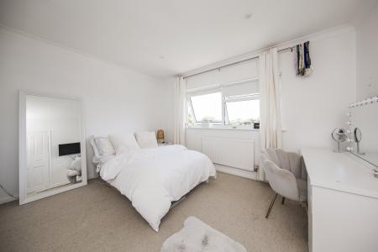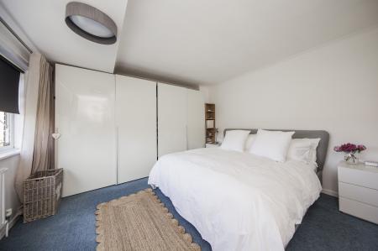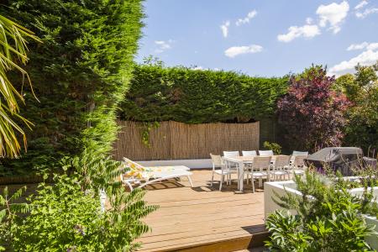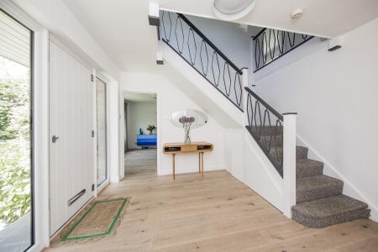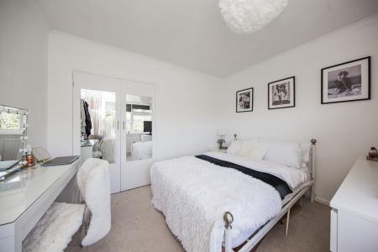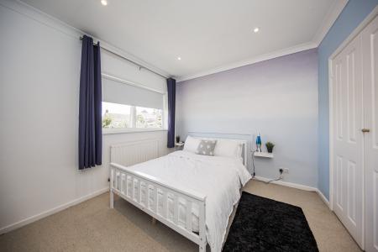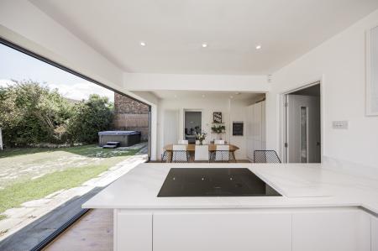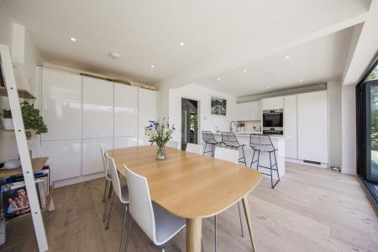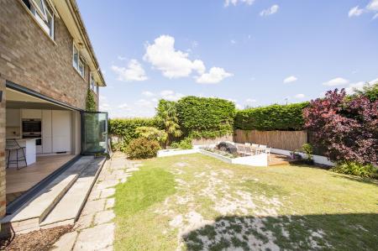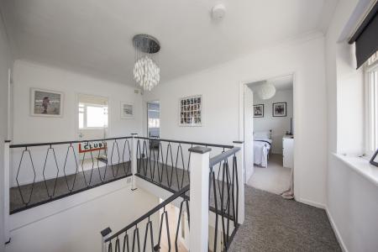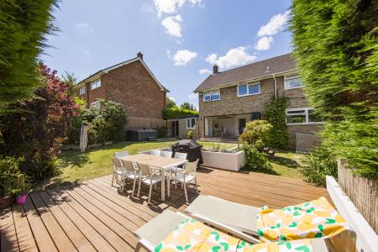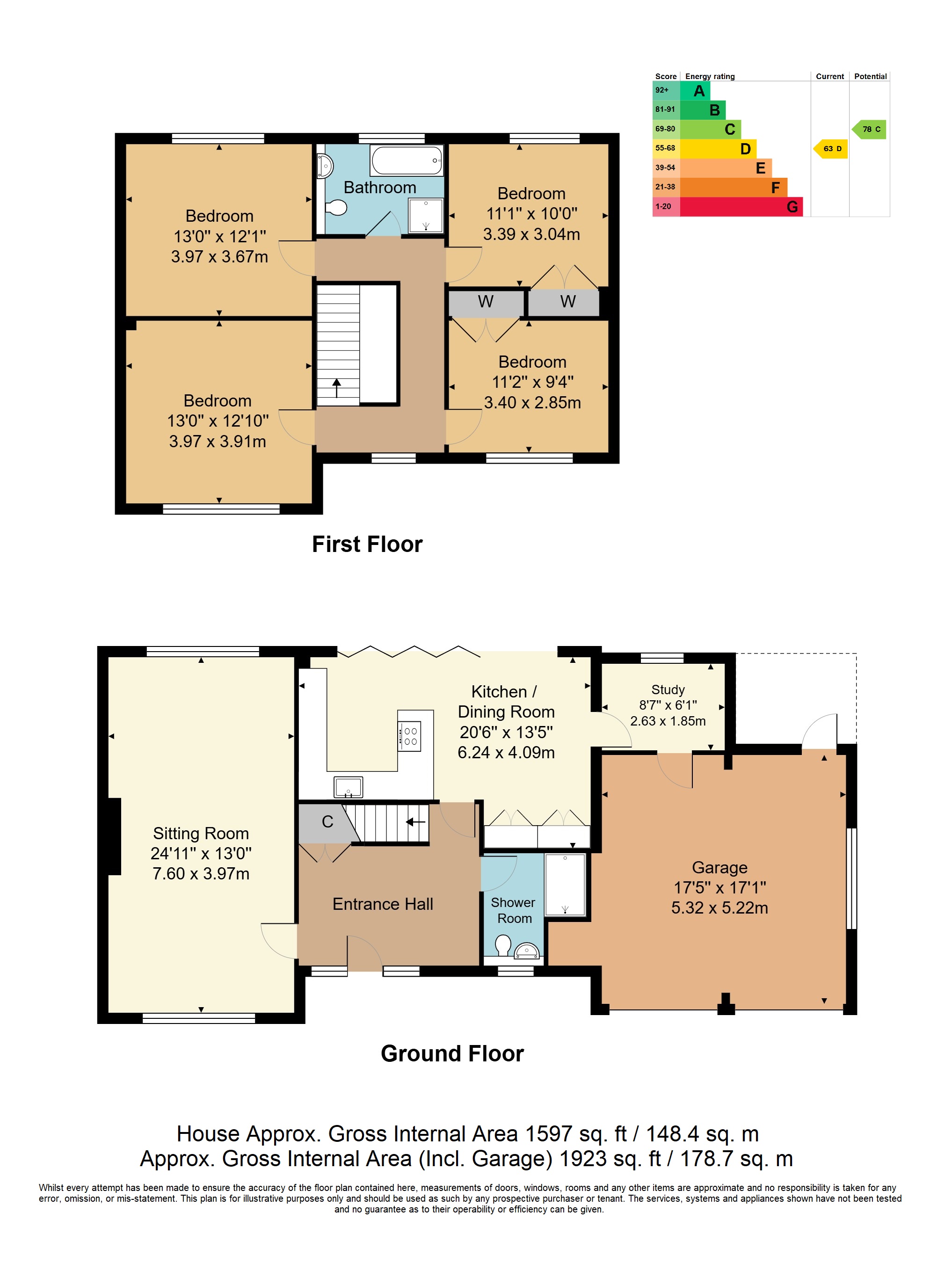- Detached Contemporary Property
- Extensively Refurbished
- Four Double Bedrooms
- Open Plan Kitchen/Diner
- Garage & Driveway
- Energy Efficiency Rating: D
- Large Lounge
- Ground Floor Study
- Good Sized Gardens
- Close to the Pantiles & Station
4 Bedroom Detached House for sale in Tunbridge Wells
Located on a highly regarded road to the southerly side of Tunbridge Wells town centre, a well presented four double bedroom detached property which has been the beneficiary of extensive works under the current owners supervision. These include the opening up of two rooms to form a much larger kitchen/diner with bi-fold doors to the rear garden, the installation of a new contemporary kitchen and island, the conversion of the utility room into a contemporary study and attractive flourishes like the installation of new doors internally and the installation of engineered wooden flooring on the ground floor. As currently arranged, the property has a large principal entrance hallway with an equally good sized dual aspect lounge, the aforementioned kitchen/dining room is towards the rear of the property overlooking the rear garden and there is also a ground floor shower room, study and large double garage. There are four double bedrooms to the first floor and a further well presented family bathroom. Providing good balance for this property, the gardens are a good size with areas of lawn and lower maintenance areas suitable for entertaining and there is generous parking in the form of a driveway and the aforementioned double garage. Well presented properties in this locale have traditionally generated excellent interest and to this end we would encourage all interested parties to make an immediate appointment to view.
Large Entrance Hallway - Lounge - Downstairs Shower Room - Open Plan Kitchen/Dining Room With Bi-Fold Doors To Garden - Study - First Floor Landing - Four Double Bedrooms - Family Bathroom - Front Garden - Driveway Providing Off Road Parking & Garage - Rear Garden
Access is via a solid door to:
LARGE ENTRANCE HALLWAY: Good areas of engineered wooden flooring, stairs to returning to the first floor, understairs storage space, various media points, feature wall mounted radiator. Doors leading to:
LOUNGE: Of a very good size and with ample room for living room furniture and entertaining. Good areas of engineered wooden flooring, two radiators, various media points. Dual aspect double glazed windows affording excellent light levels with roller blinds.
DOWNSTAIRS SHOWER ROOM: Walk-in shower cubicle with sliding glass doors, feature recess, and single shower head over, low level WC, wash hand basin with mixer tap over and storage below. Good areas of engineered wooden flooring, cornicing, inset LED spotlights, extractor fan. Opaque double glazed window to the front.
OPEN PLAN KITCHEN/DINING ROOM: Engineered wooden flooring. Ample room for a large dining table, chairs and associated furniture. Bank of fitted storage cupboards, feature wall mounted radiator, LED spotlights to the ceiling. Recently installed bi-fold doors to the rear garden.
Kitchen: Of a contemporary style with high gloss white wall and base units and a complementary quartz worksurface. Inset single bowl stainless steel sink with mixer tap over. Inset five ring 'Bosch' induction hob and integrated double 'Bosch' electric oven. Breakfast bar area for three people, good areas of storage space. Integrated dishwasher and integrated fridge. Door leading to:
STUDY: Engineered wooden flooring, wall mounted cupboard with inset boiler, wall mounted thermostatic control. Space for desk and office furniture. Double glazed windows to the rear.
Courtesy door leading to:
GARAGE: Of an especially good size with two separate doors to the front and parking for two regular sized vehicles. Windows to one side of the door to the rear garden and good general storage space, wall mounted consumer unit. The garage is also currently being used as a washing and drying area.
FIRST FLOOR LANDING: Carpeted, cornicing. Double glazed window to the front with a fitted roller blind. Doors leading to:
BEDROOM: Of an excellent size and with ample room for a large bed and associated bedroom furniture, radiator. Double glazed windows to the front with fitted roller blind.
BEDROOM: Carpeted, radiator, cornicing. Space for a double bed and associated bedroom furniture. Fitted mirror fronted cupboards. Double glazed windows to the front with fitted roller blinds.
BEDROOM: Carpeted, radiator, areas of floating shelving, textured ceiling with cornicing, loft hatch, inset spotlights to the ceiling. Space for a double bed and associated bedroom furniture. Double doors to a cupboard with areas of fitted shelving. Double glazed windows to the rear with fitted roller blind.
FAMILY BATHROOM: Panelled bath with shower attachment and separate freestanding separate shower cubicle with glass screens and single head over, ow level WC, wall mounted wash hand basin with mixer tap over and storage below. Tiled floor, tiled walls, mirror fronted cabinet, feature radiator, inset LED spotlights to the ceiling, extractor fan. Opaque double glazed windows to the rear.
BEDROOM: Carpeted, radiator. Space for double bed and associated bedroom furniture. Areas of fitted cupboards with shelving and coat rails. Double glazed windows to the rear.
OUTSIDE FRONT: The front garden has a good area of lawn immediately to the front of the property with a good run of mature hedging and specimen trees offering good screening from the road. There's a further bank of hydrangeas by the front window. There is a driveway leading from the road with ample parking for two/three vehicles and the aforementioned garage. A side gate leads round to the rear.
OUTSIDE REAR: The rear garden has areas of paving to the immediate rear of the property affording space for garden furniture and entertaining and is currently being used as space for a hot tub. The garden is principally laid to lawn with a combination of brick and bamboo and wooden fence screening, with further areas of mature shrubs and trees again affording a sense of privacy in this central location. There is a lower maintenance decked area toward the rear with ample room for garden furniture and for entertaining and a lower lawned area adjacent to the aforementioned decked area. External tap.
SITUATION: Bayham Road is situated in the favoured southerly side of central Tunbridge Wells. To this end it has access not only to open areas of countryside nearby but also ready access to the Pantiles and Old High Street where the vast majority of the towns independent retailers, restaurants and bars are located alongside a main line railway station. Further beyond is a wider range of multiple retailers at the Royal Victoria Place shopping precinct and nearby North Farm as well as an excellent mix of highly regarded schools at primary, secondary, independent and grammar levels. Tunbridge Wells has two main line railway stations each of which offer fast and frequent services to London termini and the South Coast, alongside ready access to the A21 trunk road leading to the M25.
TENURE: Freehold
COUNCIL TAX BAND: F
VIEWING: By appointment with Wood & Pilcher 01892 511211
ADDITIONAL INFORMATION: Broadband Coverage search Ofcom checker
Mobile Phone Coverage search Ofcom checker
Flood Risk - Check flooding history of a property England - www.gov.uk
Services - Mains Water, Gas, Electricity & Drainage
Heating - Gas Fired Central Heating
Important Information
- This is a Freehold property.
Property Ref: WP1_100843037150
Similar Properties
Birling Drive, Tunbridge Wells
4 Bedroom Detached House | £925,000
Requiring modernisation throughout but offering huge potential on a plot of 1/3 acre in a highly desirable cul-de-sac lo...
4 Bedroom Detached House | £850,000
One of nine stunning new private houses by Cubed Homes ranging from £695,000 - £985,000 designed and built to Passivhaus...
Stephens Road, Tunbridge Wells
5 Bedroom Semi-Detached House | Guide Price £850,000
GUIDE PRICE £850,000 - £880,000. Located on a premier St. Johns road, this extended five bedroom period semi-detached ho...
4 Bedroom End of Terrace House | £960,000
Located in one of Tunbridge Wells' most sought-after residential streets, this exceptional end of terrace period propert...
4 Bedroom Detached House | £975,000
Located in a plot of approximately 1/3 of an acre (tbv), a well presented and spacious 4 bedroom detached family home wi...
Old Gardens Close, Tunbridge Wells
5 Bedroom Detached House | £975,000
Beautifully designed family home in a peaceful residential setting. Features a spacious hall, study, playroom, and stunn...

Wood & Pilcher (Tunbridge Wells)
Tunbridge Wells, Kent, TN1 1UT
How much is your home worth?
Use our short form to request a valuation of your property.
Request a Valuation
