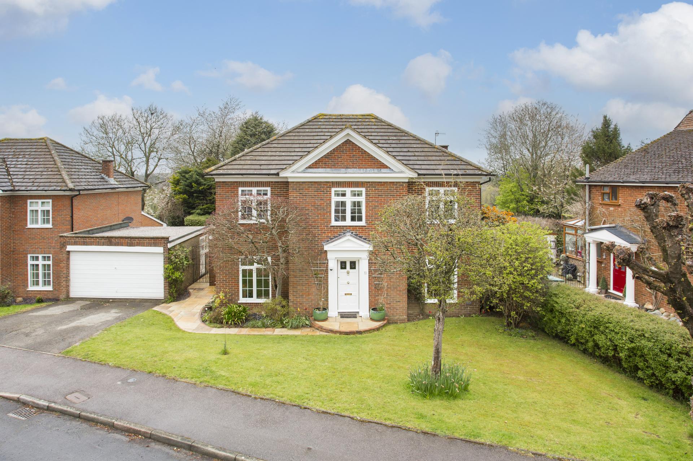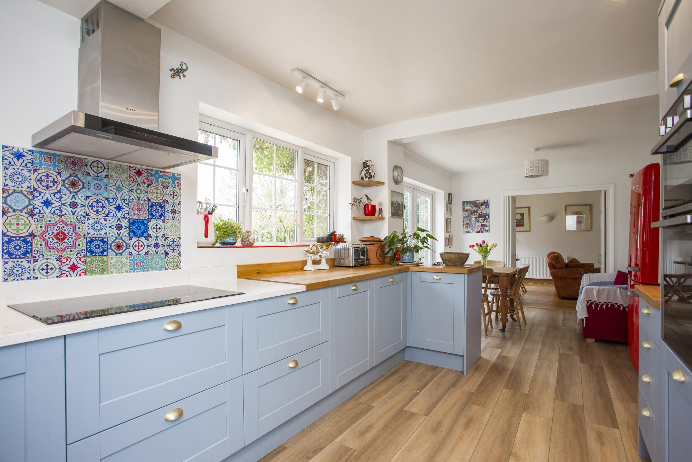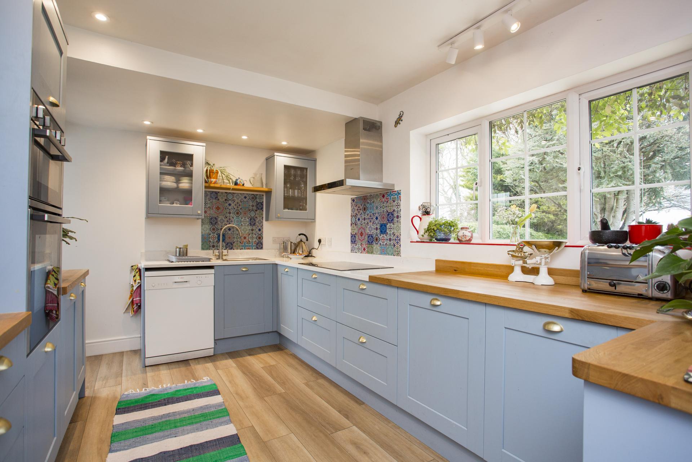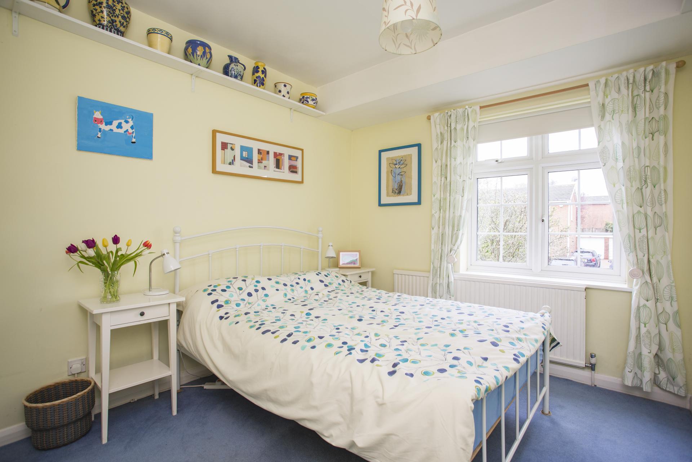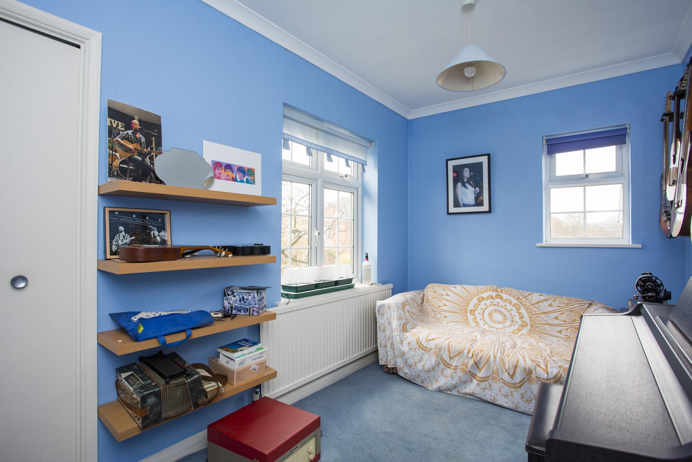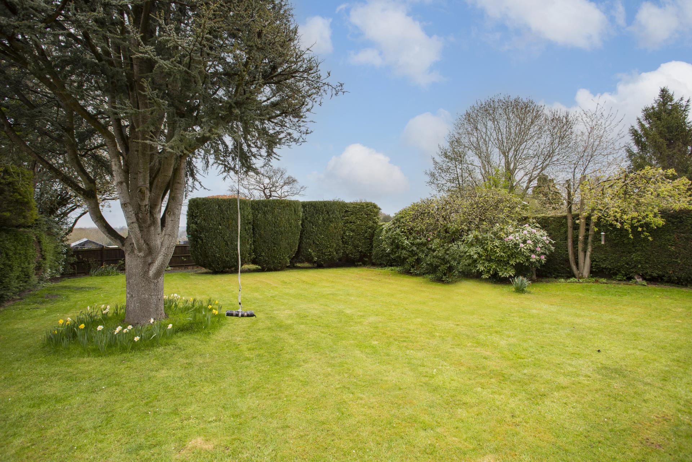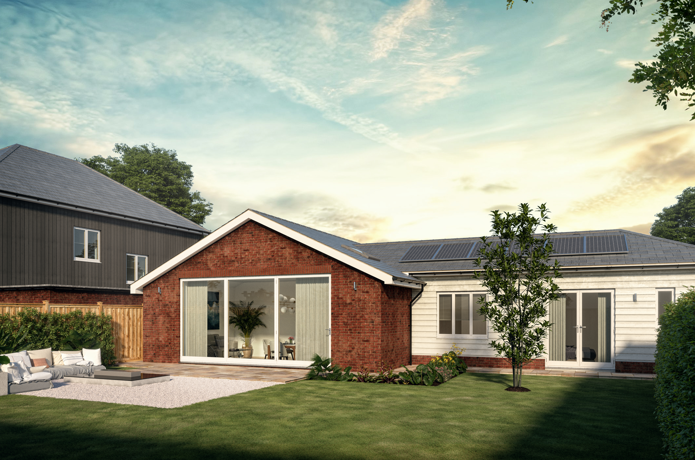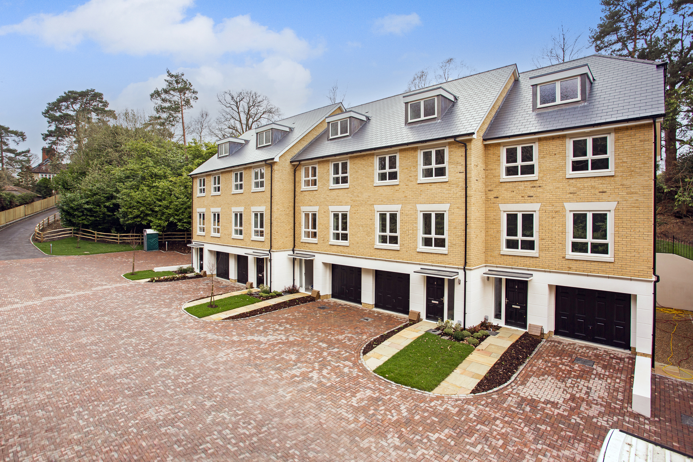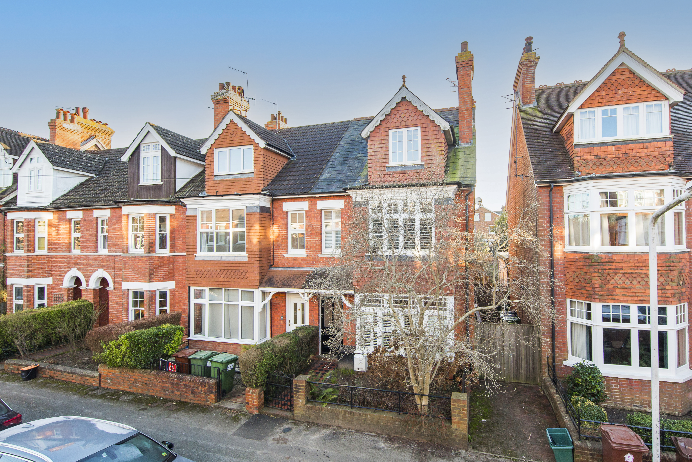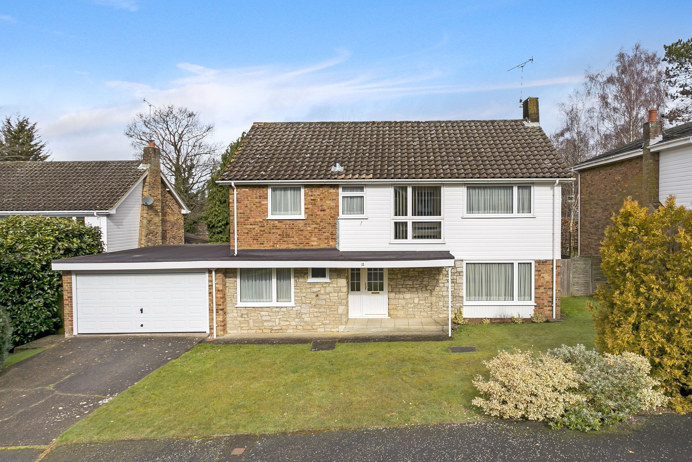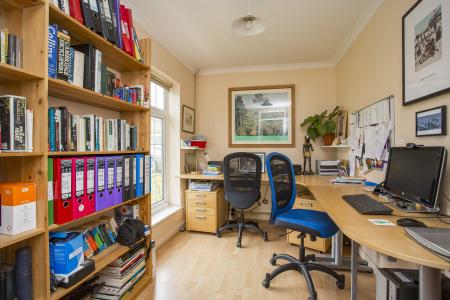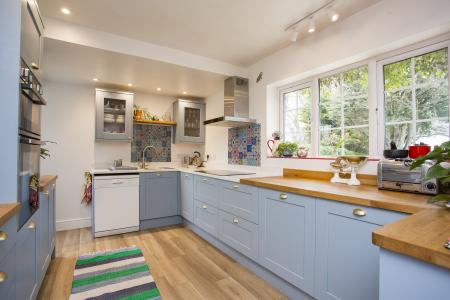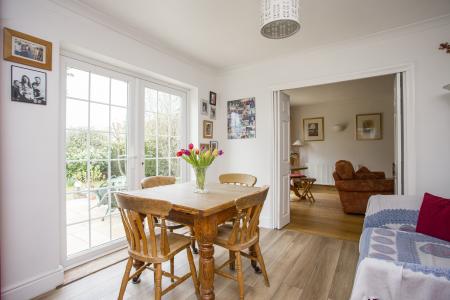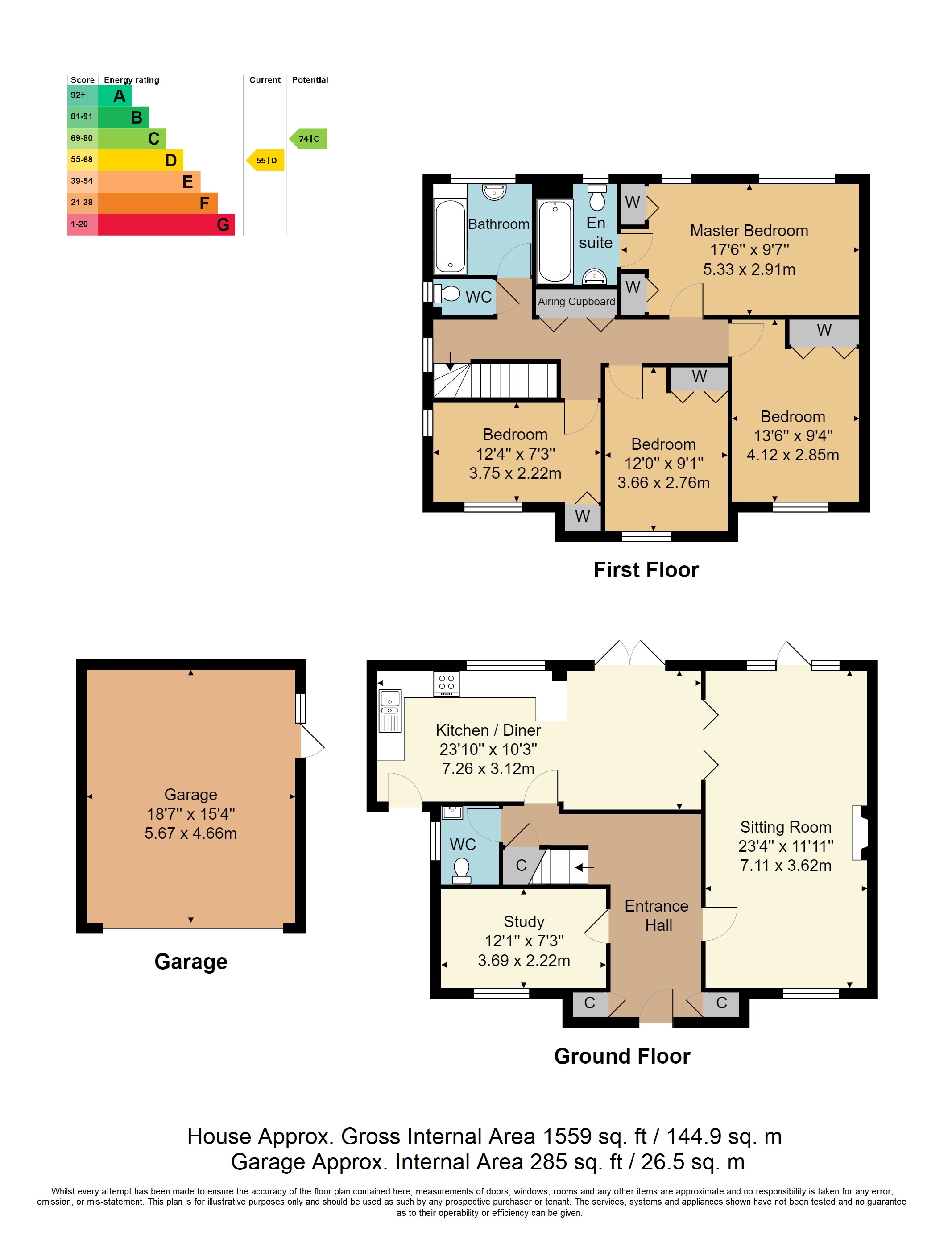- GUIDE PRICE £875,000 - £900,000
- 4 Bed Detached Home
- Spacious Kitchen/Dining Room
- 2 Reception Rooms
- Driveway & Double Garage
- Energy Efficiency Rating: D
- Generous Rear Garden
- Master Bedroom with En Suite Bathroom
- Double Glazing, Gas Central Heating
- Desirable No Through Road
4 Bedroom Detached House for sale in Tunbridge Wells
Entrance Hall - Downstairs Cloakroom - Study - Living Room With Feature Fireplace - Kitchen/Dining Room Complete With Howdens Fitted Kitchen & A Range Of Appliances - First Floor Landing - Master Bedroom With En Suite Bathroom - 3 Further Well Proportioned Bedrooms Have Use Of A Bathroom & Separate WC - Generous Rear Garden - Double Width Driveway To A Double Garage - Double Glazing - Gas Central Heating - Sought After No Through Road In Langton Green Location
GUIDE PRICE £875,000 - £900,000. This is a wonderful opportunity to acquire a four bedroom detached home with double garage situated within an extremely desirable no through road in the sought after area of Langton Green. The property itself includes well proportioned living accommodation with a large sitting room having an attractive fireplace and French doors opening to the rear garden. There are double doors connecting to the spacious kitchen/dining room which has been fitted with an attractive Howdens kitchen complete with a range of appliances and a further set of French doors opening to the garden. There is a useful study and downstairs cloakroom. At first floor the main bedroom has an en suite bathroom with the remaining three bedrooms having use of further bathroom and separate wc. A particular feature of this home is it generous rear garden with attractive sandstone patio providing an ideal place for outside entertaining. There is a double width driveway providing off road parking and a double garage. Heating is provided via a gas fired boiler and radiators and double glazing helps keep fuel bills and maintenance to a minimum. This is a very desirable style of home and we have no hesitation in recommending applicants view without delay.
The accommodation comprises. Panelled entrance door to:
ENTRANCE HALL: Power point, telephone point, coved ceiling, radiator with decorative cover, oak flooring, dado rail, central heating thermostat, two built in coats cupboards containing meters.
DOWNSTAIRS CLOAKROOM: White low level wc, wall mounted wash hand basin with tiled splashback. Window to side.
STUDY: Wood effect flooring, fitted desk, single radiator, coved ceiling, power points. Window to front.
SITTING ROOM: Oak flooring, two radiators, coved ceiling. Feature fireplace with raised hearth and inset gas coal fire. Window to front, window to rear and French doors opening to the rear garden. Double doors connect to:
KITCHEN/DINING ROOM: A spacious room with wood effect flooring and underfloor heating, single radiator, coved ceiling. French doors opening to the rear garden and further door giving access to the front garden and window with rear outlook. The kitchen area has been fitted with a range of Howdens Shaker style units with a combination of stone and woodblock work surfaces. Appliances include an 'AEG' induction hob, 'Neff' electric double oven and extractor hood. Stainless steel one and a half bowl single drainer sink unit. Space and plumbing for washing machine and dishwasher. Wall cupboard housing the 'Worcester' gas fired boiler. Built in waste bins and corner carousels. Ceiling downlights, attractive tile effect glass splashback areas.
Stairs from the entrance hall to:
FIRST FLOOR LANDING: Window to side, power point, large airing cupboard containing the hot water cylinder and shelving. Access to loft space with light.
BEDROOM 1: Window to rear, double radiator, coved ceiling, exposed wood floorboards. Two built in wardrobes. Door to:
EN SUITE BATHROOM: White panelled bath with mixer tap, plumbed in power shower above, pedestal wash hand basin, low level wc. Tiling to three walls, heated towel rail, exposed wood floorboards. Window to rear.
BEDROOM 2: Window to front, single radiator, wood effect flooring, power points. Built in double wardrobe.
BEDROOM 3: Window to front, single radiator, power points. Built in double wardrobe.
BEDROOM 4: Windows to front and side, single radiator, power points, coved ceiling. Built in wardrobe.
BATHROOM: White suite comprising of a panelled bath with mixer tap and plumbed in power shower, pedestal wash hand basin. Tiling to three walls, tiled floor, heated towel rail. Window to rear with views.
ADJACENT SEPARATE WC: White low level wc, wood effect flooring. Side window.
OUTSIDE REAR: A large Indian sandstone paved patio provides an excellent spot for outside entertaining and leads to the garden which is mainly laid to lawn, bordered by mature hedging and fencing to provide privacy. Greenhouse, outside tap, outside lighting. Side access to front.
OUTSIDE FRONT: Open plan lawned garden with path leading to the entrance and driveway leading to a detached double garage with up and over door, internal power and light, side door and window.
SITUATION: Great Footway is a popular residential no through road in the Langton Green area of Tunbridge Wells a little over a mile to the west of the town centre. An extremely popular family area, it abounds with numerous high quality and good sized impressive family homes and offers access not only to Tunbridge Wells town centre with its wide mix of social, retail and education facilities, including grammar schools and a wealth of multiple and independent retailers, but also to village facilities including a highly regarded primary school, the Hare public house and excellent access to good areas of Kent and East Sussex countryside. There is also access to a private community tennis court. Tunbridge Wells itself has two main line railway stations which offer fast and frequent services to both London termini and the south coast. Beyond this, Langton Green also has use of the Centaur bus service which again offers excellent and speedy access to central London.
TENURE: Freehold
COUNCIL TAX BAND: G
VIEWING: By appointment with Wood & Pilcher 01892 511211
AGENTS NOTE: There is a nearby communal tennis court which is available to local residents with an annual membership fee due of £160.00 per annum for its use.
AGENTS NOTE 1: We have produced a virtual video/tour of the property to enable you to obtain a better picture of it. We accept no liability for the content of the virtual video/tour and recommend a full physical viewing as usual before you take steps in relation to the property (including incurring expenditure).
Important information
This is a Freehold property.
Property Ref: WP1_100843032007
Similar Properties
Colonels Way, Southborough, Tunbridge Wells
3 Bedroom Detached Bungalow | £875,000
One of two stunning and individually designed new Cubed Homes properties designed and built to Passivhaus standards. Loc...
4 Bedroom Townhouse | £865,000
A brand new townhouse finished to an extremely high standard with integrated garage parking, private gardens and four fl...
4 Bedroom Townhouse | Offers in excess of £850,000
**FINAL PLOT REMAINING & READY FOR OCCUPATION** A brand new townhouse finished to an extremely high standard with integr...
Farmcombe Road, Tunbridge Wells
5 Bedroom Semi-Detached House | £895,000
A superb five bedroom, two bathroom family home with large ground floor extension to provide light & bright open plan li...
Southfield Road, Tunbridge Wells
5 Bedroom End of Terrace House | £900,000
4 Bedroom Detached House | £900,000
This spacious 4 bedroom detached family home is situated in the ever popular Camden Park area of Tunbridge Wells in a qu...

Wood & Pilcher (Tunbridge Wells)
Tunbridge Wells, Kent, TN1 1UT
How much is your home worth?
Use our short form to request a valuation of your property.
Request a Valuation
