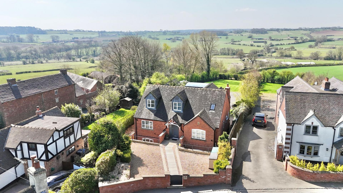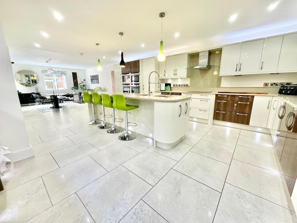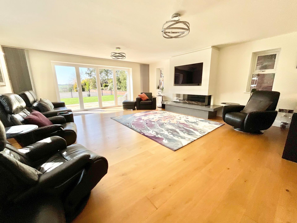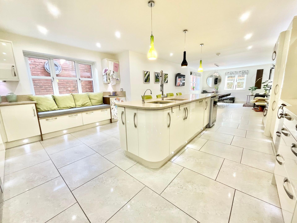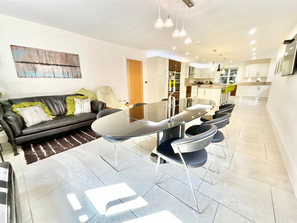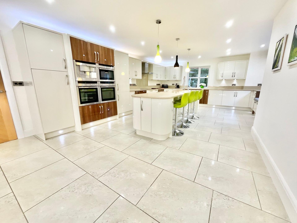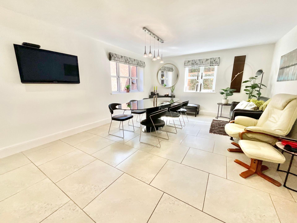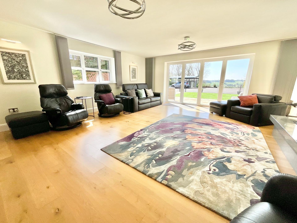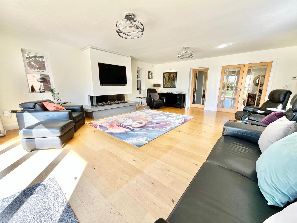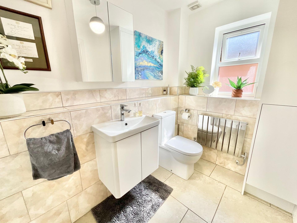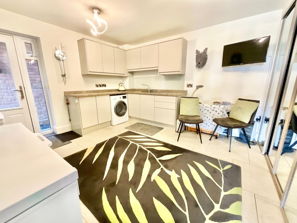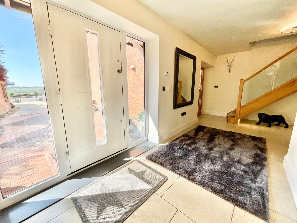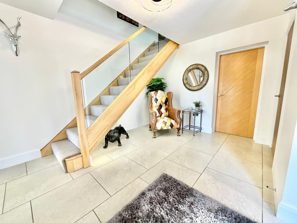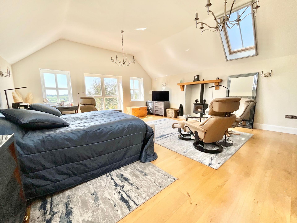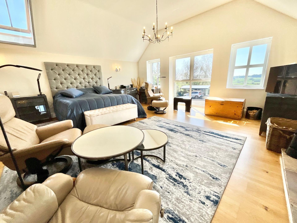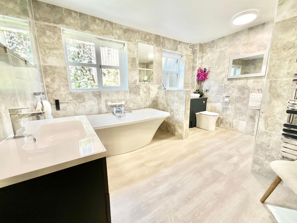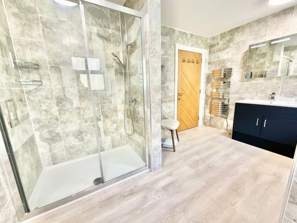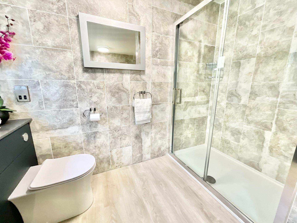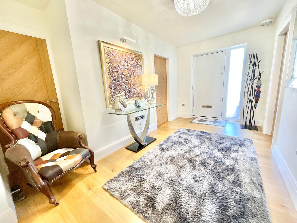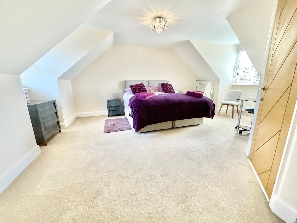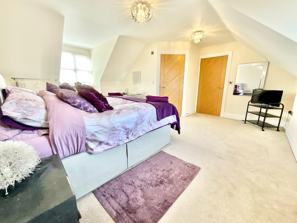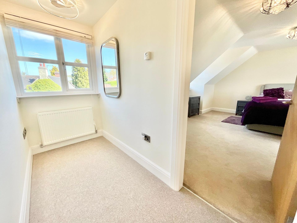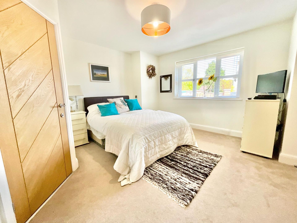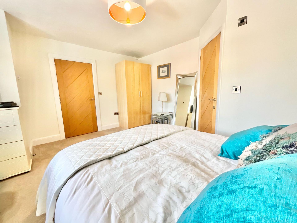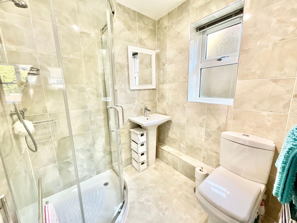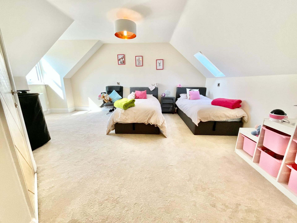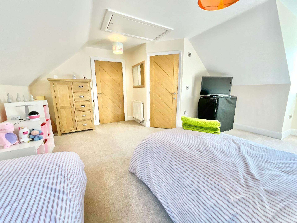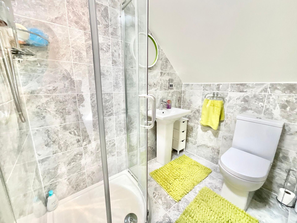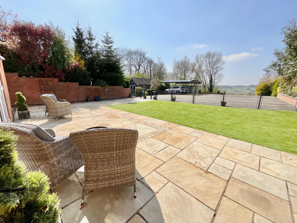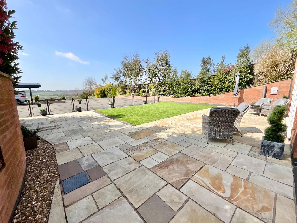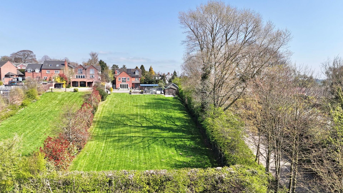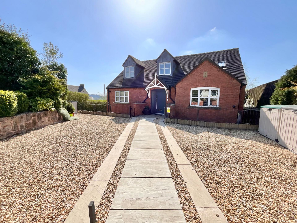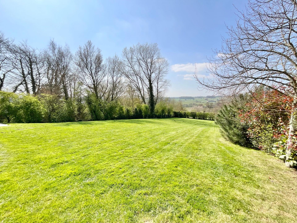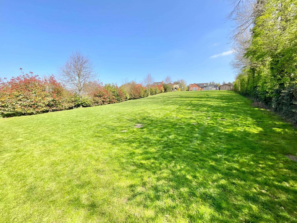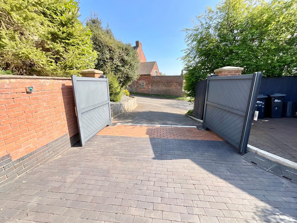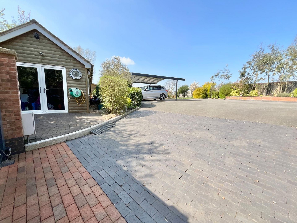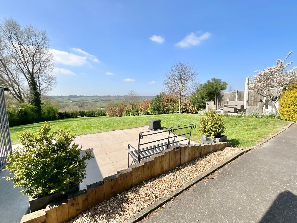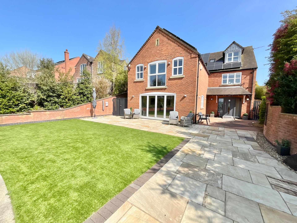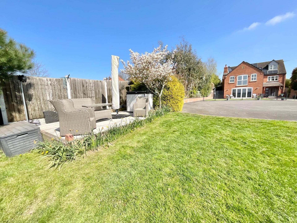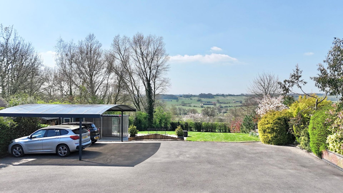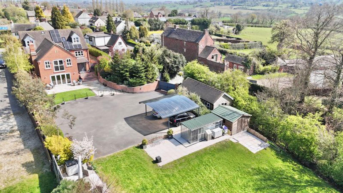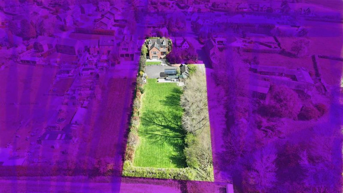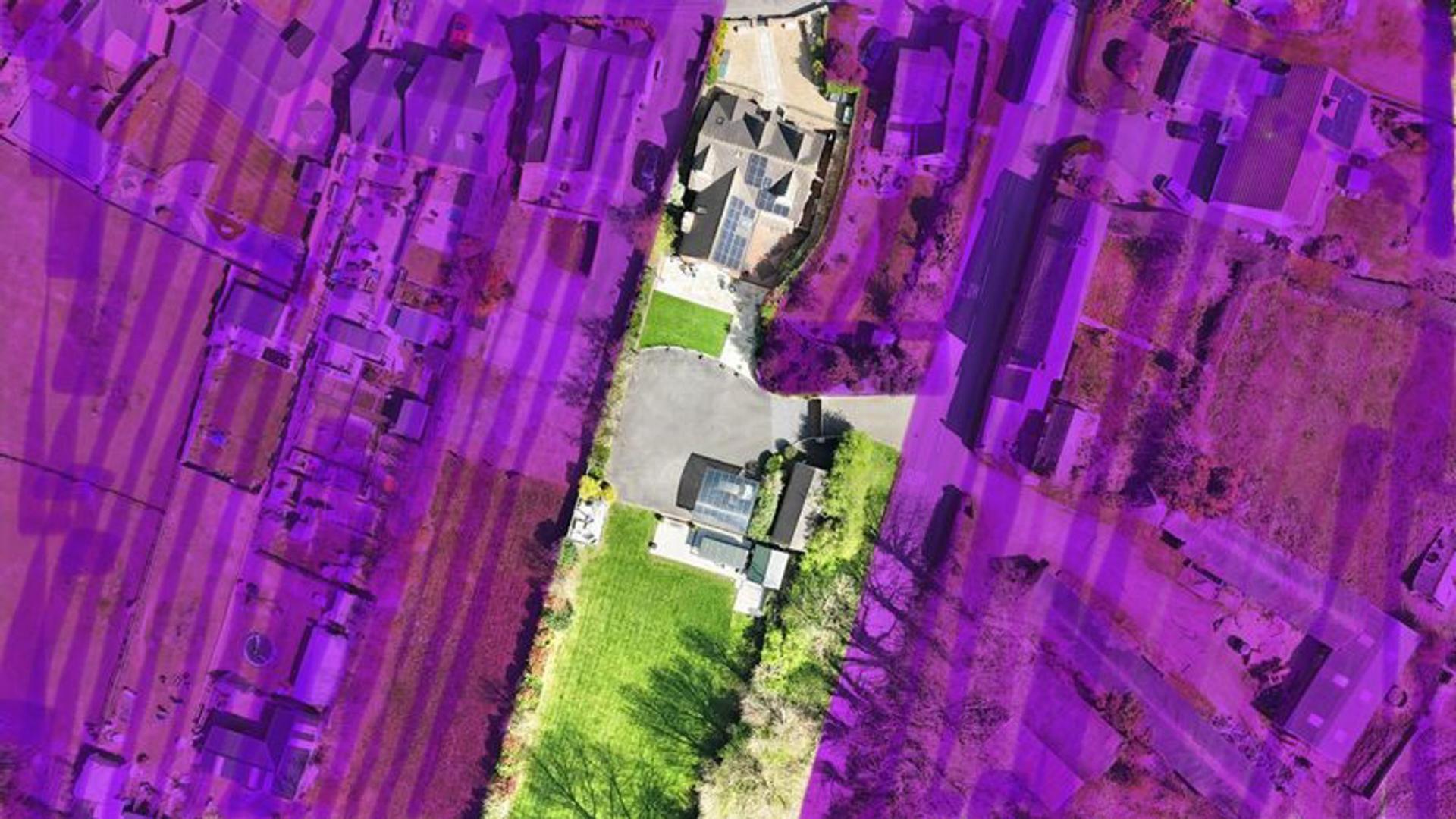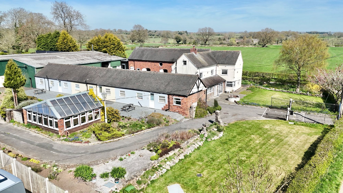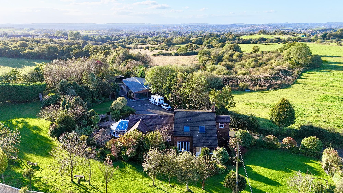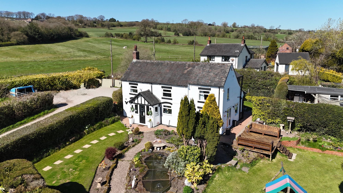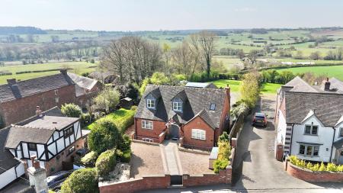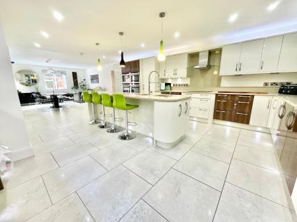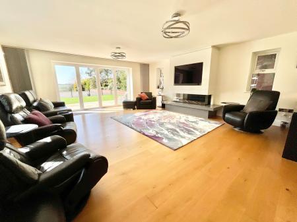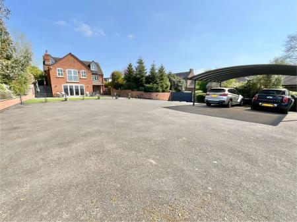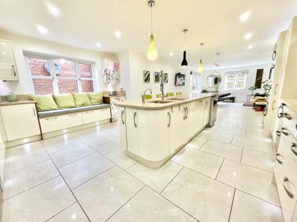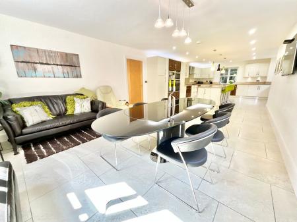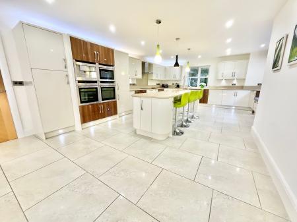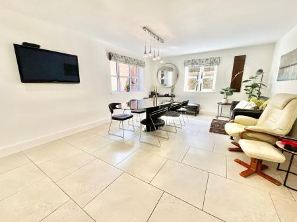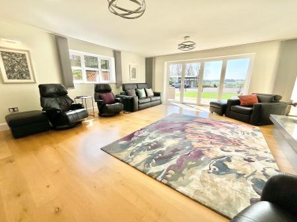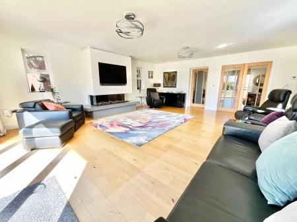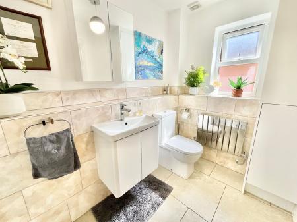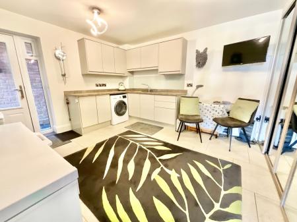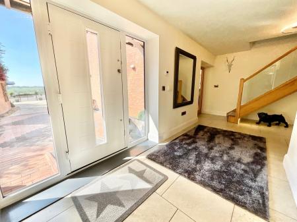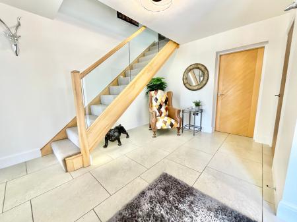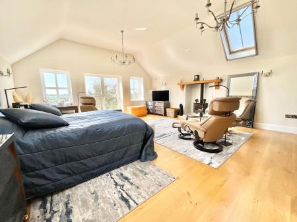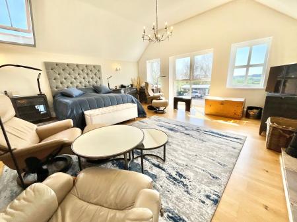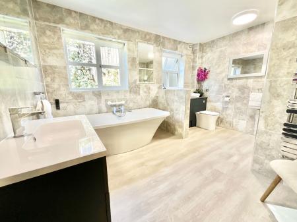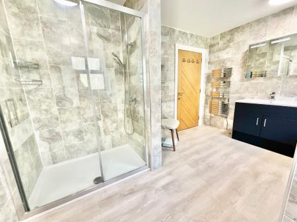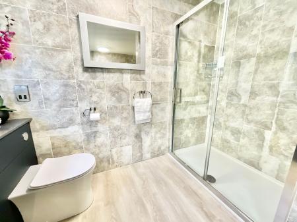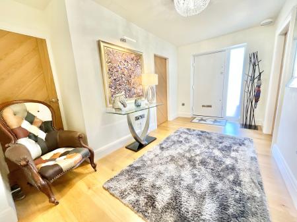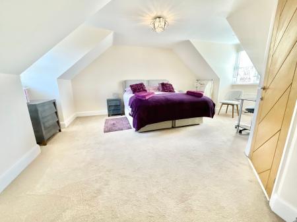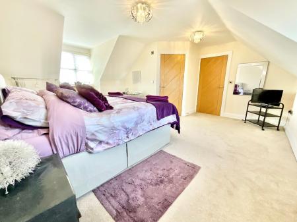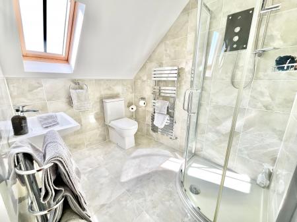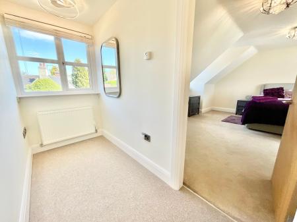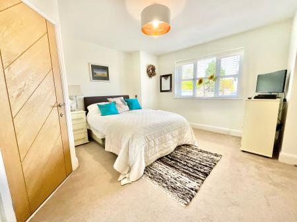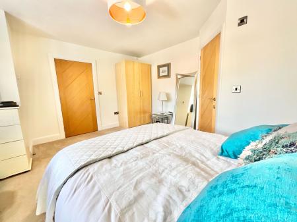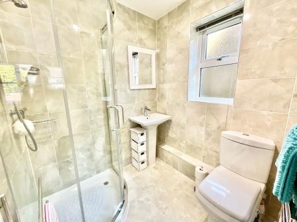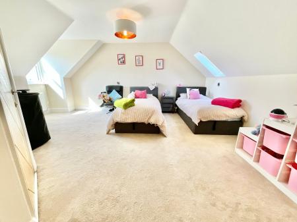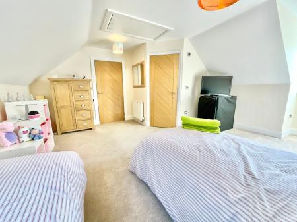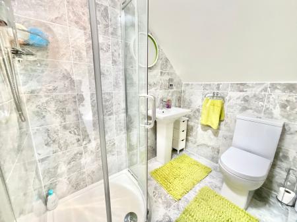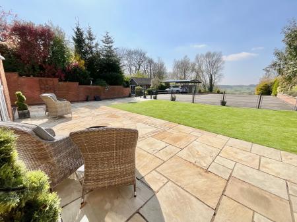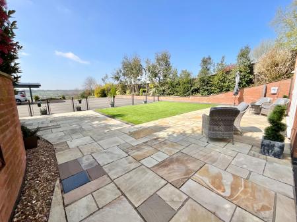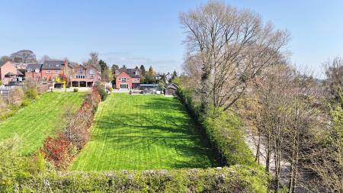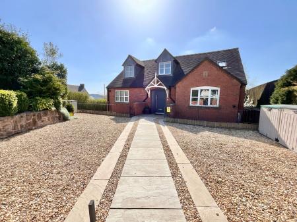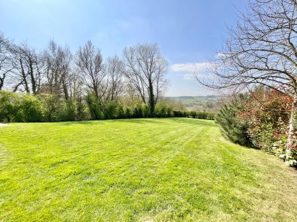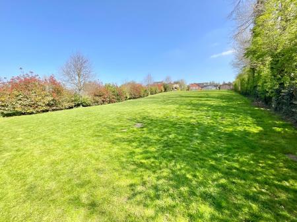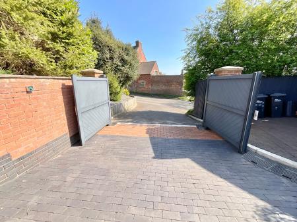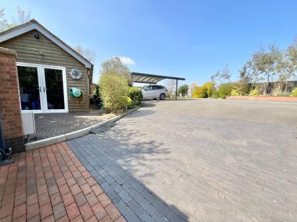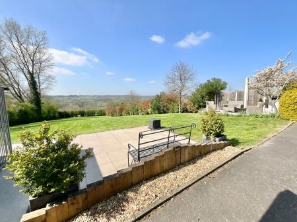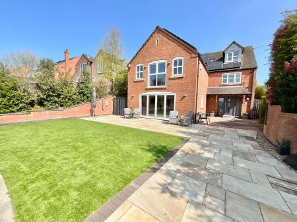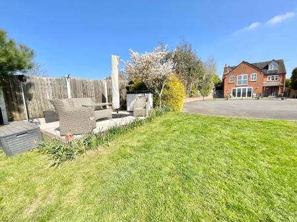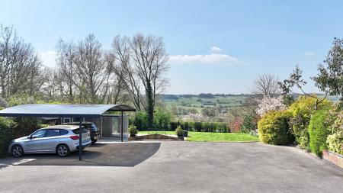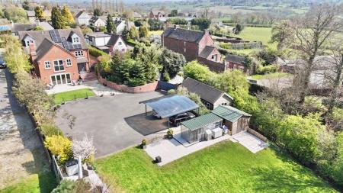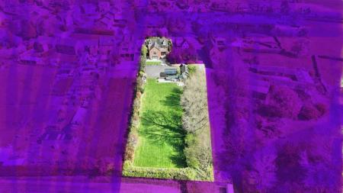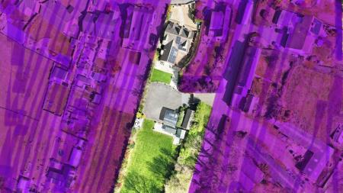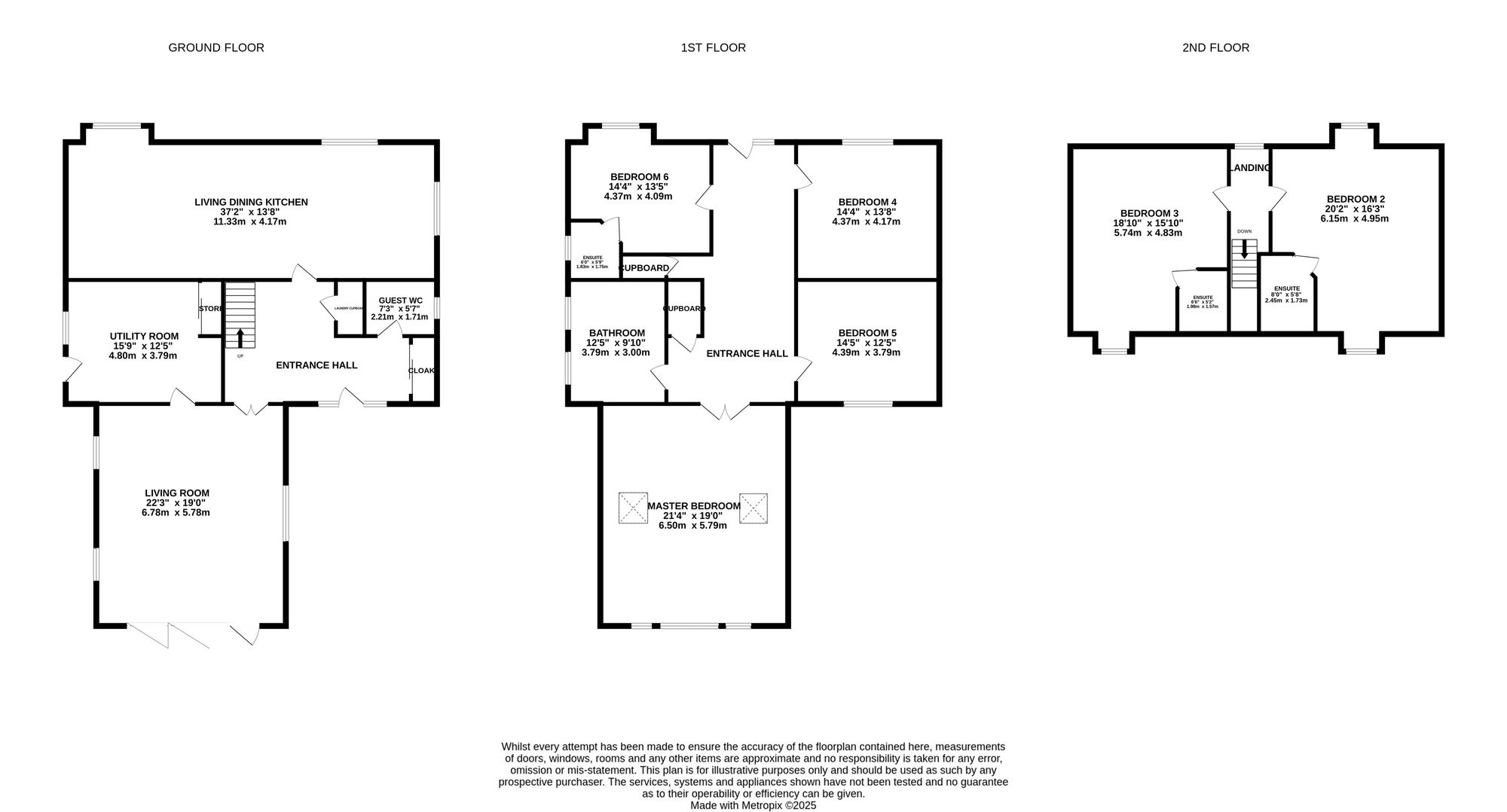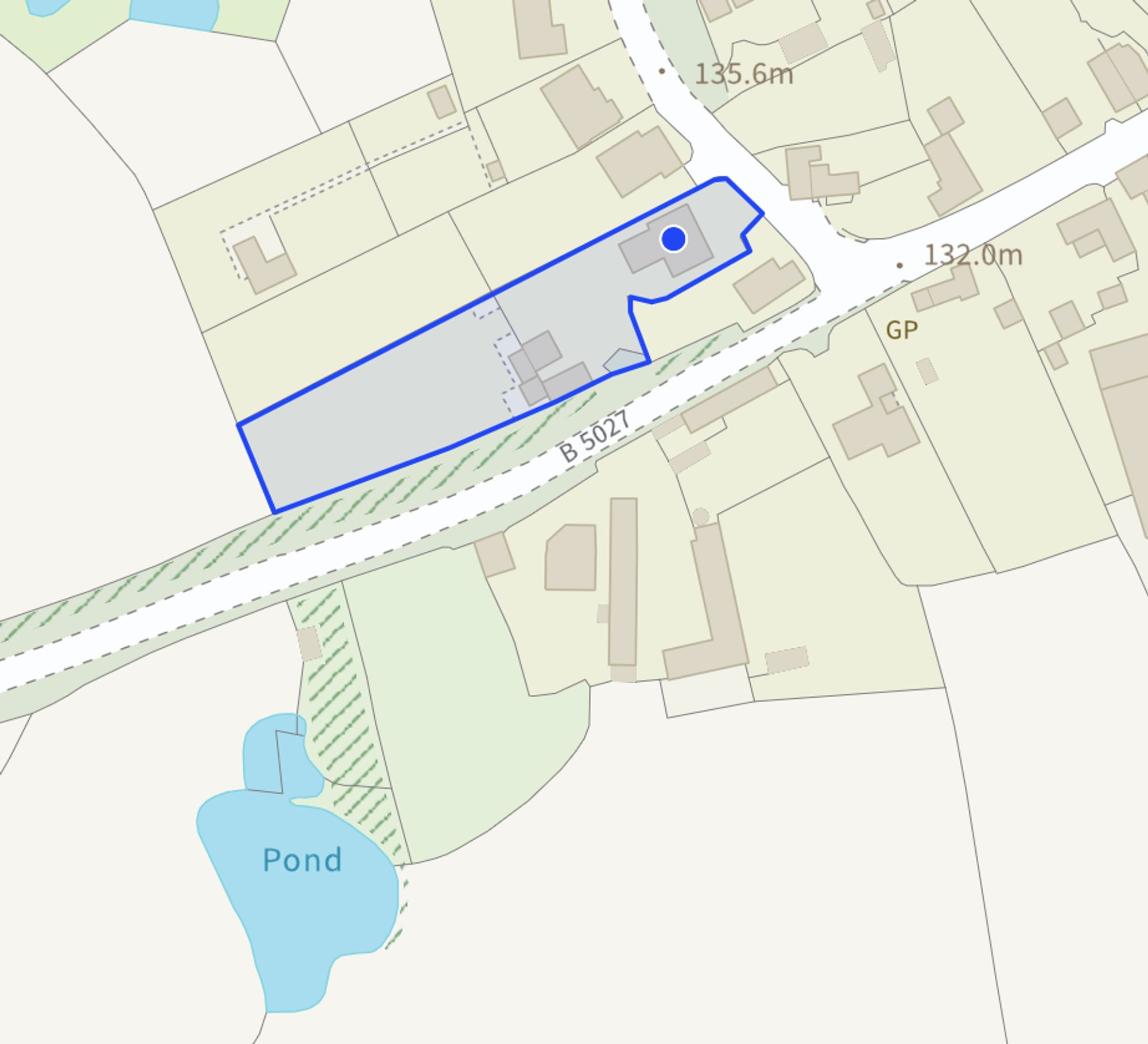- The Croft is a striking six-bedroom detached family residence situated in the quiet village of Bramshall, with beautiful countryside on your doorstep!
- Having been built to a high specification, we have generously proportioned rooms and versatile layout to suit a multitude of buyers!
- Set within a plot of approx. 0.6 acres overlooking neighbouring countryside, with large lawn area, good driveway, covered car port and wooden outbuilding.
- A fabulous living and dining kitchen, with living room and master bedroom having far-reaching views. A further five bedrooms, three having en-suite.
- Immaculately presented throughout having oak doors, solid wood floors, with efficiency also in mind, with solar panels on the roof.
6 Bedroom Detached House for sale in Uttoxeter
Welcome to The Croft, where first impressions only tell half the story! Set along the peaceful Church Lane, Bramshall, this striking home appears at first glance to be a charming, modest bungalow. But step inside, or view from the rear, and you’ll discover a truly remarkable three-storey, architecturally unique residence offering space, flexibility and exceptional quality throughout.
Securely positioned behind electric gates, The Croft sits on approximately 0.6 acres of beautifully landscaped gardens, with a sweeping tarmac driveway and panoramic views of the surrounding countryside. The home has been meticulously self-built to a high specification, boasting generous proportions, considered layout and quality finishes from top to bottom. The Croft offers an efficient lifestyle, with owned solar panels keeping energy costs to a minimum.
Inside, you’re welcomed by a grand entrance hallway with tiled flooring, mirrored cloaks cupboard and a spacious Guest WC, both stylish and practical! The heart of the home is a stunning full-width living and dining kitchen, complete with high-gloss contrasting cabinets, a large granite topped island, and a full suite of premium NEFF appliances including twin ovens, microwave, integrated coffee machine, induction hob with sleek overhead extractor, integrated AEG dishwasher, fridge/freezer and an essential freestanding wine cooler, perfectly positioned to chill the fizz to toast your new home! Whether you’re hosting or relaxing, this space delivers both style and comfort! Off the hallway, the formal living room makes the most of the home’s elevated position with bi-folding doors that open to uninterrupted countryside views. A built-in media wall with gas fireplace provides a cosy focal point. Adjacent is a versatile utility room with external access, perfect for muddy boots after a walk in the woodlands!
The middle floor is dedicated to rest an relaxation, with four bedrooms and a luxurious family bathroom. A standout is the rear bedroom, bathed in natural light from skylights and a deep picture window, with far-reaching countryside views and space to lounge around a log burner. Oak double doors, ample space and peaceful stying create a true sanctuary. The bathroom is finished with stylish floor-to-ceiling grey tiles, a deep bath, double shower WC, dual heated towel rails and even a discreet built-in TV for the ultimate spa-like experience! One of the bedrooms also benefits from a private en-suite, with a composite front door giving access to the front aspect. On the upper floor, two further bedrooms, each with their own en-suite shower rooms, make an ideal space for teenagers, guests or even a private retreat for those who appreciate a quiet nights sleep!
Outside, the grounds are just as impressive! A generous Indian stone patio area with artificial lawn offers low-maintenance luxury, perfect for entertaining! Beyond this, a spacious lawn is bordered by mature trees and hedging. A wooden outbuilding measures approximately 30 square metres and is shiplap cladded, lined and insulated with a power supply, providing further potential whether as an annexe, studio or even Airbnb (STNPP).
Located in the desirable village of Bramshall, just outside the market town of Uttoxeter, The Croft offers excellent commuter links, great schools and all the benefits of semi-rural living with countryside right on your doorstep!
Energy Efficiency Current: 83.0
Energy Efficiency Potential: 92.0
Important Information
- This is a Freehold property.
- This Council Tax band for this property is: G
Property Ref: 158c90e3-c62b-4742-b5bb-67238f1fa5d9
Similar Properties
Birchenfields Lane, Dilhorne, ST10
9 Bedroom Detached House | Offers in excess of £850,000
Escape to rural bliss at Birchenfields Farm! Charming farmhouse, 3 holiday cottages, barns, and 0.94 acre of grounds. Pe...
Hulme Village, Stoke-On-Trent, ST3
4 Bedroom Detached House | Offers in excess of £800,000
"Secluded rural gem in Staffordshire, Mayfield offers a spacious home on a 1.07 acre plot with outbuildings. Flexible li...
Whitehurst Lane, Dilhorne, ST10
3 Bedroom Cottage | Offers in excess of £625,000
3-bed home Milngarran with 1.25 acres of land. Modern interiors, stunning views, garden, parking, paddock. Located in Di...

James Du Pavey Estate Agents (Cheadle)
Cheadle, Staffordshire, ST10 1UY
How much is your home worth?
Use our short form to request a valuation of your property.
Request a Valuation
