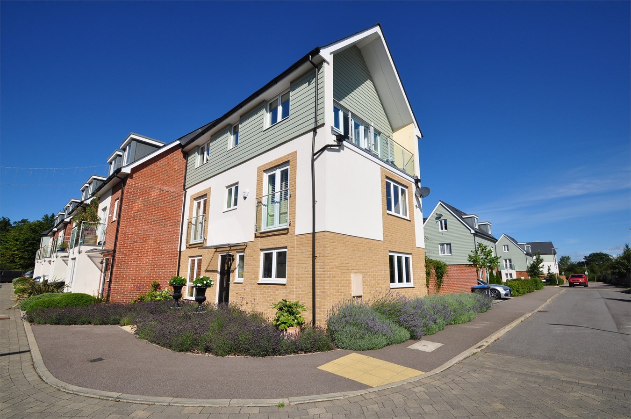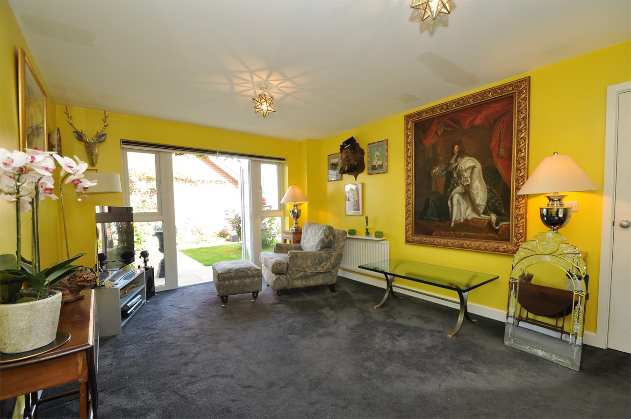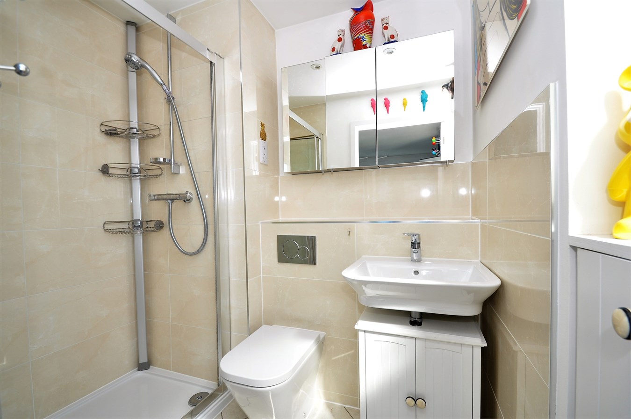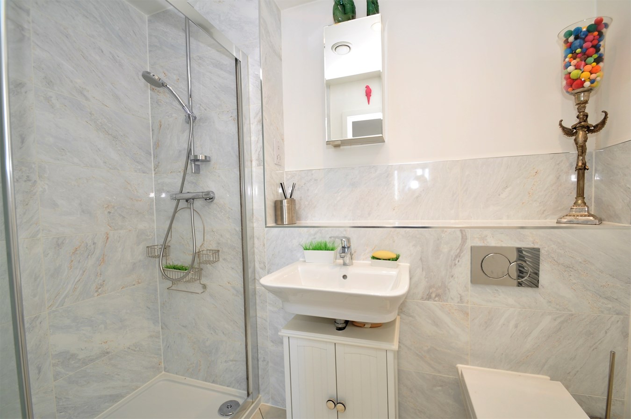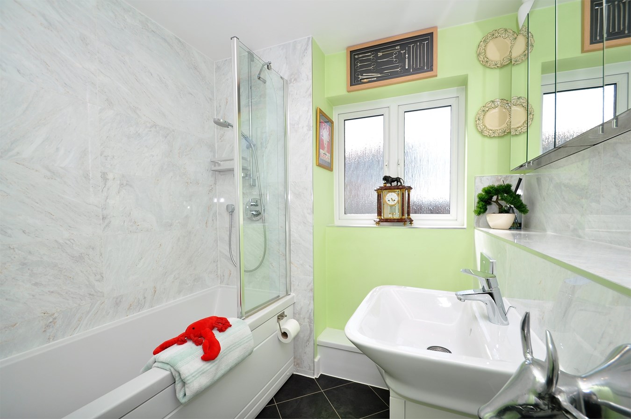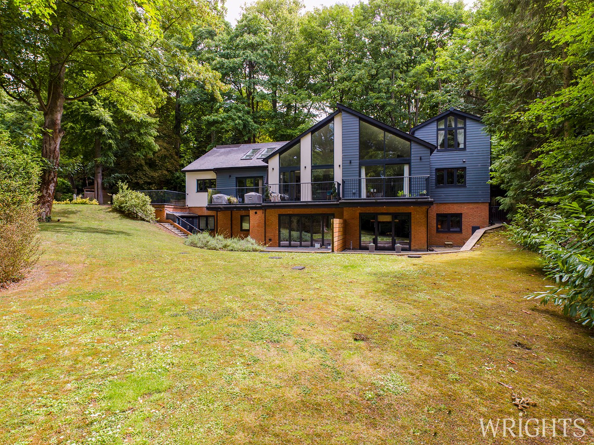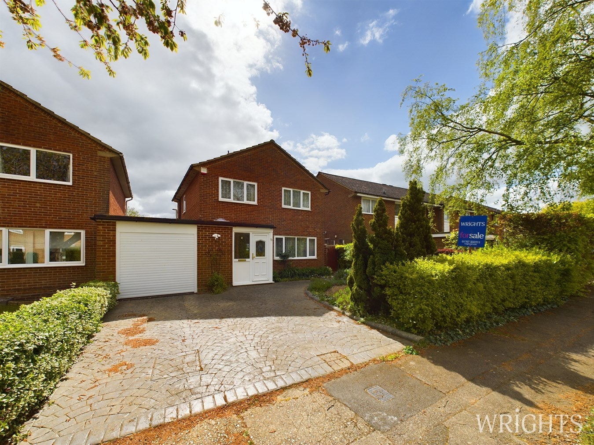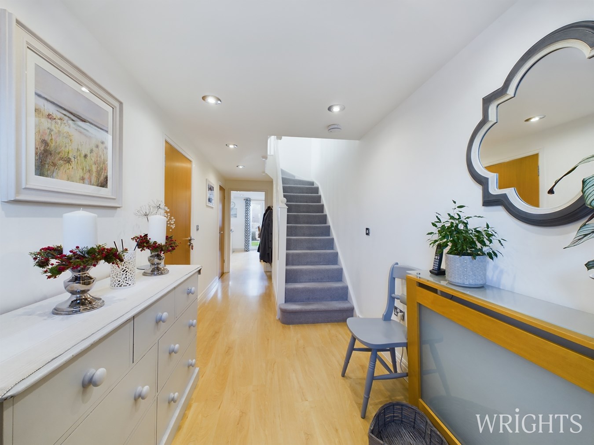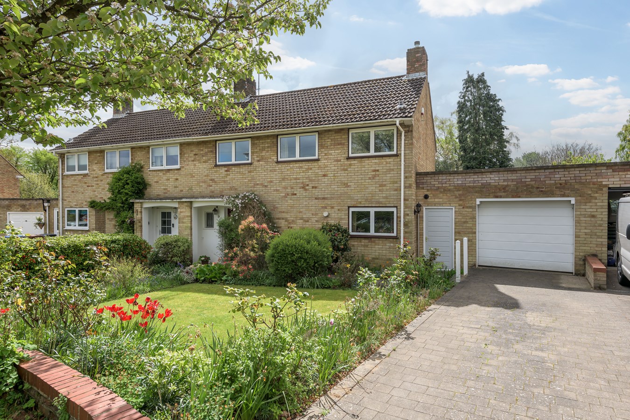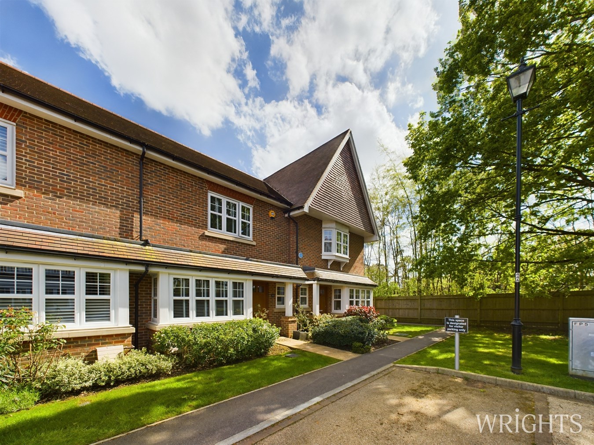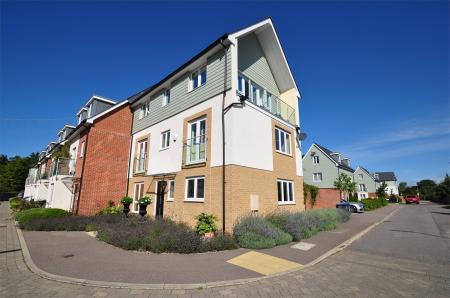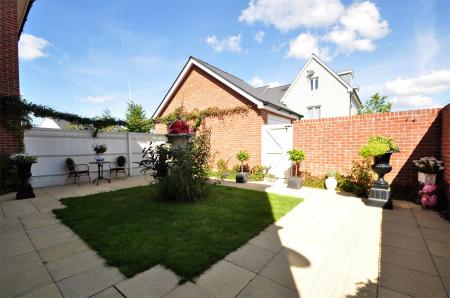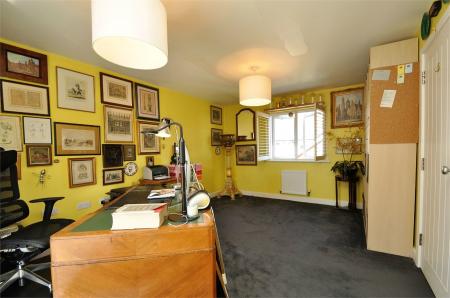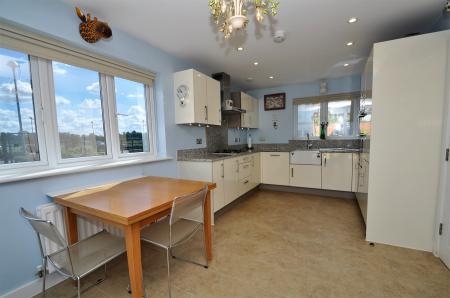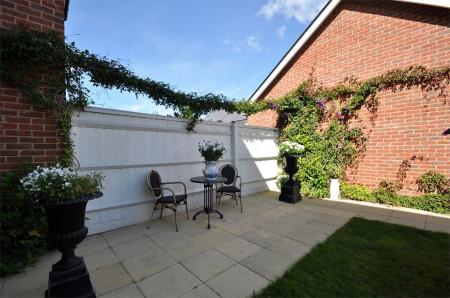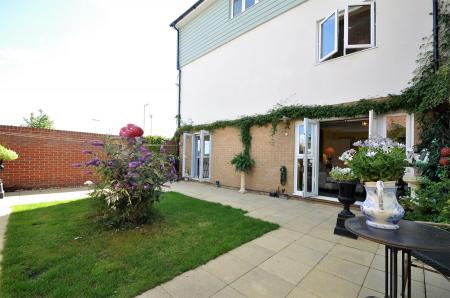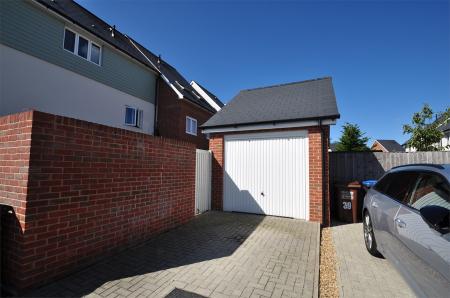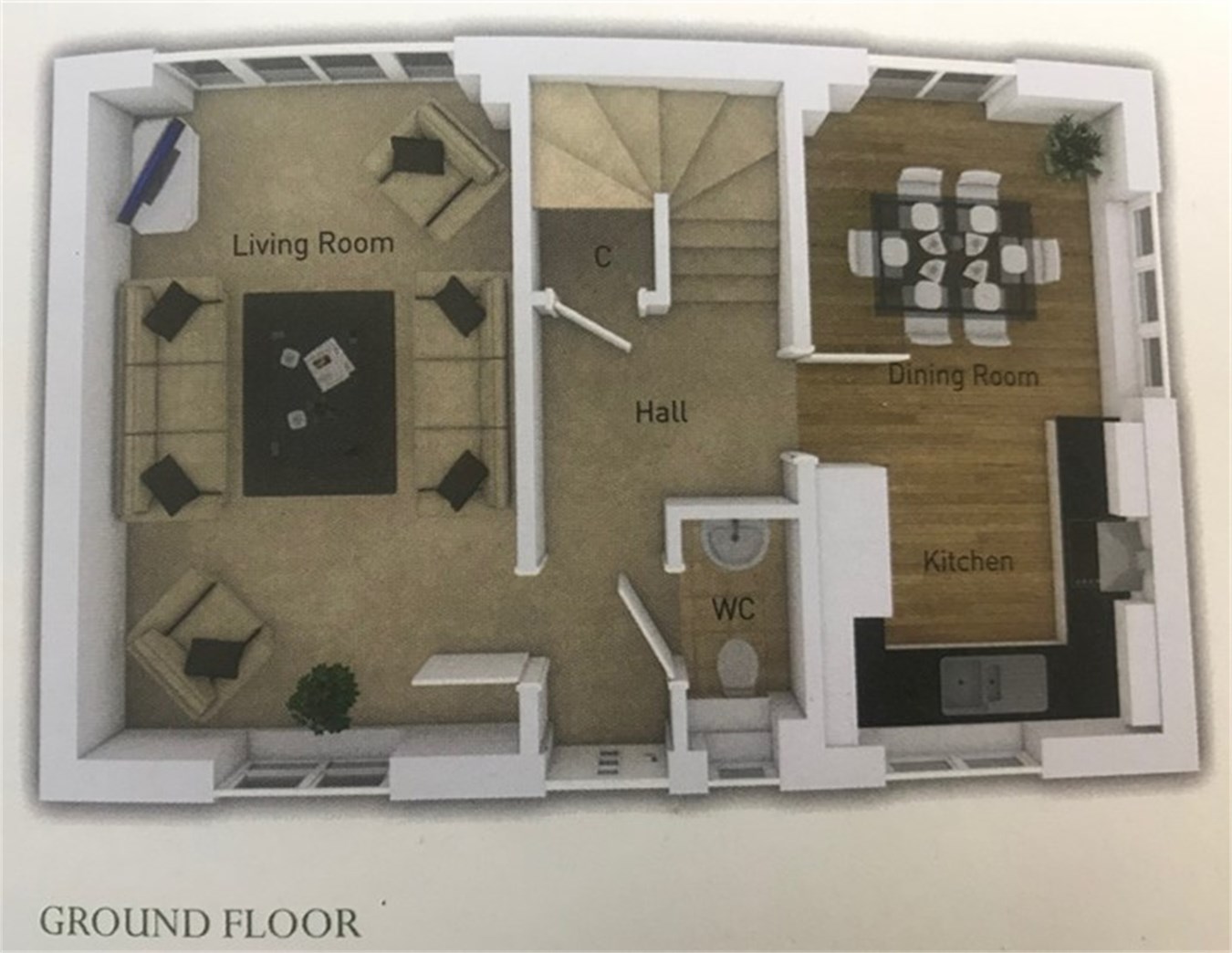- FOUR DOUBLE BEDROOMS
- CHAIN FREE
- BESPOKE SHUTTERS AND BLINDS
- DETACHED GARAGE AND DRIVEWAY
- QUALITY TILES AND FLOOR COVERINGS
- FULLY INTEGRATED KITCHEN
- BELCONY TERRACE OFF THE MASTER SUITE
- TWO EN-SUITE SHOWER ROOMS PLUS FAMILY BATHROOM
- EVENING AND SUNDAY VIEWINGS ARE AVIALAIBLE WITH THE OWNER BY APPOINTMENT
- CLOSE TO GOOD SCHOOLING AND COMMUTER LINKS
4 Bedroom Semi-Detached House for sale in WELWYN GARDEN CITY
**CHAIN FREE** VIEWINGS WELCOME EVENINGS AND SUNDAYS! Welcome to The Nymens, a Beautifully presented FOUR DOUBLE BEDROOM semi-detached house with a large DETACHED GARAGE and DRIVEWAY situated at the very heart of a quiet CUL-DE-SAC in the Panshanger area of Welwyn Garden City. 6 YEARS NHBC guarantee remaining. This elegant family home offers far more than others in the area and boasts flexible accommodation with TWO EN-SUITE SHOWER ROOMS with the addition of a FAMILY BATHROOM and GROUND FLOOR W/C, 5.5M BALCONY TERRACE OFF THE MASTER BEDROOM and MASSES OF STORAGE. The current owners have created a calming blend of classic and modern. Gorgeous marble effect tiles in the bathrooms and sumptuous floor coverings throughout. Most rooms offer triple and dual aspects flooding the home with natural light. A FULLY INTEGRATED BOSCH kitchen diner with GRANITE WORKTOPS. A large range of BESPOKE PLANTATION SHUTTERS and REMOTE BLINDS throughout the home. Welwyn Garden City mainline station can be reached in a few minutes drive/cycle, with direct trains to London in under 30 minutes. This is a must see property to appreciate the homes noteworthy features. Energy rating C.
GROUND FLOOR
ENTRANCE HALL
Step through the composite front door and a warm and welcoming entrance hall awaits with all rooms leading off. Amico floor covering, boot/ utility cupboard with plumbing for washing machine. stairs to first floor.
LIVING ROOM
5.40m x 3.50m (17' 9" x 11' 6") A dual aspect room with French doors leading out to the garden. Remote operated blinds.
KITCHEN DINER
5.40m x 3.00m (17' 9" x 9' 10") A fantastic space to cook and entertain. Windows to two aspects and French doors out to the garden. A vast range of bespoke wall and base cabinets with fully integrated Bosch appliances which include fridge/ freezer, dishwasher, oven and gas hob with extractor. A gorgeous 600 butler sink and granite worktops. Under counter lights.
CLOAK ROOM W/C
Low level w/c, wash hand basin with vanity unit. Mirrored cabinet, radiator and window for light.
FIRST FLOOR
LANDING
Airing cupboard with shelves, all rooms leading off.
BEDROOM THREE
5.40m x 3.50m (17' 9" x 11' 6") A dual aspect room with French doors opening out to a Juliet balcony. Plantation shutters to all windows and doors. This room is being used as a home office and additional sockets have been installed.
BEDROOM FOUR
5.40m x 3.00m (17' 9" x 9' 10") A dual aspect room with French doors out to a Juliet balcony. Plantation shutters to all windows and doors. Bespoke fitted wardrobes with mirrored sliding doors.
FAMILY BATHROOM
A white three piece suite comprising panel bath with high pressure shower attachment, low level w/c basin sink. Mirrored cabinets for storage, marble effect wall tiles and Amtico floor. Window for light.
SECOND FLOOR
LANDING
Large picture window flooding the landing with natural light, Storage cupboard, access to loft which has light and has been partially boarded.
BEDROOM ONE
3.70m x 2.74m (12' 2" x 9') The master suite really has it all. A dedicated dressing area with fitted wardrobes and mirrored sliding doors. Dual aspect room with easterly views out to the private terrace, a perfect way to start the morning. Bespoke blinds to all windows and doors.
EN-SUITE SHOWER ROOM
Three piece white suite comprising double shower cubicle with sliding door, low level w/c and wash hand basin. Mirrored cabinets, marble effect tiles and Amtico flooring. window for light.
BEDROOM TWO
3.83m x 3.17m (12' 7" x 10' 5") Narrowing to 2.75m (9') Window to front elevation with roller blind.
EN-SUITE SHOWER ROOM
Three piece white suite comprising double shower cubicle with sliding door, low level w/c and wash hand basin. Mirrored cabinets, marble effect tiles and Amtico flooring.
OUTSIDE
REAR GARDEN
A Mediterranean feel! This carefully landscaped garden has been upgraded by the home owners to create a calming vibe. Climbing plants and carefully selected items creating a soft landscape. Enclosed boundaries, light, garden tap, gate access to the rear.
GARAGE
6.00m x 3.00m (19' 8" x 9' 10") Hormann up and over garage door. Power and lighting, part boarded loft. Potential to create a door opening and window to garden (stpp).
DRIVEWAY
Block paved driveway for one car plus visitors parking bays (permitted) up to 5 permits available per household.
AGENTS NOTE
There is a residents Facebook page and Facebook pips page for mothers and children on the development.
There are TV points and extra sockets installed in each rooms.
A number of fixtures and fittings are included and additional items are negotiable.
An annual service charge applies for the lighting and insurances on the development of £155.00.
The home is fully alarmed.
Sunday and evening viewings are welcome by appointment only.
COUNCIL TAX BAND F
£2652.91
WHAT THE OWNERS SAY
We love our comfortable home in this village feel part of Welwyn Garden city
Our elegant home felt just right from the minute we moved in and carry doing so until today, like we had just won best home of the year. It was love at first sight for us and as soon as we saw it.
There is such a strong inclusive helpful community spirit within, with our own Facebook page including one for our little Pips and their mothers, exercise motivating neighbours if need be, our summer fetes, the Christmas light party, our own new year fireworks display.
It is such a versatile, comfortable, elegant, spacious home with that continental feel to it and is ideal haven to work from home.
Our home is always light, airy, bright, and with the morning sun gently grazing our bedrooms windows above the lavender filled front garden while reaching over it to our garden from early afternoon onwards to fill it with light and sun.
We love that serene feeling of living in the middle the countryside despite being in the midst of it all.
ABOUT PANSHANGER
Panshanger was a large country house located between the outer edge of Hertford and Welwyn Garden City. It was originally owned by Earl Cowper who later became Lord Chancellor of Great Britain. After seven generations, with no heir, the estate was sold and demolished c.1953
Panshanger Park is presently owned by Lafarge. Although Panshanger House was demolished, the orangery, nursery garden wall and stables remain along with a number of other cottages and estate buildings, all of which are listed by English Heritage. Residential housing was established in the area in the seventies.
Moneyhole park playing fields and Panshanger woodlands are within walking distance.
Local amenities include a small parade of shops including a Doctors surgery, Chemist, Post office, Hair salon, Beauticians. There is also a Morrison’s supermarket and petrol station.
Buses into town are every half an hour, Monday to Saturday.
Important information
This is a Freehold property.
Property Ref: 12606507_21768619
Similar Properties
2 Bedroom Apartment | Guide Price £585,000
Welcome to Sadlers Lodge. A unique and individually constructed residence of just 5 bespoke homes positioned at the very...
Long Ley, Welwyn Garden City, AL7
3 Bedroom Link Detached House | Guide Price £570,000
A superbly maintained and well cared for 1970's LINK DETACHED family residence forming part of a self build scheme. Buil...
Purdom Road, Welwyn Garden City, AL7
4 Bedroom Townhouse | Guide Price £550,000
A wonderful opportunity to purchase this immaculately presented LARGE FOUR DOUBLE BEDROOM family home situated in a quie...
Graysfield, Welwyn Garden City, AL7
3 Bedroom Semi-Detached House | Offers Over £600,000
LAUNCH DAY SATURDAY 27TH APRIL VIEWINGS STRICTLY BY APPOINTMENT. Having been in the SAME FAMILY OWNERSHIP SINCE ITS CON...
Great Sampsons Field, Welwyn Garden City, AL7
4 Bedroom Detached House | £625,000
Presenting a CHAIN-FREE opportunity, this charming DETACHED four-bedroom family home is nestled at the heart of a tranqu...
3 Bedroom Terraced House | Guide Price £650,000
Constructed by Linden Homes in 2017 within the esteemed and historical Wilshere Park, this home exudes a cozy charm with...

Wrights Estate Agency (Welwyn Garden City)
36 Stonehills, Welwyn Garden City, Hertfordshire, AL8 6PD
How much is your home worth?
Use our short form to request a valuation of your property.
Request a Valuation
