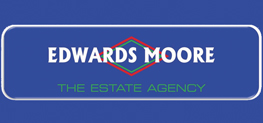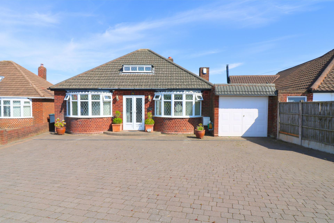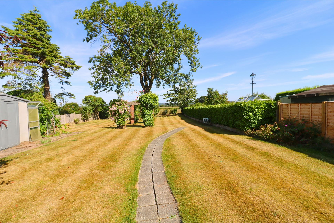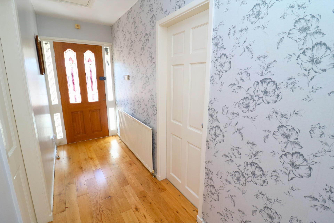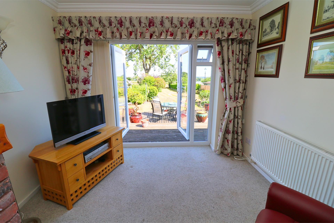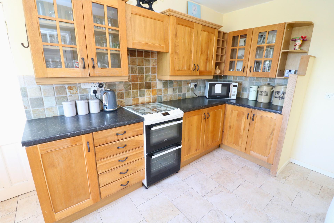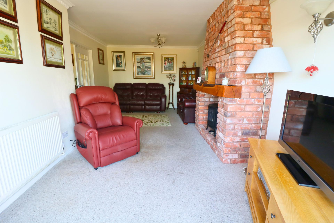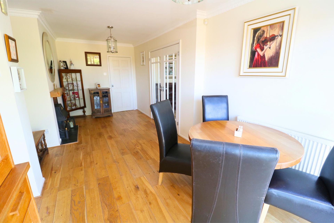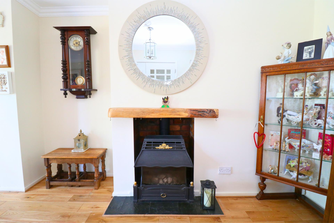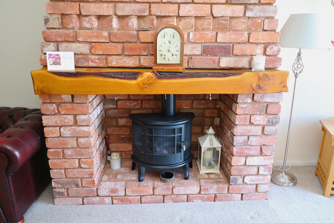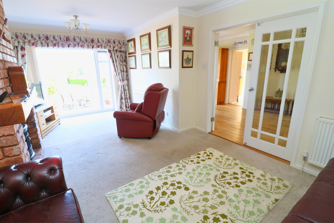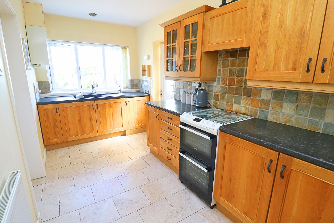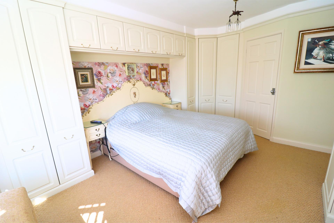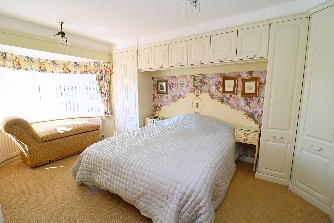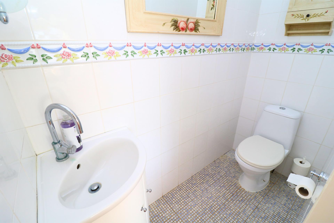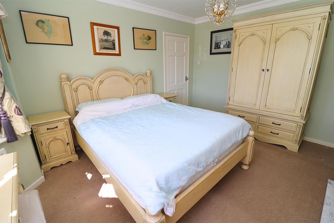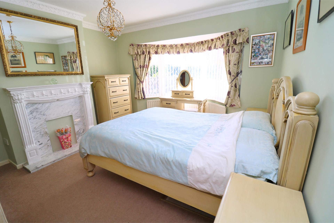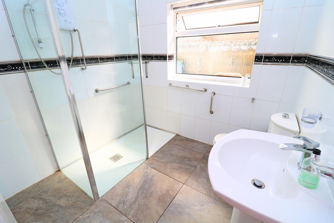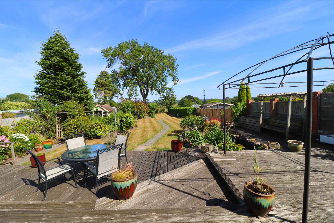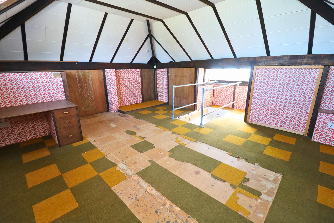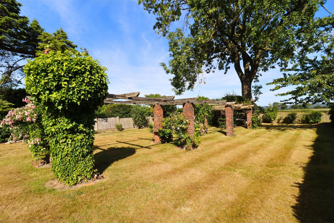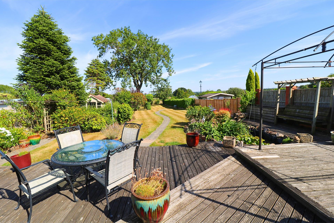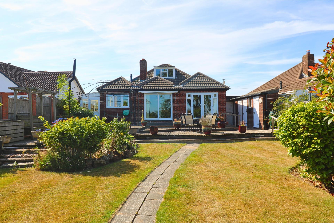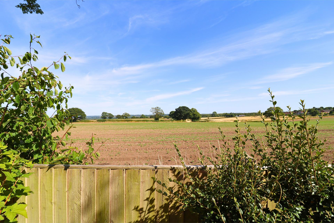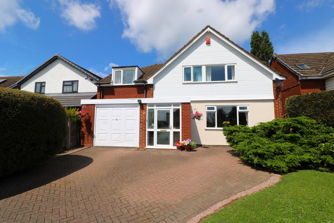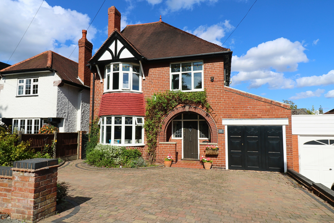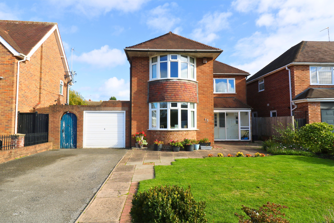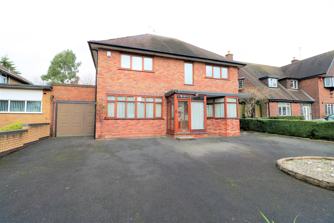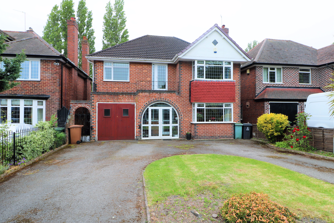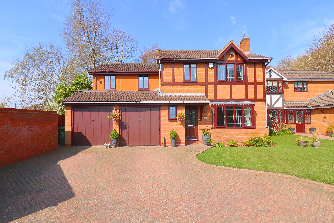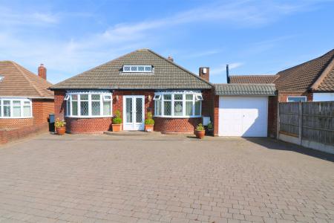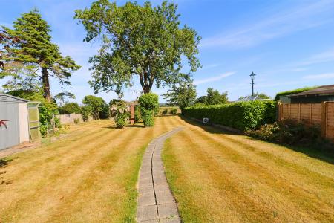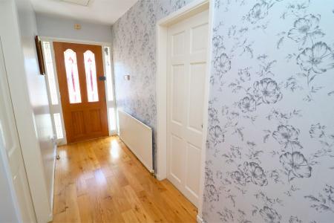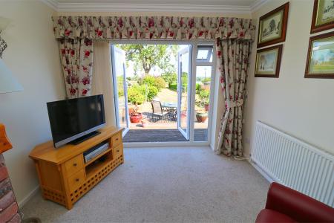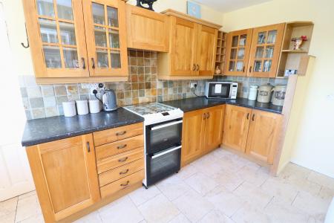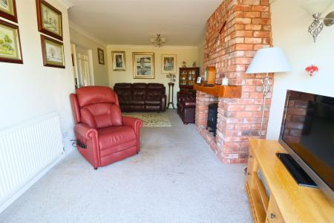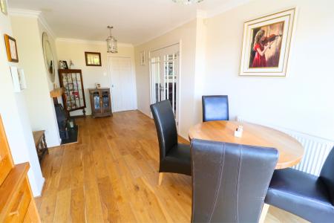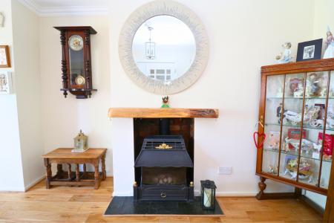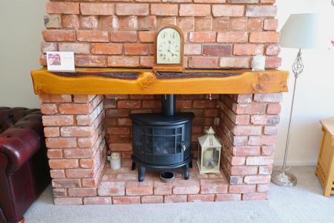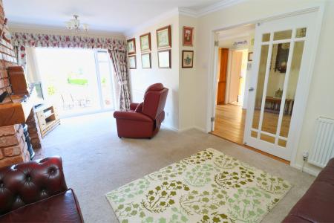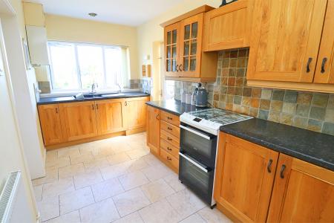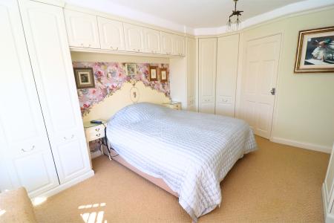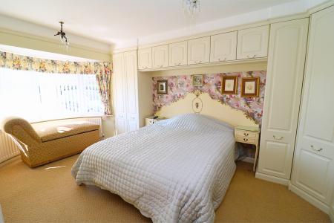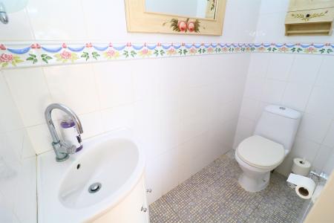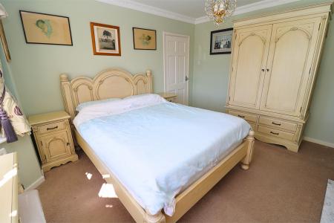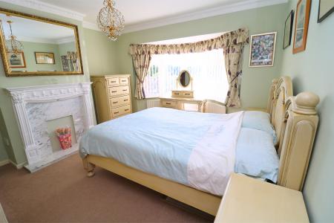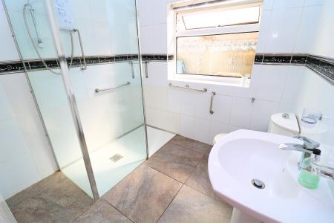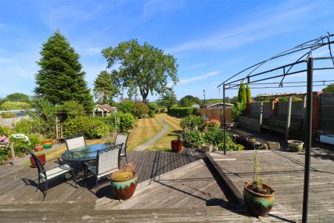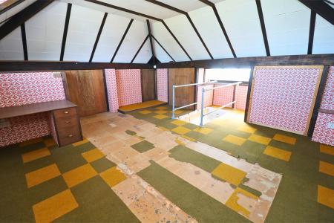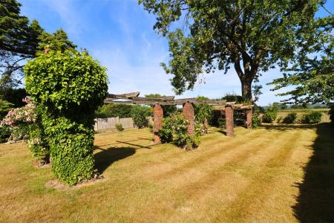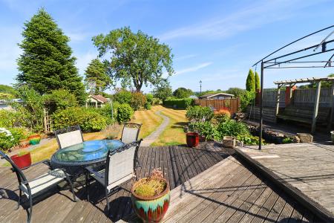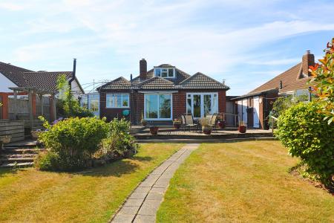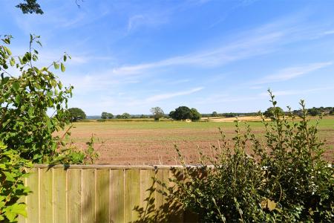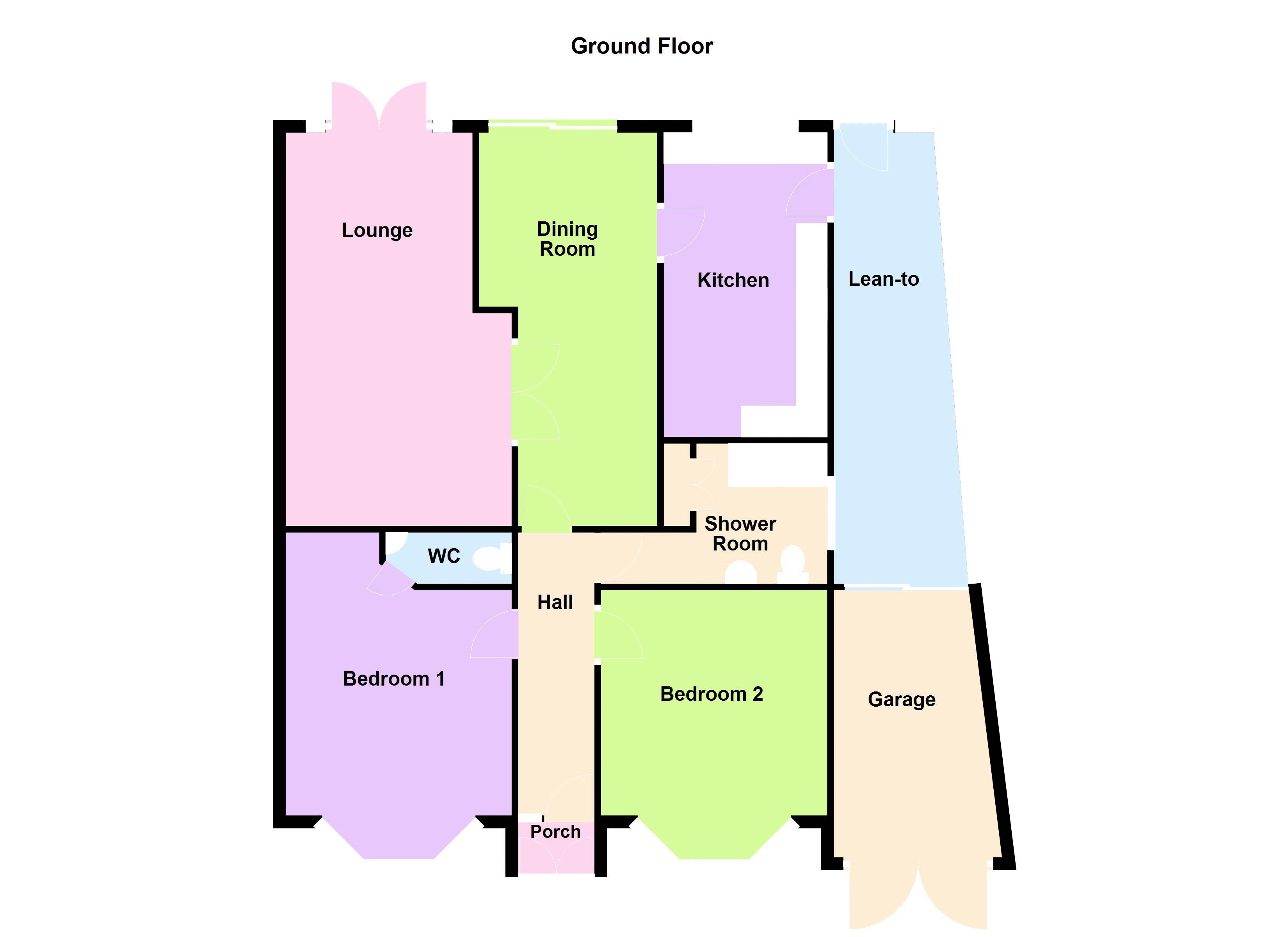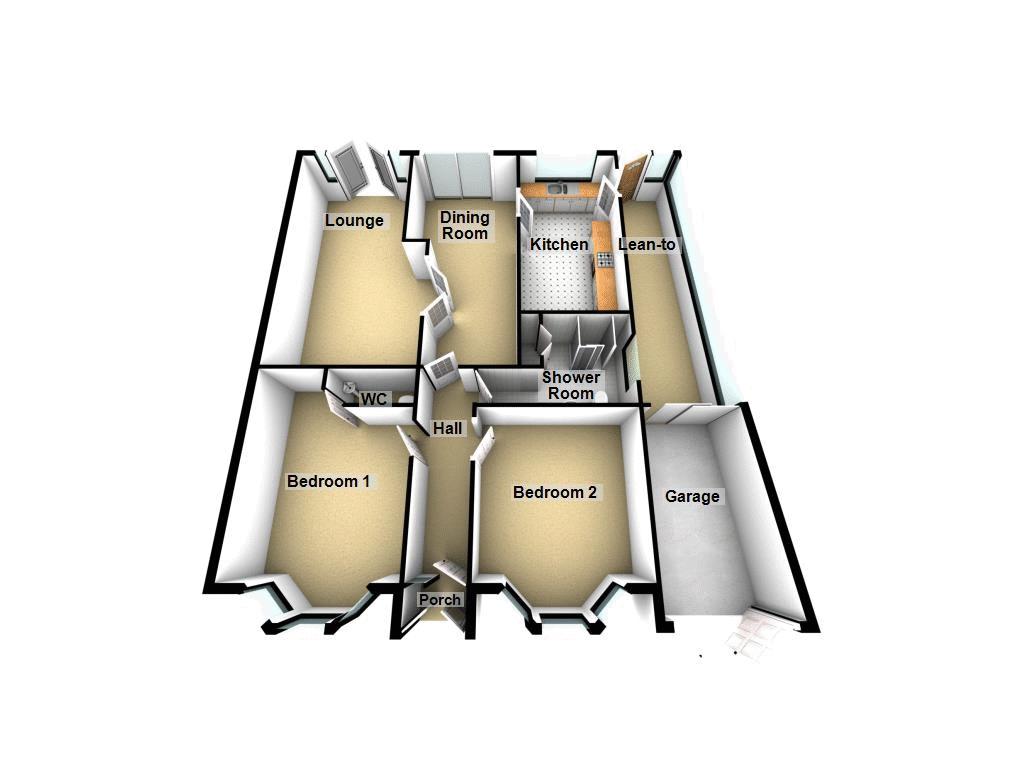- ** NO UPWARD CHAIN **
- DETACHED Bungalow
- Two Reception Rooms
- Fitted Kitchen
- Two Bedrooms
- Shower Room
- Driveway and Garage
- Attractive Rear Garden with Views
- Viewing Essential
2 Bedroom Bungalow for sale in Walsall
Edwards Moore are delighted to have for sale this two bedroom detached bungalow situated in this popular residential location. Having gas central heating and double glazing the property includes: porch, hall, lounge, dining room, kitchen, two bedrooms, one with W.C., shower room, lean to and garage, driveway to fore and attractive rear garden with views. Viewing is essential to begin to appreciate this fine home. EPC Rating D
The Property
This truly delightful two bedroom detached bungalow situated in this highly regarded residential location affords impressive living accommodation combined with a most impressive rear aspect for which viewing is essential in order to appreciate the quality and appeal within.
Of particular appeal will be the two reception rooms, two double bedrooms and good sized rear garden.
All amenities are available close at hand with a wide variety of shops and services at Aldridge village centre, an excellent public transport network links Aldridge with all neighbouring centres. Close proximity to all main roads gives easy access onto all the regions motorways.
Schools for all ages are available close at hand with the renowned Cooper and Jordan Primary school at The Green, Whetstone Fields off Whetstone Lane, St Mary of the Angels Roman Catholic School in Weston Crescent and Leighswood Primary School all providing primary education with secondary education available at Aldridge Comprehensive School off Tynings Lane and St Francis of Assisi Roman Catholic School off Erdington Road.
Having gas central heating and double glazing the accommodation in greater detail comprises:
Porch
Having double doors to enter, ceiling light point and wooden glass stained door leading to;
Hallway
Having stairs leading up to loft room, ceiling light point, radiator and door leading off to;
Dining Room
20' 8'' x 9' 7'' (6.30m x 2.91m)
Having sliding patio doors out to garden, feature gas fire place with wooden shelf above, two ceiling light points, ceiling coving, radiators and doors leading off to;
Lounge
11' 7'' x 20' 8'' (3.53m x 6.30m)
Having double glazed doors leading out to garden, electric fire with brick surround and wooden shelf above, two ceiling light points, two wall light points, ceiling coving and radiator.
Kitchen
16' 2'' x 6' 10'' (4.94m x 2.09m)
Having a range of wall and base cupboard units with roll top work surfaces, one and a half sink with mixer tap over, space for oven and hob, extractor, space for fridge freezer, part tiled walls, double glazed window to rear overlooking garden, wall mounted boiler, down lighters and door leading off to;
Lean to
Having double glazed obscure window to side, door leading out to garden, ceiling light point and sliding doors leading off to Garage.
Bedroom One
11' 10'' x 11' 11'' (3.61m x 3.63m)
Having fitted wardrobes, double glazed bay window to fore, ceiling light point, radiator and door leading off to;
W.C
Having low flush W.C., vanity wash hand basin, ceiling light point and fully tiled walls.
Bedroom Two
11' 10'' x 11' 11'' (3.61m x 3.64m)
Having double glazed bay window to fore, ceiling light point, ceiling coving and radiator.
Bathroom
3.64 (max) x 2.24 (2.11)
Having walk in shower cubicle with shower and rail, wash hand basin, low flush W.C., part tiled walls, double glazed obscure window to side, storage cupboard, ceiling light point and radiator.
Garage
17' 9'' x 8' 2'' (5.42m x 2.49m)
Having doors leading out onto drive, three ceiling light points, PowerPoints and sliding door leading to;
Loft Room
13' 5'' x 15' 7'' (4.1m x 4.74m)
Having two glazed windows to fore and rear, wall mounted heater and eaves storage.
Outside
The property is approached via a driveway with access to Garage and front of property.
To the rear of the property is an impressive garden with views, decking area, lawn area, shrubs and bushes, boundary fencing, four brick built outhouses and shed.
Important Information
- This is a Freehold property.
Property Ref: EAXML382_12701538
Similar Properties
4 Bedroom House | Offers in excess of £495,000
A spacious, EXTENDED detached property situated in this highly regarded residential location offering tremendous potenti...
4 Bedroom House | Offers in region of £490,000
A truly spacious, extended detached family residence situated in an established sought after residential area convenient...
3 Bedroom House | Offers in region of £470,000
An imposing, three bedroom detached property with box room which is situated in this highly regarded residential locatio...
4 Bedroom House | Offers in excess of £510,000
** NEW PRICE **An EXTENDED four bedroom detached family home in this prime residential location affording good sized liv...
4 Bedroom House | Offers in region of £540,000
Situated on one of Walsall's most sought after locations is this substantial Four bedroom detached family residence whic...
High Land Road, Upper Stonnall
5 Bedroom House | Offers in excess of £540,000
Edwards Moore Estate Agents are proud to present this exceptional, FIVE bedroom EXTENDED detached family home situated i...
How much is your home worth?
Use our short form to request a valuation of your property.
Request a Valuation
