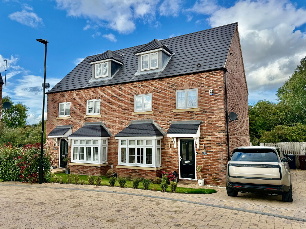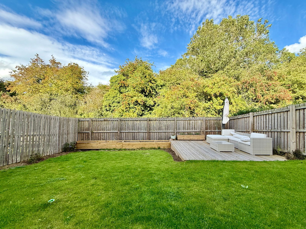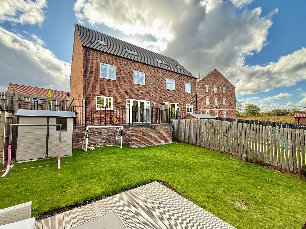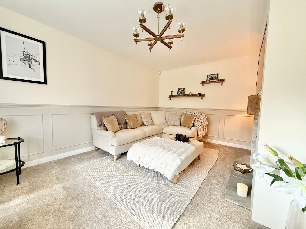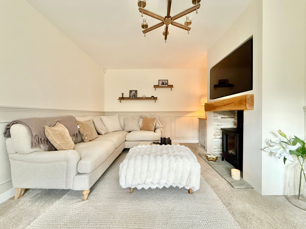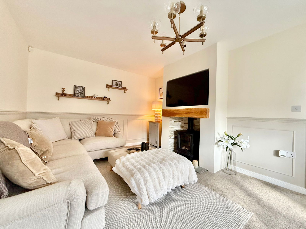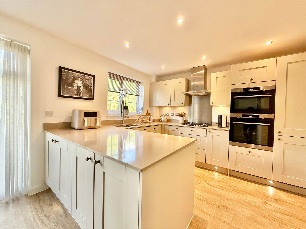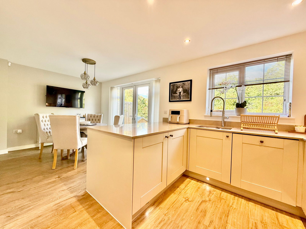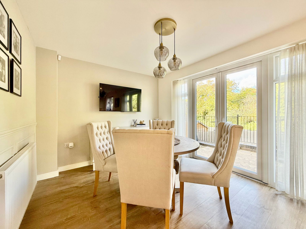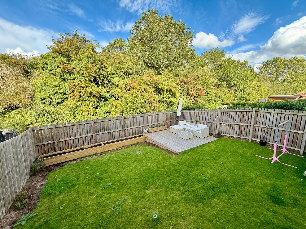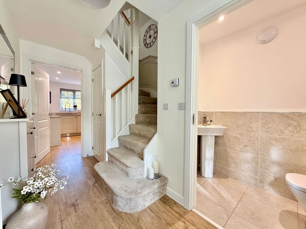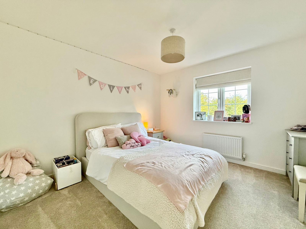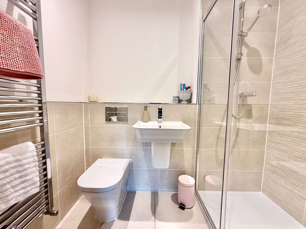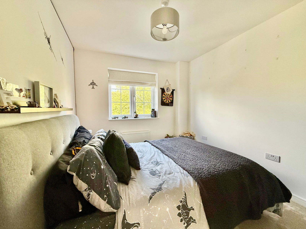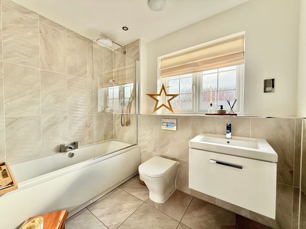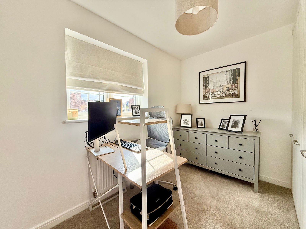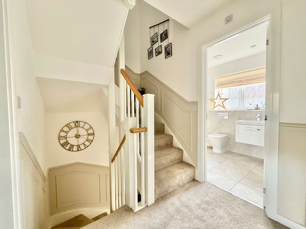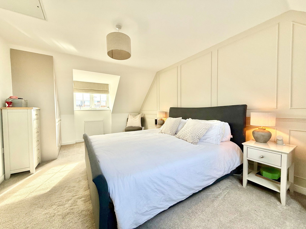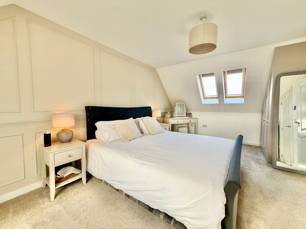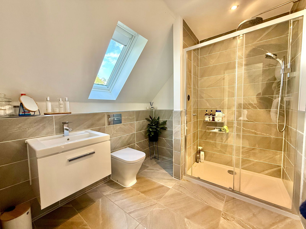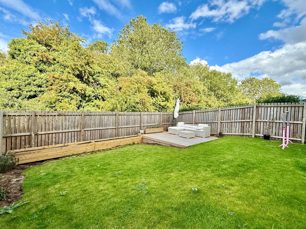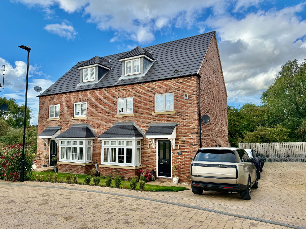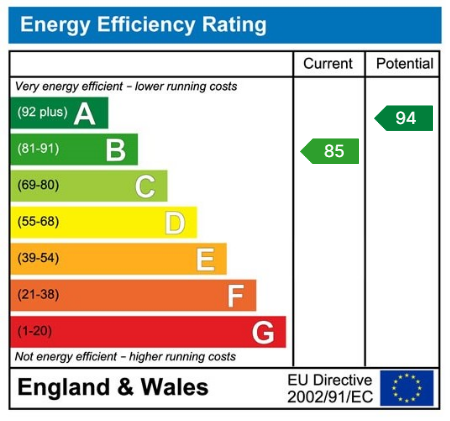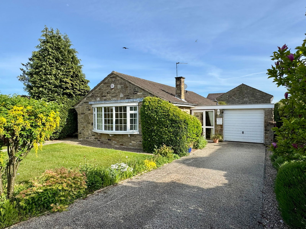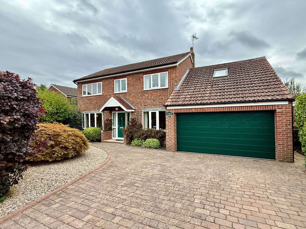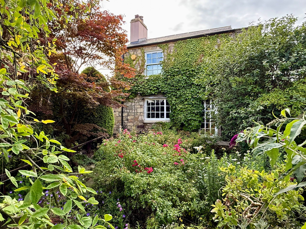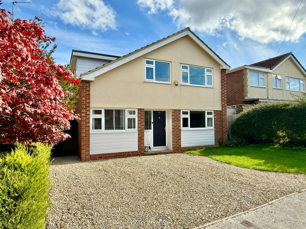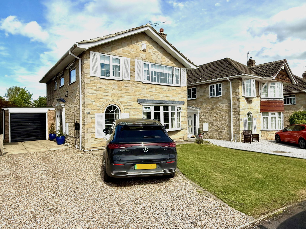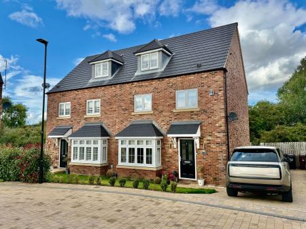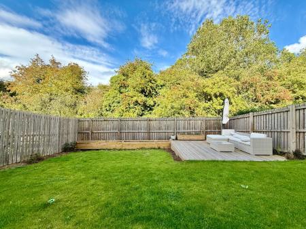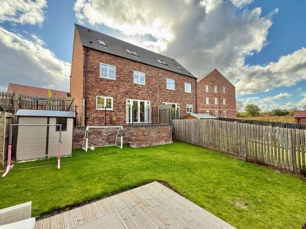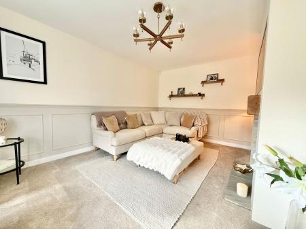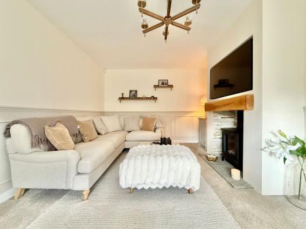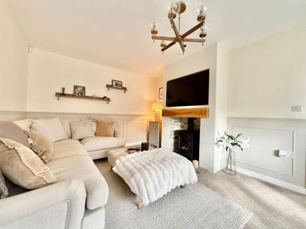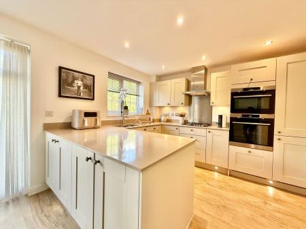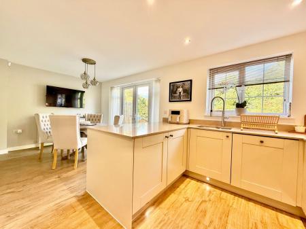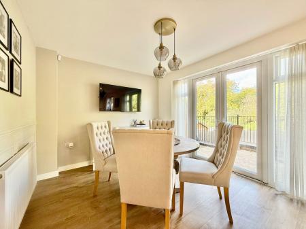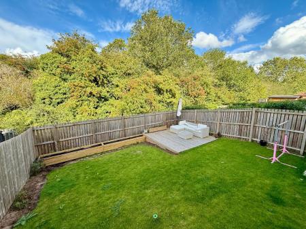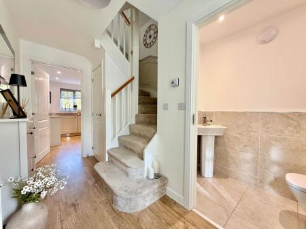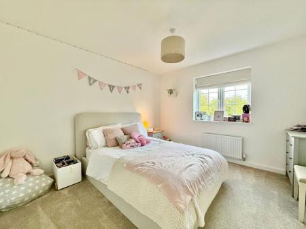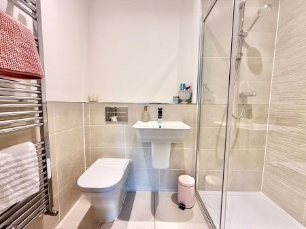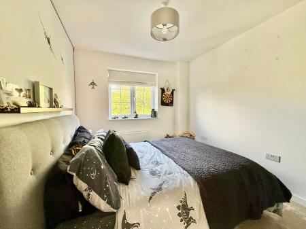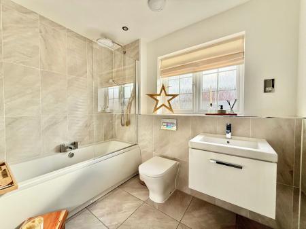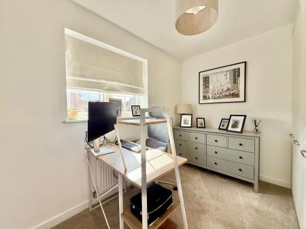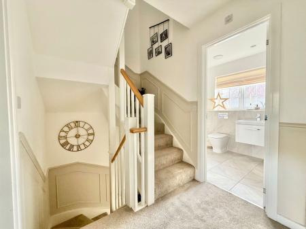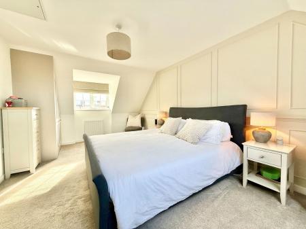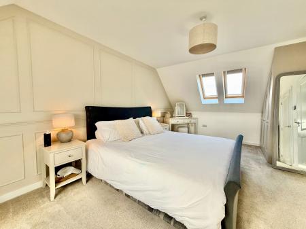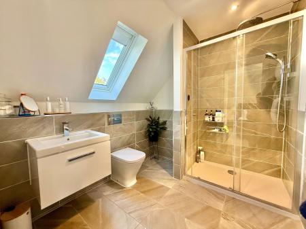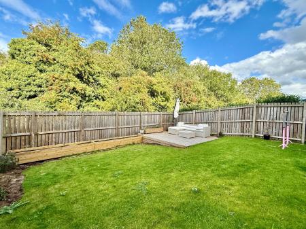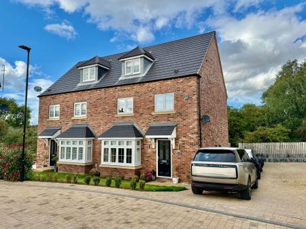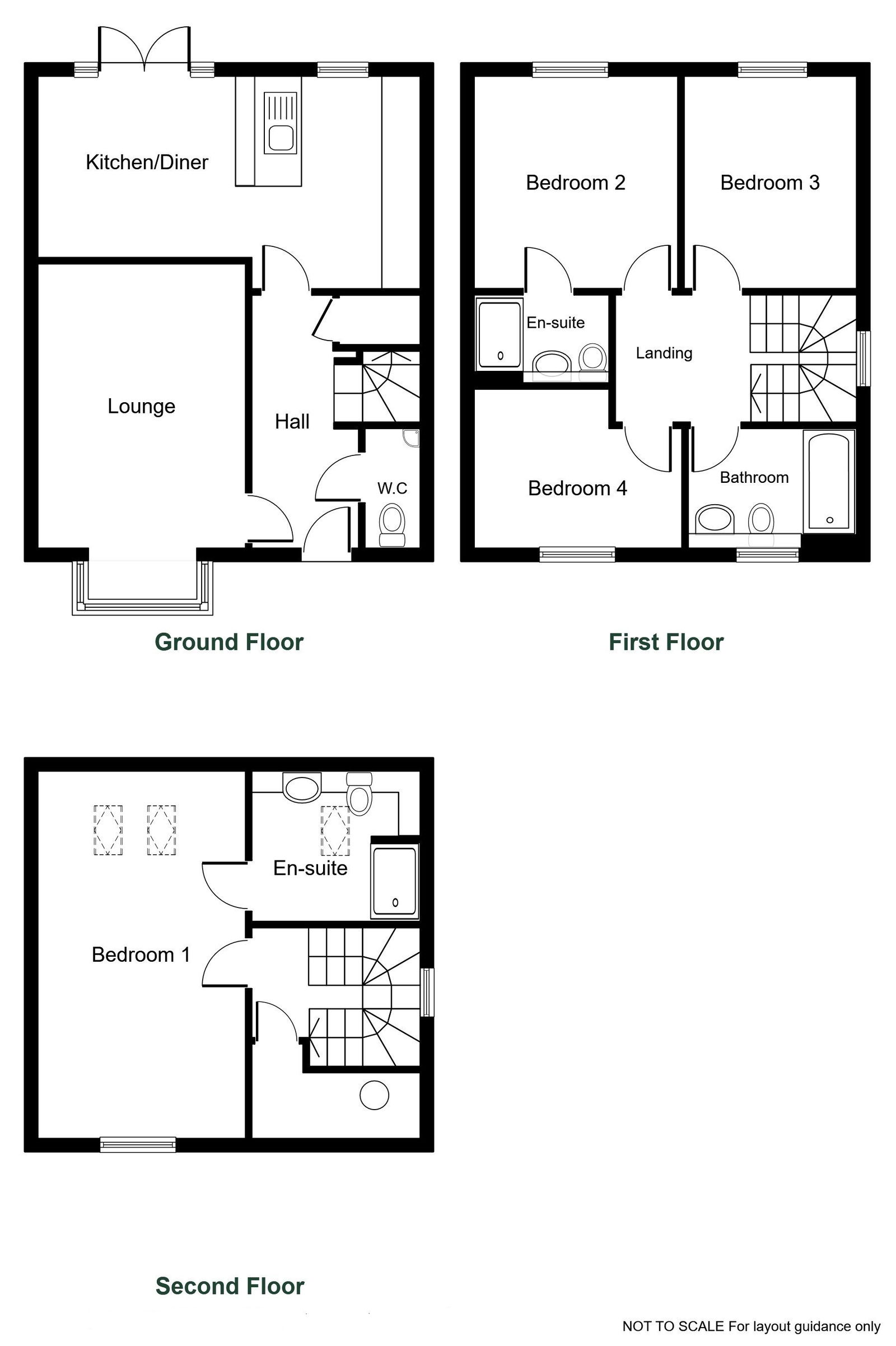- Stylish four bedroom semi-detached home on Spofforth Park
- Cosy living room with bay window and oak mantle
- Contemporary dining kitchen with AEG appliances and patio doors to rear garden
- Top floor principal suite with fitted wardrobes and en-suite shower room
- Three bedrooms to the first floor and modern house bathroom
- Bedroom two with en-suite
- Private rear garden with patio, level lawn and decked area backing onto woodland
- Driveway for two cars, EV charger
- Early viewing advised
4 Bedroom Semi-Detached House for sale in Wetherby
A superb opportunity to acquire this beautifully presented four bedroom semi-detached home, situated on the highly regarded Bellway development off Spofforth Hill, Wetherby. Built in recent years and offering stylish, contemporary living thoughtfully arranged over three floors, the property enjoys a private rear aspect backing onto mature woodland and benefits from high quality fixtures and fittings throughout and in further detail comprises:-
To the ground floor, a welcoming entrance hallway is accessed via a modern composite front door and features attractive wood effect flooring, decorative wall panelling and a return staircase to the first floor. There is a useful understairs cloaks cupboard along with a guest w.c. To the front of the house is a light and airy living room with walk-in bay window, oak mantlepiece set above electric wood burner, television point and decorative panelling to part creating a comfortable and inviting room.
To the rear, the dining kitchen serves as the heart of the home, fitted with a quality range of shaker-style wall and base units with complementary worktops and upstands. Integrated AEG appliances include oven with microwave above, four-ring gas hob with extractor hood, dishwasher, automatic washing machine and 70/30 split fridge freezer. The kitchen opens into a dining area with ample space for table and chairs and enjoys a pleasant outlook over the enclosed rear garden and woodland beyond, accessed via double patio doors.
To the first floor, a spacious landing provides access to three bedrooms and the house bathroom. The second bedroom is a generous double with pleasant rear aspect and benefits from a modern en-suite shower room. Bedroom three overlooks the rear, while bedroom four, currently used as a study, enjoys fitted floor-to-ceiling wardrobes to one side. The house bathroom is well-appointed with a contemporary white suite, bath with shower over, low flush w.c., wash basin and finished with attractive wall and floor tiles.
A further staircase rises to the second floor where a half landing houses a useful airing cupboard and leads through to the principal bedroom — a superbly proportioned and light filled space with dual aspect windows, partly vaulted ceiling and fitted wardrobes to two walls. There is ample space for dressing and an internal door leads to a spacious en-suite shower facility, finished to a high standard.
Externally, the property benefits from a block-paved driveway to the side, providing off-street parking for two vehicles. A hand gate leads to the fully enclosed rear garden which features a paved patio directly accessed from the kitchen, wrought iron railings with steps leading down to a level lawn and a raised wooden decked area — ideal for outdoor entertaining and relaxation. The garden also benefits from an outdoor water supply, power socket, and EV charging point.
Important Information
- This is a Freehold property.
- This Council Tax band for this property is: D
Property Ref: 845_1206104
Similar Properties
Wetherby, Ambleside Walk, LS22
3 Bedroom Bungalow | £475,000
A three bedroom detached bungalow extended to the rear enjoying a choice corner position with gardens to three sides and...
Kendal Gardens, Tockwith, York, YO26 7QR
4 Bedroom Detached House | £475,000
A spacious four bedroom detached family home tucked away in a quiet cul-de-sac in the heart of Tockwith, offering versat...
Kirk Deighton, Nr Wetherby, Main Street, LS22
3 Bedroom Cottage | £475,000
Laburnum cottage is a charming 18th-century three bedroom cottage with extended living space, mature private gardens and...
Wetherby, Templar Gardens, LS22
4 Bedroom Detached House | £479,950
This beautifully presented four bedroom, two bathroom detached home has been recently modernised and thoughtfully reconf...
Wetherby, Badgerwood Glade, LS22
4 Bedroom Detached House | £499,950
A well presented and tastefully decorated four bedroom detached family home, occupying a quiet position upon this sought...
Wetherby, Badgerwood Glade, LS22
4 Bedroom Detached House | £499,950
A beautifully presented and tastefully modernised four bedroom detached family home, situated in a sought after resident...
How much is your home worth?
Use our short form to request a valuation of your property.
Request a Valuation

