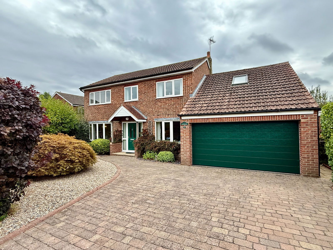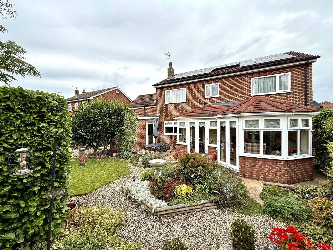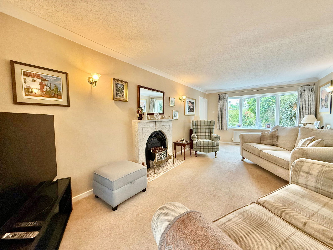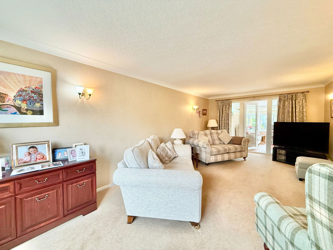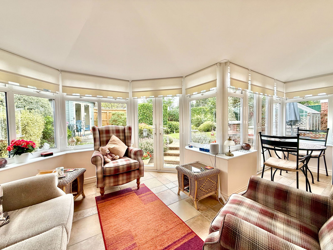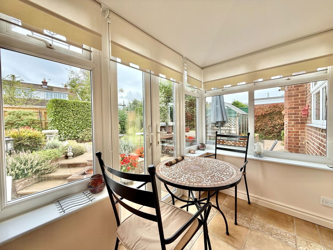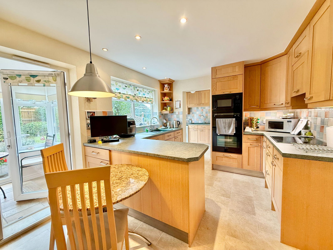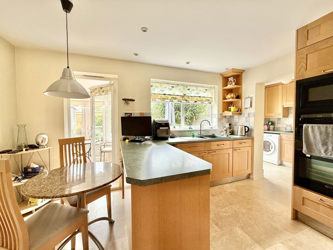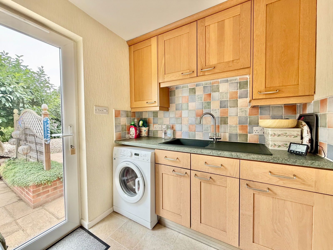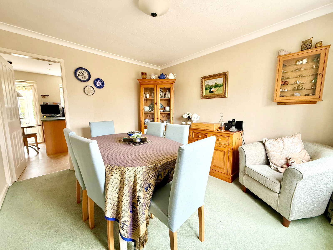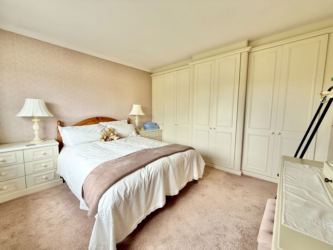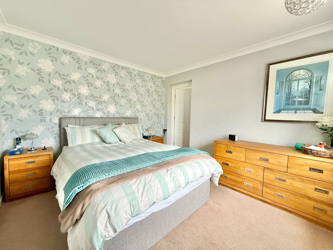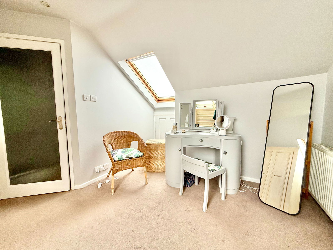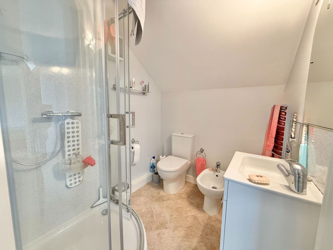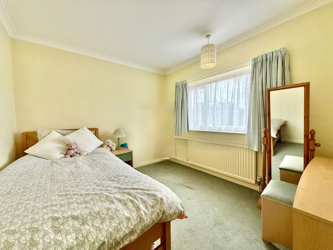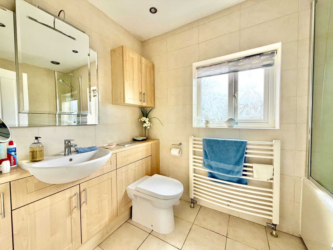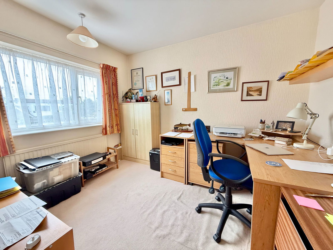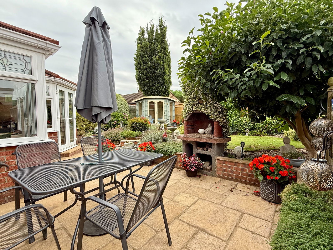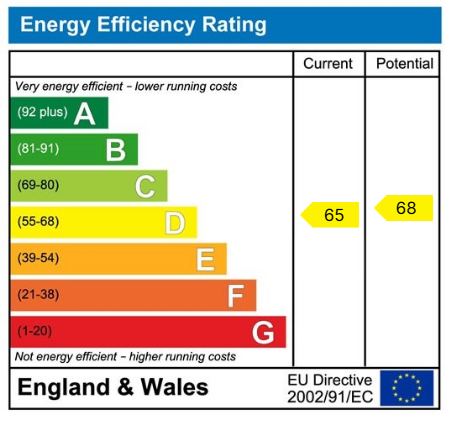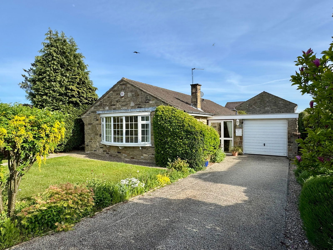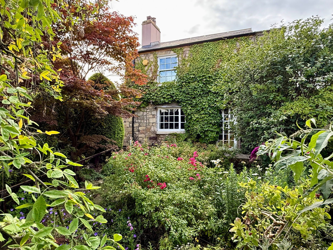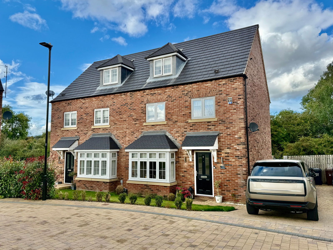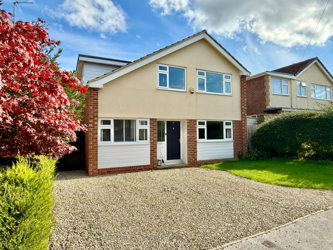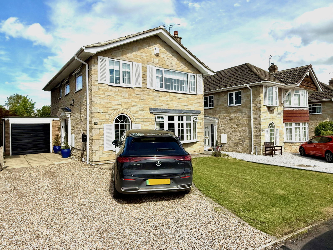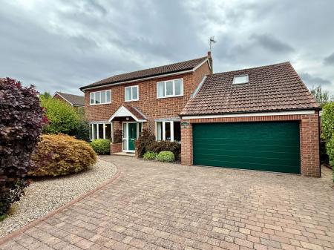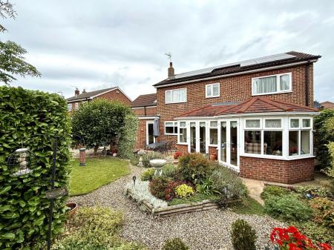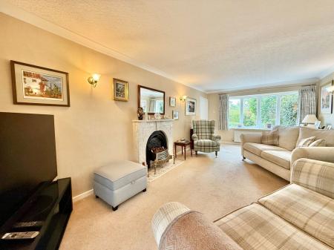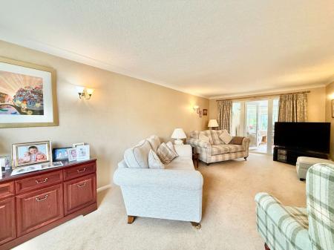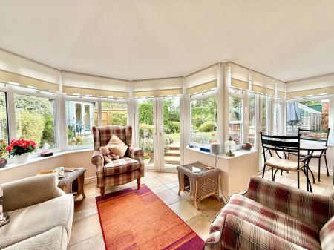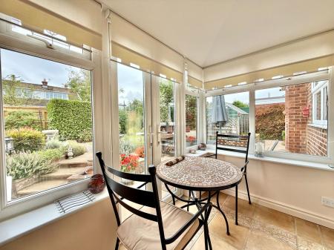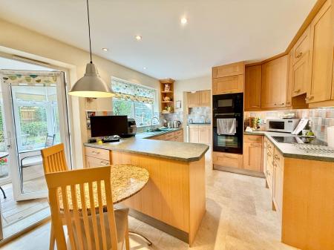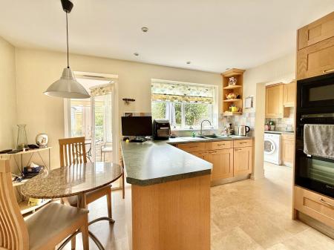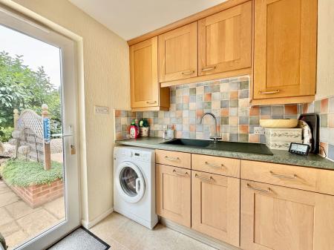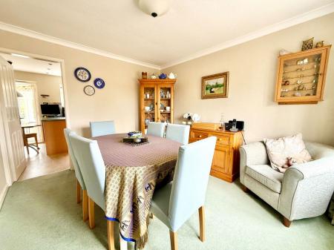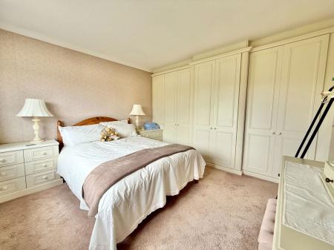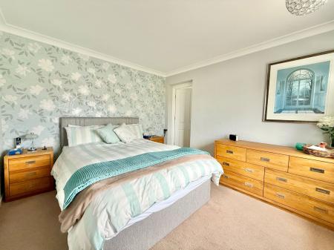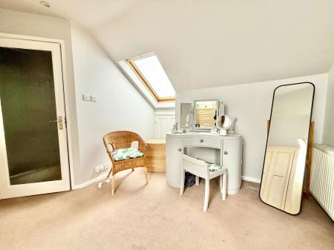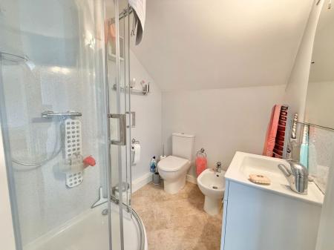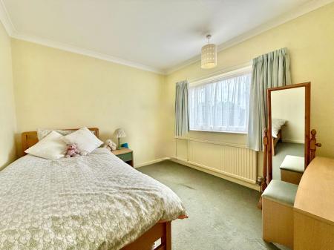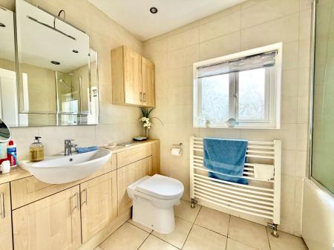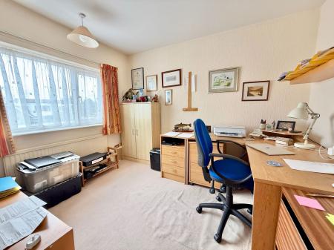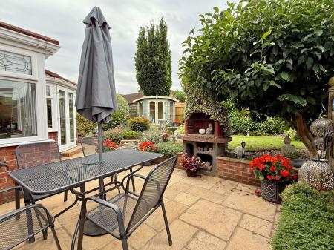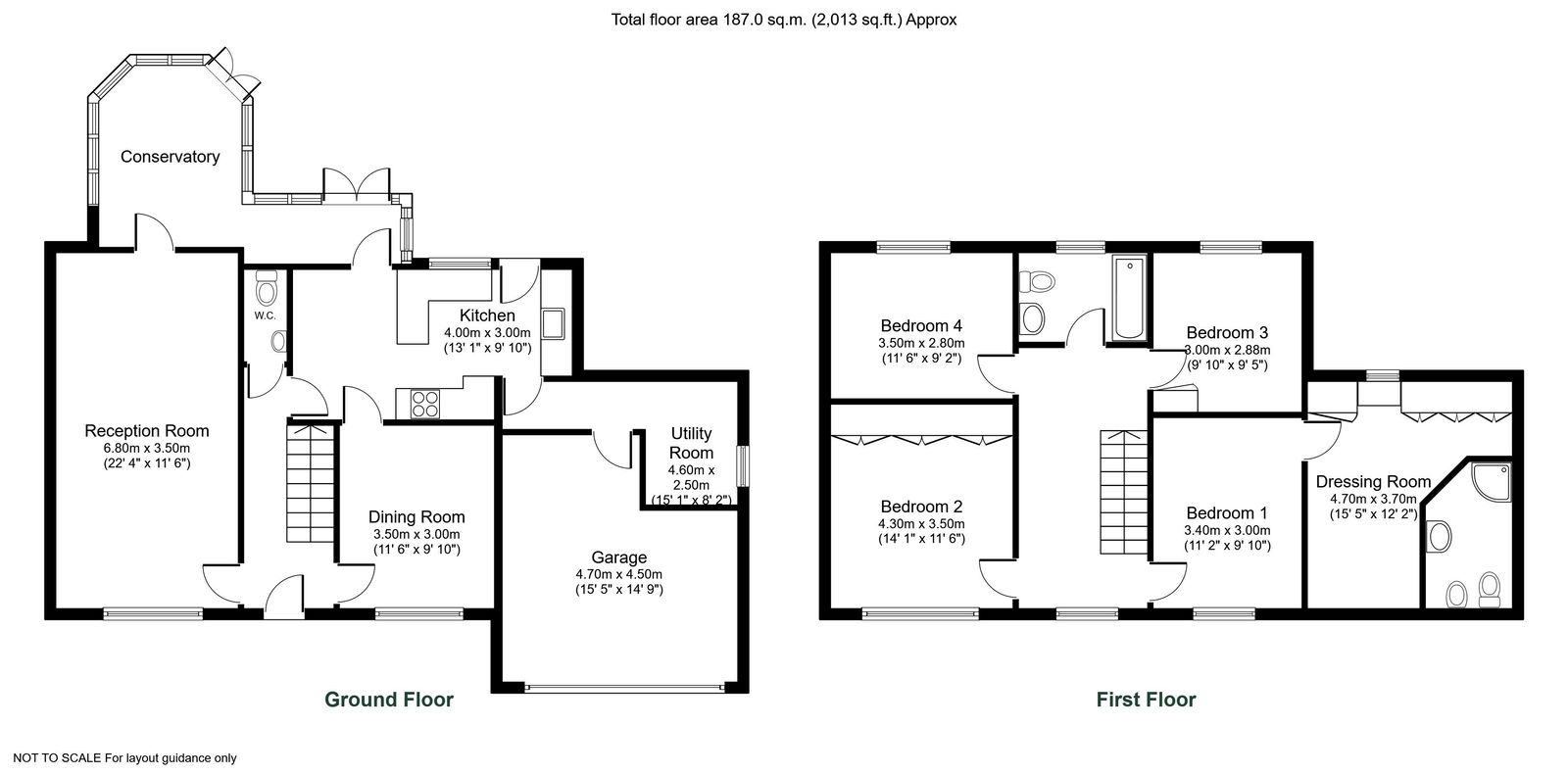- Sympathetically extended four bedroom family home
- Generous living room
- Separate dining room with access to the breakfast kitchen
- Well-appointed kitchen with integrated appliances and space for informal dining
- Utility room and separate laundry with access to integral garage and rear garden
- Sun lounge with patio doors opening onto a private, well-maintained garden
- Principal bedroom with walk-in dressing room, fitted storage and en-suite shower
- Three further double bedrooms served by house bathroom
- Block-paved driveway with low-maintenance front garden and mature borders
- Landscaped rear garden
4 Bedroom Detached House for sale in York
A spacious four bedroom detached family home tucked away in a quiet cul-de-sac in the heart of Tockwith, offering versatile living space, private landscaped gardens and available with the benefit of no onward chain.
Property Description
A generously proportioned family home tucked away in a quiet cul-de-sac within the ever-popular village of Tockwith, this spacious four-bedroom home offers versatile accommodation, thoughtfully arranged for modern family living. Available with no onward chain the accommodations befits from gas fired central heating, double glazed windows and in further detail comprises:-
A modern composite front door with obscure glazed panels opens into a welcoming entrance hall, complete with staircase rising to the first floor and a useful understairs storage cupboard. A guest W.C. is discreetly positioned off the hallway.
The principal reception room is a generous living space, featuring a bay window to the front elevation, central fireplace and television point. A separate dining room, also with bay window to the front, offers a comfortable setting for formal dining and connects through to the breakfast kitchen. Fitted with a comprehensive range of wall and base units, cupboards and drawers, the kitchen includes integrated appliances such as double stacked oven with microwave, Bosch dishwasher, and a one-and-a-quarter sink unit and hob with extractor above. There is space for a freestanding fridge and a breakfast table and chairs, making this a sociable hub of the home.
Opening from the kitchen, a practical utility room offers matching worktops, fitted units, sink and plumbing for a washing machine. A rear door leads out to the garden, while an internal door opens into a further laundry room—complete with tumble dryer, space for additional fridge / freezer, wall-mounted boiler and access to the integral garage. The garage itself features an electric up and over door, power and lighting. Off the kitchen, a delightful sun lounge provides both dining and sitting space, with double glazed windows overlooking the rear garden and a pair of patio doors leading out to a well-maintained and private outdoor space.
To the first floor, the landing includes a loft access hatch and leads to four double bedrooms. The principal bedroom enjoys a spacious walk-in dressing room with fitted wardrobes and drawers and an en-suite shower facility. Bedroom two is a comfortable double with floor-to-ceiling wardrobes and field views through its front-facing windows. Bedrooms three and four are also doubles, served by a house bathroom.
Externally, the property is approached via a block-paved driveway providing ample off-street parking. The front garden is low maintenance, laid with gravel and bordered by established hedging and shrubs. The rear garden has been lovingly landscaped and tended over the years, featuring parcels of lawn, gravel borders and a choice selection of shrubs, trees and bushes. A patio area offers the perfect setting for outdoor dining, with steps leading up to a raised deck and summer house - ideal for relaxing in the warmer months.
Important Information
- This is a Freehold property.
Property Ref: 845_1183386
Similar Properties
Wetherby, Ambleside Walk, LS22
3 Bedroom Bungalow | £475,000
A three bedroom detached bungalow extended to the rear enjoying a choice corner position with gardens to three sides and...
Kirk Deighton, Nr Wetherby, Main Street, LS22
3 Bedroom Cottage | £475,000
Laburnum cottage is a charming 18th-century three bedroom cottage with extended living space, mature private gardens and...
4 Bedroom Semi-Detached House | £475,000
A beautifully maintained and extremely well presented four bedroom semi-detached family home, occupying a quiet and plea...
Wetherby, Templar Gardens, LS22
4 Bedroom Detached House | £479,950
This beautifully presented four bedroom, two bathroom detached home has been recently modernised and thoughtfully reconf...
Wetherby, Badgerwood Glade, LS22
4 Bedroom Detached House | £499,950
A well presented and tastefully decorated four bedroom detached family home, occupying a quiet position upon this sought...
Wetherby, Badgerwood Glade, LS22
4 Bedroom Detached House | £499,950
A beautifully presented and tastefully modernised four bedroom detached family home, situated in a sought after resident...
How much is your home worth?
Use our short form to request a valuation of your property.
Request a Valuation

