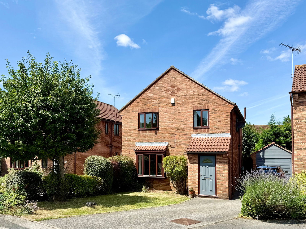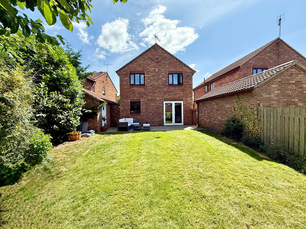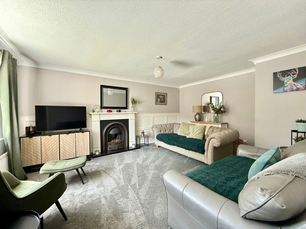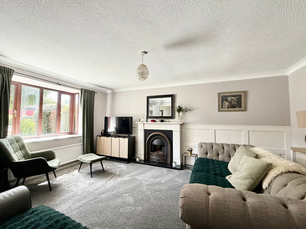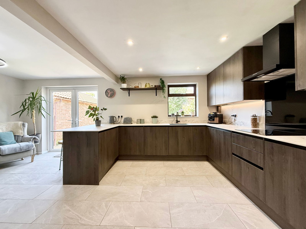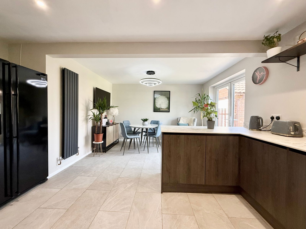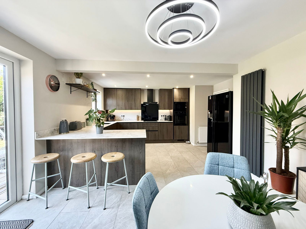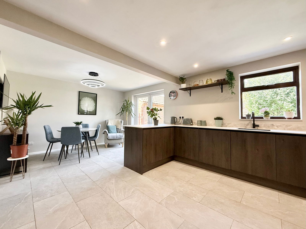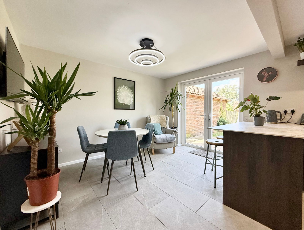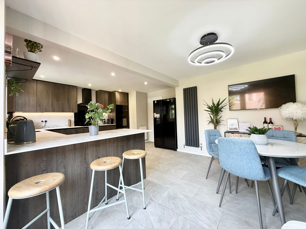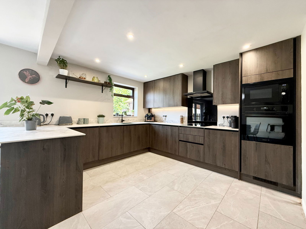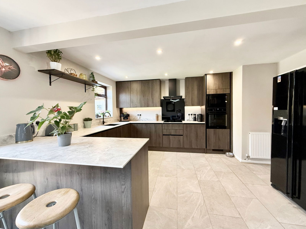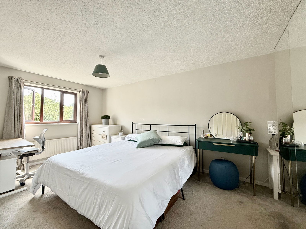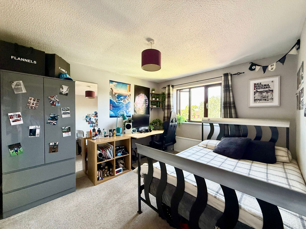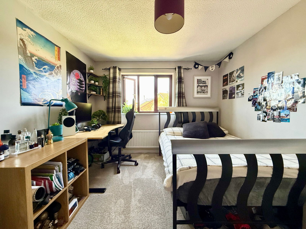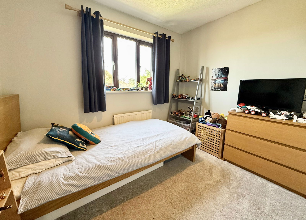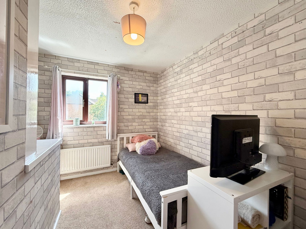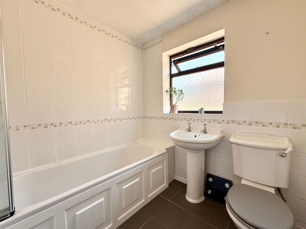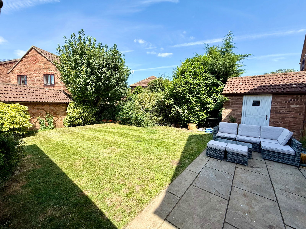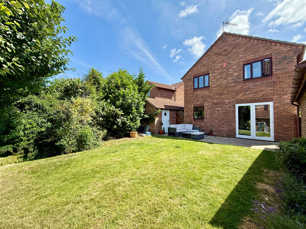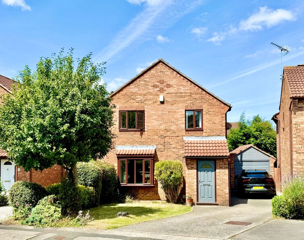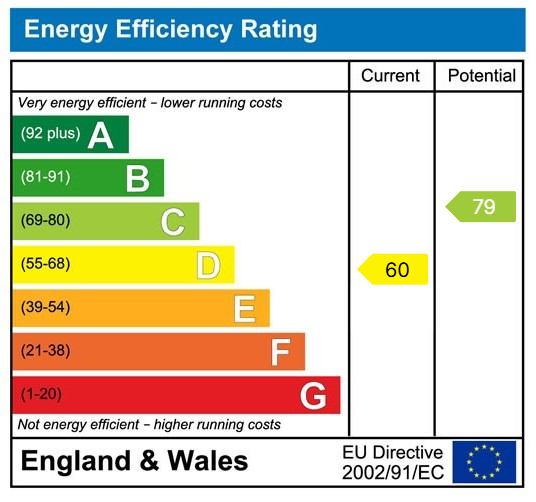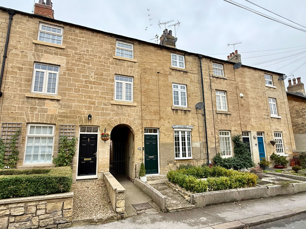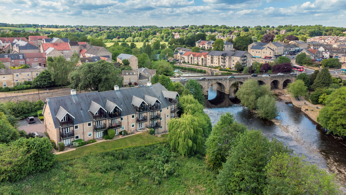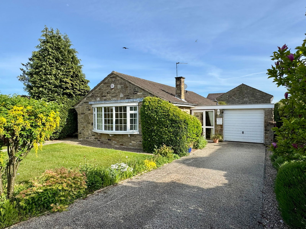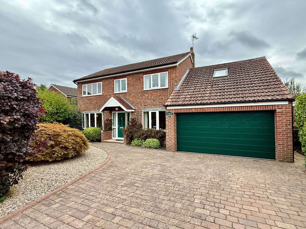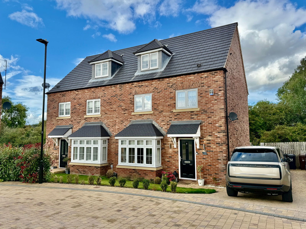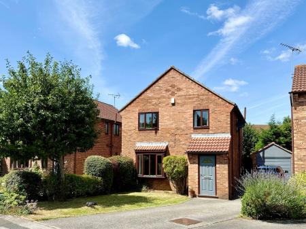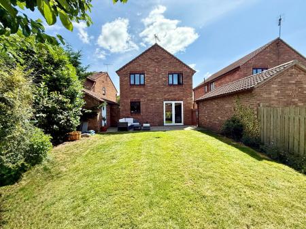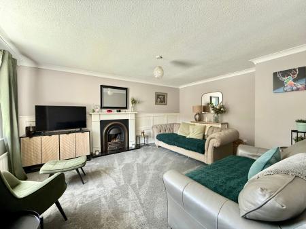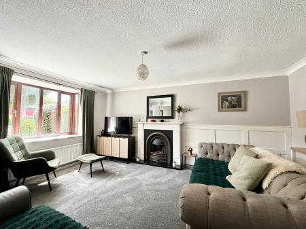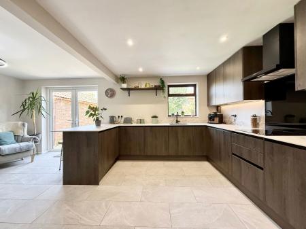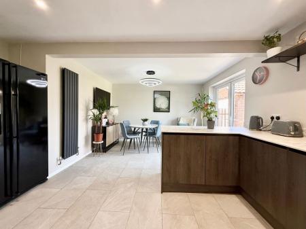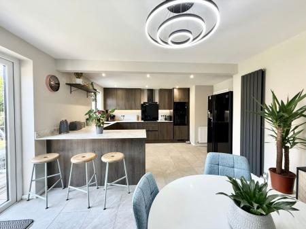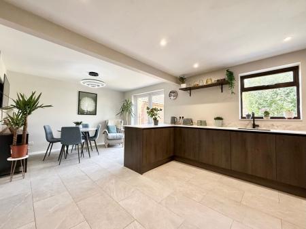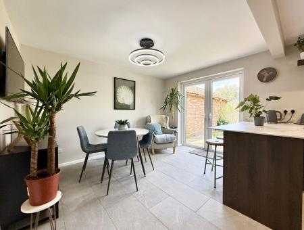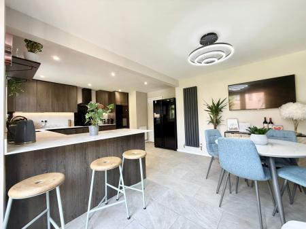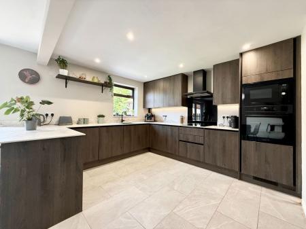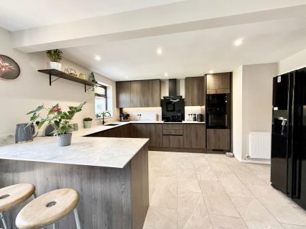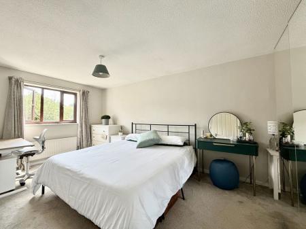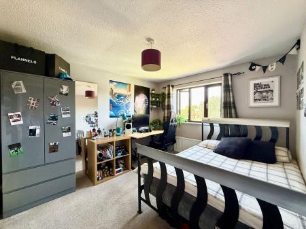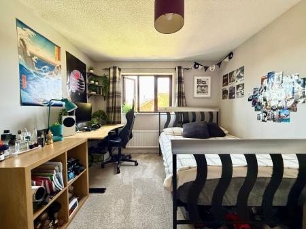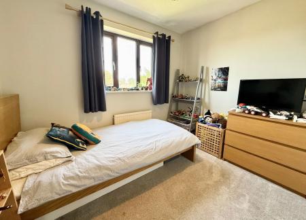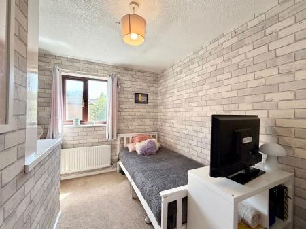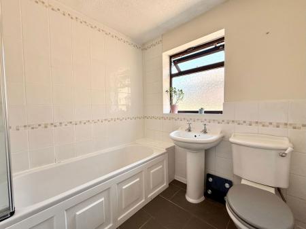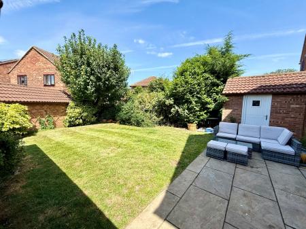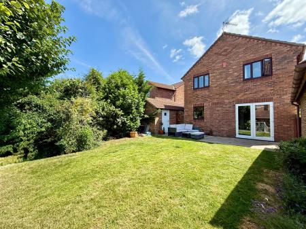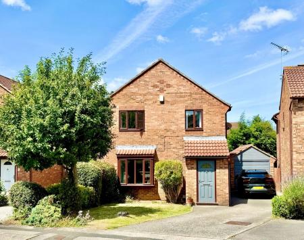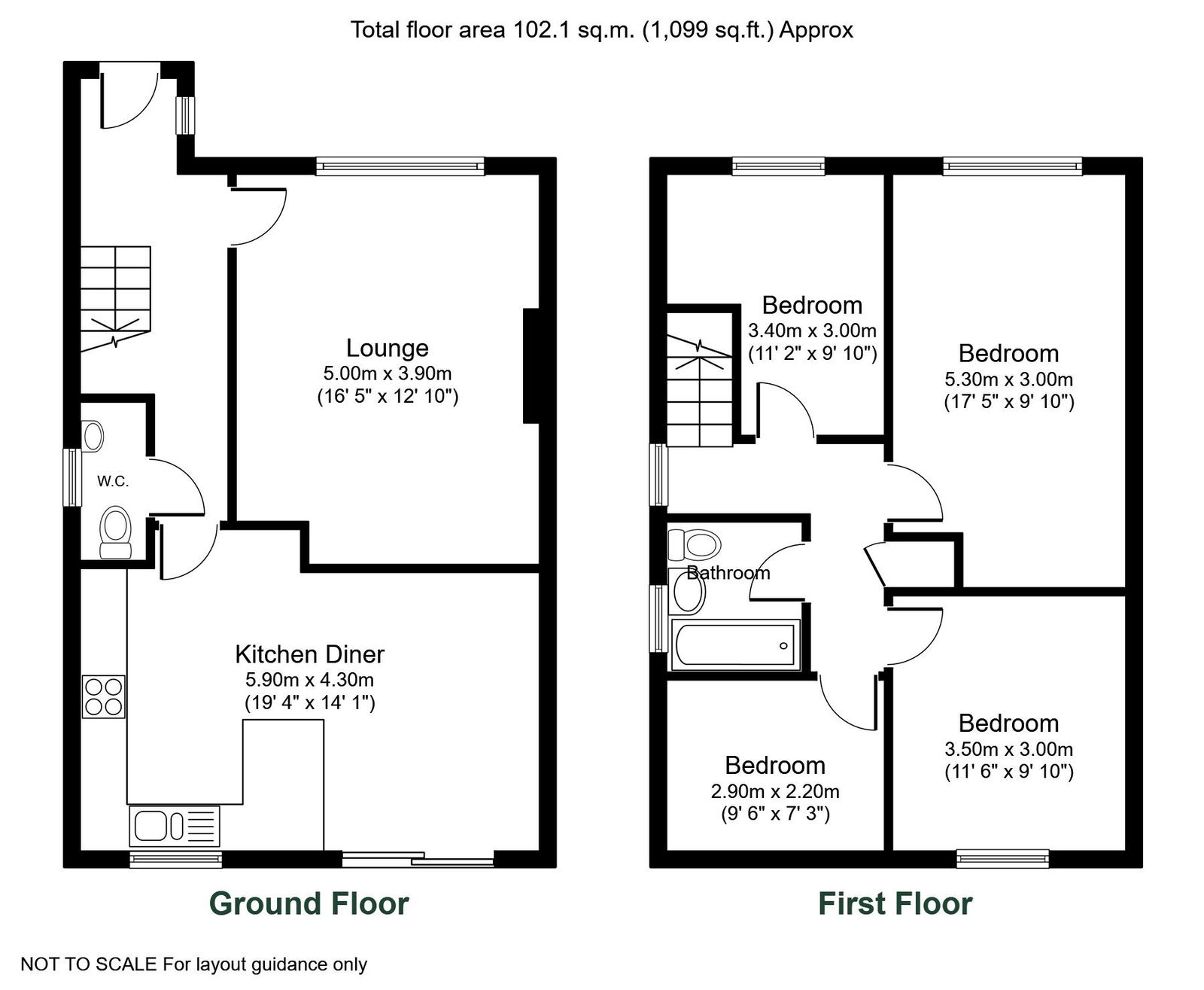- Four bedroom detached home
- Attractive living room with bay window to front
- Stunning open plan kitchen diner to the rear
- Tastefully decorated throughout
- Gardens front and rear
- Flagged patio seating area, ideal for entertaining
- Driveway parking and single garage
- Popular Wetherby location
4 Bedroom Detached House for sale in Wetherby
An attractive and well presented four bedroom detached family home enjoying private and established gardens to the rear. Situated within this highly regarded and popular residential development, just off Spofforth Hill. Early viewing is advised.
Entering into a welcoming entrance hallway with staircase leading to the first floor, a useful storage cupboard beneath, and a modern downstairs w.c.
To the front of the property, a generously proportioned living room features a double glazed bay window and attractive focal fireplace with polished stone hearth and mantelpiece with gas fire inset.
To the rear, a stunning open-plan kitchen diner is fitted with a contemporary range of high gloss handle-less wall and base units, complimented by work surfaces and matching upstands. Integrated appliances include an electric oven with microwave above, induction hob with extractor hood, undercounter dishwasher, and washer/dryer. French-style patio doors open directly onto the rear garden, creating a seamless indoor-outdoor living experience.
To the first floor; A light and airy landing provides access to the loft hatch and an airing cupboard housing the insulated water tank with additional linen storage above.
The master bedroom is a well proportioned double room enjoying views to the front. Bedrooms two and three, both good-sized doubles, overlook the rear garden, while bedroom four offers an attractive single — ideal as a nursery, study, or guest room.
The house bathroom is fitted with a modern white three-piece suite comprising low flush w.c., pedestal wash basin, and panelled bath with shower and screen over, complemented by part-tiled walls and tiled flooring.
To the outside; A tarmac driveway provides off-road parking for multiple vehicles and access to a single garage with manual up-and-over door, light, and power.
The front garden is mainly laid to lawn with well-maintained perimeter hedging offering an attractive kerb appeal.
The rear garden is private and enclosed, laid predominantly to lawn with well-established hedges and timber fencing providing a high degree of privacy. A stone-flagged patio creates an ideal space for outdoor entertaining and alfresco dining during the warmer months.
Important Information
- This is a Freehold property.
Property Ref: 845_1150748
Similar Properties
Sherburn in Elmet, Weyland Road, LS25
4 Bedroom Detached House | £465,000
An immaculate four bedroom detached family home occupying a choice position with south facing and beautifully landscaped...
4 Bedroom Terraced House | £450,000
A charming four bedroom Georgian mid-terrace home arranged over three floors, offering beautifully presented living acco...
Wetherby, Bridge End, Boston Road, LS22
2 Bedroom Apartment | £450,000
A modern and spacious top floor apartment, positioned in a highly desirable and conveniently located development just mo...
Wetherby, Ambleside Walk, LS22
3 Bedroom Bungalow | £475,000
A three bedroom detached bungalow extended to the rear enjoying a choice corner position with gardens to three sides and...
Kendal Gardens, Tockwith, York, YO26 7QR
4 Bedroom Detached House | £475,000
A spacious four bedroom detached family home tucked away in a quiet cul-de-sac in the heart of Tockwith, offering versat...
4 Bedroom Semi-Detached House | £475,000
A beautifully maintained and extremely well presented four bedroom semi-detached family home, occupying a quiet and plea...
How much is your home worth?
Use our short form to request a valuation of your property.
Request a Valuation

