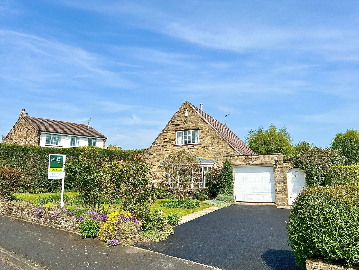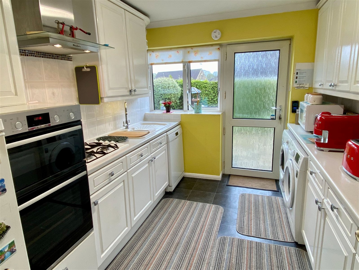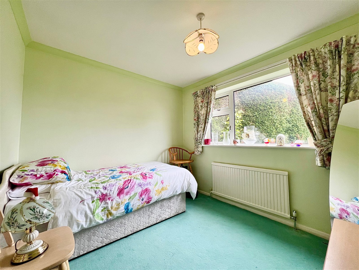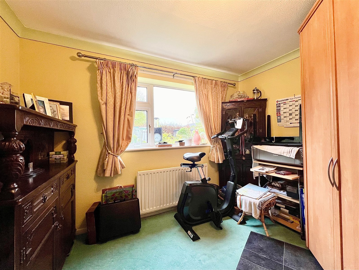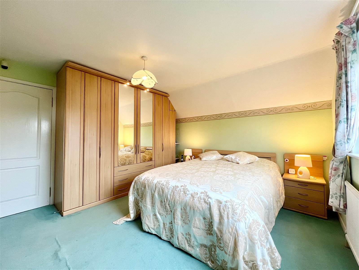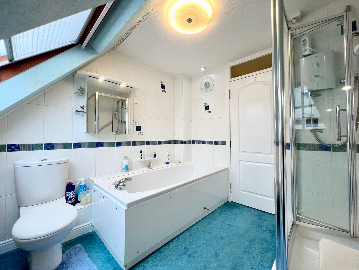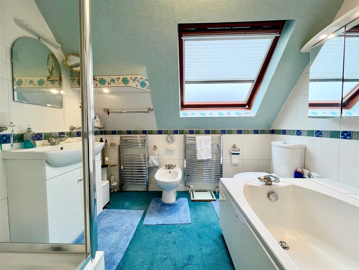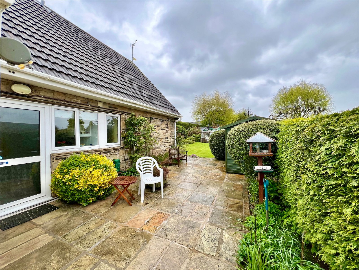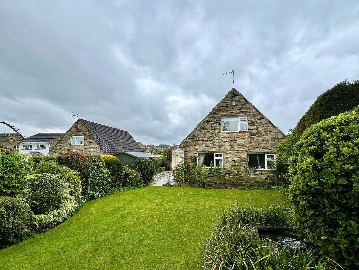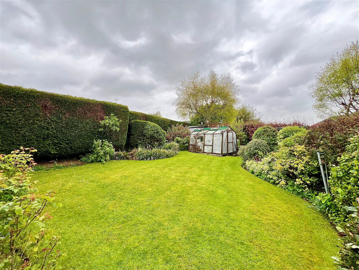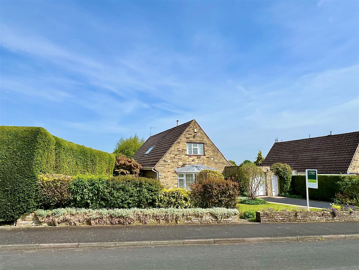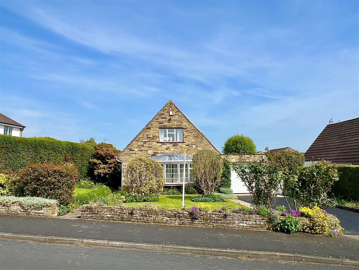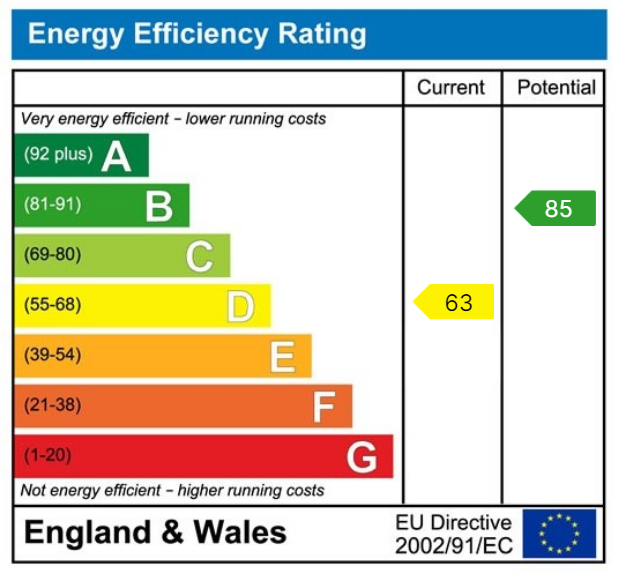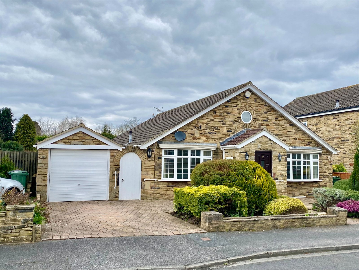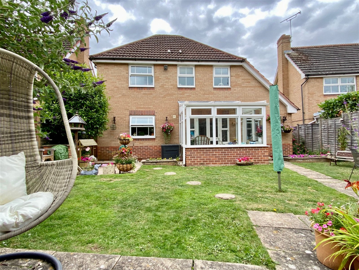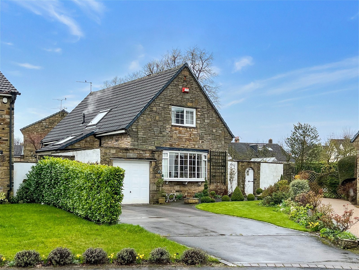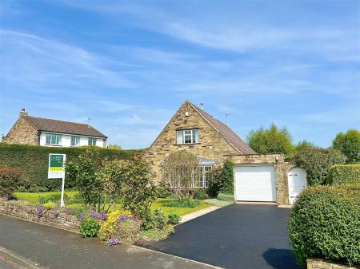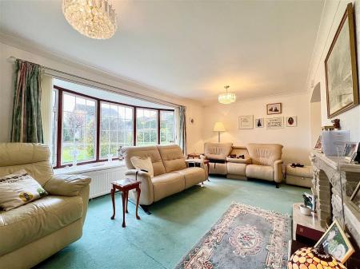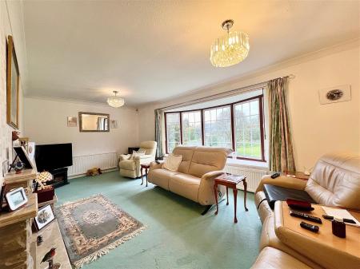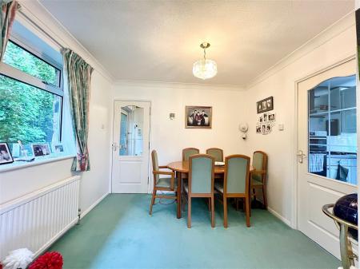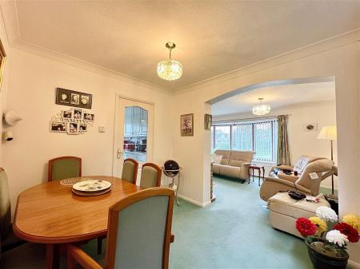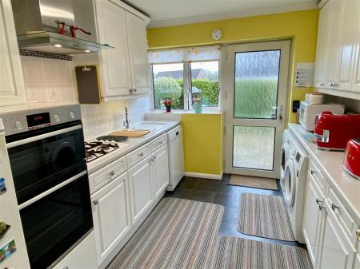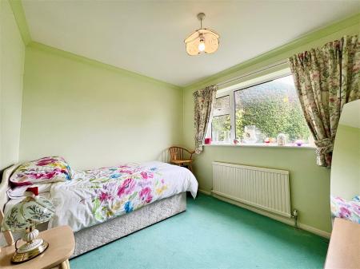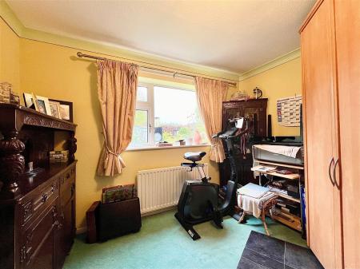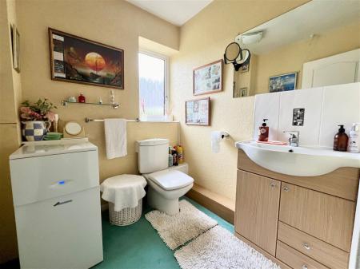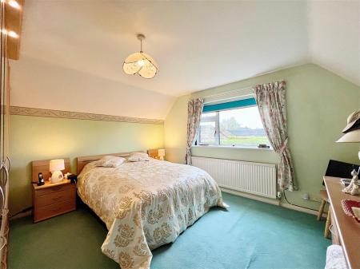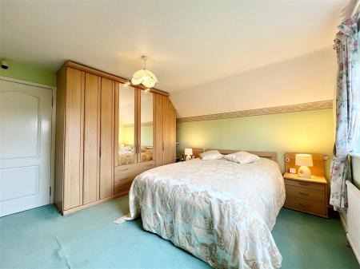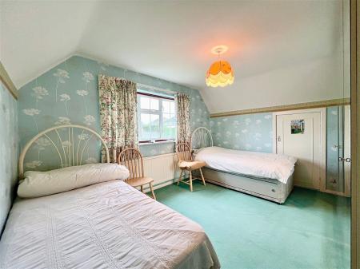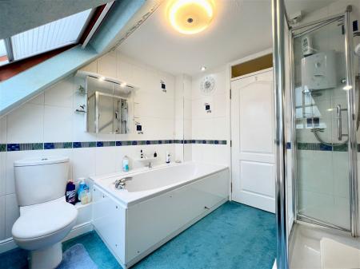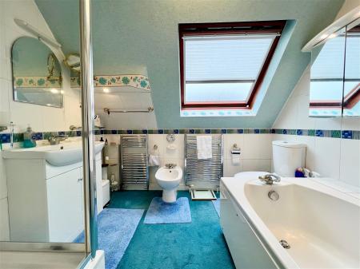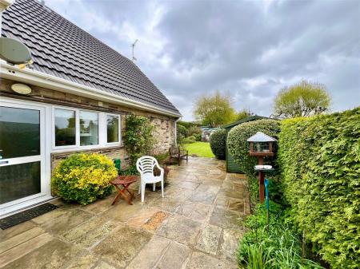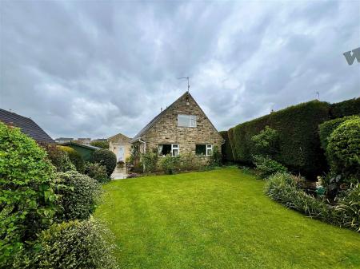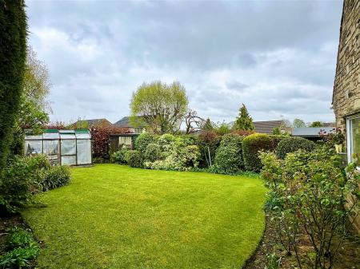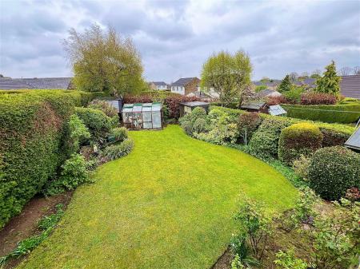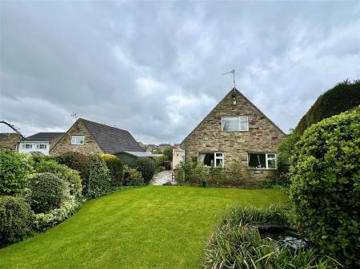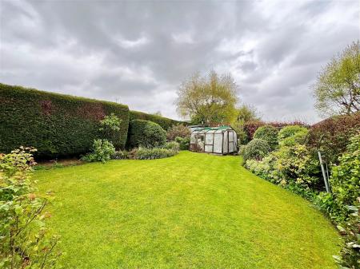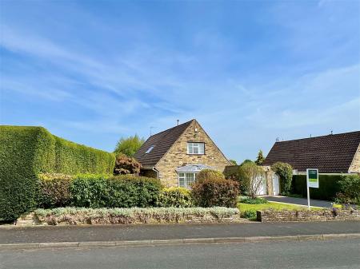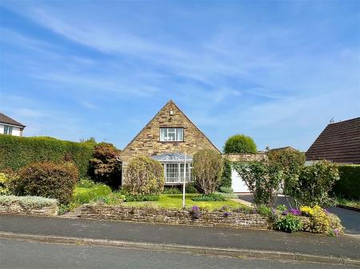- Stone built four bedroom detached home
- Versatile living accommodation with two bedrooms to ground floor, two bedrooms to first floor
- Generous sized 'L-shaped' living dining room with bay window to front
- House bathroom with five piece suite
- Established and beautifully maintained gardens to front and rear
- Workshop, potting shed, and greenhouse included in the garden to rear
- Off road parking and single garage
- Sought after location off Spofforth Hill
4 Bedroom Detached House for sale in Wetherby
A popular 'chalet style' four bedroom detached home enjoying carefully tended and established gardens to front and rear, quietly situated in the heart of this highly sought after residential development just off Spofforth Hill.
WETHERBY
Wetherby is a West Yorkshire market town located on the banks of the River Wharfe and lies almost equidistant from Leeds, Harrogate and York. Local amenities include a range of shops, schooling, sporting amenities including indoor heated swimming pool, 18 hole golf course, tennis, squash, rugby, cricket and football teams. Commuting to major Yorkshire commercial centres is via a good local road network with the A1 by pass and M1/A1 link south of Aberford.
DIRECTIONS
Proceeding out of Wetherby along Spofforth Hill towards Harrogate. Turn left onto Chatsworth Drive then take the first right onto Burnham Court. At the junction turn left then first right onto Manley Drive then take the first left turn onto Buttermere Avenue where the property is identified on the left hand side.
THE PROPERTY
Built to the popular 'Chalet style' with two double bedrooms to the first floor and two further bedrooms to the ground floor, this detached home provides flexible and versatile living accommodation. Benefitting from gas fired central heating and double glazed windows throughout, now providing scope to modernise and to extend (subject to necessary planning consents) the accommodation in further detail giving approximate room sizes comprises:-
GROUND FLOOR
ENTRANCE HALLWAY
Entering through UPVC double glazed side door into open entrance hallway. Staircase leading to first floor. Radiator to side, central pendant light fitting.
LIVING ROOM - 6.28m x 3.16m (20'7" x 10'4")
An attractive open L-shaped living dining room, separated to bright and airy living space with large double glazed bay window to front, double radiator beneath, further radiator to side. Feature fireplace with marble effect hearth and inset with stone surround with automatic living flame gas fire inset. Television point with Virgin cables, two pendant light fittings and ceiling cornice.
DINING AREA - 2.94m x 2.56m (9'7" x 8'4")
Double glazed window to side, double radiator beneath, open archway from the living room, central pendant light fitting and ceiling cornice, doorway leading to :-
KITCHEN - 3.28m x 2.65m (10'9" x 8'8")
A fully fitted kitchen comprising a range of wall and base units, cupboards and drawers, work surfaces with tiled splashbacks and window sill reveal. Integrated BOSCH double oven with grill function, four ring gas hob with extractor hood above, further appliances include undercounter dishwasher, undercounter washing machine and tumble dryer and free standing fridge freezer. Double glazed window and double glazed side door, strip light fitting, ceiling cornice and tile effect vinyl floor covering,
DOWNSTAIRS W.C. - 1.87m x 1.79m (6'1" x 5'10")
Fitted with modern white suite comprising low flush w.c, vanity wash basin with storage cupboard and drawers beneath, double glazed window, floor mounted Worcester gas-fired central heating boiler and central light fitting. Useful storage cupboard under stairs with shelving and cloaks hooks with light and power laid on.
BEDROOM THREE - 2.94m x 2.7m (9'7" x 8'10")
With double glazed window overlooking rear garden, radiator beneath, central pendant light fitting and ceiling cornice.
BEDROOM FOUR - 3.28m x 2.66m (10'9" x 8'8")
Double glazed window to rear, radiator beneath, central light fitting and ceiling cornice. Currently used as hobby room / home office with fitted wardrobe and work bench.
FIRST FLOOR
LANDING
With useful eaves storage access, further airing cupboard with insulated hot water tank and linen shelving above, pendant light fitting and loft access hatch.
BEDROOM ONE - 3.91m x 3.68m (12'9" x 12'0")
Large double glazed window onto rear garden with radiator beneath, attractive vaulted ceiling with mirror fronted fitted wardrobe, matching dressing table and two bedside tables, central pendant light fitting.
BEDROOM TWO - 3.92m x 3.15m (12'10" x 10'4")
Double glazed window to front, radiator beneath, access to useful eaves storage and mirror fronted wardrobe to one wall, central pendant light fitting.
HOUSE BATHROOM - 2.68m x 2.72m (8'9" x 8'11") (overall)
Fitted with a white five piece suite comprising low flush w.c., vanity wash basin with storage cupboards beneath, large panelled bath, porcelain bidet, step-in shower cubicle with part tiled walls, two chrome heated towel rails, central light fitting and further reading light fitted, double glazed velux window and mirror fronted medicine cabinet.
TO THE OUTSIDE
Tarmac driveway provides off-road parking for several vehicles and access to :-
SINGLE GARAGE - 5.38m x 2.69m (17'7" x 8'9")
With electric up and over garage door and further double glazed personnel door to rear, light and power laid on along with water and work surface with sink unit, drainer and mixer tap.
GARDENS
Decorative front garden set largely to lawn behind dwarf stone wall, shaped and well-stocked flower beds house a range of established and neatly maintained bushes and shrubs, conifer hedgerow to one side, hand gate to side leads to Indian stone flagged patio providing a "sun- trap" seating area.
Rear garden set largely to lawn with well stocked, neatly maintained hedgerows housing a range of flowering bushes, shrubs and roses. There is a potting shed, tool shed, greenhouse and workshop included in the sale. Workshop having light and power laid on with work bench fitted including pillar drill, bench grinder and large vice.
COUNCIL TAX
Band E (from internet enquiry).
SERVICES
We understand mains water, electricity, gas and drainage are connected.
Important information
This is a Freehold property.
Property Ref: 845_836591
Similar Properties
3 Bedroom Bungalow | £495,000
An attractive individual stone built detached bungalow occupying a pleasant and convenient cul-de-sac location close to...
Collingham, Kingfisher Reach, LS22
4 Bedroom Detached House | £489,995
A modern four bedroom detached family house favourably situated on this popular residential development within easy walk...
Boston Spa, Byland Close, LS23
4 Bedroom Detached House | £485,000
A popular 'chalet style' four bedroom detached home, quietly situated within a highly sought after cul-de-sac location i...
4 Bedroom Detached House | £495,950
An excellent four bedroom detached family house built to the Pembroke design, enjoying a choice corner position with pri...
Barkston Ash, Saw Wells Court, Tadcaster, LS24
4 Bedroom Detached House | £515,000
Sitting proudly at the head of this quiet court, Hazelwood is a most attractive four bedroom detached family home, beaut...
Shipton by Beningbrough, Main Street, YO30
3 Bedroom Barn Conversion | £525,000
The "Hayloft" is a skilfully converted barn revealing most generous ground floor accommodation with a superb open plan l...
How much is your home worth?
Use our short form to request a valuation of your property.
Request a Valuation

