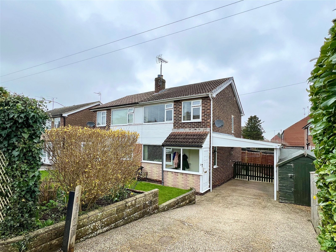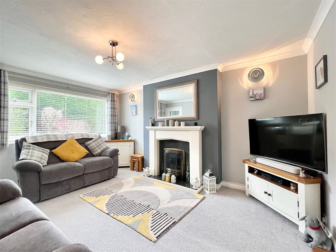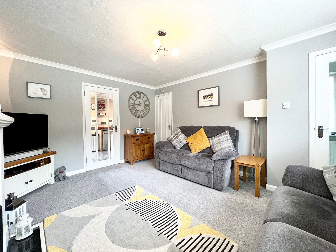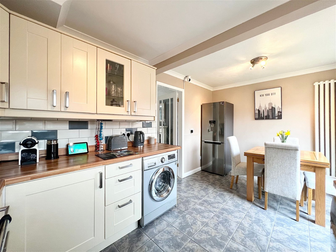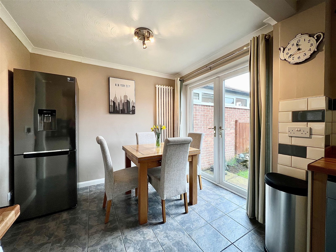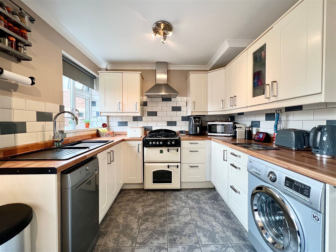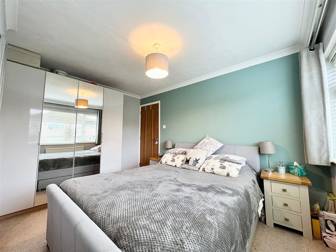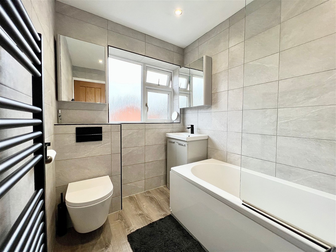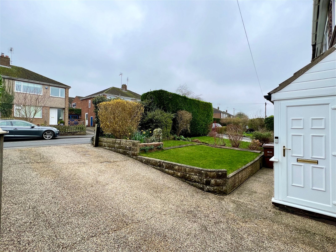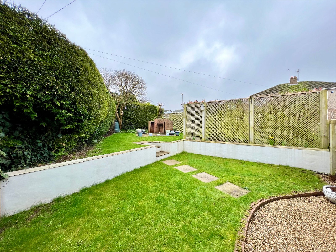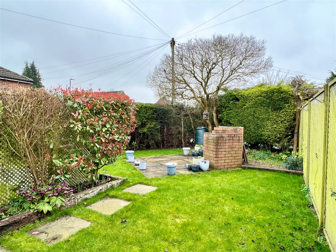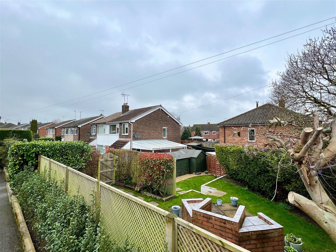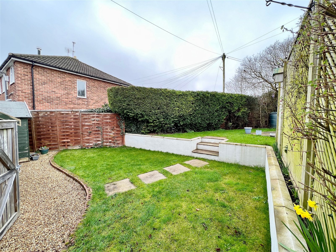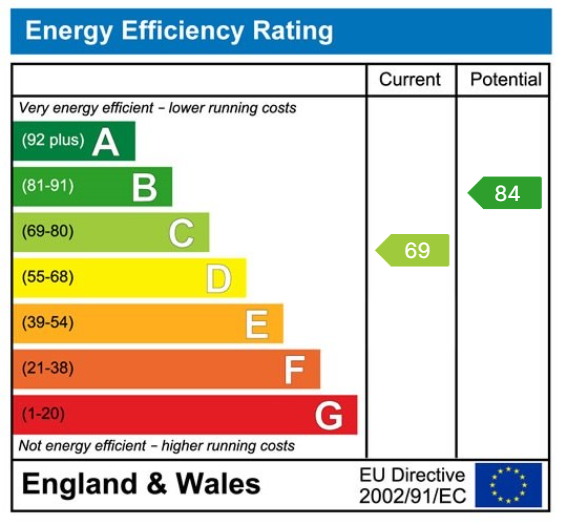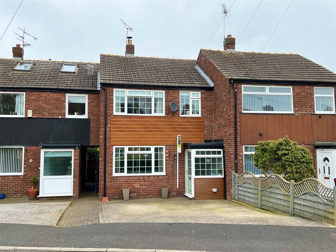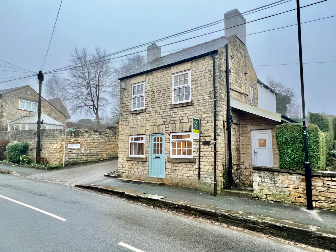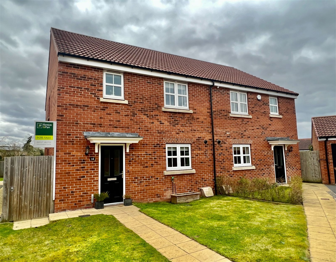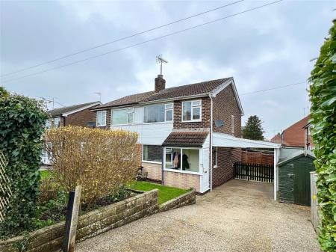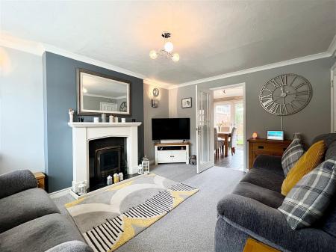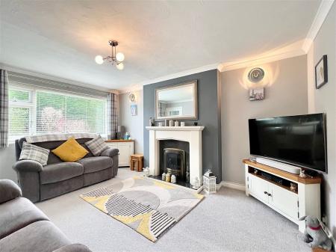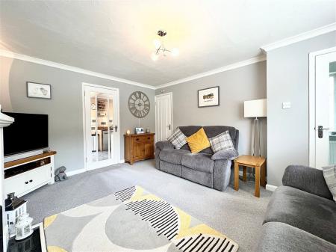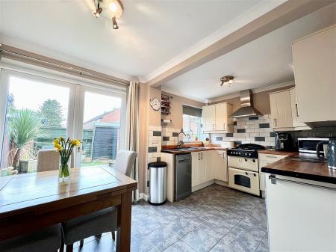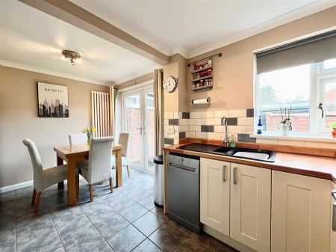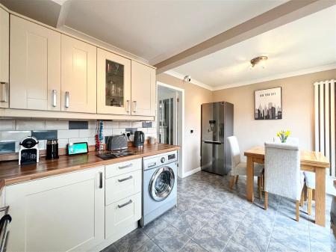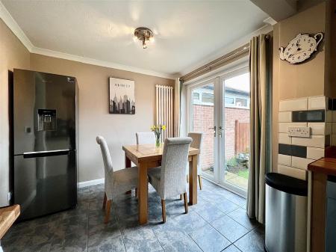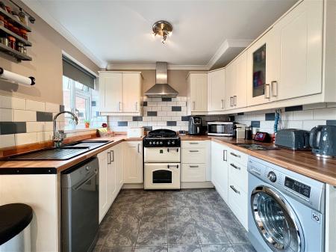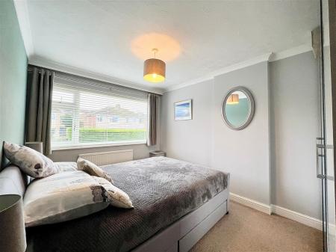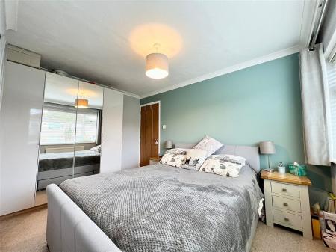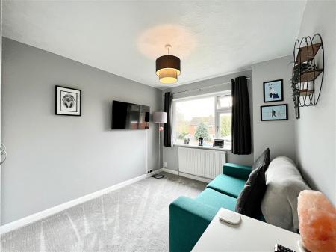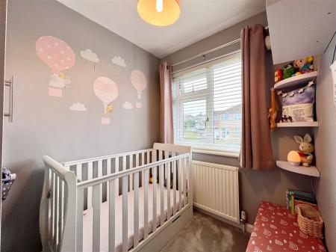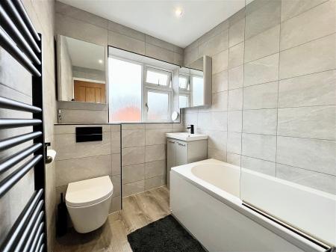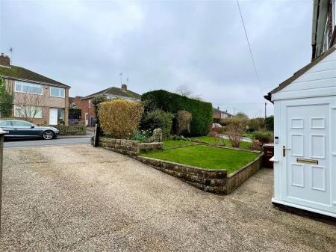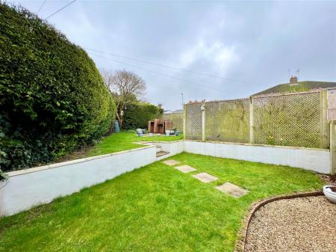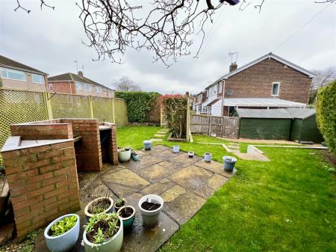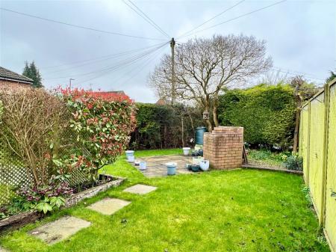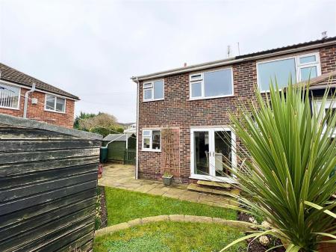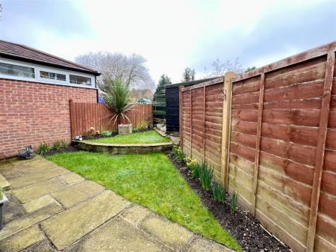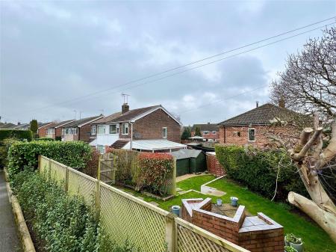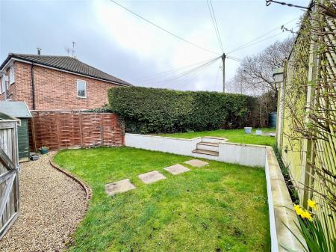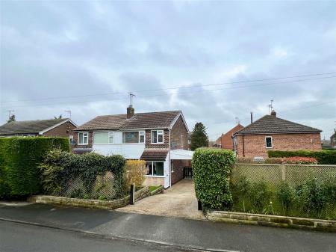- Well-appointed three bedroom semi-detached house
- Lounge with "living-flame" gas fire
- Open plan kitchen diner
- Raised "sun-trap" garden to side with brick built barbecue and patio
- Double glazed windows throughout
- Off-road parking and further carport
- Two useful garden sheds
3 Bedroom Semi-Detached House for sale in Wetherby
WETHERBY
Wetherby is a West Yorkshire market town located on the banks of the River Wharfe and lies almost equidistant from Leeds, Harrogate and York. Local amenities include a range of shops, schooling, sporting amenities including indoor heated swimming pool, 18 hole golf course, tennis, squash, rugby, cricket and football teams. Commuting to major Yorkshire commercial centres is via a good local road network with the A1 by pass and M1/A1 link south of Aberford.
DIRECTIONS
Leaving Wetherby heading north along Deighton Road, straight over the mini roundabout then turn left onto Ainsty Road. Second left onto Barleyfields Road, then first right onto Popular Avenue where the property is located on the right hand side identified by a Renton & Parr for sale board.
THE PROPERTY
Tastefully decorated throughout, this popular style three bedroom semi-detached house provides an excellent opportunity for young families or downsizers alike.
The accommodation which benefits from gas fired central heating and double glazed windows throughout in further detail giving approximate room sizes comprises :-
GROUND FLOOR
ENTRANCE PORCH - 2.04m x 0.84m (6'8" x 2'9")
Entering through UPVC front door into useful entrance porch with double glazed windows to two sides, cloaks storage hooks and exposed timber floor boards, doorway leading to :-
INNER HALL
With staircase leading to first floor, double glazed window to side, double radiator beneath, central light fitting and ceiling cornice. Glazed doorway into :-
LIVING ROOM - 4.47m x 3.57m (14'7" x 11'8")
With large double glazed window to front, double radiator beneath, useful storage under the stairs with Worcester wall mounted gas fired combi-boiler and electrical consumer unit beneath. Feature fireplace with hearth and surround, timber mantle piece with "living flame" gas fire inset, central light fitting and ceiling cornice.
KITCHEN/DINER - 4.56m x 2.66m (14'11" x 8'8")
Fitted with traditional Shaker style kitchen comprising a range of wall and base units, cupboards and drawers, work surfaces with matching up-stands and tiled splashbacks. Leisure "Gourmet Classic" range style double oven with four ring gas hob and extractor hood above, one and a half bowl sink unit with drainer and mixer tap, space and plumbing for automatic washing machine and undercounter dishwasher. Double glazed window looking over rear garden, attractive tiled flooring into dining area with double glazed French style patio doors, modern vertically hung radiator, two central light fittings and ceiling cornice.
FIRST FLOOR
LANDING
With double glazed window at half stair, loft access hatch, pendant light fitting and ceiling cornice.
BEDROOM ONE - 3.7m x 2.72m (12'1" x 8'11")
Large double glazed window to front with radiator beneath, central light fitting and ceiling cornice.
BEDROOM TWO - 3.49m x 2.72m (11'5" x 8'11")
Double glazed window to rear, radiator beneath, central light fitting.
BEDROOM THREE - 2.26m x 1.75m (7'4" x 5'8") overall
Double glazed window to front, radiator beneath, fitted storage cabinet, central pendant light fitting.
BATHROOM - 2.21m x 1.72m (7'3" x 5'7")
Re-fitted with a modern white suite comprising low flush w.c., vanity wash basin with storage cupboard beneath, panelled bath with shower and screen above, tiled walls with wood effect laminate flooring, double glazed window, heated towel rail, recess ceiling lighting and extractor fan.
TO THE OUTSIDE
A driveway provides off-road parking and access to further carport, two timber sheds providing useful storage space.
GARDENS
The front garden is set largely to lawn behind timber fence and hedgerow, raised shaped flower beds house a range of flowering bushes and shrubs with dwarf stone garden wall.
The side garden is a particular feature of this property with attractive lawn side garden, flagged steps to raised patio and entertainment space ideal for outdoor entertaining with brick built fixed barbecue station. Timber fence to front with established laurel and red robin hedgerows provide a good degree of privacy, seating area enjoys south and westerly aspects creating "sun-trap" garden area.
Timber handgate to rear garden with flagged patio area. The shaped rear garden is bordered with timber fencing, dwarf stone wall creates and raised planting area with flower beds housing a range of flowering bushes and shrubs.
COUNCIL TAX
Band C (from internet enquiry).
SERVICES
We understand mains water, electricity, gas and drainage are connected.
Important information
This is a Freehold property.
This Council Tax band for this property C
Property Ref: 845_817641
Similar Properties
Tockwith, Fleet Lane, York, YO26
3 Bedroom Link Detached House | Offers Over £285,000
Offered to the open market with the benefit of no onward chain this three bedroom link detached family home occupies a p...
Wetherby, The Grange, Deighton Road, LS22
2 Bedroom Ground Floor Flat | £280,000
A rare opportunity to purchase an attractive ground floor apartment in this exclusive development of 6 only flats within...
3 Bedroom Terraced House | £279,950
An attractively presented three bedroom terraced home offering excellent accommodation, available with no onward chain. ...
Clifford, Willow Lane, Wetherby, West Yorkshire, LS23
2 Bedroom Detached House | £299,950
A charming stone double fronted detached period cottage together with south westerly facing rear garden. Boasting decep...
Wetherby, Pentagon Way, Spofforth Hill, LS22
2 Bedroom End of Terrace House | Offers Over £300,000
Beautifully presented and tastefully decorated throughout, this modern two bedroom end of terrace is offered to the ope...
Tockwith, Bramblegate Road, YO26
3 Bedroom Semi-Detached House | £310,000
A spacious well proportioned three bedroom semi-detached house occupying a pleasant cul-de-sac location on this modern d...
How much is your home worth?
Use our short form to request a valuation of your property.
Request a Valuation

