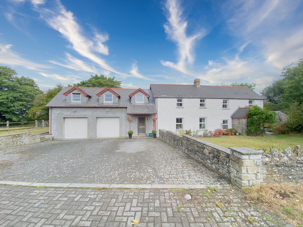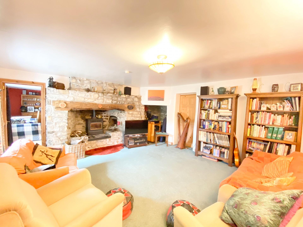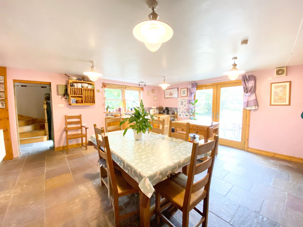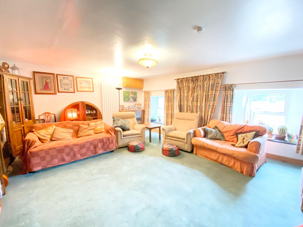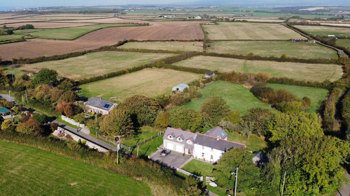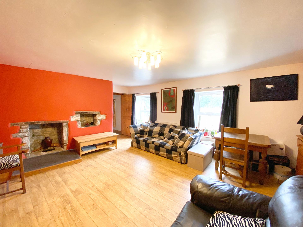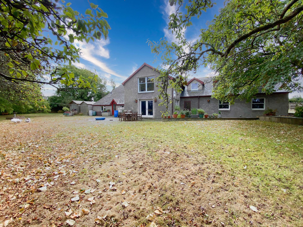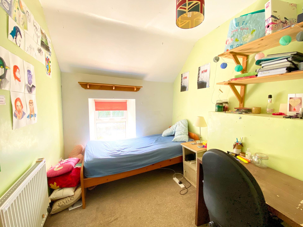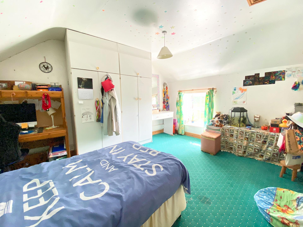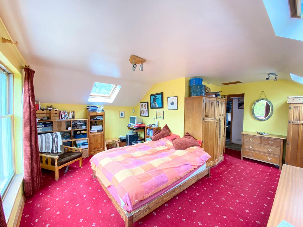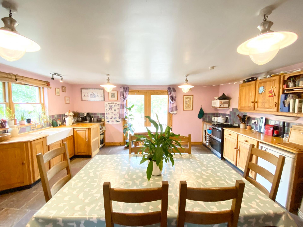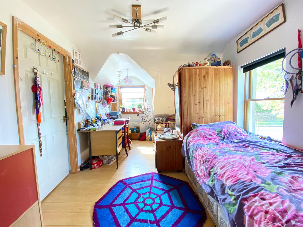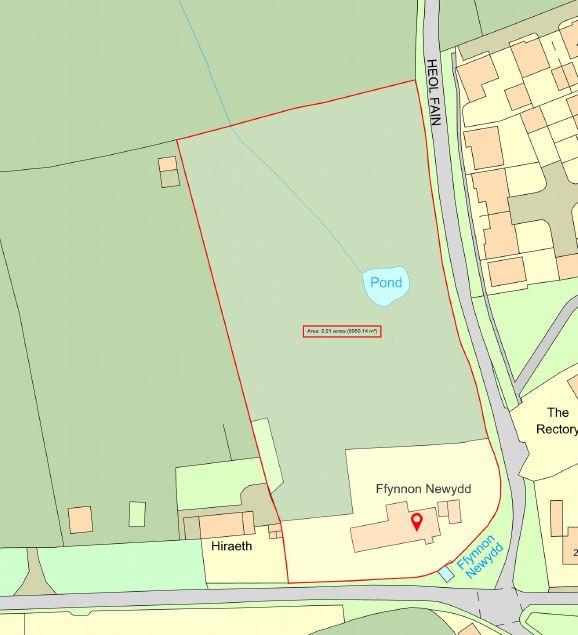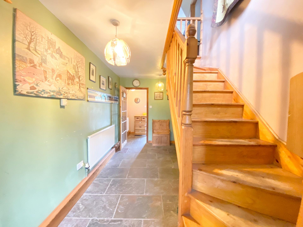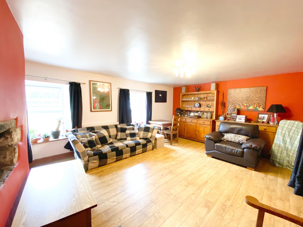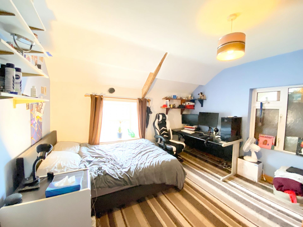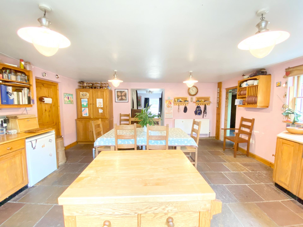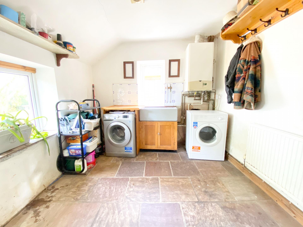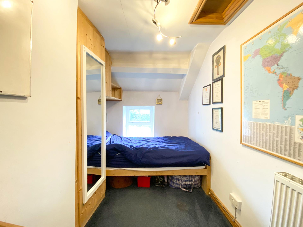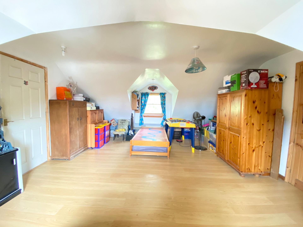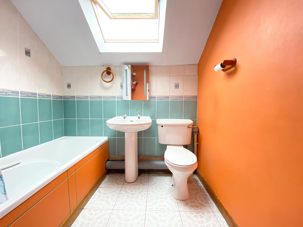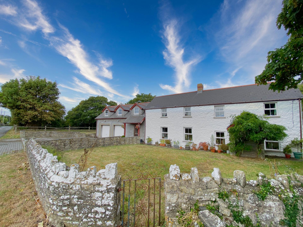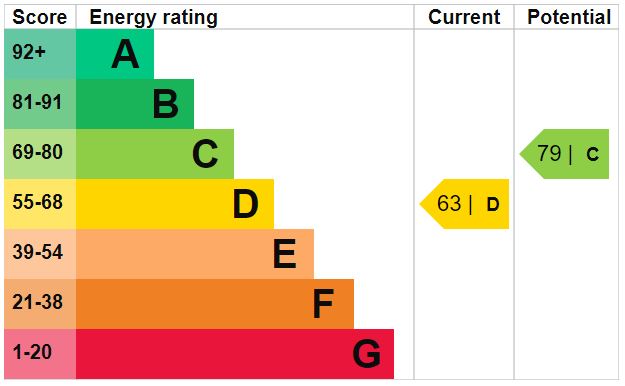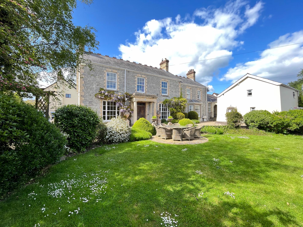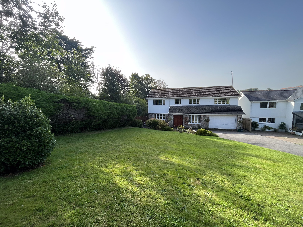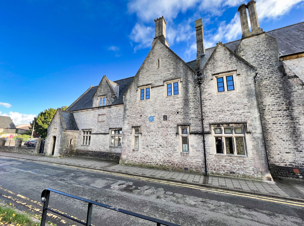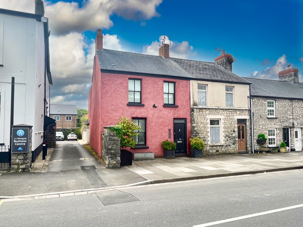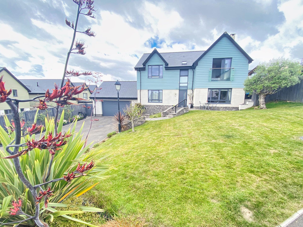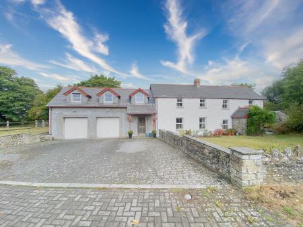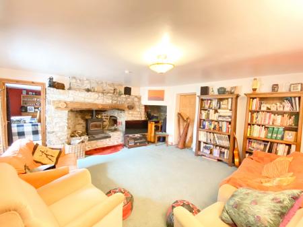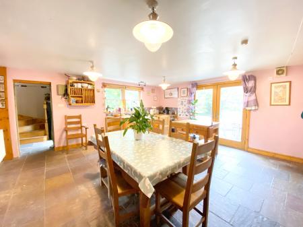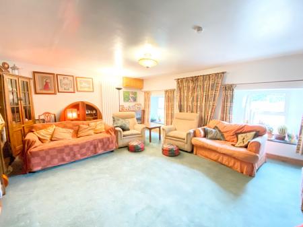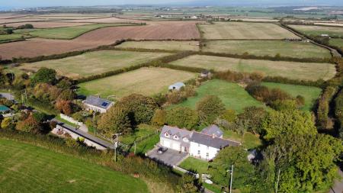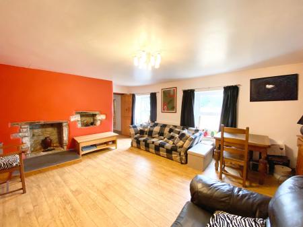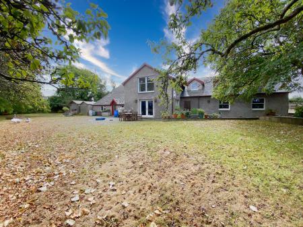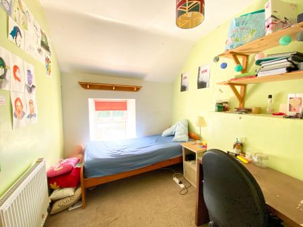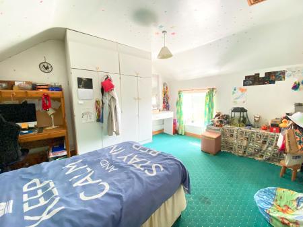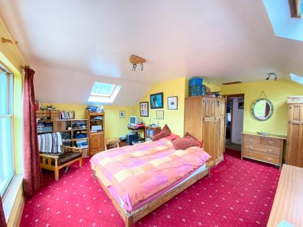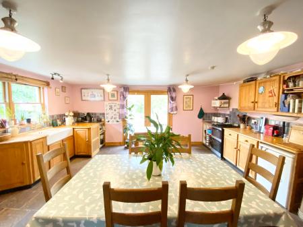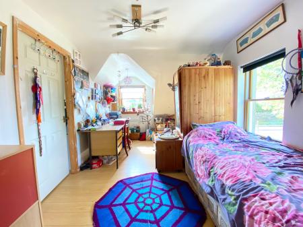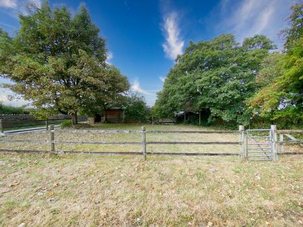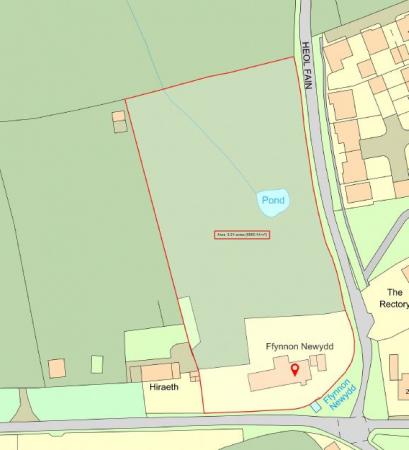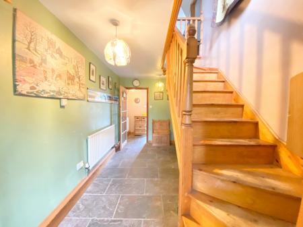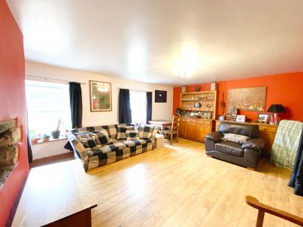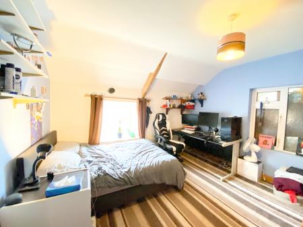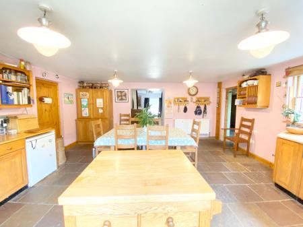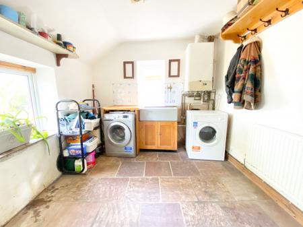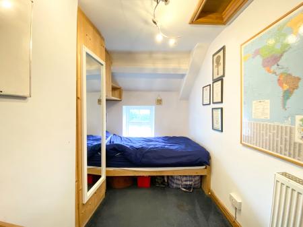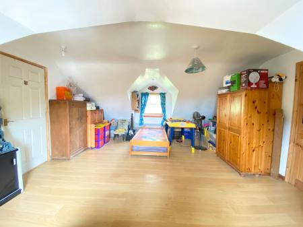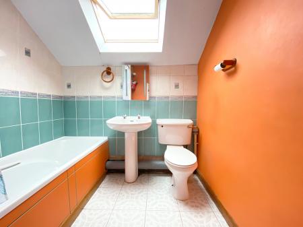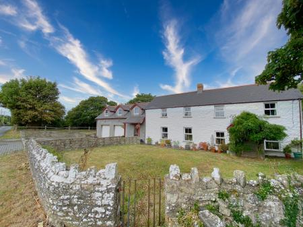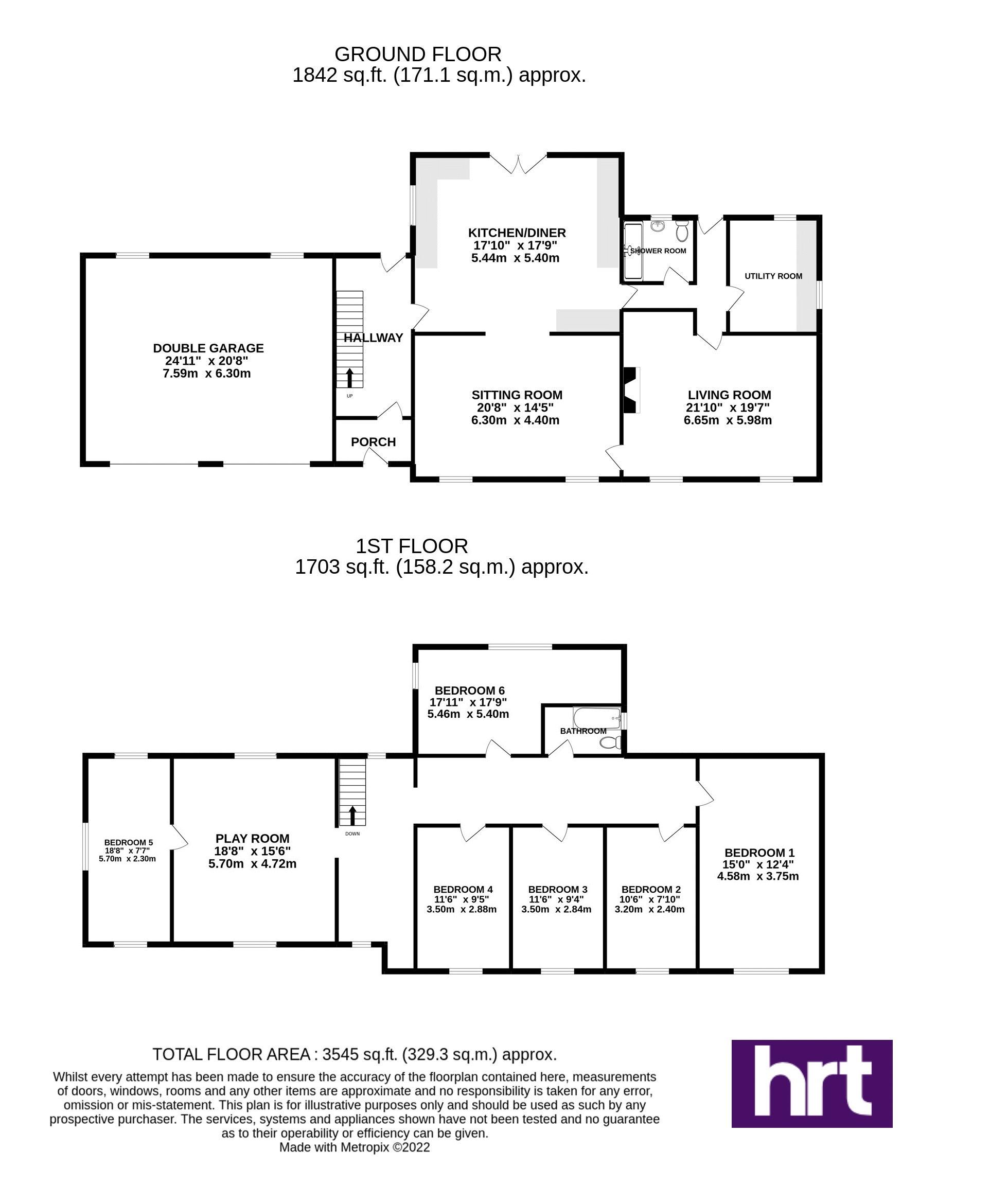- A substantially extended traditional stone built farmhouse and converted barn set in grounds of approx 2.2 acres made up of a front driveway, walled garden, rear garden extending to paddock
- Accommodation comprises an entrance hall, 4 reception rooms (3 downstairs, 1 upstairs) utility/boot room, 6 bedrooms, 2 bathrooms
- Located in a semi-rural position within the well renowned Vale village of Wick
- Village amenities such as the local school, shop, pubs, village green are within walking distance from the property
- High performing Primary School
6 Bedroom House for sale in Wick
Substantially extended, detached family home in approx 2.2 acres. Comprising a 300 year old stone built farmhouse and converted barn with sizeable front driveway, walled garden and enclosed rear lawn and paddock. Located in a semi-rural position a short distance from the local village green, pub, shop and school.
Part glazed timber door to ENTRANCE PORCH, (7'11" x 5‘3") flagstone floor, wall mounted up lights, glazed panel door to ENTRANCE HALL, (15'8" x 7‘9") flagstone floor, two pendant ceiling lights, half turn spindle stairs rising to first floor and part glazed door to the rear garden. Spacious farmhouse style KITCHEN/BREAKFAST SPACE, (18'4" x 18‘2") flagstone floor, wooden wall and base mounted units with matching counter tops, double ceramic Belfast sink, oven, grill and gas hob, provision for white goods, dual aspect with windows to rear and double doors to garden. Wide opening through to SITTING ROOM (14'5 x 20‘7"), laminate wood floor, central ceiling light, original exposed stone fireplace, timber mantle, slate hearth and two windows to the walled front garden. FAMILY ROOM, (19'9" x 16‘2"), fitted carpet, pendant ceiling light, impressive original natural stone inglenook fireplace, timber mantle, original bread oven and inglenook stairs (capped), two low-level windows with views to the front garden, lockable timber glazed door to front LOG STORE, (6'1" x 5‘7"), natural stone construction, pitched slate tiled roof, timber panelling to walls. INNER HALL, (T shaped) (13'11" max x 11'3" max), tiled floor, attic hatch, door to rear garden with WC/SHOWER ROOM 'just off', (6'11" x 3‘7"), fully tiled, low-level WC with wall mounted wash hand basin with storage under, frosted window over and shower enclosure with mains shower. BOOT ROOM/UTILITY, (11'2" x 9’2"), flagstone floor, central ceiling light, wall mounted Worcester Combi boiler, provision for white goods, large ceramic Belfast sink, storage under and drainer worktop to side, dual aspect windows one to side elevation, the other out to the back garden.
First floor LANDING, (18'10" x 7‘10"), part pitched ceiling, two pendant lights, windows to front and rear, access to eaves storage. BEDROOM 1, (19'2" x 17‘10"), fitted carpet, fitted spotlights and three Velux windows to ceiling and large double sash window with elevated views to the rear garden, local countryside and coastline beyond. (Plumbing and waste etc are all plumbed in, en-suite possible). BEDROOM 2, (11'5" x 12‘3"), part pitched ceiling, exposed beam and window with views to the front garden. BEDROOM 3, (11'4" x 6‘9"), fitted carpet, part pitched ceiling, attic hatch, fitted spotlight, integrated single wardrobe with window to front. BEDROOM 4, (7'11" x 10‘2"), fitted carpet, part pitched ceiling, pendant light and window to front. BEDROOM 5, (12'3" x 15‘1"), fully carpeted, part pitched ceiling, pendant ceiling lights, built-in double wardrobe and window to front garden. FAMILY BATHROOM, (7'2" x 8'1"), tiled floor, part pitched ceiling with window, useful open shelving with wall mounted towel rail, low-level WC, pedestal wash hand basin and panel bath, mains fed shower and tiling to walls. PLAY ROOM, (18'6" x 15‘5"), timber effect floor, part pitched ceiling with two dormers either side with sash windows to front and rear elevation. BEDROOM 6, (9'5" x 18'6"), timber effect floor, triple aspect with sash windows to front rear and side elevations.
The gardens and grounds encompass approximately 2.2 acres, that comprise a generously sized front driveway with walled garden to the side. A wooden 5 bar gate opens to the rear with an extensive paved terrace, large lawn with multiple established fruit trees, open paddock and pond. The property benefits from an integral DOUBLE GARAGE, (24'7" x 20'9") with concrete floor, strip lights to ceiling, 2 independently operated manual doors, skimmed ceilings, multiple power points with windows to rear and internal door connecting to the main house.
Important information
This is a Freehold property.
Property Ref: EAXML13503_11608110
Similar Properties
Rhoose Farmhouse, Rhoose Road, Rhoose, The Vale of Glamorgan CF62 3EP
6 Bedroom House | Asking Price £875,000
A truly stunning, Georgian Farmhouse and 16th Century cottage hidden in plain sight with well established, walled and he...
Rathlin, Castle Hill, Llanblethian, Vale of Glamorgan CF71 7JN
5 Bedroom House | Guide Price £865,000
A very spacious detached family home maintained well, in need of some modernisation occupying a generous corner plot (ap...
Troed-Y-Rhiw, Llanild, The Vale of Glamorgan CF35 5LA
4 Bedroom House | Guide Price £850,000
*A RURAL HOUSE WITH LAND* Substantial 3/4 bedroom detached family home of excellent proportions, offered for sale with...
5 The Old Grammar School, Church Street, Cowbridge, The Vale of Glamorgan CF71 7BB
3 Bedroom Apartment | Guide Price £899,000
A truly exceptional three double bedroom duplex penthouse apartment, situated in this historic Grade II listed building...
6 Westgate, Cowbridge, The Vale of Glamorgan CF71 7AR
4 Bedroom Townhouse | Asking Price £899,950
Stunning, contemporary townhouse designed by an eminent local architect and providing a principal dwelling with substant...
16 Craig Yr Eos Avenue, Ogmore By Sea, The Vale of Glamorgan CF32 0PF
4 Bedroom House | Guide Price £900,000
Exceptional detached four double bedroom family house, beautifully finished enjoying channel views and easy access to th...
How much is your home worth?
Use our short form to request a valuation of your property.
Request a Valuation

