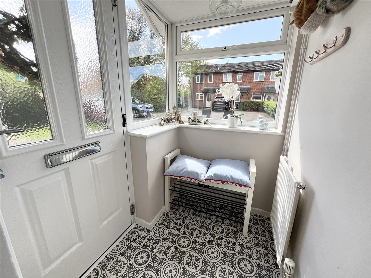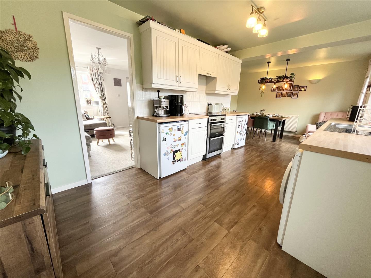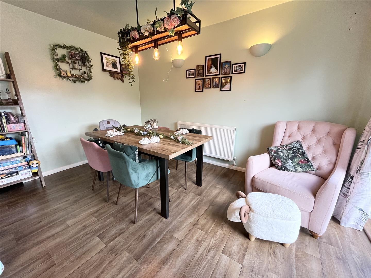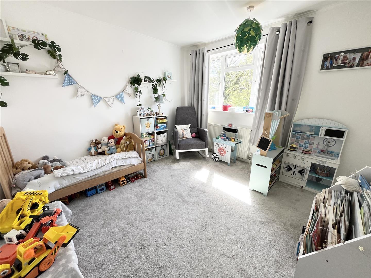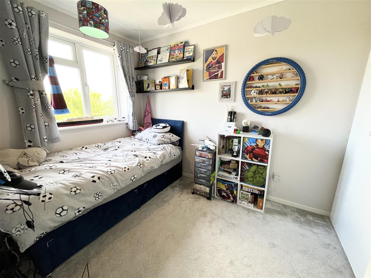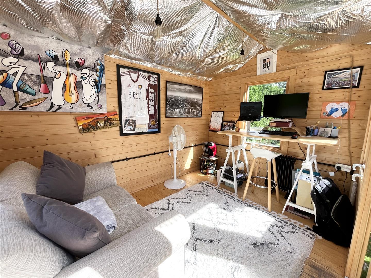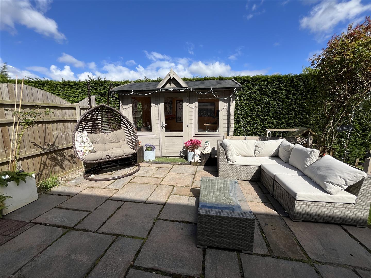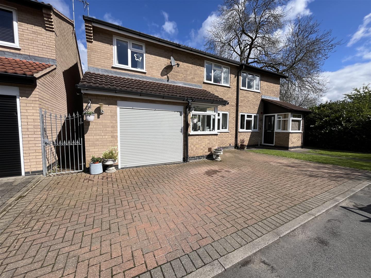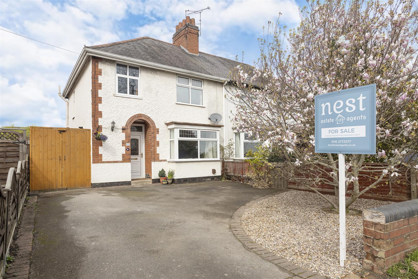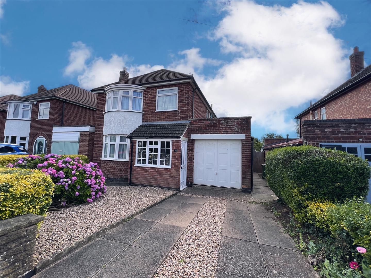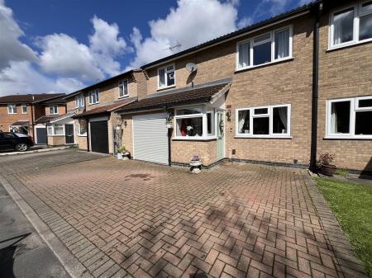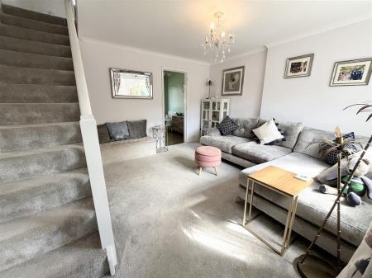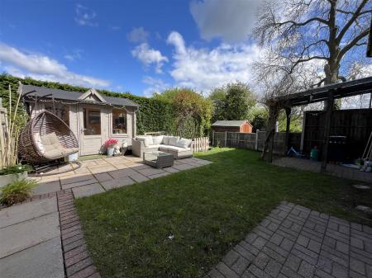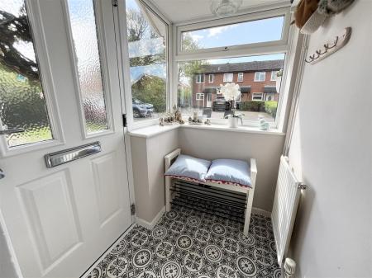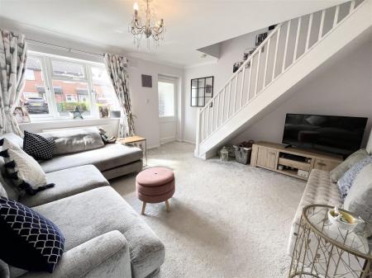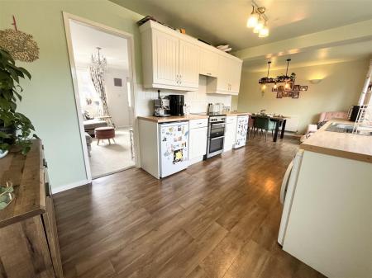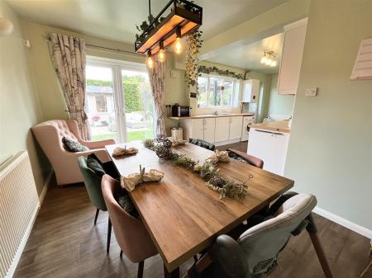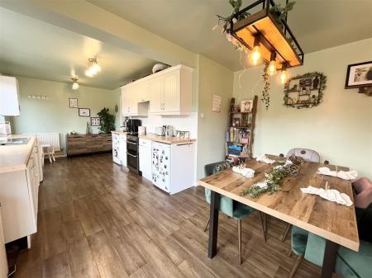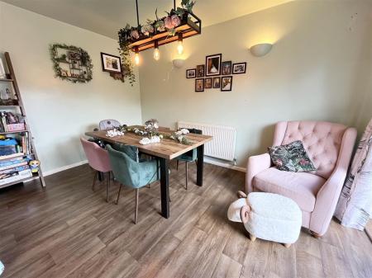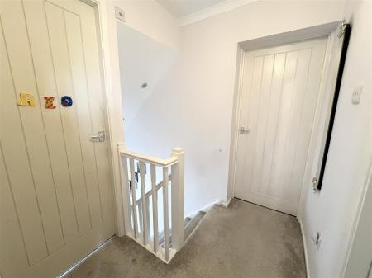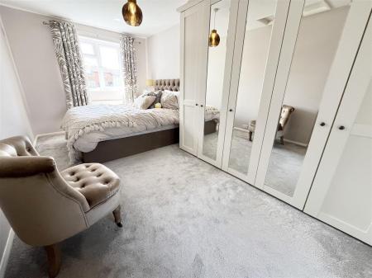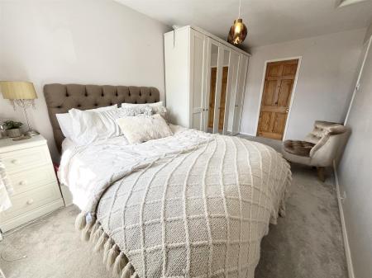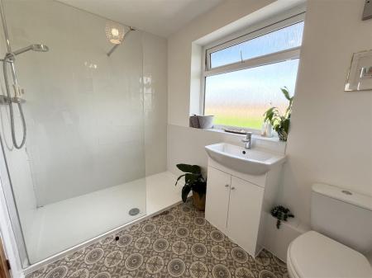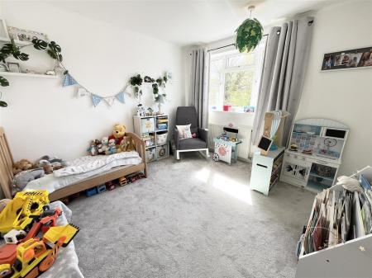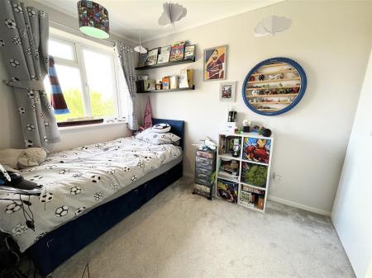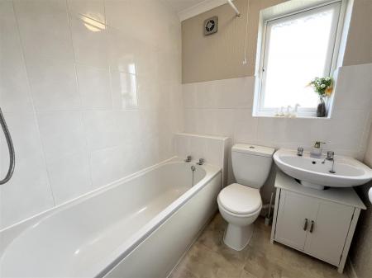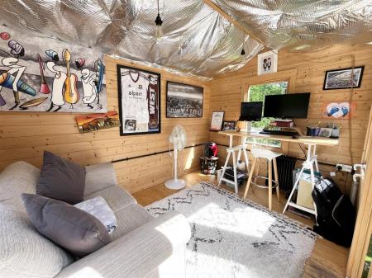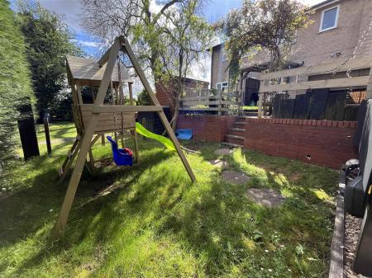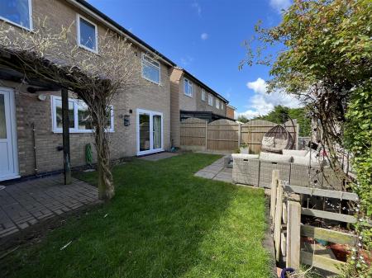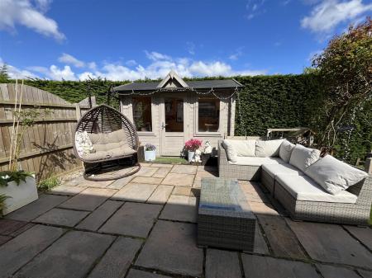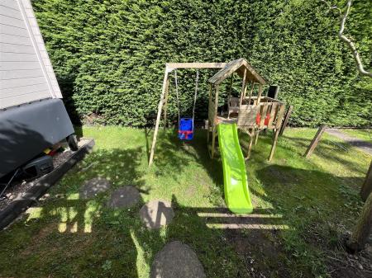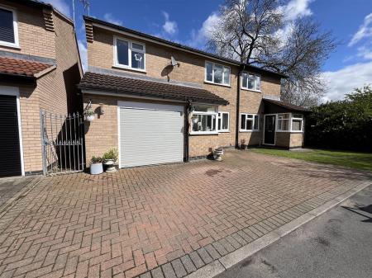- Beautifully Presented Extended Semi Detached Home
- Porch & Cosy Living Room
- Modern Dining Kitchen
- Three Double Bedrooms
- Family Bathroom & Stylish En Suite Shower Room
- Off Road Parking & Garage
- Pretty & Enclosed Rear Garden
- Viewing Highly Recommended
- Approximately 9 Years Remaining Boiler Warranty
- EPC Rating - D, Council Tax Band - C & Freehold
3 Bedroom Semi-Detached House for sale in Wigston
Welcome to this wonderful family home, perfect for creating lasting memories with your loved ones. As you enter, you are immediately greeted by the charm and elegance of the porch with ample space for hanging coats and placing shoes. Moving on to the spacious living room, you'll find a bright and inviting space that is perfect for relaxation. The heart of the home is the extended dining kitchen with French doors leading out to the garden, bringing in an abundance of natural light and creating a seamless connection between the indoors and outdoors. The dining area provides the ideal setting for family meals and entertaining friends, offering a warm and cosy atmosphere. The kitchen boasts an array of wall and base units, offering ample storage space for all your culinary needs. It also provides space for a fridge, freezer, electric cooker point with plumbing for a washing machine and a well-designed work surface with an upturned splashback, this kitchen is both practical and stylish.
Heading up to the first floor, you'll discover three double bedrooms, each offering comfort and tranquility with the master bedroom having a beautiful en suite shower room. The family bathroom is a modern sanctuary, featuring a three piece suite including a vanity wash hand basin, a bath with shower over, and a low level WC. Outside, this home offers off-road parking for several cars, ensuring convenience and peace of mind and a garage that could easily be converted if desired. The rear garden is set over two levels with is grass and a patio area, providing the perfect balance between ease of care and enjoyment of outdoor activities. The summer house is a great addition to this home with electricity the current owners use the space as an office.
Porch -
Living Room - 3.96m x 3.66m (13'34" x 12'99") -
Dining Kitchen - 7.01m x 3.66m max (23'56" x 12'96" max) -
First Floor Landing -
Bedroom One - 4.95m x 2.44m (16'03" x 8'88") -
En Suite Shower Room - 2.44m x 1.96m (8'83" x 6'05") -
Bedroom Two - 3.45m x 3.05m mx (11'4" x 10'65" mx) -
Bedroom Three - 2.74m x 2.13m min (9'76" x 7'48" min ) -
Family Bathroom - 1.96m x 1.75m (6'05" x 5'9") -
Important information
Property Ref: 58862_33043470
Similar Properties
Leicester Road, Enderby, Leicester
3 Bedroom Semi-Detached House | £289,950
This stunning traditional and extended family home is located on a popular road in the sought after village of Enderby....
3 Bedroom Semi-Detached House | £285,000
This beautifully presented traditional semi detached home is located in a sought after position and demands an internal...
Red Hill Avenue, Narborough, Leicester
4 Bedroom Semi-Detached House | £280,000
Introducing this extended semi-detached family home that spans over two floors, perfect for modern family living this ho...
3 Bedroom Detached House | £290,000
This traditional bay fronted detached family home comes to the market with the added benefit of no upward chain and must...
Forest Road, Huncote, Leicester
3 Bedroom Semi-Detached House | £295,000
Situated in a charming non-estate location, this traditional semi-detached family home offers a perfect blend of style a...
Bignal Drive, Leicester Forest East
4 Bedroom House | £299,950
Positioned in the sought after area of Leicester Forest East stands this extended semi detached home. This property has...
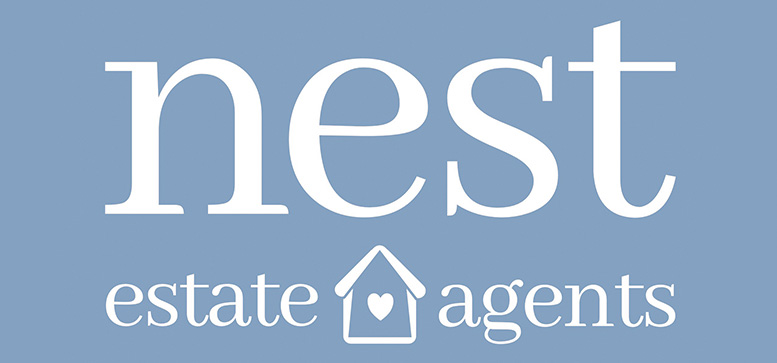
Nest Estate Agents (Blaby)
Lutterworth Road, Blaby, Leicestershire, LE8 4DW
How much is your home worth?
Use our short form to request a valuation of your property.
Request a Valuation



