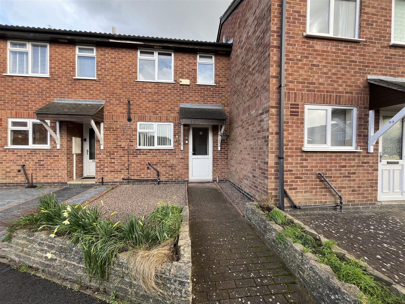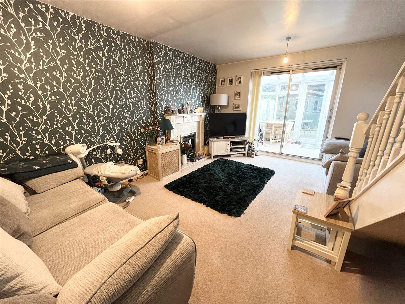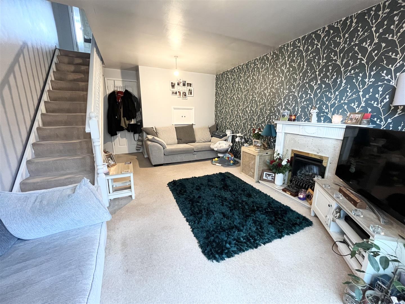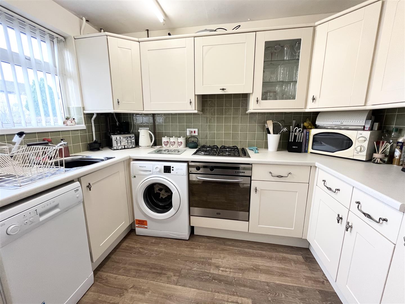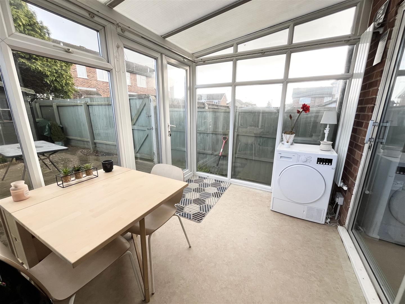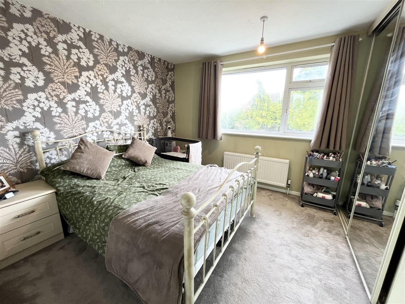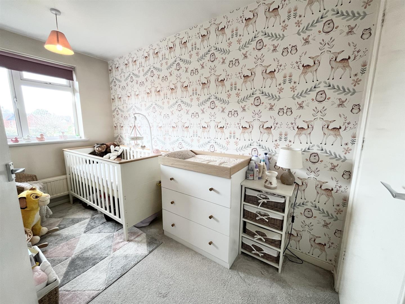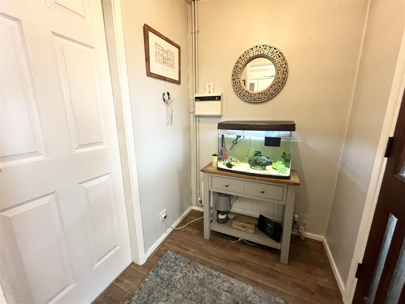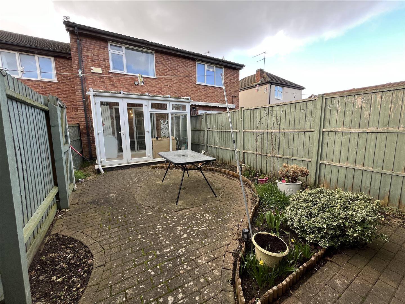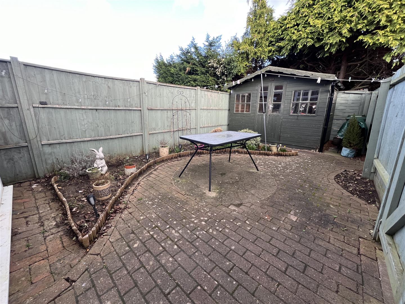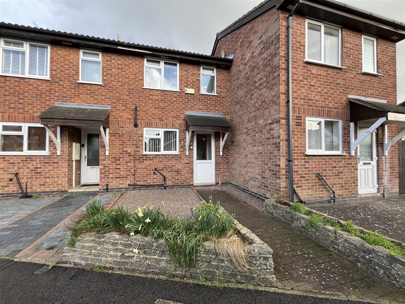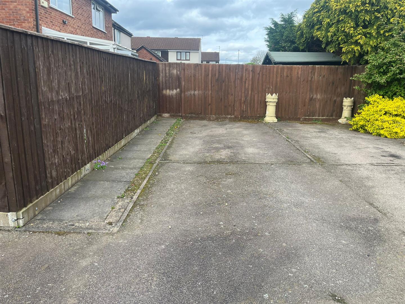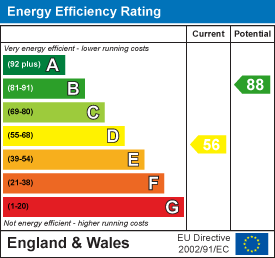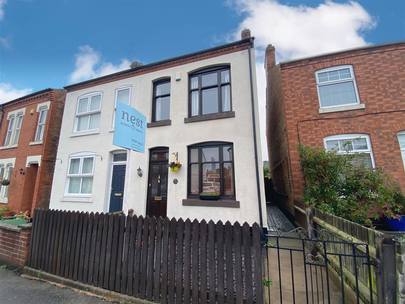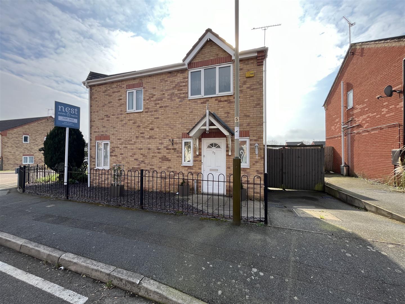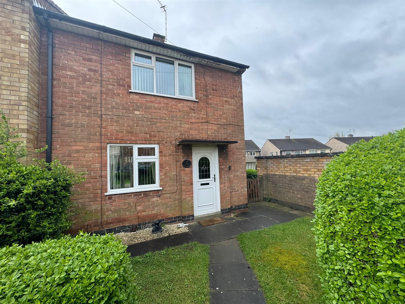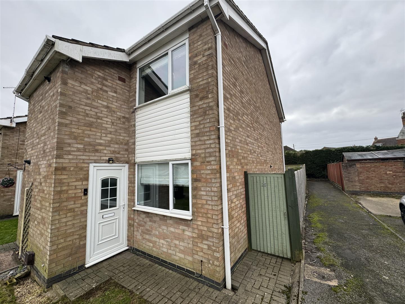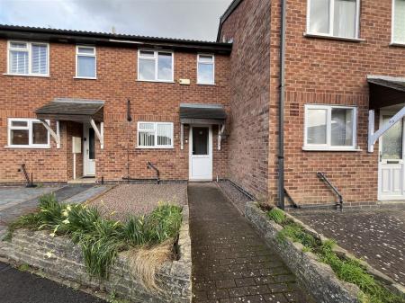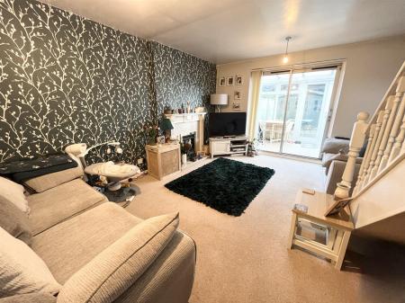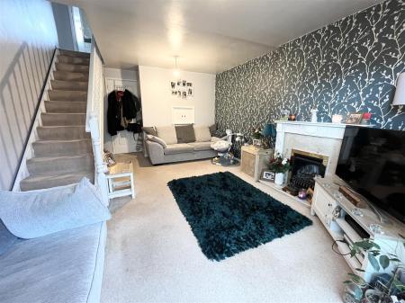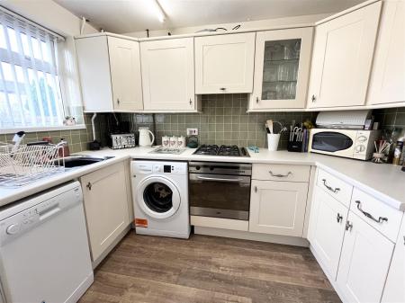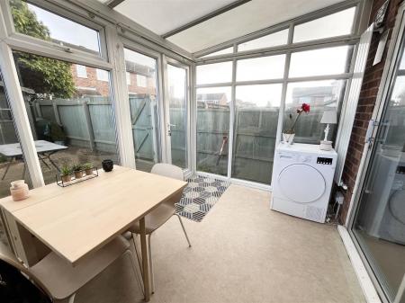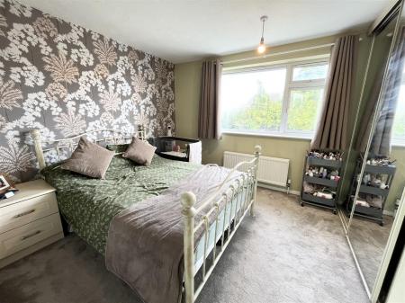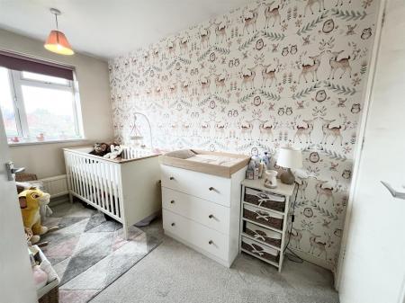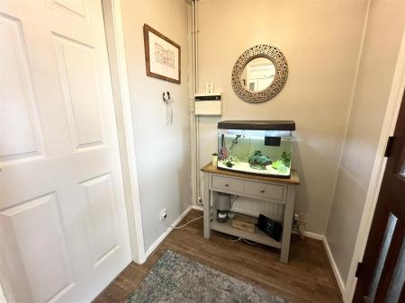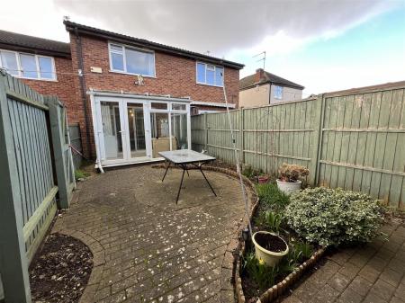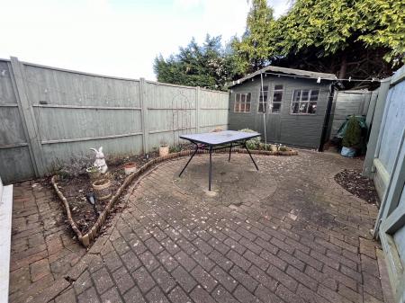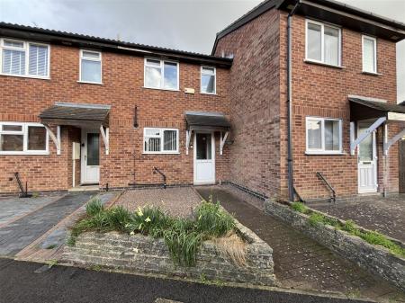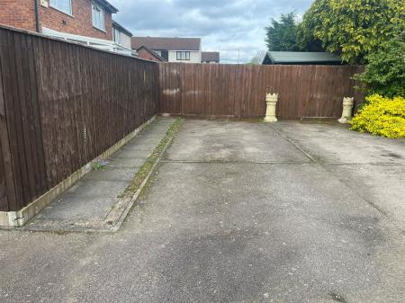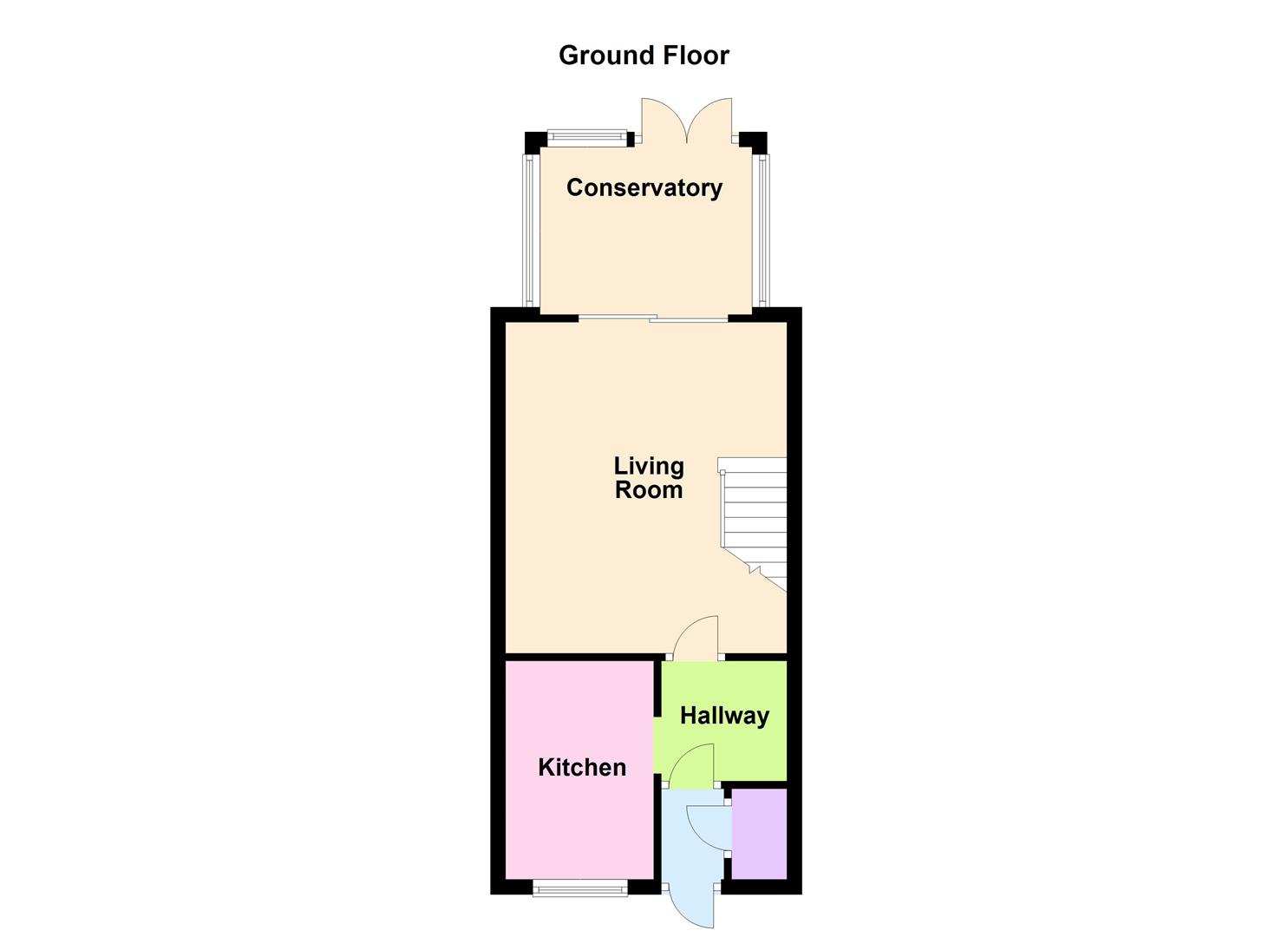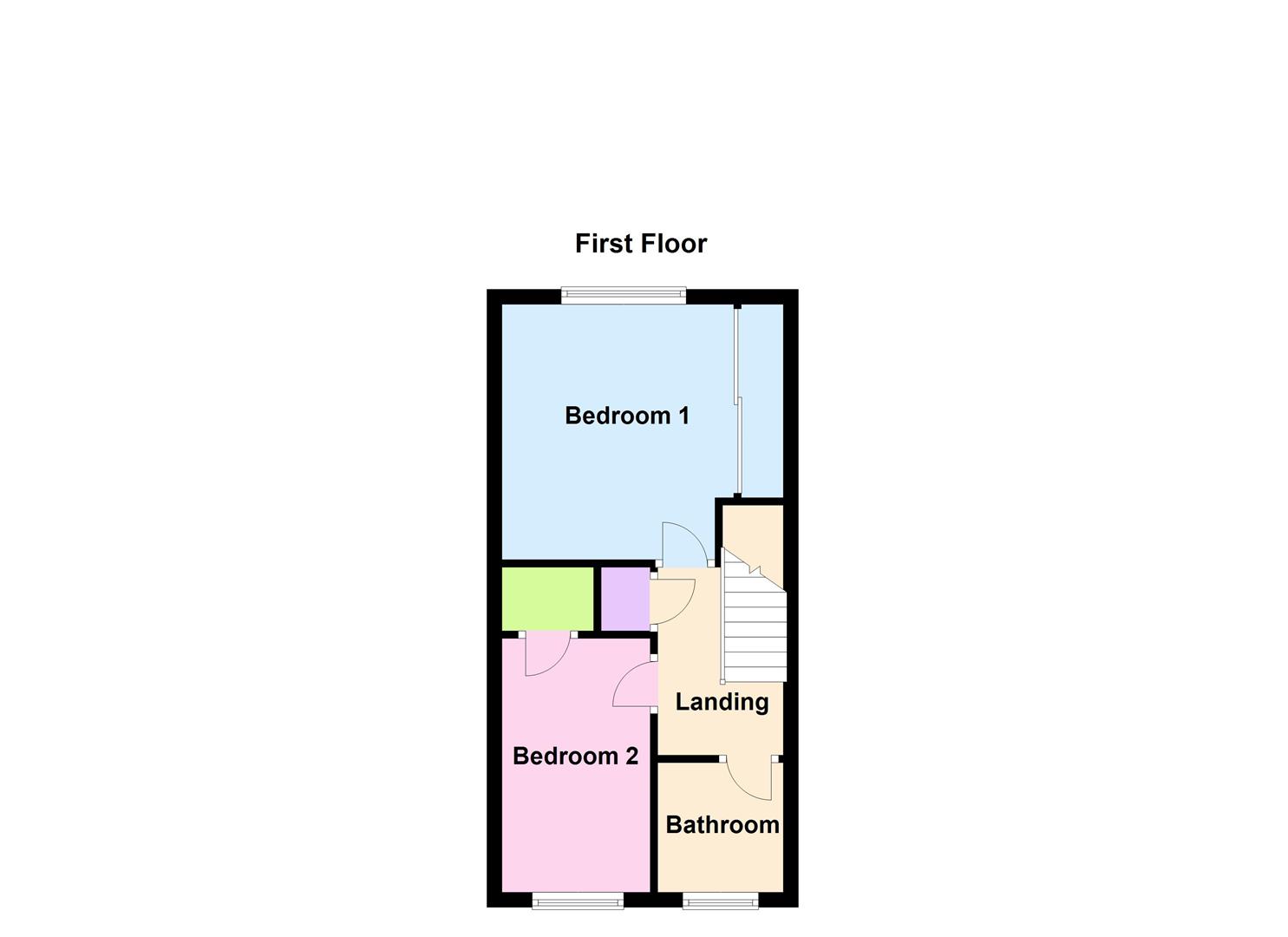- Perfect First Time Home Or Investment Buy With Parking
- Porch & Hallway
- Fitted Kitchen
- Spacious Living Room & Conservatory
- Two Well Proportioned Bedroom
- Bathroom
- Low Maintenance Rear Garden - Off Road Parking
- Sought After Location
- Viewing Highly Recommended
- EPC Rating - D, Council Tax Band - B & Freehold
2 Bedroom Terraced House for sale in Wigston
Positioned within a desirable development in Wigston this delightful two bedroom town house with off road parking would make an ideal first home or investment buy. Your journey begins through the front door into the porch with a handy storge cupboard, a further door takes you into the hallway with ample space for hanging coats and placing shoes. The kitchen is light and airy with a window to the front aspect allowing sunlight to flow through. You will find an array of wall and base units, integrated oven, hob and extractor, plumbing for a washing machine and dishwasher, sink drainer with tiled splash back and work surfaces around. The spacious living room is to the rear of this home with a feature gas fireplace and surround. Sliding doors opening up into the conservatory, a great addition to this home which can be utilised to suite your individual needs with windows offering views to the rear aspect as well as double doors giving access to the garden. To the first floor there are two well proportioned bedrooms, both of which have fitted wardrobe space and the bathroom which has a three piece avocado suite comprising of a bath with shower over, a wash hand basin and low level wc. Externally this home has a low maintenance rear garden with planted boarders and patio area perfect for entertaining in the warmer months. A shed is at the bottom providing useful storage space for garden furniture and tools. The off road parking to the rear gives access into the garden. This home must be viewed to appreciate all this home has to offer.
Porch -
Hallway -
Kitchen - 2.74m x 1.83m (9'74" x 6'66") -
Living Room - 4.27m x 3.66m (14'65" x 12'43") -
Conservatory - 2.74m x 2.13m (9'86" x 7'42") -
First Floor Landing -
Bedroom One - 3.66m x 3.35m (12'39" x 11'25") -
Bedroom Two - 3.35m x 1.83m (11'19" x 6'14") -
Bathroom - 2.11m x 1.52m (6'11" x 5'89") -
Important information
Property Ref: 58862_32907361
Similar Properties
James Street, Blaby, Leicester
2 Bedroom Semi-Detached House | Offers in region of £199,950
Beautifully presented two bedroom semi detached character property situated in the sought after village of Blaby. Offere...
2 Bedroom Semi-Detached House | £199,950
This perfect first time home or investment property is offered for sale with no upward chain and demands an internal vie...
2 Bedroom Semi-Detached House | £199,950
This lovingly maintained semi detached home would make an ideal first home or investment buy and is presented to the mar...
Haines Road, Huncote, Leicester
2 Bedroom Semi-Detached House | £200,000
Welcome to this fabulous semi-detached home, a stylish and comfortable residence that perfectly combines contemporary de...
Uppingham Drive, Broughton Astley, Leicester
2 Bedroom Townhouse | Offers Over £200,000
This wonderful end town home is presented in immaculate condition and is offered for sale with no upward chain. Having b...
2 Bedroom Townhouse | Offers Over £205,000
This beautiful family home is located in a much sought after location and would be a perfect first time home or investme...
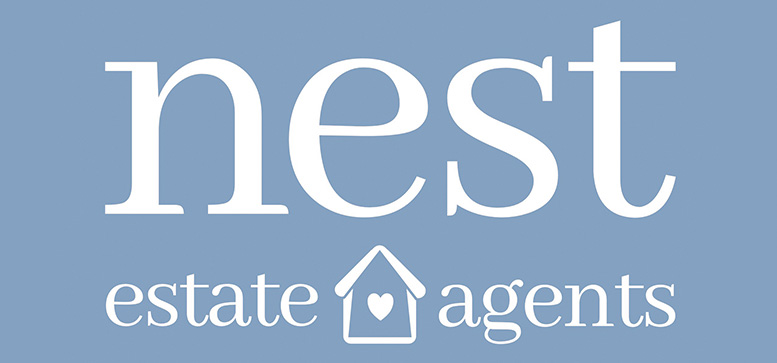
Nest Estate Agents (Blaby)
Lutterworth Road, Blaby, Leicestershire, LE8 4DW
How much is your home worth?
Use our short form to request a valuation of your property.
Request a Valuation
