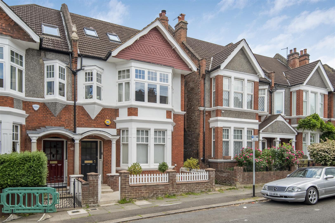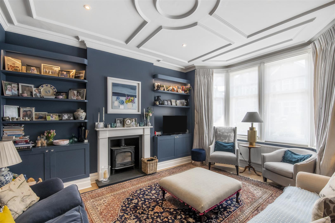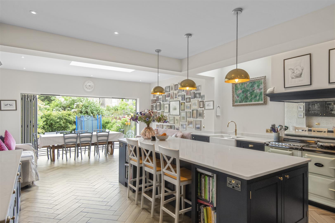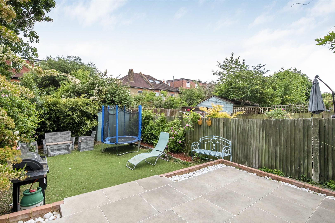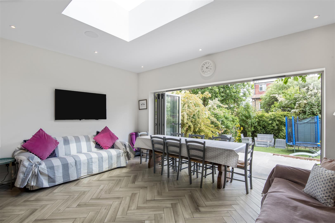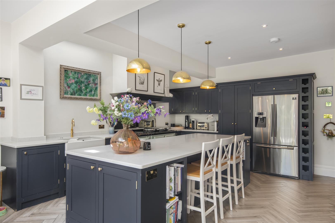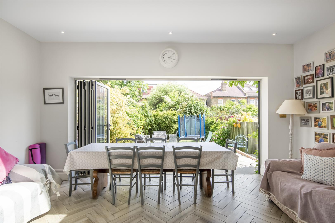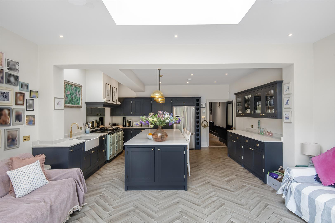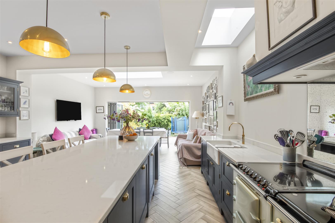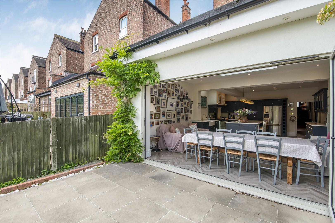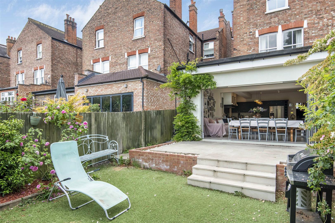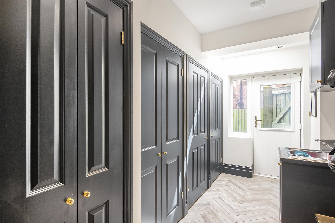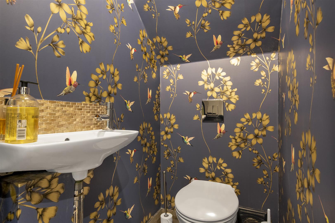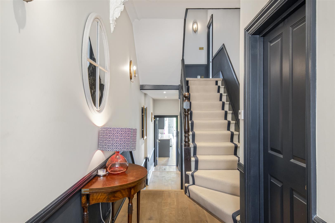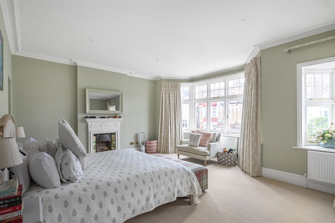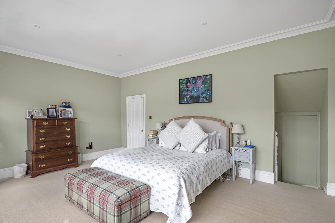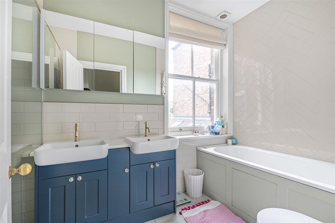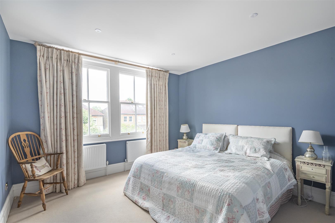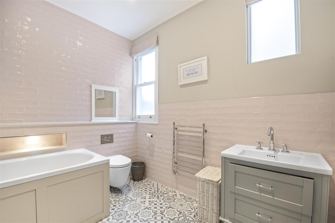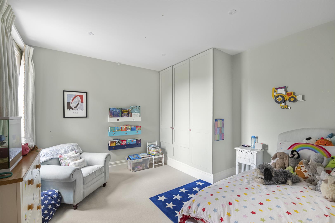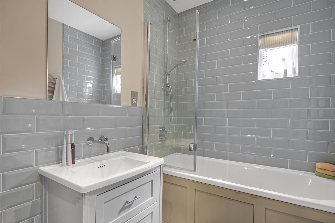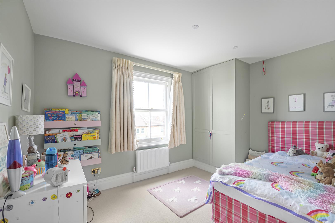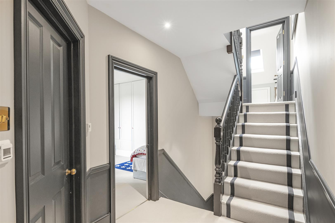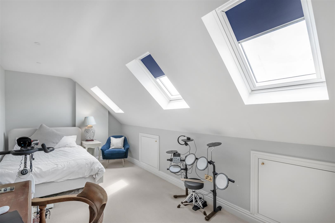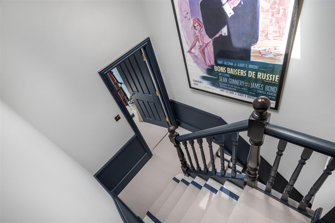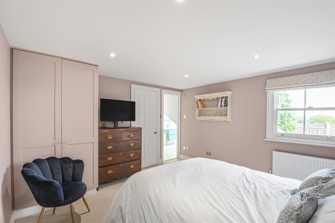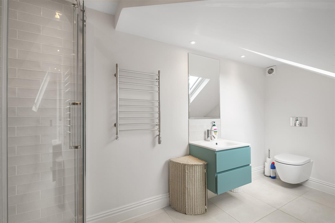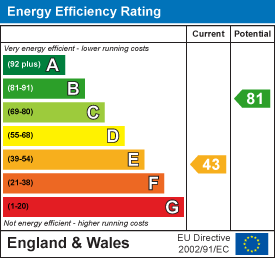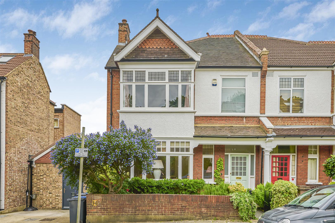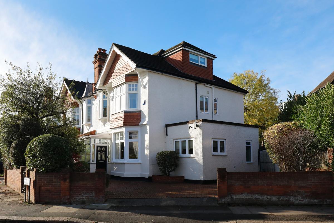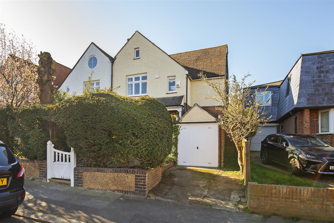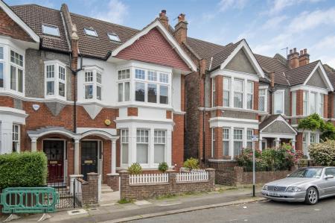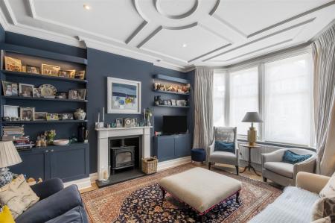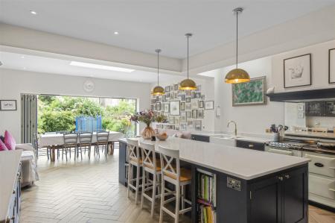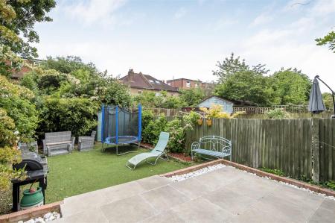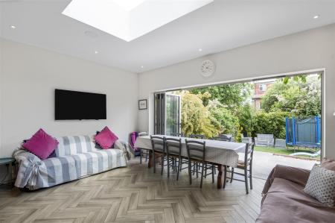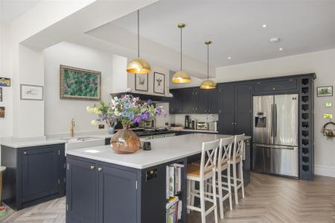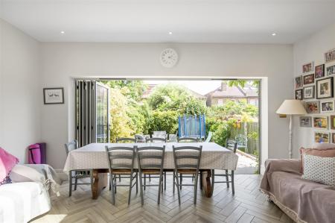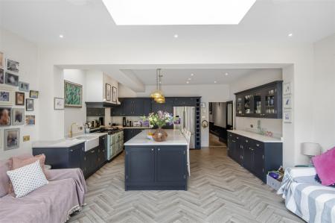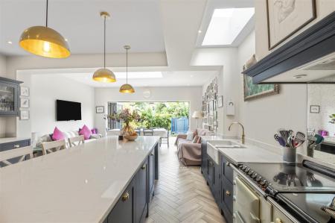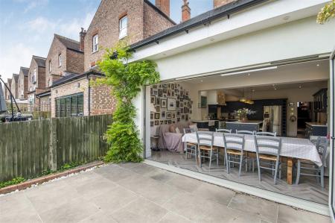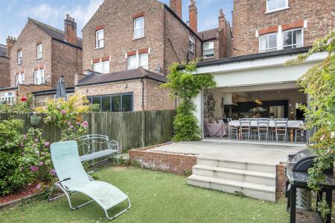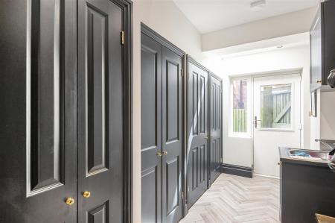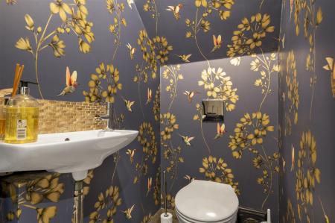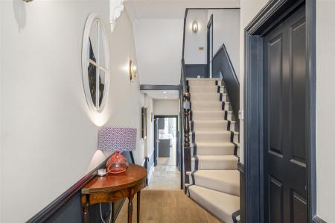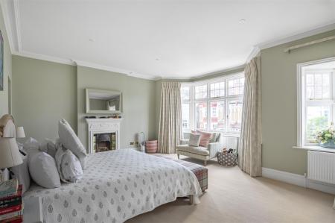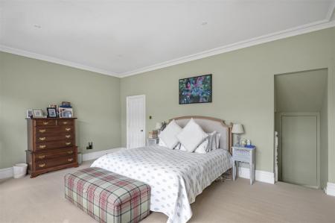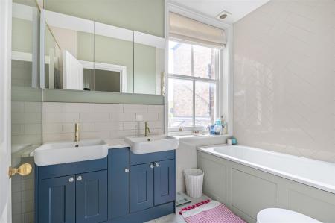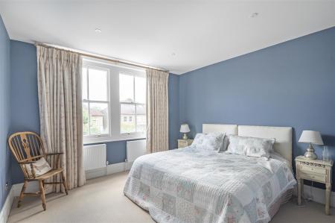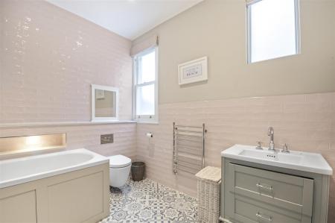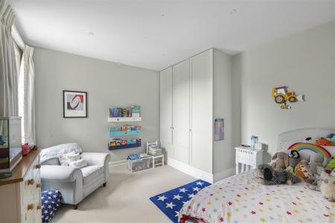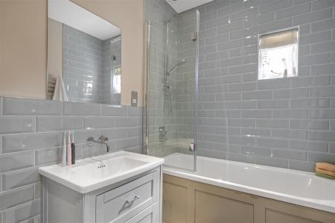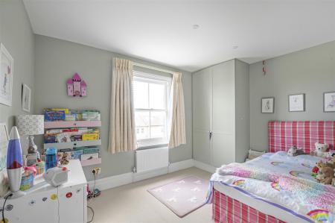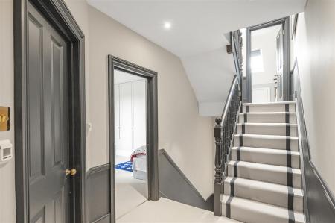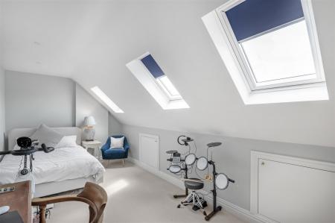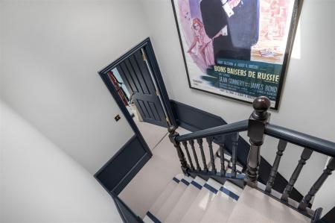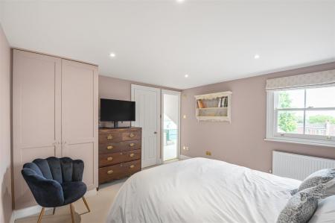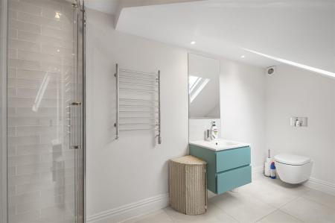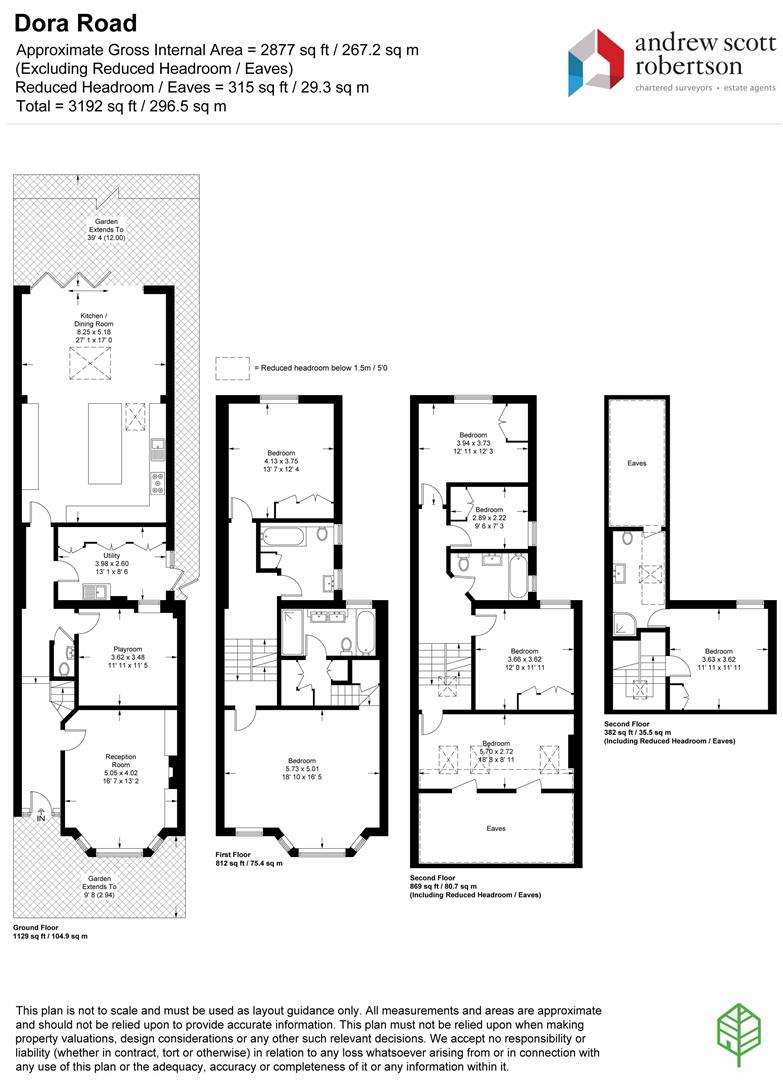- Semi-detached period house
- Seven bedrooms
- Four bathrooms
- Three reception rooms
- Open plan kitchen / dining
- Original features
- Plenty of storage
- Beautifully presented
- Close to Bishop Gilpin School
- Prime residential area
7 Bedroom Semi-Detached House for sale in Wimbledon
An elegant and spacious semi-detached period home, beautifully refurbished and extended by the current owners, offering a wealth of original features and stylish modern living. This substantial property, located on the desirable Dora Road, extends to approximately 2,877 sq ft and combines classic charm with contemporary design. The ground floor has an impressive front reception rooms, with high ceilings and original coving, a further reception room currently used as a playroom, a utility area, and a stunning open-plan kitchen/dining room featuring bi-fold doors that open onto a terrace and landscaped garden - ideal for entertaining and family life. The accommodation includes seven well-proportioned bedrooms. The luxurious principal suite occupies the first floor and includes a cleverly concealed dressing area and en-suite bathroom. A second bedroom on this floor overlooks the rear garden and features built-in wardrobes, served by a stylish family bathroom. The second floor comprises four additional bedrooms and a further bathroom. A staircase leads to a generously sized loft bedroom with its own spacious en-suite, offering a perfect guest suite or private retreat. Dora Road is a highly sought-after residential street, ideally positioned near the outstanding Bishop Gilpin Primary School, the District Line, and conveniently located equidistant from Wimbledon Village and Wimbledon Town Centre. Council tax band G (Merton).
Reception - 5.05m x 4.01m (16'7" x 13'2") -
Play Room - 3.63m x 3.48m (11'11" x 11'5) -
Kitchen/Dining Room - 8.26m x 5.18m (27'1 x 17) -
Utility Room - 3.99m x 2.59m (13'1 x 8'6) -
Bedroom - 5.74m' x 5.00m (18'10' x 16'5) -
Bedroom - 4.14m x 3.76m (13'7 x 12'4) -
Bedroom - 5.56m x 2.72m (18'3 x 8'11) -
Bedroom - 3.66m x 3.63m (12' x 11'11) -
Bedroom - 2.90m x 2.21m (9'6" x 7'3") -
Bedroom - 3.94m x 3.73m (12'11 x 12'3) -
Bedroom - 3.63m x 3.63m (11'11 x 11'11) -
Property Ref: 745666_33938003
Similar Properties
6 Bedroom Semi-Detached House | Guide Price £2,400,000
An elegant and generously proportioned six-bedroom, two-bathroom halls-adjoining semi-detached family home, ideally posi...
6 Bedroom Semi-Detached House | Guide Price £2,150,000
A substantial six-bedroom semi-detached period home set in a corner plot on one of Wimbledon's favourite residential roa...
4 Bedroom Semi-Detached House | Guide Price £1,899,950
Located on one of Wimbledon's most desirable residential roads, this charming semi-detached period home offers spacious...

Andrew Scott Robertson (Wimbledon Village)
Wimbledon Village, Wimbledon, SW19 5DX
How much is your home worth?
Use our short form to request a valuation of your property.
Request a Valuation
