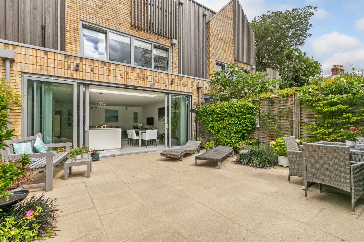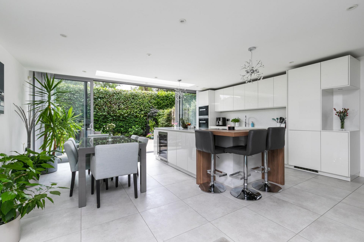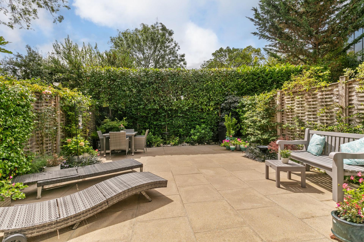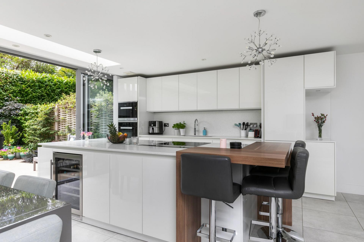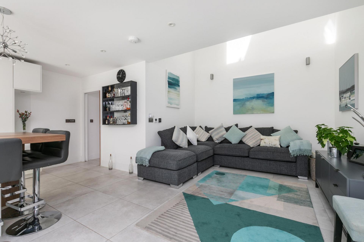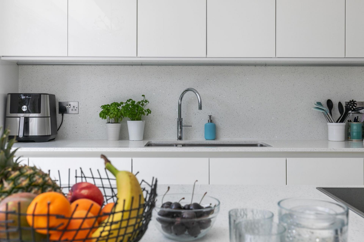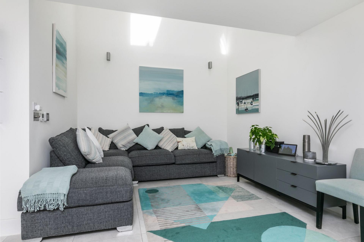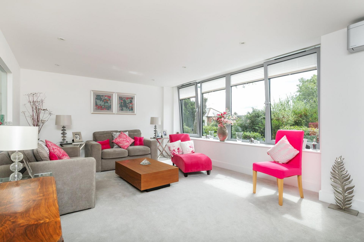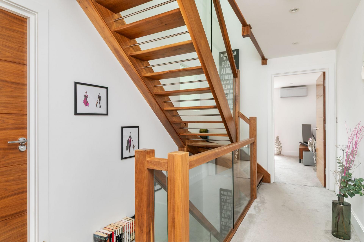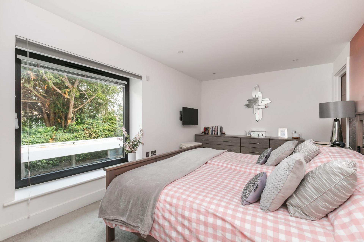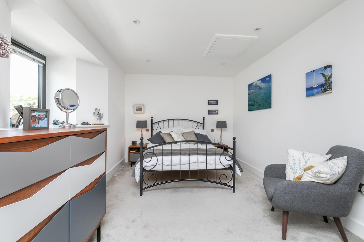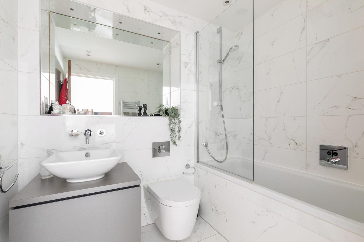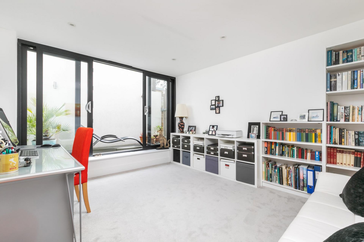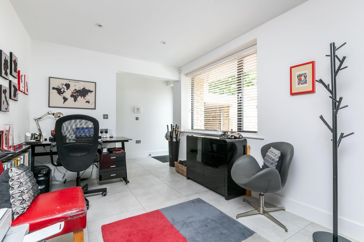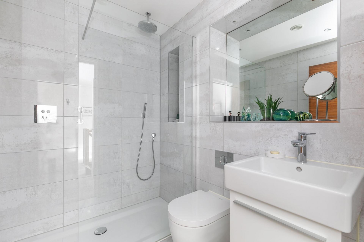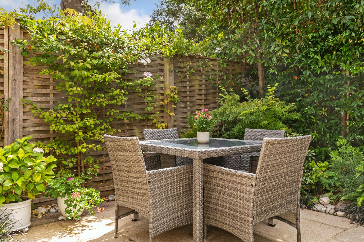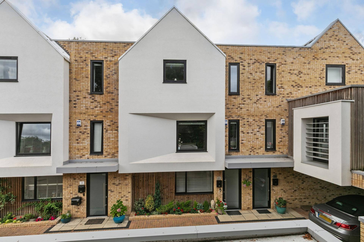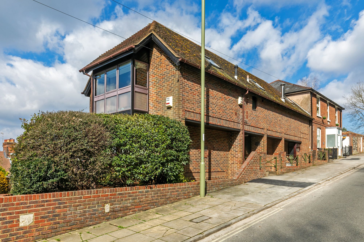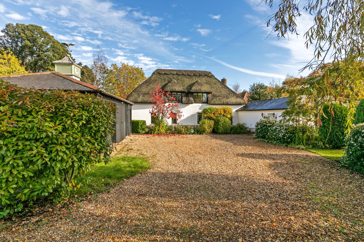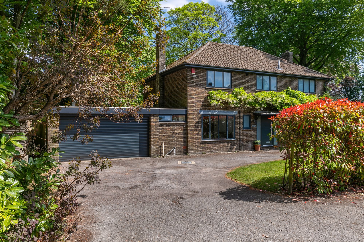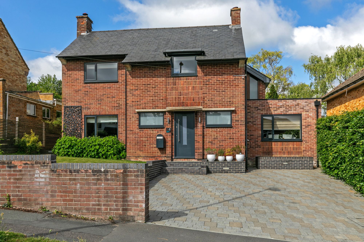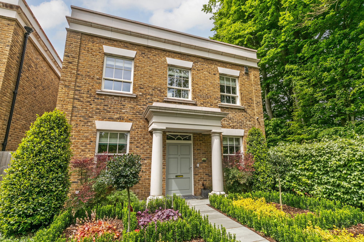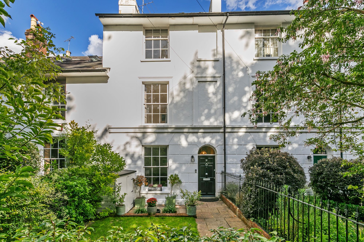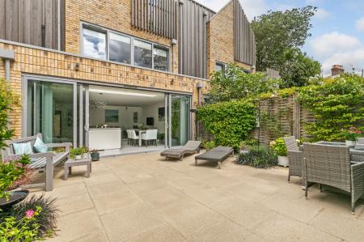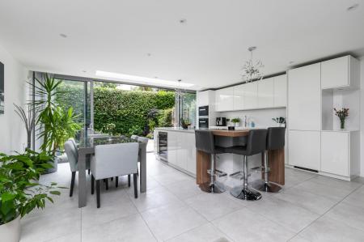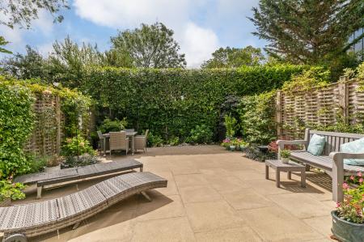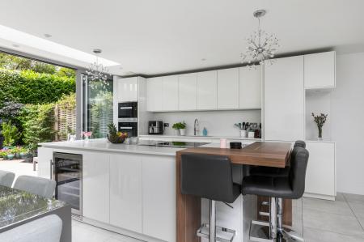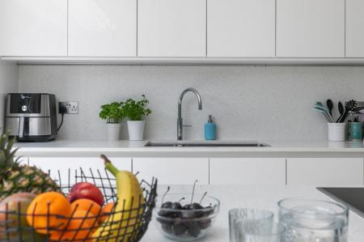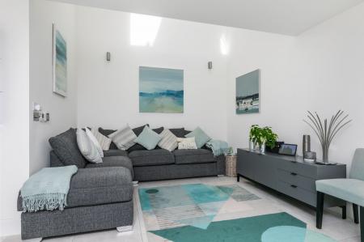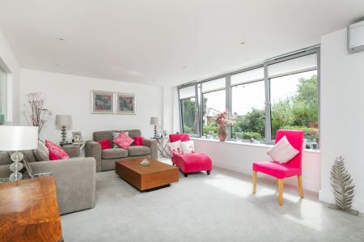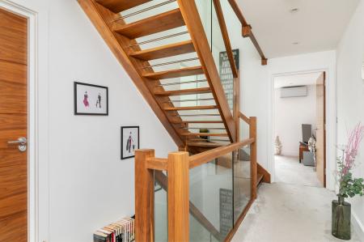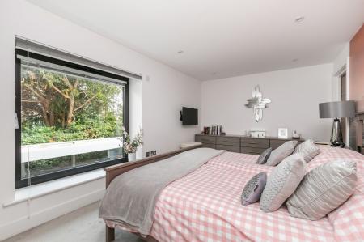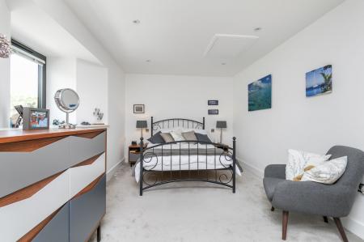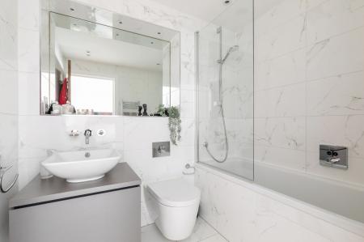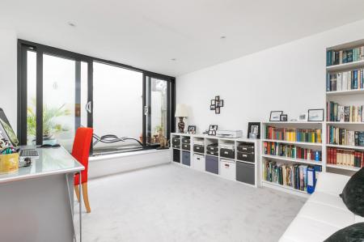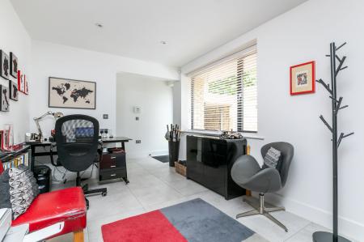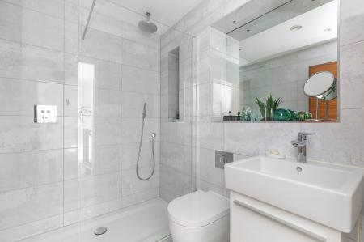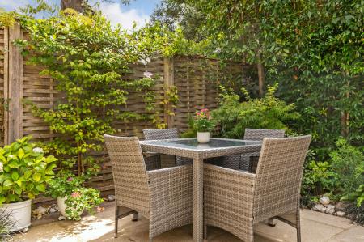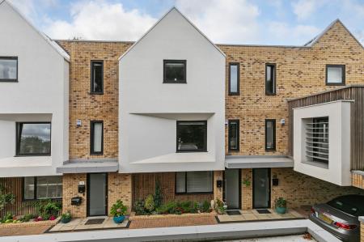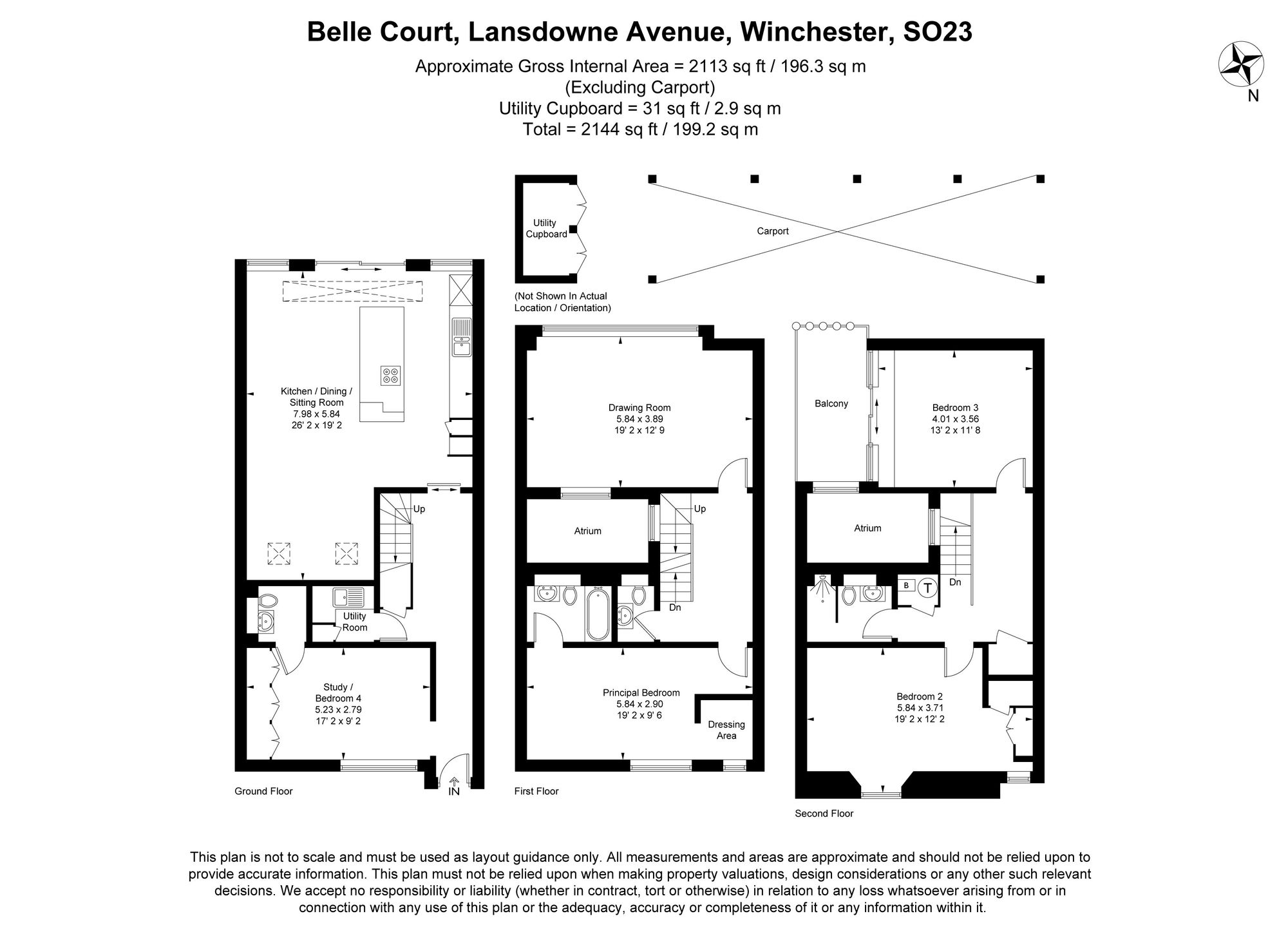- Entrance Hall & Cloakroom
- Principal Bedroom Ensuite
- ‘Live in’ Kitchen/Sitting/Dining Room
- Two Further Bedrooms
- Utility Room
- Shower Room
- Bedroom Four/Study & Cloakroom
- Covered Parking & Outside Storage
- Drawing Room
- South Facing Garden
4 Bedroom Terraced House for sale in Winchester
The Property:
This versatile house will appeal to a broad range of buyers including families and downsizers seeking a high quality address close to all the trappings the city has to offer. Constructed in 2017, this striking townhouse has accommodation of just under 2,200 sq. ft behind a crisp yellow brick and rendered façade and forms one of just three properties.
The property is beautifully light and bright due to large grey aluminium windows and doors, as well as an ingenious central glazed atrium which brings light into the ‘live in’ kitchen/sitting/dining room, first floor drawing room as well as the staircase that rises through the centre of the house. A glazed door allows plenty of natural light and opens into the welcoming entrance hall that has a tiled floor and a polished wooden staircase rising to the first floor. Originally designed as a four bedroom house, our vendors specified that the study/bedroom four should be open to the hallway providing an even greater feeling of space, it would however be easy to reinstate a door if desired, this space again has a tiled floor and its own cloakroom. The heart of the house is the large kitchen/sitting/dining room which has been beautifully fitted with an excellent range of crisp white base and eye level units with slimline quartz countertops, twin ‘Miele’ ovens, integrated fridge/freezer and dishwasher. An island unit has an induction hob, undercounter wine fridge and wrap around breakfast bar, the rest of the space allows for a dining table and chairs, with plenty of additional space for a sofa. There is a separate utility room and sliding doors open into the garden.
The first floor has a drawing room with a window overlooking the rear garden as well as glass into the atrium allowing borrowed light, there is also a fitted air conditioning unit. The principal bedroom is front aspect and has a walk-in wardrobe and ensuite bathroom. There is a separate guest cloakroom. The second floor has two excellent double bedrooms, the larger is front aspect with fitted wardrobes, the second having a balcony with lighting, creating a small seating area ideal for a cup of coffee or glass of wine, the glass here provides the light for the atrium.
Outside there is covered parking for two cars with storage cupboards to one end. The rear garden is a delight and is south facing, enclosed by close board fencing with climbing plants, to the rear is an established hedge. The garden is laid to patio for ease of maintenance and is very private.
The Location:
Just to the south of the city and located within minutes of the city centre, St. Cross is particularly well-known for its access to The Water Meadows and the pleasant walks they afford to the high street, through the ancient part of the city, Winchester College, and the Cathedral. The city centre and its amenities offer first class shopping, a varied range of restaurants, cinema, theatre, and sports centre. Communications are excellent, with the mainline railway station running a service to London Waterloo (approximately 60 minutes) and the M3, A34, A303 and M27 all easily accessible. Schools in Winchester are first class, with St. Faith's Primary School nearby being highly sought after. There is a wide variety of further state and private schools in the area including Pilgrims & Winchester College a short walk away, Twyford School, Peter Symonds VI Form College and St. Swithun's School about two miles away.
Directions:
Proceed south along St. Cross Road for roughly 1 mile, then turn right onto Lansdowne Avenue and take the first left into Lansdowne Court. Continue straight on for a short distance then bear to the right, the property will be found on the left hand side, identified by our for sale board.
Viewing:
Strictly by appointment through Belgarum Estate Agents 01962 844460.
Services:
All mains services connected.
Council Tax:
Band F - rate for 2025/26 £3,250.51 pa.
Energy Efficiency Current: 91.0
Energy Efficiency Potential: 91.0
Important Information
- This is a Freehold property.
- This Council Tax band for this property is: F
Property Ref: 9027bdd5-23cc-4b47-a943-51065706066d
Similar Properties
Magdalen Hill, Winchester, SO23
4 Bedroom Detached House | Guide Price £1,250,000
Substantial and utterly unique house with designed to make full use of the elevated setting which offers unrivalled view...
4 Bedroom Barn Conversion | Guide Price £1,250,000
A simply stunning and most spacious (2,402 sq. ft.) Grade II listed barn conversion, just three miles from central Winch...
Chilbolton Avenue, Winchester, SO22
4 Bedroom Detached House | Guide Price £1,200,000
Large, detached family home offering versatile accommodation and gardens reaching 0.3 acres within easy walking distance...
Bereweeke Avenue, Winchester, SO22
4 Bedroom Detached House | Guide Price £1,300,000
A substantial detached house along one of Winchesters most sought after avenues.
Chilbolton Avenue, Winchester, SO22
4 Bedroom Detached House | Guide Price £1,350,000
Detached ‘Alfred Homes’ house with beautifully designed and appointed accommodation.
West End Terrace, Winchester, SO22
4 Bedroom Townhouse | Offers in excess of £1,395,000
Most attractive Georgian townhouse with beautifully modernised and extended interior behind a pretty Stucco façade.
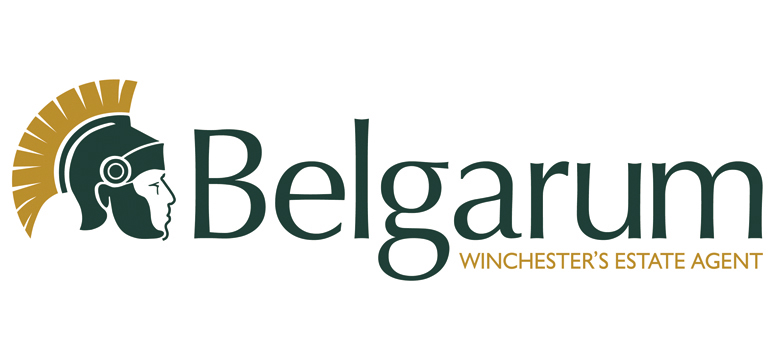
Belgarum Estate Agents Limited (Winchester)
83 High Street, Winchester, Hampshire, SO23 9AP
How much is your home worth?
Use our short form to request a valuation of your property.
Request a Valuation
