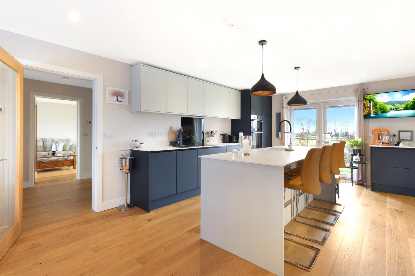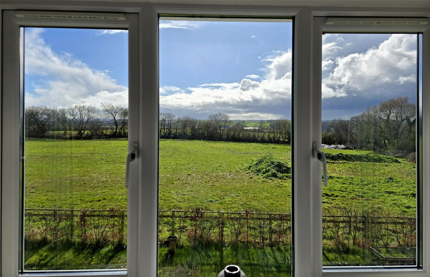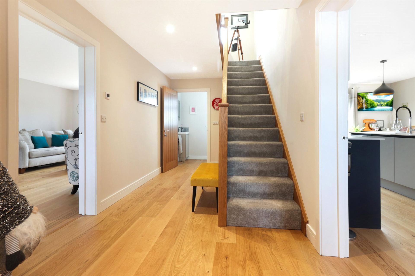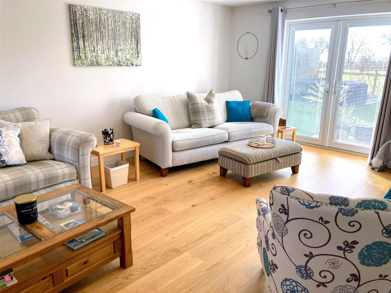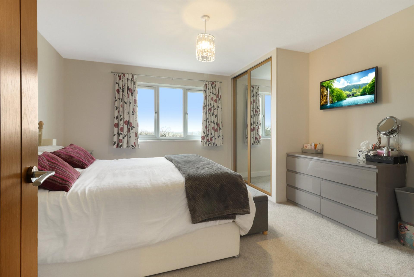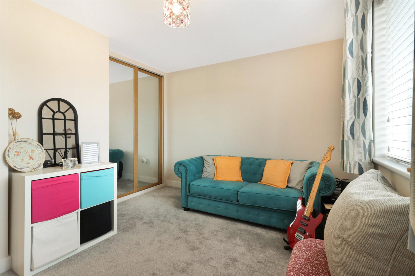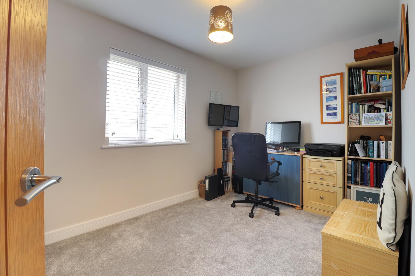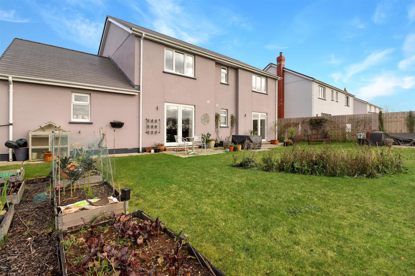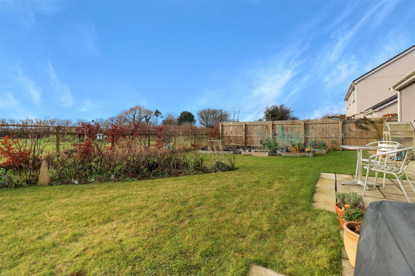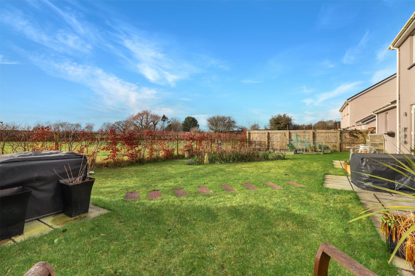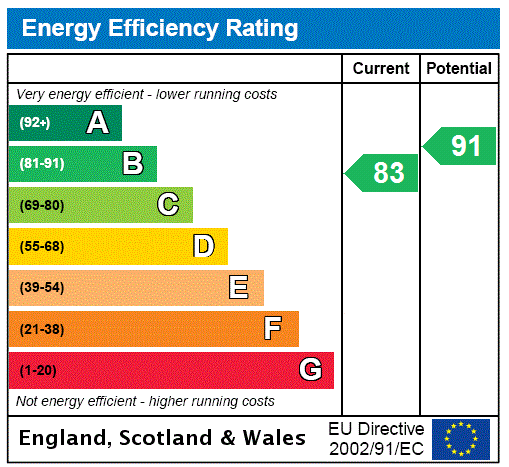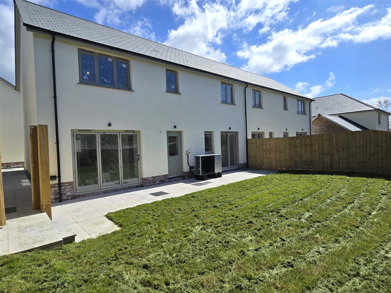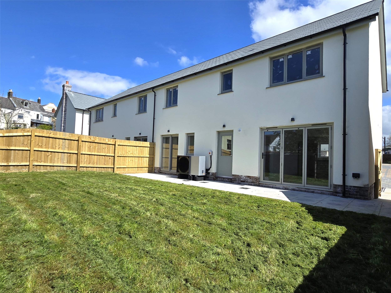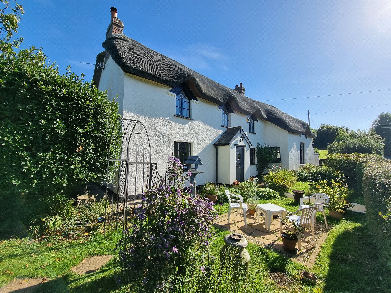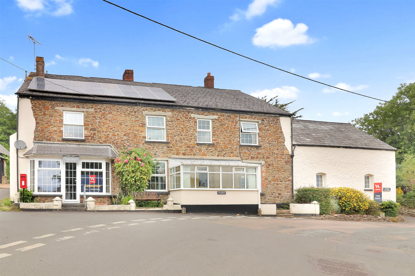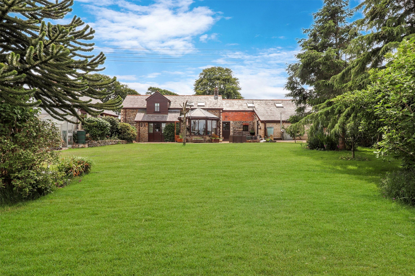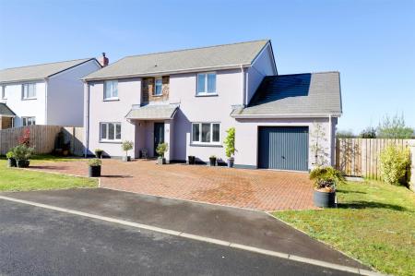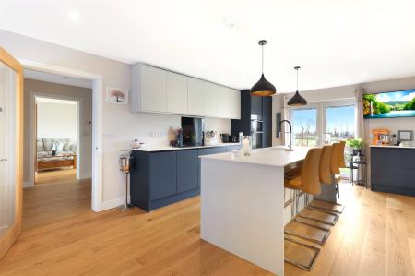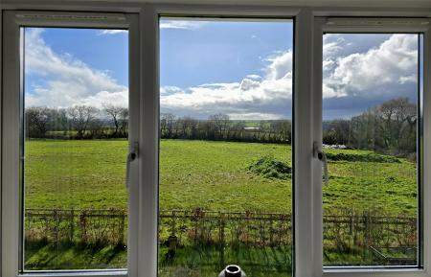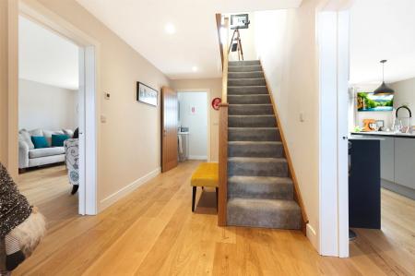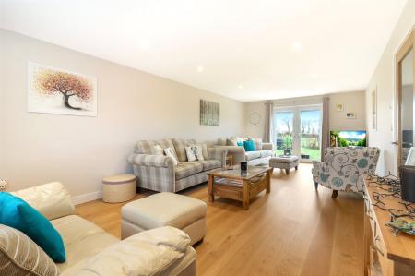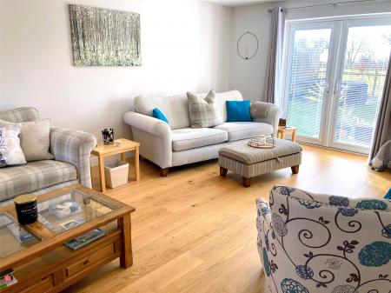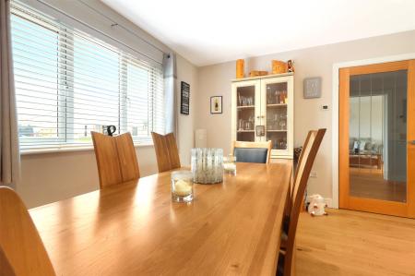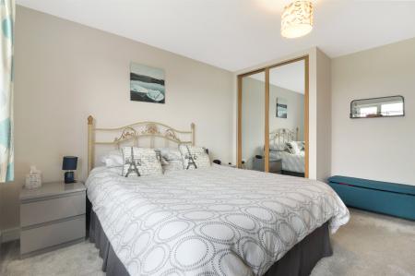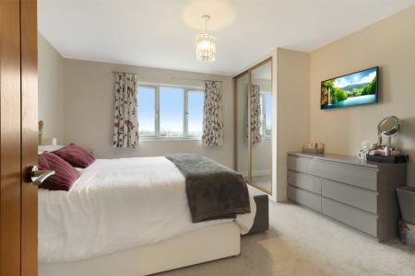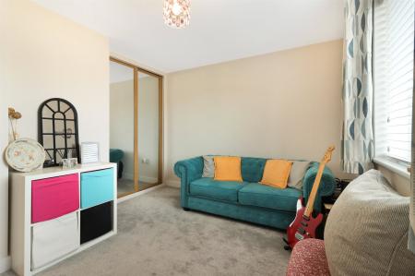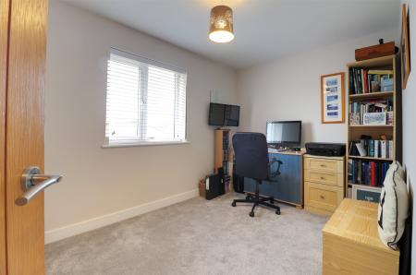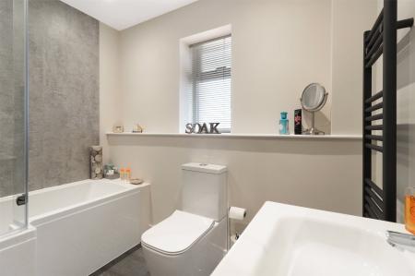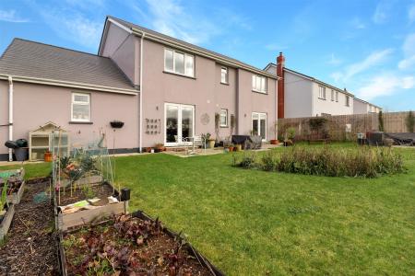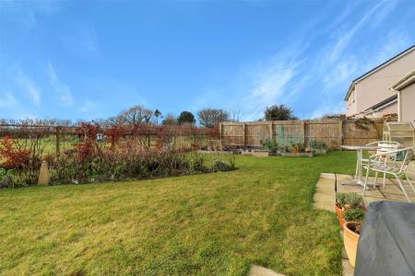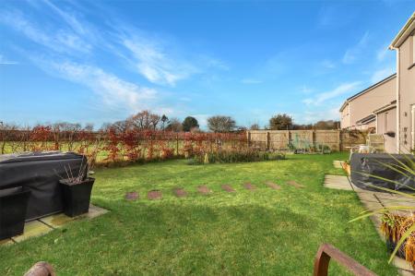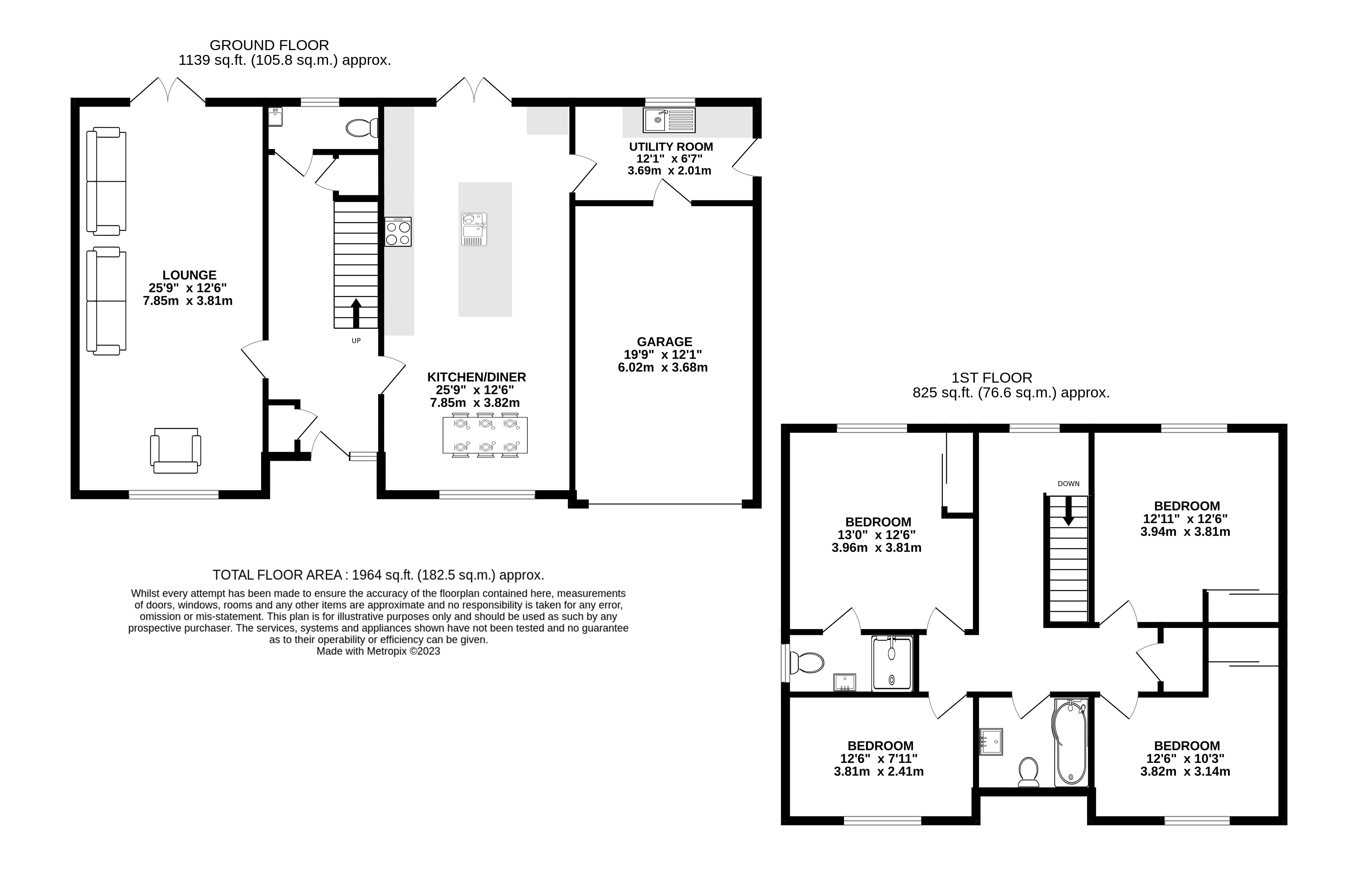- END OF CHAIN
- 4 BEDROOMS
- DETACHED HOME
- EFFICIENT LIVING
- PARKING AND GARAGE
- HIGH LEVEL FINISH THROUGHOUT
- MOTIVATED VENDORS
- VILLAGE LOCATION
4 Bedroom Detached House for sale in Winkleigh
END OF CHAIN
4 BEDROOMS
DETACHED HOME
EFFICIENT LIVING
PARKING AND GARAGE
HIGH LEVEL FINISH THROUGHOUT
MOTIVATED VENDORS
VILLAGE LOCATION
Situated on the popular development of Marshalls Mead in the village of Beaford is this handsome modern built property able to suit a multitude of potential buyers. Starting at the front of the property you have ample parking for multiple vehicles, with a larger than average garage also able to comfortably fit another. The paved driveway leads up to the front door, opening into a truly special entrance hall where the evident elegance within begins. The engineered oak flooring with underfloor heating gives an air of quality throughout the downstairs, with the stairs leading straight up in front of you, an oak and glass balustrade adding another flash of elegance to the space.
To the right is found the impressive kitchen/dining room. Spectacularly lit with an abundance of spot lights and hanging down lights over the kitchen island, this room would be incredible for both family dining or entertaining guests. A large double- glazed window is found at one end, with a set of double doors opening out into the garden, further amplifying its appeal as an entertainment space. the kitchen is finished to a high standard, with a thin white marble effect countertop, complimented by deep blue kitchen cupboard and drawer units.
Built into the large island is a 1.5 sink and opposite sits a modern electric hob. Completing the kitchen are high level double ovens and a generous pantry cupboard. The dining space is another great space and comfortable holds an 8- seater dining table but could even accommodate larger. Spaced out form the kitchen units this space feels open and commands its own space rather than being an afterthought that some kitchen diners can feel like. Further to this room is the handy utility, giving further worktop space, room for an American- style double fridge freezer, washing machine, tumble dryer and extra stainless- steel sink with drainer and window overlooking the rear gardens.
A door opens out onto the side access at the property and another internal door opens into the garage. Being larger than average this space will comfortably fit a car with its doors open, but could also make for a brilliant home gym, storage or workshop.
Across the entrance hall is the sitting room, another incredible space stretching over 25ft to create a stylish and elegant room, capable of housing a multitude of guests. another set of French doors open onto the patio and a large double - glazed unit to the front provides ample natural light. At the end of the hall is found a handy w.c.
Moving upstairs the elegance continues, greeted by a fantastic open landing, with window providing stunning countryside views and natural light. Underfloor heating on this floor also provides a wonderful warmth to the property. the main bedroom is a generous double and houses built in wardrobes and a stylish en- suite, with walk in shower, w.c and wash hand basin. Back across the landing is the second bedroom, a slightly larger room with its own built in wardrobes and countryside views. The third and fourth are slightly smaller but both can hold a double bed and are currently utilised as office space and music room respectively. the family bathroom completes this floor, a beautifully appointed space containing w.c, wash hand basin, black painted towel rail and bath with shower over. To the rear of the property lies its fantastic private gardens, currently made up of vegetable patches, outdoor seating/dining areas and an expansive lawn. Flower beds have been strategically planted by the current owners to be visible through both sets of French doors, showing the thought and care that has gone into living in this home. to the rear you have beautiful countryside views across fields and trees. To conclude No.22 is a stunning home, with ample space ready to be utilised by a number of different purchasers all within a wonderful rural village setting.
Kitchen / Diner 25'9"x12'6" (7.85mx3.8m).
Lounge 25'9"x12'6" (7.85mx3.8m).
Utility Room 12'1"x6'7" (3.68mx2m).
Garage 19'9"x12'1" (6.02mx3.68m).
Bedroom 13'x12'6" (3.96mx3.8m).
Bedroom 12'11"x12'6" (3.94mx3.8m).
Bedroom 12'6"x7'11" (3.8mx2.41m).
Bedroom 12'6"x10'3" (3.8mx3.12m).
EPC B
Council Tax E
Tenure Freehold
Services Air source heat pump. Mains drainage and water
Broadband & Mobile Phone https://www.ofcom.org.uk
Viewing Arrangements Strictly by appointment only with sole selling agent
From Torrington take the A3124 Exeter Road and continue until reaching the village of Beaford. Upon reaching the village turn right into Green Lane, continue past the primary school on your left and bear left signposted Merton. Take the first left into Marshalls Mead, head through the estate and the property will be found on the right hand side with a number plate clearly displayed.
Important information
This is a Freehold property.
Property Ref: 55681_TOR230058
Similar Properties
Market Gardens, Great Torrington, Devon
4 Bedroom Semi-Detached House | £475,000
PLOT 4 - THE CHICORY - A DELIGHTFUL SEMI DETACHED HOUSE WITH ALLOCATED PARKING IN A COURTYARD SETTING. EPC TBC
Market Gardens, Great Torrington, Devon
4 Bedroom Semi-Detached House | £475,000
PLOT 3 - THE BAYLEAF - CHARMING SEMI DETACHED HOME IN A COURTYARD SETTING. EPC TBC
Frithelstock, Torrington, Devon
3 Bedroom Detached House | Guide Price £475,000
Sat in an ELEVATED position with FAR REACHING VIEWS across the FIELDS towards Monkleigh in the distance, a delightful Gr...
Broad Street, Black Torrington, Devon
8 Bedroom Detached House | Guide Price £495,000
MULTI-GENERATIONAL LIVING/ INCOME POTENTIALSet within the heart of this FABULOUS mid DEVON VILLAGE situated in front of...
Newton St. Petrock, Holsworthy
4 Bedroom Detached House | Guide Price £500,000
Forming part of a SMALL SELECT DEVELOPMENT OF FORMER FARM BUILDINGS between the market towns of Great Torrington and Hol...
Rectory Road, Dolton, Winkleigh
3 Bedroom Detached House | Guide Price £500,000
Set within a delightful VILLAGE that has a wonderful COMMUNITY and range of facilities a HANDSOME DOUBLE FRONTED CHARACT...
How much is your home worth?
Use our short form to request a valuation of your property.
Request a Valuation


