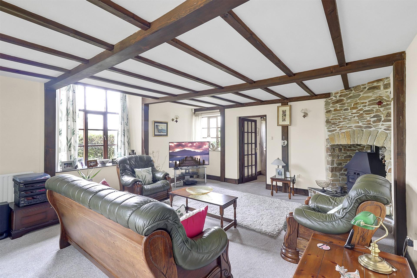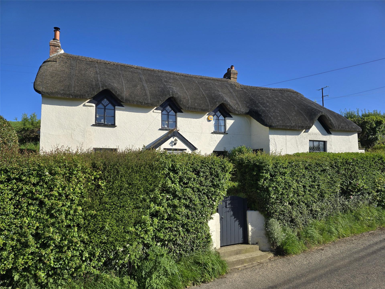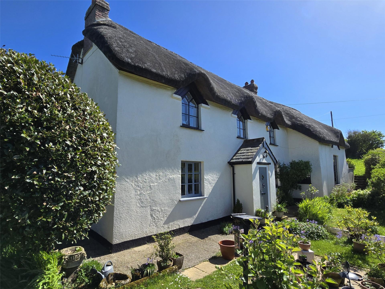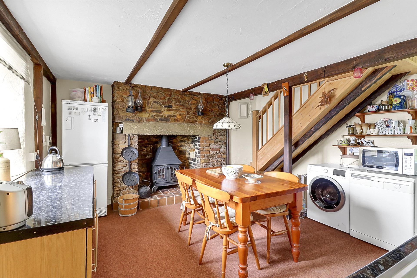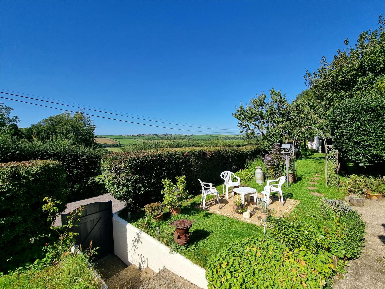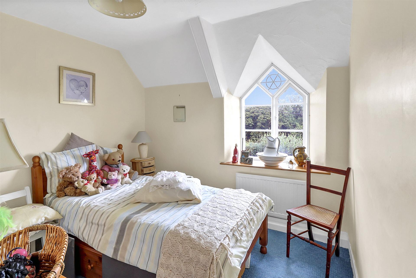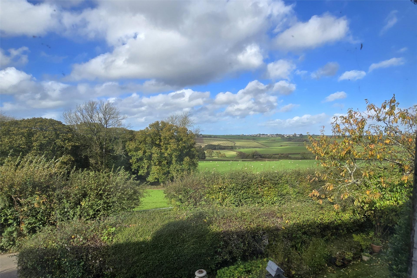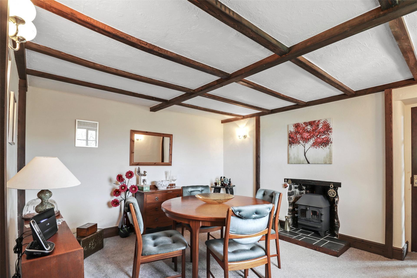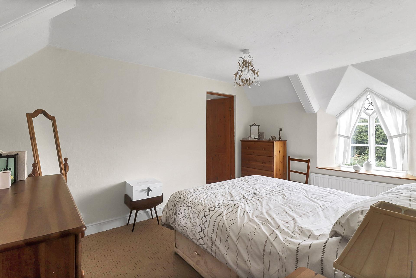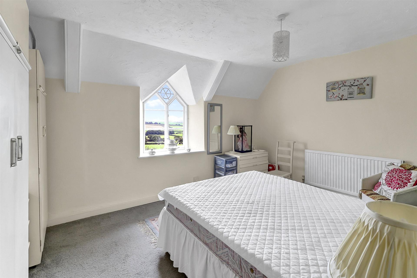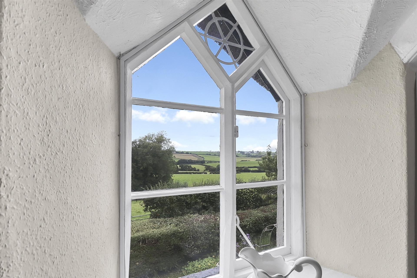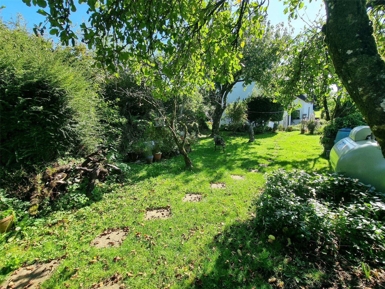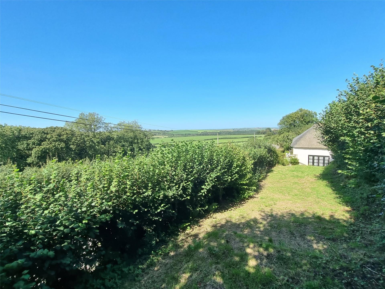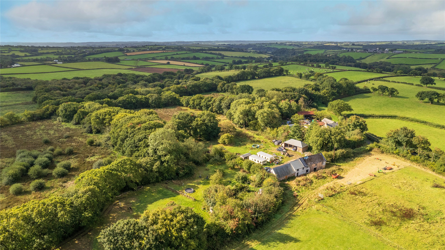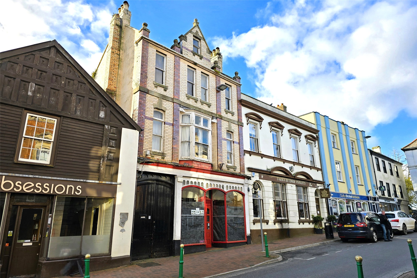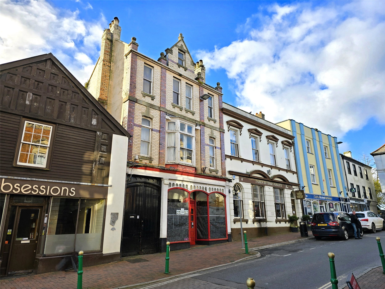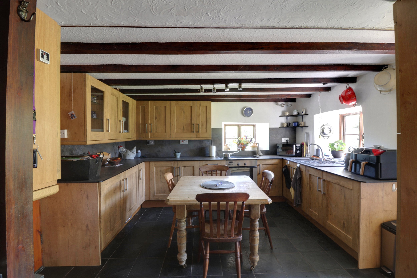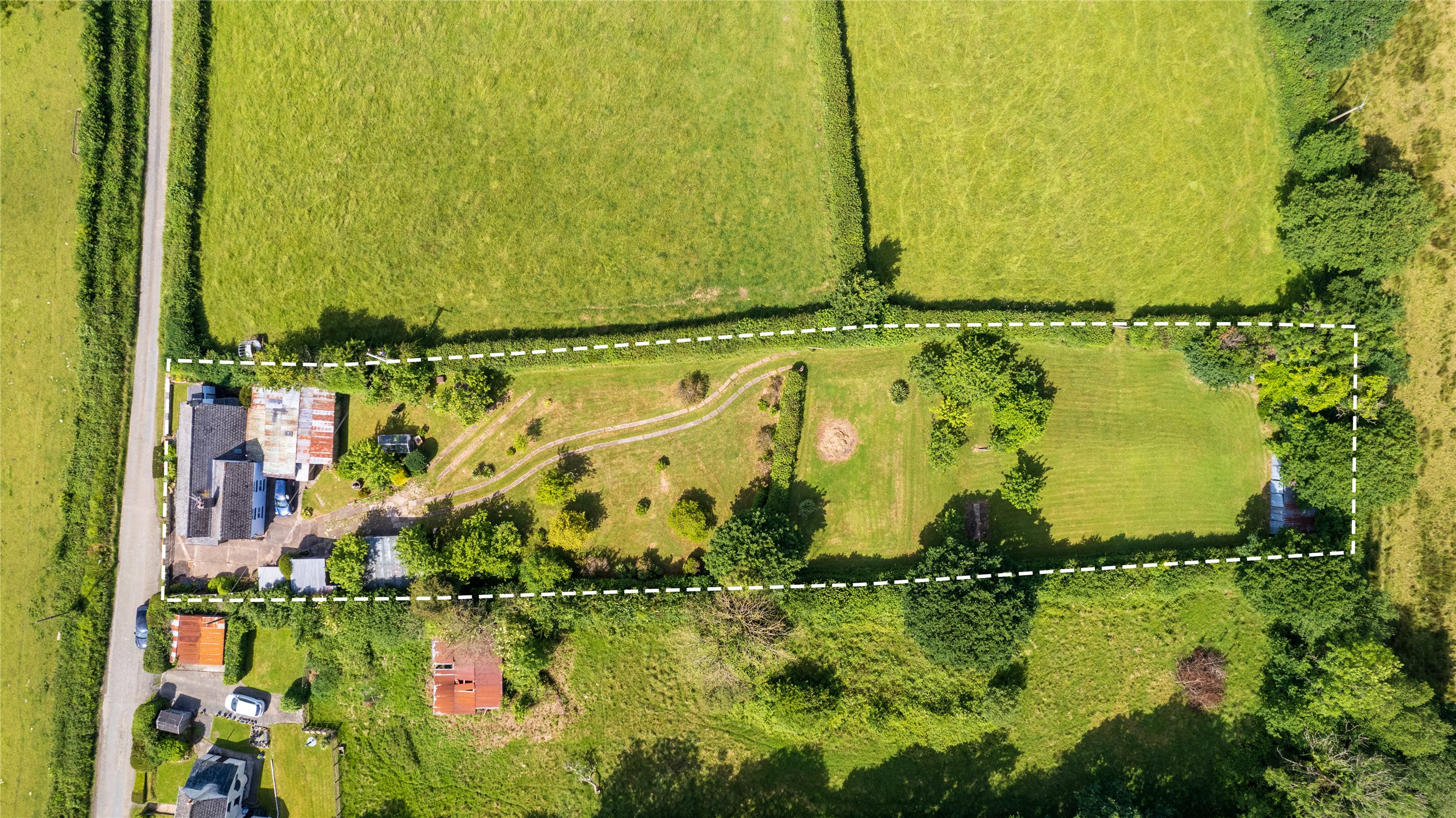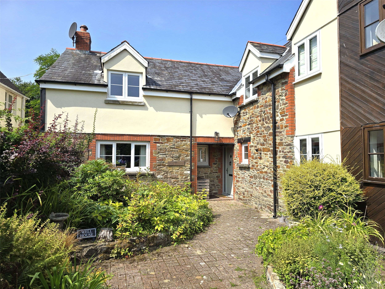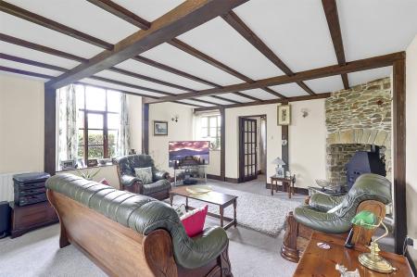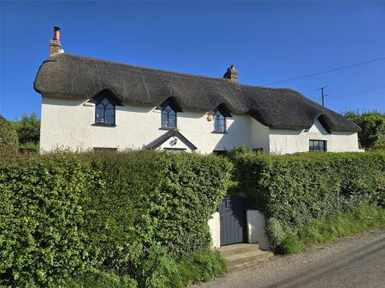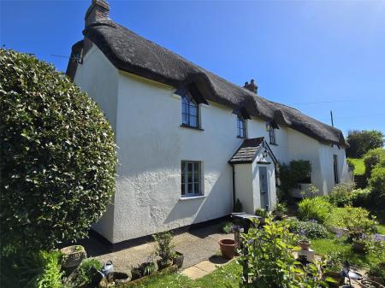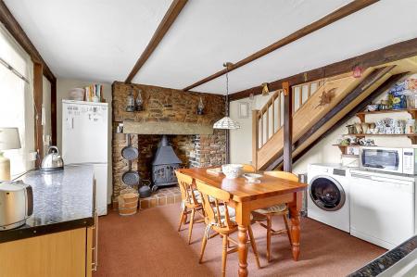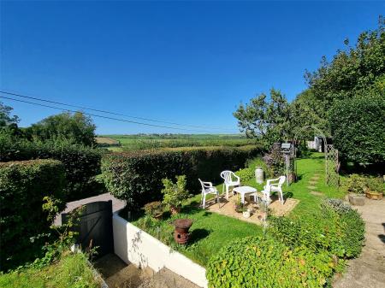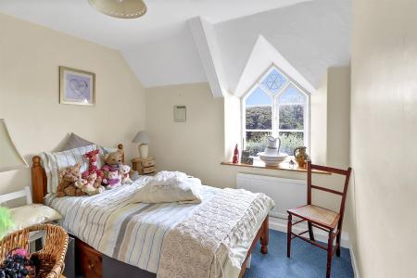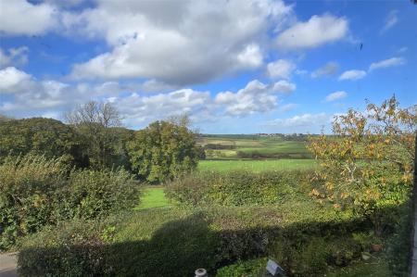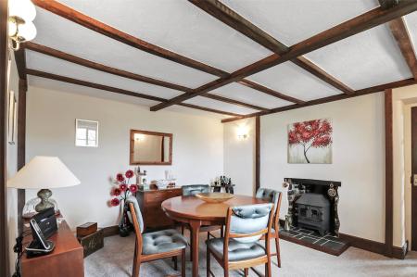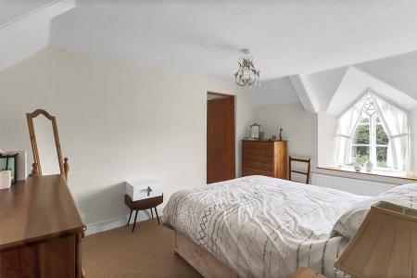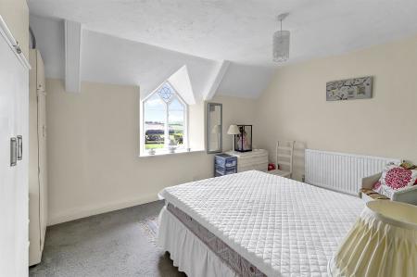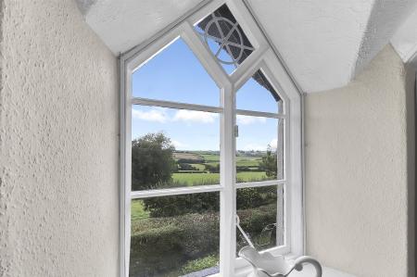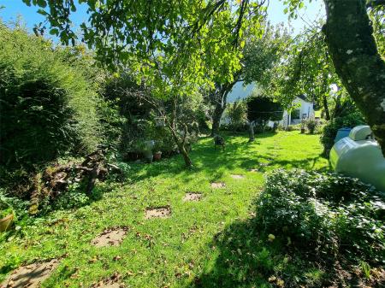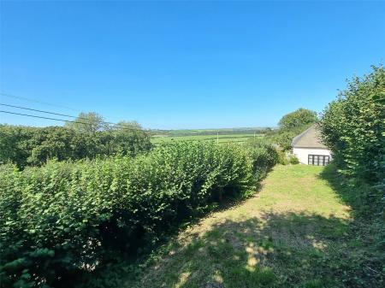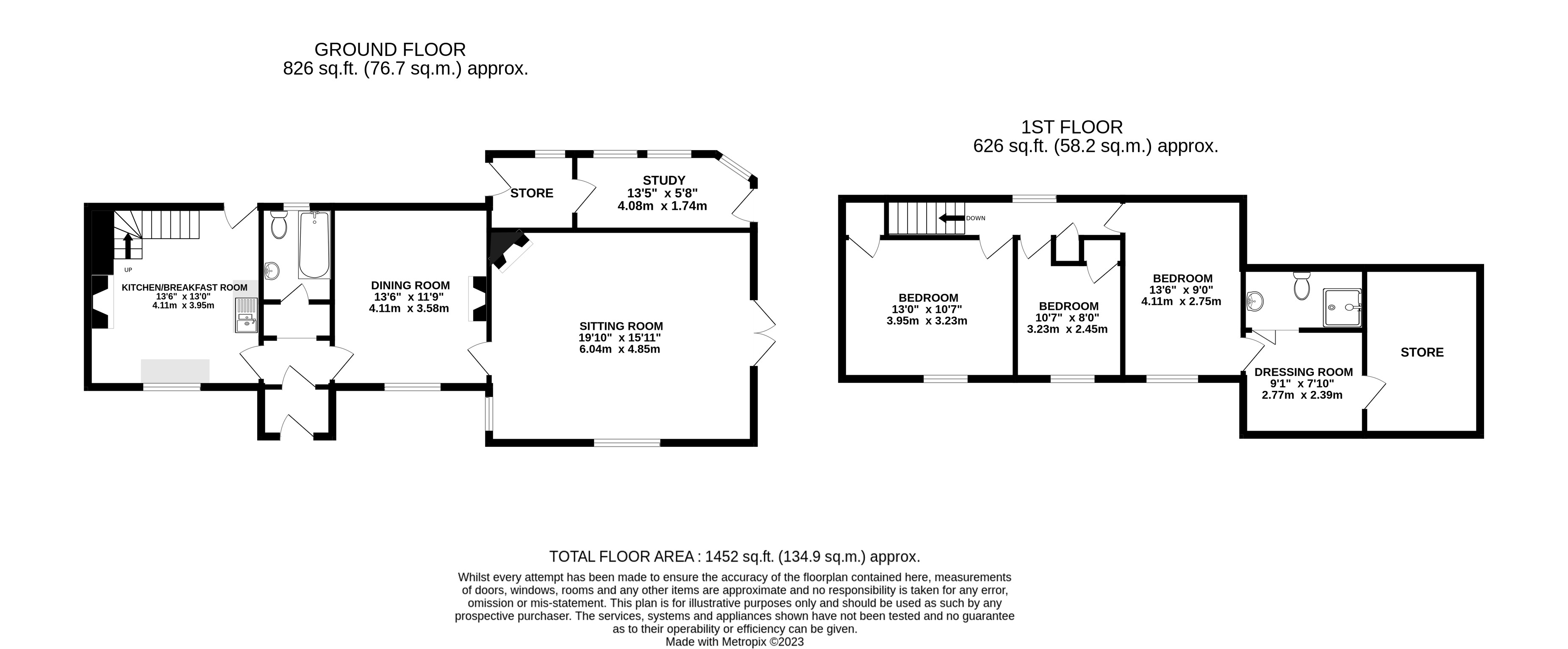- Elevated position
- Far reaching views
- Detached
- Delightful period cottage
- Quiet location
- Close to Tarka Trail
3 Bedroom Detached House for sale in Devon
Elevated position
Far reaching views
Detached
Delightful period cottage
Quiet location
Close to Tarka Trail
Sat in an elevated position with far reaching views across the fields towards Monkleigh in the distance, a delightful Grade II listed detached cottage offering well proportioned accommodation, no near neighbours and only minutes from the Tarka Trail and market town of Great Torrington.
There is a lot of history around this cottage and until the new school in the village of Frithelstockstone was built around 1874 this was the local school with the sitting room being the class room.
The property offers external elevations of colour wash render under a thatch roof.
A gate opens up off the lane to a few steps and a path leads to the front door beyond which is a small entrance lobby ideal for outdoor clothing and footwear with a glazed door opening into the inner hall. At the far end of the cottage is found a generous sized triple aspect beamed sitting room having views, an impressive stone fireplace with a raised slate hearth with gas log effect stove in one corner and doors open out to the garden at the far end. A study/office is found off one corner, beyond which is a store room having access to the outside and wall mounted gas fired boiler for heating. The beamed dining room is a lovely room having a gas fired log effect stove in a recessed part stone fireplace. The beamed kitchen/breakfast room, again of a good size, offers a range of wall, floor and drawer units with extensive work surfacing and space for a slot in cooker, a larder style fridge/freezer and washing machine. A large stone fireplace with bread oven and log burner is a prominent feature within this room as are the distant views. Finishing off the accommodation on the ground floor is the bathroom which offers a three piece suite with shower over bath.
Stairs lead off the kitchen/breakfast room to a long landing with airing cupboard, which runs along the rear of the cottage thus giving all the bedrooms uninterrupted views across the farmland. The main bedroom is found at the head of the hall having both a dressing room and en suite shower room. Subject to planning it may be possible to do something more with the store ream beyond but which is currently used as an exercise room by the current vendor. Coming back down the hall are found a good sized double bedroom with cupboard and a single bedroom, again with cupboard. The windows on the first floor really set the views off being almost cathedral like.
Outside
At one end of the garden is found a detached garage with driveway providing further parking.
Gardens
These really set the scene being a cottage garden leading up from the garage to a terrace ideal for outside entertaining by the cottage itself. Beyond the cottage is an extensive run of lawn thus giving a blank canvas to create one’s own space. The seclusion is amazing as are the views from several vantage points and most of the boundaries are either hedgerow or Devon banking so there is prolific birdlife.
Sitting Room 19'10"x15'11" (6.05mx4.85m).
Dining Room 13'6"x11'9" (4.11mx3.58m).
Kitchen/ Breakfast Room 13'6"x13' (4.11mx3.96m).
Study 13'5"x5'8" (4.1mx1.73m).
Bedroom 13'x10'7" (3.96mx3.23m).
Bedroom 10'7"x8' (3.23mx2.44m).
Bedroom 13'6"x9' (4.11mx2.74m).
Dressing Room 9'1"x7'10" (2.77mx2.4m).
Council Tax E
Tenure Freehold
Viewing Arrangements Strictly by appointment only with sole selling agent
Services Mains water and electricity, Calor gas heating and private drainage via a septic tank.
Exiting Great Torrington via New Street, follow the A386 out of town, passing over the bridge before taking a left signposted Frithelstock. Follow this road through Frithelstock passed the church and the cottage will be found on the left hand side after about 0.25mile.
https://what3words.com/fabric.album.maximum
Important Information
- This is a Freehold property.
Property Ref: 55681_TOR060311
Similar Properties
Squires Lane, Shebbear, Beaworthy
3 Bedroom Detached House | Offers Over £450,000
Set amidst 23 acres of land, this part finished home presents a great development opportunity for the new owner to conti...
High Street, Great Torrington, Devon
5 Bedroom Terraced House | Guide Price £450,000
Set in a prominent position in the town square, opposite Great Torrington Town Hall, this former post office and shop, o...
High Street, Great Torrington, Devon
Retail Property (High Street) | Guide Price £450,000
Set in a prominent position in the town square, opposite Great Torrington Town Hall, this former post office and shop, o...
Peters Marland, Torrington, Devon
4 Bedroom Detached House | Guide Price £475,000
A charming Grade II listed thatched cottage full of character, set in a third of an acre with beautiful gardens, spaciou...
4 Bedroom Detached House | Guide Price £490,000
With far reaching views across the Devon rolling countryside to Dartmoor on the horizon, this 4 bedroom, 2 bathroom fami...
3 Bedroom Semi-Detached House | Guide Price £500,000
A quite wonderful barn conversion that offers impeccably presented, stylish and spacious living with amazing kitchen/bre...
How much is your home worth?
Use our short form to request a valuation of your property.
Request a Valuation

