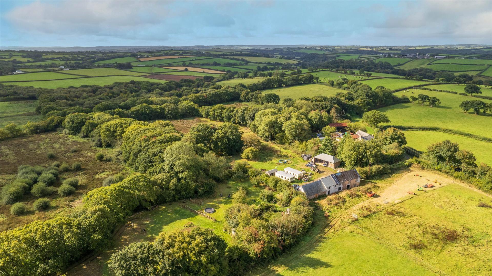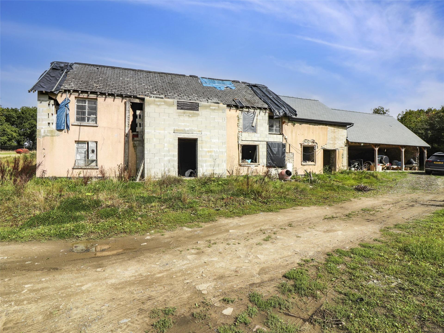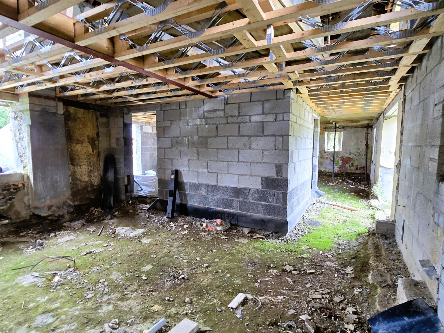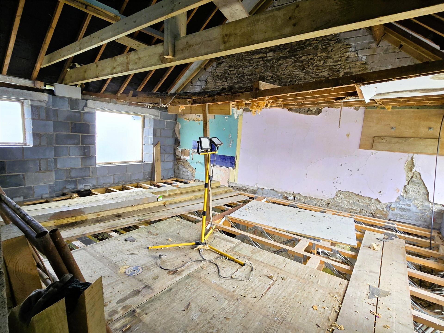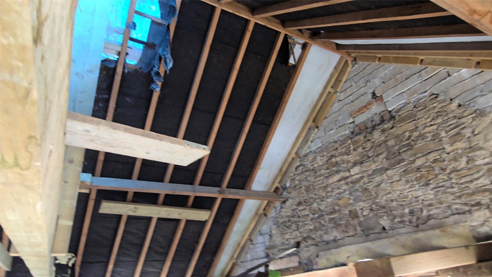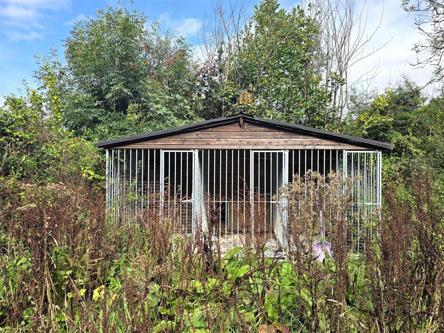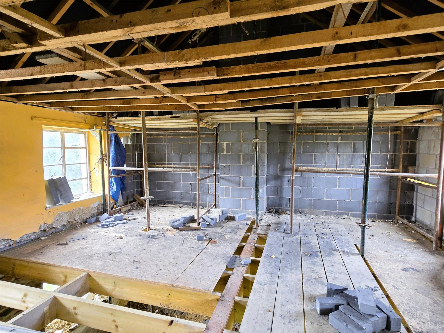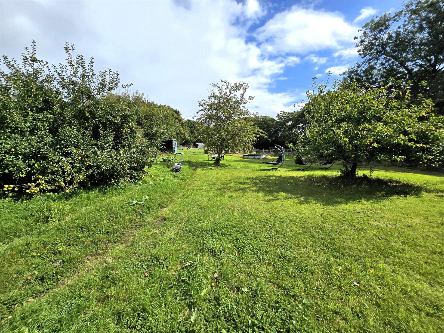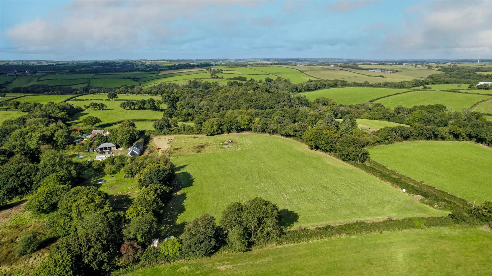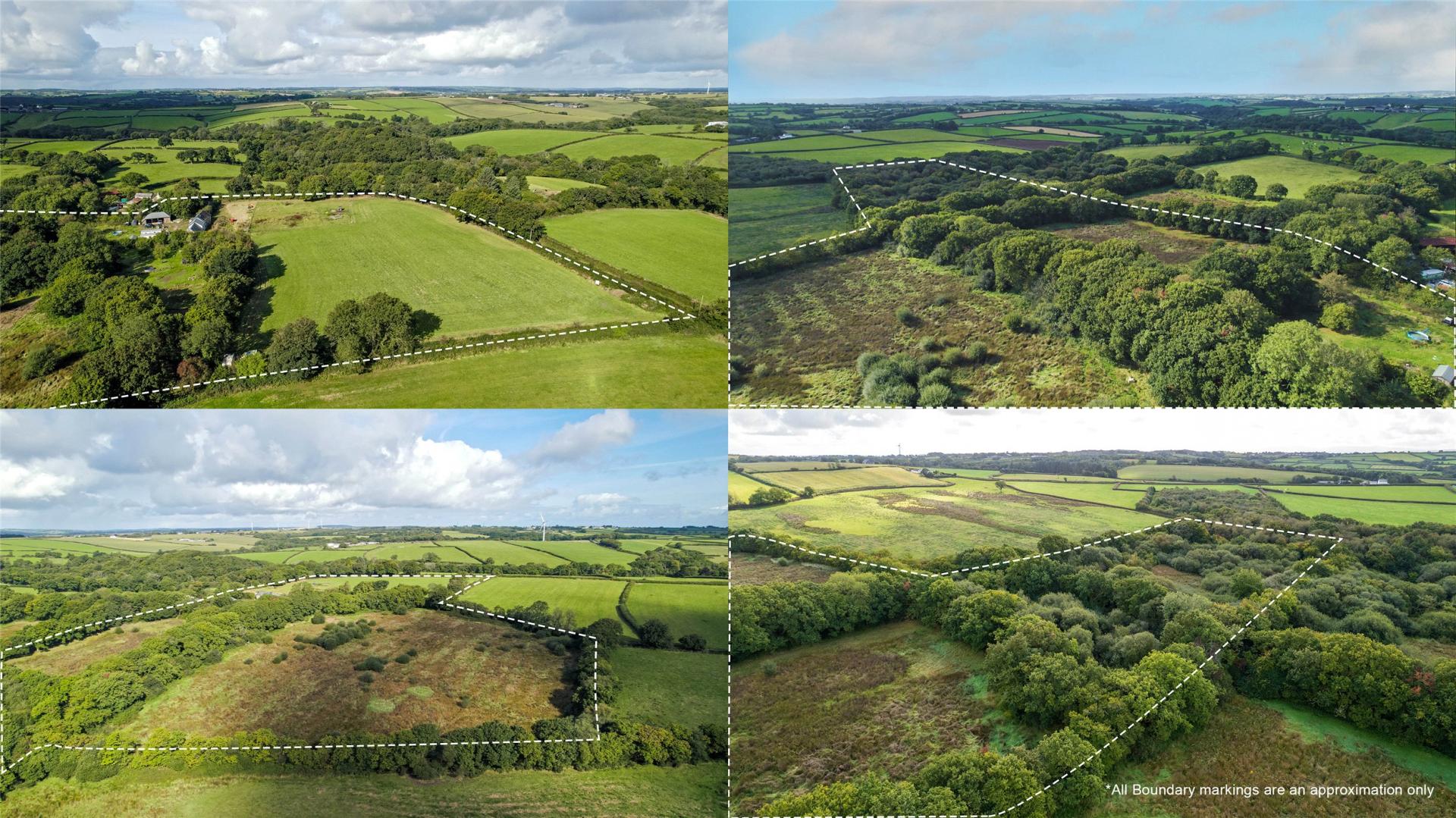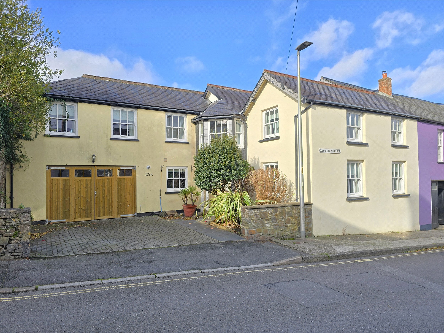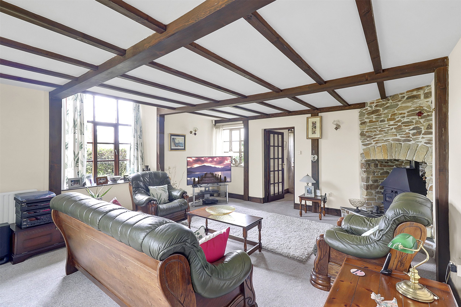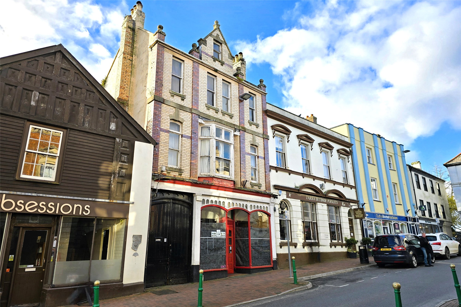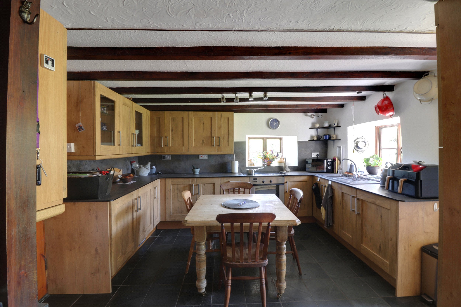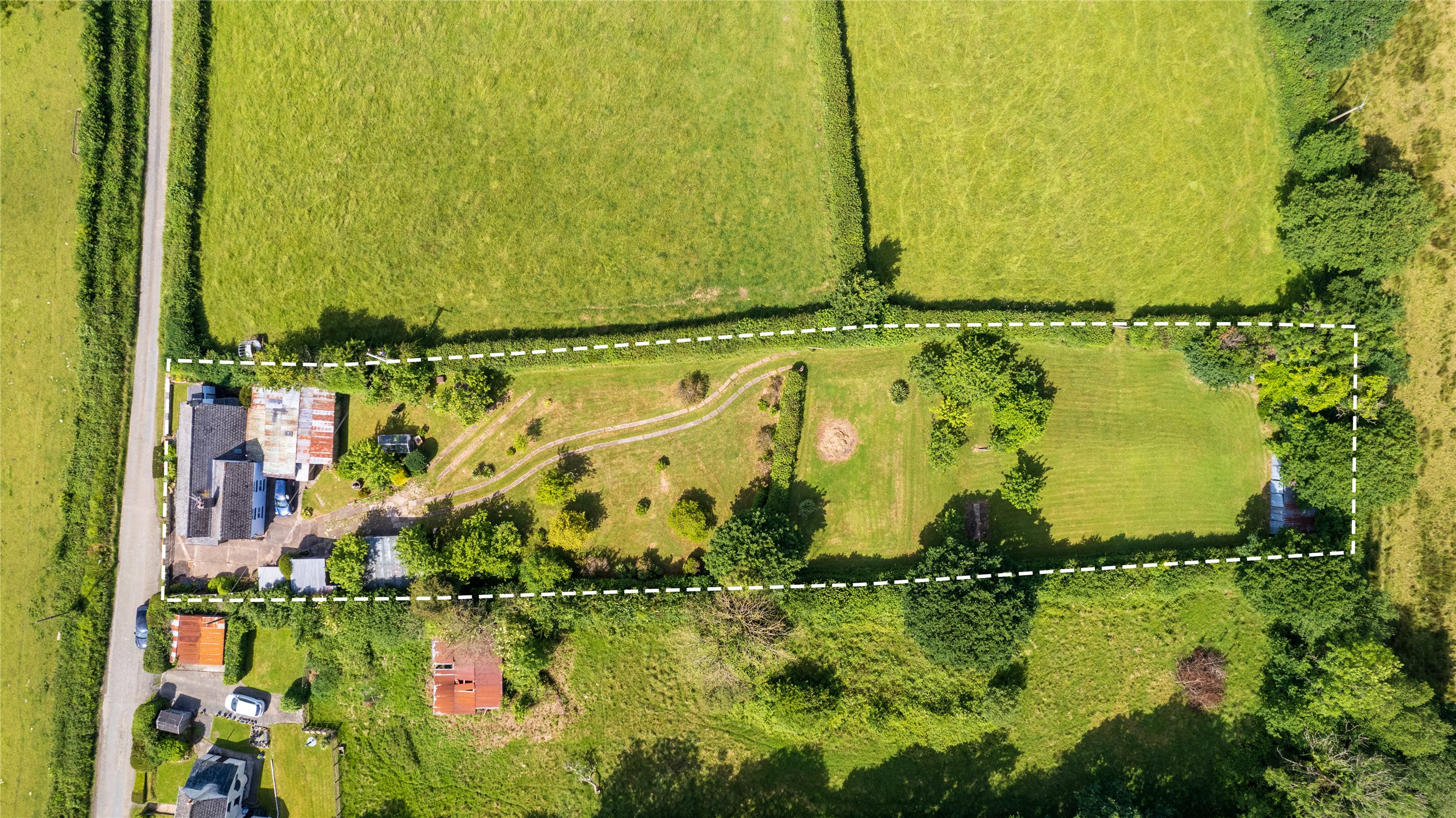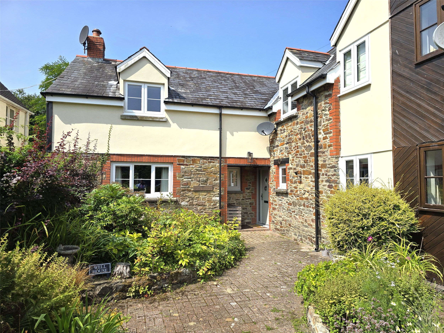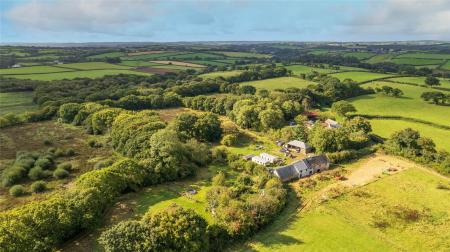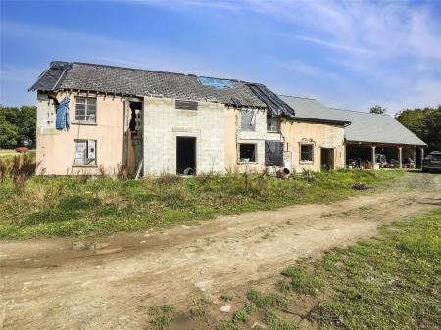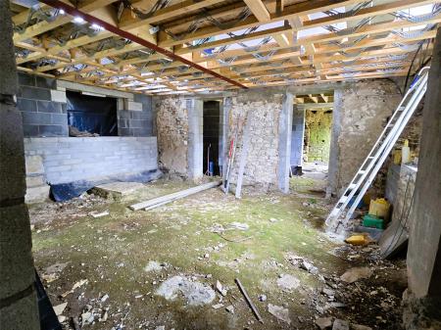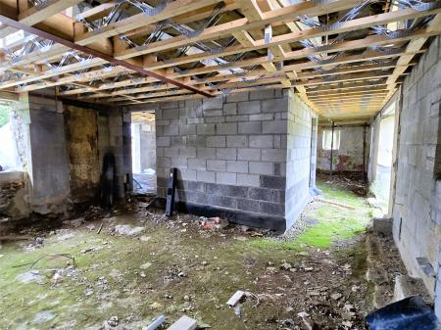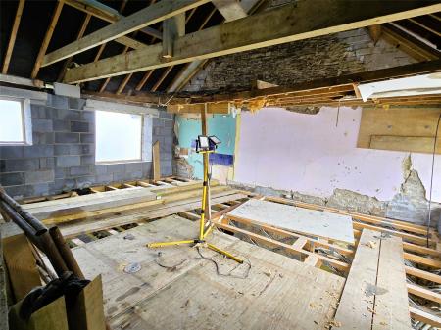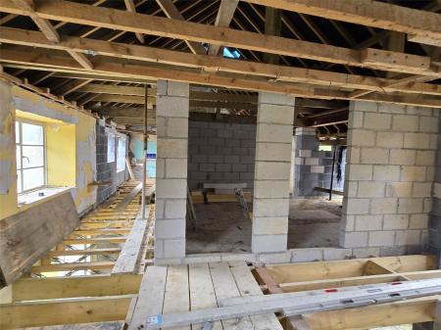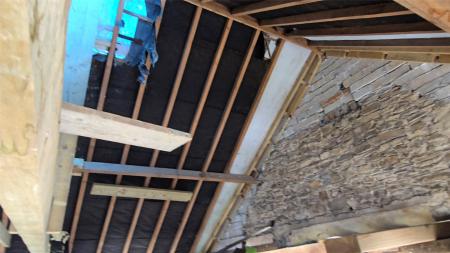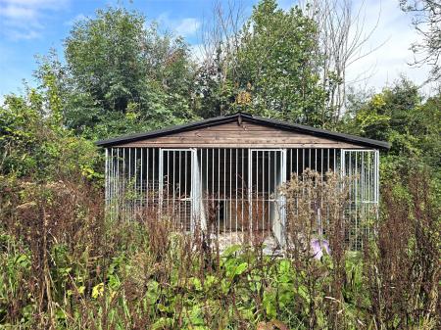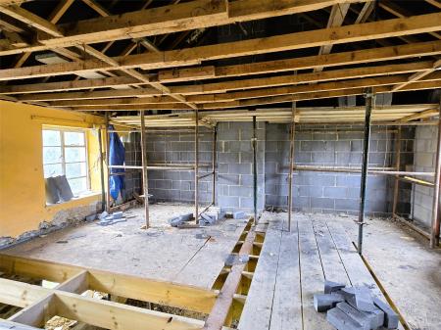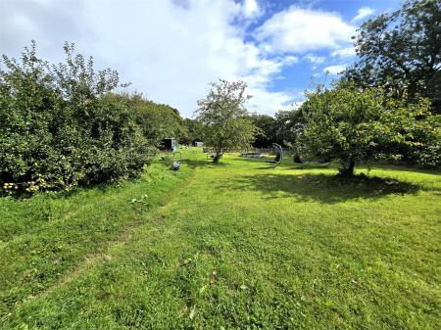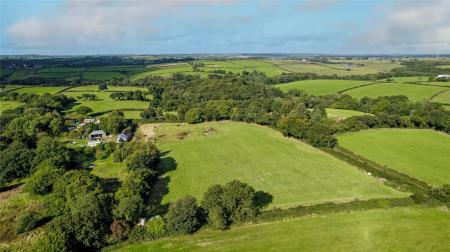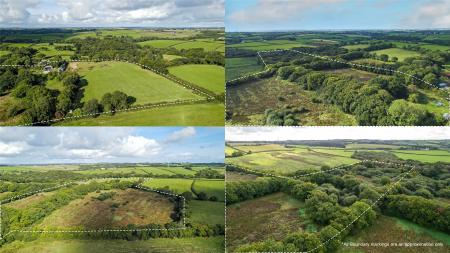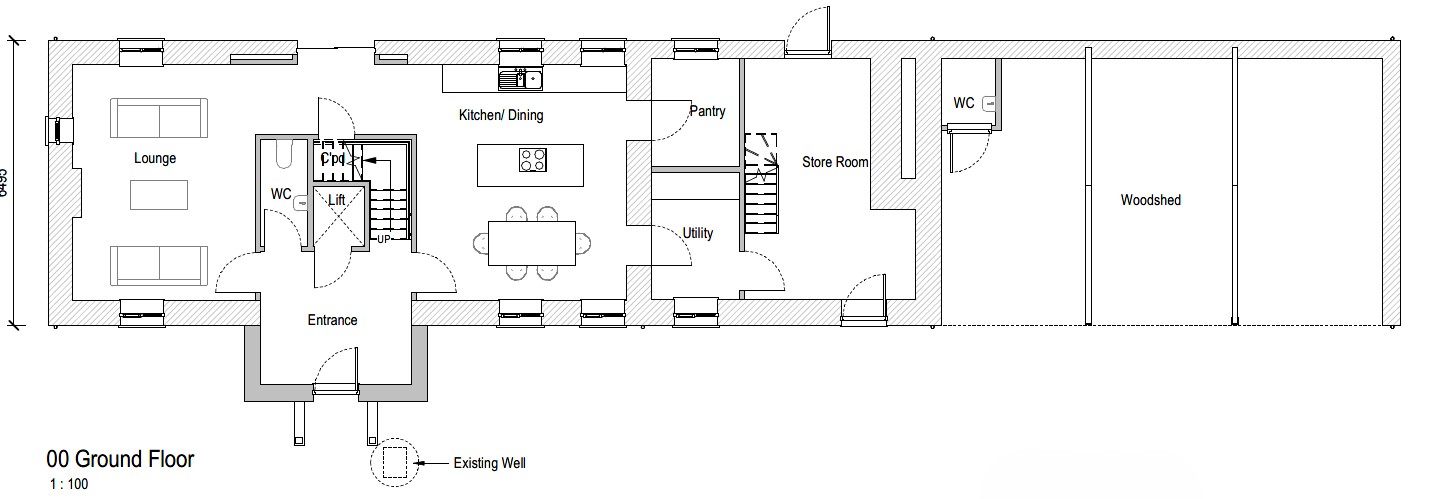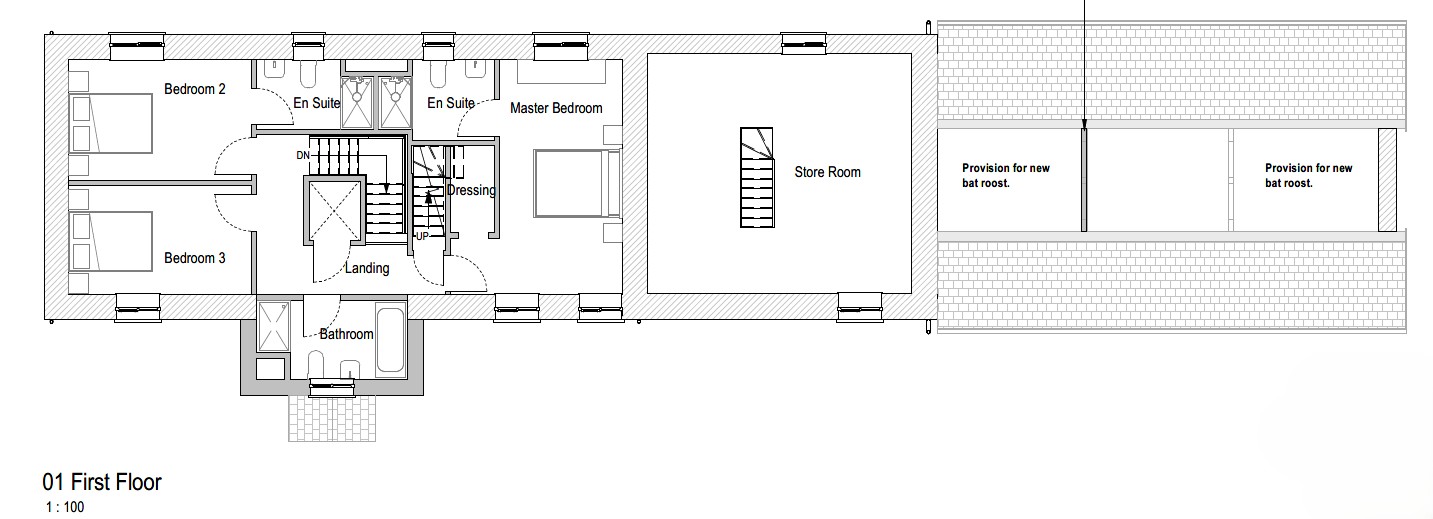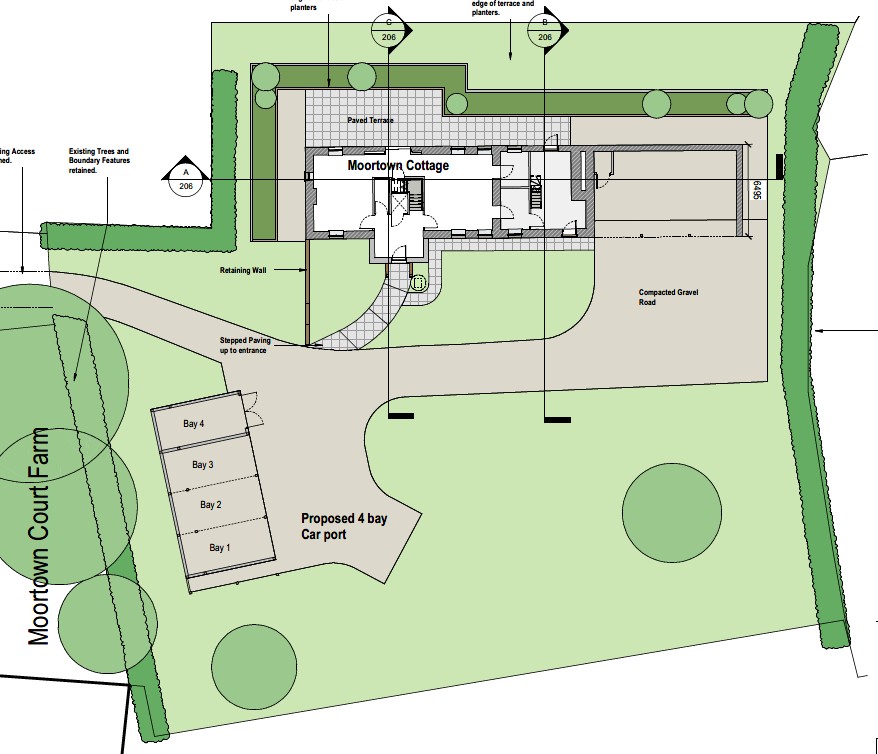- An opportunity not to be missed
- Development
- Circa 23 Acres of pasture
- paddock and woodland
- Project waiting to be finished
- Open bay garaging for 6 vehicles
- Workshop
- Orchard
- Shebbear Village
- schools and college 5 miles
3 Bedroom Detached House for sale in Beaworthy
An opportunity not to be missed
Development
Circa 23 Acres of pasture, paddock and woodland
Project waiting to be finished
Open bay garaging for 6 vehicles
Workshop
Orchard
Shebbear Village, schools and college 5 miles
North Devon Coast surf beaches 13 miles
Dartmoor 19 miles
Okehampton station 17 miles
Exeter 40 miles (fast trains to London and beyond)
Bude 20 Miles
(Distances are approx.)
Planning was granted by Torridge District Council ref 1/0221/2021/FUL to allow for extensions and alterations of the existing part cob, stone and rendered dwelling and the erection of a detached car port. When the current Vendors bought the property, it needed renovation and, as part of the planning approval, it was stipulated the works had to be undertaken in a particular order hence the attached car port was finished first.
The house if very much in an unfinished state although the principal walls are in situ allowing for the redesign passed at planning and the intended layout can be seen. The ceiling joists are in and the first floor is very much work in progress with no formal stairs leading to it and little in the way of flooring. The roof timbers are exposed and there is further work to be undertaken to make the roof watertight. The good news is, as agents, we are advised the materials for this are already on site.
Once finished and following the current design layout, the accommodation will comprise a large reception hall, with cloakroom and stairs to the first floor. To the left of the hall will be a triple aspect sitting room with fireplace and this links behind the hall to the kitchen/breakfast room which can also be accessed to the right from the hall. Doors will take you out to the rear of the house. Leading off the kitchen is both a larder/pantry and a utility room which connects to a store room that runs from the front of the house to the back and allows for doors to the outside and stairs up to a store room above. Further down the line, subject to consents this may offer the opportunity for further accommodation.
The main bedroom goes from the front to rear of the house and is of a size that it could be split to create a fourth bedroom. Under the present design it would make a very impressive master suite with en suite shower and dressing room. The other two bedrooms are doubles, one having an en suite shower whilst the other sits adjacent to the family bathroom.
Outside
The car port attached to the house is a triple bay and is built of oak framing under a new slate roof with bat roost in the roof void.
A second car port has been constructed in a similar vein and is only a short stroll away from the house. It has three open bays, a workshop with both external and internal doors all under a slate roof with bat roost in the void.
Throughout the site there is plenty of parking.
Land
This extends to approximately 23 acres and is divided into several fields, paddocks, culm pasture and woodland with pond. An orchard sits close to the house approached through a 5 bar gate and within is a chicken run, polytunnel, a surface mounted swimming pool, timber shed and summer house. Several of the fields link together and from the top field there is a gate opening onto the lane further along.
Agents note
Included in the sale as follows.
The two mobile homes, large garden shed 20’x10’ (not contents) 3 temporary shelters, polytunnel, small garden shed 8’x6’ (not contents), Summer House (not contents), large children’s swimming pool with accessories, various building supplies, red diesel tank with pump. A bat licence is in place as part of the planning.
Services Mains electricity. Water from Well. Private drainage exists on site but with the remodelling of the house it is not currently connected although some of the pipework has already been laid.
Agents Note Included in the sale as follows.
The two mobile homes, large garden shed 20’x10’ (not contents) 3 temporary shelters, polytunnel, small garden she 8’x6’ (not contents, Summer House (not contents, large children’s swimming pool with accessories, various building supplies, red diesel tank with pump. A bat licence is in place as part of the planning.
Tenure Freehold
EPC F
Council Tax Band C
Viewings Strictly by appointment with the sole selling agent only.
Lounge 18'8" x 14'9" (5.7m x 4.5m).
Kitchen/ Dining Room 17'10" x 15'4" (5.44m x 4.67m).
Pantry
Utility Room 14' x 8'5" (4.27m x 2.57m).
WC
Store Room 18'3" x 6' (5.56m x 1.83m).
Bedroom 18'11" x 15'10" (5.77m x 4.83m).
Ensuite
Bedroom 15'6" x 8'10" (4.72m x 2.7m).
Ensuite
Bedroom 15'6" x 8' (4.72m x 2.44m).
Bathroom
Store Room First Floor
Triple Bay Carport 32'8" x 18'5" (9.96m x 5.61m).
Triple Bay Carport 34'1" x 19'3" (10.4m x 5.87m).
Workshop 19'7" x 9'5" (5.97m x 2.87m).
From our Great Torrington office follow the square round and take the left hand exit onto Well Street. Continue until the cross road, taking a left onto New Road. At the roundabout head left again and continue along New Street out of Great Torrington, passing the Puffing Billy cafe at the bottom of the hill. Go over the bridge and take a left signed Monkleigh/Frithelstock. Upon reaching Frithelstockstone, at the T Junction turn left and follow the road until reaching the village of Stibb Cross. Go straight over the next cross road signed Shebbear. Continue for about 1.5 miles and turn right into Squires Lane (not signed) beside the farm buildings.
From Exeter take the A30 towards Okehampton taking the A386 Sourton Cross exit. Head North signposted to Hatherleigh. Stay on this road for about 3 miles turning right at the roundabout just past the Manor Resort taking the 2nd exit, still on the A386. Continue ahead at roundabout at Hatherleigh staying on the A 386 for a further 2 miles turning lift on the sharp right hand bend, signed Petrockstowe 2¼ miles and Sheepwash 4 miles. Follow the road for about 2 miles turning left at the crossroads at Aish Barton signed to Shebbear and at the crossroads at Filleigh Moor Gate go across signed Shebbear and Buckland Filleigh. After 2 miles turn right at the Sedgemoor crossroads go across turning right onto College Road at the next crossroads. Pass Shebbear College on your left and continue for 3 miles until you get to Squires Lane just at the end of the farm buildings on your left having come through a right hand bend. Moor Town Cottage is on the left and about ½ mile down Squires lane.
https://what3words.com/blotchy.boating.goats
Important Information
- This is a Freehold property.
Property Ref: 55681_TOR250095
Similar Properties
Castle Street, Great Torrington, Devon
4 Bedroom House | Guide Price £450,000
A beautifully presented and spacious four-bedroom end-of-terrace family home, featuring an impressive open-plan kitchen...
Frithelstock, Torrington, Devon
3 Bedroom Detached House | Guide Price £450,000
Sat in an ELEVATED position with FAR REACHING VIEWS across the FIELDS towards Monkleigh in the distance, a delightful Gr...
High Street, Great Torrington, Devon
5 Bedroom Terraced House | Guide Price £450,000
Set in a prominent position in the town square, opposite Great Torrington Town Hall, this former post office and shop, o...
Peters Marland, Torrington, Devon
4 Bedroom Detached House | Guide Price £475,000
A charming Grade II listed thatched cottage full of character, set in a third of an acre with beautiful gardens, spaciou...
4 Bedroom Detached House | Guide Price £490,000
With far reaching views across the Devon rolling countryside to Dartmoor on the horizon, this 4 bedroom, 2 bathroom fami...
3 Bedroom Semi-Detached House | Guide Price £500,000
A quite wonderful barn conversion that offers impeccably presented, stylish and spacious living with amazing kitchen/bre...
How much is your home worth?
Use our short form to request a valuation of your property.
Request a Valuation

