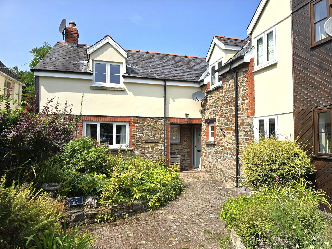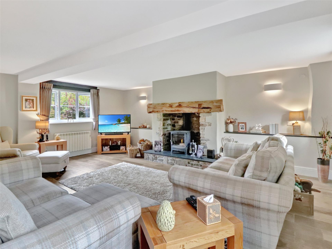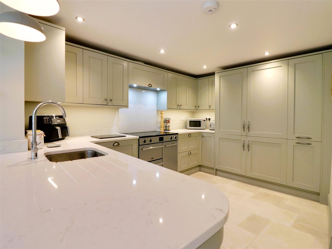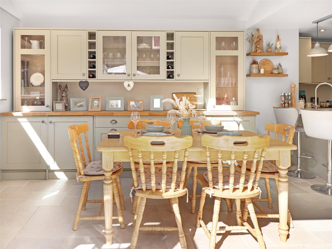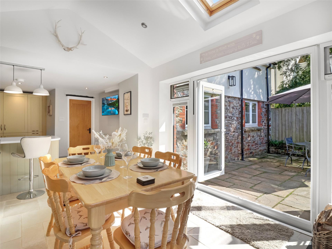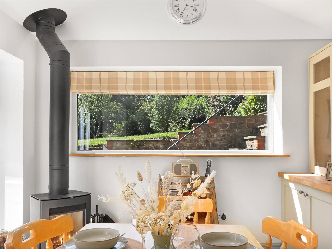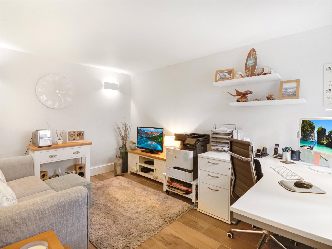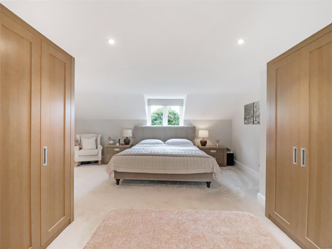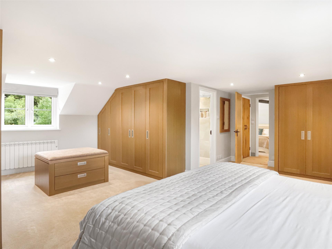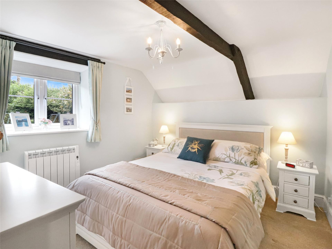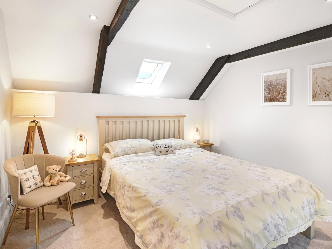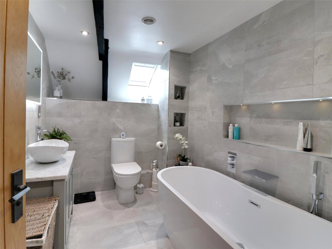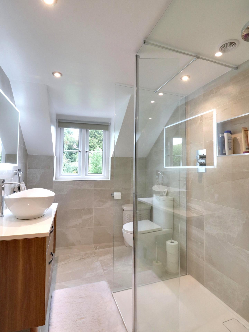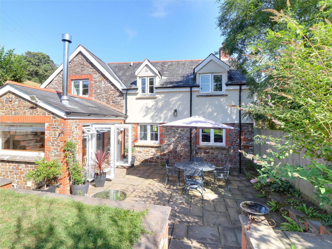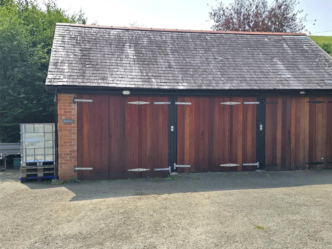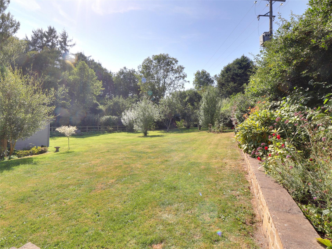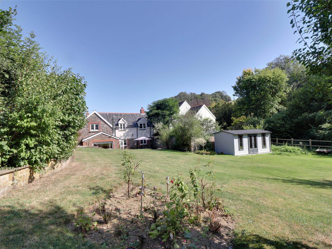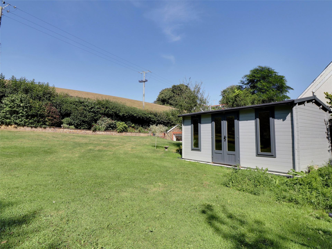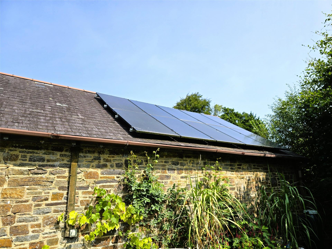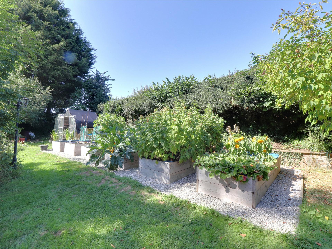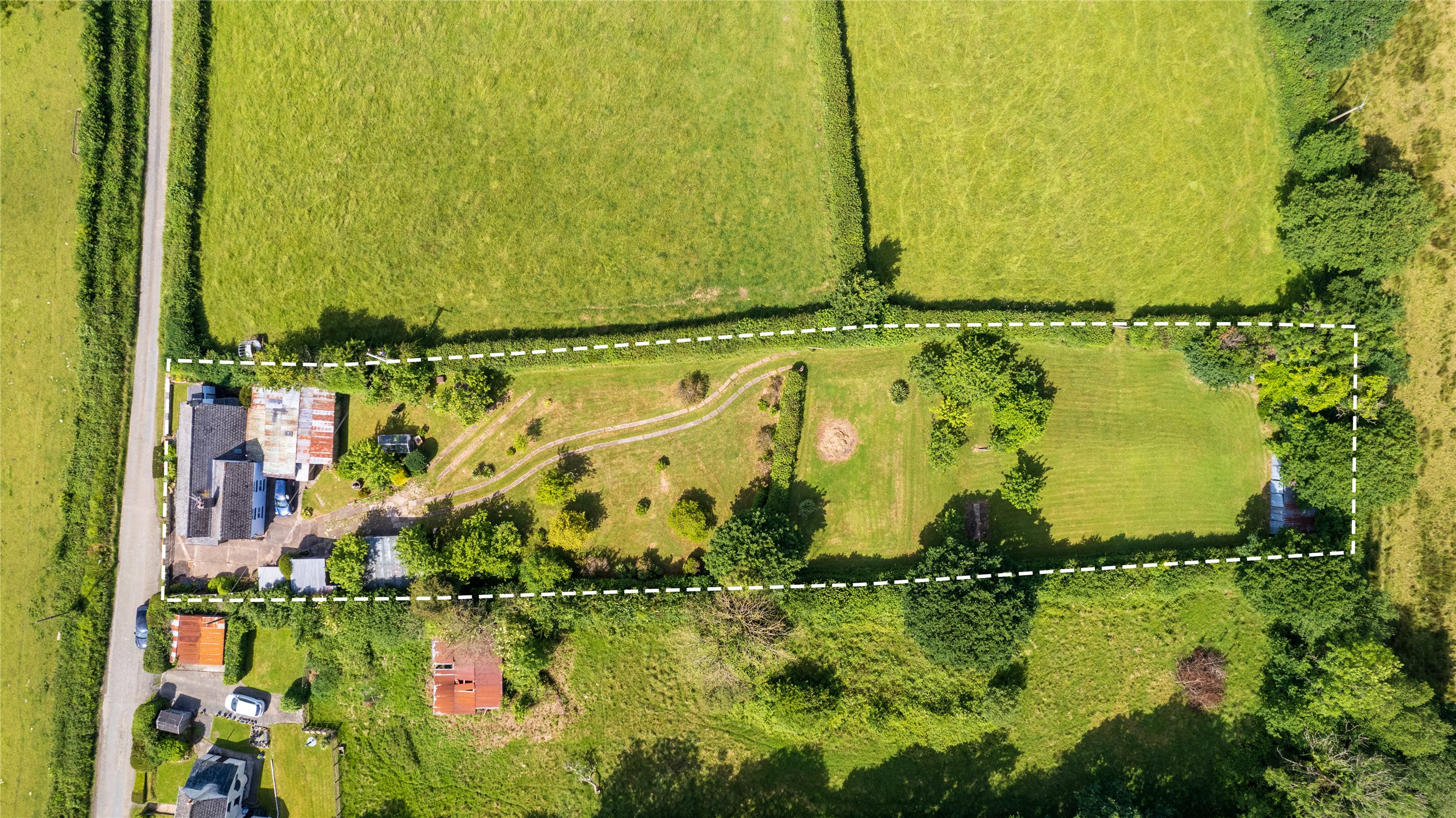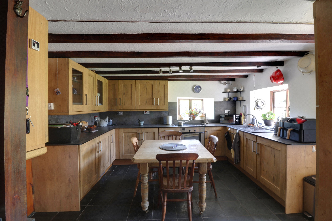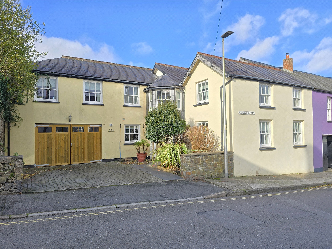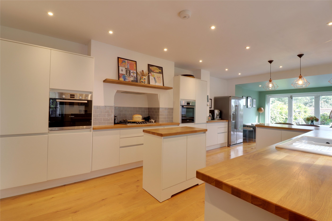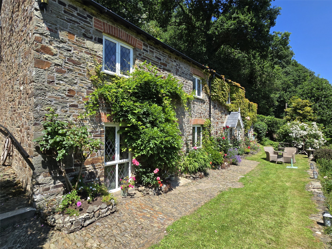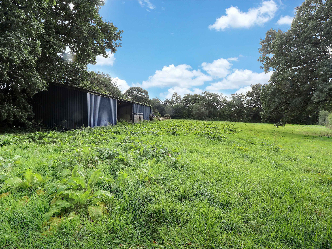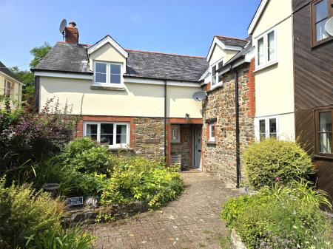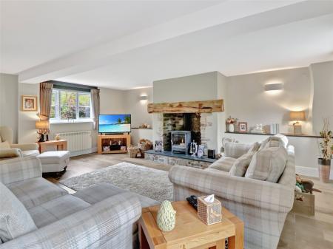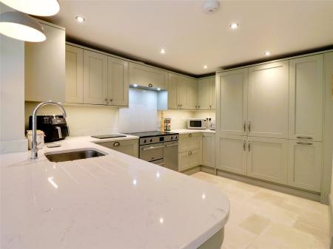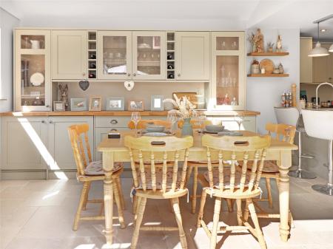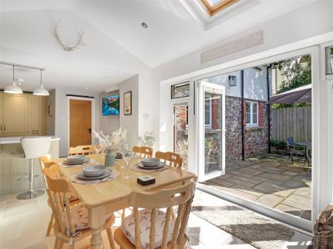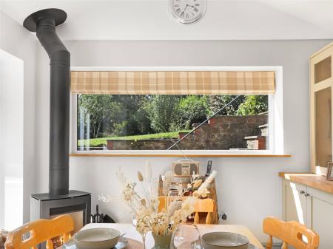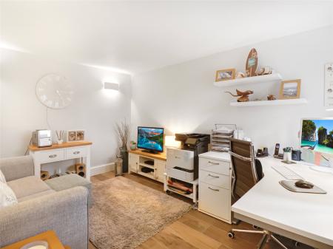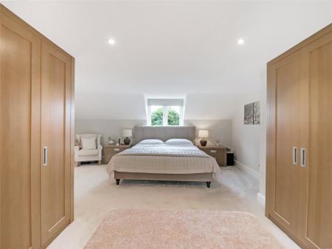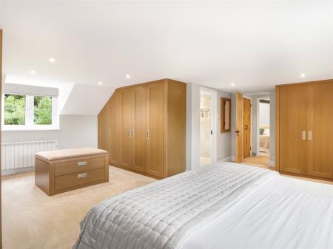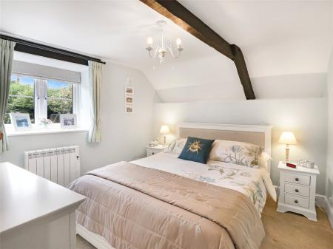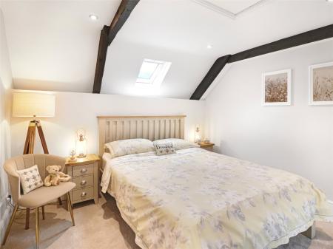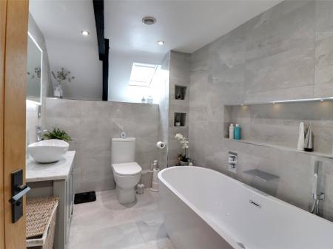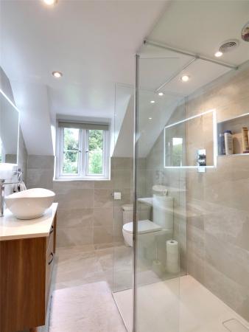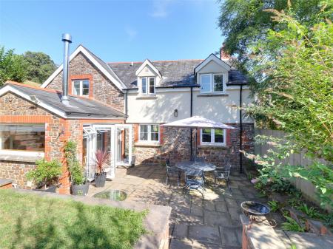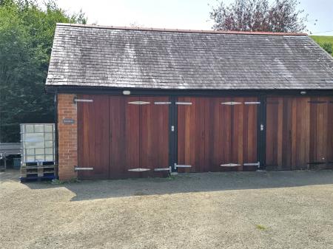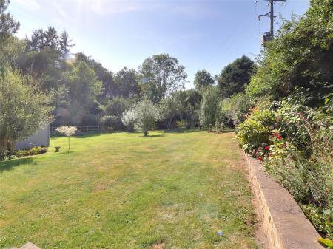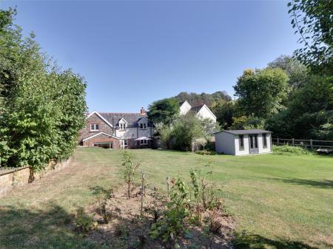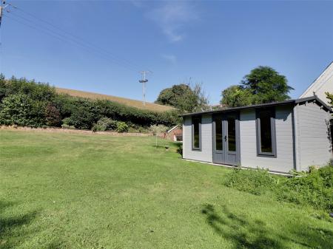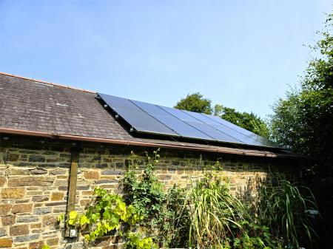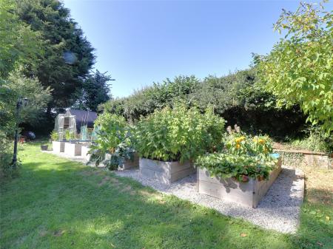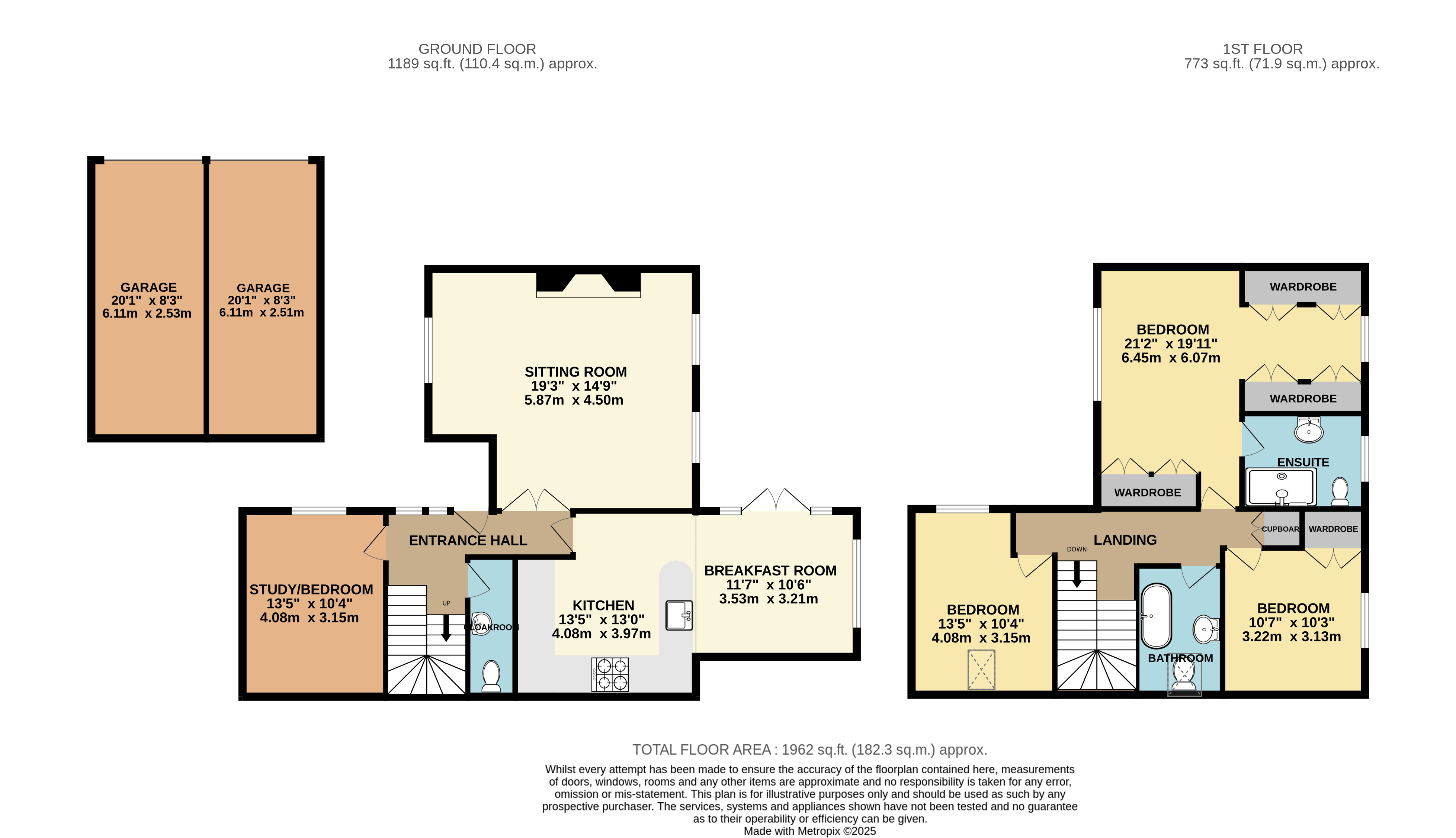- Valley setting
- PV Panels with battery storage
- Log burners
- Stylish accommodation
- Beautifully finished
- Two garages
- Further parking for several vehicles
- Double bedrooms
- Two bathrooms
- Fabulous kitchen/breakfast room
3 Bedroom Semi-Detached House for sale in Devon
Valley setting
PV Panels with battery storage
Log burners
Stylish accommodation
Beautifully finished
Two garages
Further parking for several vehicles
Double bedrooms
Two bathrooms
Fabulous kitchen/breakfast room
Large sitting room
Delightful 1/3 acre gardens
Great Torrington 3 miles
North Devon coast 13 miles
Barnstaple Train Station 13 Miles
Built of stone under a slate roof this home exudes quality and style throughout. Approached in front of the adjoining barn, the stone path meanders its way between planted beds to the recessed porch which is an ideal space for outdoor footwear. On entering the long reception hall, you quickly realise this is not just a typical barn conversion. The sitting room is a fine double aspect room allowing for plenty of seating with the focal point being a raised stone fireplace with impressive bressumer and modern log burner inset. The double kitchen/breakfast room has a real wow factor having two distinct areas and a lovely garden with outlook doors onto the large terrace which is an ideal space for al fresco entertaining. The kitchen has been designed with the work flow in mind having a range of pale green wall, floor, drawer units with soft close hinges and, concealed lighting on three sides and plenty of work surfaces. As well as having one of those really useful pull out larder cupboards, there is an instant hot water tap, space for a dishwasher and integrated appliances including; fridge, freezer, washing machine, tumble dryer, extractor and to cook on is a 5 ring Belling induction range cooker with double ovens and plate warming drawer. Of an afternoon especially in the summer months the sun will pour in through the double aspect breakfast end. Some real thought has gone into the positioning and design of the doors that lead out onto the terrace and the detail included, fly screens for when the doors are open and bespoke blinds. In one corner sits a contemporary log burner for the cooler evenings, whilst still enjoying a view down the garden through the large picture window on the western side.
At the far end of the reception hall is a study/bedroom 4 and rounding off the ground floor accommodation is a stylish cloakroom.
Upstairs is not what one expects from a barn conversion. The style and feel of downstairs continue and how often does one find a double aspect main bedroom in some 21’ x 19 with three sets of fitted wardrobes and still have plenty of space. Over recent years the en suite has been refitted and now feels more hotel like than country home. There are two further double bedrooms one with a built in cupboard and both offering space for bedroom furniture. The main bathroom has been refitted to an equally high standard as the en suite with the centre piece being an elliptical bath with waterfall tap.
Outside
There are two garages that go with the property and there are a range of PV panels sitting on the southern side of the roof generating electricity. The design does allow for battery storage. There is further parking in front of the garages. Within the garden is a log cabin/studio.
Gardens
Without a doubt these are a feature of living at Well house. Immediately adjoining the breakfast room, as previously mentioned is a large terrace that offers plenty of space both tables, chairs and loungers to while away the hours. A large swathe of lawn stretches away from the house towards a pond and vegetable area with raised planters. Running along one side of the garden behind a picket fence is a small brook.
A home offering the combination of the quality and finish of Well House along with the location and garden setting is not often found.
Services Mains Water, electricity (supplemented by PV panels) Private drainage. Electric heating
Tenure Freehold
EPC TBC
Council Tax E
Viewings Strictly by appointment with the sole selling agent only
Kitchen 13'5" x13' (4.1m x3.96m).
Breakfast Room 11'7" x 10'6" (3.53m x 3.2m).
Sitting Room 19'3" x 14'9" (5.87m x 4.5m).
Study/Bedroom 13'5" x 10'4" (4.1m x 3.15m).
Bedroom 21'2" x 19'11" (6.45m x 6.07m).
Ensuite
Bedroom 10'7" x 10'3" (3.23m x 3.12m).
Bedroom 13'5" x 10'4" (4.1m x 3.15m).
Bathroom
Garage 20'1" x 8'3" (6.12m x 2.51m).
Garage 20'1" x 8'3" (6.12m x 2.51m).
Agents Note The private drainage is shared with two other properties with the costs being split 1/3 per property. In 2024 this was £244.35 for each property.
From Torrington take the B3227 signposted South Molton and after approximately 2 miles upon reaching the village of High Bullen turn right signposted St Giles in the Wood. Continue into the village turning left just passed Sunnyside found on the right. Follow the lane, for about 2 miles and on passing behind the properties and just before the junction, a row of garages and parking on your right hand side is found. The two on the left go with the property.
Please use What3Words and not the post code to find the property https://what3words.com/download.hazy.signature
Important Information
- This is a Freehold property.
Property Ref: 55681_TOF230018
Similar Properties
4 Bedroom Detached House | Guide Price £490,000
With far reaching views across the Devon rolling countryside to Dartmoor on the horizon, this 4 bedroom, 2 bathroom fami...
Peters Marland, Torrington, Devon
4 Bedroom Detached House | Guide Price £475,000
A charming Grade II listed thatched cottage full of character, set in a third of an acre with beautiful gardens, spaciou...
Castle Street, Great Torrington, Devon
4 Bedroom House | Guide Price £450,000
A beautifully presented and spacious four-bedroom end-of-terrace family home, featuring an impressive open-plan kitchen...
Castle Street, Torrington, Devon
4 Bedroom Semi-Detached House | Offers in excess of £525,000
A charming Grade II listed four-bedroom family home just moments from Torrington town centre. Immaculately presented thr...
4 Bedroom Detached House | Guide Price £580,000
This handsome stone cottage nestles within a truly timeless setting in a picturesque valley, enjoying wonderful views an...
5 Bedroom Detached House | Guide Price £600,000
A handsome detached house offering scope for updating, set within the catchment area for Chulmleigh Academy, offering sp...
How much is your home worth?
Use our short form to request a valuation of your property.
Request a Valuation

