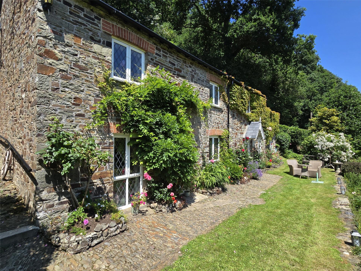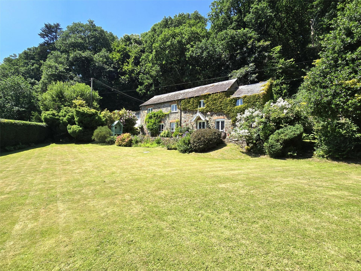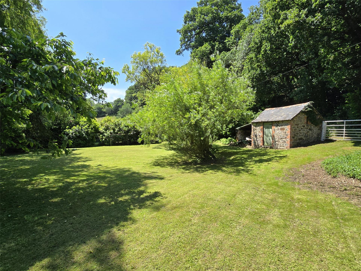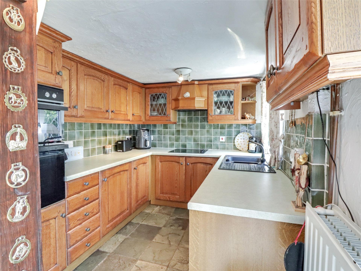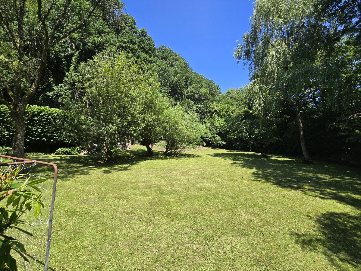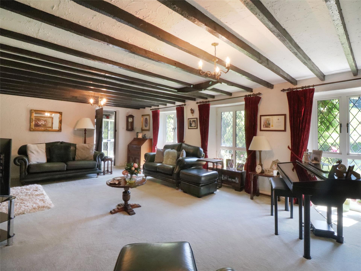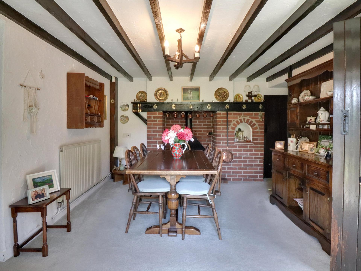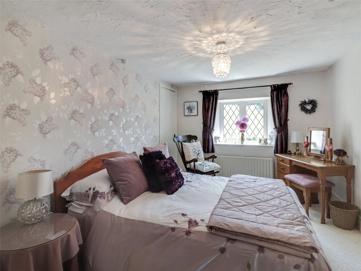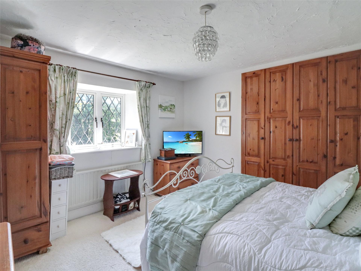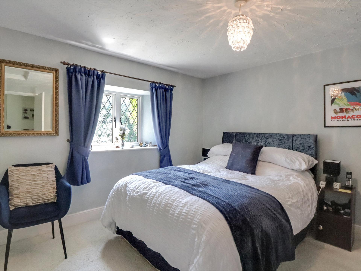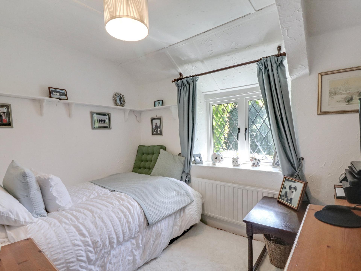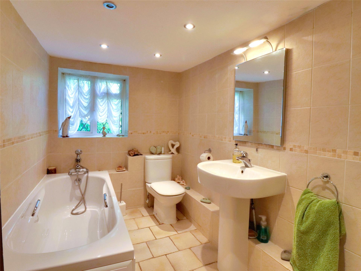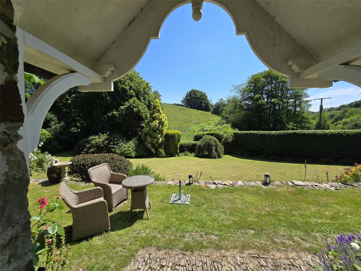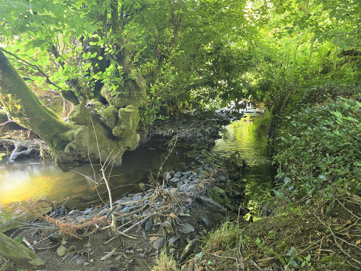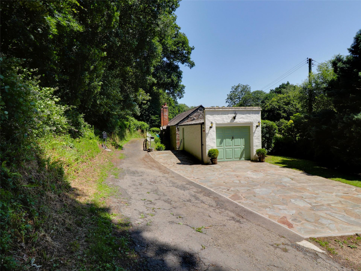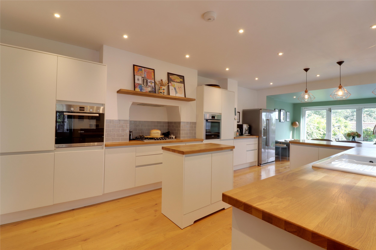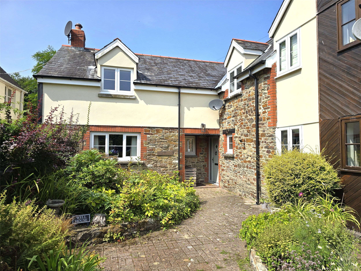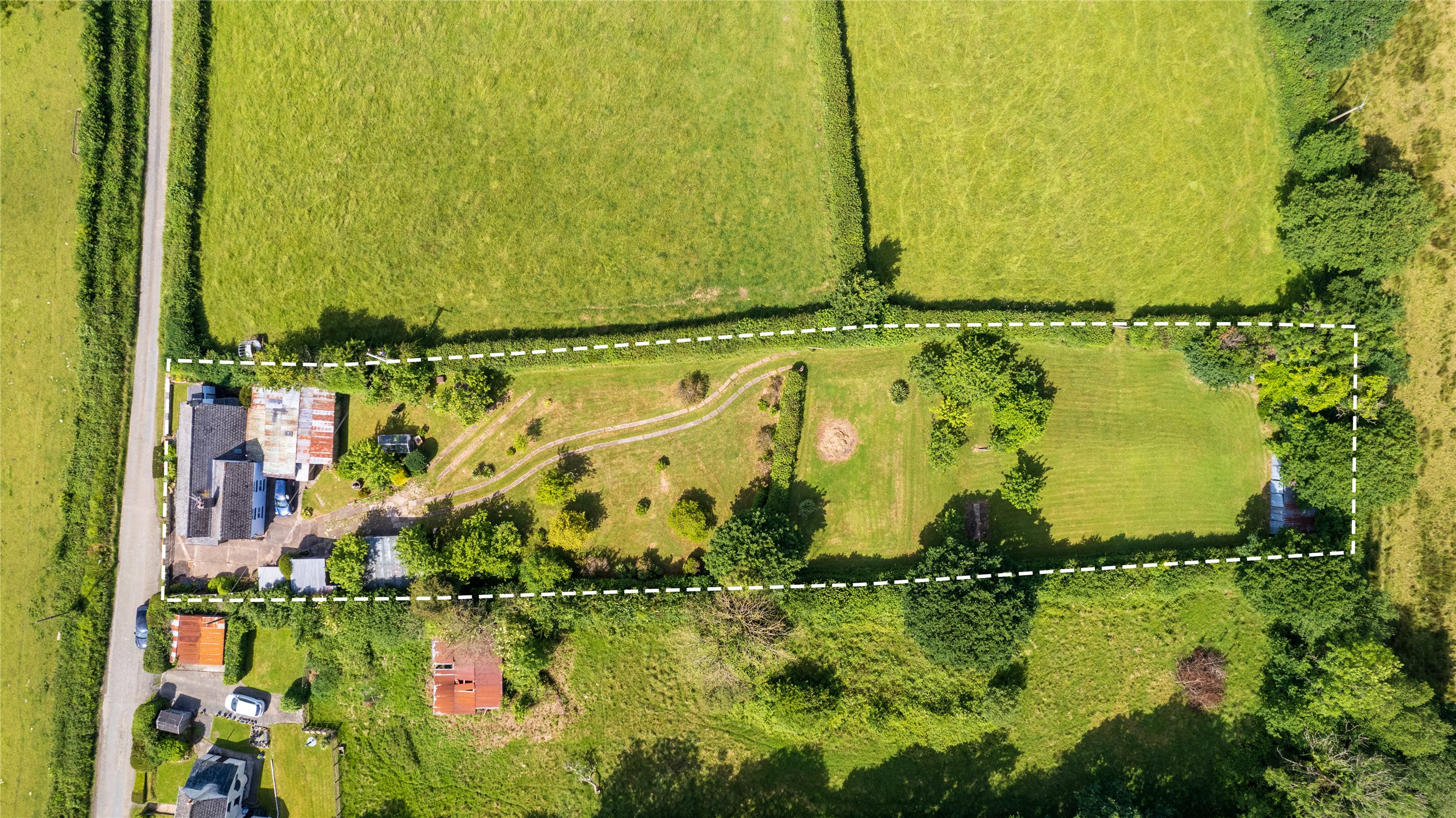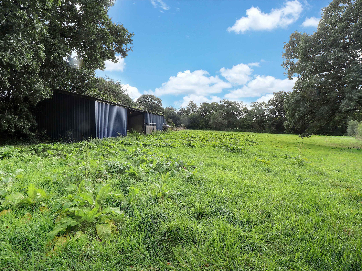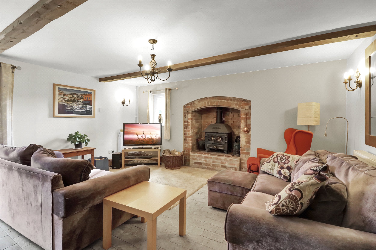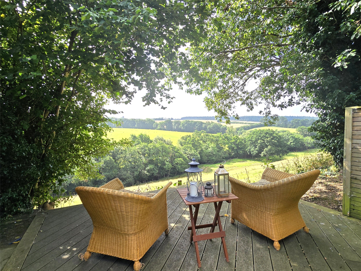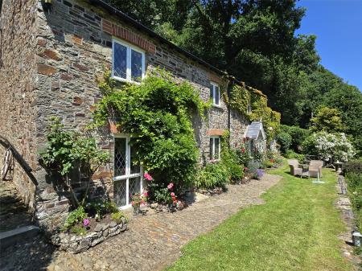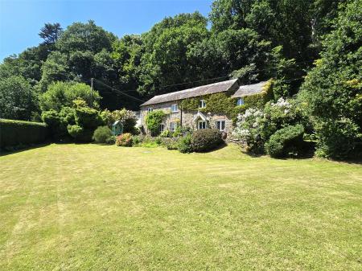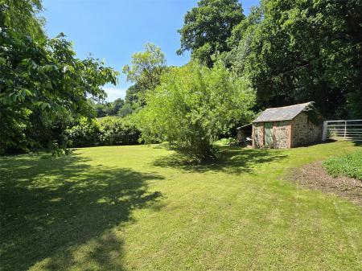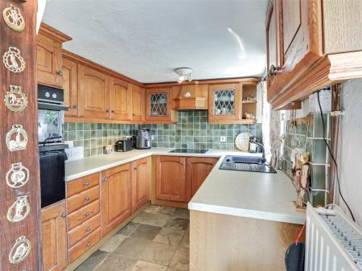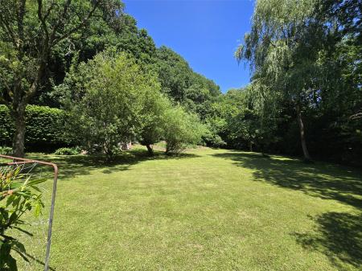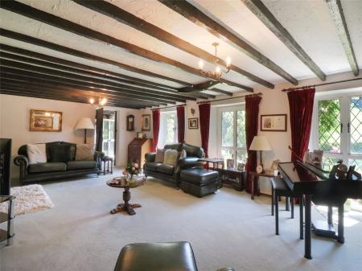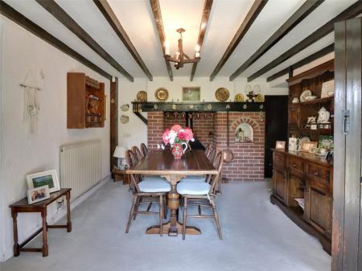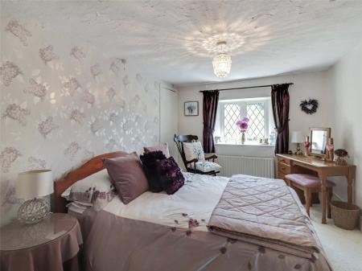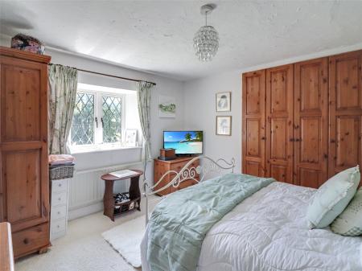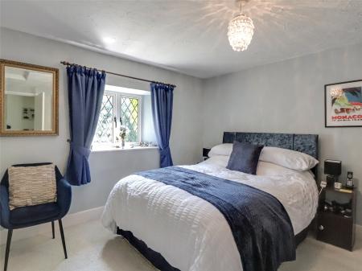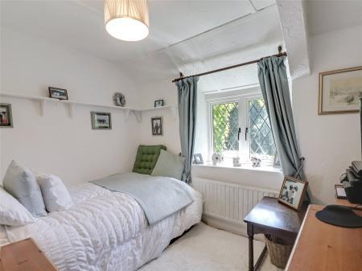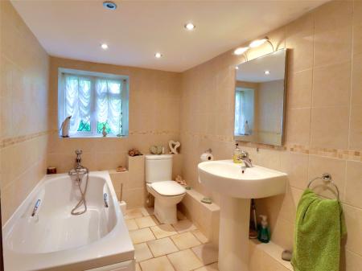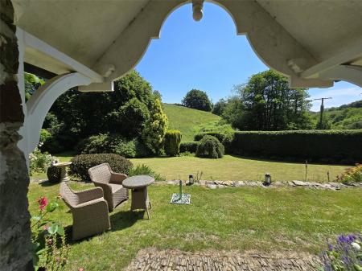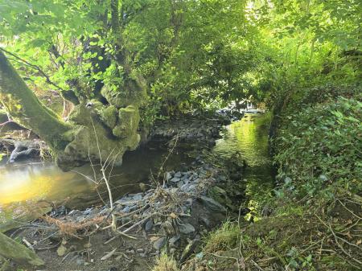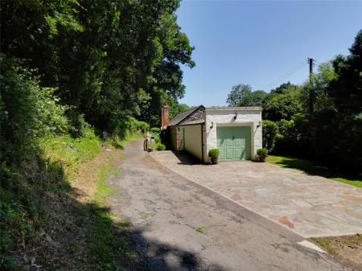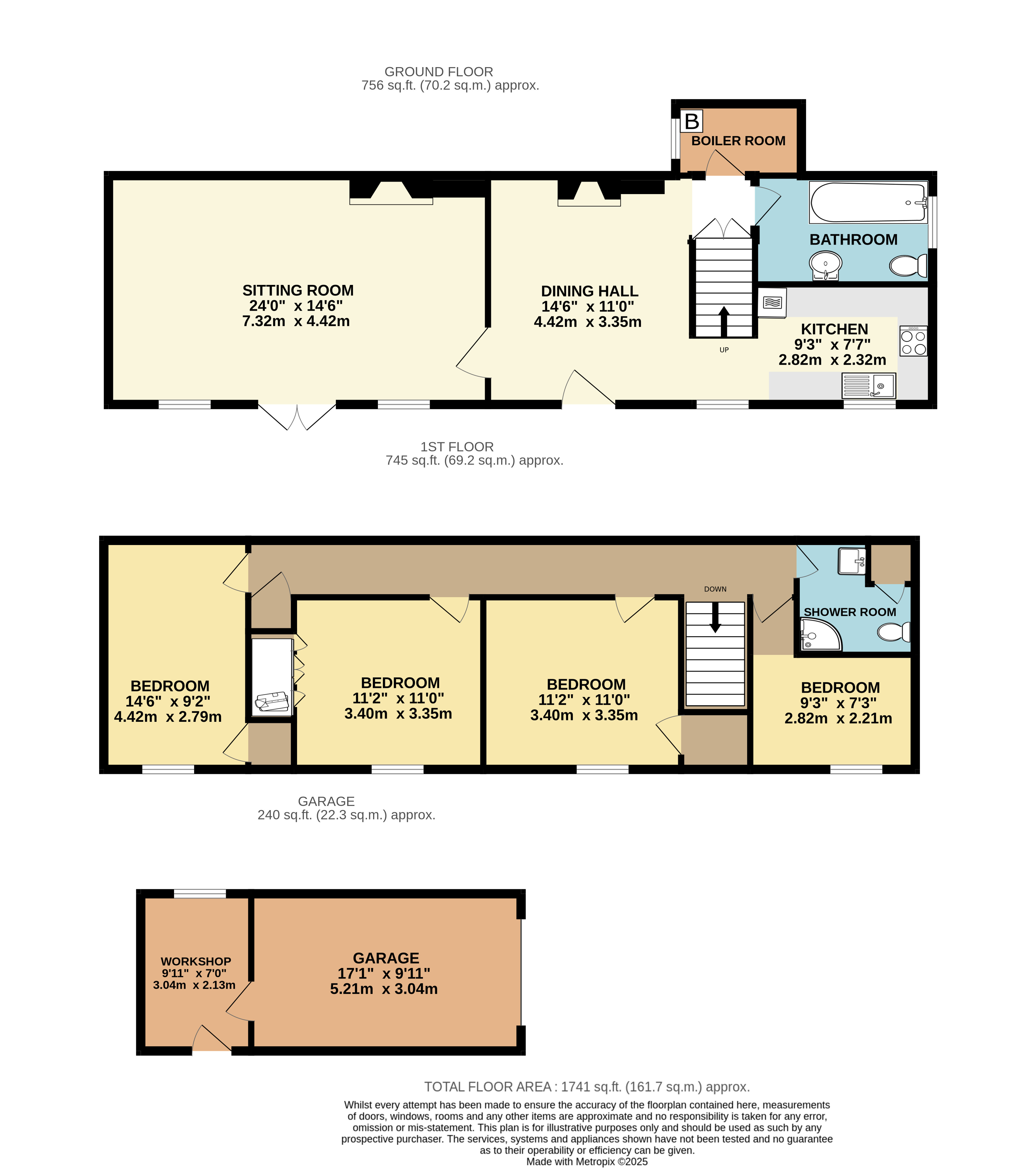- Four bedrooms
- Bathroom
- Shower room
- 24’ Sitting room with log burner
- Double glazing
- Detached garage/ workshop
- Rose garden
- Sun terrace
- Overall plot 2/3 acre
- Great Torrington Market Town 5 miles
4 Bedroom Detached House for sale in Devon
• Four bedrooms
• Bathroom
• Shower room
• 24’ Sitting room with log burner
• Double glazing
• Detached garage/ workshop
• Rose garden
• Sun terrace
• Overall plot 2/3 acre
• Great Torrington Market Town 5 miles
• Surf beach at Westward Ho! 15 miles
• Dartmoor 20 miles
• Barnstaple train Station 14 miles
• (All mileages are approximate)
This stone cottage comes to the market for the first time in 40 years and when you arrive it is plain to see why. This is a magical location on the southern slope of a shallow valley with woodland behind on the northern side and nothing but the sounds of nature and rural Devon all around. Well screened from the lane the driveway leads to a detached garage with workshop and parking. A few steps start the journey to the front door along the side of the cottage. Coming around the corner to the front of the cottage the wonderful setting opens up and you can take the time to stop and take it all in, it is quite fabulous. The cottage sits above the lawns and has a glorious sun terrace across the front and what a place to sit and cogitate looking out to the hillside beyond with the smell of roses and lavender coming from the planting alongside the cottage.
Coming in through the front door to the dining hall with its feature brick fireplace facing with inset log burner you get a real sense of what this home is all about. Off to the left is the beamed sitting room, which, for a cottage, is an exceptional size being some 24’ in length, having a door out onto the terrace and windows overlooking the garden. Off set along the rear wall is a large brick faced fireplace with log burner. The kitchen is adjacent to the dining hall and although small is perfectly formed with an extensive range of wall floor and drawer units with work surfaces on three sides and again it enjoys the views over the garden. Appliances include an electric hob, extractor, oven, grill, dishwasher and washer/dryer. To the rear of the cottage is a very useful larder/pantry. Rounding off the accommodation on this floor is the family bathroom with a modern white three-piece suite.
A straight flight of stairs leads to the first floor 32’ landing which runs across the rear of the house, which is so typical of the design of this type of cottage and all the bedrooms, therefore, overlook the garden and views of the gentle slopes of the valley. There are three good sized double rooms and a smaller double. Two of the bedrooms have built-in cupboards, whilst one has a built-in wardrobe. At one end of the landing is a modern shower room with wash hand basin and w.c.
The gardens are a true delight and only come from someone owning a property for a length of time and understanding the nuances of gardening. The shrubs and plants are mature and really help set the scene. Running along the front of the cottage is a cobbled stone path and lawned terrace, overlooking the lawns below. Sitting here in the sun listening to the burbling stream as it meanders along the lower boundary is very calming. Beyond the formal garden and screened from it by mature Rhododendron and Camellia is a further swathe of lawn which is a wonderful area for energetic children to let off steam and play games. A gate from this area, beside the stone log and garden stores, leads onto the lane behind.
Agent note
As agents we are advised that the lane and woodland behind the cottage are both owned and maintained by the neighbour at the end of the lane.
Ground Floor
Kitchen 9'3"x7'7" (2.82mx2.3m).
Sitting Room 24'x14'6" (7.32mx4.42m).
Dining Hall 14'6"x11' (4.42mx3.35m).
First Floor
Bedroom 14'6"x9'2" (4.42mx2.8m).
Bedroom 11'2"x11' (3.4mx3.35m).
Bedroom 11'2"x11' (3.4mx3.35m).
Bedroom 9'3"x7'3" (2.82mx2.2m).
Workshop 9'11"x7' (3.02mx2.13m).
Garage 17'1"x9'11" (5.2mx3.02m).
EPC E
Council Tax E
Services Mains water, electricity and private drainage via septic tank. We encourage you to check before viewing a property the potential broadband speeds and mobile signal coverage. You can do so by visiting https://checker.ofcom.org.uk
Agents Note As agents we are advised the lane/driveway behind the cottage is owned and maintained by the neighbour at the end of the lane. They also own the woodland behind.
Tenure Freehold
Leave Great Torrington via B3227 along Calf Street. At the roundabout take the 2nd exit staying on the B3227 signed South Molton/Atherington. After about ½ mile turn right just beyond the rugby club and follow the road for about 2 miles along Kingscott Hill to the Whitsley Cross Roads. Go across signed Roborough 2 miles. Continue for ¾ mile passing Ten Oaks Farm and yard and as you head down the hill the driveway/lane is found on the left on the bend with the green garage door facing.
From Roborough village (with the church and pub on your right) sign posted to St Giles (3 miles) and Torrington ( 6 miles). Continue down the lane for approximately 1 mile until you reach a stone bridge where you will see Melland Hill on the right behind the hedge.
https://what3words.com/users.cuddling.thanks
Important Information
- This is a Freehold property.
Property Ref: 55681_TOR250102
Similar Properties
Castle Street, Torrington, Devon
4 Bedroom Semi-Detached House | Offers in excess of £525,000
A charming Grade II listed four-bedroom family home just moments from Torrington town centre. Immaculately presented thr...
3 Bedroom Semi-Detached House | Guide Price £500,000
A quite wonderful barn conversion that offers impeccably presented, stylish and spacious living with amazing kitchen/bre...
4 Bedroom Detached House | Guide Price £490,000
With far reaching views across the Devon rolling countryside to Dartmoor on the horizon, this 4 bedroom, 2 bathroom fami...
5 Bedroom Detached House | Guide Price £600,000
A handsome detached house offering scope for updating, set within the catchment area for Chulmleigh Academy, offering sp...
5 Bedroom Detached House | Guide Price £650,000
*FLEXIBLE LIVING AND INCOME POTENTIAL* This incredible 5 bedroom CHARACTER HOME provides plenty of accommodation for all...
4 Bedroom Detached House | Guide Price £650,000
A handsome detached character 4/5 bedroom home, presented in good decorative order, set in a favoured hamlet, with wonde...
How much is your home worth?
Use our short form to request a valuation of your property.
Request a Valuation

