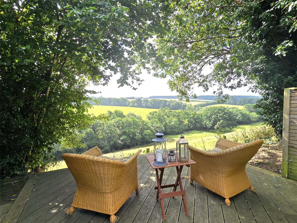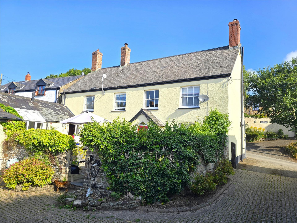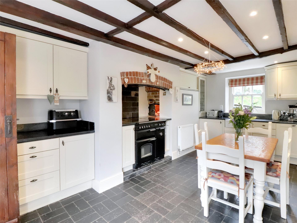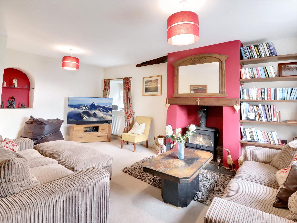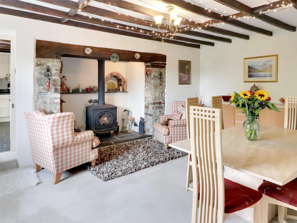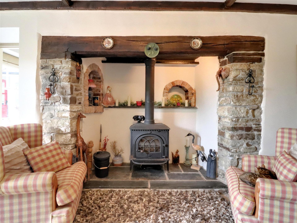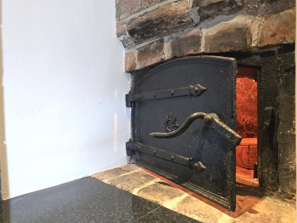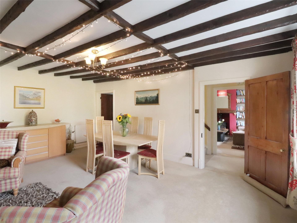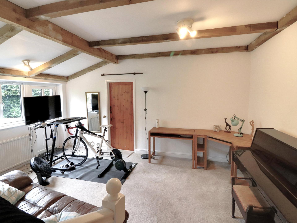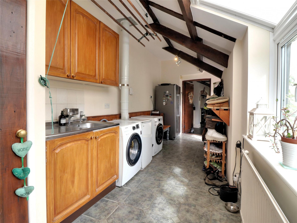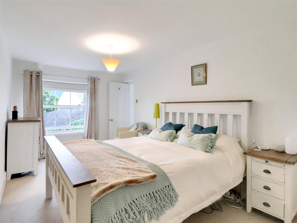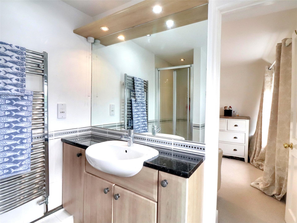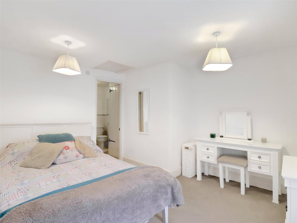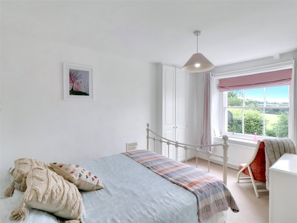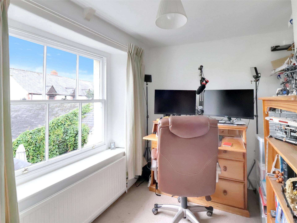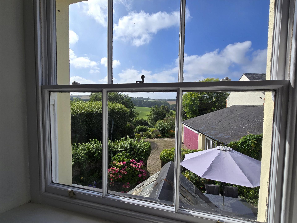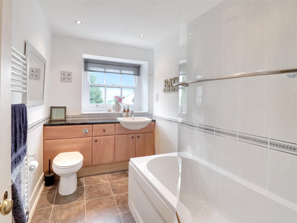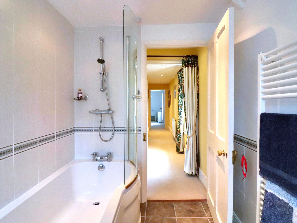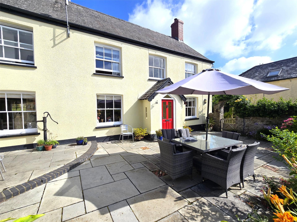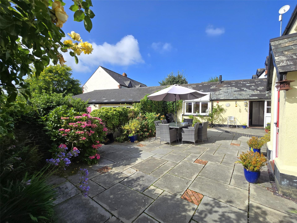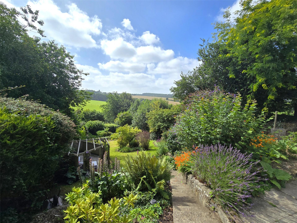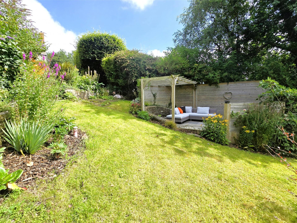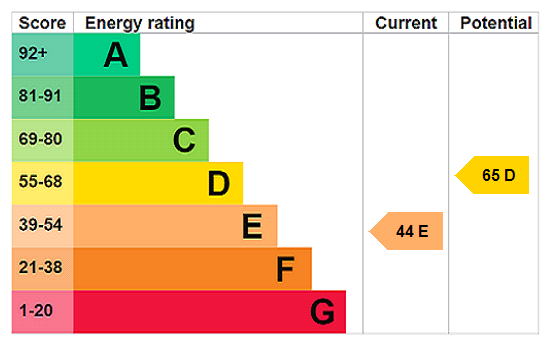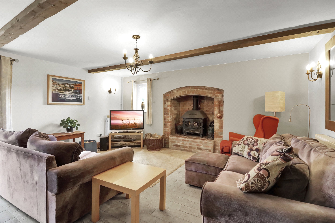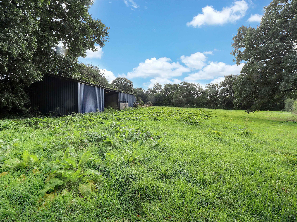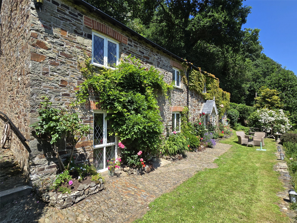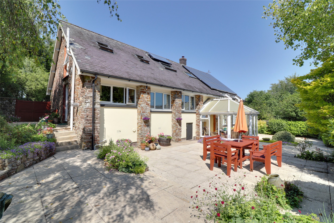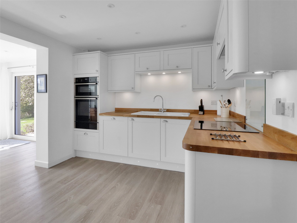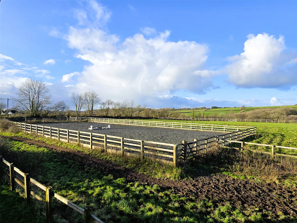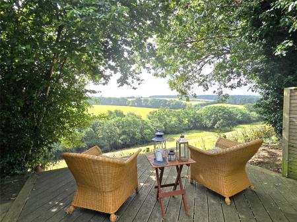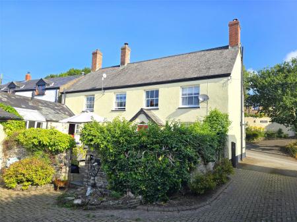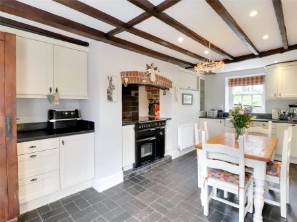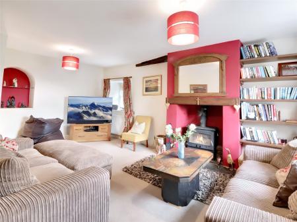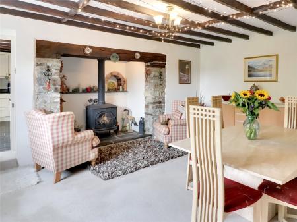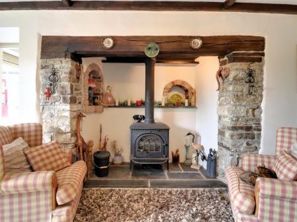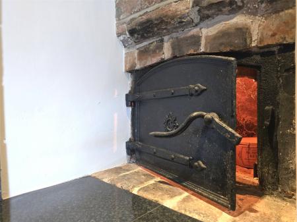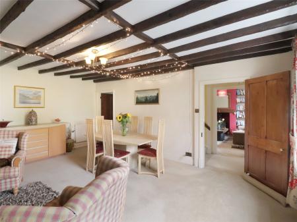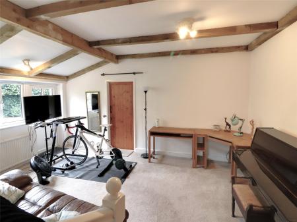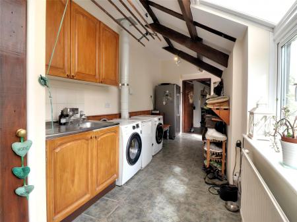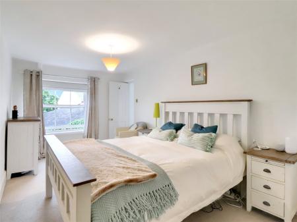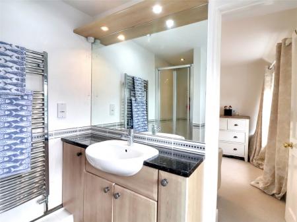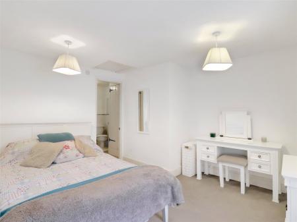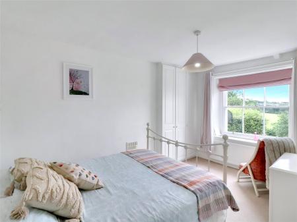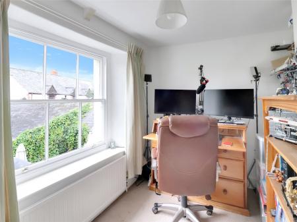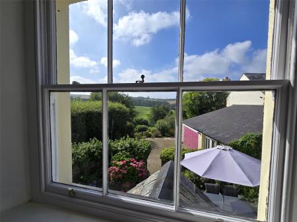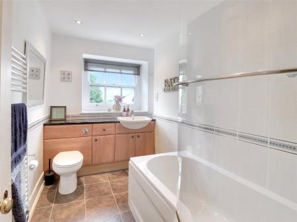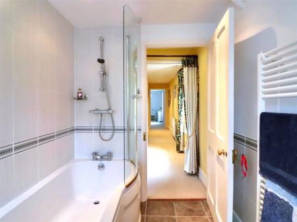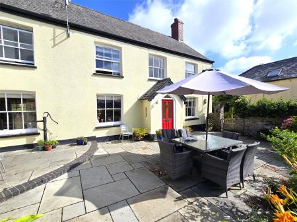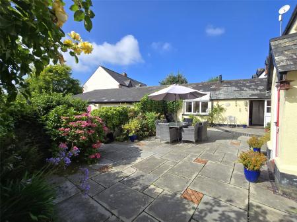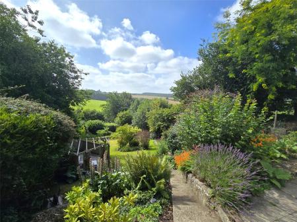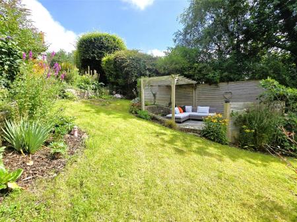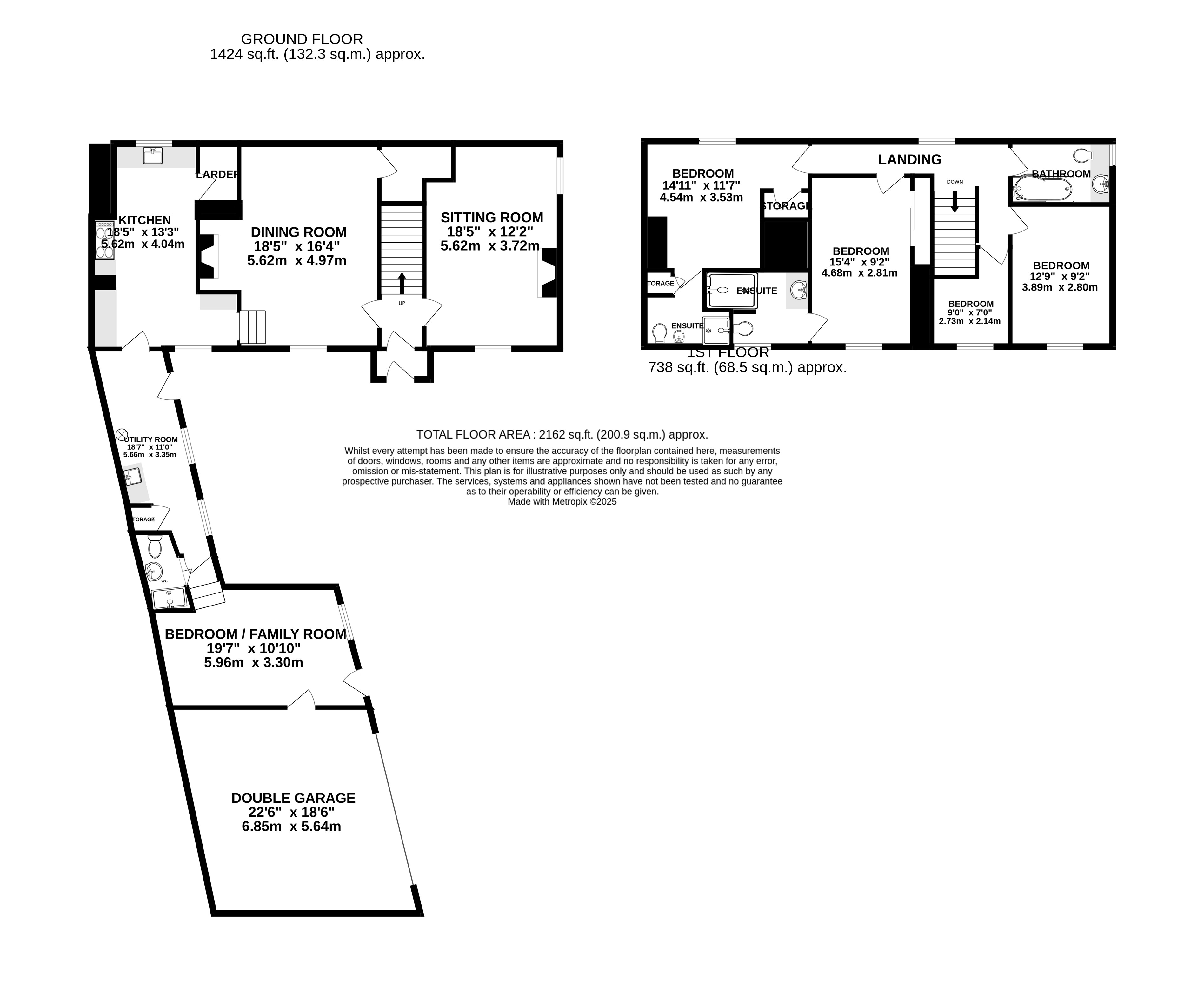- Character Home
- Electric vehicle charging point
- Sash windows
- some double glazed
- 4/5 bedrooms
- 2/3 reception rooms
- Sun trap gardens and terrace
- Double garage
- Parking.
- Great Torrington
4 Bedroom Detached House for sale in Devon
Character Home
Electric vehicle charging point
Sash windows, some double glazed
4/5 bedrooms
2/3 reception rooms
Sun trap gardens and terrace
Double garage
Parking.
Great Torrington, 5 miles
Bideford 5 miles
North Devon Coast 6 miles
(mileages are approximate)
The first thing you notice as you drive in to the courtyard driveway Is the setting as your eye is immediately drawn across the gardens to the hillside beyond where you see Huntshaw Church and Huntshaw Woods.
Accommodation
This handsome stone and cobb home sits behind a wide paved terrace offering an ideal spot for some alfresco dining first thing in the morning having breakfast or at lunchtime as it's almost due South. Coming through the front door, you get real sense of this being a home and not just a house. Off to the right is a delightful double aspect sitting room with feature chimney breast, with inset log burner and is of a size that allows for big sofas yet retaining its sense of cosiness for an evening and just chatting with friends and family. On the opposite side of the hall is an equally charming dining room and is of a particularly good size with an impressive inglenook fireplace with inset log burner. This room offers plenty of space not only for dining but also for a couple of comfortable arm chairs just to sit aside the inglenook. Under the stairs is a useful storage cupboard. The kitchen/breakfast room has a real cottage feel to it having a range of units on two sides with extensive work surfaces. A large Rangemaster cooker occupies a recess with extractor and lights above and a former bread oven with door is found on the right. Other appliances include a built in dishwasher and under counter fridge. Of particular note, not often found nowadays, is a larder/pantry. Leading off the kitchen/breakfast room is a 18’ utility/boot room with a stable door out onto the afore mentioned terrace, This room offers plenty of room for outdoor clothes and footwear, has space for washing machine, a tumble dryer and upright fridge freezer and at one end is a sink with cupboards above and below. A cloakroom/shower room is at the head of the steps that takes you down to yet further accommodation which could be used as bedroom 5, a family room or offer a come and go style annexe as it has its own door onto the drive and the adjacent shower room.
A straight run of stairs leads off the hall to a large landing that runs along the rear of the property, off which all the bedrooms lead, three of which offer views out front across the gardens and the other side of the valley. The main bedroom suite has an illuminated walk in clothes closet, and refitted en suite shower. This, like the bedroom, has views. A further double suite is found at the head of the hall having a built in cupboard and en suite shower room with WC. The third bedroom is delightful room, again with cupboards and views, whilst bedroom four is currently used as an office, again having the rural outlook. Rounding off the accommodation is a refitted bathroom with ‘P’ shaped bath with shower over, heated towel rail and vanity unit with WC and wash hand basin There are easterly views from the window looking down the lane to the hillside. The feeling you get from wandering through the house is you are at ‘home’.
Gardens
These are on the southern side and sweep gently down to a very large decking approximately 5 metres by 5 metres where there is ample room for tables and chairs and it enjoys the most glorious outlook across the fields, the valley. What a great space to just sit and read quietly, listen to nature all around. Being screened from the main garden by a mature beach hedge and rose beds.
On the other side of the hedge and looking back up the garden is a former pond now filled in, with a range of natural shrubs around it. The way the garden has been designed you have a feeling of being away from it all. On the left coming down from the house is a delightful seating area with pergola. An ideal spot to be either in the shade through the early part of the day or to bask in the sunshine through the latter. The garden is stocked with a range of shrubs and plants which blend well with the surroundings and planting includes rose, lavender, lupin, fern, buddleia and crocosmia.
As agents we cannot emphasise enough the setting that this property sits in, being a delightful hamlet, yet being so convenient to the town facilities of Great Torrington and Bideford within about five miles and the North Devon Coast.
Kitchen 18'5" x 13'3" max (5.61m x 4.04m max).
Dining Room 18'5" x 16'4" (5.61m x 4.98m).
Sitting Room 18'5" x 12'2" (5.61m x 3.7m).
Utility Room
Bedroom / Family Room 19'7" x 10'10" (5.97m x 3.3m).
Double Garage
Bedroom 14'11" x 11'7" (4.55m x 3.53m).
Ensuite
Bedroom 15'4" x 9'2" (4.67m x 2.8m).
Ensuite
Bedroom 9' x 7' (2.74m x 2.13m).
Bedroom 12'9" x 9'2" (3.89m x 2.8m).
Bathroom
Services Oil fired heating, mains water and electricity, Private drainage shared with the neighbour. We are advised costs are split 50/50.
Vewings Strictly by appointment with the sole selling agent only
EPC E
Council Tax E
Tenure Freehold
Leave Great Torrington on the B3232 along calf Street. At the roundabout take the first exit staying on the B3232 signed Barnstaple and Newton Tracey. Continue for about 3 miles turning left at Huntshaw Cross just past Automobeel, signed Huntshaw. At the T junction turn right signed Alverdiscott and Bideford taking the next left at Twitchen Cross signed Gammaton Moor and Bideford. Follow the road in to the hamlet of Huntshaw Water bearing left on the bend where the property will be found on the left hand side.
From the A39 Atlantic Highway at Bideford coming in from Barnstable turn right at the traffic light lights onto the B3233 signed Instow and at the roundabout take the first exit staying on the B3233 (Barnstaple Street) for about a mile turning left in Manteo Way signed Eastleigh passing Tesco on the across the next roundabout and then turning left after about 300 yards onto Gammaton Road following this for about 4.5 miles continuing down the hill and on the left hand bend in Huntshaw Water bear right where the property will be found on the left hand side.
what3words.com attaching.pleasing.prelude
Important Information
- This is a Freehold property.
Property Ref: 55681_TOR250124
Similar Properties
5 Bedroom Detached House | Guide Price £650,000
*FLEXIBLE LIVING AND INCOME POTENTIAL* This incredible 5 bedroom CHARACTER HOME provides plenty of accommodation for all...
5 Bedroom Detached House | Guide Price £600,000
A handsome detached house offering scope for updating, set within the catchment area for Chulmleigh Academy, offering sp...
4 Bedroom Detached House | Guide Price £580,000
This handsome stone cottage nestles within a truly timeless setting in a picturesque valley, enjoying wonderful views an...
Stevenstone, Torrington, Devon
4 Bedroom Detached House | Guide Price £700,000
A rare opportunity to own a charming split-level home on the historic Stevenstone Estate, just 2.5 miles from Great Torr...
Peters Marland, Great Torrington, Devon
4 Bedroom Detached House | Guide Price £700,000
Set amidst Devon rural countryside this detached home provides for very stylish contemporary living, within delightful f...
5 Bedroom Equestrian | Guide Price £700,000
Set within an idyllic rural setting, this impressive five bedroom family home offers an exceptional lifestyle opportunit...
How much is your home worth?
Use our short form to request a valuation of your property.
Request a Valuation

