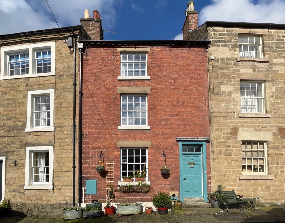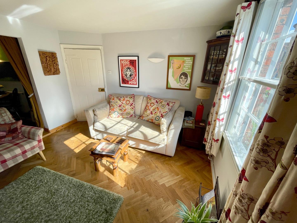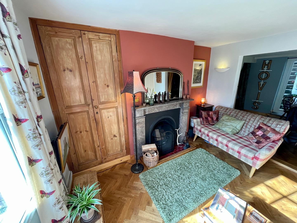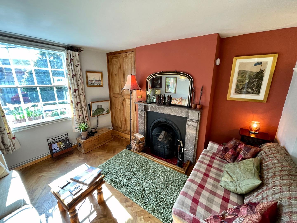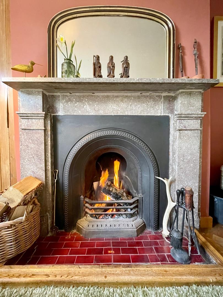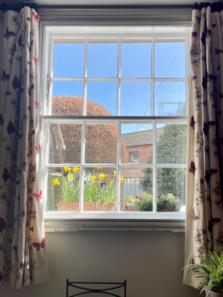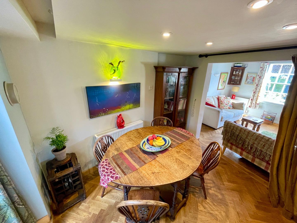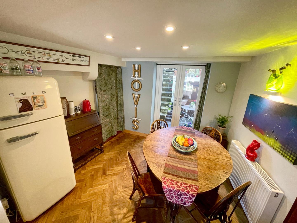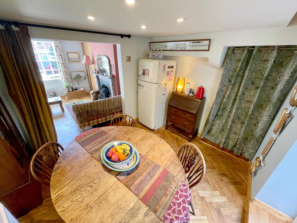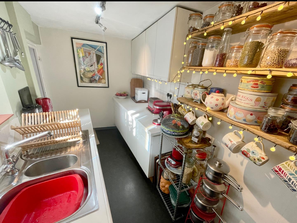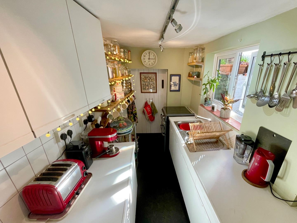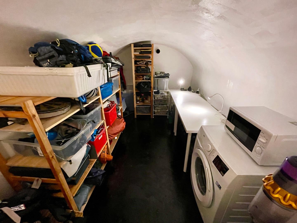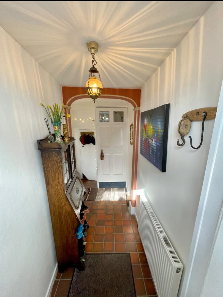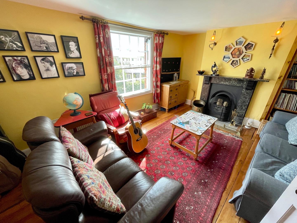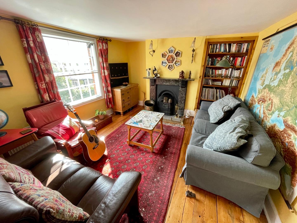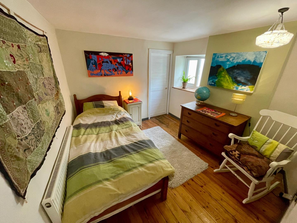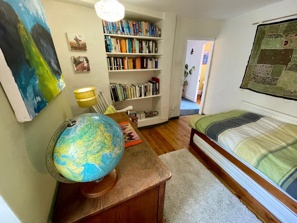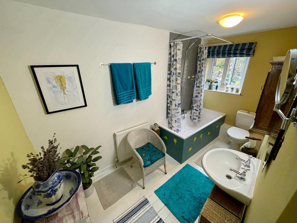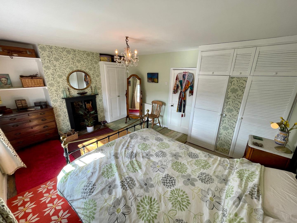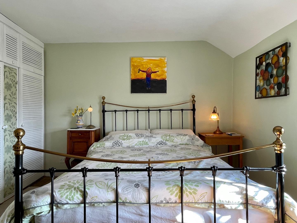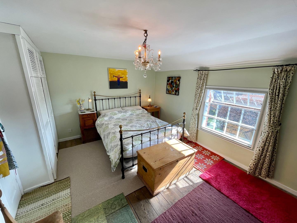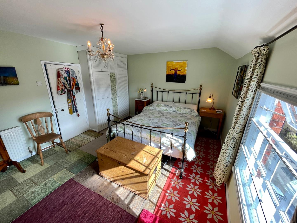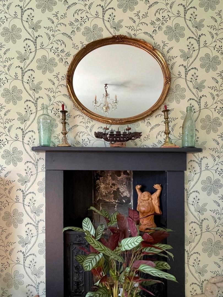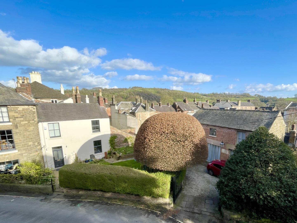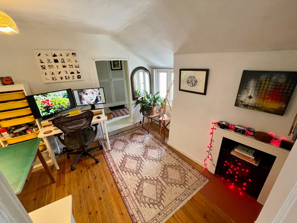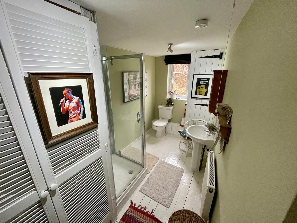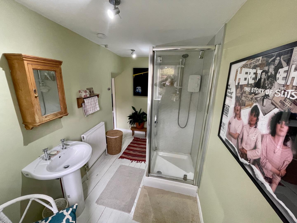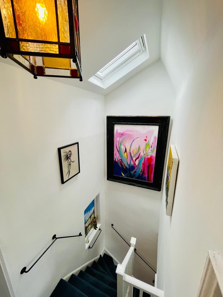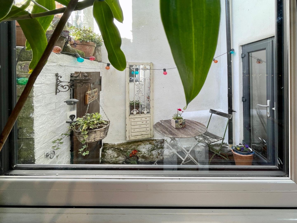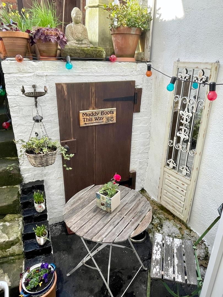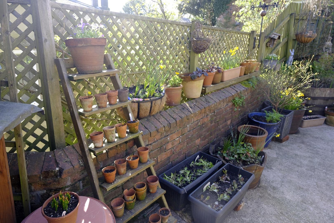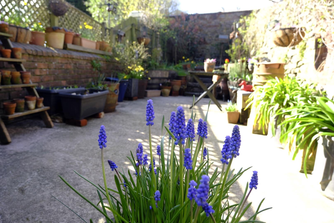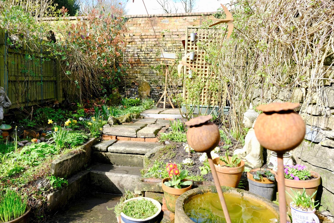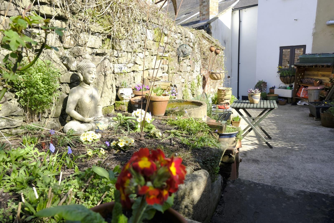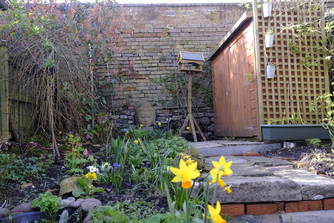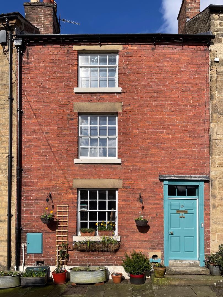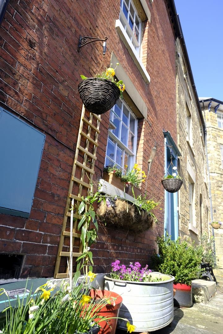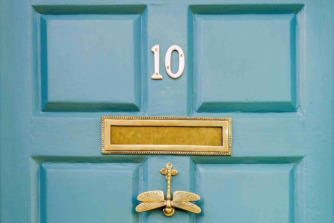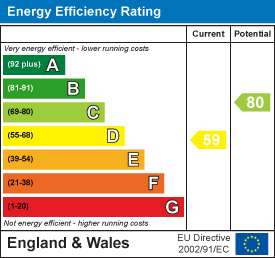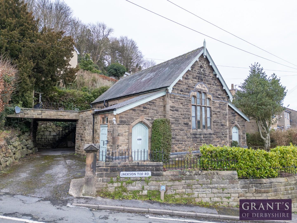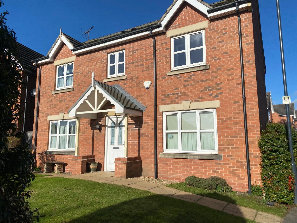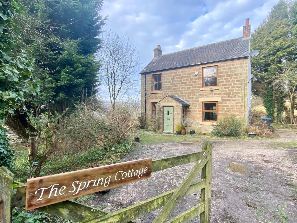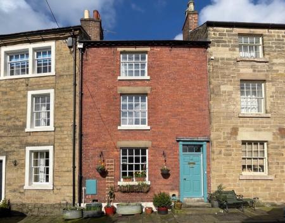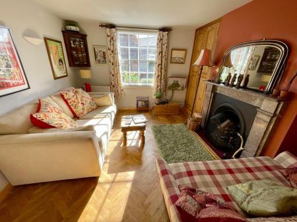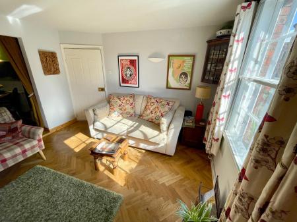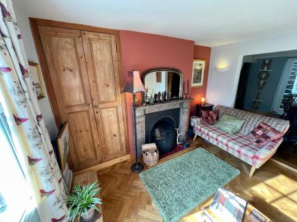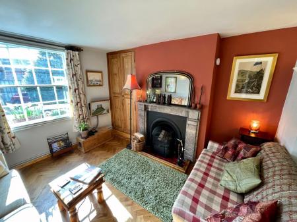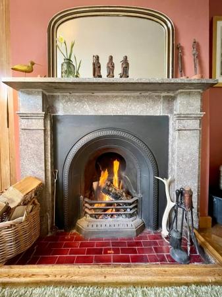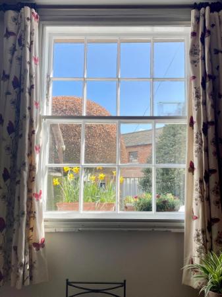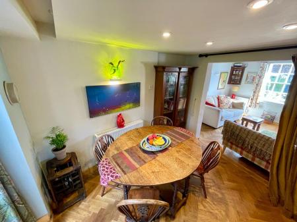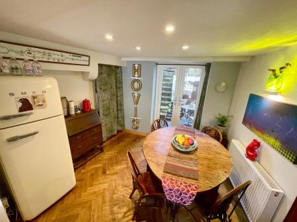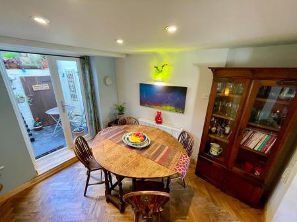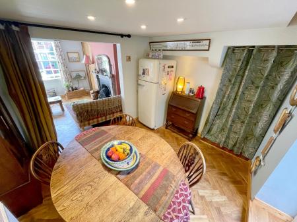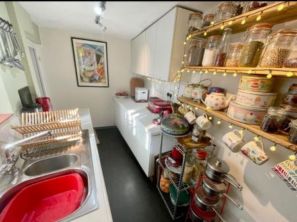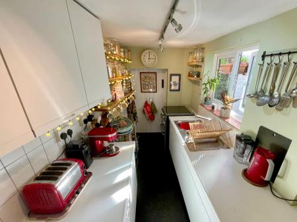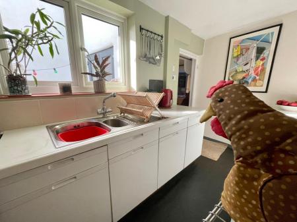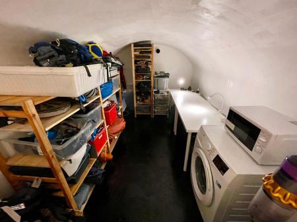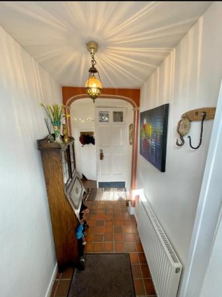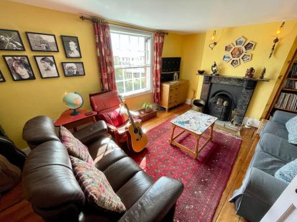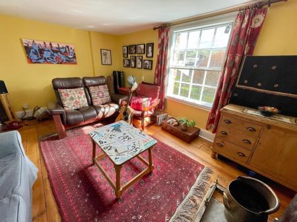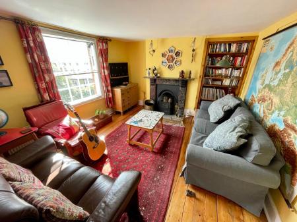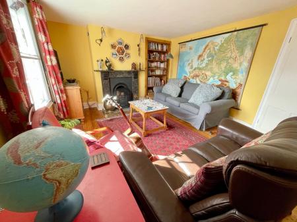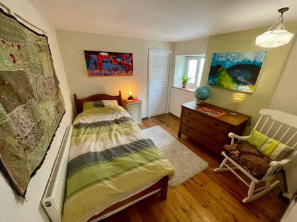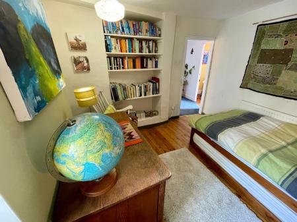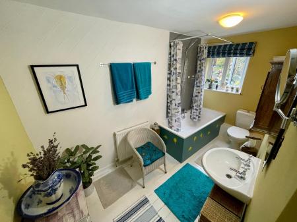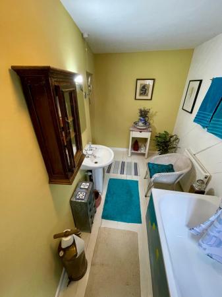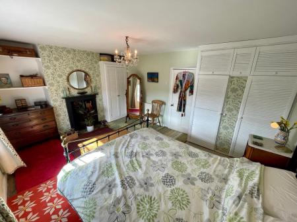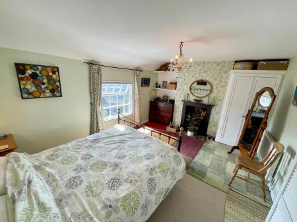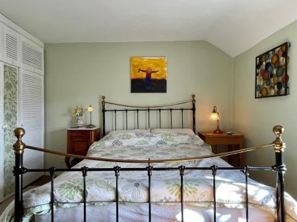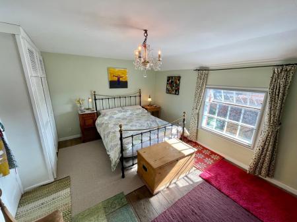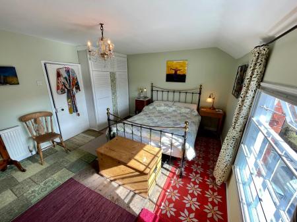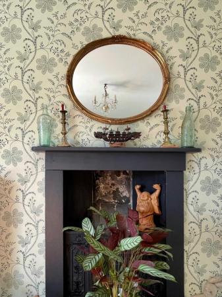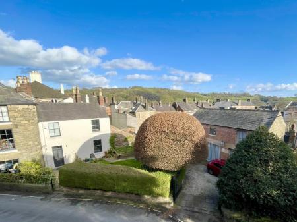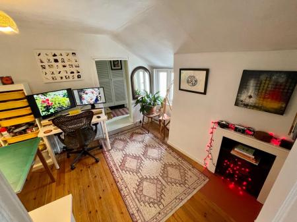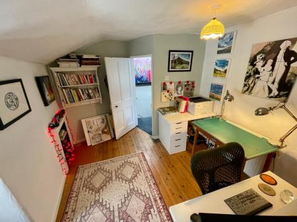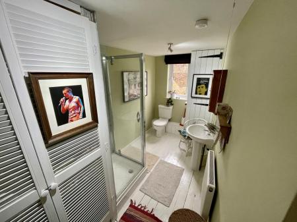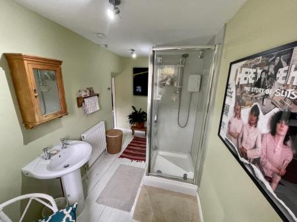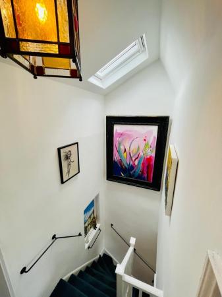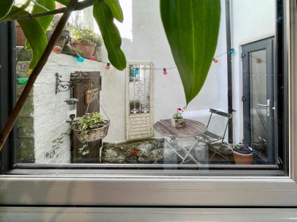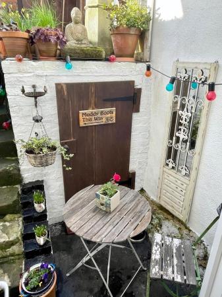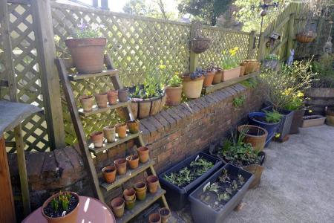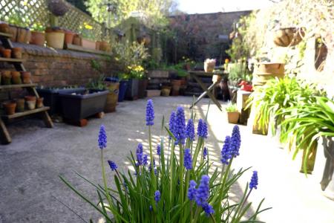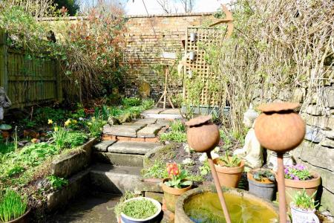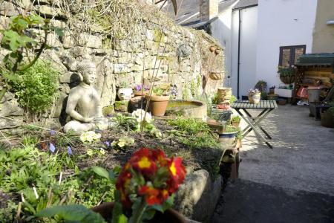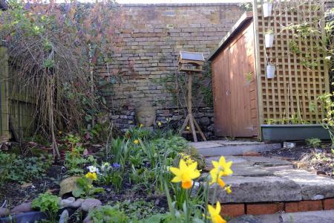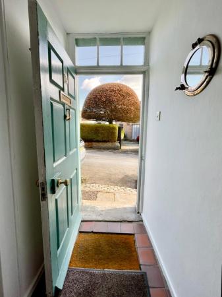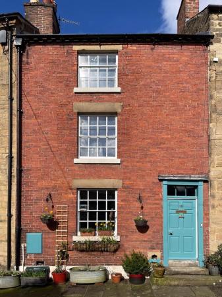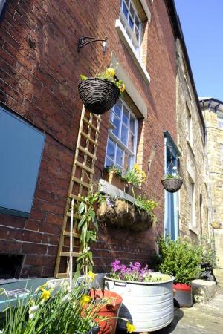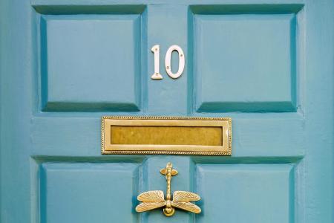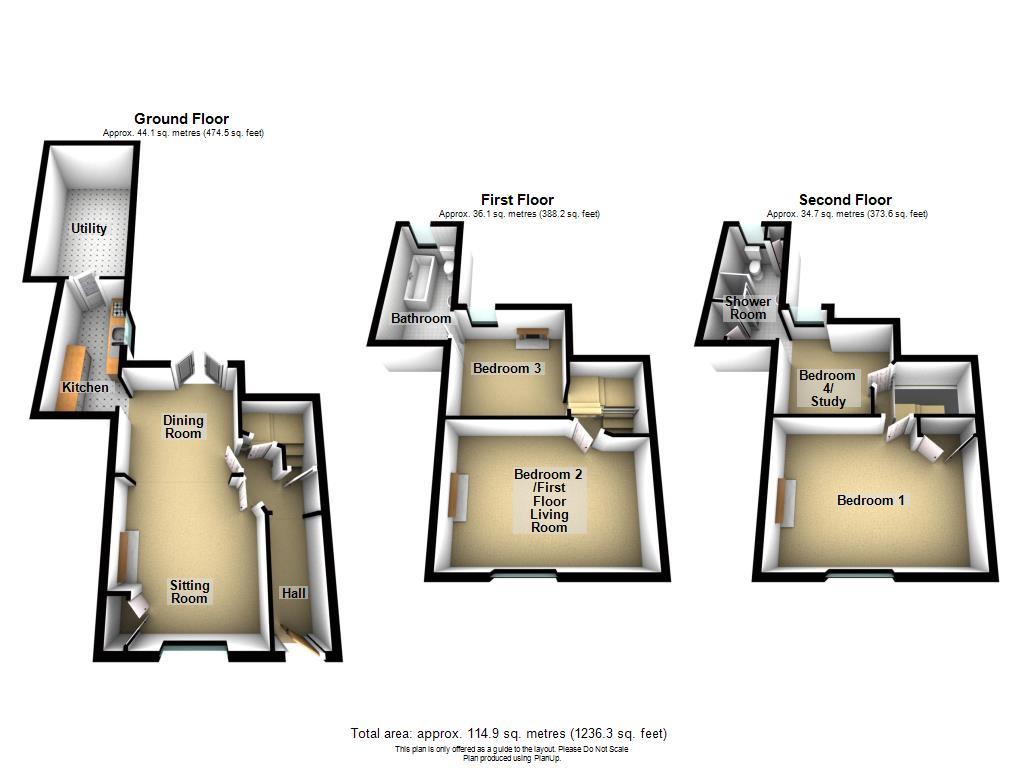- Four Bed Georgian Townhouse
- Central Location
- Lots of Original Features
- Well Presented Throughout
- Gas Central Heating
- Energy Rating D
- Secluded Rear Garden
- Planning For Two Storey Extension
- Viewing Highly Recommended
4 Bedroom Terraced House for sale in Wirksworth
At the heart of the thriving and sought after historic market town of Wirksworth, yet occupying a quiet location, is this most handsome townhouse. Full of character, the home retains a wealth of original features, has been beautifully maintained and is very well presented. It is deceptively spacious, benefits from gas central heating and has double and secondary glazed throughout. The accommodation itself is presented over three floors and offers flexibility in how the rooms can be used but as it stands there is an entrance hallway, sitting room, dining room, fitted kitchen, utility/cellar, four bedrooms, a shower room and a bathroom. Plans have been drawn up for the most impressive two storey extension to the rear. There is a very pleasant and private walled garden to the rear of the home and the far reaching rooftop views from the house itself. Viewing highly recommended.
Location - Being so central, 10 Causeway is a prime location for accessing all of the local facilities that Wirksworth has to offer with its variety of shops, places to eat and several public houses. The independent Northern Light Cinema is in easy reach as is Wirksworth Leisure Centre, Hannage Brook medical centre and the infant, junior and secondary schools. There is a lively arts scene with events throughout the year but most notably the well renowned Arts Festival which takes place over a fortnight in September. Wirksworth is surrounded by beautiful rolling countryside providing endless possibilities for walks and cycle rides from the door and the High Peak Trail runs across the top of the town. Nearby Carsington Water has water sports, walks and wildlife and a short drive takes you into the Peak District National Park, the oldest National Park in England. Being accessible to towns such as Derby, Nottingham and Sheffield, Wirksworth has become popular for commuters and trains can be take from nearby Cromford to Derby with easy onward travel to London
The Accommodation -
Ground Floor - To the front of the property three stone steps rise to the entrance door with transom window over. This opens into the
Entrance Hallway - With quarry tiled flooring this is a most welcoming entrance to the property. Where the corridor opens out there are doors accessing the sitting room and the dining room and a further door opens to the staircase leading up to the first floor. Beneath this is a most useful storage cupboard.
Sitting Room - 3.49m x 3.24m (max) (11'5" x 10'7" (max)) - A delightful reception room with beautiful parquet flooring and plenty of natural light flooding through the large window to the front aspect. The focal point is the substantial Hoptonwood stone fireplace which houses the cast iron open fire upon the tiled hearth. Adjacent to the chimney breast is a full height built-in cupboard. The room is lit by wall lights and a large opening provides access to the
Dining Room - 3.24m x 2.58m (max) (10'7" x 8'5" (max)) - With a continuation of the parquet flooring, there is ample space for a good sized table and chairs. The room is lit by inset spotlights as well as a wall light and there is an opening to the kitchen. Also to the rear, glazed uPVC double doors open out onto the exterior.
Kitchen - 3.60m x 1.90m (max) - This kitchen is fitted with a range of matching wall and base units with roll top work surfaces and tiled splash backs . The inset one and a half bowl sink is ideally located beneath the double glazed uPVC window to the side aspect. There is plenty of open shelving and space is available for a freestanding cooker. To the rear of the room a ledge and brace door opens into the
Utility Room - 4.53m x 2.49m - This fully tanked cellar with vaulted ceiling creates an excellent utility room and storage space. With heating, power and light, there is plenty of space available for all necessary white goods. There is plumbing available for a washing machine.
First Floor - The staircase leading from the entrance hallway reaches a small landing from where doors open to the two bedrooms on this floor.
Bedroom Two / First Floor Sitting Room - 4.53m x 2.49m (14'10" x 8'2" ) - A spacious, light and airy room with exposed floorboards and a large window to the front aspect enjoying extremely pleasant views over the rooftops to the countryside beyond. The room is lit by wall lights and there is a cast iron open fire with built-in shelving in the recess to the right hand side of the chimney breast. Used by the current owners as a sitting room, this would serve equally well as a large double bedroom.
Bedroom Three - 3.08m x 3.00m (max) (10'1" x 9'10" (max)) - Again with exposed wooden floorboards, this room offers flexibility in terms of use. It would make a perfect dressing room or home office. There are built-in shelves and a double glazed uPVC window looking out onto the rear garden. A door opens to the
Bathroom - 1.92m x 3.60m (max) (6'3" x 11'9" (max)) - With painted wooden floorboards and tongue and groove boarding to one wall, this room is fitted with a three piece suite comprising low flush WC, pedestal wash hand basin and a bath with shower attachment over. To the rear of the room is a double glazed uPVC window looking out onto the garden.
Second Floor - On arrival at the landing doors open to the two bedrooms on this upper floor.
Bedroom One - 4.70m x 3.55m (15'5" x 11'7" ) - A sizeable bedroom with exposed floorboards and another feature fireplace. There is a double built-in wardrobe with louvred doors and the window to the front aspect allows an excellent outlook over the town towards the surrounding countryside.
Bedroom Four / Office - 3.10m x 2.82m (max) (10'2" x 9'3" (max)) - Currently used as an office, this room also has a feature fireplace and exposed wooden floorboards. A double glazed uPVC window to the rear looks out onto the garden. An opening provides access to the
Shower Room - 3.69m x 1.81m (12'1" x 5'11" ) - With painted wooden floorboards, this room is fitted with a three piece suite which comprises low flush WC, pedestal wash basin and a cubicle with electric shower. There is a double built-in cupboard providing storage and a second cupboard housing the wall mounted combination boiler. The double glazed uPVC window to the rear overlooks the garden.
Outside - From the dining room are double doors opening to a lower courtyard with space to sit and a useful coal shed. Stone steps lead up to main rear garden which is fully enclosed by walling and fencing. It really does provide the ideal spot in which to sit and enjoy the peace and the surroundings. There is a stone and brick built outhouse adjacent to which is a gate opening to access across the rear of the neighbouring property. At the end of the garden is a newly installed secure bike storage shed which accommodates up to three bikes. This is available by separate negotiation.
Parking - Please note that there is no allocated parking with this property but there are parking bays just outside and the current owners park two cars there without any difficulty. The main car park for the town is also very close by.
Planning - Architects drawings are available upon request. These reveal the option to extend at the rear to either first or second floor level, building upwards from the lower courtyard area and extending the the two small bedrooms. The owners' vision was to create a kitchen/diner on the first floor at the rear with the benefit of double doors opening out directly to the garden. The extension could be predominately of glass allowing more sunlight to flood into the rear and add to the already picturesque aspect over the rear gardens and roof tops. The home would have two double bedrooms on the ground floor with Jack and Jill en-suite with additional storage areas and potentially an inner courtyard.
Further extension to second floor would allow for a double bedroom with shower room. A pre application for planning permission is in process. A local architect is currently engaged and a builder on board if purchasers wish to pursue this vision.
Council Tax Information - We are informed by Derbyshire Dales District Council that this home falls within Council Tax Band B which is currently £1653 per annum.
Directional Notes - From our office in the Market Place, proceed down St John Street for a short distance and turn right onto The Causeway between Black Pop and the former Lloyd's Bank. Continue for a short distance where number 10 will be found on the right hand side.
Important information
Property Ref: 26215_32993799
Similar Properties
3 Bedroom Detached House | Guide Price £425,000
We are delighted to offer for sale this substantial, three bedroom detached home, located just a short distance from the...
3 Bedroom Detached House | Offers in region of £425,000
We are delighted to offer for sale this truly unique and individual converted Victorian Chapel. This stone built propert...
Starkholmes Road, Starkholmes, Matlock
3 Bedroom Detached House | Offers in region of £425,000
We are delighted to offer For Sale, this substantial three bedroom detached which is located in this sought after villag...
Poppyfields Drive, Mickleover, Derby
4 Bedroom Detached House | Offers in region of £435,000
We are delighted to offer this four bedroom detached home which is located in this sought after suburb of Mickleover, a...
4 Bedroom Detached House | Offers in region of £450,000
We are delighted to offer For Sale, this substantial, four bedroom detached, Edwardian home which is situated at the end...
3 Bedroom Detached House | Offers in region of £450,000
Spring Cottage is a spacious detached property located on the edge of the increasing popular market town of Wirksworth....

Grant's of Derbyshire (Wirksworth)
6 Market Place, Wirksworth, Derbyshire, DE4 4ET
How much is your home worth?
Use our short form to request a valuation of your property.
Request a Valuation
