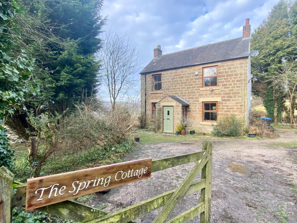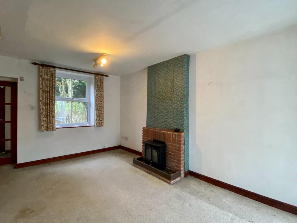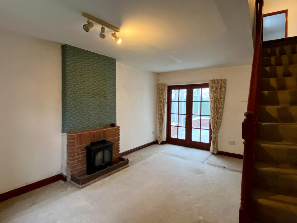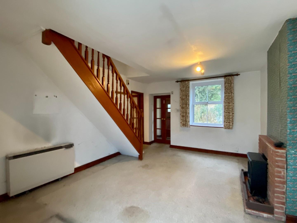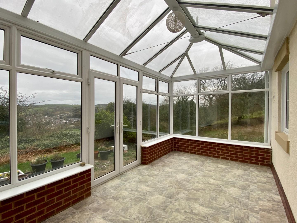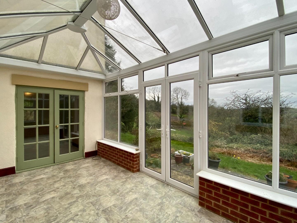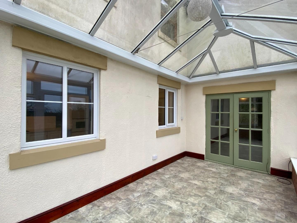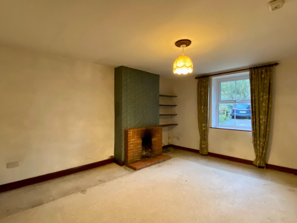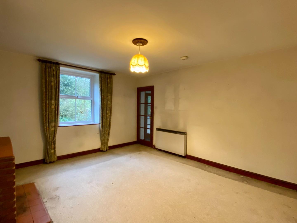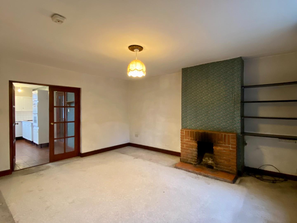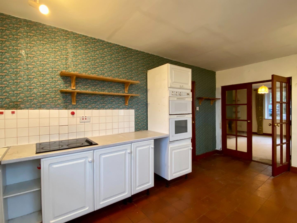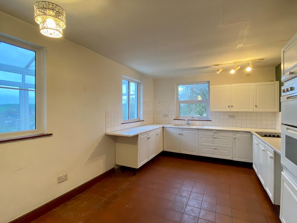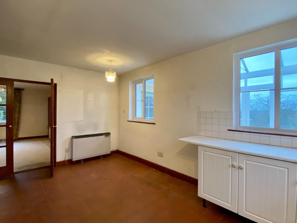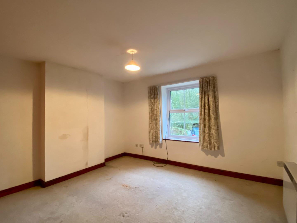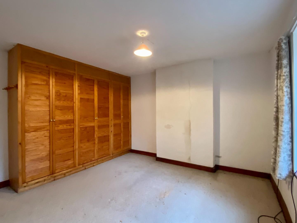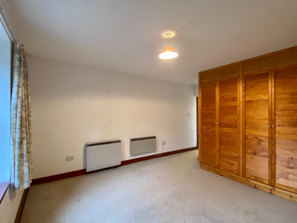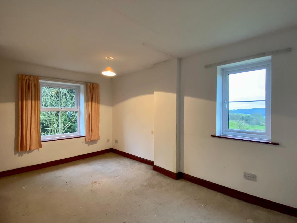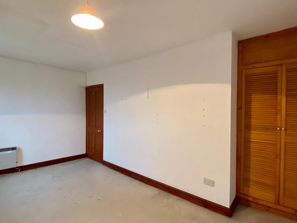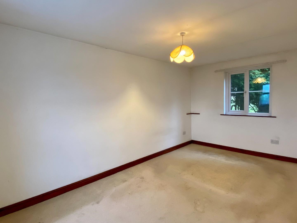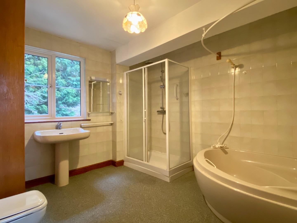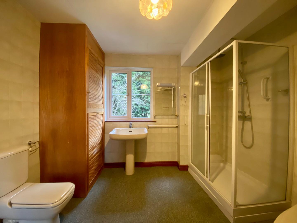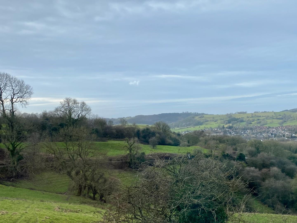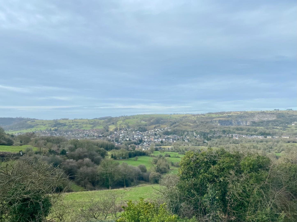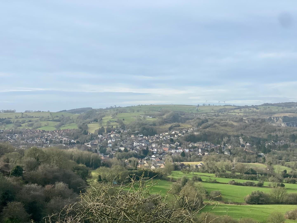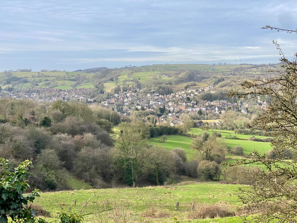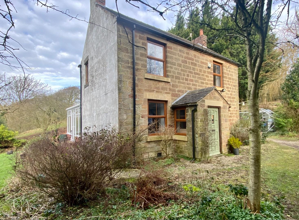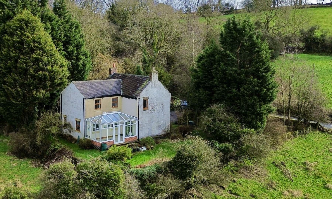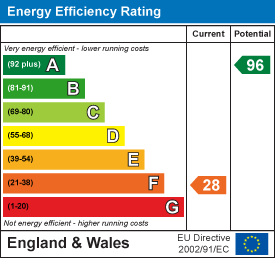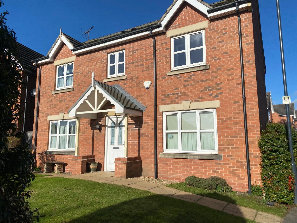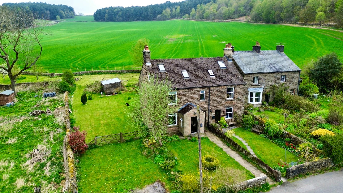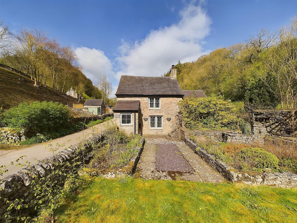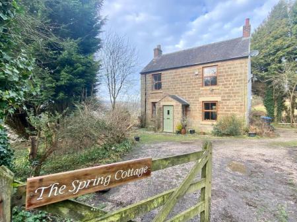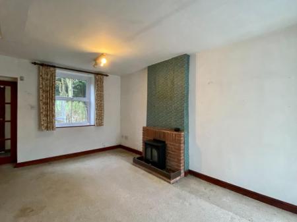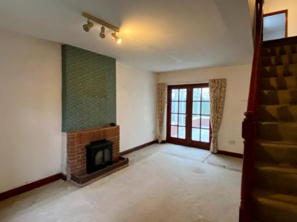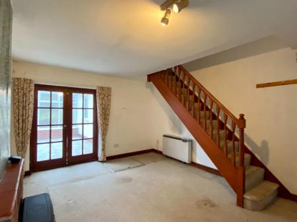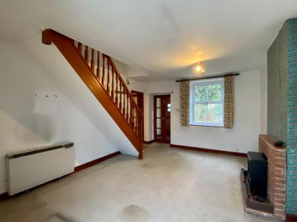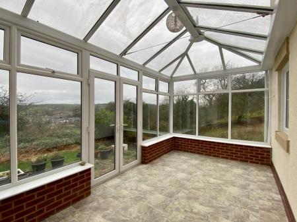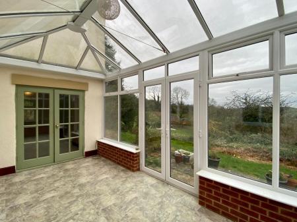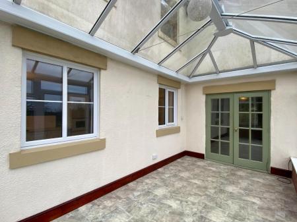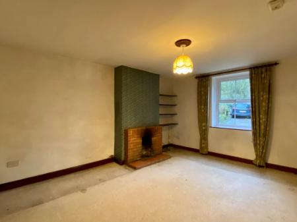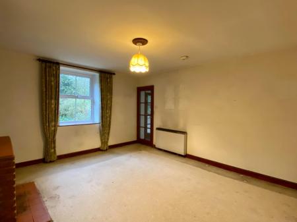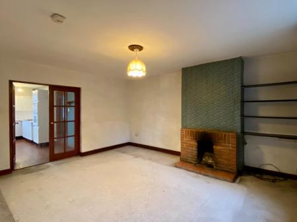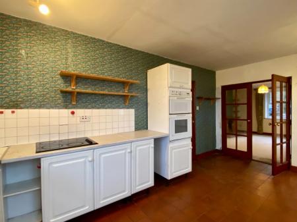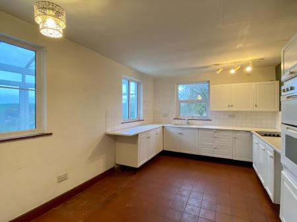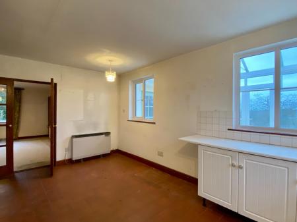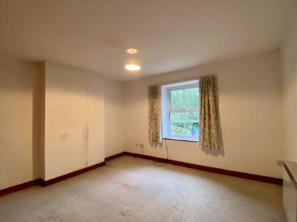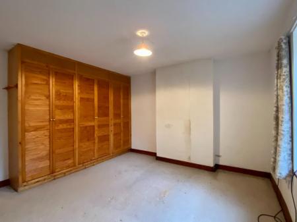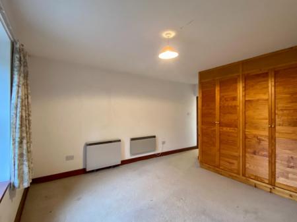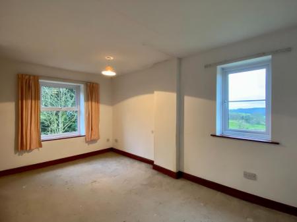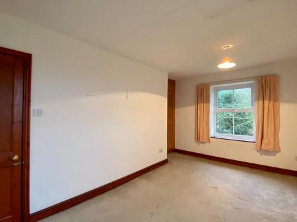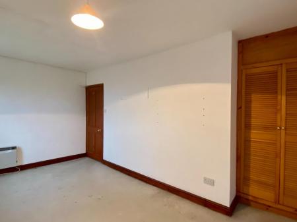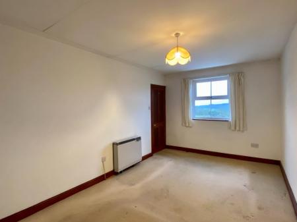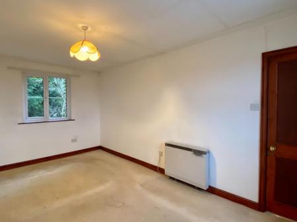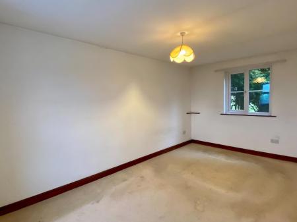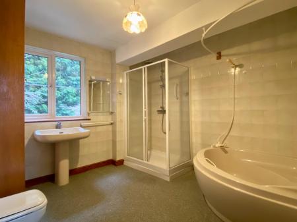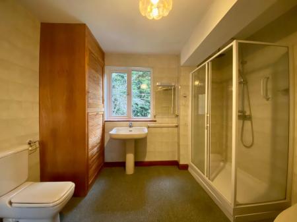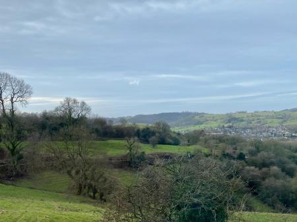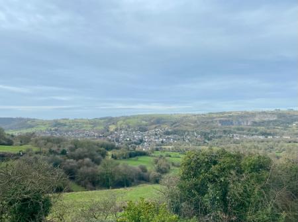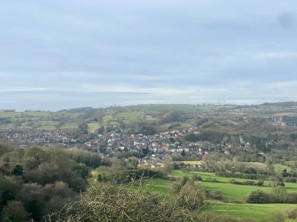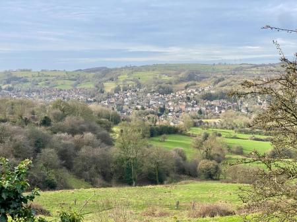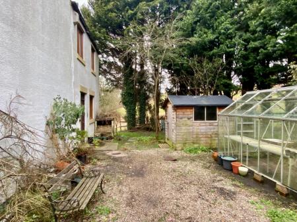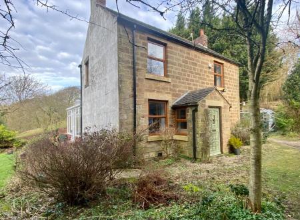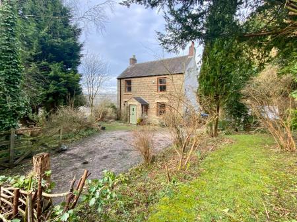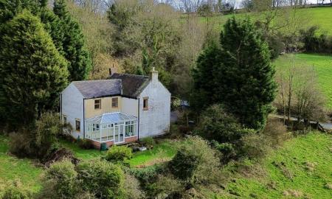- Spacious Detached Property
- Three Double Bedrooms
- Two Reception Rooms And Large Conservatory
- Pleasant Garden
- Driveway
- Energy Rating F
- No Upward Chain
- Viewing Highly Recommended
- Spectacular Panoramic Views!
3 Bedroom Detached House for sale in Wirksworth
Spring Cottage is a spacious detached property located on the edge of the increasing popular market town of Wirksworth. Occupying an elevated position, its greatest asset is the panoramic view out across the town and towards the surrounding countryside. The accommodation itself briefly comprises entrance porch, sitting room, dining room, large conservatory, dining kitchen, utility area and downstairs cloakroom. To the first floor are three double bedrooms and a good sized bathroom. The driveway to the front provides ample off road parking and the garden wraps around the house. Adjoining the property are open fields which enhances the rural feel as well as the peace and tranquility. There is uPVC double glazing throughout. Viewing Highly Recommended. No Upward Chain.
Ground Floor - To the front of the home is a solid timber door with a glazed panel which opens into the
Porch - 1.52m x 0.98m (4'11" x 3'2") - With traditional quarry tiles to the floor and windows to both sides. From here, double doors with glazed panels provide access to the
Sitting Room - 4.85m x 3.77m (15'10" x 12'4") - Having a window to the front aspect and double doors to the rear letting in light and accessing the conservatory. The focal point of the room is the brick fireplace with raised hearth which currently houses an electric fire but could be opened up to accommodate an open fire or log burner.
The staircase leads up to the first floor and adjacent to this is a door opening to the second reception room.
To the rear of the room is a trap door which lifts to reveal stone steps leading down to a cellar.
Conservatory - 5.14m x 2.79m (16'10" x 9'1") - An excellent addition to the home providing the perfect spot in which to sit and enjoy the superb, far reaching views. Double doors open to the exterior.
Dining Room - 4.83m x 3.99m (15'10" x 13'1") - This second reception room is of a good size and has a window to the front elevation. There is an open fire within the brick fireplace which has a raised tiled hearth. To the rear of the room are glazed double doors opening into the
Kitchen - 5.14m x 3.38m (16'10" x 11'1") - This is a spacious kitchen which could easily accommodate a good sized dining table and chairs. The floor is tiled and the room is fitted with a range of wall and base units with roll top work surfaces and tiled splashbacks. The inset one and a half bowl sink with mixer tap is located beneath the window to the rear aspect with a most pleasant outlook onto the fields. There are also two windows to the side which look into the conservatory. There is an integrated electric oven and hob and ample space for additional appliances as required.
To the side is a panelled glazed door to the
Entrance Hallway - 2.22m x 1.49m (7'3" x 4'10") - This hallway has a wooden entrance door with windows above opening to the side exterior of the home. The room has a continuation of the tiled flooring from the kitchen and would be ideal for the storage of coats and footwear.
From here is door to the
Utility - 1.74m x 1.48m (5'8" x 4'10") - Fitted with a Belfast sink and having a window to the side elevation. The utility leads to the
Wc - 1.47m x 1.00m (4'9" x 3'3") - With a window to the rear aspect and fitted with a low flush WC and walling wash hand basin.
First Floor - The stairs leading up from the sitting room reach the
Landing - With a window to the side aspect enjoying a fabulous outlook and doors opening to the three bedrooms and the bathroom.
Bedroom One - 4.86m x 3.99m (max) (15'11" x 13'1" (max)) - The first double bedroom is at the front of the property and has the benefit of fitted wardrobes providing plenty of hanging and storage space.
Bedroom Two - 4.80m x 2.67m (15'8" x 8'9") - Also of a very good sized is this room which is dual aspect having windows to the front and side elevations. Double doors open to a useful built-in storage cupboard.
Bedroom Three - 5.01m x 2.89m (16'5" x 9'5") - The third bedroom is to the rear of the home and has windows to both sides.
Bathroom - 3.1m x 3.03m (10'2" x 9'11") - This spacious bathroom is fitted with a four piece suite comprising low flush WC, pedestal wash hand basin, cover bath and a large walk-in shower cubicle. There is a window to the side aspect and also access to the attic space.
Outside - To the front of the property is a driveway providing plenty of off road parking. To either side of this are areas of garden which are laid to lawn and contain a number of trees and shrubs. The garden wraps around the home with there being more space on the right hand side where there is a greenhouse and shed. Having open fields to all sides gives an even greater sense of space.
Utilities - Please note that there is no gas to the property and the home is not connected to mains drainage.
Council Tax Information - We are informed by Derbyshire Dales District Council that this home falls within Council Tax Band F which is currently £3069 per annum.
Directional Notes - From our office in Wirksworth Market Place, proceed across the road, past the Red Lion Hotel and down Coldwell St. Continue down the hill and over the railway bridge, towards the top of Wash Green. After passing St Helen's Lane on the right hand side, Spring Cottage can be found after a short distance on the left.
Important information
Property Ref: 26215_32909373
Similar Properties
4 Bedroom Detached House | Offers in region of £450,000
We are delighted to offer For Sale, this substantial, four bedroom detached, Edwardian home which is situated at the end...
Poppyfields Drive, Mickleover, Derby
4 Bedroom Detached House | Offers in region of £435,000
We are delighted to offer this four bedroom detached home which is located in this sought after suburb of Mickleover, a...
3 Bedroom Detached House | Guide Price £425,000
We are delighted to offer for sale this substantial, three bedroom detached home, located just a short distance from the...
4 Bedroom Cottage | Offers in region of £475,000
We are delighted to offer For Sale, this substantial, Victorian Semi-detached home located in this sought after village...
5 Bedroom Detached House | Offers in region of £475,000
Grant's of Derbyshire are delighted to offer For Sale, this stunning detached five bedroomed, three storey home, located...
1 Bedroom Cottage | Guide Price £485,000
We are delighted to offer For Sale, this picturesque stone built detached cottage, located in Milldale, a renowned beaut...

Grant's of Derbyshire (Wirksworth)
6 Market Place, Wirksworth, Derbyshire, DE4 4ET
How much is your home worth?
Use our short form to request a valuation of your property.
Request a Valuation
