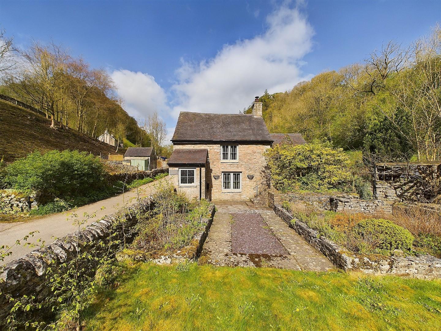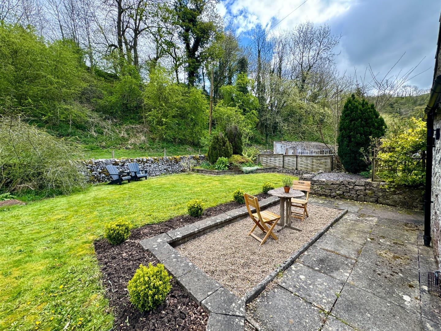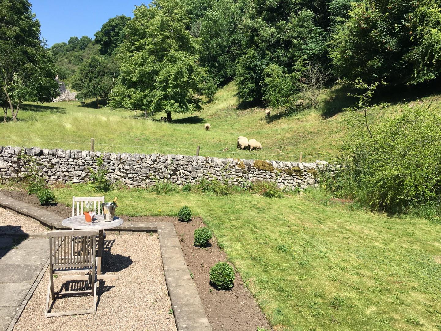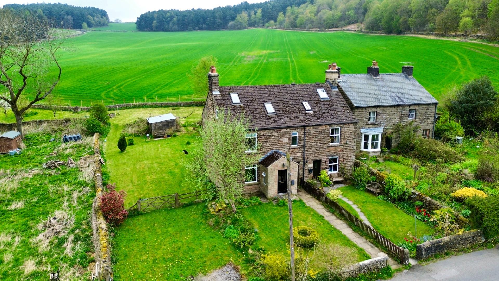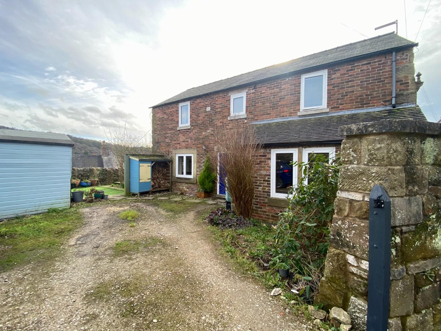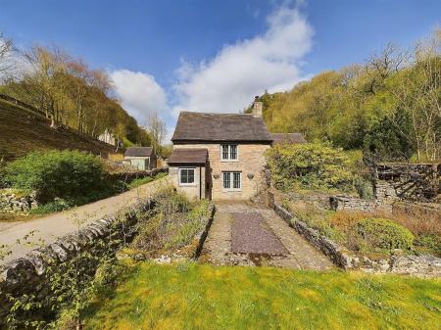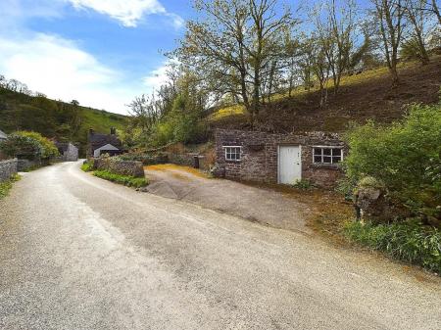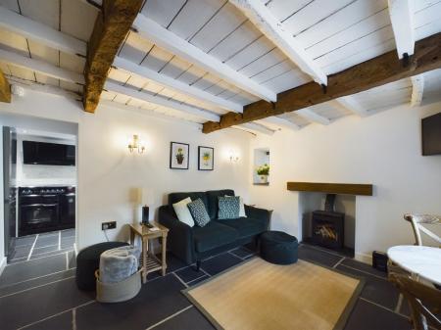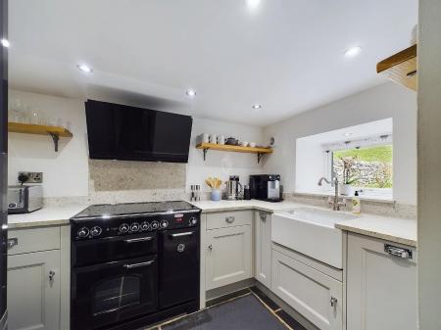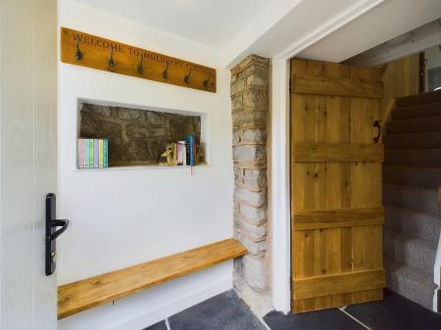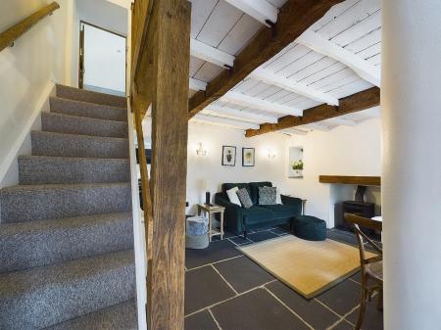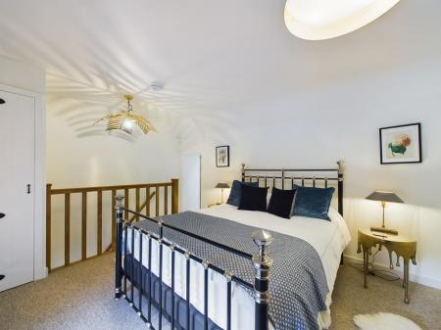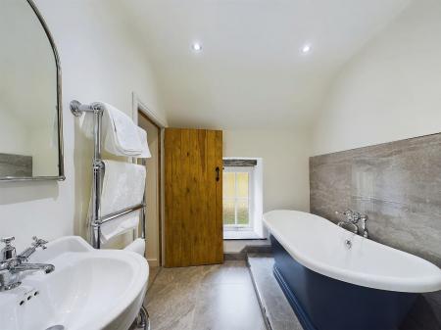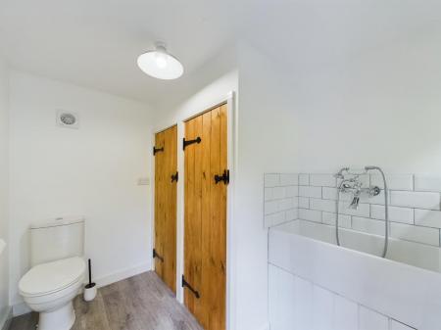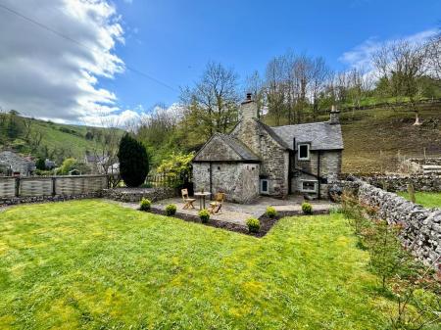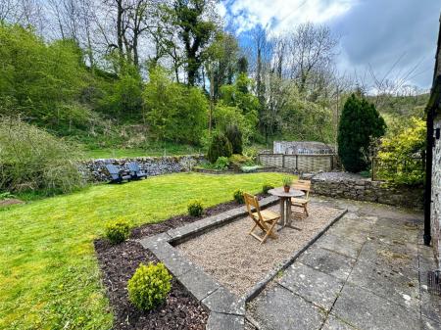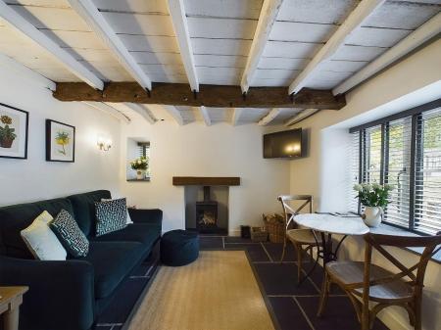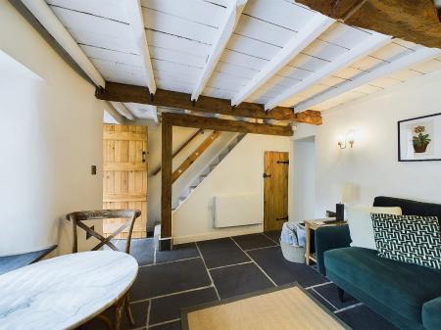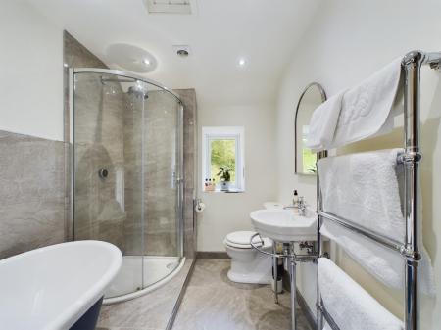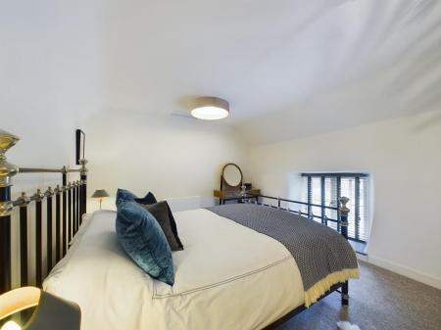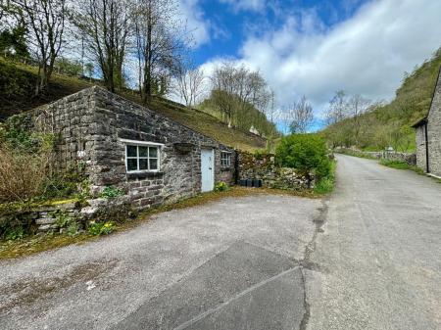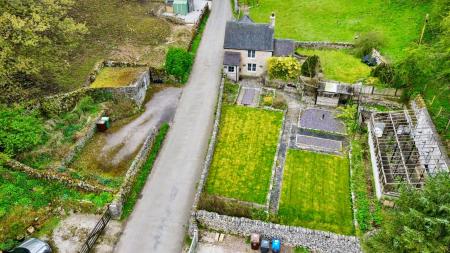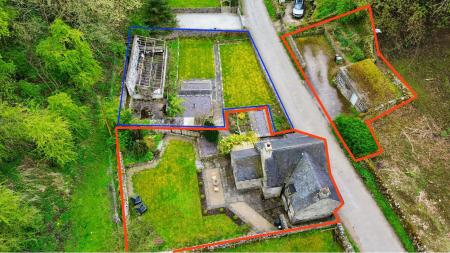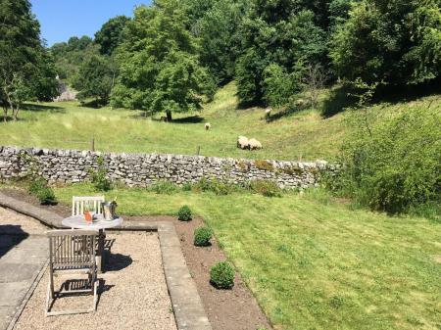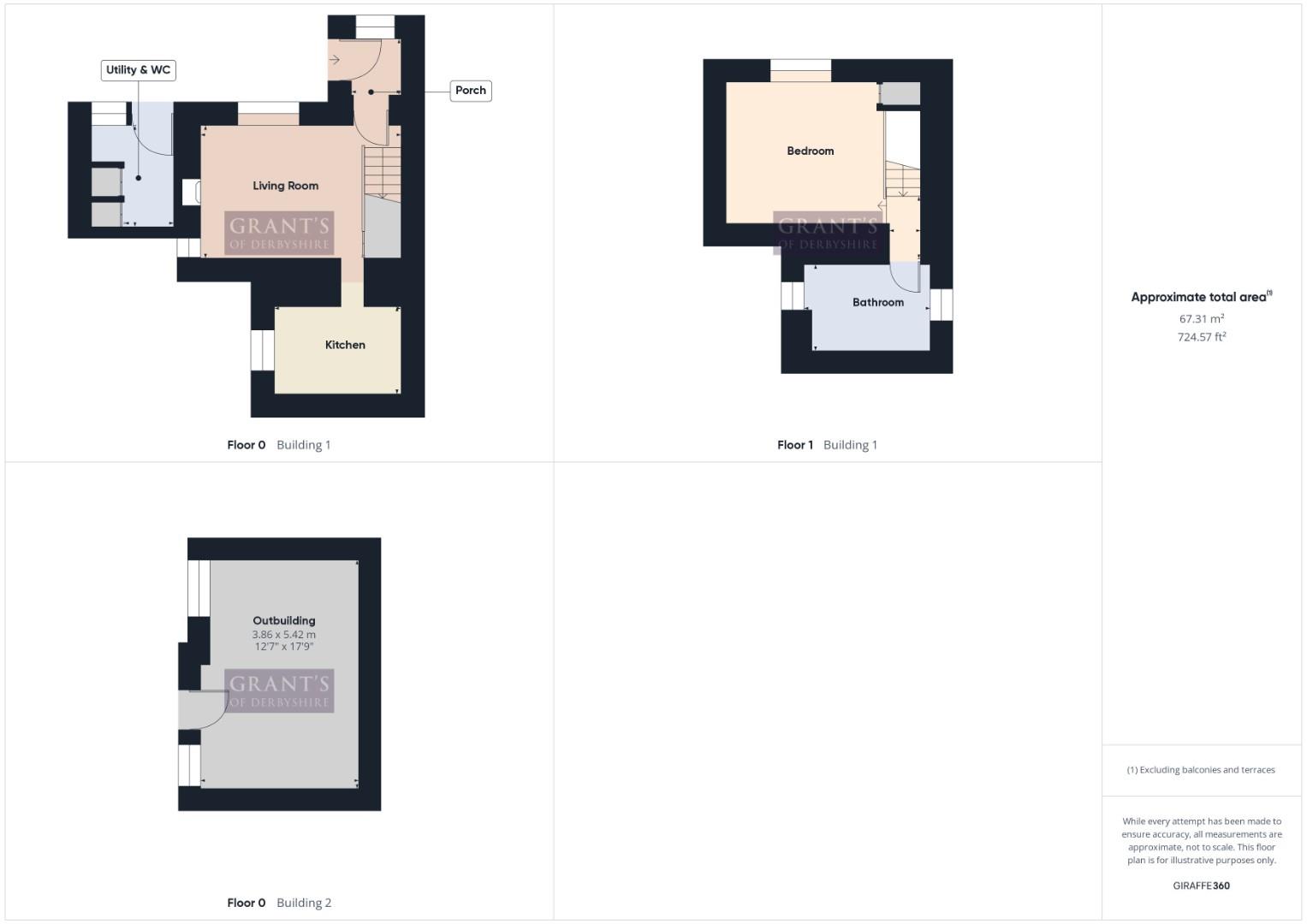- Stunning Detached Stone Built Property
- Extremely Well Presented Throughout
- Located In The Heart Of The Peak District National Park
- Residential Cottage Currently Operating As A Holiday Let
- Good Sized Garden To Side
- Includes A Separate Outbuilding Offering Development Potential (Subject to PP)
- Viewing Highly Recommended
- Virtual Tour Available
- No Upward Chain
- Additional Garden Plot With Outbuilding Available By Separate Negotiation
1 Bedroom Cottage for sale in Ashbourne
We are delighted to offer For Sale, this picturesque stone built detached cottage, located in Milldale, a renowned beauty spot in the Peak District National Park, Derbyshire, and just a short distance from the villages of Alstonefield, Hartington, and the market town of Ashbourne. This home occupies a larger than average plot and offers huge scope for further extension (subject to seeking the necessary planning and building regulation approvals). It also has a separate, stone built outbuilding, believed to be an old cottage in past times, with potential for residential conversion (subject to seeking the necessary permissions). Mulberry Cottage is a residential property, currently operated as a luxury holiday let and is extremely well presented, having been fully refurbished to a high specification. The accommodation comprises; entrance porch, living room with log burning stove, fitted kitchen, double bedroom and a luxuriously appointed four piece bathroom. There is also a utility with WC. Outside there are gardens to the front and side aspects enjoying superb views over the surrounding countryside. Walks from the doorstep are recognised as some of the country's finest, including the Dovedale Stepping Stones, set within protected National Trust land. In addition, an adjacent garden plot with former greenhouse/outbuilding is available by separate negotiation. Viewing Highly Recommended. Virtual Tour Available. No Upward Chain.
The Location - This home is located in Milldale, an idyllic hamlet in the heart of the Peak District National Park, close to the villages of Alstonfield and Hartington. The market town of Ashbourne is nearby and has a full range of shops, restaurants, amenities and leisure facilities . The home is ideally placed to access some of England's best loved walks, including Dovedale's Stepping Stones and Thor's Cave. The village is surrounded by land owned by the National Trust.
Ground Floor - The property is accessed via the ornate side gate where a paved pathway leads up to a patterned glass, composite uPVC door which opens into the
Entrance Porch - 1.35 x 1.32 (4'5" x 4'3") - With a slate tiled floor and feature exposed stone wall. There is a patterned glass window to the front aspect and a solid oak, ledged cottage door opening into the
Living Room - 4.43 x 3.07 (14'6" x 10'0") - A warm and inviting reception room, bathed in natural light from the deep silled windows to front and side aspects. There are exposed ceiling timbers, TV connection and the wood-burning stove with wooden lintel over provides a pleasing focal point. The staircase with a useful under stairs storage cupboard rises to the first floor. The cottage door leads into the
Kitchen - 2.81 x 2.02 (9'2" x 6'7") - Fitted with a solid wood range of wall, base and soft-closing drawer units with quartz worktops and splashbacks over and inset "Franke" Belfast sink with mixer tap. The deep silled window to the side over looks the side garden. There is an integrated "Siemens" dishwasher, space for an upright fridge freezer and electric cooking range. The angled "Franke" extraction hood is included in the sale. Wall mounted shelving and USB-enabled sockets.
First Floor - The staircase arrives at the first floor landing leading directly into the
Bedroom - 3.66 x 3.41 (12'0" x 11'2") - A double bedroom, neutrally decorated with a low level window to the front aspect. There is a built-in cupboard with hanging rail. A door leads to the
Bath & Shower Room - 2.97 x 2.03 (9'8" x 6'7") - Stylishly tiled and luxuriously appointed with a double ended bath and a separate shower enclosure with "Aqualisa" shower fittings offering precision temperature control at the touch of a button. There is a "Burlington" pedestal sink and a low flush WC. Shaver point. Chrome heated towel rail. Windows to both side aspects provide a good level of natural light. Back on the ground floor, accessed externally, a composite uPVC door opens into the
Utility & Wc - 2.4 x 2.18 (7'10" x 7'1") - With a wood vinyl effect flooring, here we find a Belfast sink with telephone-style tap attachments over and a low flush WC. There are two separate cupboards accessed via ledged doors, the first has space and plumbing for a washing machine, the second houses the pressurised hot water cylinder. There is a patterned glass window to the front aspect.
Outside - To the front of the property there is a paved pathway with raised, stone built planters having a wealth of mature plants and shrubs. The pathway continues to the side where we find a quite private, good sized lawned garden with patio and seating area, ideal for warm-weather dining or just to sit and enjoy those views. Across the road, access is made to the
Outbuilding - 5.442 x 3.86 (17'10" x 12'7") - With a wood panelled front door and two multi-paned windows to the front aspect. This building is believed to be an old cottage and has potential for residential conversion subject to planning approvals. There is ample space outside for off street parking.
Council Tax Information - We are informed that this home falls within Council Tax Band D which is currently £2135 per annum.
Directional Notes - From Ashbourne take the A515 towards Buxton. Having passed the town to Thorpe and Ilam, take the next turn signposted towards Mill Dale. Follow this road down hill, keeping left at both junctions and on reaching the Hamlet, turn right and Mulberry Cottage is then on your right hand side.
What3Words:
///bounding.approvals.switch
Garden Plot - By Separate Negotiation - The vendors are in the process of creating a new boundary to section off the lawned area to the front of the property which includes the breeze block outbuilding/former greenhouse as detailed on the particulars. This plot is available by separate negotiation.
Important information
Property Ref: 26215_33076626
Similar Properties
4 Bedroom Semi-Detached House | £485,000
We are delighted to offer For Sale, this characterful home, located in the heart of this sought after village of Hognast...
5 Bedroom Detached House | Offers in region of £475,000
Grant's of Derbyshire are delighted to offer For Sale, this stunning detached five bedroomed, three storey home, located...
4 Bedroom Cottage | Offers in region of £475,000
We are delighted to offer For Sale, this substantial, Victorian Semi-detached home located in this sought after village...
Main Street, Birchover, Matlock
3 Bedroom Cottage | Offers in region of £490,000
Located at the heart of the popular Peak District village of Birchover is Rose Cottage, a detached, stone built period p...
Chapel Lane, Wirksworth, Matlock
3 Bedroom Cottage | Offers in region of £499,995
Located on a quiet lane whilst still being in the very heart of the historic town of Wirksworth is The Old Forge, a char...
4 Bedroom Apartment | Offers in region of £510,000
Grant's of Derbyshire are delighted to offer this truly unique and spacious, first floor apartment in a Grade II* Listed...

Grant's of Derbyshire (Wirksworth)
6 Market Place, Wirksworth, Derbyshire, DE4 4ET
How much is your home worth?
Use our short form to request a valuation of your property.
Request a Valuation
