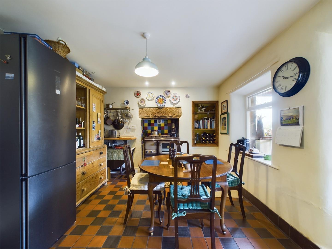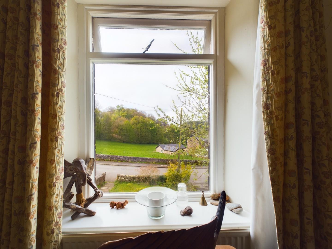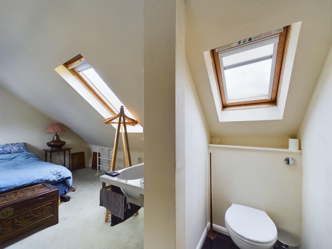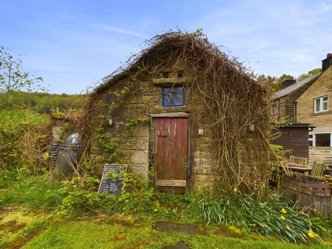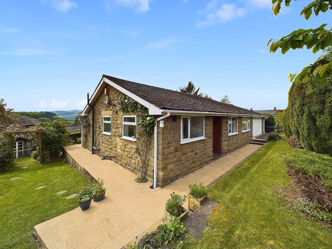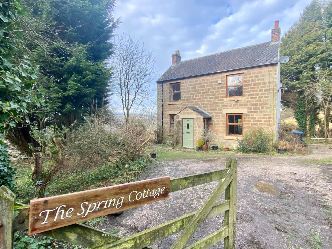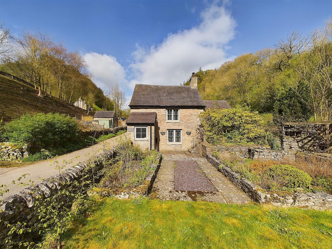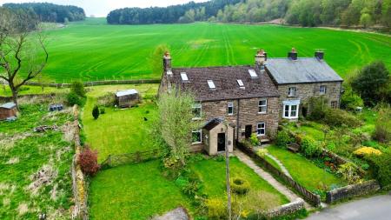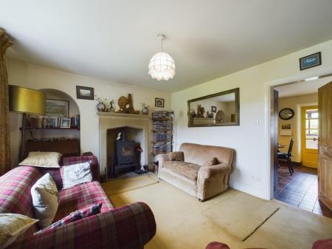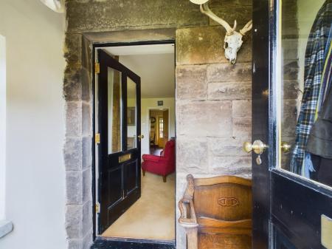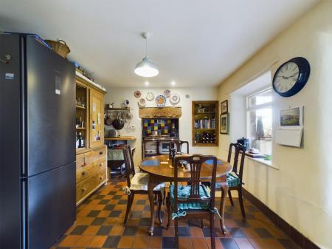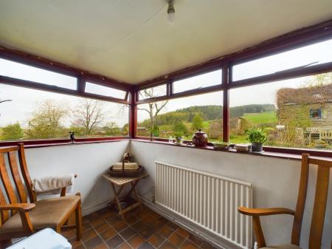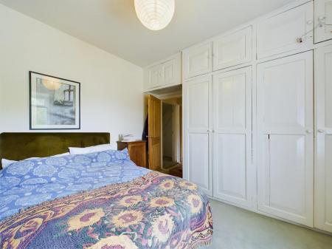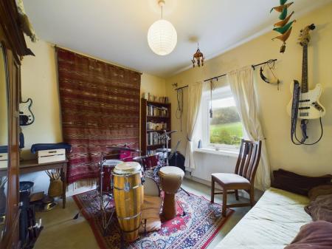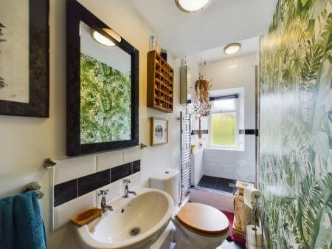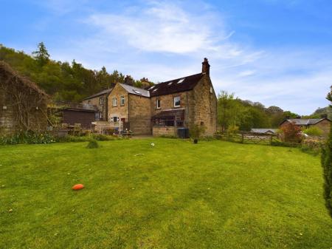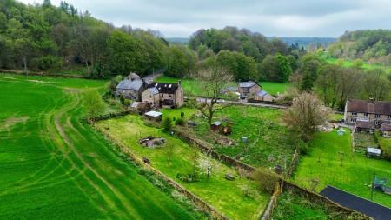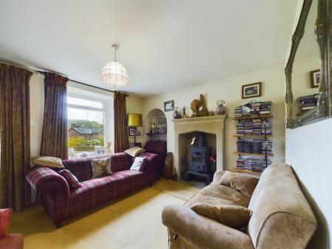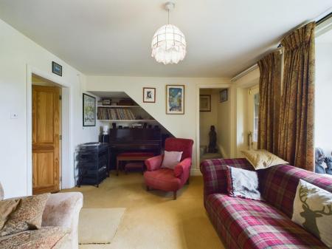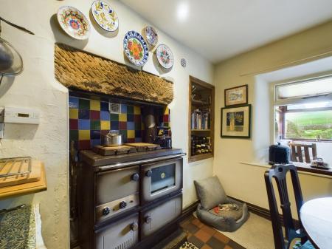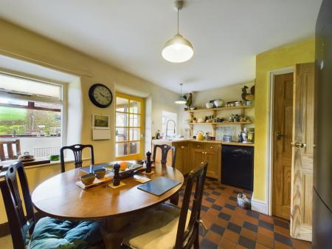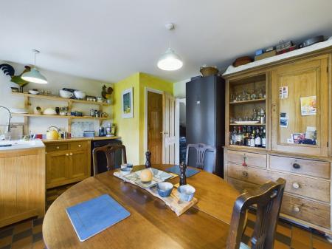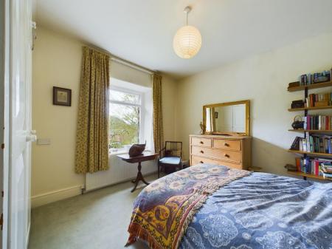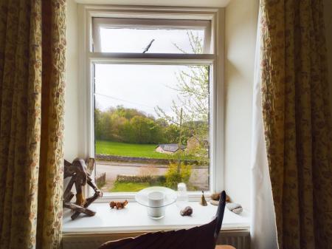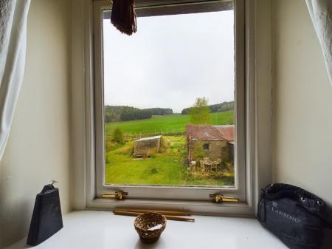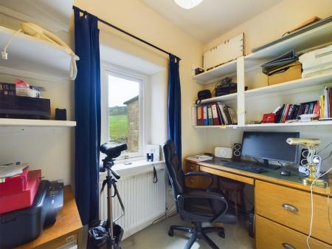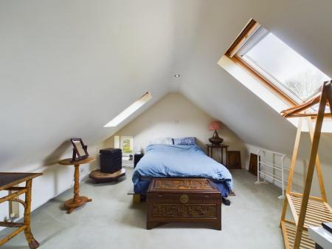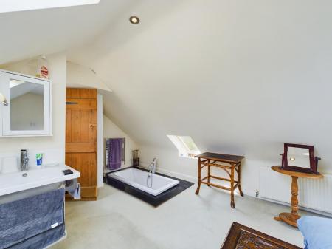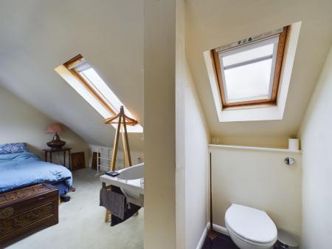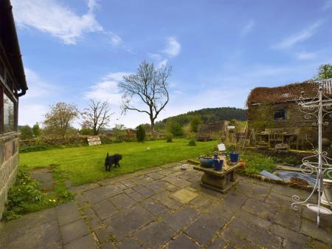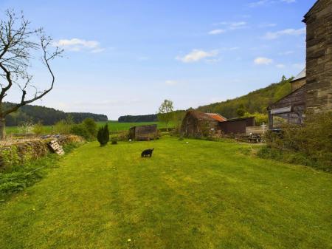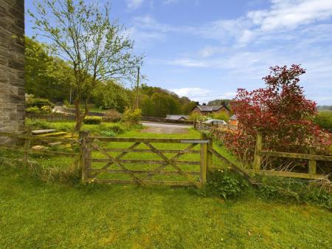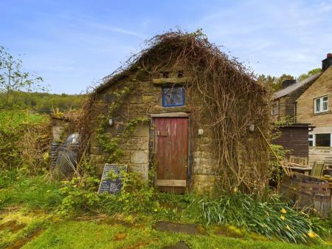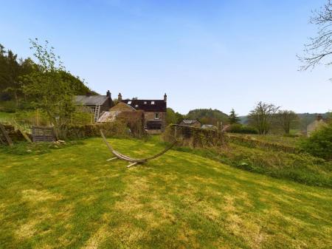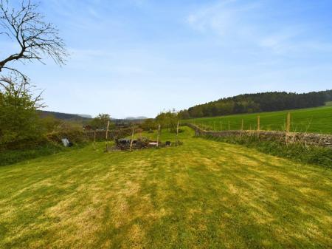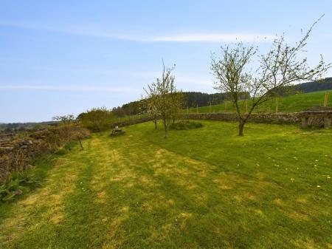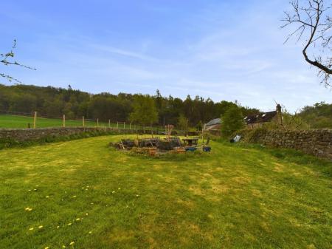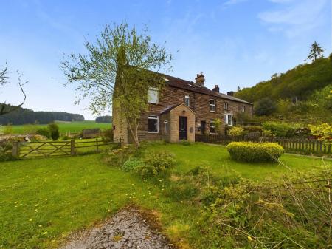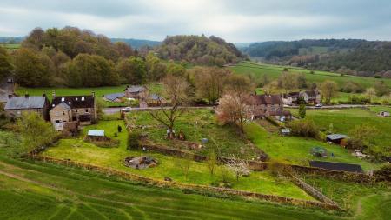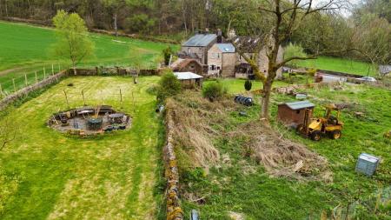- Four Bedroom Victorian Semi
- Sought After Village Location
- Huge Potential For Extension/Development
- Open Views to Front & Rear Aspects
- Lots of Character & Original Features
- Lady Manners School Catchment
- Virtual Tour Available
- Large Plot Extending To approximately 0.5 acre
- Viewing Highly Recommended
4 Bedroom Cottage for sale in Birchover, Matlock
We are delighted to offer For Sale, this substantial, Victorian Semi-detached home located in this sought after village of Birchover. This home occupies a larger than average plot, extending to just under 1/2 acre and has huge potential for extension/further development. This home benefits from double glazing, oil-fired central heating and has a wealth of character and original features throughout. The home is presented over three floors and comprises of; entrance porch, sitting room, dining kitchen with pantry, rear porch/garden room, three good sized bedrooms and a shower room on the first floor and a fourth bedroom with ensuite WC on the second floor. This home has gardens and open views of the surrounding countryside to front and rear aspects and must be viewed to appreciate the depth of accommodation on offer. This homes is located within the catchment of The Lady Manners School, Bakewell. A separate adjacent paddock may be available by separate negotiation. Further details available on request. Virtual Tour Available.
The Location - Birchover is a sought after and popular village located within the Peak District National Park. The village itself has two well known public houses, The Druid Inn and The Red Lion, a Grade II listed church (St Michael's) and an active village community. This home is also located within the catchment for the sought after Lady Manners School at Bakewell. A Church of England primary school is located nearby at Stanton in The Peak. The nearby market towns of Bakewell and Matlock offer an excellent range of amenities including shops, restaurants and leisure facilities. This home has open views to the front and rear aspects and enjoys a peaceful environment.
Ground Floor - The property is accessed via the front garden where a paved pathway leads up and around to the part glazed door which opens into the
Entrance Porch - 1.92 x 1.19 (6'3" x 3'10") - With an exposed stone feature wall, a side aspect double glazed window and stone flagged flooring, this is the ideal place to throw off those hats, coats and shoes. A part glazed door leads into the
Sitting Room - 4.46 x 3.47 (14'7" x 11'4") - A light and airy reception room with a large double glazed window to the front aspect, overlooking the front garden. There is a feature arched recess and a handsome stone built fireplace with multi-fuel stove set within, a pleasing focal point. There is a good space beneath the stairs which has wall mounted shelving and is an ideal space for a piano or similar. A pine door leads through to the
Dining Kitchen - 4.7 x 3.2 (15'5" x 10'5") - With a stunning blue and terracotta quarry tiled floor, this room is at the heart of the home having a solid wood, handmade kitchen with inset ceramic sink and high pressure water tap over, wall mounted shelving and space and plumbing for a dishwasher. A door opens to reveal the pantry which has wall mounted shelving, ideal for the storage of foodstuffs and dry goods. There is ample space for a dining table and chairs. The Stanley range, set within the fireplace with tiled splashback and stone lintel over provides cooking facilities, the heating and hot water for the home. There are two windows to the rear aspect and a multi-paned door which leads to the
Rear Porch/Garden Room - 2.48 x 1.58 (8'1" x 5'2") - A most useful addition to the home and an ideal place to sit and enjoy the rear garden in all seasons.
First Floor - On arrival at the first floor landing we find a useful understairs storage cupboard and a second staircase which leads off to the second floor. The first door on the left leads into
Bedroom Two - 3.83 x 3.52 (12'6" x 11'6") - A double bedroom with a double glazed window to the front aspect offering quite superb views across the way at the surrounding hills and countryside. There is a bank of full height fitted wardrobes with hanging rails and storage cupboards above.
Bedroom Three - 3.29 x 3.28 (10'9" x 10'9") - Another double bedroom with a double glazed window to the rear, again with superb, uninterrupted views over the surrounding fields and countryside,
Bedroom Four/Study - 2.46 x 1.49 (8'0" x 4'10" ) - Currently used as a home office but could easily be a single bedroom if required. Double glazed window to the rear aspect with those aforementioned views.
Shower Room - 3.53 x 1.01 (11'6" x 3'3") - With a black and white chequered floor and a white suite comprising of a pedestal sink and low flush WC. There is a large, fully-tiled, walk-in shower enclosure with thermostatic shower fitting over. Chrome heated towel rail and an obscure glass double glazed window to the front aspect.
Second Floor - From the first floor landing a separate staircase rises to the first floor where we find
Bedroom Four - 5.01 x 4.2 (16'5" x 13'9") - A spacious principal bedroom bathed in natural light from the Velux windows to front and rear elevations and the low level window to the side. There is a deep, sunken, double-ended bath with granite tile surround and hand held shower attachments over. Chrome heated towel rail and a wall mounted wash basin.
Ensuite Wc - 1.02 x 1 (3'4" x 3'3") - With a low flush WC and Velux window over.
Outside - To the front of the home there is a lawned foregarden with central circular hedge enclosed by picket fencing and dry stone wall. Immediately to the side of the property there is a double width driveway which extends to the rear of the home providing huge potential for increasing the accommodation of the home via a side extension (subject to planning permissions etc). To the rear of the home there is an extensive lawned garden with two stone built outbuildings providing good storage for garden furniture etc, At the top of the garden there is another expanse of garden, mainly laid to lawn with a central seating area, ideal for warm weather dining and backing onto open countryside.
Directional Notes - From our office in the Wirksworth Market Place, proceed along Harrison Drive (B5023) in the direction of Cromford. Take the first left (at the Lime Kiln public house) and travel up and through the village of Middleton. At the bottom of the hill at the T junction, take a right turn and then immediately left onto the Via Gellia A5012 towards Grangemill (and Buxton). At the Grangemill crossroads take the right turn (B5056) towards Winster. Follow this road for approximately 7 miles bypassing Winster on your right. You will come to a sharp right turn, onto a road clearly signed for Birchover. Continue on this road as it enters Birchover, this home will be found on the left hand side as identified by our For Sale sign.
Council Tax Information - We are informed by Derbyshire Dales District Council that this home falls within Council Tax Band C which is currently £1977 per annum.
Separate Paddock - Immediately to the left of the property there is an enclosed paddock which the current vendor has rented and used for several years. This arrangement may be continued subject to approval by the owners of the paddock. Please contact this office for further details.
Important information
Property Ref: 26215_33083337
Similar Properties
5 Bedroom Detached House | Offers in region of £475,000
Grant's of Derbyshire are delighted to offer For Sale, this stunning detached five bedroomed, three storey home, located...
Chapel Lane, Holloway, Matlock
2 Bedroom Detached Bungalow | Offers in region of £475,000
Situated in a peaceful location close to the centre of the sought after and picturesque village of Holloway is this char...
3 Bedroom Detached House | Offers in region of £450,000
Spring Cottage is a spacious detached property located on the edge of the increasing popular market town of Wirksworth....
1 Bedroom Cottage | Guide Price £485,000
We are delighted to offer For Sale, this picturesque stone built detached cottage, located in Milldale, a renowned beaut...
4 Bedroom Semi-Detached House | £485,000
We are delighted to offer For Sale, this characterful home, located in the heart of this sought after village of Hognast...
Main Street, Birchover, Matlock
3 Bedroom Cottage | Offers in region of £490,000
Located at the heart of the popular Peak District village of Birchover is Rose Cottage, a detached, stone built period p...

Grant's of Derbyshire (Wirksworth)
6 Market Place, Wirksworth, Derbyshire, DE4 4ET
How much is your home worth?
Use our short form to request a valuation of your property.
Request a Valuation



