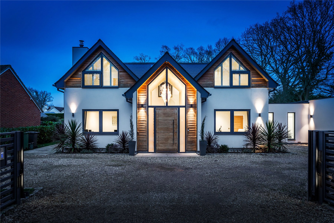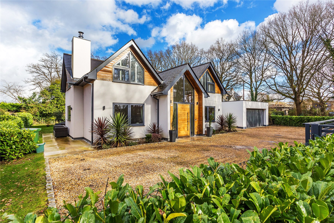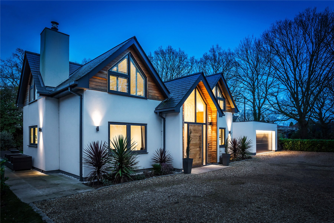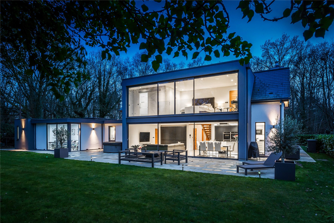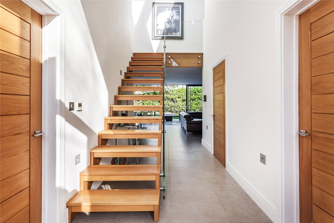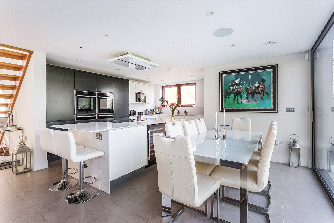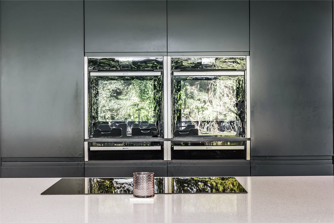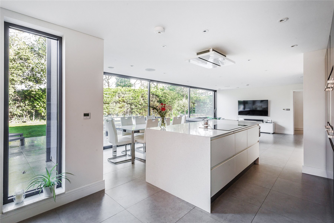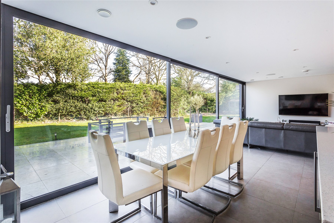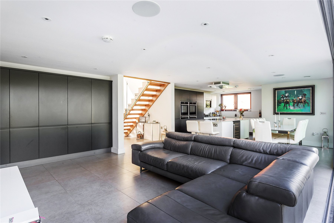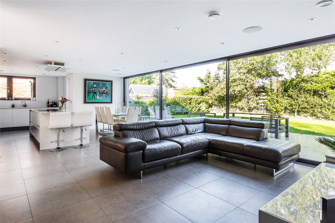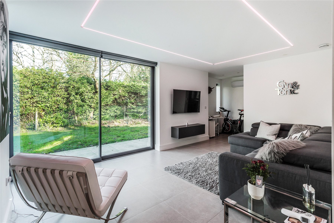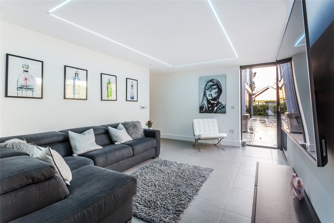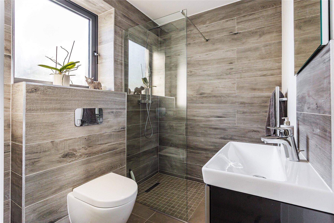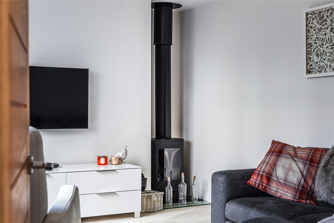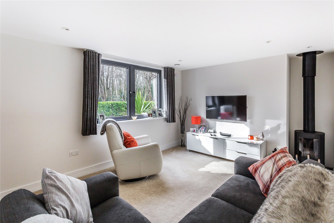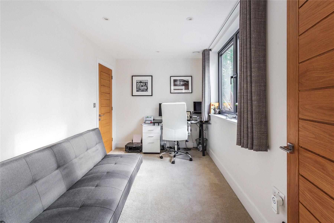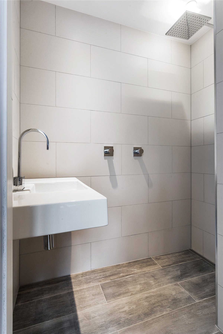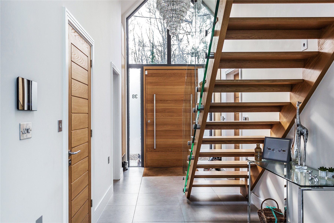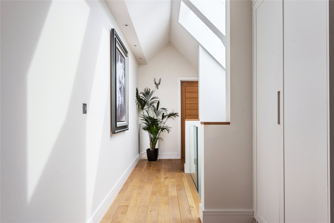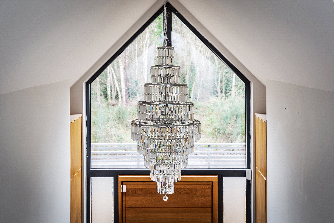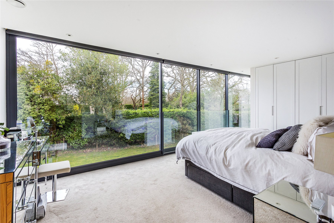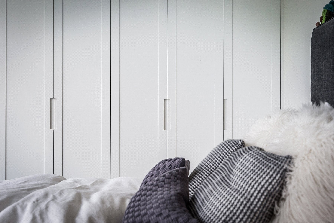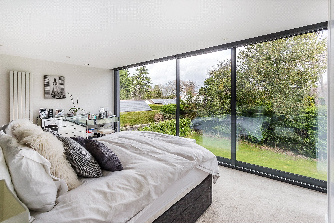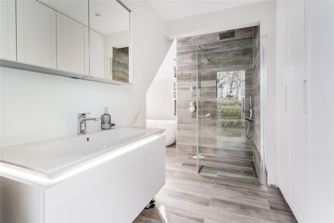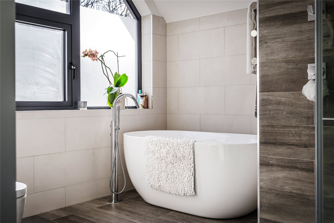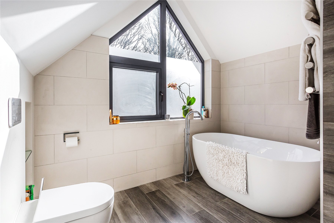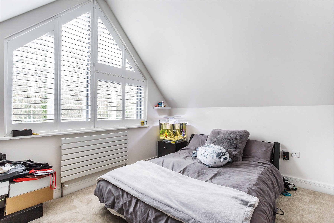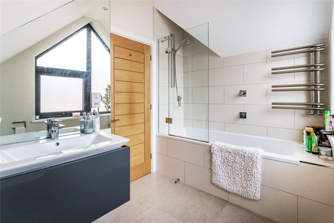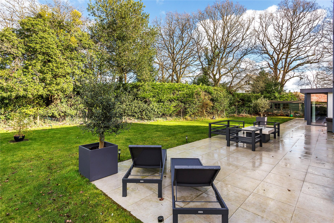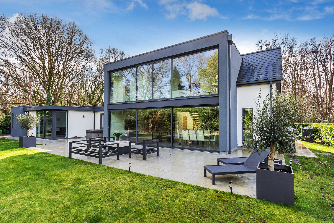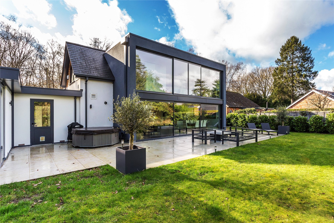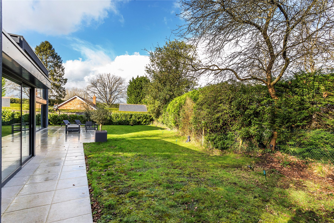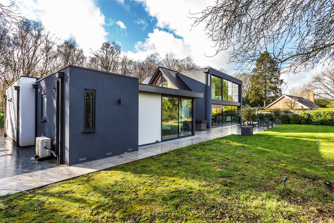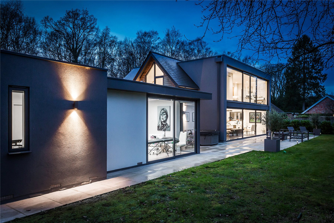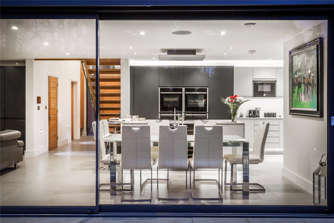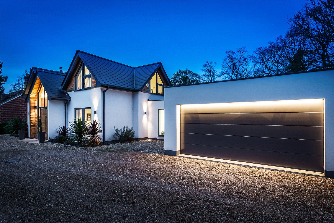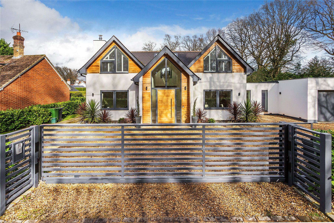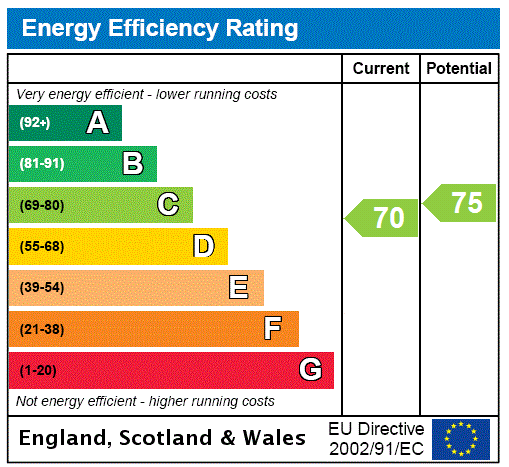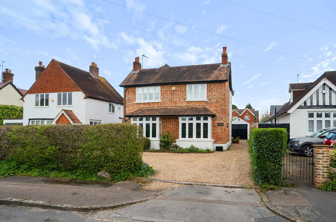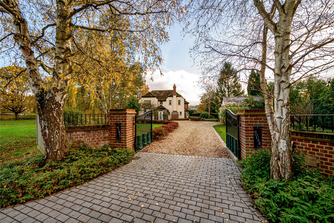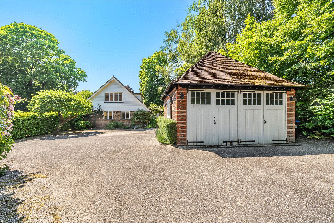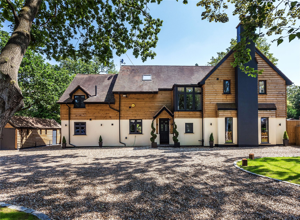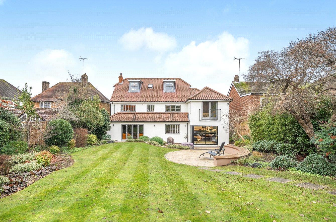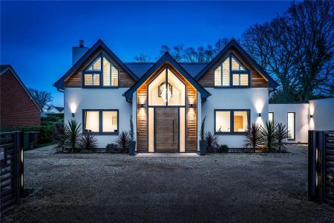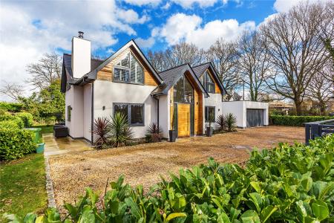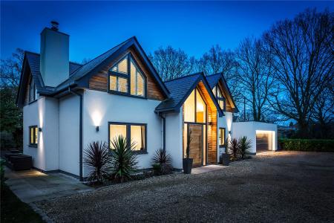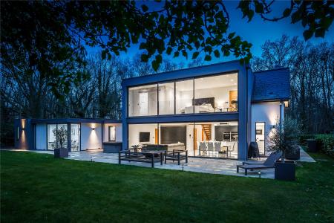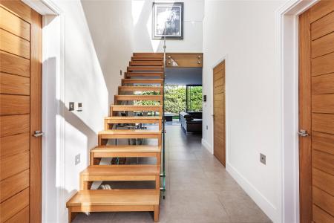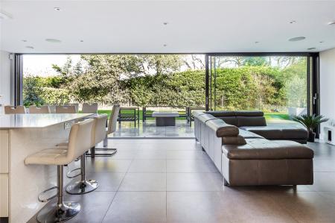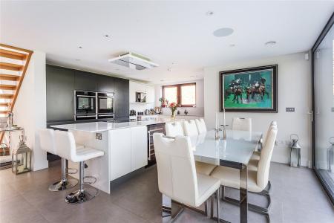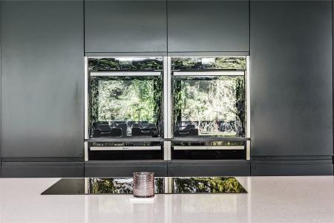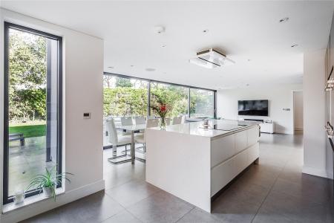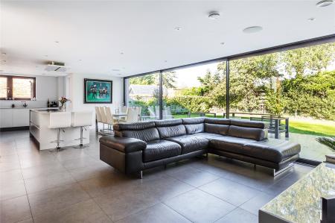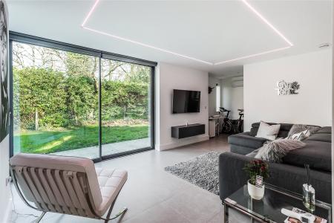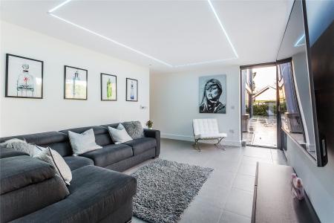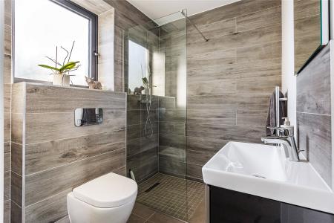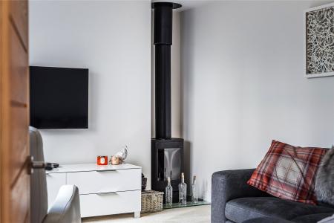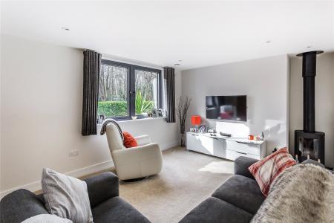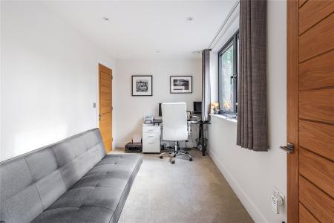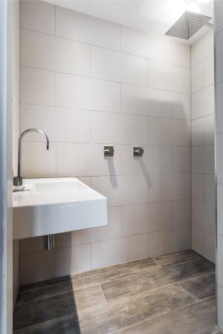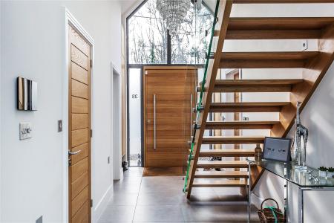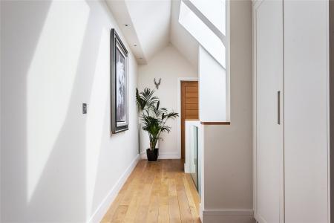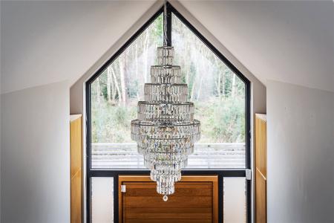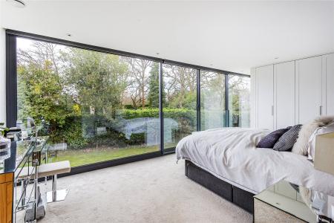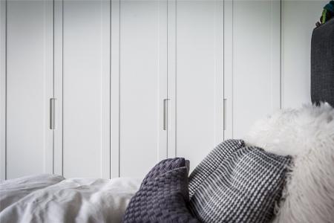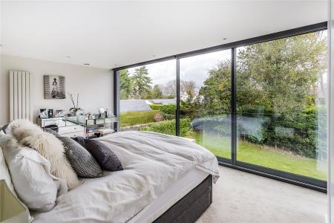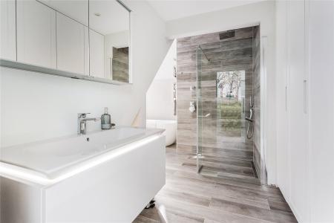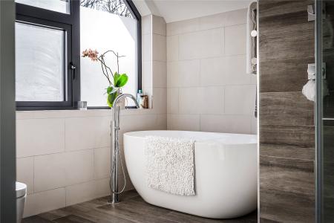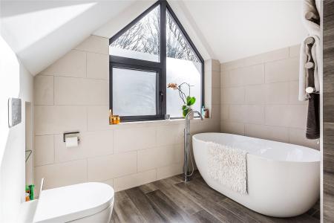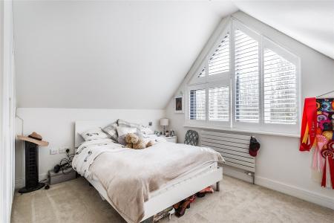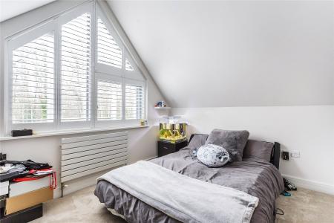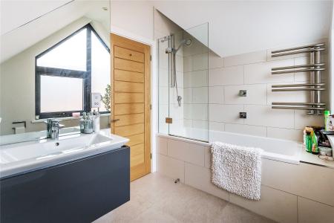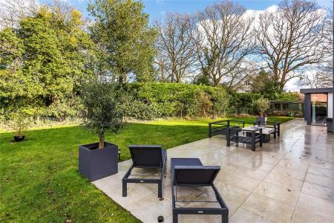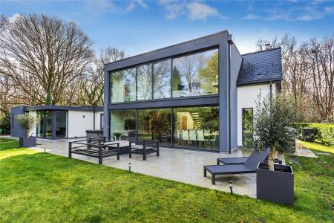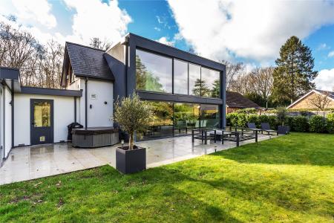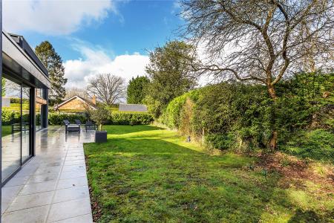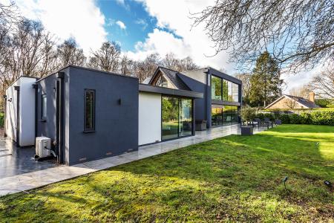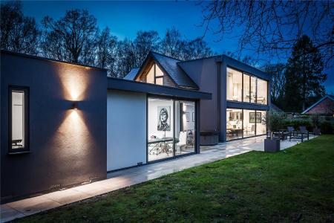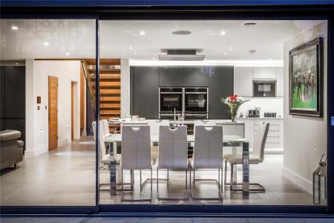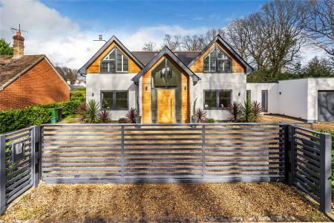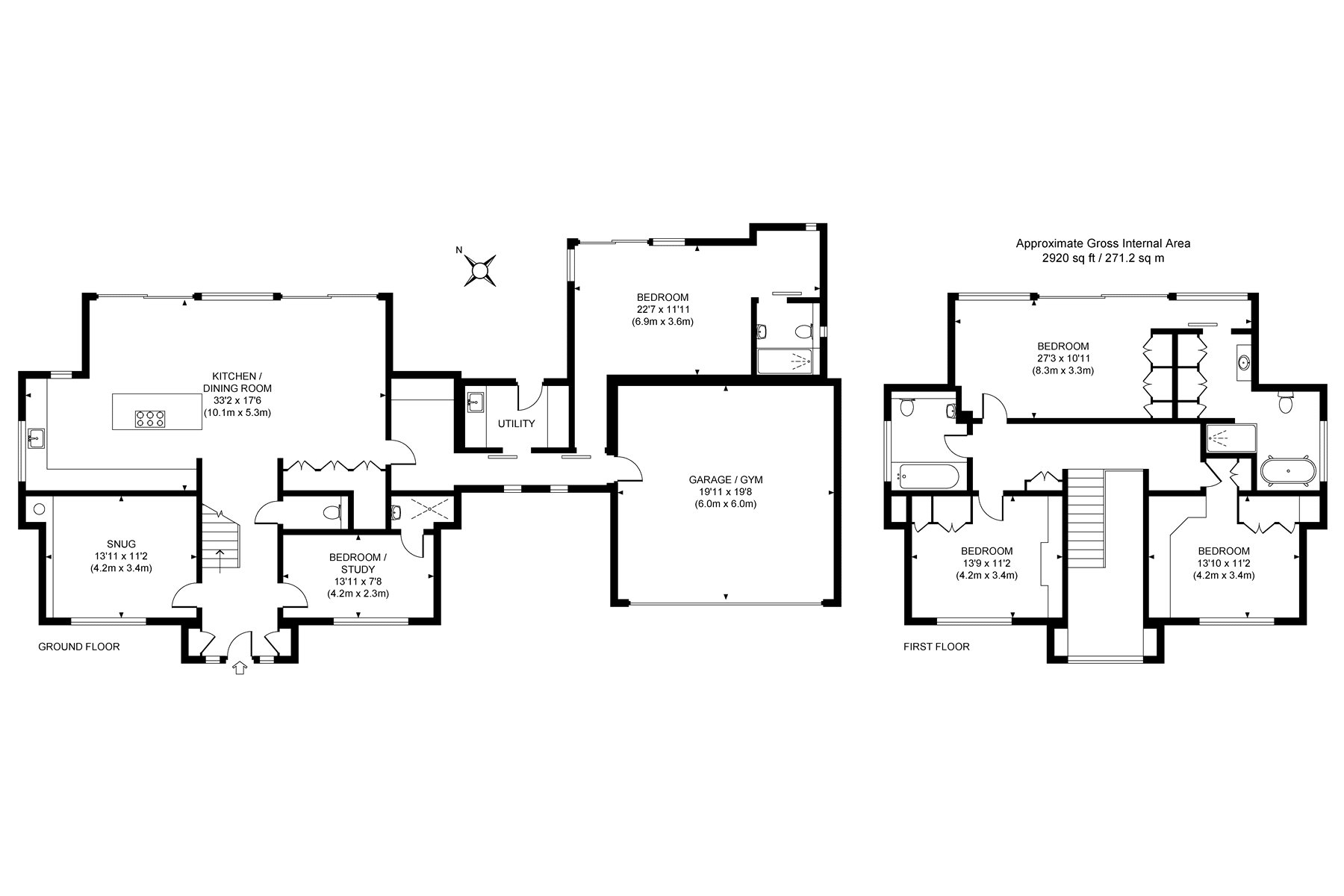4 Bedroom Detached House for sale in Woking
Designed and curated with an exemplary attention to detail, this breath-taking residence is both sumptuous and sophisticated. Situated in a private leafy road ensconced within gated grounds and gardens, behind the exceptional double-fronted facade glorious apex windows, vaulted ceilings and walls of sliding doors generate an undeniable feeling of space. Perfectly situated for the renowned Gordon's School, a wonderfully versatile layout includes a magnificent 33ft kitchen/dining room, additional snug, and luxurious principal bedroom suite along with a fabulous ground floor bedroom suite that's ideal for multi-generational living.
Effortlessly blending warm timber tones with sleek steel framed windows, this stunning detached home is instantly both sophisticated and homely. Light enhancing cool white walls and tasteful flooring feature throughout adding a subtle and refined backdrop to each room, whilst contemporary design features such as an integrated sound system and discerningly chosen lighting have been incorporated seamlessly with creativity and imagination.
Step inside the magnificent central hall and you'll instantly understand what makes this Streets Heath home so special. Beautifully lit by the exemplary doorway's apex window, its impeccable open tread oak staircase cleverly adds to the sense of space allowing your gaze to extend out into the rear garden, while the double height ceiling adds to the wow factor in an elegantly understated manor.
Stretching out across an enviable 33ft a truly breath-taking kitchen/dining room offers a master class in interior design. Combining style with functionality, its flexible and abundant dimensions generate a hugely sociable feel that's equally perfect for spending time together, celebrating notable dates in the diary or catching up with friends over dinner. A marvellous wall of full height windows and sliding doors creates a seamless connection with the patio, while the gardens add an idyllic backdrop. Impeccably appointed the open plan arrangement includes an outstanding kitchen with the clean lines of handle-less cabinets housing a fantastic array of integrated appliances. A superb central island with a bar stool dining area, induction hob and wine fridge sits beneath a designer ceiling mounted extractor, while double Neff ovens sit within rich grey floor to ceiling cabinets perfectly matching a corresponding wall of storage in the relaxed seating zone. Producing a fluid feel, this exceptional space leads the way to a separate utility room and on to an equally sensational large double aspect bedroom suite that has a huge amount of versatility as an additional reception room. Its wide sliding doors entice you out onto the patio, feature recessed lighting is a first class finishing touch, and a superior en suite shower room makes it ideal for multi-generational living, teenagers or overnight guests.
At the front of the house a charming snug is a tranquil place to relax and unwind with a splendid Nordic wood burner. Across the hallway a bedroom/study has ample adaptability for anyone in need of a dedicated home office, and a convenient ground floor cloakroom is ideal for any busy household.
The aesthetics and cohesive interior themes continue upstairs where a glorious principal bedroom is both spacious and sensational. Its superior wall of floor to ceiling windows and sliding doors echo those of the kitchen/dining room beneath them, giving a striking 'glass box' effect when viewed from the garden. Fitted wardrobes wrap-around to a dressing area, while the curves of a contemporary freestanding bathtub and a glass framed waterfall shower in the en suite are irresistibly luxurious.
Two further double bedrooms with vaulted ceilings and apex windows provide commendable family accommodation, sharing an admirable family bathroom with an equally stylish suite.
Step out from a choice of sliding doors onto a brilliantly broad tiled patio that reaches out across the full breadth of the house engendering an easy flowing extension of the tremendous ground floor. With its perfectly positioned exterior lighting, this is an enviable place to sit and enjoy al fresco meals, after dinner drinks or simply sit back and escape from the world outside. An established lawn supplies every excuse for children to play, and high hedgerows and borders provide privacy and seclusion.
At the front of the property contemporary gating sweeps open onto the gravel driveway immediately prompting a copious degree of kerb appeal. The landscaped frontage has off-road parking for numerous vehicles, and an integral double garage/gym offers a more discreet spot for your favourite car or a healthy workout.
West End is a popular village which has several local facilities including a pub, butcher, baker and post office. Almost on the doorstep is the wide-open space and common land which makes it ideal for walking and cycling.
The property also falls within the catchment of the renowned Gordon's school which is just a few minutes' walk away. A short drive from the house will take you into the villages of Knaphill and Chobham the latter of which has an eclectic array of interesting pubs and restaurants along with its beautiful High Street. For those times when you require something more comprehensive Woking town centre is within easy reach of the house and thanks to an ongoing programme of imaginative and progressive regeneration now has a busy and contemporary feel to it with interesting bars, cafes, restaurants along with the New Victoria theatre and multi-screen cinema. Woking has what is widely regarded as one of the very best commuting stations that can be found in the south-east while from the house there is also the option of commuting from Brookwood station. The M3 is close by and connects with the M25 for access to both of London's airports.
Important information
This is a Freehold property.
Property Ref: 547896_HOR210306
Similar Properties
4 Bedroom Detached House | Guide Price £1,500,000
Viewings from Saturday 27th April. Garden House is wonderful example of a character property that has been tastefully up...
West End, Woking, Surrey, GU24
4 Bedroom Detached House | Guide Price £1,500,000
Once a farmer's cottage and now a sophisticated family home, this exceptional detached abode sits nestled within the tra...
Hockering Estate, Woking, Surrey, GU22
4 Bedroom Detached House | Offers Over £1,500,000
Orchard House is situated in Woking's highly coveted Hockering Estate. A private gated community of just 95 properties j...
5 Bedroom Detached House | Guide Price £1,575,000
Sleek and sumptuous whilst also utterly charming and homely, this detached family home perfectly blends style with funct...
Walton-On-Thames, Surrey, KT12
4 Bedroom Detached House | Guide Price £1,575,000
A unique blend of Arts and Crafts architecture and 16th century heritage. With idyllic walled gardens leading directly d...
Merrow, Guildford, Surrey, GU1
6 Bedroom Detached House | £1,595,000
A superbly extended and refurbished detached family home positioned in a particularly sought-after location Merrow Villa...
How much is your home worth?
Use our short form to request a valuation of your property.
Request a Valuation

