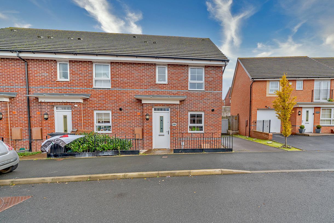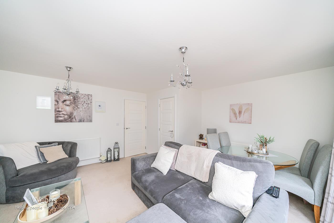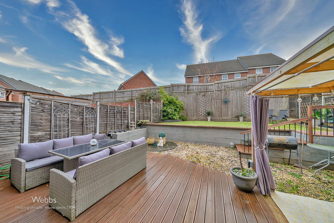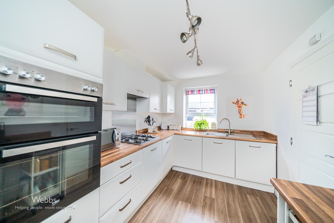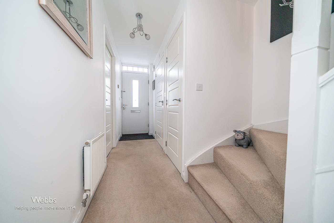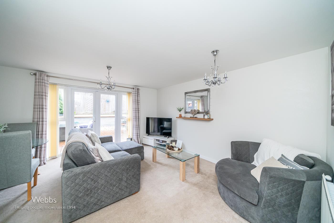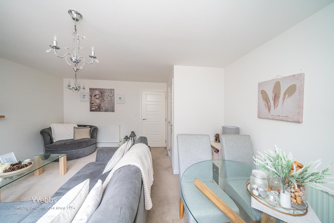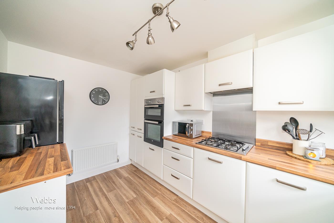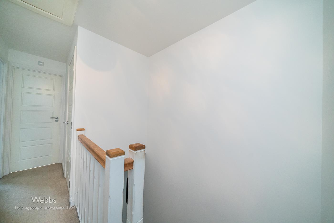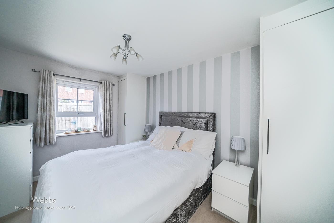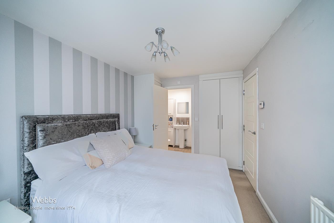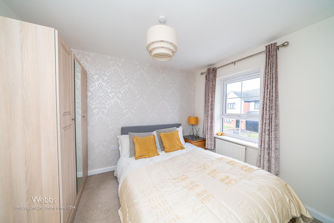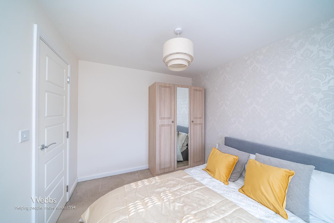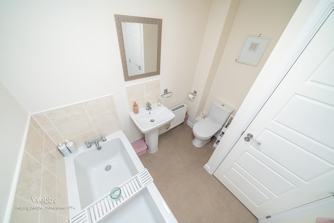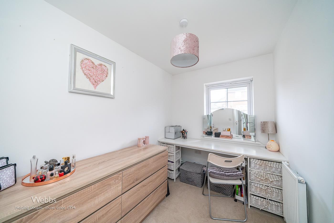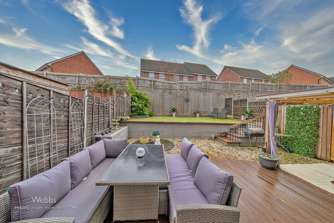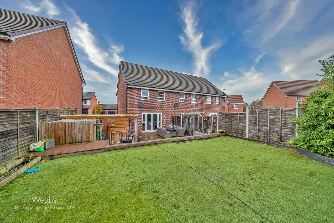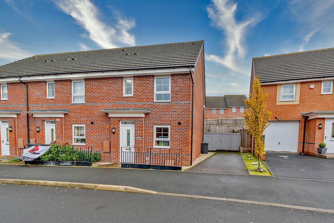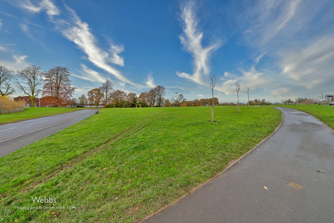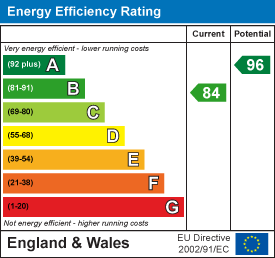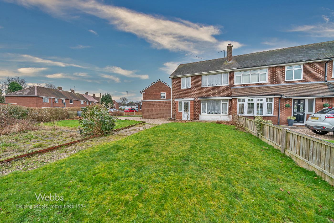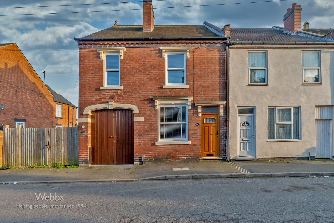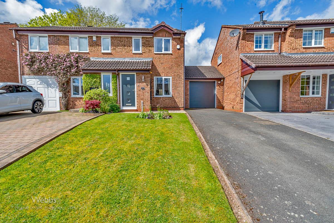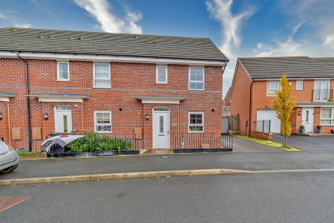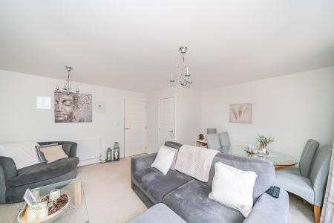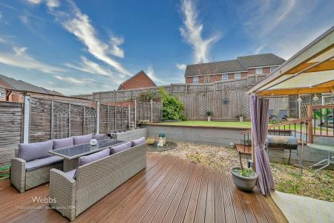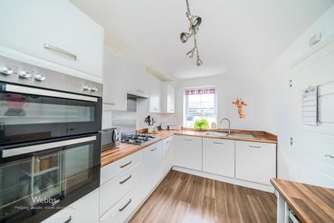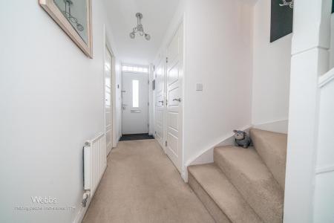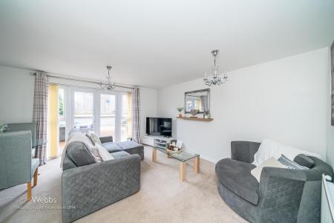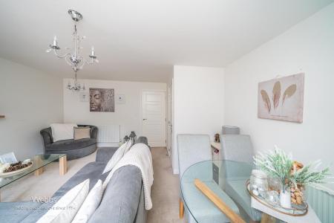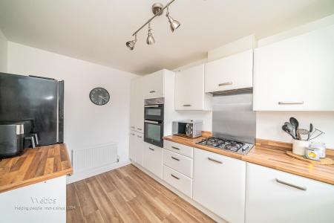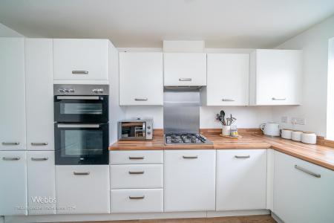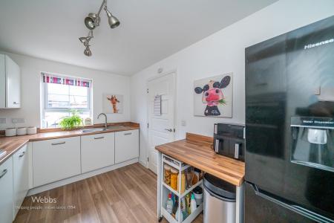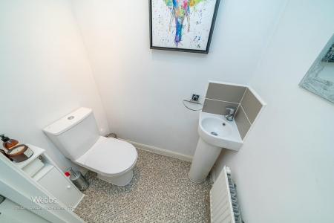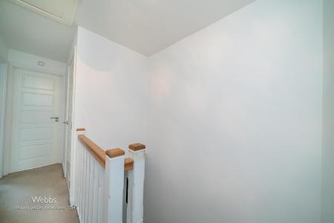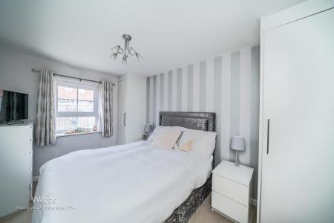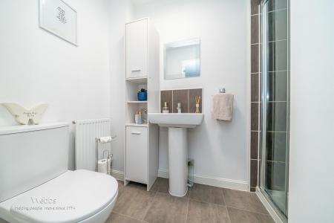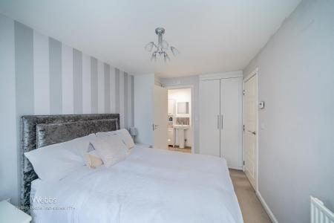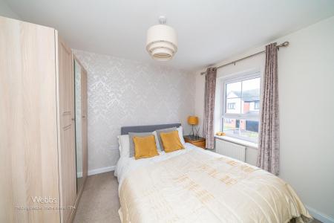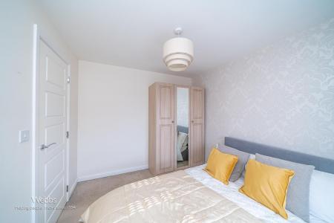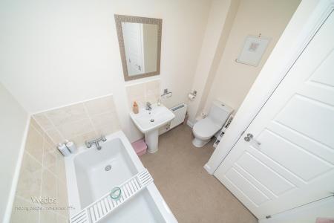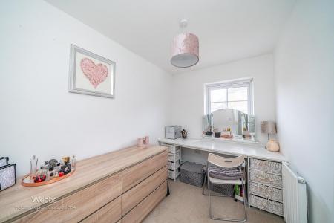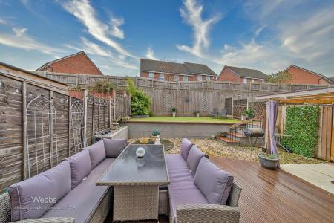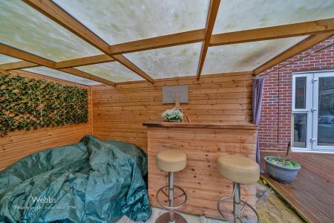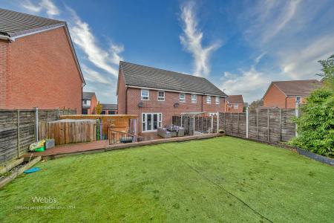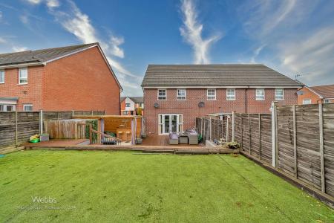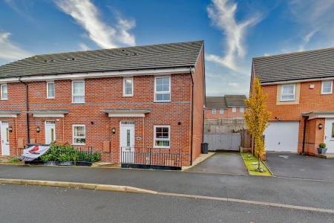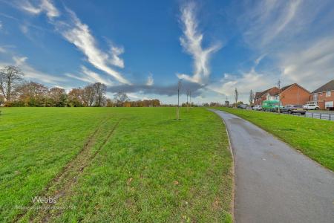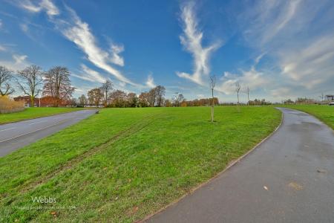- Modern and stylish famil home
- Situated on the recently built Akron Gate estate
- Three bedrooms and family bathroom on the first floor
- Ensuite to master
- Off road parking and rear garden
- Ground floor guest WC
- Local to Wolverhampton City centre, A449, M54 and i54 business park
- VIEWING HIGHLY RECOMMENDED
- PRICED TO SELL!!
3 Bedroom End of Terrace House for sale in Wolverhampton
Introducing COLUMBIA CRESCENT, a three-bedroom modern and stylish property, situated in the popular area of Oxley within the newly established Akron Gate Estate. This delightful home would be ideal for first time buyers, small families or investors. With its modern construction and desirable location, the residence presents an excellent opportunity for those seeking a modern and stylish home. Don't miss the chance to make this property your own and book your viewing today!
Accommodation comprises; entrance hallway, ground floor guest WC, lounge, kitchen diner and three bedrooms with a family bathroom and separate Ensuite to the first floor. Outside offers off-road parking and an easily maintainable garden to the rear.
The Location & Area
Situated in a prime location, Columbia Crescent offers convenient access to numerous amenities including shops, pubs, medical facilities and is within close proximity to Wolverhampton City Centre, the M54 and i54 Business Park.
Entrance Hall - Having doors to:
Guest Wc -
Kitchen - 3.68m x 2.44m (12'01" x 8'00") -
Lounge - 4.39m x 4.57m (14'05" x 15'00") -
Landing - Having stairs from the hall and doors to:
Master Bedroom - 3.61m x 2.57m (11'10" x 8'05") -
Ensuite -
Bedroom Two - 3.10m x 2.59m (10'02" x 8'06") -
Bedroom Three - 2.67m x 1.91m (8'09" x 6'03") -
Family Bathroom -
Rear Of Property - Having a landscaped garden with patio area, which leads to a artificial lawn and side access gate.
Front Of Property - Having a fore garden and tarmacaden drive sufficient for several vehicles.
Important information
Property Ref: 946283_32736495
Similar Properties
St. Margarets Road, Pelsall, Walsall
3 Bedroom Semi-Detached House | Offers in region of £235,000
*** IMPRESSIVE CORNER PLOT *** OPPOSITE PELSALL VILLAGE SCHOOL ** DECEPTIVELY SPACIOUS SEMI DETACHED FAMILY HOME ** THRE...
St. Johns Road, Essington, Wolverhampton
2 Bedroom Semi-Detached House | Offers in region of £230,000
** SOUGHT AFTER VILLAGE LOCATION ** INTERNAL VIEWING IS ESSENTIAL ** TWO BEDROOMS ** BATHROOM ** LOUNGE DINER ** CONSERV...
Clarendon Street, Bloxwich, Walsall
3 Bedroom Semi-Detached House | Guide Price £230,000
** WOW ** STUNNING PERIOD ROOM ** SHOWHOME STANDARD THROUGHOUT ** DECEPTIVELY SPACIOUS **INTERNAL VIEWING IS ESSENTIAL *...
3 Bedroom Semi-Detached House | Offers in region of £240,000
** SPACIOUS FAMILY SIZED EXTENDED SEMI DETACHED HOME ** CUL DE SAC POSITION** NO ONWARD CHAIN ** SOUGHT AFTER AND CONVEN...
Swynnerton Drive, Essington, Wolverhampton
2 Bedroom Semi-Detached House | Offers in excess of £240,000
** IMPRESSIVE SEMI DETACHED HOME ** IMMACULATELY MAINTAINED THROUGHOUT ** IMPROVED TO A GOOD STANDARD ** HIGHLY SOUGHT A...
Matlock Close, Bloxwich, Walsall
3 Bedroom Semi-Detached House | Offers in region of £240,000
** SHOW HOME STANDARD ** THREE GENEROUS BEDROOMS ** REFITTED BATHROOM & WC ** MODERN EXTENDED RE-FITTED KITCHEN ** LOUNG...

Webbs Estate Agents (Bloxwich)
212 High Street, Bloxwich, Staffordshire, WS3 3LA
How much is your home worth?
Use our short form to request a valuation of your property.
Request a Valuation
