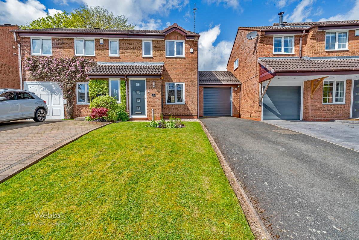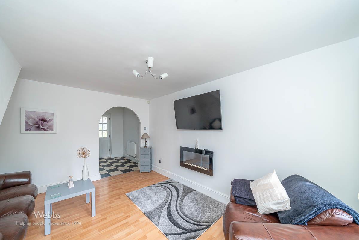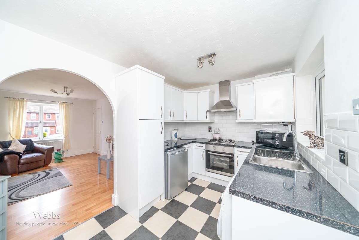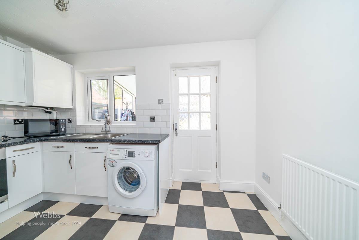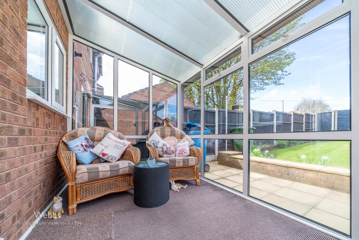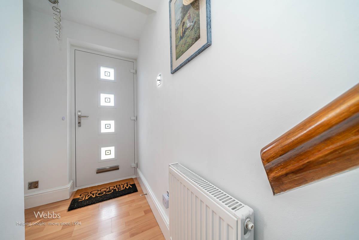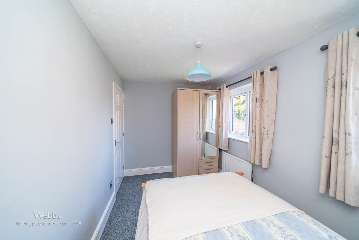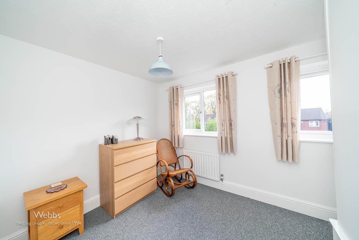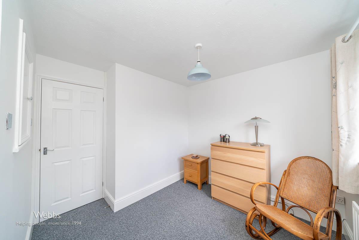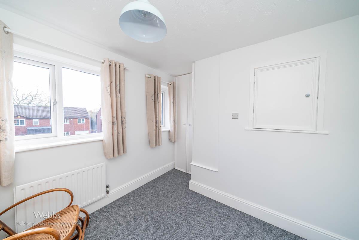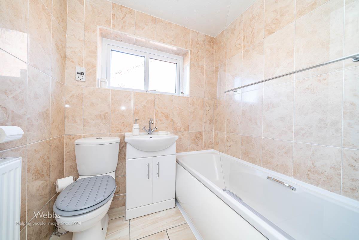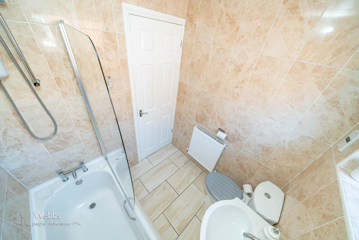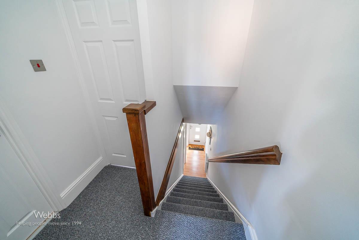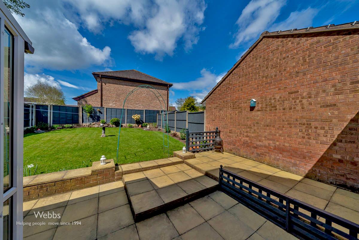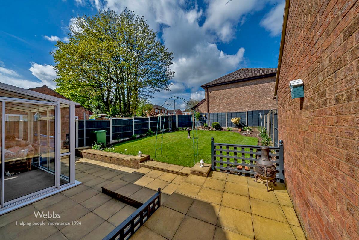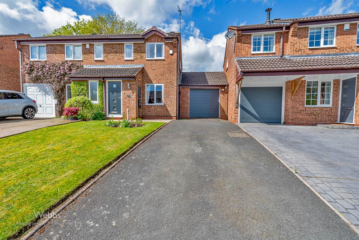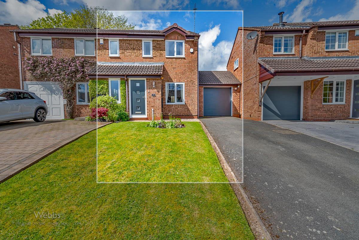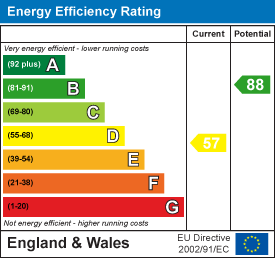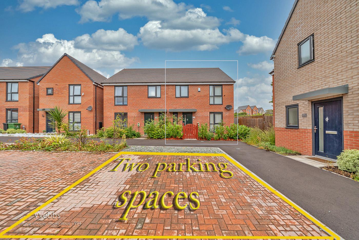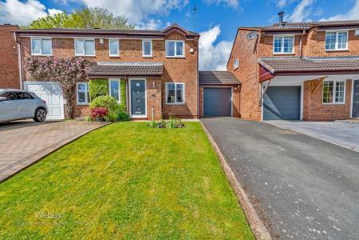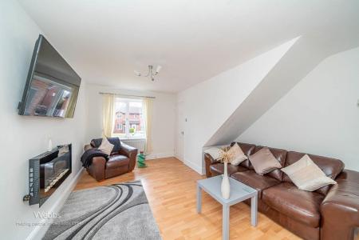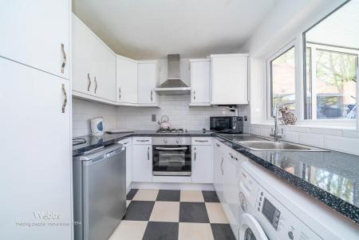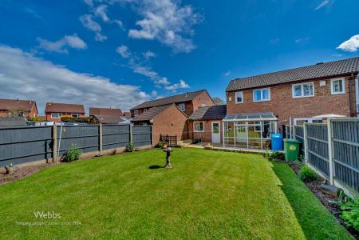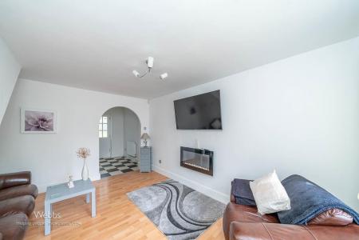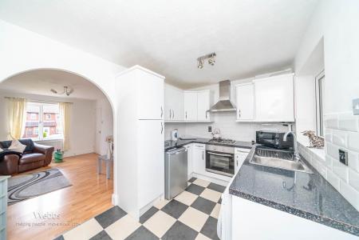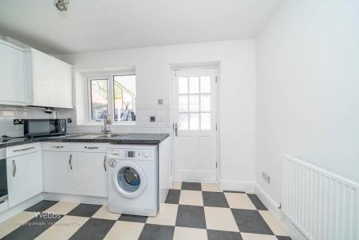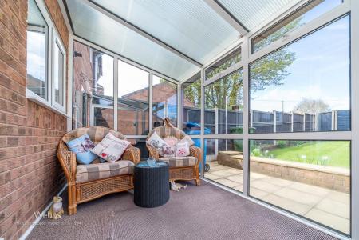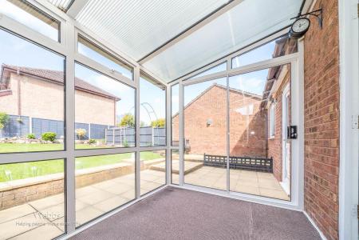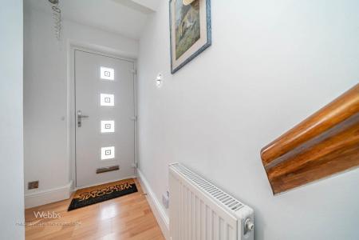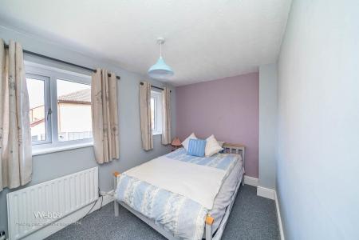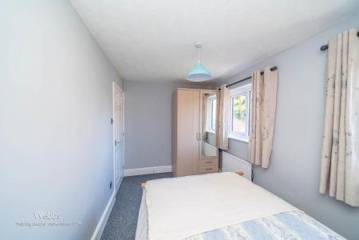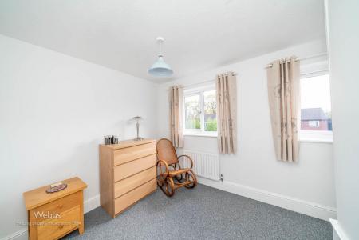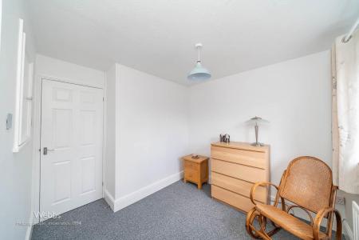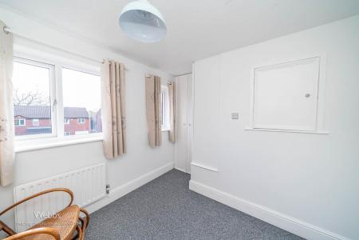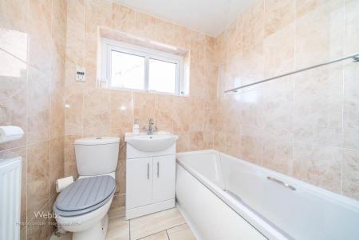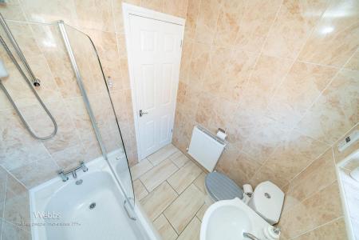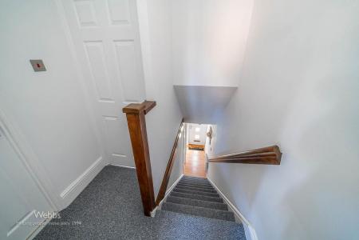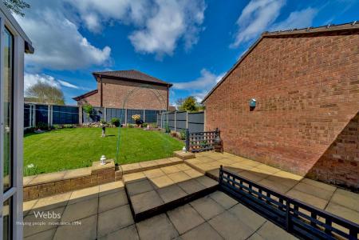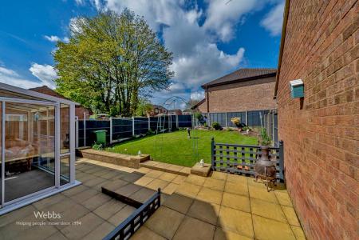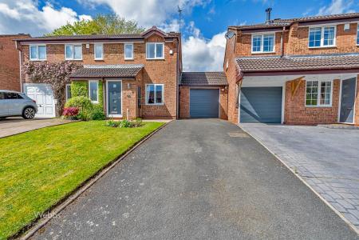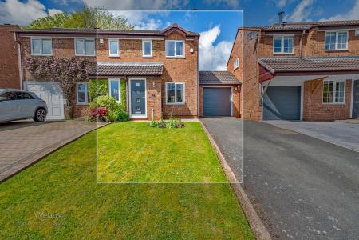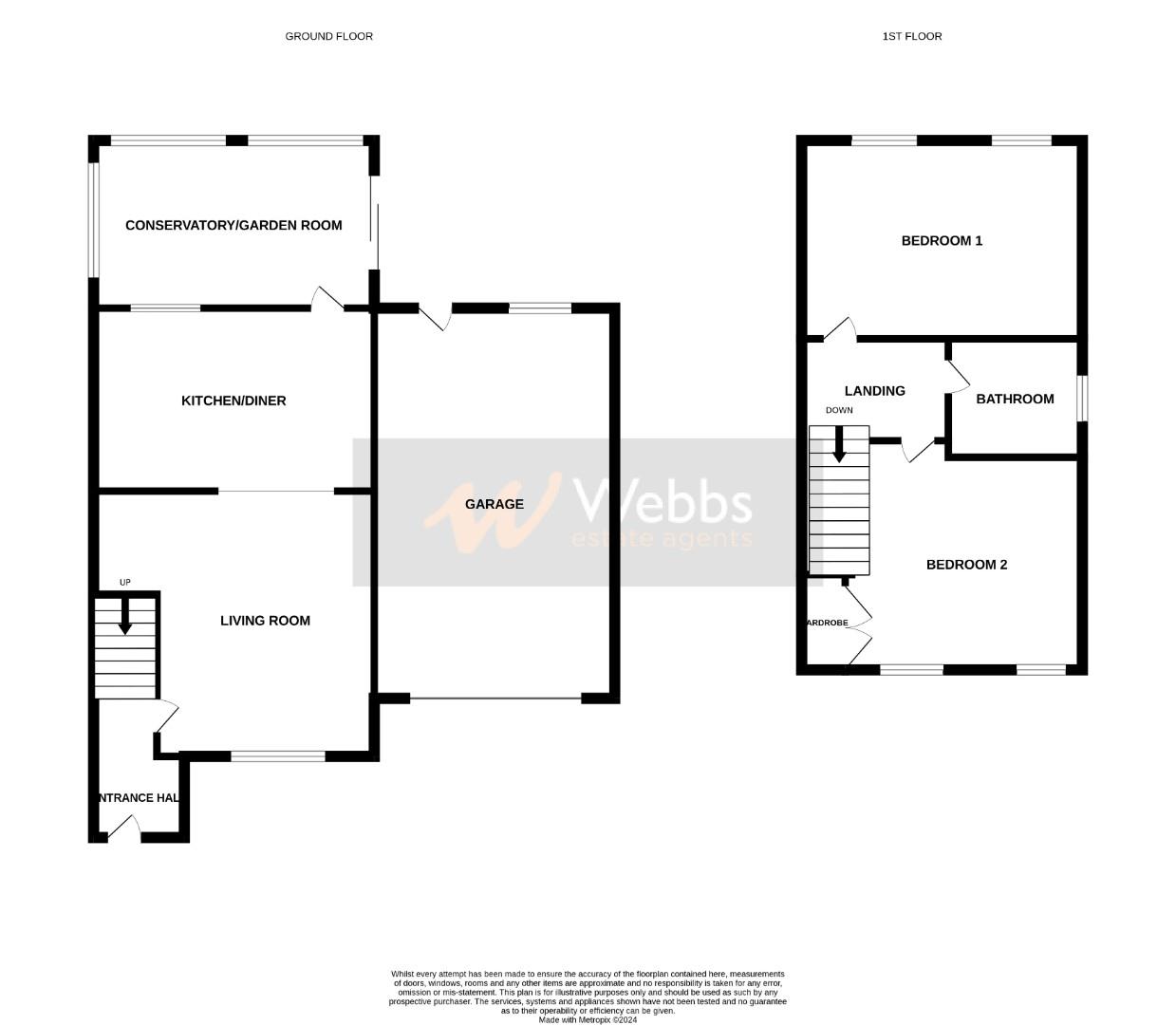- IMPRESSIVE SEMI DETACHED HOME
- HIGHLY DESIRABLE LOCATION IN ESSINGTON
- IMMAVULATELY MAINTAINED AND IMPROVED THROUGHOUT
- TWO DOUBLE BEDROOMS
- SPACIOUS MAIN LIVING ROOM
- KITCHEN AND CONSERVATORY/GARDEN ROOM
- MODERN BATHROOM
- FRONT GARDEN, DRIVE AND GARAGE
- PRIVATE LANDSCAPED REAR GARDEN
- EASY ACCESS TO SCHOOLS, AMENITIES AND TRANSPORT LINKS
2 Bedroom Semi-Detached House for sale in Wolverhampton
** IMPRESSIVE SEMI DETACHED HOME ** IMMACULATELY MAINTAINED THROUGHOUT ** IMPROVED TO A GOOD STANDARD ** HIGHLY SOUGHT AFTER LOCATION ** DECEPTIVELY SPACIOUS ** INTERNAL VIEWING ADVISED ** TWO GOOD SIZED DOUBLE BEDROOMS TO FIRST FLOOR ** MODERN BATHROOM ** LIVING ROOM ** KITCHEN ** CONSERVATORY/GARDEN ROOM ** DRIVEWAY AND FRONT GARDEN ** PRIVATE LANDSCAPED REAR GARDEN ** GARAGE ** UPVC DOUBLE GLAZING ** GAS CENTRAL HEATING **
Webbs Estate Agents have pleasure in offering this highly impressive and immaculately maintained semi detached home, situated in a highly desirable and convenient location, being close to all local amenities, shops and schools. Briefly comprising on the ground floor : Reception hallway , spacious main living room, modern kitchen dining room and conservatory/garden room. The first floor the landing leads to two double bedrooms and modern bathroom with WC. Externally there is a driveway with ample parking to the fore and front garden leading to a large single garage. The rear garden is landscaped , private and enclosed. For a viewing please call 01922 663399.
Entrance Hall -
Living Room - 4.34m x 3.61m max 2.65m min (14'2" x 11'10" max 8' -
Kitchen Dining Room - 3.62m x 2.40m (11'10" x 7'10") -
Conservatory/Garden Room - 4.50m x 2.02m (14'9" x 6'7") -
First Floor Landing -
Bedroom One - 3.63m x 2.29m (11'10" x 7'6") -
Bedroom Two - 2.68m x 2.47m (8'9" x 8'1") -
Bathroom -
Front Driveway And Garden -
Side Garage - 4.91m x 3.67m (16'1" x 12'0") -
Private And Enclosed Rear Garden -
Important information
Property Ref: 946283_33061510
Similar Properties
3 Bedroom Terraced House | Offers in excess of £240,000
*** MODERN THREE STOREY HOME ** THREE BEDROOMS ** TWO RECEPTION ROOMS ** ALLOCATED PARKING ** TOWN CENTRE LOCATION ** EN...
3 Bedroom Semi-Detached House | Offers in region of £240,000
** SPACIOUS FAMILY SIZED EXTENDED SEMI DETACHED HOME ** CUL DE SAC POSITION** NO ONWARD CHAIN ** SOUGHT AFTER AND CONVEN...
4 Bedroom Semi-Detached House | £240,000
**MODERN FOUR BEDROOM SEMI DETACHED ** DECEPTIVELY SPACIOUS ** INTERNAL VIEWING HIGHLY ADVISED ** FOUR GOOD SIZED BEDROO...
3 Bedroom Link Detached House | Offers in region of £245,000
** IMPRESSIVE IMMACULATELY MAINTAINED LINK- DETACHED RESIDENCE ** IMPROVED TO A HIGH STANDARD ** THREE GOOD SIZED BEDROO...
4 Bedroom Semi-Detached House | Offers in excess of £245,000
**MODERN THREE STOREY SEMI DETACHED ** DECEPTIVELY SPACIOUS ** INTERNAL VIEWING HIGHLY ADVISED ** FOUR GOOD SIZED BEDROO...
Yorkshire Grove, Leamore / Bloxwich, Walsall
4 Bedroom Semi-Detached House | Offers in excess of £250,000
** STUNNING SEMI DETACHED HOME ** THREE STOREY ** 1 YEARS NHBC WARRANTY REMAINDING ** VERY WELL PRESENTED ** POPULAR LOC...

Webbs Estate Agents (Bloxwich)
212 High Street, Bloxwich, Staffordshire, WS3 3LA
How much is your home worth?
Use our short form to request a valuation of your property.
Request a Valuation
