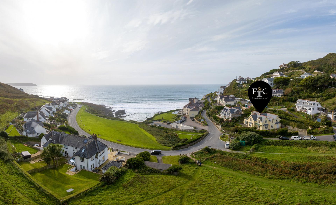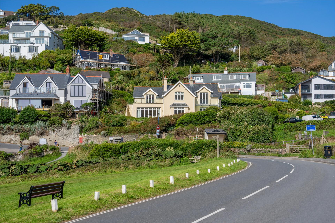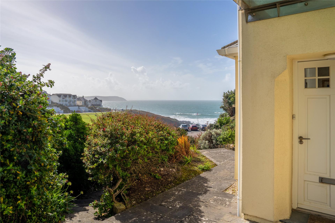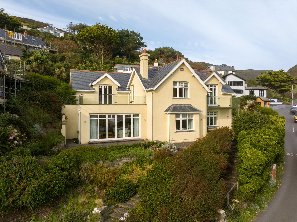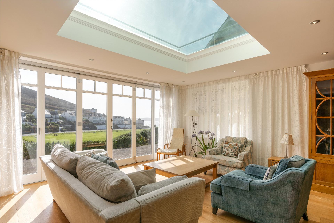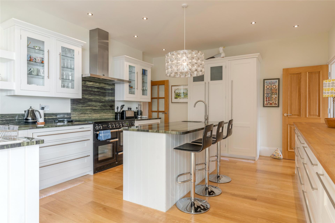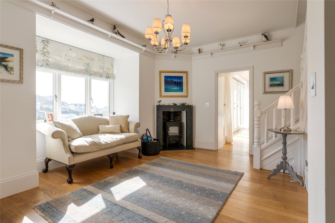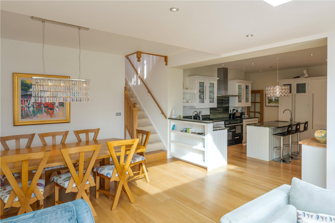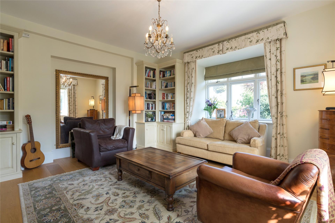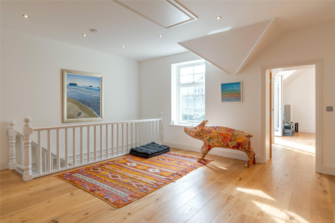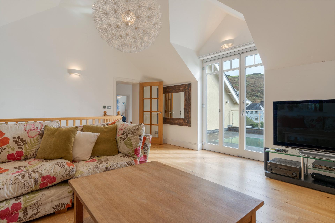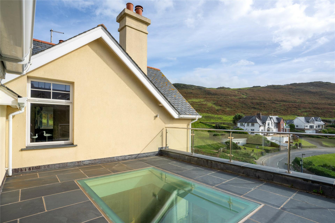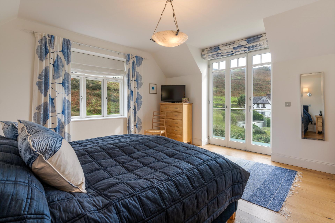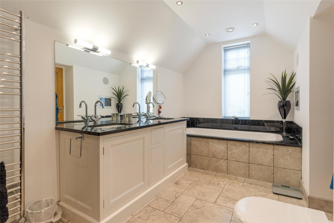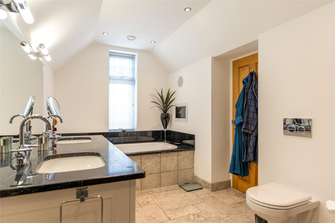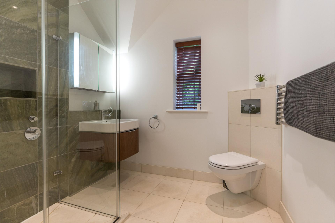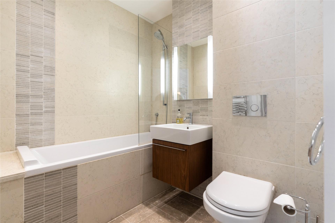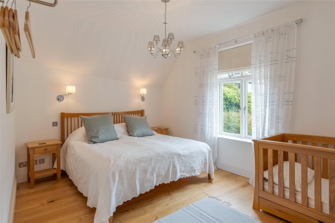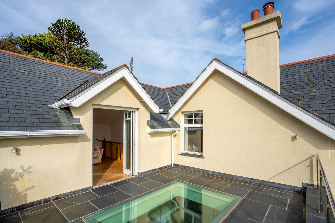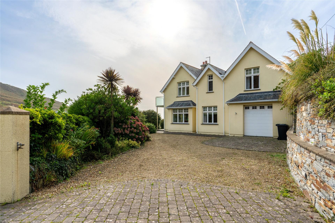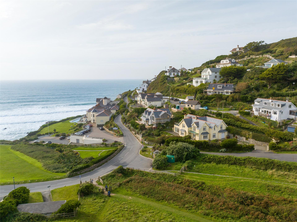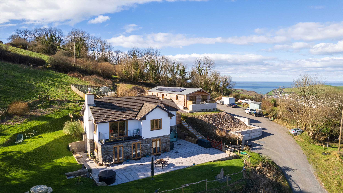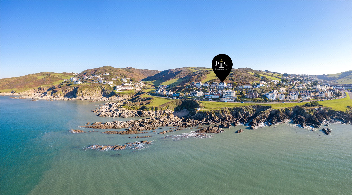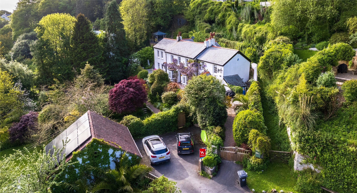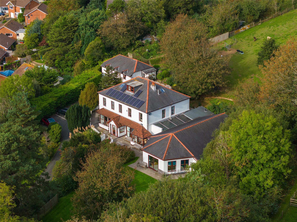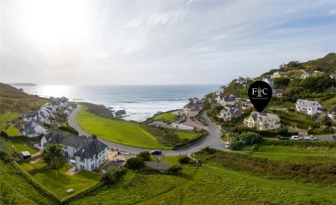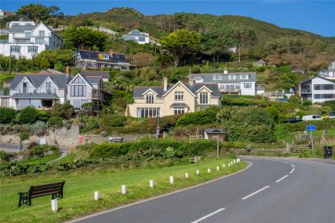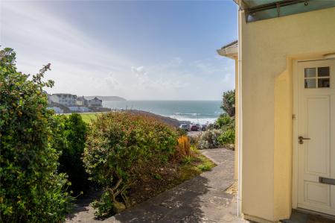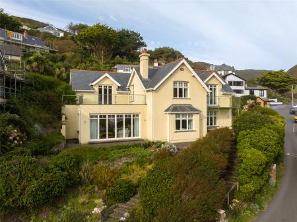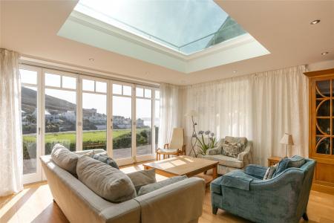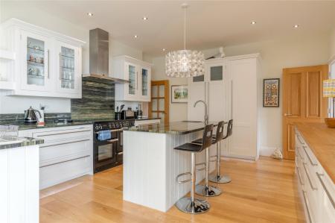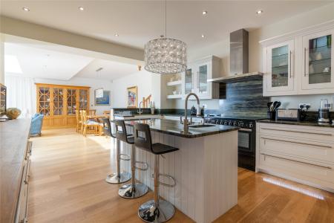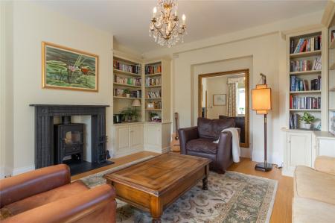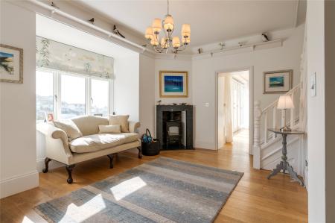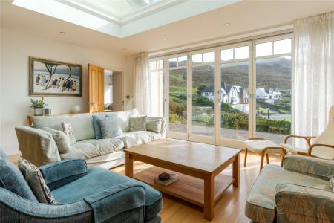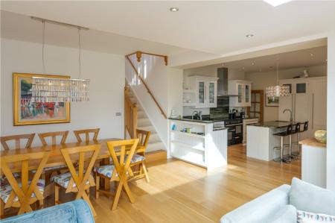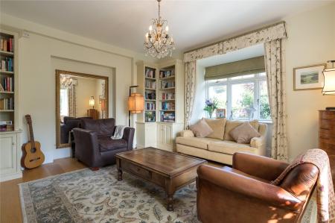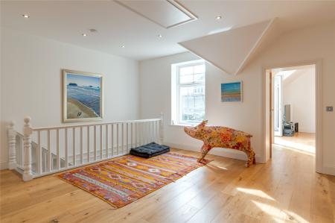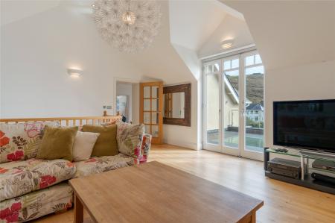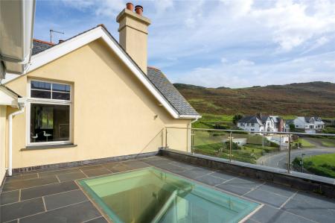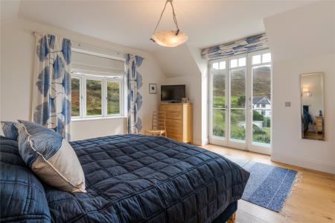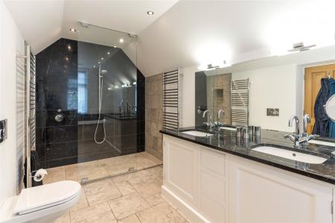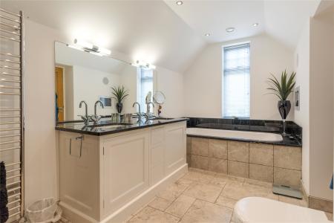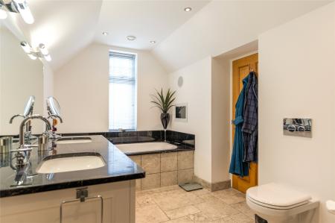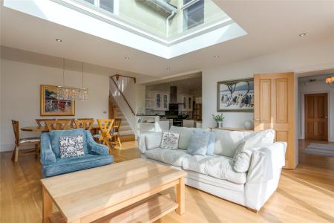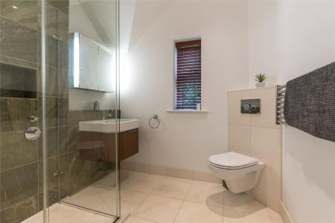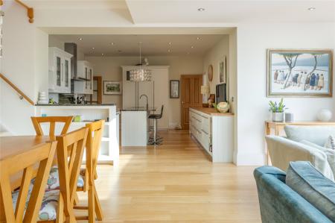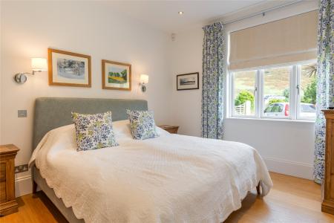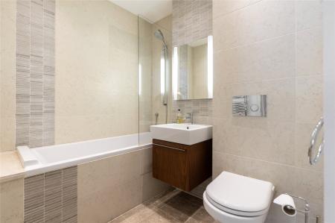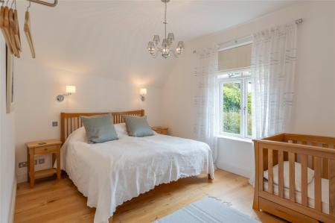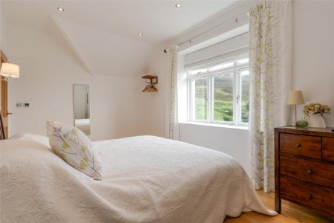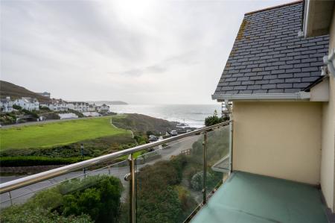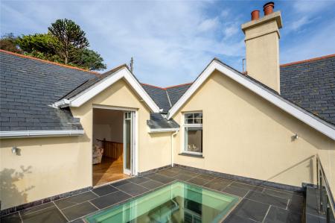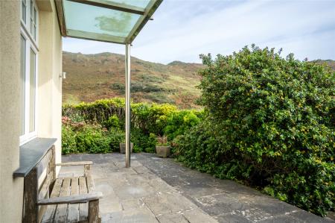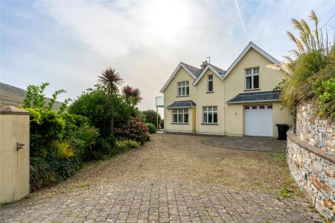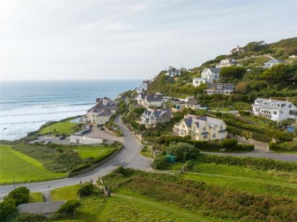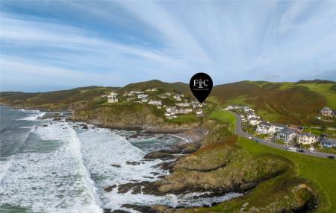- Fabulous waterside location just metres from the stunning golden sand surfing beaches
- Delightful far reaching views over the neighbouring National Trust land and Woolacombe Bay to Baggy & Hartland Points and the Atlantic Ocean
- Very spacious high-quality versatile accommodation
- Superb 25ft x 18ft living room and stylish 18ft x 15ft kitchen
- Snug with wood burner and 18ft x 18ft first floor sitting room with vaulted ceiling
- 4/5 bedrooms and 4 bathrooms
- Integral garage and plenty of off-road parking
- ¼ acre corner plot with sea facing patios
- terraces and balconies
- A short stroll from the village centre and amenities
5 Bedroom Detached House for sale in Woolacombe
Fabulous waterside location just metres from the stunning golden sand surfing beaches
Delightful far reaching views over the neighbouring National Trust land and Woolacombe Bay to Baggy & Hartland Points and the Atlantic Ocean
Very spacious high-quality versatile accommodation
Superb 25ft x 18ft living room and stylish 18ft x 15ft kitchen
Snug with wood burner and 18ft x 18ft first floor sitting room with vaulted ceiling
4/5 bedrooms and 4 bathrooms
Integral garage and plenty of off-road parking
¼ acre corner plot with sea facing patios, terraces and balconies
A short stroll from the village centre and amenities, the beaches, and the picturesque South West Coastal footpath
STUNNING SEASIDE HOME WITH SPACIOUS HIGH-QUALITY ACCOMMODATION AND DELIGHTFUL SEA AND COASTAL VIEWS.
Opportunities to purchase homes of this calibre in this location are rare to come by. Combeside is a fabulous, beautifully presented and characterful 1930s built detached seaside family home, situated in an enviable waterside location enjoying excellent views over Woolacombe Bay and the golden sand beaches towards Baggy and Hartland Points, the Atlantic Ocean and inland over the neighbouring National Trust land and countryside.
The property is a very spacious and very high-quality, bright and airy residence with an attractive facade situated on a good-sized low maintenance plot with a garage and plenty of off-road parking, and being very convenient to the outstanding golden sand beaches and just a short stroll from the village centre and the local amenities.
The property is on the market for the first time in over 15 years and Houses in this road on these individual plots are always very sought after, both as family homes or as high quality second homes and holiday lets.
The home was completely remodelled, extended and much improved by the present owners back in 2007/2008 and has spacious, bright and airy accommodation arranged over two floors that amounts to 329m2 (3,541ft2) in total and is very versatile in its set-up. There is space in abundance combined with characterful features and a flow to the accommodation that very much suits modern day family living. All of the principle rooms within the house benefit from views either over the neighbouring National Trust land or out over Combesgate Beach and Woolacombe Bay towards Baggy and Hartland Points. The heart of the home is the superb 25ft x 18ft lounge and dining room which has an expanse of glass in the form of bi-folding doors to the length of one wall that perfectly frame the delightful views and open onto a large sea facing patio blending indoor and outdoor living seamlessly. Above, a fantastic large glazed roof light crowns the room and allows plenty of natural light to flood in adding to the atmosphere of openness. The luxurious and well-equipped 18ft x 15ft kitchen opens from the living space allowing open plan communal living that combines multiple functions without boundaries. A large utility room, cloakroom/toilet and an outdoor shower in the rear courtyard add practicality. There are further sitting rooms to enjoy with a snug on the ground floor, a cosy room with wood burner adding character and charm, and on the first floor an 18ft x 18ft sitting room with a high vaulted ceiling and large glazed doors onto the fabulous large and sunny sea facing balcony. A ground floor en suite bedroom provides convenience for older or disabled residents with further generous sized bedrooms with sleek and contemporary bathrooms on the first floor, perfect for the larger family.
Woolacombe sits on the rugged North Devon Coast and amidst the surrounding National Trust land and is an extremely popular and well-known village throughout the UK primarily due to its stunning golden sand beach. Many visitors flock to the area throughout the year but especially through the summer months. The village has an array of facilities which include a variety of small independent shops, a selection of cafes, bars and restaurants to suit all pockets and tastes, a Medical Centre, Pharmacy and a Primary School which has an 'outstanding' rating from Ofsted. As well as the 2 1/2 miles of golden sand that stretch across towards Putsborough there is Barricane and Combesgate beaches which have rock pools to explore and the former having a beachside kiosk selling delicious Sri Lankan curries through the summer season. The houses are also just a few minutes stroll from Grunta beach which is a smaller and quieter private cove. The surrounding National Trust Land provides miles and miles of walking enjoying some of the finest coastal scenery on offer. There are a variety of leisure facilities and excellent nearby golf courses with the best known being the two links courses at Saunton, one of which is at championship standard. The Exmoor National Park is also just a short drive away. Barnstaple is North Devon's main trading centre and is approximately 12 miles away and has many of the bigger name shops, a rail link to Exeter which has direct trains to the Larger London Stations, and direct access on the main A361 North Devon Link Road which joins the M5 at junction 27. There is a helipad at Chivenor and the nearest airports are at either Exeter or at Bristol.
There is the immediate feeling of space upon being welcomed into the home through the 18ft x 16ft reception hallway which is very much a room in itself. A corner set wood burner sits in a feature fireplace adjacent to a sea facing bay window and the primary staircase with its LED lit treads rises to the first floor and has a very handy storage cupboard under. As mentioned earlier, the heart of the home is undoubtedly the bright and airy large living and dining room which enjoys views over the National Trust land and out over the bay and the sea. The bi-folding doors at the front fully retract to give easy access to the large sun terrace which is great for outdoor entertaining and al-fresco meals, barbecues and sunbathing. With the room's proximity immediately opening from the superb modern kitchen, this whole area is perfect for family living, entertaining and dinner parties. There is also direct access via a secondary staircase with similarly LED lit treads that leads up to the first floor sitting room.
The kitchen is fitted with an extensive range of high-quality units offering plenty of storage and adorned by sleek granite and solid wood work surfaces. A central island unit adds a touch of class and is a great spot to pull up a stool for breakfast or morning coffee. There are integrated appliances which include a dishwasher, microwave and there is a range style cooker with an extractor canopy over. Double bowl deep glazed sink and a further sink set in the island unit with a waste disposal. There is also a well-designed pantry unit with shelving and drawers. At the rear of the kitchen is the large utility room which has further range of fitted units providing plenty of storage. Granite worksurfaces sit over the undercounter washing machine and tumble dryer and around the sink. There is also provision for an American style fridge/freezer. Further on again is a handy ground floor toilet and at the rear is a small courtyard which can also be accessed from the rear of the integrated garage, and has a very useful outdoor shower which is perfect for cleaning down after a long day on the beach!
Back through the hall, a cosy snug provides a quieter space to sit and enjoy the views up the valley over the National Trust land and also out over the bay. There are striking, corner fitted bookshelves and cupboards and a focal point to the room is provided by the feature fireplace which houses a wood burner – a great space to snuggle up in the colder winter nights!
There is convenience for older or disabled residents with a large double-sized ground floor bedroom which also has a beautifully appointed modern en suite bathroom which has attractively tiled walls and floor, a shower over the bath, vanity hand basin and a wc.
Moving up to the first floor, the feeling of space continues on the huge landing, again another space that can be utilised in a variety of ways and perhaps provide an area for a home office. There is a handy store/airing cupboard and a hatch to the loft. The 18ft x 18ft sitting room has a high vaulted ceiling adding to that sense of space and bi-folding doors open onto a superb large balcony which has a contemporary glass balustrade and a part glass floor that provides the light well into the main living room below. The balcony is a great place for sunbathing and evening drinks and watching some of the spectacular sunsets over the bay throughout the year.
The bedrooms are all generous sizes. Bedroom 1 enjoys views of the National Trust land and out over the bay to Baggy Point. Bi-folding doors open onto a further smaller sea facing balcony as well. There is a large luxurious en suite bathroom with sleek modern tiling and a walk-in shower as well as a separate bath which has the added indulgence of a wall mounted remoted controlled TV over allowing you to watch your favourite shows whilst having a soak! 'His and Hers' hand basins set in granite surrounds complete the look.
At the rear of the house there is a large bedroom suite, perfectly as a family room. There is a larger bedroom area with views to the National Trust land and then a further good-sized room which is ideal for younger children. This area could also be utilised as a dressing room or as a study area for teenagers doing their homework or gaming. There is also a well-appointed en suite bathroom with quality fittings and a shower over the bath. Bedroom 3 is a double sized room with views and there is a family shower room directly across the landing which is fitted out in-keeping with the other facilities within the house.
The home benefits from comforts such has double glazed windows and doors and underfloor heating throughout which is efficiently run via a ground source heat pump, the working for which are located within the garage. The garage has a remoted controlled electrically operated door and whilst perfect for parking, also provides very useful storage space for beach equipment, bikes, surfboards etc.
Outside, the property sits on a corner plot of very nearly ¼ of an acre with the grounds surrounding the houses. A five-bar gate opens onto a brick paved and gravelled driveway and provides parking and turning space for numerous vehicles as well as leading to the garage. There are areas of planting surrounding the parking area and attractive stone walls. Immediately in front of the house on the right-hand side of the building there is a covered paved patio area. Shallow steps lead down from the patio and the front door of the house via a path to a pedestrian access gate out onto Lower Clay Park. The main, much larger patio/sun terrace sits immediately in front of the living room and is accessible directly via the bi-folding doors from the room. The delightful far reaching views can be enjoyed and there is plenty of space for outdoor furniture and sun loungers. A few further steps lead down to a lower tier within the garden.
As well as being perfect as a family home for permanent living, the house is ideal for those looking for a high-quality sea side home from home to use and enjoy, indeed, that is exactly how it I used at present. Furthermore, a house like this would make a fabulous and high earning holiday let proving a great return on your investment. Further details on potential holiday let income are available upon request.
Combeside is a truly stunning family home in a very enviable waterside location in one of North Devon's most coveted locations. The outstanding golden sand beach is one of the very best in the UK and is right on your doorstep as is the stunning South West Coastal footpath. There is plenty to see and do in North Devon so don't miss your chance to be part of that fabulous lifestyle that this part of the world brings.
Ground Floor
Reception Hall 18'5" x 16'9" (5.61m x 5.1m).
Living/Dining Room 25'6" x 18'7" (7.77m x 5.66m).
Kitchen 18'1" x 14'11" (5.5m x 4.55m).
Utility Room 14'8" x 9'2" (4.47m x 2.8m).
Cloakroom/WC 8'4" x 7'2" (2.54m x 2.18m).
Snug 18'4" x 16'3" (5.6m x 4.95m).
Bedroom 4 19'6" x 10'7" (5.94m x 3.23m).
En Suite Bathroom 7' x 6'5" (2.13m x 1.96m).
First Floor
Huge Landing 18'4" x 16'9" (5.6m x 5.1m).
Sitting Room 18'7" x 17'11" (5.66m x 5.46m).
Bedroom 1 16'9" x 15'2" (5.1m x 4.62m).
En Suite Bathroom 15'7" x 8'1" (4.75m x 2.46m).
Family Suite/Bedroom 2
Bedroom Area 15'9" x 10'10" (4.8m x 3.3m).
Dressing Room/Bedroom 5 10'11" x 7'6" (3.33m x 2.29m).
En Suite Bathroom 10'3" x 7'8" (3.12m x 2.34m).
Bedroom 3 16'2" x 6'11" (4.93m x 2.1m).
Family Shower Room
Applicants are advised to proceed from Barnstaple on the A361 signpost Braunton. From Braunton, continue along the A361 for approximately 6 miles to Mullacott Cross roundabout. At the roundabout take the first left hand exit towards Woolacombe and continue along this road for approximately 3 miles following signs into the village. Proceed down the hill towards the village and turn right along the Esplanade opposite the Red Barn. Continue right around to the end of The Esplanade and immediately opposite the entrance to the Watersmeet Hotel, turn right into Lower Clay Park. Prced up the hill and Combeside is the fiirst property on the left-hand side.
Important information
This is a Freehold property.
Property Ref: 55837_ILF230299
Similar Properties
Rectory Road, Combe Martin, Devon
6 Bedroom Detached House | Guide Price £1,500,000
FOR THOSE LOOKING FOR A CHANGE OF LIFESTYLE - HERE'S ONE FOR YOU! Situated in the heart of the North Devon countryside a...
Rockfield Road, Woolacombe, Devon
3 Bedroom Apartment | Guide Price £1,500,000
THE STUNNING PENTHOUSE APARTMENT - A SEASIDE HOME WITH A REAL WOW FACTOR!!!A superb brand new purpose built and beautifu...
4 Bedroom Detached House | Guide Price £1,100,000
Park Cottage is a beautifully presented and highly individual four bedroom detached family home, located in the exceedin...
Kingsley Avenue, Ilfracombe, Devon
9 Bedroom Detached House | Offers in excess of £1,750,000
Here's an opportunity you won't want to miss; available for the first time in over 20 years! This fabulous 9 bedroom det...
How much is your home worth?
Use our short form to request a valuation of your property.
Request a Valuation

