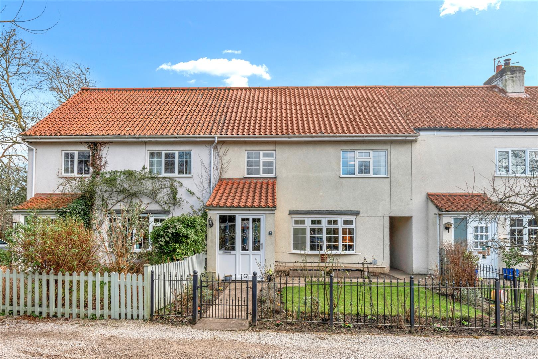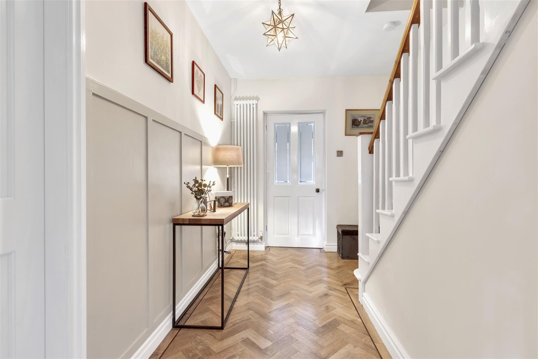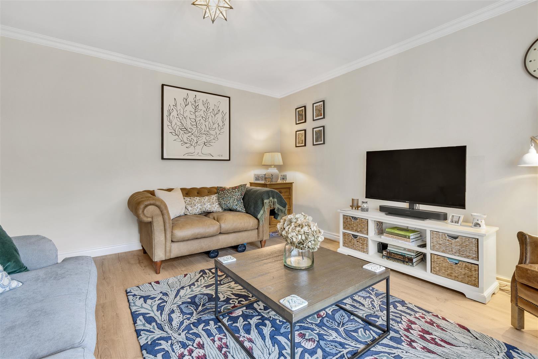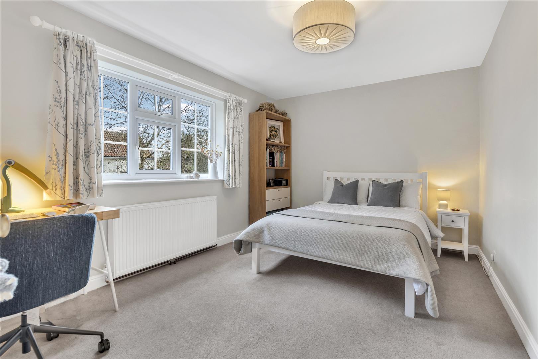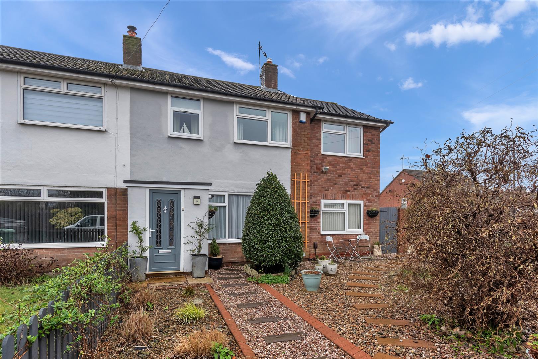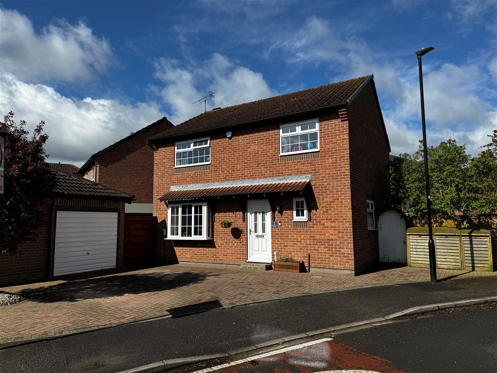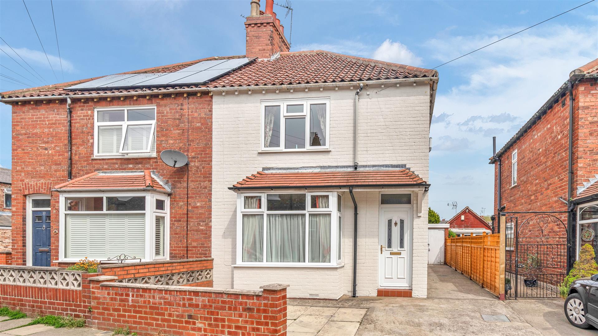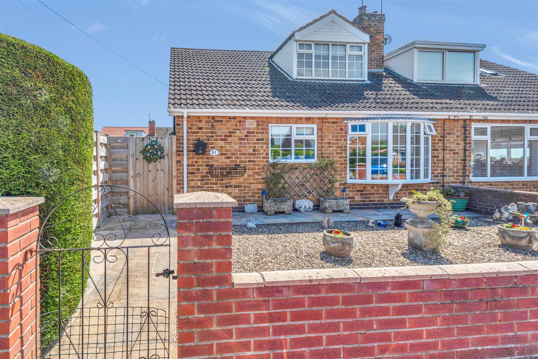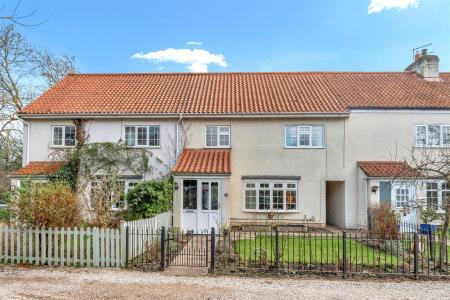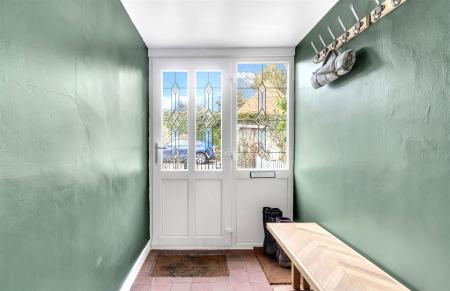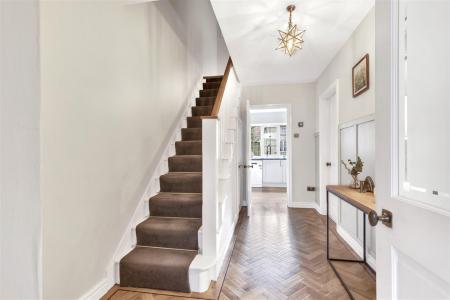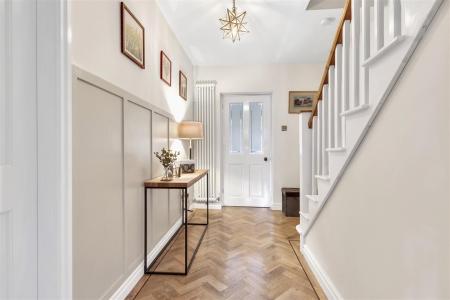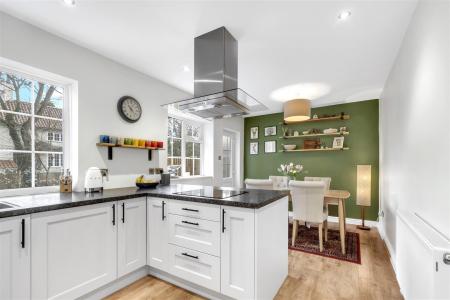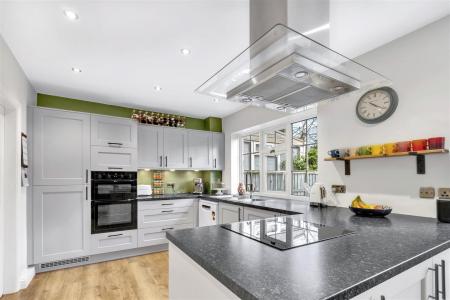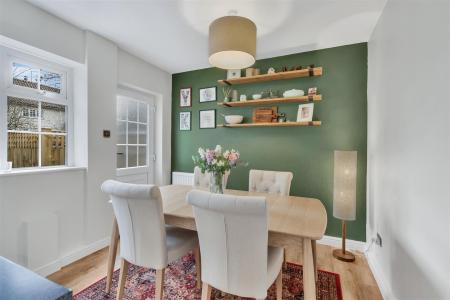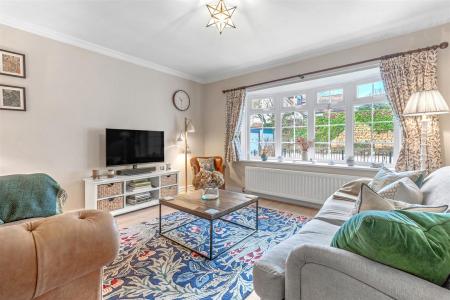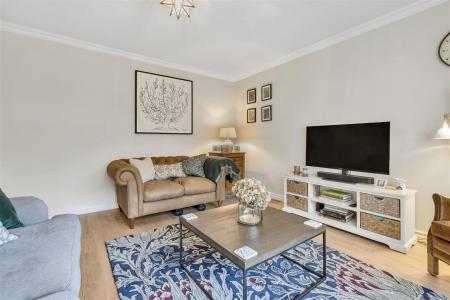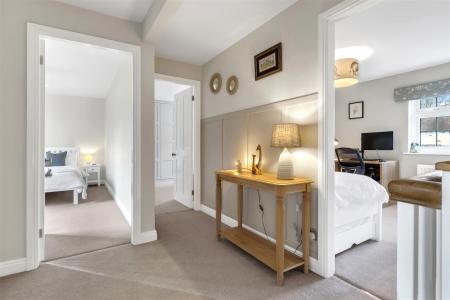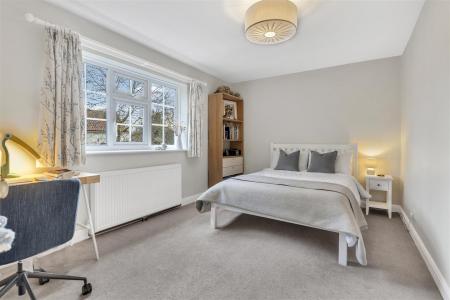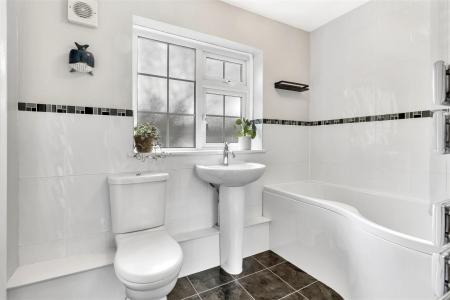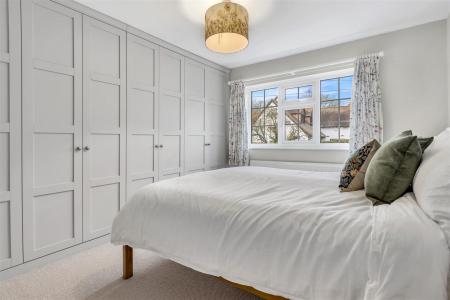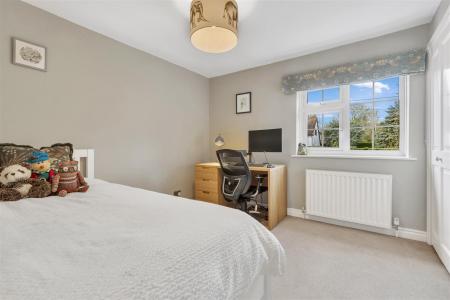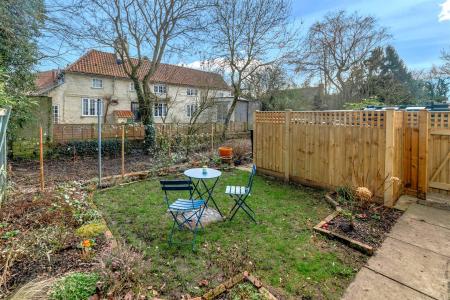- Semi-Rural Village With Welcoming Community
- Hive Heating System Installed
- Modern Peninsula Kitchen/Diner
- Country Walks From The Doorstep
- Full Fibre Broadband (900Mb)
- Hammonds Shaker Style Quadruple Floor-To-Ceiling Wardrobes
- Decorated In Farrow & Ball Throughout
- Council Tax Band C
- EPC D61
3 Bedroom Terraced House for sale in York
A SIMPLY SUPERB COTTAGE WITH GENEROUS SIZE ROOMS, LOCATED ON THIS QUIET STREET IN THIS HISTORIC COUNTRYSIDE VILLAGE YET STILLL CONVENIENT FOR THE CITIES OF YORK AND LEEDS. For a semi rural village, Bolton Percy is a thriving community with local sports teams, village tea room, walking/cycle routes and being less than 3 miles to Ulleskelf and Church Fenton train stations. Beautifully updated and decorated throughout to an exceptionally high standard with plenty of modern additions including full fibre broadband (900Mb), double glazing and Hive heating system. The bright and airy living accommodation comprises entrance porch, entrance hallway with Karndean parquet flooring, spacious lounge with bay window, 20' open plan kitchen/dining room, first floor landing, three double bedrooms (master bedroom with Hammonds fitted wardrobes) and a modern bathroom suite. To the outside is a lawned front garden and a side alleyway with access to the rear landscaped garden with views over a nearby beck. There is also a separate single garage with gravelled parking in front as well as additional on street parking towards the village green. An internal viewing of this stunning home is strongly recommended.
Entrance Porch - uPVC entrance door and double glazed window to front, wall mounted electric heater, wood panelling. Tiled flooring. Glazed door to;
Entrance Hallway - Column radiator, power points, carpeted stairs to first floor, under stairs storage cupboard. Karndean parquet flooring. Doors to;
Lounge - uPVC double glazed bay window to front, ceiling coving, double panelled radiator, TV point, power points. Laminate flooring.
Kitchen/Dining Room - Two uPVC double glazed windows to rear, door on to garden, two double panelled radiators, fitted wall and base units incorporating counter top, inset 1 and a 1/2 stainless steel sink and drainer with mixer tap, built in fridge freezer, integrated washing machine, eye level double oven, two double radiators, power points, recessed spotlights. LVT flooring.
First Floor Landing - Double panelled radiator, wood panelling, access to loft space, power points. Carpet. Doors to;
Bedroom 1 - uPVC double glazed window to front, built in Shaker Hammonds wardrobes, double panelled radiator, power points. Carpet.
Bedroom 2 - uPVC double glazed window to rear, double panelled radiator, power points. Carpet.
Bedroom 3 - uPVC double glazed window to front, built in storage cupboard, double panelled radiator, power points. Carpet.
Bathroom - Opaque uPVC double glazed window to rear, P-shaped panelled bath with shower over, pedestal wash hand basin, low level WC, towel radiator, extractor fan, storage cupboard. Vinyl flooring.
Outside - Front lawn with flower borders and iron railing, side access leading to the rear garden with patio areas and backing on to a beck.
Important information
Property Ref: 564471_32889156
Similar Properties
3 Bedroom Semi-Detached House | Guide Price £375,000
AN IMPRESSIVE THREE BEDROOM SEMI DETACHED HOUSE LOCATED WITHIN THIS SOUGHT AFTER RESIDENTIAL AREA OF BADGER HILL, close...
4 Bedroom Semi-Detached House | Guide Price £375,000
A FABULOUS EXTENDED FOUR BEDROOM SEMI DETACHED HOUSE ON A CORNER PLOT. Set within this highly sought after residential a...
Moss Street, Off Blossom Street
2 Bedroom Terraced House | £375,000
NO FORWARD CHAIN! A Highly impressive and extended two double bedroom mid terraced house within this sought after locati...
4 Bedroom Detached House | Offers Over £390,000
A FABULOUS 4 BEDROOM DETACHED HOUSE SET IN THIS SOUGHT AFTER VILLAGE WITHIN FULFORD SCHOOL CATCHMENT AREA. The property...
Butcher Terrace, Off Bishopthorpe Road
2 Bedroom Semi-Detached House | Guide Price £395,000
A FABULOUS EXTENDED SEMI DETACHED HOUSE SET IN THIS LOVELY LOCATION CLOSE TO ROWNTREE PARK, MILLENNIUM BRIDGE, BISHOPTHO...
4 Bedroom Semi-Detached House | Guide Price £395,000
A fabulous 4 bedroom semi-detached dormer bungalow with glorious garden. Tucked away on this popular street in the sough...

Churchills Estate Agents (York)
Bishopthorpe Road, York, Yorkshire, YO23 1NA
How much is your home worth?
Use our short form to request a valuation of your property.
Request a Valuation
