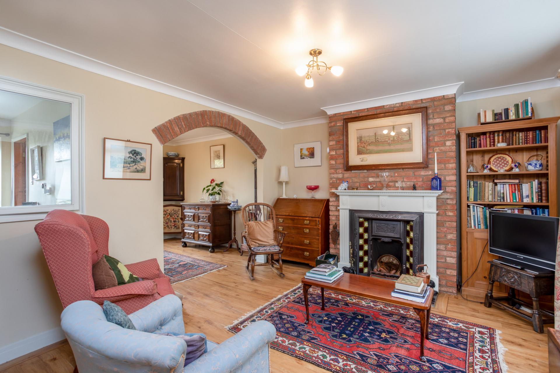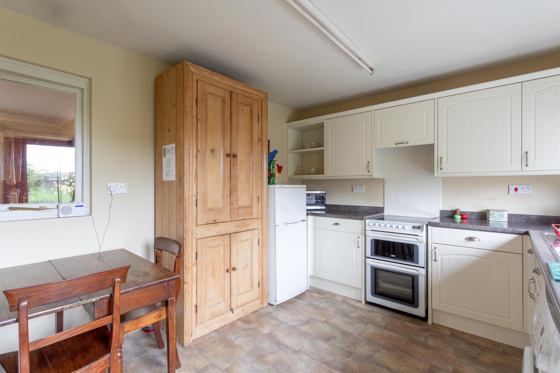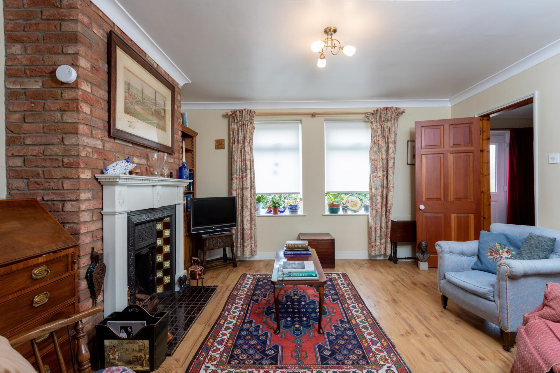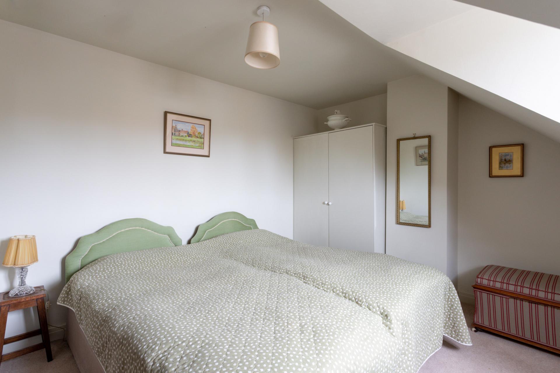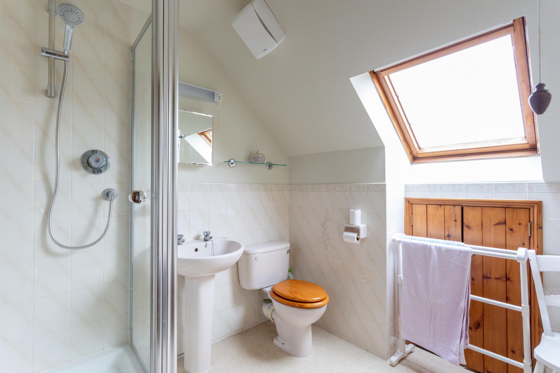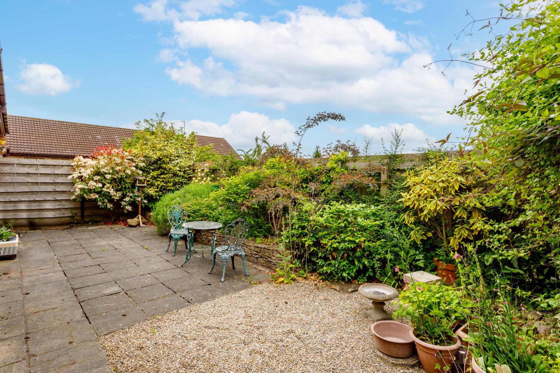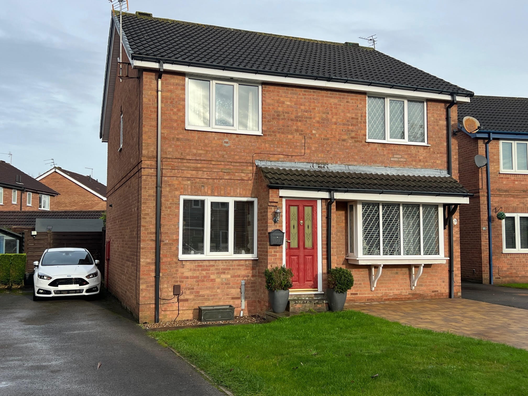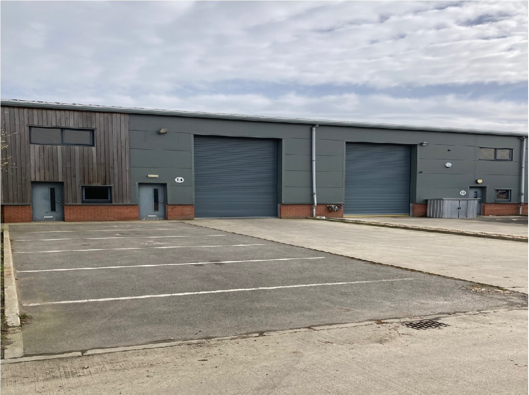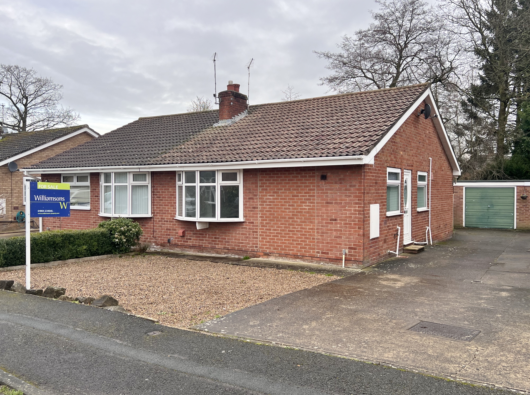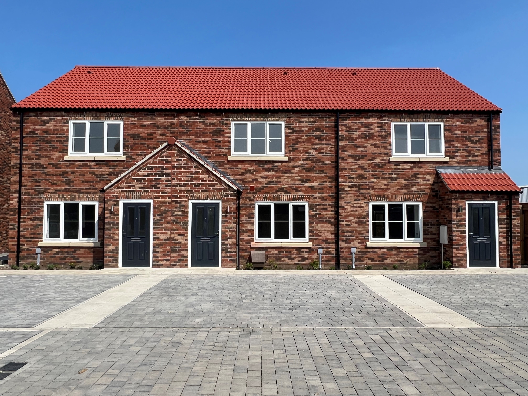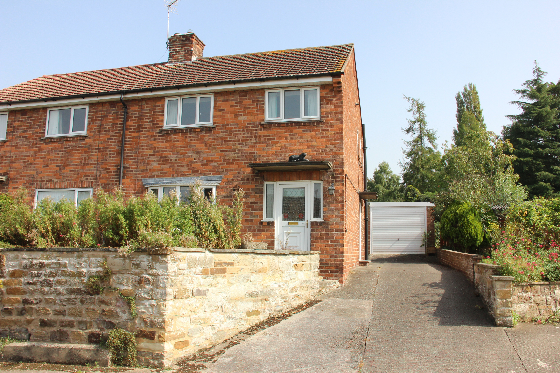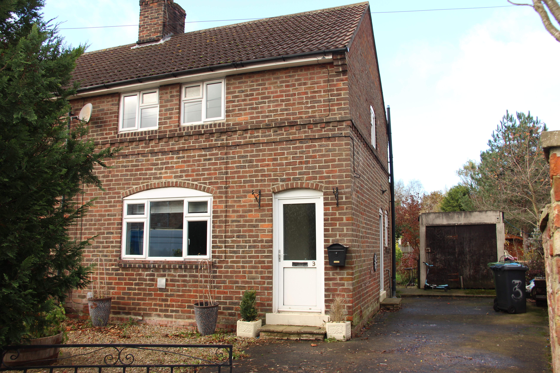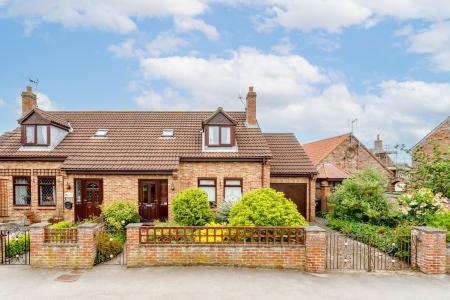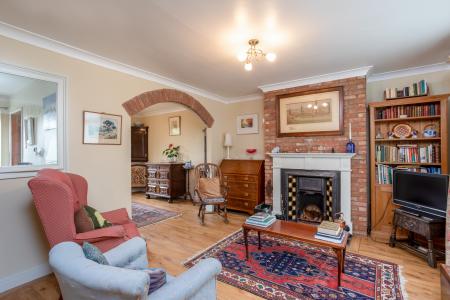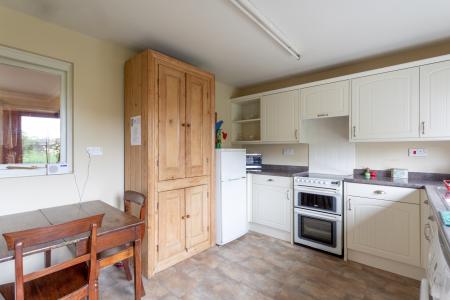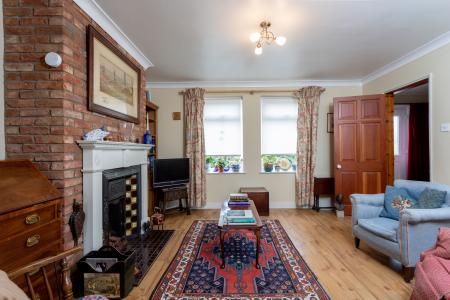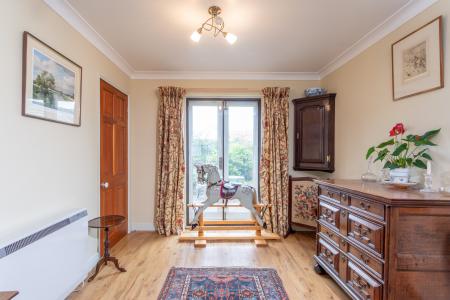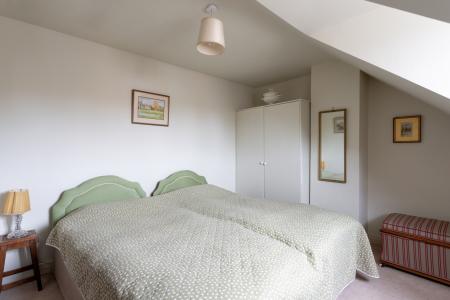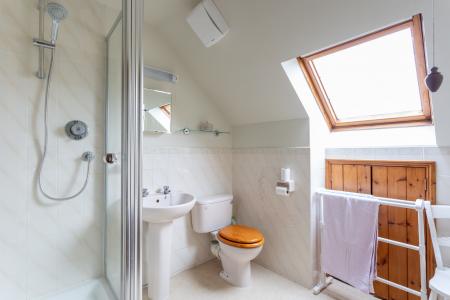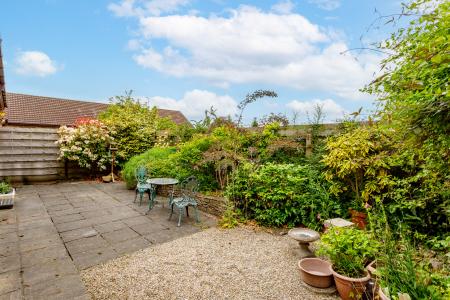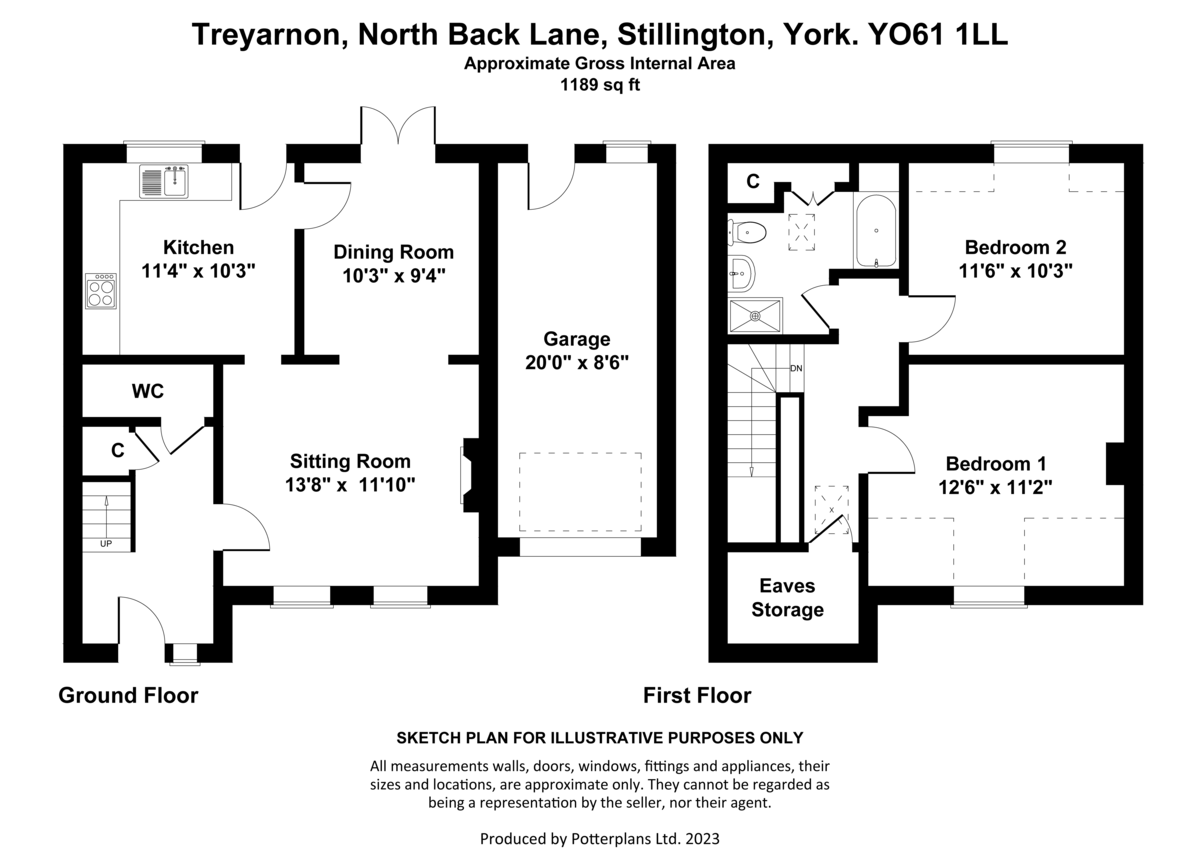- SEMI DETACHED COTTAGE
- WELL PROPORTIONED ROOMS
- ATTACHED SINGLE GARAGE
- SURPRISINGLY SPACIOUS
- PRIVACY AT THE REAR
- 2 BEDROOMED
- 4 PIECE FAMILY BATHROOM
- ENVIABLE QUIET POSITION
- WALKING DISTANCE OF STILLINGTON VILLAGE AMENITIES
- LANDSCAPED SOUTH FACING GARDENS
2 Bedroom Semi-Detached House for sale in York
Mileages: York – 11 miles, Easingwold – 4 miles (Distances Approximate).
ENJOYING A DELIGHTFUL AND ENVIABLE QUIET POSITION WITHIN WALKING DISTANCE OF STILLINGTON VILLAGE AMENITIES, AN ATTRACTIVE 2 BEDROOMED SEMI DETACHED COTTAGE REVEALING SURPRISINGLY SPACIOUS AND WELL PROPORTIONED ROOMS COMPLEMENTED BY LANDSCAPED SOUTH FACING GARDENS AND OFFERING PRIVACY AT THE REAR.
A Welcoming Reception Hall, Cloakroom/WC, Sitting Room with Fireplace, Separate Dining Room, Kitchen with Dining Area.
First Floor Landing, 2 Double Sized Bedrooms, 4 Piece Family Bathroom.
Cottage Styled Front Garden, Driveway Offering Off Road Parking, Attached Single Garage, Fully Enclosed Landscaped Rear Garden Offering Privacy.
With uPVC Double Glazing, Background Electric Heating and No Forward Chain.
A PVC panelled and double glazed entrance door with matching side screen opens to a welcoming RECEPTION HALL, Amtico styled flooring, stairs to the first floor.
CLOAKROOM - Low suite WC with pine seat and corner wash hand basin.
SITTING ROOM - Amtico style flooring, two uPVC double glazed windows enjoying a southerly aspect, attractive brick fireplace with cast grate, open fire with tiled slips. An archway leads to;
SEPARATE DINING ROOM – Amtico style flooring, secondary glazing and French doors open to the rear garden.
KITCHEN DINER - Recently refitted with a range of cream fronted cupboard and drawer wall and floor fittings, inset stainless steel sink unit, free standing cooker with extractor over. Space and plumbing for a washing machine, rear outlook over gardens, glazed uPVC access door.
FIRST FLOOR LANDING, large eaves loft storage, double glazed velux roof light
Double BEDROOM ONE with front outlook
Double BEDROOM TWO with rear outlook over gardens and with far reaching views towards the Hambleton Hills.
HOUSE BATHROOM with half tiled walls, corner shower cubicle, shaped and panelled bath, pedestal wash hand basin, low suite WC, shelved linen cupboard beneath a double glazed Velux roof light.
Outside - Treyarnon enjoys a delightful quiet position fronting North Back Lane approached through a wrought iron gate and path leading to the entrance door. The front gardens have been attractively stocked with a variety of shrubs and flowering plants. Wrought iron gates open onto a driveway providing off-road parking and in turn leading to the attached single garage (18ft 5 x 8ft 6) light, power and useful loft storage, access door. A side path and gate leads to the fully enclosed low maintenance paved and gravelled gardens offering a degree of privacy, with raised planter stocked with a variety of shrubs and flowering plants.
TENURE – Freehold
POSTCODE – YO61 1LL
COUNCIL TAX BAND – D
SERVICES – Water, Electricity, Drainage with Background Electric Heating
LOCATION - Stillington stands some 11 miles to the north of York where the land begins its gradual rise at the foot of the Howardian Hills. Period houses front a broad green and this small but thriving community has a village post office/store, a choice of three public houses and restaurants, a well-regarded primary school, bus service, an active Church of England Church, Chapel, doctors' surgery, hairdressers and sports club.
DIRECTIONS - From our central Easingwold office, proceed along Long Street, and turn left onto Stillington Road. On entering Stillington village, pass the duck pond on the left and take the first turning on the left onto North Back Lane whereupon Treyarnon is positioned on the left-hand side and identified by Williamsons for sale board.
VIEWING - Strictly by prior appointment through the sole selling agents, Williamsons
Tel: 01347 822800, Email: info@williamsons-property.com
Important information
Property Ref: 70557_101145004980
Similar Properties
2 Bedroom Semi-Detached House | £259,950
ENJOYING A HIGHLY CONVENIENT POSITION WITHIN LEVEL WALKING DISTANCE OF LOCAL AMENITIES AND OF LIKELY INTEREST TO FIRST T...
Commercial Property | £250,000
TO LET – UNIT 14 - £15,000 PER ANNUM EXCLUSIVE PLUS VAT.HIGH QUALITY LIGHT INDUSTRIAL BUSINESS PREMISES OF 1600 SQ. FT....
2 Bedroom Semi-Detached Bungalow | £250,000
WITH NO ONWARD CHAIN AN EXCITING OPPORTUNITY TO ACQUIRE A TWO BEDROOMED SEMI DETACHED BUNGALOW AT THE HEART OF THIS SMAL...
3 Bedroom Terraced House | £265,000
BRAND NEW - COMPLETED TO A HIGH SPECIFICATION BY A LOCAL FAMILY RUN DEVELOPER A MID 3 BEDROOMED TERRACE HOUSE, BEAUTIFUL...
3 Bedroom Semi-Detached House | Offers Over £265,000
ENJOYING A DELIGHTFUL ELEVATED POSITION WITH FAR REACHING VIEWS. TRADITIONAL STYLED 3 BEDROOM SEMI DETACHED FAMILY HOME,...
3 Bedroom Semi-Detached House | £270,000
OF LIKELY INTEREST TO BUILDERS, INVESTORS AND/OR OWNER OCCUPIERS. A MATURING 3 BEDROOM SEMI DETACHED FAMILY HOME IN NEED...

Williamsons (Easingwold)
Chapel Street, Easingwold, North Yorkshire, YO61 3AE
How much is your home worth?
Use our short form to request a valuation of your property.
Request a Valuation

