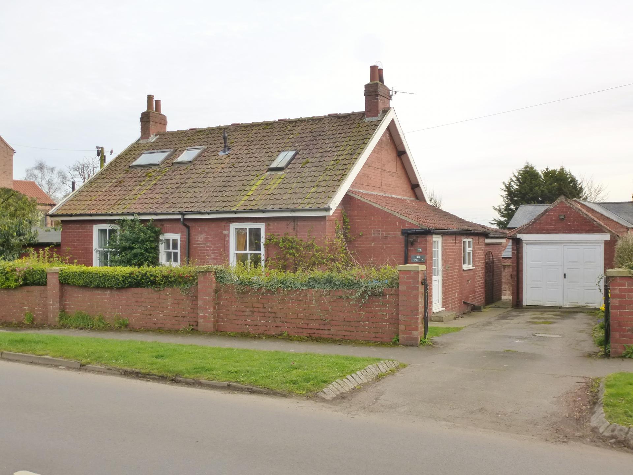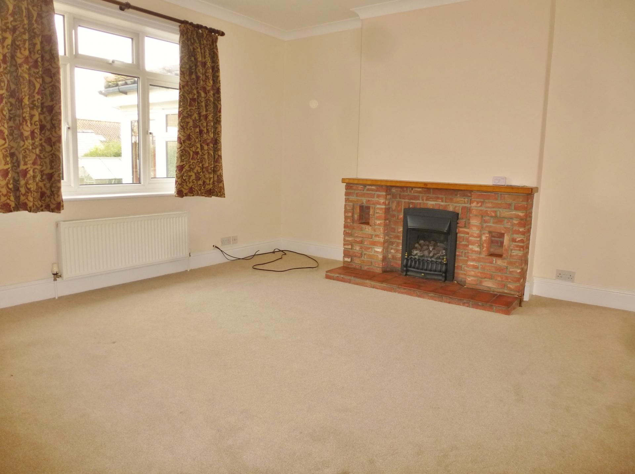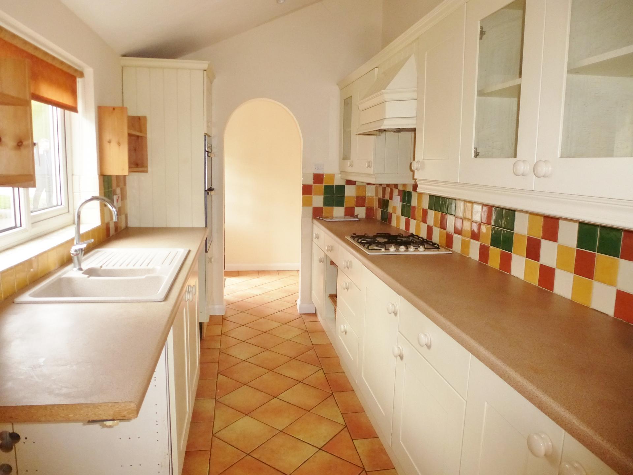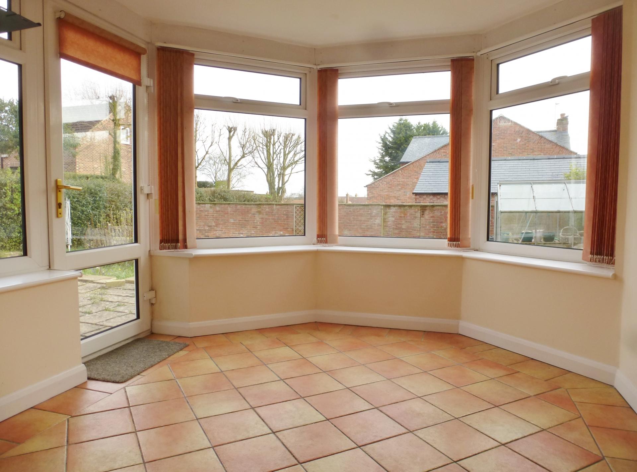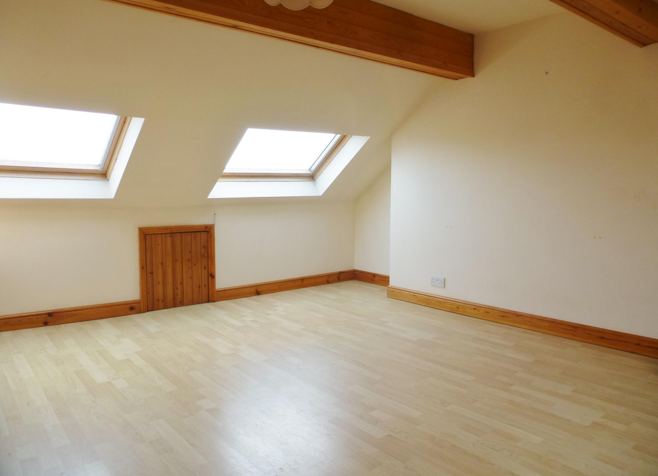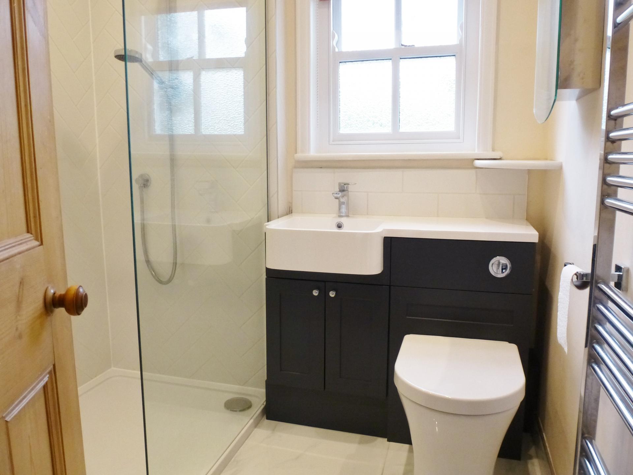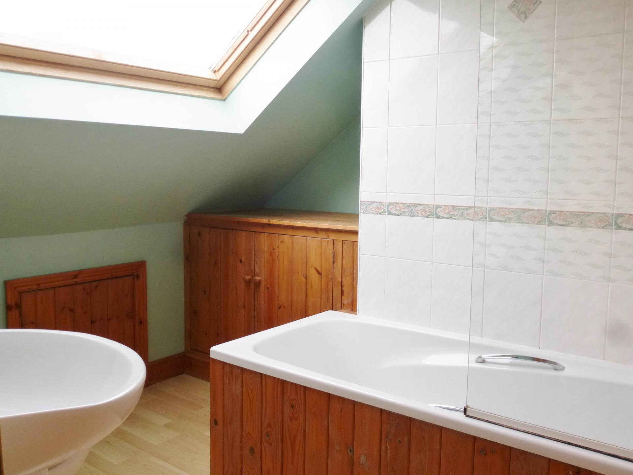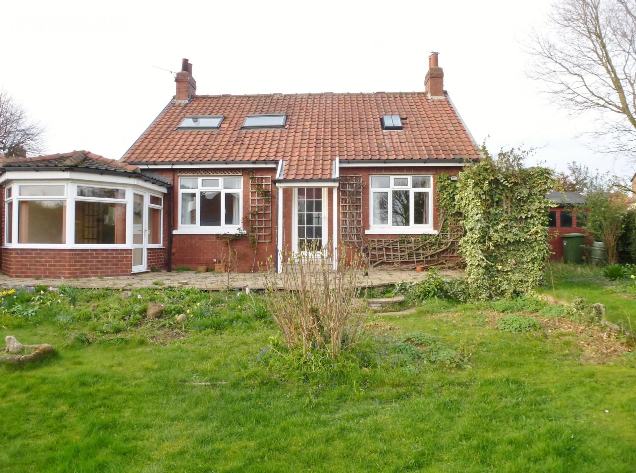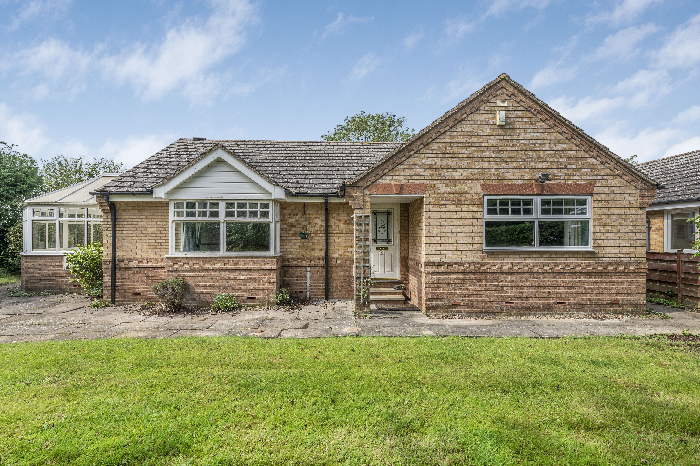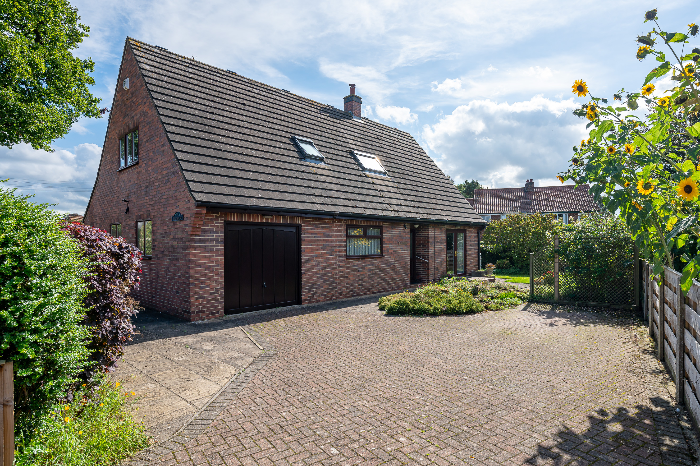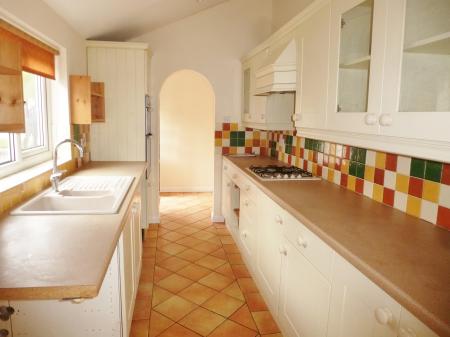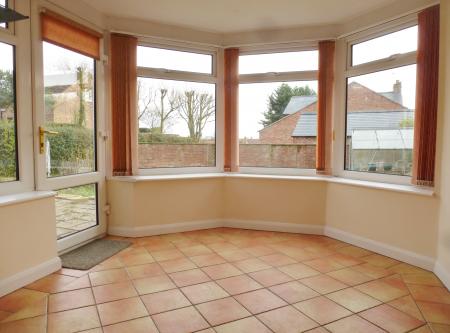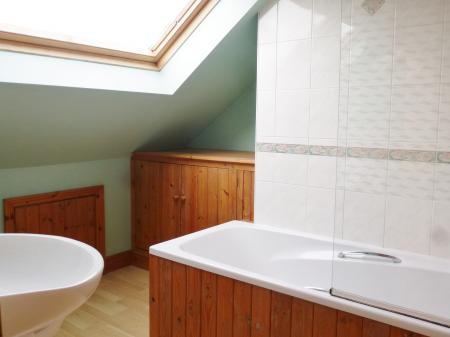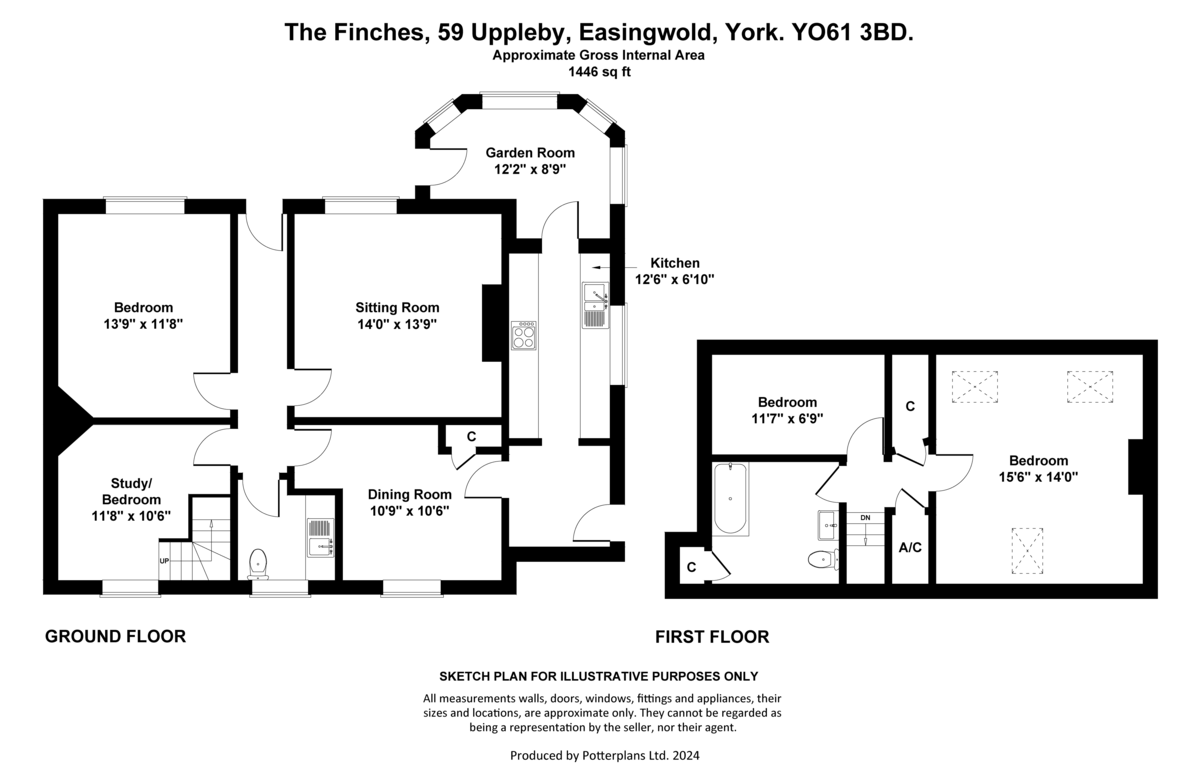- 3 BEDROOMED
- DETACHED
- NO ONWARD CHAIN
- SOUTH FACING PART WALLED REAR GARDEN
- GARDEN ROOM
- CHALET STYLED BUNGALOW
- SINGLE GARAGE
- MATURE GARDENS
- WALKING DISTANCE OF EASINGWOLD MARKET PLACE AMENITIES
- GAS CENTRAL HEATING
3 Bedroom Detached Bungalow for sale in York
UPPLEBY - WALKING DISTANCE OF EASINGWOLD MARKET PLACE AMENITIES.
EXCITING OPPORTUNITY TO ACQUIRE A 3 BEDROOMED 1920'S DETACHED CHALET STYLED BUNGALOW WITH SCOPE TO UNDERTAKE FURTHER IMPROVEMENTS, SET WITH MATURE GARDENS. NO ONWARD CHAIN.
Reception Hall, Sitting Room, Dining Room, Side Lobby, Galley Style Kitchen, Garden Room, Shower Room/WC, Ground Floor Bedroom, Study/Occasional Bedroom.
First Floor Landing, 2 Bedroom, Bathroom.
Outside - Off Road Parking, Detached Single Garage, Lawned Front Garden, Mature Rear Garden with Sun Terrace, Substantial Timber Garden Shed.
With pine panelled doors, part UPVC double glazing and gas central heating.
From a UPVC double glazed entrance door set beneath an entrance canopy, opens to:
RECEPTION HALL
SITTING ROOM - UPVC double glazed window with a fine outlook over the south facing landscaped lawned gardens. Attractive brick fireplace with oak carved mantel, raised quarry tiled hearth and fitted living flame coal effect gas fire.
DINING ROOM - Double glazed sliding sash window overlooking the lawned front garden. Full height shelved cupboards with pine panelled doors.
SIDE LOBBY - Tiled floor,fitted pine cupboard. Side PVC access door.
GALLEY STYLE KITCHEN - Fitted range of cream fronted cupboard and drawer floor units including two pull-out basket drawers, curved edge preparatory work surfaces, inset 4 ring gas hob, coloured tiled splash back with canopy style extractor over, flanked by matching wall cupboards and three glazed display cabinets.
Further matching work surface with central 1 ½ bowl sink unit with side drainer and mixer tap, beneath a UPVC double glazed window from which there are fine views towards the period houses fronting Uppleby, fitted range of cupboard and drawers under, stainless steel double oven with cupboards above and below, tiled mid range, space and plumbing for a washing machine, space for an upright fridge/freezer, tiled floor, timber and glazed door to:
SHOWER ROOM/WC – Walk in shower cubical with part tiled walls and glass splash, overhead rose and hand held shower, wash hand basin, low suite WC and towel radiator.
GROUND FLOOR BEDROOM - UPVC double glazed window overlooking the flagged sun terrace with fine views overlooking the mature part lawned rear gardens, radiator, coving to ceiling.
STUDY/OCCASIONAL BEDROOM - Corner period cast basket grate fireplace, double glazed sliding sash window overlooking the lawned front garden with views towards the period houses fronting Uppleby.
From the Study, a pine staircase with spindled balustrade and hand rail rises to:
FIRST FLOOR LANDING - Double glazed velux roof light, coving to ceiling, wood grain laminate floor, airing cupboard, built-in wardrobe cupboard with double hanging rail and shelves.
BEDROOM - Two double glazed velux roof lights with blinds enjoy panoramic views over the extensive gardens and towards woodland, two Loft access points, fitted pine wardrobe with cupboards, laminate floor, two exposed pine purlins, sloping ceilings.
BEDROOM - Double glazed velux roof light, Loft access, wood grain laminate floor, sloping ceiling, exposed pine purlin.
BATHROOM - White suite comprising shaped and panelled bath with full height tiling over, electric shower and screen, pedestal wash hand basin with tiled splash, low suite WC with pine seat, vertical heated towel radiator, pine cupboard, double glazed velux roof light, laminate floor.
OUTSIDE - The Finches enjoys a delightful corner position fronting Uppleby and Back Lane and within walking distance of Easingwold centre amenities. Two wrought iron gates open from Uppleby onto a tarmac driveway providing off road parking and in turn leading to the: DETACHED SINGLE GARAGE -16'9 x 9'6 Metal doors, light and power.
To one side is a wide lawned garden and border set behind a brick boundary wall.
To one side is a corner garden with mature yew trees, and a:
SUBSTANTIAL TIMBER GARDEN SHED -To the south side of the house are delightful gardens which comprise a flagged sun terrace adjoining the Garden room, with a lower gravelled terrace, rockery, rose garden and lawn beyond.
LOCATION - Easingwold is a busy Georgian market town offering a wide variety of shops, schools and recreational facilities. There is good road access to principal Yorkshire centres including those of Northallerton, Thirsk, Harrogate, Leeds and York. The town is also by-passed by the A19 for travel further afield.
SERVICES - Main's water, electricity, drainage and gas fired central heating.
DIRECTIONS - From our central Easingwold office, turn right onto Chapel Street and continue through the market square and into Uppleby whereupon The Finches is positioned on the left hand side, identified by the Williamsons 'For Sale' board.
VIEWING - Strictly by prior appointment through the sole selling agents, Williamsons Tel: 01347 822800 Email: info@williamsons-property.com
Important information
Property Ref: 70557_101145005185
Similar Properties
3 Bedroom Cottage | £400,000
ENJOYING A DELIGHTFUL POSITION IN THE CENTRE OF THIS HIGHLY POPULAR AND HISTORIC VILLAGE WITH EASE OF ACCESS ONTO THE A1...
3 Bedroom Detached Bungalow | Guide Price £395,000
UNEXPECTEDLY REOFFERED TO THE MARKET. ENJOYING A DELIGHTFUL AND PEACEFUL SETTING ADJOINING FARMLAND AND THE ‘SHOWFIELD’...
5 Bedroom Detached House | £395,000
DETACHED 5 BEDROOMED FORMER SHOW HOME LAVISHED WITH UPGRADES AND EXTRAS AN IMMACULATELY AND BEAUTIFULLY PRESENTED FAMILY...
4 Bedroom Detached Bungalow | Guide Price £425,000
WITHIN WALKING DISTANCE OF EASINGWOLD MARKET PLACE AMENITIES. SUBSTANTIAL AND INDIVIDUALLY DESIGNED DETACHED CHALET STYL...
5 Bedroom Detached House | Offers Over £425,000
FIVE BEDROOMED DETACHED, EXECUTIVE FAMILY HOME WITH NO ONWARD CHAIN WHICH HAS BEEN REMODELLED OCCUPYING A PLEASANT POSIT...
4 Bedroom Detached House | £440,000
WITH NO ONWARD CHAIN A BEAUTIFULLY APPOINTED DETACHED 4 BEDROOMED FAMILY HOME, LAVISHED WITH ADDITIONAL EXTRAS WORTH UPT...

Williamsons (Easingwold)
Chapel Street, Easingwold, North Yorkshire, YO61 3AE
How much is your home worth?
Use our short form to request a valuation of your property.
Request a Valuation
