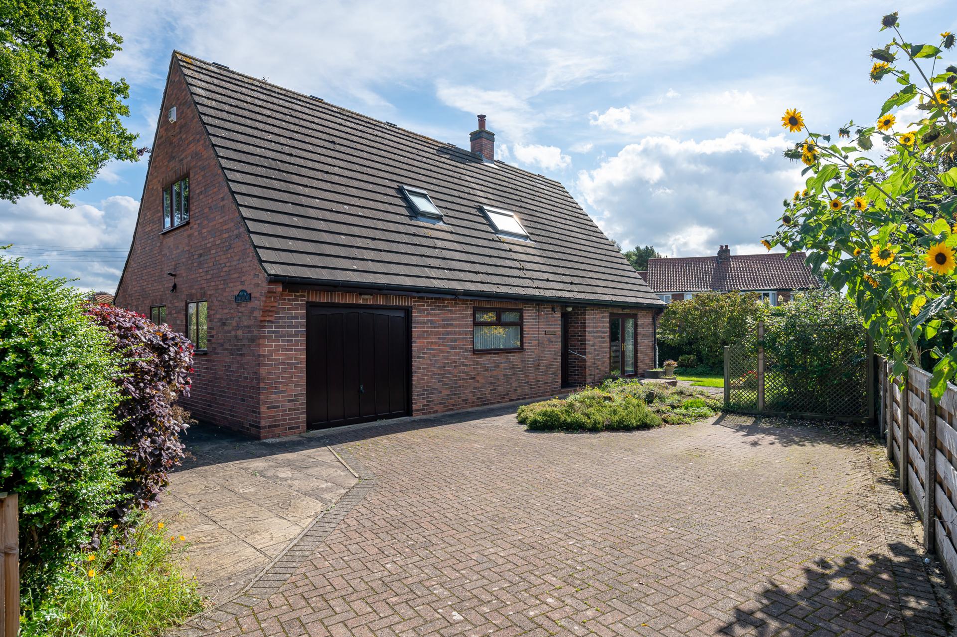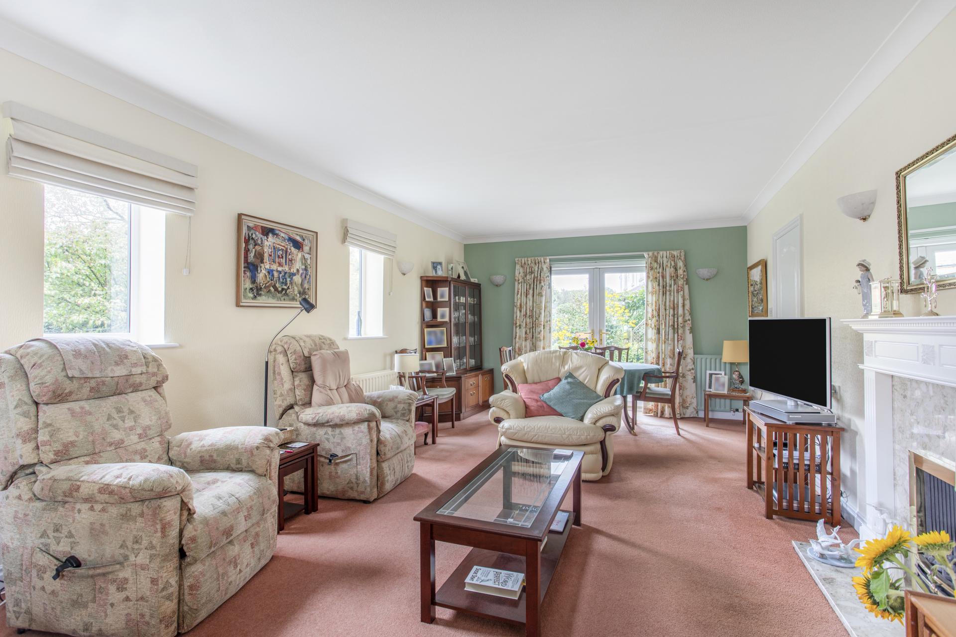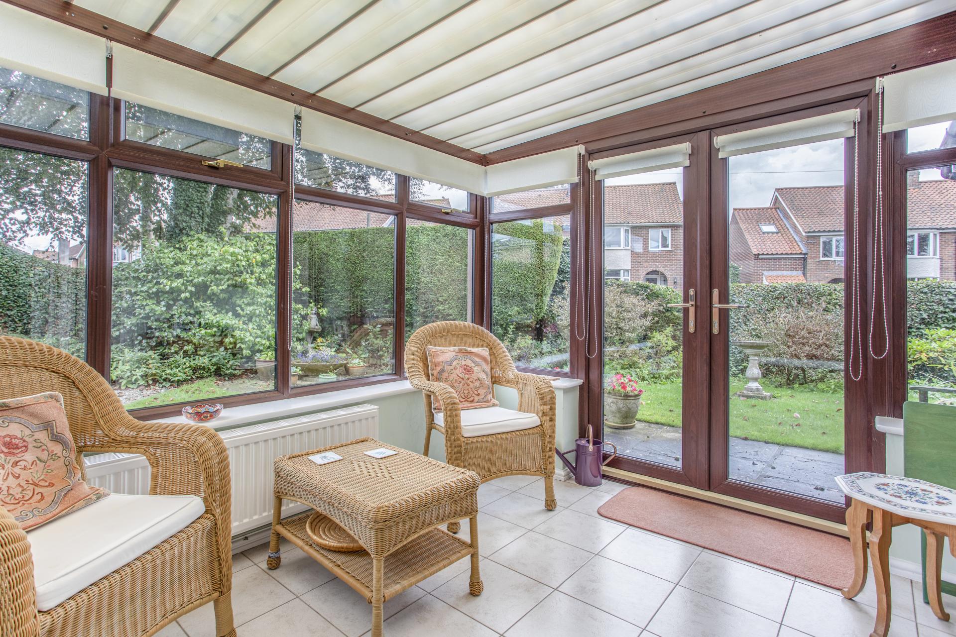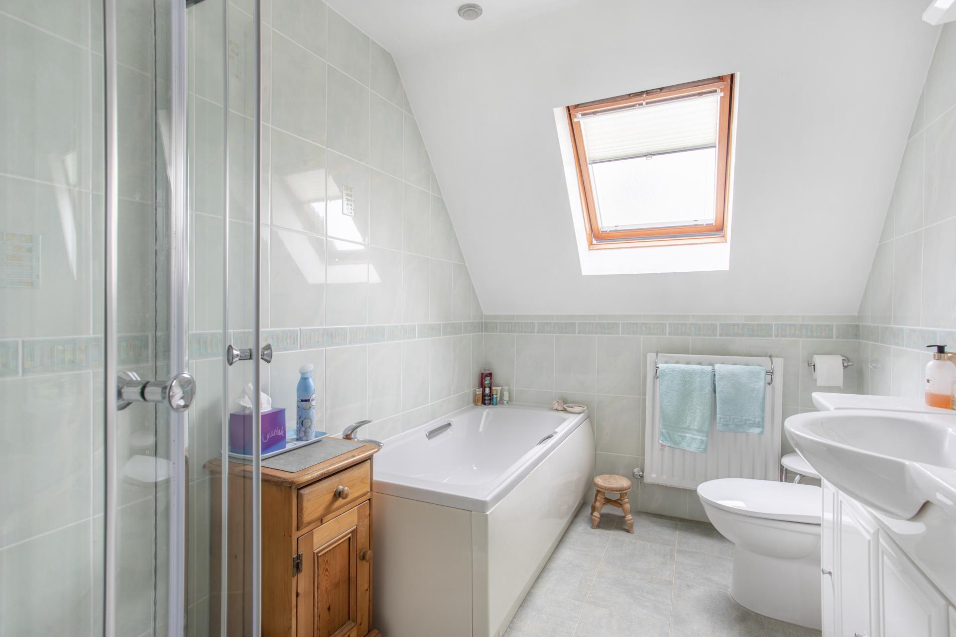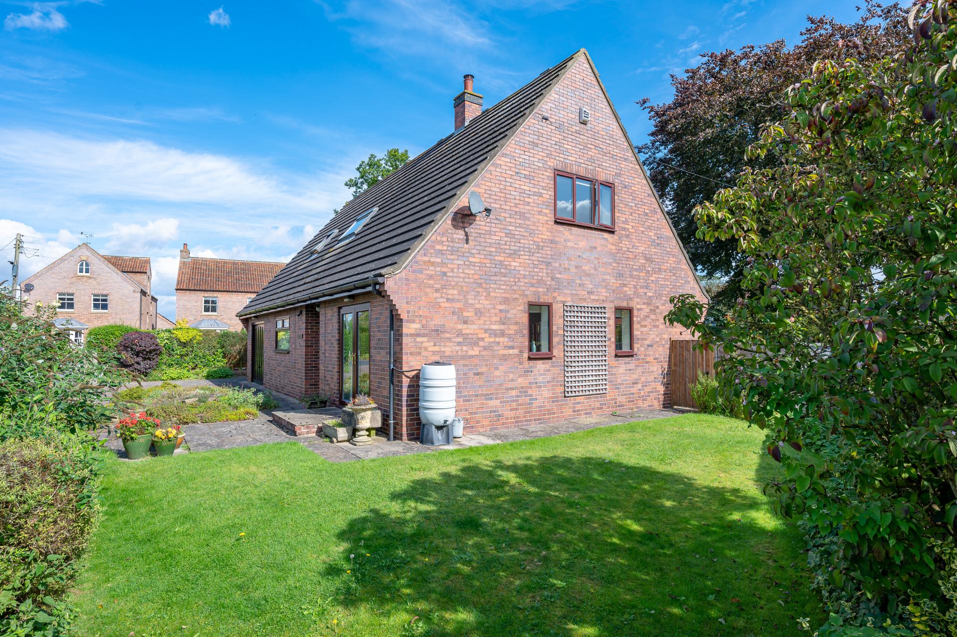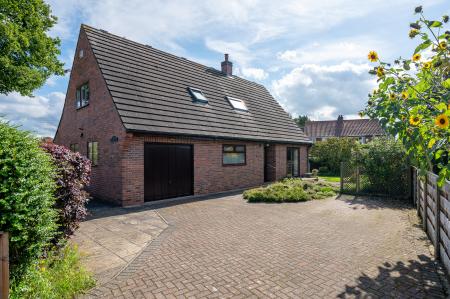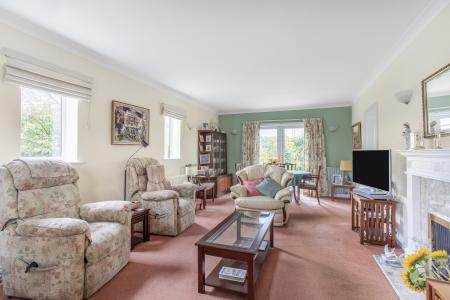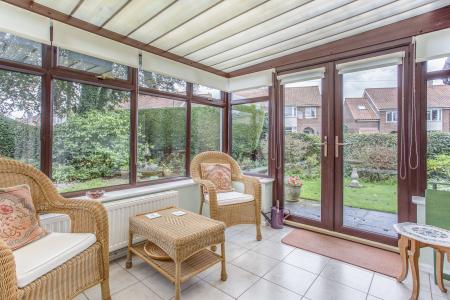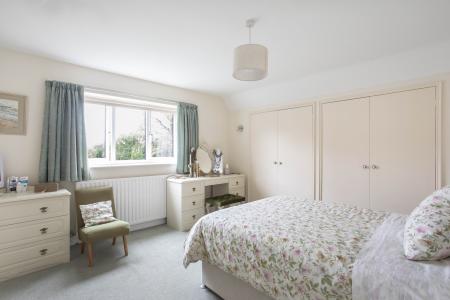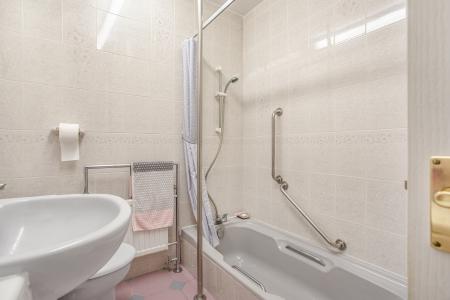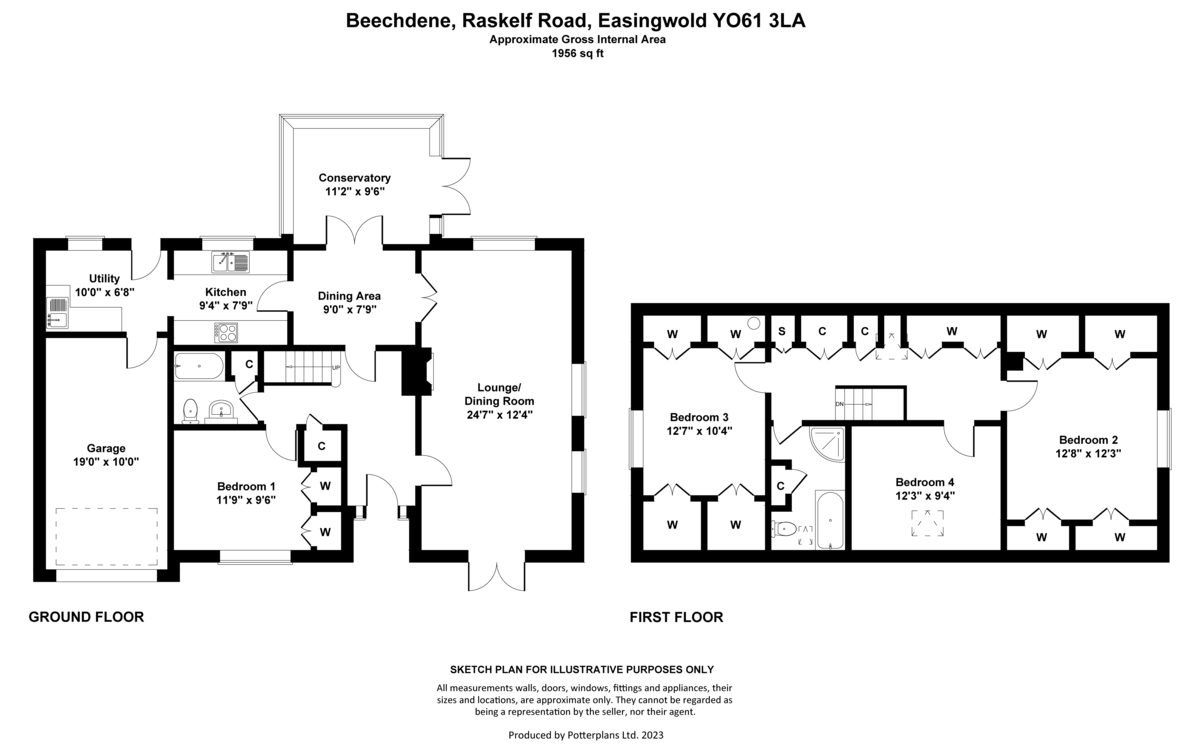- FOUR BEDROOMED
- DETACHED CHALET STYLED
- INDIVIDUALLY DESIGNED
- PLENTY OF BUILT IN STORAGE
- GENEROUS MATURE SOUTH FACING GARDENS
- SUBSTANTIAL FAMILY HOME
- SURPRISINGLY SPACIOUS
- VERSATILE ACCOMMODATION
- WITHIN WALKING DISTANCE OF EASINGWOLD MARKET PLACE AMENITIES
- IN ALL 0.15 ACRES
4 Bedroom Detached Bungalow for sale in York
MILEAGES: YORK - 13 MILES, THIRSK - 11 MILES (DISTANCES APPROXIMATE).
WITHIN WALKING DISTANCE OF EASINGWOLD MARKET PLACE AMENITIES.
SUBSTANTIAL AND INDIVIDUALLY DESIGNED DETACHED CHALET STYLED FOUR BEDROOMED FAMILY HOME, OFFERING SURPRISINGLY SPACIOUS AND VERSATILE ACCOMMODATION WITH PLENTY OF BUILT IN STORAGE AND SET WITHIN GENEROUS MATURE SOUTH FACING GARDENS OFFERING PRIVACY.
Recessed Porch, L-Shaped Staircase Reception Hall, Through Lounge, Inner Dining Area, Purpose Built Conservatory, Fitted Kitchen, Utility Room, Ground Floor Bedroom, Adjoining Bathroom/WC.
First Floor Galleried Landing, Fitted Cupboards, Three Double Sized Bedrooms, (Two with Built-In Wardrobes), 4 Piece House Bathroom.
Outside - A Block Paved Driveway Provides Off-Road Parking, Integral Single Garage, Adjoining Hard Standing Area Suitable for a Motorhome/Caravan, Mature Gardens Offering Privacy. In All 0.15 Acres.
Approached from a recessed porch with quarry tile floor, a PVC and double glazed entrance door
opens to a welcoming RECEPTION HALL with useful under stairs cupboard, an inner door opens to a;
A delightful LOUNGE/ DINING ROOM, featuring an Adam style fireplace with living flame gas fire with pleasant triple aspects to the east, south and west. Dining area with French doors opening on to the gardens. Double doors open into a DINING AREA with French doors opening into purpose-built CONSERVATORY enjoying views of the gardens.
Fitted KITCHEN, having a range of cupboard and drawer wall and floor fittings with granite effect proprietary work surfaces with a white tiled mid range, inset four ring gas hob with extractor over and adjoining oven. Further work surfaces with inset 1½ bowl stainless steel sink with side drainer and swan mixer tap, beneath a UPVC double glazed window overlooking the mature gardens. Space and plumbing for a dishwasher. Two wall mounted glazed display cabinets.
Adjoining UTILITY ROOM, fitted work surfaces with stainless steel sink and side, drainer, matching wall and floor fittings, wall mounted gas fired central heating boiler, space and plumbing for washing machine. PVC panelled and double glazed door opens to the gardens with integral door to the garage.
GROUND FLOOR DOUBLE BEDROOM 1, pleasant outlook overlooking a rockery garden, range of built-in wardrobes with hanging rail and shelves with cupboards over.
Adjacent fully tiled BATHROOM, with coloured suite, comprising a sunken bath with mixer tap, shower, rail and curtain, vanity basin and low level WC, towel radiator, light, and shaver socket.
From the reception hall stairs rise to the FIRST FLOOR LANDING full range of fitted cupboards and bookshelves, access to loft storage. Double glazed Velux rooflight.
BEDROOM 2 - window to the south overlooking established mature gardens and fine views towards woodlands. Built in wardrobes.
BEDROOM 3 - a range of built in wardrobes (one including the airing cupboard).
BEDROOM 4 - double glazed Velux roof lights with views towards farmland.
HOUSE BATHROOM – white four piece suite, comprising shaped and panel bath, vanity basin with cupboard and drawers, shower cubicle with brand new shower, low level WC. Heated towel radiator
OUTSIDE - Approached from Raskelf Road a block paved driveway provides plenty of off road parking and in turn leads to the:
INTEGRAL GARAGE (19ft × 10ft) with remote up and over door, light, power and inner door leading into the utility room.
To one side is an additional hard standing area suitable for a caravan or motorhome with low maintenance gardens and a useful timber garden store.
The gardens are established to all sides, including a rockery with shaped lawns and borders abundantly stocked with a variety of shrubs and flowering plants including buddleia with a mature holly hedge forming the boundary.
At the rear is a further garden with shaped lawns, raised patio and circular features with established shrubbery a mature copper beech and high hedging providing privacy.
LOCATION - Easingwold is a busy Georgian market town offering a wide variety of shops, schools and recreational facilities. There is good road access to principal Yorkshire centres including those of Northallerton, Thirsk, Harrogate, Leeds and York. The town is also by-passed by the A19 for travel further afield.
POSTCODE - Y061 3LA.
TENURE - Freehold.
COUNCIL TAX BAND - F
SERVICES - Mains water, electricity and drainage, with gas fired central heating.
DIRECTIONS - From our central Easingwold office, proceed north along Long Street to the mini roundabout and turn left onto Raskelf Road. As the road forks, bear right onto Raskelf Road, whereupon Beechdene is positioned on the left hand side, identified by the Williamsons 'For Sale' board.
VIEWING - Strictly by prior appointment through the agents, Williamsons Tel: 01347 822800
Email: info@williamsons-property.com
Important information
Property Ref: 70557_101145005072
Similar Properties
5 Bedroom Detached House | Offers Over £425,000
FIVE BEDROOMED DETACHED, EXECUTIVE FAMILY HOME WITH NO ONWARD CHAIN WHICH HAS BEEN REMODELLED OCCUPYING A PLEASANT POSIT...
3 Bedroom Detached Bungalow | £410,000
UPPLEBY - WALKING DISTANCE OF EASINGWOLD MARKET PLACE AMENITIES. EXCITING OPPORTUNITY TO ACQUIRE A 3 BEDROOMED 1920’S DE...
3 Bedroom Cottage | £400,000
ENJOYING A DELIGHTFUL POSITION IN THE CENTRE OF THIS HIGHLY POPULAR AND HISTORIC VILLAGE WITH EASE OF ACCESS ONTO THE A1...
4 Bedroom Detached House | £440,000
WITH NO ONWARD CHAIN A BEAUTIFULLY APPOINTED DETACHED 4 BEDROOMED FAMILY HOME, LAVISHED WITH ADDITIONAL EXTRAS WORTH UPT...
4 Bedroom Detached House | £450,000
4 BEDROOMED DETACHED FAMILY HOME INDIVIDUALLY DESIGNED AND BUILT OFFERING SIGNIFICANT SCOPE TO UPDATE TO INDIVIDUAL REQU...
4 Bedroom Detached House | Guide Price £479,950
Impressive double fronted detached 4 bedroomed family home, offering well proportioned rooms, set within pleasant privat...

Williamsons (Easingwold)
Chapel Street, Easingwold, North Yorkshire, YO61 3AE
How much is your home worth?
Use our short form to request a valuation of your property.
Request a Valuation
