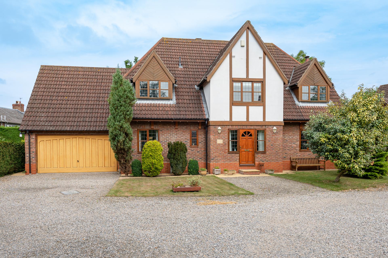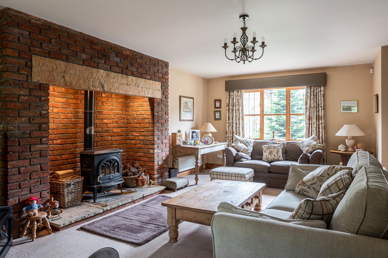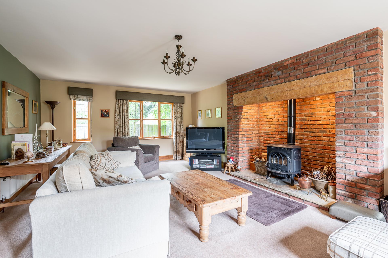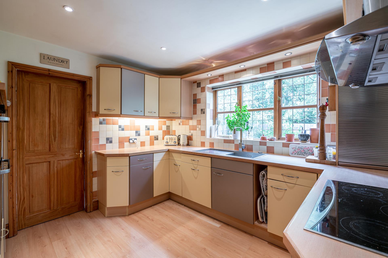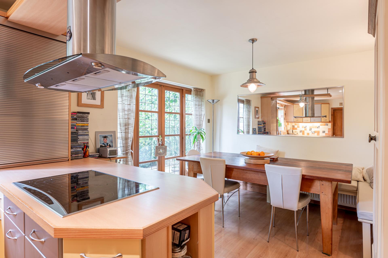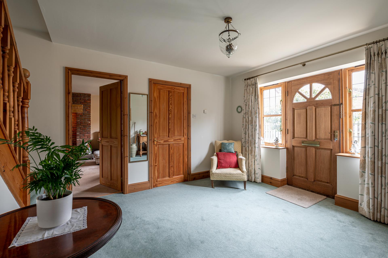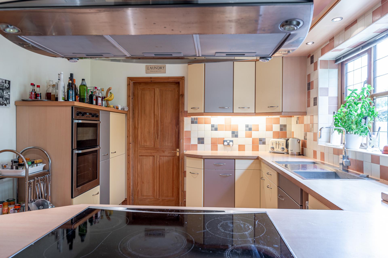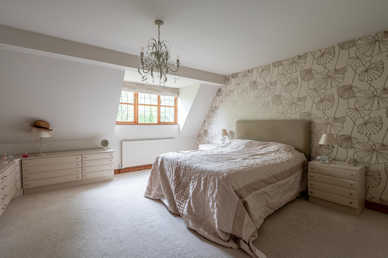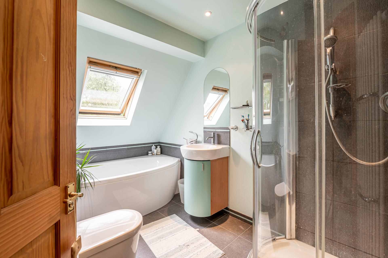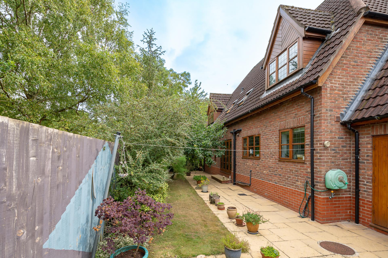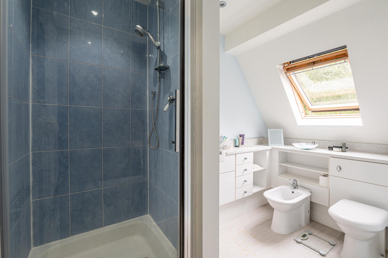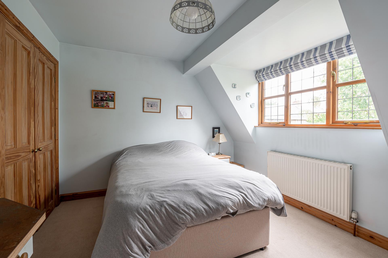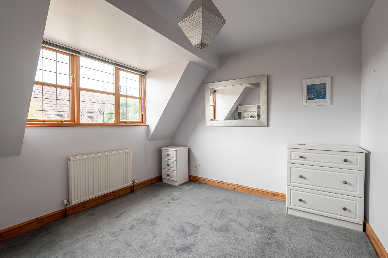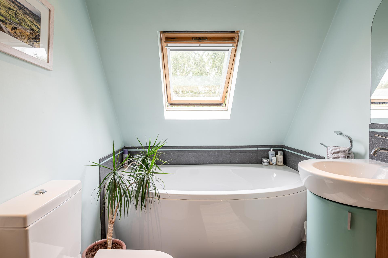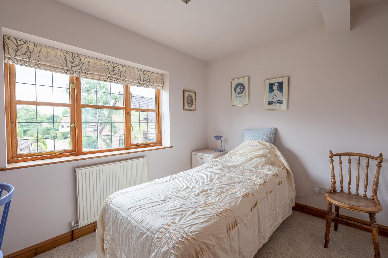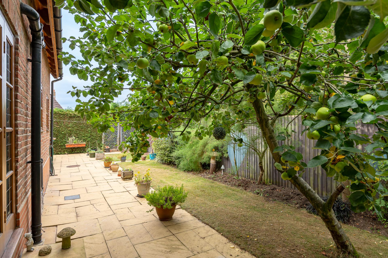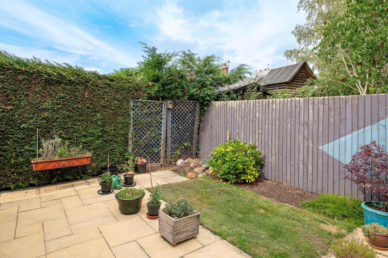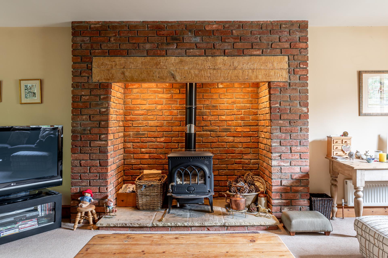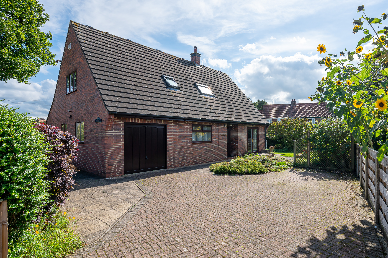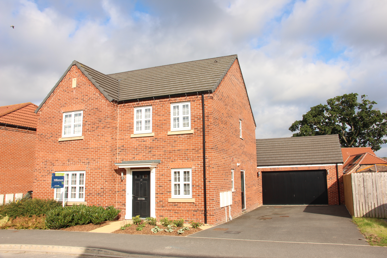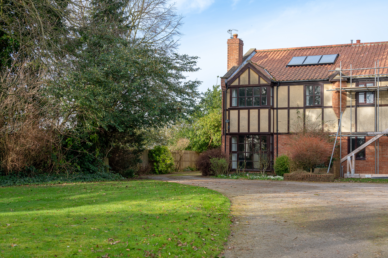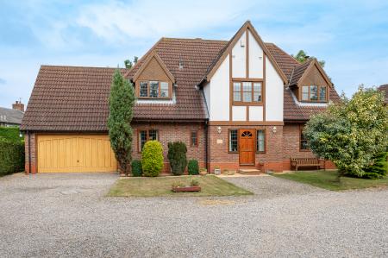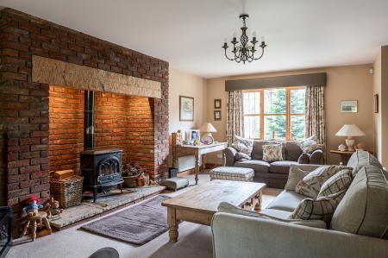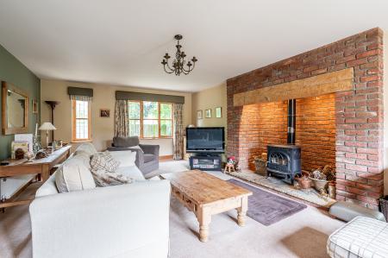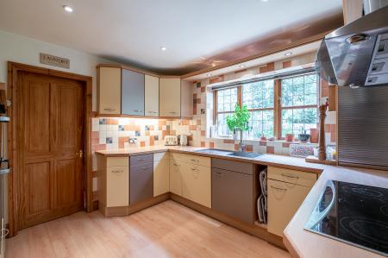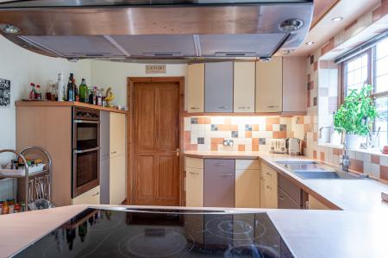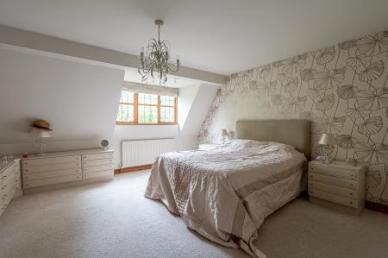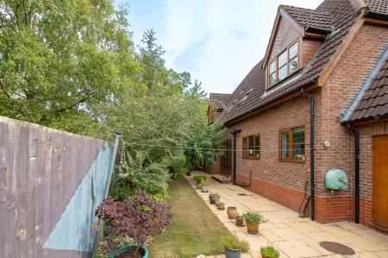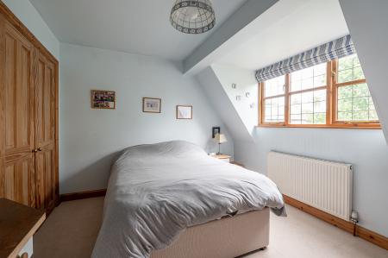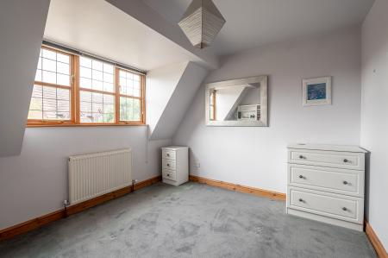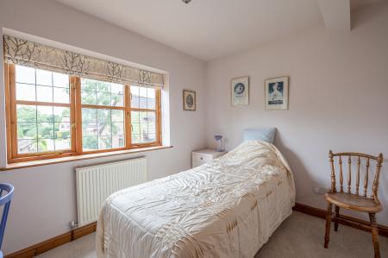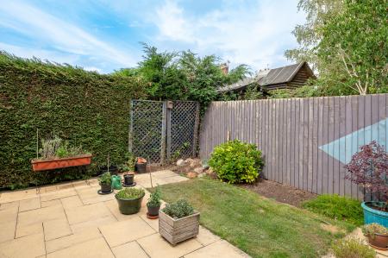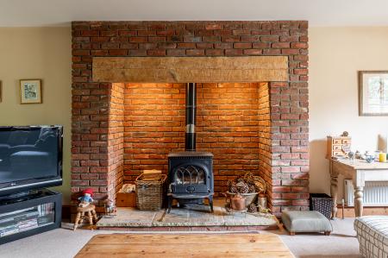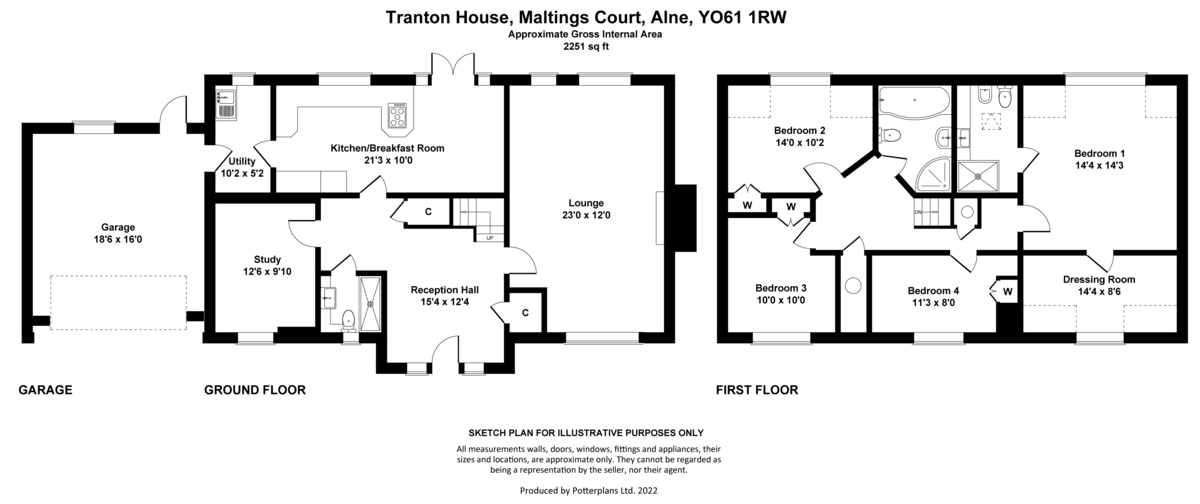4 Bedroom Detached House for sale in York
Mileages: York – 12 miles, Easingwold – 4 miles (Distances Approximate)
Impressive double fronted detached 4 bedroomed family home, offering well proportioned rooms, set within pleasant private gardens within an exclusive address on the edge of the popular village of Alne, with ease of access onto the A19.
Reception Hall, Cloakroom, Lounge, Study, Living Kitchen, Utility Room.
First-Floor Galleried Landing, Principal Bedroom, En Suite Dressing Room, En Suite Shower Room, 3 Further Bedrooms, Family Bathroom.
Outside; Gravelled Driveway providing Off-Road Parking, Front lawned Garden, Attached Double Garage, Private Enclosed Rear Garden.
4 panelled entrance door with glazed fanlight flanked by double glazed leaded windows opens to a spacious Reception Hall with stairs leading to the first floor. Walk in shelved understairs cupboard, cloaks cupboard with hanging rail and shelf.
CLOAKROOM, with range of shelved cupboards, white suite, vanity wash hand basin, granite display surfaces and low suite WC, oak floor.
LOUNGE, A through room having leaded double glazed windows, imposing brick fireplace with broad timber mantle, raised stone hearth with cast wood burning stove.
STUDY, front aspect over lawned gardens enjoying a south westerly aspect.
LIVING KITCHEN, fitted with a range of cupboard and drawer, wall and floor fittings, inset Franke stainless steel sink unit, side drainer, integrated dishwasher, 4-ring hob with stainless steel chimney style extractor over, tiled mid-range and matching wall cupboards. Further range of fittings including a pull out basket drawer with refrigerator adjoining and double oven with cupboard under, useful 5 foot shelf over, rear outlook, shelved cupboard.
BREAKFAST AREA, with French doors opening into private landscaped gardens, laminate flooring.
UTILITY ROOM, fitted cupboards, stainless steel sink unit, side drainer, rear outlook over gardens, inner door to garage.
From the Reception Hall, a pine staircase leads up to the galleried first-floor landing, walk in airing cupboard with hot water cylinder and linen shelf, pull down loft ladder accessing useful loft storage.
PRINCIPAL BEDROOM, rear outlook.
EN SUITE DRESSING ROOM, front outlook, fitted open fronted wardrobes with hanging rails and shelves. Potential use as a 5th bedroom by creating a door from the landing.
EN SUITE SHOWER ROOM, refitted with a fully tiled shower cubicle, vanity basin with granite display surfaces, wash hand basin, range of cupboard and drawers, bidet, low suite WC, double glazed Velux rooflight and rear outlook.
BEDROOM 2, rear outlook, built in wardrobe with hanging rail and shelf.
BEDROOM 3, built in wardrobe, front outlook.
BEDROOM 4, fitted wardrobe, front outlook.
FAMILY BATHROOM, refitted with a white suite comprising, shaped and panelled bath, vanity basin with curved cupboard underneath, corner fully tiled shower cubicle with plumbed shower, low suite WC, tiled floor, heated towel radiator.
OUTSIDE
From Maltings Court a tarmac driveway leads to small exclusive cul de sac of just 3 individual houses. At the front is an open plan central gravelled area providing additional off-road parking flanked by shaped lawned garden interspersed with maturing shrubbery.
A wide gravelled driveway provide off-road parking and in turn leads to the ATTACHED DOUBLE GARAGE (18'6 X 16'0) with single up and over door, floor mounted oil-fired central heating boiler, Belfast sink unit, light and power, rear access door to gardens.
At the rear is a private enclosed garden with full width patio suitable for barbecuing with adjoining lawns and borders stocked with shrubbery including; Apple, Weeping Willow. Oil storage tank.
LOCATION
Alne is an attractive village with a mixture of period houses behind long front gardens which front the village street. The village is ever popular and well served with a primary school, bus service and public house. Alne is accessible both from the A19 and A1(M) and readily accessible to local centres including those of Easingwold (4 miles) and York (15 miles). For those who have a keen interest in sporting activities the village boasts many different activities including football, tennis and cricket facilities.
VIEWING HIGHLY RECOMMENDED TO FULLY APPRECIATE.
TENURE – Freehold
POSTCODE – YO61 1RW
COUNCIL TAX BAND – G
SERVICES – All mains services with oil-fired central heating.
DIRECTIONS
From our central Easingwold office, proceed south along the A19, take the first turning right onto Forest Lane signposted Alne. Proceed for some distance and turn right onto Maltings Court. Continue along the cul de sac over a tarmac drive whereupon Tanton House is positioned in front and identified by the Williamsons 'For Sale' board.
VIEWING
Strictly by prior appointment through the selling agents, Williamsons.
Tel: 01347 822800
Email: info@williamsons-property.com
Important information
This is a Freehold property.
Property Ref: 70557_101145004731
Similar Properties
4 Bedroom Detached House | £450,000
4 BEDROOMED DETACHED FAMILY HOME INDIVIDUALLY DESIGNED AND BUILT OFFERING SIGNIFICANT SCOPE TO UPDATE TO INDIVIDUAL REQU...
4 Bedroom Detached House | £440,000
WITH NO ONWARD CHAIN A BEAUTIFULLY APPOINTED DETACHED 4 BEDROOMED FAMILY HOME, LAVISHED WITH ADDITIONAL EXTRAS WORTH UPT...
4 Bedroom Detached Bungalow | Guide Price £425,000
WITHIN WALKING DISTANCE OF EASINGWOLD MARKET PLACE AMENITIES. SUBSTANTIAL AND INDIVIDUALLY DESIGNED DETACHED CHALET STYL...
3 Bedroom Semi-Detached House | £490,000
ENJOYING A SLIGHTLY ELEVATED SETTING IN THE CENTRE OF THIS HIGHLY CONVENIENT AND POPULAR VILLAGE WITH EASE OF ACCESS ONT...
4 Bedroom Detached House | £495,000
WITHIN WALKING DISTANCE OF EASINGWOLD MARKETPLACE AMENITIES, A BEAUTIFULLY APPOINTED DETACHED 4 BEDROOMED FAMILY HOME, R...
4 Bedroom Semi-Detached House | £500,000
ENJOYING A DELIGHTFUL ENVIABLE AND PRIVATE POSITION SET WELL BACK FROM CHURCH HILL AND WITHIN A SHORT WALK OF THE MARKET...

Williamsons (Easingwold)
Chapel Street, Easingwold, North Yorkshire, YO61 3AE
How much is your home worth?
Use our short form to request a valuation of your property.
Request a Valuation
